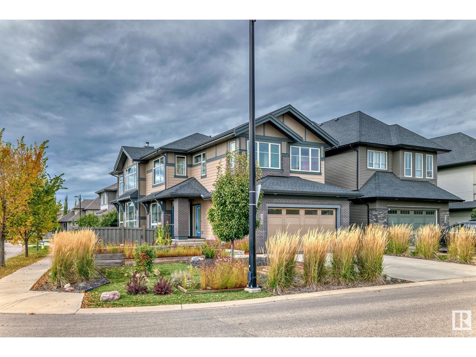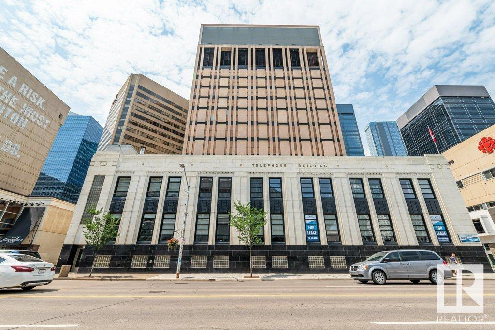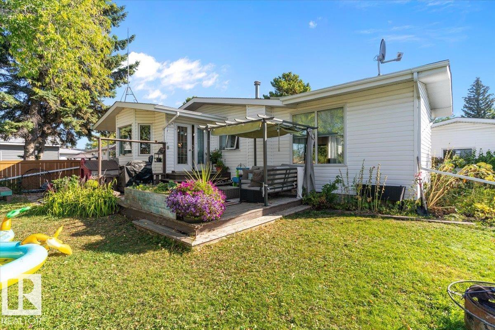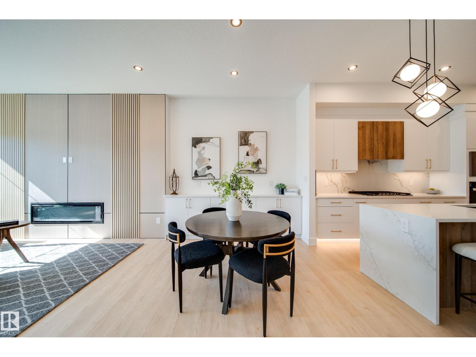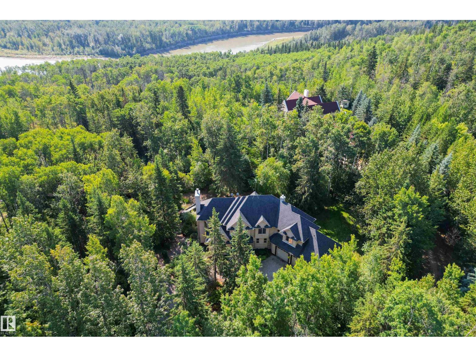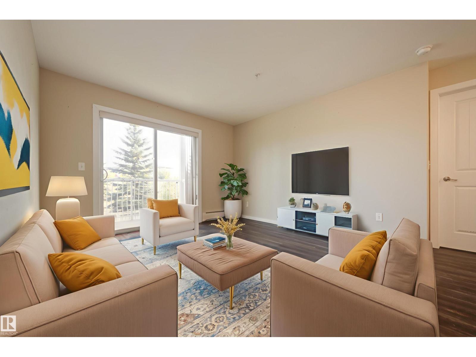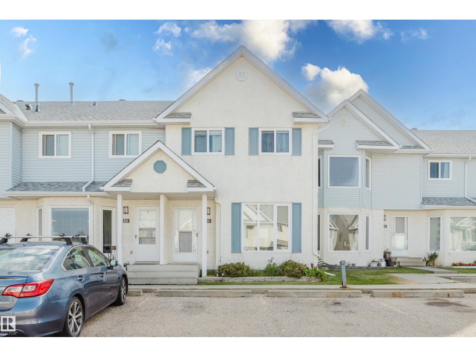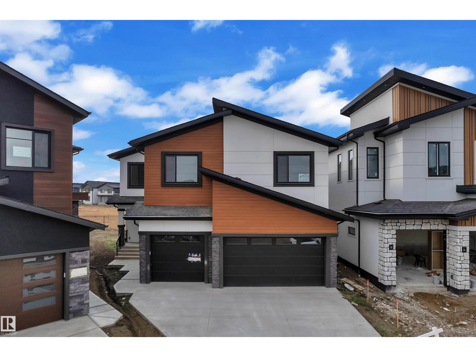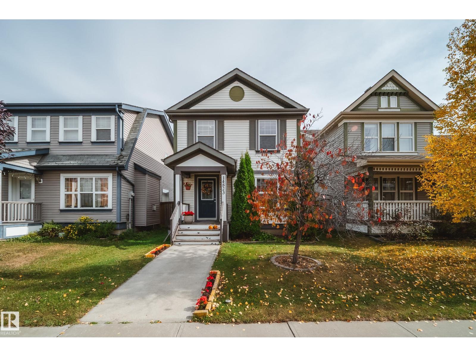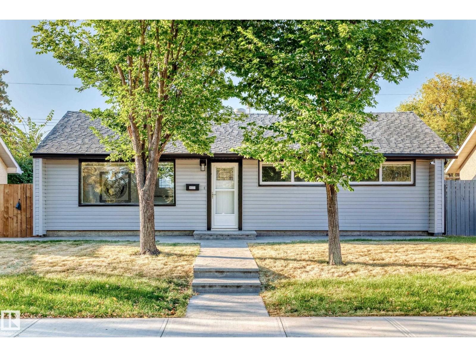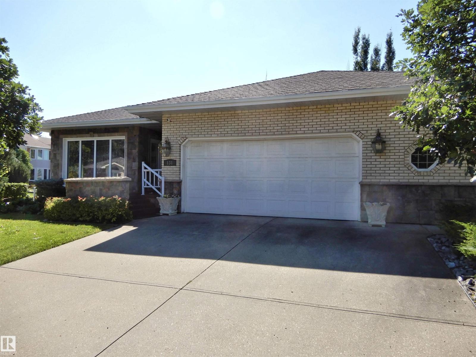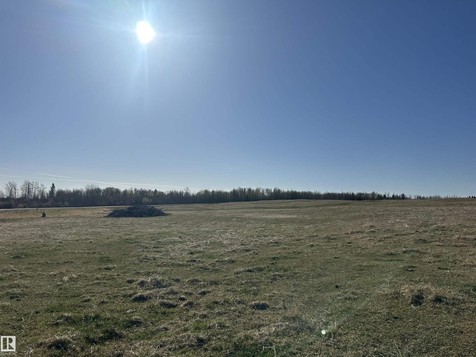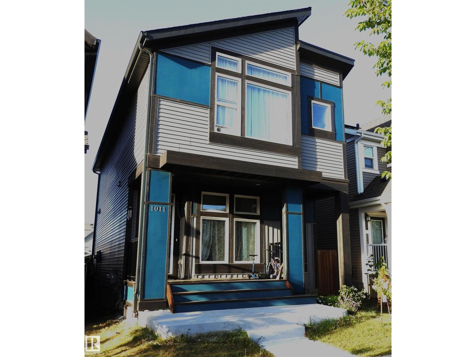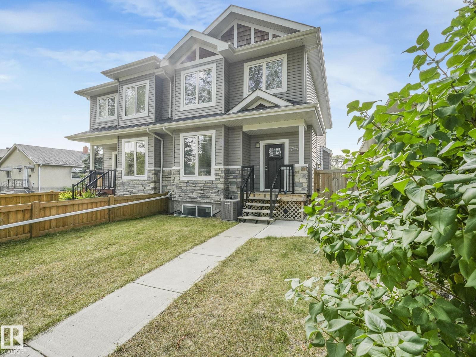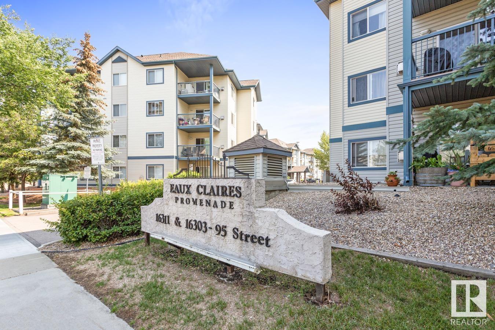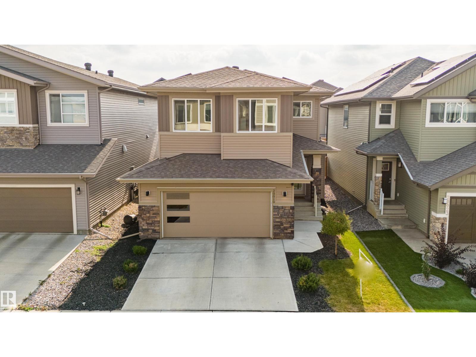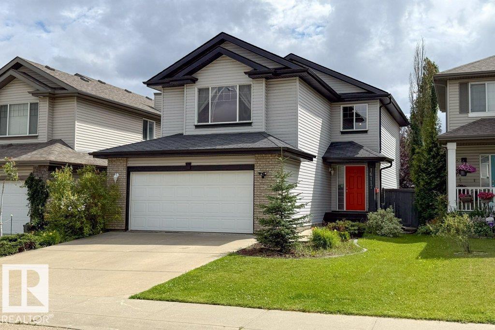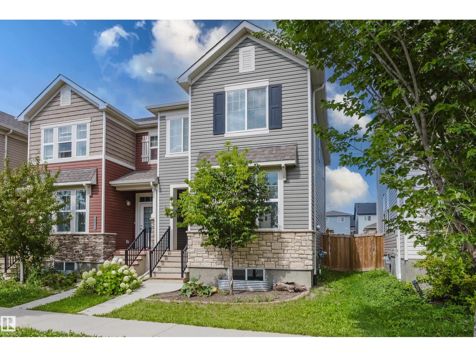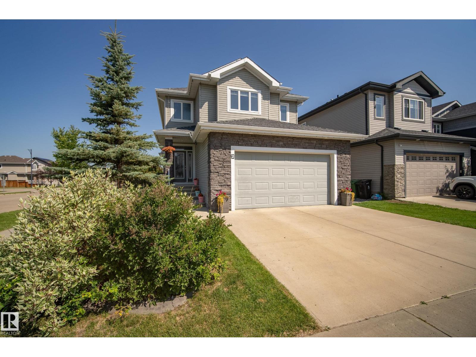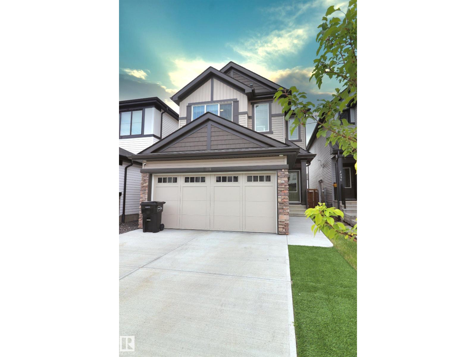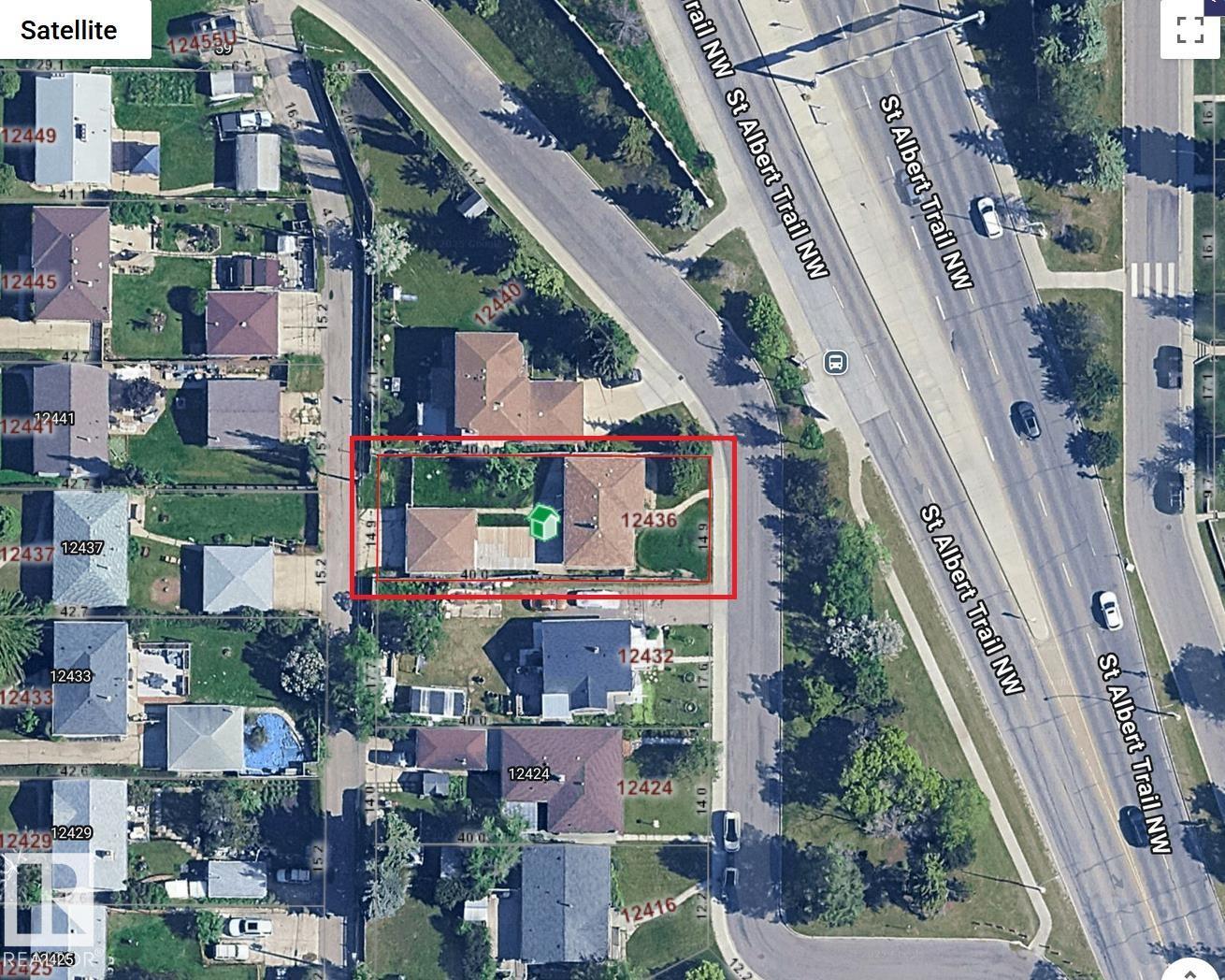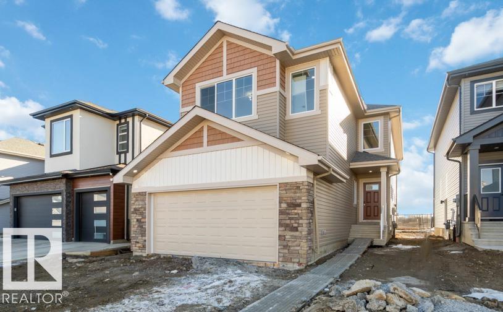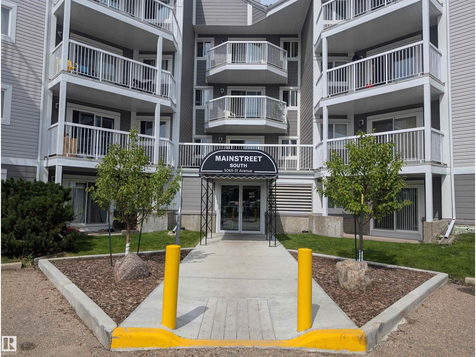#432 11603 Ellerslie Rd Sw
Edmonton, Alberta
Renovated, modern 2 Bedroom/2 Bathroom Top Floor End Unit with 2 underground parking stalls in the desirable neighbourhood of Rutherford! The open concept unit with 9 ft ceilings comes with wide plank laminate flooring and a kitchen with quartz countertops, stainless steel appliances and a large eat-in island. The living room has a gas fireplace, large windows and plenty of upgraded pot lighting making it bright and inviting. The two spacious bedrooms are situated on opposite ends of the unit, with the primary coming equipped with a walk-through closet with custom built-ins and an ensuite bath. Additional features include the unit’s spacious balcony with downtown city views, a spacious in-suite pantry/storage area and an additional storage cage in the underground parking. 15 minutes to the airport and only minutes from the Anthony Henday and all amenities, this unit is a must see! (id:63502)
Sterling Real Estate
3104 Allan Landing Ld Sw
Edmonton, Alberta
Amazing in Ambleside! Welcome home to this ONE OF A KIND 2300ft Modern Masterpiece built by Kanvi Homes in one of Edmonton’s Premiere SW Communities. Perfectly situated on a Sunny Corner lot with unobstructed East, South and West Sunshine all day - with oversized windows to bring the light in. This home includes a finished basement and 2 Beds Up and 1 in the basement. Bedroom 2 can easily be turned into 2 separate bedrooms by adding a wall. This home has all of the upgrades – Quartz countertops, premium cabinets, high end appliances, GOLF simulator Room, Hardy Plank Siding, SOLAR Ready, Tankless Hot Water, Salt Free Water Softener and more! The Sunny Atrium in the entrance offers a dog wash area. The home has a bright and airy, LOFT LIKE feel everywhere, with high soaring ceilings and a ton of natural light! This unique home definitely has that WOW Factor that you have been searching for. Nestled in the heart of SW Edmonton, Ambleside is waking distance to Currents of Windermere and ALL Amenities. (id:63502)
RE/MAX Elite
#401 10009 102 Av Nw
Edmonton, Alberta
City Chic hide-a-way!The Churchill Exchange. New York Style Loft Penthouse for those who enjoy privacy & love the city vibe. 2366 sq ft (developer size 2,663) sq ft )2 bedrooms, 2 baths and a den. A wide-open space ideal for your creative genius. Large windows.All concrete & steel.Central A/C ensures comfort.Stunning walls ideal for art. Rare loft condo with lots of storage. Gorgeous island kitchen c/w stainless steel appliances and walk-in pantry. No upstairs neighbours. Building is a registered historic site with beautiful common areas. Shared huge rooftop deck. Large in-suite laundry. 2 titled u/g stalls with assigned storage. Main floor storage locker. Elevator opens to the unit. Stroll to everything, the river valley, Winspear, Citadel, Art Gallery, Edmonton Centre, Churchill Square, Library, LRT, Rogers Place & the finest restaurants. A true urban hide-a-way, quiet, private, secluded. Condo fees $1456.65 month. Cats Allowed for this unit Pets Allowed with Board approval some restrictions apply. (id:63502)
Century 21 Masters
8 Beaverhill Dr
Tofield, Alberta
Welcome to 8 Beaverhill Drive in the charming community of Tofield! Great family home with fenced yard and double detached garage! Open design of sunny, sunken living room and dining area greets you upon entering this lovely home. Your gourmet kitchen has lots of counterspace, oak cabinetry, island, and large dinette area with access to your outside deck. Primary bedroom with 2pc ensuite, 2nd & 3rd bedrooms, and 4pc bathroom completes the main floor. Basement is finished with huge family room with wood burning fireplace, den, bedroom, 3pc bathroom, laundry room, and storage room with cold room. Back yard is beautifully landscaped with mature trees, flower beds, shrubs, perennials, raspberry bushes, and vegetable garden. Awesome neighborhood and walking distance to park, playground, and Schools. A must see !!! (id:63502)
Exp Realty
21 Starling Wy
Fort Saskatchewan, Alberta
The Wait is Over! Stunning Brand-New Walkout Bungalow built by Spectrum Homes backing the POND! This luxurious home showcases high-end finishes, exceptional craftsmanship, and elegant design throughout. Featuring 10-foot ceilings and 8-foot doors, it offers a grand and open feel. The chef-inspired kitchen boasts a double waterfall island, full matching quartz backsplash, and built-in upgraded stainless steel appliances. The open-concept living area is warm and inviting, with spectacular pond views. The massive primary suite is a true retreat with a spa-like five-piece ensuite and a spacious walk-in closet. An additional bedroom, bathroom, and laundry complete the main floor. Upstairs features a BONUS ROOM with a fireplace and bar! Perfect for entertaining. The fully finished basement offers even more space, with 2 additional bedrooms, a full bath, a wet bar, and a large rec room. Located in a prime area close to shopping, schools, and amenities, this home is a rare opportunity. Don’t miss out! (id:63502)
Maxwell Polaris
#11 27107 Twp Road 510 Ne
Rural Parkland County, Alberta
Discover the Ultimate Riverside 30 acre Retreat that is Mistik Ridge! Custom-built walkout home, backing onto the river with private forested trails, both formal and comfortable. With a triple car garage, 4 bedrooms, an upper bonus room, a main floor den, and a fully finished basement, it’s a residence that truly delivers on every level.The sun-drenched open-concept main floor boasts vaulted ceilings and expansive windows that frame the stunning natural surroundings. Enjoy cozy evenings by the wood-burning fireplace, or appreciate the warmth of walnut hardwood flooring and the craftsmanship of custom millwork and built-in cabinetry.Practical main floor includes a well-appointed laundry/mudroom with ample storage, a pantry, a dog shower, combining functionality with style. Upstairs, the large primary suite serves as a serene retreat, offering breathtaking views of the property and the river valley. The outdoor space is nothing short of magical, seamlessly blending gardens with the tranquil forested reserve (id:63502)
Maxwell Challenge Realty
#216 240 Spruce Ridge Rd
Spruce Grove, Alberta
Welcome to Spruce Ridge Manor! This bright and spacious 2-bedroom, 2-bathroom condo backs directly onto a greenspace—offering peaceful views and added privacy. The renovated kitchen features modern cabinets and an open layout, perfect for cooking and entertaining with ease. Enjoy the convenience of two full bathrooms, ideal for guests or shared living. The primary bedroom features a convenient walk-through closet and 4pc ensuite. The 2nd bedroom is on the opposite side of the living space, great for roommates or families. The southeast facing balcony provides a great sunny space to relax! Located in a quiet, well-maintained building in one of Spruce Grove’s most desirable neighbourhoods, you’ll love being walking distance from the scenic Spruce Grove trail system and just steps from the Tri-Leisure Centre for year-round recreation. Whether you're a first-time buyer, downsizing, or investing, this condo offers incredible lifestyle, location and value! (id:63502)
Schmidt Realty Group Inc
#103 5 Aberdeen Wy
Stony Plain, Alberta
Recently refreshed and move-in ready, this 2-storey townhouse in Stony Plain offers a clean, low-maintenance investment in a quiet, family-friendly community just 15 minutes from Spruce Grove. With updated vinyl plank flooring throughout, freshly painted cabinets in the kitchen and bathrooms, and modern paint tones, the unit feels bright and contemporary. The layout features three bedrooms, one-and-a-half baths, and a partially finished basement ready for your vision. This property is ideal for investors or buyers seeking a long-term rental hold in a growing community with great tenant appeal. Two assigned parking stalls included, and the location is close to schools, trails, parks, and shopping with easy commuter access. (id:63502)
Exp Realty
703 166 Av Ne
Edmonton, Alberta
Backing to green | Pie shaped lot. Step into luxury with this fully upgraded custom TRIPLE car garage home with NO Neighbours at the back ! The main floor double door entry features a spacious MASTER bedroom WITH OPEN TO ABOVE, FIREPLACE , 5pc ENSUITE , W/I Closet & own private Deck. you will also find Den and additional 2 pc bathroom on main floor. The chef-inspired Open to Above Kitchen is a true masterpiece, complete with a unique center island .The open-concept living area showcases a custom STUNNING feature wall. The upper level you will find a spacious bonus room. Two bedrooms with their own separate closets & JACK/JILL Bathroom. Another bedroom with common bathroom. Laundry is conveniently located upstairs. The unfinished basement with 3 windows & separate entrance offers endless potential. (id:63502)
Exp Realty
14823 140 St Nw
Edmonton, Alberta
FTHB, investors, families, this immaculately maintained, adorable home is calling your name! Cozy up in over 1,500sq ft of total living space! Nestled on a quiet street in Cumberland w/easy access to major shopping, schools, transit, & the Henday! Step inside & enjoy a warm welcome to a cozy living room that opens up into your open concept kitchen w/sunny East facing windows. Main floor functionality is complete w/a pantry, 2pc bath & easy access to your back entrance. Step outside to a great sized yard and shallow deck, perfect for entertaining & for kids to play! Like new 19.5x23' dbl car garage professionally built in 2021. Upstairs, find a spacious primary bedroom, full bathroom, as well as a massive secondary bedroom that can easily be converted back into 2 rooms making 3 upstairs total. The basement is finished with a flex space that would make the perfect teen hideout, guest bedroom, or a place to cozy up for a family movie night! Finish the basement w/3pc bath, a den, laundry room & ample storage. (id:63502)
Sable Realty
8811 130a Av Nw
Edmonton, Alberta
FLAWLESS! Over $80,000 spent on RENOVATIONS ! This 3 bedroom basementless bungalow is truly a SHOWSTOPPER! Brand new kitchen , stainless steel appliances , granite countertops , Newer windows ,shingles, paint , baseboards, flooring , window coverings ,plumbing , BATHROOM and more !Large back yard which is fully fenced . GARAGE is OVERSIZED, with RV PARKING! Comes with New STAMPED CONCRETE. THIS entire home is truly a MASTERPIECE that is a must to view , Turn key home that shows a 10 ! WOW ! Expect to be IMPRESSED ! (id:63502)
RE/MAX Excellence
131 Walsh Cr Nw
Edmonton, Alberta
Come view this incredible bungalow nestled on a quiet street in the esteemed community of Westridge. You are going to love this 2204 sq.ft. custom built bungalow. It has 3 bedrooms, 3 baths, main floor laundry, gracious foyer, den, bright sun room next to the formal living room and formal dining room. The main floor family room has gas fireplace, and is open to the breakfast nook with patio doors to the manicured back yard oasis. The sunny and bright kitchen has high end european windows, white cabinets, and lots of countertops! You can't miss the large master bedroom with fireplace, walk-in closet, and intimate 5 pce ensuite. This home has it all! The lower level with a separate entrance has a huge living room, games room, 1 bedroom, 4 pce bathroom, 2nd kitchen and 2nd laundry. The oversized double 21' x 25' attached garage is sure to please along with a large parking pad beside the house to park the RV!. The exterior of this home is maintenance free! This community is warm and family friendly! Hurry! (id:63502)
RE/MAX Elite
Township Road 554 And Range Road 53a
Rural Lac Ste. Anne County, Alberta
ALMOST 50 ACRES OF GORGEOUS FENCED ROLLING HILLS WITH LAKE VIEW!!! BUILD YOUR DREAM ON THIS PIECE OF PARADISE, BRING YOUR HORSES, BRING YOUR COWS, BRING YOUR CHICKENS, BRING YOUR GOATS!!! BUILD YOUR DREAM HOME!!! LOCATED LESS THAN AN HOUR WEST OF EDMONTON. SERVICES ARE TO PROPERTY LINE. (id:63502)
Prairie Rose Realty
1011 Daniels Lo Sw
Edmonton, Alberta
Built by Jayman Homes, sleek architectural styling is what you will find in this 3-bedroom 2 storey home. As you enter this home, you are greeted with wall-to-wall Luxury Vinyl Plank flooring. In the chef’s kitchen you have dark maple cabinetry with quartz counters off set with SS appliances. From the front living room to the kitchen are large windows, allowing for plenty of natural light. Upstairs, the second floor is also wall to wall LVP flooring. On this level, you will find 3 bedrooms, the large master with 4-piece ensuite and walk-in closet. Completing the 2nd floor, is a Bonus Rm, 4-pc bathrm & laundry. The basement has some development including LVP flooring, exterior walls have been drywalled with electrical in place. Features of this home include Quartz counters thru-out, HRV system, Tankless on demand Hot Water, Laundry Sink and Solar Panels, helping with electrical costs. The back yard is fully fenced, landscaped with deck and double detached garage. Close to schools, transit and shopping. (id:63502)
Century 21 All Stars Realty Ltd
7941 83 Av Nw
Edmonton, Alberta
Welcome to Idylwylde! This spacious half duplex offers over 1,800 sq ft plus a fully finished basement with a separate entrance. The main floor features 9’ ceilings, an open layout, 3 bedrooms, 2.5 baths, and modern finishes throughout. The bright kitchen flows into a generous living and dining space, perfect for family living or entertaining. Upstairs, find a comfortable primary bedroom along with two additional bedrooms. The basement includes 1 bedroom, 1 bath, its own furnace, and private entry. Enjoy year-round comfort with air conditioning and dual furnaces. A detached double garage completes the property. Located in desirable Idylwylde, you’re close to shopping, transit, Whyte Ave, and Mill Creek Ravine. (id:63502)
Logic Realty
#117 16303 95 St Nw
Edmonton, Alberta
Delightful 2 Bedroom 2 Bathroom Suite with central Air Conditioning in Promenade Eaux Claires. Galley Kitchen with black Appliances with a opening to the living room. Adjoining dining area for family get togethers. Entertaining size Living Room with a gas fireplace and patio doors off onto a patio area. Master Bedroom has his & her closets leading into a full ensuite bathroom. There is a second bedroom and second full bathroom Ensuite Laundry. Underground heated parking and plenty of visitor parking. Very well maintained building with Exercise & Games Room. Very walkable neighbourhood close to shopping, restaurants, parks, & public transportation. (id:63502)
Homelife Guaranteed Realty
20019 29 Av Nw
Edmonton, Alberta
Live in The Uplands! This 2,450 ft² 3 BED / 2.5 BATH home blends style, comfort, and smart efficiency. The OPEN layout impresses with Spacious Great Room with beautiful fireplace and Shelving located next to the Chef’s Kitchen featuring quartz counters, large island, stainless appliances, and a WALK-through pantry into a spacious Mudroom with Hooks & Bench. Upstairs, the HUGE BONUS room invites family movie nights and hangouts. The SPA-like 5-piece ensuite offers Separate His & Her Vanities, Walk-in shower, Soaker tub, AND His/Her walk-in closets too! Built for today as well as tomorrow, this home boasts a 12.96 kW SOLAR system to keep energy BILLS LOW. Enjoy sunny days in the SOUTH-facing yard and Full Width Deck on a REGULAR LOT (NOT zero lot line), while CENTRAL A/C keeps you cool all summer. Ideally located in SW Edmonton with quick access to the Anthony Henday and ALL Nearby amenities. An absolute MUST-SEE. Make this your family’s next home! Close to walking trails, and beautiful ravine views. (id:63502)
RE/MAX Elite
16117 49 St Nw
Edmonton, Alberta
Love to entertain? This home was designed with gatherings in mind! The open-concept main floor creates a seamless flow from kitchen and dining to the living area, making it ideal for hosting friends and family. Step outside to your private backyard retreat, complete with a hot tub and plenty of room to relax, barbecue, or enjoy summer evenings. Upstairs, a spacious bonus room offers flexibility for a playroom, home office, or additional family space. The fully finished basement is a true highlight, transforming into your very own 7.1 surround-sound theatre system with projector and massive 165 screen—perfect for unforgettable movie nights or catching the big game in style. With 3 bedrooms, 3.5 bathrooms, and over 2,000 sq. ft. of finished living space, this home combines comfort and function for every lifestyle. Ideally located near parks, schools, shopping, and with quick access to Manning Drive, Anthony Henday, and downtown, this is the entertainer’s dream home you’ve been waiting for! (id:63502)
Digger Real Estate Inc.
8144 Chappelle Wy Sw
Edmonton, Alberta
Live the good life in Chappelle with this stunning 3 bedroom, 2.5 bath home, complete with 9’ ceilings and a double detached garage. Designed for style and function, the open-concept main floor offers a bright and spacious living room that flows into a modern kitchen featuring sleek cabinetry, quartz countertops, a functional island, and ample storage — perfect for entertaining or everyday living. Upstairs, the tranquil primary suite includes a walk-in closet and private ensuite, while two additional bedrooms, a full bathroom, and convenient upstairs laundry provide comfort for the whole family. The basement is ready for your personal touch, offering excellent future potential. Outside, enjoy the private yard from your deck. The area has the charm of a vibrant, family-friendly neighborhood with parks, trails, and schools just steps away. With shopping, amenities, plus 41 Ave, the QE2, and the Anthony Henday just minutes away. This home delivers both convenience and value — plus the bonus of NO CONDO FEES! (id:63502)
Exp Realty
2 Ellice Bn
Fort Saskatchewan, Alberta
Welcome to this stunning former Rosecroft Homes show home, located in the heart of South Pointe. This 2,100 sqft property checks all the boxes—just steps from schools, parks, and walking trails. Upstairs features 3 spacious bedrooms, a bonus room, and a convenient laundry. The primary suite offers a large walk-in closet and a 5-piece ensuite. The main floor boasts hardwood throughout, stained maple cabinets, glass tile backsplash, granite countertops, and an eat-up island. A walkthrough pantry leads to the heated double garage with a built-in dog run. The fully landscaped backyard is an entertainer’s dream—complete with new decking and a custom gazebo with lighting. The basement is framed and ready for your finishing touch. A must-see home packed with value! (id:63502)
RE/MAX Elite
2888 Coughlan Green Sw
Edmonton, Alberta
This is the Macan-z 2 storey home, built by Daytona Homes and just over 2 years old with 1872 Sf. This gorgeous home features an open plan with high ceilings and lighting upgrades, an oversized fridge and gas range included in the high end appliances. The large kitchen island and counters are quartz surrounding a stainless steel sink. This beauty is immaculately maintained and shows perfectly. The yard is low maintenance and professionally landscaped with synthetic grass , composite steps and fully fenced for privacy. The garage shows off an epoxy coated floor. Other upgrades are the blinds and closet shelving in the master bedroom. To top it all off this amazing family home is located in the desirable neighborhood of Chappelle and has remaining Alberta New Home Warranty to protect the buyers. (id:63502)
Century 21 Quantum Realty
12436 St Albert Tr Nw
Edmonton, Alberta
Investor Alert — Redevelopment Opportunity on St. Albert Trail! 12436 St. Albert Trail NW is offered at $600,000 and sold as-is, land value only. Sitting on a 596.6 m² lot (6,421 sq. ft. / 0.15 acres), this rare property offers direct frontage on one of Edmonton’s busiest commuter routes with a bus stop at the front door, ensuring unmatched visibility and accessibility. Just south of Yellowhead Trail and surrounded by established communities like Dovercourt and Sherbrooke, the site is ideally positioned for multi-family, mixed-use, or long-term hold strategies. With Edmonton and St. Albert markets showing strong year-over-year growth and properties selling above list, this corridor presents a prime opportunity to secure a high-exposure site at true land value pricing. Redevelop, densify, or hold for appreciation — this property delivers location, access, and future upside. (id:63502)
Exp Realty
1651 12 St Nw
Edmonton, Alberta
The Artemis is a spacious 4-bedroom home w/an extended dbl att. garage, separate side entrance & 9’ ceilings on the main & basement levels. LVP flooring & stylish recessed lighting enhance the main floor. The foyer leads to a sitting room, with a main-floor bedroom & 3pc bath nearby. A mudroom with a large open closet connects to the garage & kitchen via a spice kitchen w/pantry. The open-concept design flows from the sitting room to the nook, great room & kitchen. The kitchen boasts quartz counters, an island with flush eating ledge, Silgranite sink, chimney-style hood fan, tile backsplash & Sarasota-style Thermofoil cabinets with soft-close. The great room has soaring 17’ ceilings, F/P, large windows & garden door to the backyard. Upstairs offers 2 primary suites—one with a 4pc ensuite, and the other with a 5pc ensuite. A bonus room, 3pc bath, laundry area & an additional bedroom complete the upper level. Upgrades include upgraded railings & lighting, premium app pkg, R/I plumbing & extra side windows. (id:63502)
Exp Realty
#110 5065 31 Av Nw
Edmonton, Alberta
This condo is located in the community of Tawa across the park from Grey Nuns Hospital and is walking distance to the new LRT & MillWoods Towne Centre Mall, grocery and amenities. Freshly renovated with new flooring and paint throughout. This well laid out unit offers a white kitchen that is open to the living/dining room. The unit contains a full bathroom, good sized bedroom and your own in-suite laundry/storage room. Enjoy evenings on your west facing patio with park views. The unit has 1 assigned energized parking stall close to building entry, visitor parking and additional parking on the street. The building has had many recent upgrades including siding, windows & roof. (id:63502)
RE/MAX Excellence

