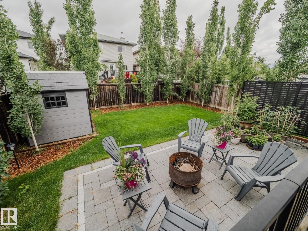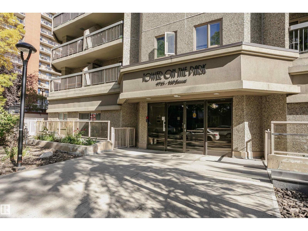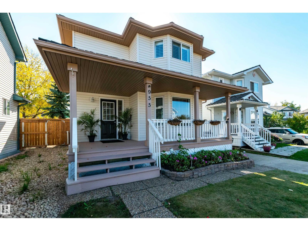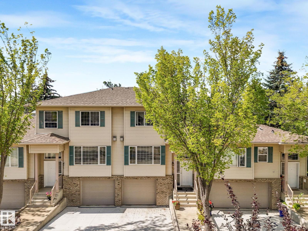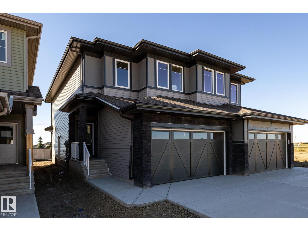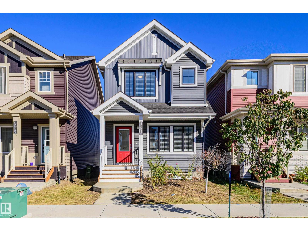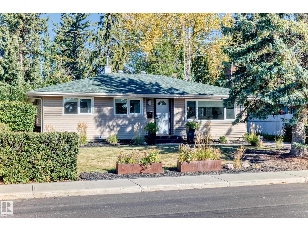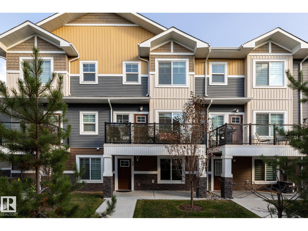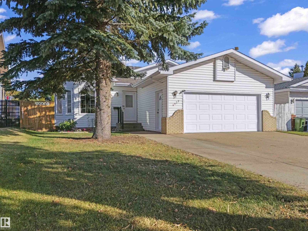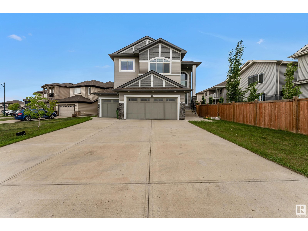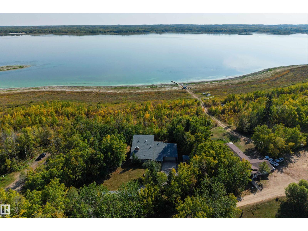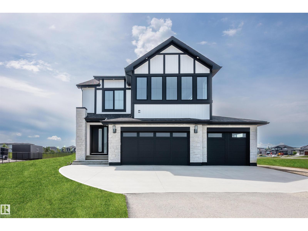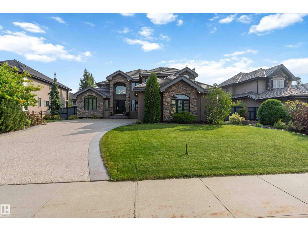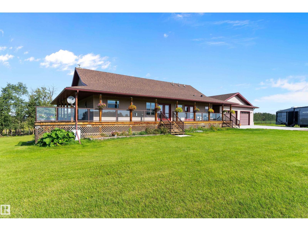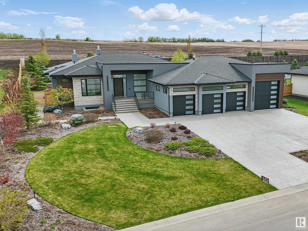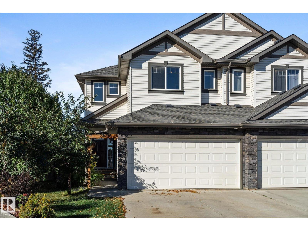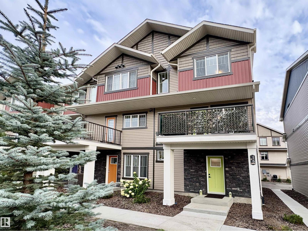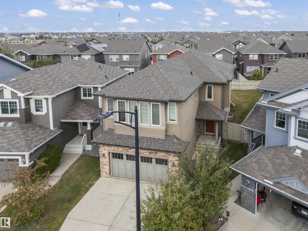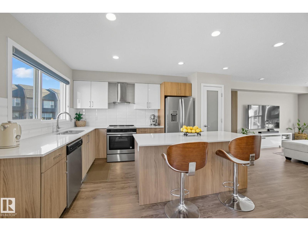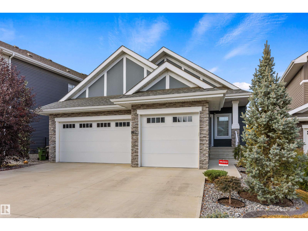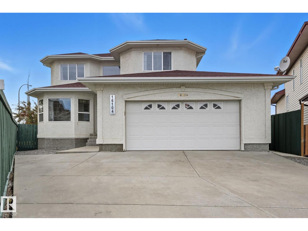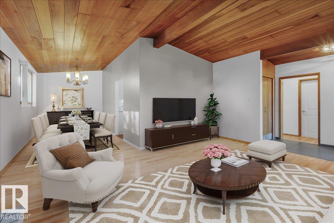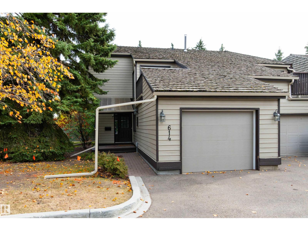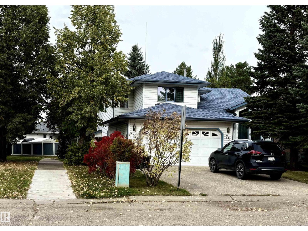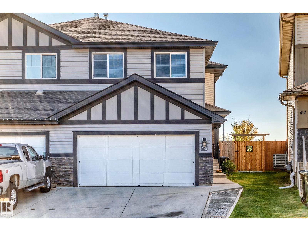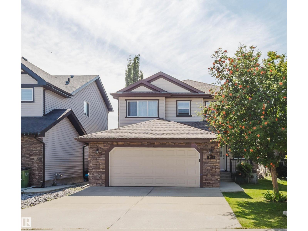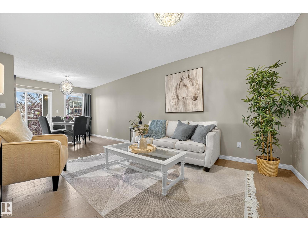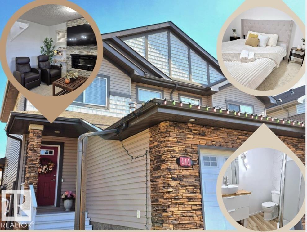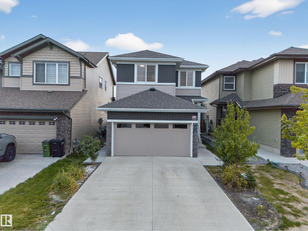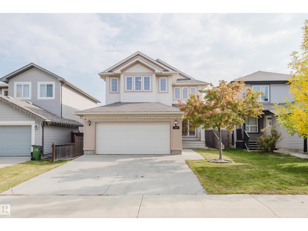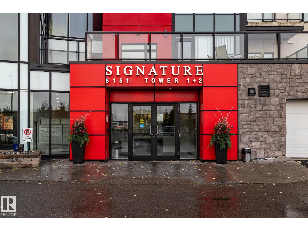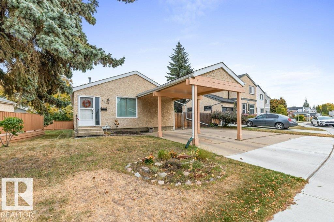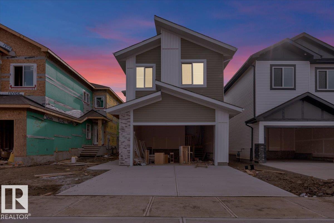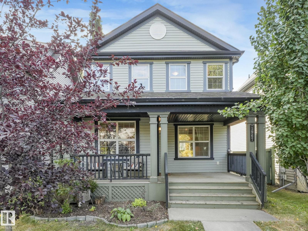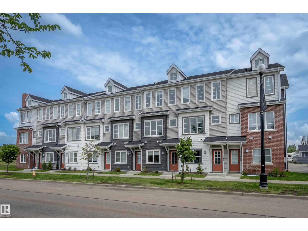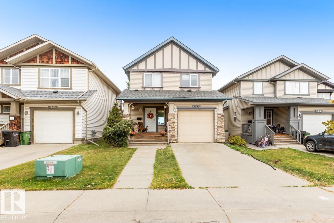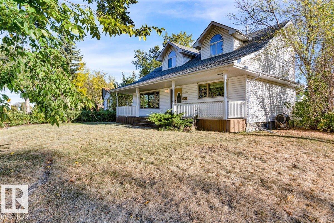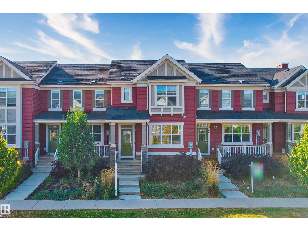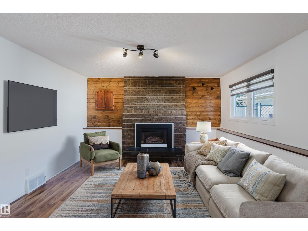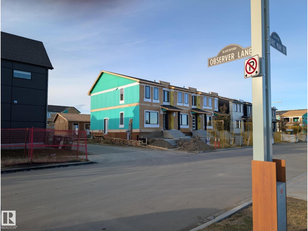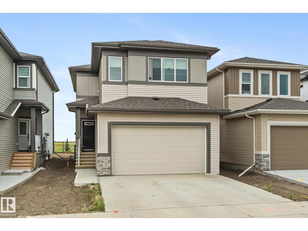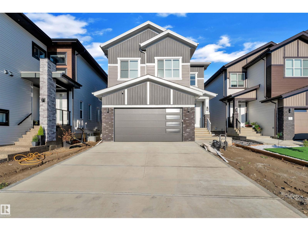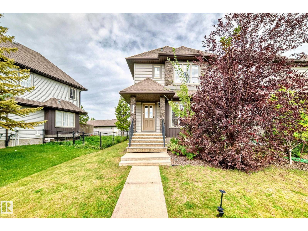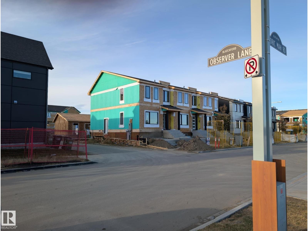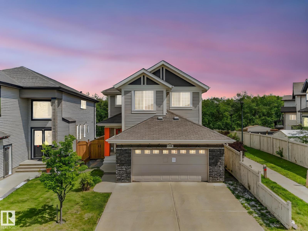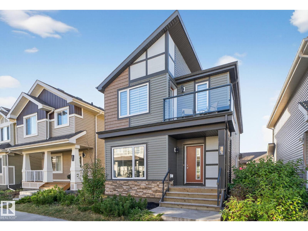5307 61 St
Beaumont, Alberta
Beautifully maintained, this Home2Love is move-in ready & offers the perfect blend of comfort & style. Great curb appeal, walkable location near shools & parks, this home makes a lasting 1st impression. Inside, you’ll find a spacious entrance & bright office, ideal for working from home. The inviting living room is filled with natural light from large windows. Gleaming hardwood floors & a cozy fireplace create a warm & welcoming space for family & friends. The kitchen is a true gem, showcasing a large island, brand-new quartz countertops, modern backsplash & plenty of space for cooking & entertaining. Upstairs, the primary suite offers a walk-in closet & corner soaker tub, perfect for unwinding after a long day. Two additional generous bedrooms & another full bathroom provide plenty of space for the whole family. A huge bonus room with vaulted ceilings completes the upper level, perfect for family movie nights or a kids’ play area. Fire up the BBQ, enjoy the private deck/patio surrounded by tall trees. (id:63502)
RE/MAX Elite
#504 9715 110 St Nw
Edmonton, Alberta
Upgraded 2-Bedroom/2-Bathroom concrete high-rise unit with heated underground parking in desirable downtown Edmonton! The kitchen was completely upgraded in 2015, including modern cabinetry, stainless steel appliances and an eat-in breakfast nook. The unit comes with a sizable primary bedroom with 3-piece ensuite bath, in suite laundry, a second bedroom and a full 4-piece bath. The unit has tile and newer wide plank vinyl plank flooring throughout (no carpet) and comes with a spacious living room and large in-suite storage room. The wide, west-facing balcony provides unique, amazing views of the parliament building and condo fees include ALL UTILITES! Steps from the LRT, river valley, shops and all amenities, this property is a must see! (id:63502)
Sterling Real Estate
#432 11603 Ellerslie Rd Sw
Edmonton, Alberta
Renovated, modern 2 Bedroom/2 Bathroom Top Floor End Unit with 2 underground parking stalls in the desirable neighbourhood of Rutherford! The open concept unit with 9 ft ceilings comes with wide plank laminate flooring and a kitchen with quartz countertops, stainless steel appliances and a large eat-in island. The living room has a gas fireplace, large windows and plenty of upgraded pot lighting making it bright and inviting. The two spacious bedrooms are situated on opposite ends of the unit, with the primary coming equipped with a walk-through closet with custom built-ins and an ensuite bath. Additional features include the unit’s spacious balcony with downtown city views, a spacious in-suite pantry/storage area and an additional storage cage in the underground parking. 15 minutes to the airport and only minutes from the Anthony Henday and all amenities, this unit is a must see! (id:63502)
Sterling Real Estate
955 Normandy Ln
Sherwood Park, Alberta
Welcome to Nottingham! Move right in and start enjoying this immaculate, fully finished home in one of Sherwood Park’s most sought-after mature neighbourhoods. Every amenity is at your fingertips. The main floor boasts a bright, well-appointed kitchen open to the dining area, perfect for everyday living and gatherings. The inviting living room, overlooking the front veranda, creates a warm space to entertain family and friends. Upstairs, you’ll find a spacious primary suite with a walk-in closet and a private 4-piece ensuite. Two additional bedrooms, another 4-piece bathroom and a convenient enclosed laundry complete the upper level. The fully finished basement adds even more living space with a cozy family room featuring a gas fireplace and bedroom. Step outside from the kitchen to a beautifully landscaped, fenced backyard with a large deck, firepit area, and storage shed. The apple tree is a charming touch. This home is move-in ready and waiting for its next chapter. Make it yours. (id:63502)
Now Real Estate Group
#40 420 Hunters Gr Nw
Edmonton, Alberta
Welcome to your charming townhome in the sought-after community of Haddow! You’ll enjoy the abundant natural light streaming through large windows, creating an inviting ambiance throughout with the open arches and an open staircase enhancing the bright and airy living spaces. Offering 1,753 sq. ft. of living space, the main floor flows effortlessly from the generous living and dining area to the half bath and well-appointed kitchen area set against the beautiful backyard. Upstairs, you'll find the large primary bedroom with an ensuite bath, plus two other bedrooms and another full bathroom. The basement offers a recreational space, storage closet, laundry area and access to the tandem garage. Retreat to the backyard oasis like no other, complete with lush grass, a west-facing private deck, and a red brick patio—perfect for hosting summer gatherings or simply enjoying a retreat. And with no neighbours or busy roads behind you, you’ll relish the added peace and privacy. Charm, space and serenity awaits! (id:63502)
RE/MAX River City
10718 99 St
Morinville, Alberta
Edgewood is a family-oriented and charming neighbourhood that offers a blend of small-town warmth and modern convenience. With quiet streets, walking trails, nearby parks, sports facilities, and proximity to schools and downtown, it's designed to foster community connections and everyday ease. With over 1470 square feet of open concept living space, the Soho-D from Akash Homes is built with your growing family in mind. This duplex home features 3 bedrooms, 2.5 bathrooms and chrome faucets throughout. Enjoy extra living space on the main floor with the laundry room and full sink on the second floor. The 9-foot ceilings on main floor and quartz countertops throughout blends style and functionality for your family to build endless memories. PLUS a SEPARATE ENTRANCE AND single oversized attached garage! PICTURES ARE OF SHOWHOME; ACTUAL HOME, PLANS, FIXTURES, AND FINISHES MAY VARY & SUBJECT TO AVAILABILITY/CHANGES! (id:63502)
Century 21 All Stars Realty Ltd
1543 Plum Ci Sw
Edmonton, Alberta
This is a stylish single-family home located in the desirable SE community of The Orchards. With a total of 3 bedrooms, 2.5 bathrooms, and 1494 sq.ft. of living space, this home offers the perfect combination of comfort and modern design. As you step inside, you'll be greeted by luxury vinyl plank flooring that spans the main floor. The 9 ft ceilings create an open and airy atmosphere, providing ample space for relaxation and entertainment. The kitchen boasts a quartz countertop, and the upgraded design cabinets, offering ample storage space with a chimney style hood fan and tile backsplash to add a touch of elegance. Upstairs a primary bedroom with a large walk-in closet and 4-piece ensuite bath. 2 additional bedrooms provide ample space for family members or guests, with 4-piece bathroom. For added convenience, a laundry room is also located on the the upper level. Also includes a side entrance, providing the opportunity for future basement development and customization. Walking distance to K-9 school. (id:63502)
Exp Realty
14608 80 Av Nw Nw
Edmonton, Alberta
Welcome to this beautiful maintained bungalow in the highly sought-after community of Laurier Heights. Immaculate throughout, this home boasts numerous upgrades, including gleaming hardwood floors in the living room and dinning area, granite countertops, stainless steels appliances and a gas stove . The fully finished basement offers an additional bedroom and a full bath. Enjoy peace and privacy in the large, maturely landscaped backyard, perfect for relaxing and entertaining. A move-in-ready gem in one of Edmonton's most desirable neighborhoods! (id:63502)
RE/MAX Elite
#30 230 Edgemont Rd Nw
Edmonton, Alberta
Spacious Townhome with Modern Comforts. Welcome to this beautifully designed 1,692 sq. ft. south-facing townhome, filled with natural light and thoughtful details throughout. This home offers 3 bedrooms plus a versatile office/den and 3 bathrooms, creating plenty of space for families, professionals, or anyone who values comfort and flexibility. The second floor is the heart of the home, showcasing an open-concept design with a bright dining area, stylish kitchen, and inviting living room. A charming brick-and-wood wall with electric fireplace adds warmth and character, while the balcony provides a perfect spot for morning coffee or evening relaxation. Practicality meets convenience with a laundry room located on the second floor, while all bedrooms are privately tucked away on the third level. A double attached garage offers secure parking and extra storage space. With quick possession available, this home is move-in ready and waiting for its next owner. (id:63502)
Maxwell Challenge Realty
4137 28 Ave Nw Nw
Edmonton, Alberta
This home is more than just move-in ready, it’s been upgraded with comfort and peace of mind in mind. Step inside knowing the essentials are already taken care of: a newer hot water tank and furnace (2022), a heated 16 ft x 7 ft garage for year-round convenience, and a gas line to the stove for effortless cooking. The sleek stove is only a year old and still under warranty, while the microwave and plumbing have been refreshed within the last decade. Add to that a reliable fridge (10 yrs) and laundry appliances (5 yrs), and you’ve got a home where every detail has been thoughtfully maintained. It’s the perfect balance of function, style, and comfort, ready for you to enjoy from day one. (id:63502)
Exp Realty
824 34 Av Nw
Edmonton, Alberta
Stunning Custom Home – Over 4,485 Sq.Ft. of Luxury Living! This exceptional home offers 6 bedrooms, 5 full bath, a TRIPLE car garage, and fully FINISHED basement with 1 Bedroom, Rec area, full Bath & rough-ins for Kitchen and SEPERATE ENTERANCE. Step into the grand open-to-below living room, attached to the dining area. Family room and an extended kitchen, both overlooking large window AND complemantry SPICE KITCHEN with PANTRY. Main floor has a FULL Bedroom with ensuite, and POWDER ROOM. Upstairs, 2 MASTER Bedrooms with ensuites and WIC, plus two additional bedrooms with Jack & Jill. Bonus room and convenient upstairs laundry with SINK, providing function and flexibility for the whole family. Enjoy the maintenance-free stamped concrete backyard & sidewalks, a large deck, and the comfort of central A/C. Located near a K–9 school, new high school, REC centre, cinema, shopping, grocery stores, and with easy access to Whitemud Drive and Anthony Henday, this home offers both luxury and unbeatable convenience. (id:63502)
Maxwell Polaris
51380 Rge Road 205
Rural Strathcona County, Alberta
Lakefront Living at Hastings Lake! Just 20 mins east of Sherwood Park, this 4-bedroom, 2,000+ sq. ft. home blends a peaceful cabin feel with modern upgrades. Enjoy lake views from nearly every room and a 2nd-floor sunroom retreat. Updates include: new lake-side entry deck stairs/platform, handrails, fresh paint to deck/cover and new eavestroughs, Inside: new vinyl flooring throughout, remodeled kitchen with updated cabinet fronts, granite counters, new fridge/range/dishwasher & washer/dryer, plus new light fixtures, ceiling fans, switches, outlets, hardware, baseboards & trims. Fully renovated bathroom with new vanity, toilet, tub/tile, fixtures & fan. New water treatment system with powered anode, freshly cleaned furnace/ducting, and fresh paint throughout (incl. 3-season sunroom floor). Sitting on just under an acre, this property offers natural light, tranquility, and year-round lakefront living! (id:63502)
Royal LePage Arteam Realty
#43 26409 Twp Rd 532 A
Rural Parkland County, Alberta
Experience luxury living in this stunning 2023 custom estate, just 15 minutes west of Edmonton. Designed to impress, this 6-bedroom, 4-bath home combines modern elegance with family-friendly comfort. The open-concept main floor boasts soaring 10-ft ceilings, luxury vinyl plank flooring, and a chef’s dream kitchen with gas range, quartz counters, oversized island, and soft-close cabinetry—perfect for both everyday living and entertaining. A main-floor bedroom and full bath add convenience for guests or multigenerational living. Upstairs, the showstopping primary suite offers a spa-like ensuite with soaking tub, dual sinks, and a walk-in closet. A wet bar, flex room, laundry, and two more bedrooms complete the upper level. The fully finished basement features two additional bedrooms, a spacious rec room with wet bar, and another full bath. Enjoy summer evenings on the large deck with gas BBQ hookup. With a triple garage and extra parking, this home checks every box. (id:63502)
RE/MAX River City
#217 52327 Rge Road 233
Rural Strathcona County, Alberta
Welcome to 217 52327 RGE ROAD 233, a beautifully designed 4 bed, 3.5 bath luxury home in one of Sherwood Park’s most sought-after communities. This stunning property features a triple attached garage and fully landscaped front and back yards. The main floor offers a spacious, modern kitchen with high-end appliances, an open-concept living and dining area with soaring ceilings, and a versatile den. Upstairs, enjoy a large primary suite with a 5-pc ensuite and walk-in closet, plus two more generous bedrooms, a 5-pc bath, and convenient upper-level laundry. The fully finished basement is perfect for entertaining, featuring a 4th bedroom, 4-pc bath, large rec room, home gym, theatre, and wet bar. Located just minutes from schools, shopping, restaurants, and all Sherwood Park amenities with easy access to Hwy 21, Wye Road, and Anthony Henday. All this home needs is YOU! (id:63502)
Exp Realty
1018 Twp Road 512
Rural Parkland County, Alberta
Experience refined country living on this picturesque 4-acre ranch-style estate at 1018 Township Road 512, Parkland County. This 3,482 sq ft custom-built home features an open-concept design with 6 bedrooms and 3.5 baths. The heart of the home is a beautiful kitchen with expansive counters, ample cabinetry, and a seamless flow into the spacious living and dining areas—perfect for family life and entertaining. Enjoy the warmth of a gas fireplace, dual furnaces, A/C, and a fully finished walkout basement. Step outside onto the 1,600 sq ft covered wrap-around deck with glass railings to take in peaceful prairie views. A heated, oversized double attached garage and a fenced yard with electric gate add comfort, function, and security. With 95% usable lawn, paved access to the end of the driveway, and just 10 mins from Stony Plain, this elegant retreat—not located in a subdivision—offers the best of country charm and modern convenience. (id:63502)
Exp Realty
#247 25122 Sturgeon Rd
Rural Sturgeon County, Alberta
BREATHTAKING SHOWHOME in River’s Gate – Sturgeon County’s Only Gated Estate Community! This stunning great-room bungalow by Henderson Quality Building offers over 5000 SQFT of luxurious living space with a barrier-free layout & a 1600 SQFT 6-car garage with RV entrance. Features include custom millwork throughout, sun-drenched great room with stunning floor to ceiling feature fireplace, chef inspired kitchen with double quartz islands, floor-to-ceiling built-ins, Wolf & Sub-Zero appliances, & a butler’s pantry. Includes 5 bedrooms: a resort-style primary suite with 2-sided fireplace & SPA INSPIRED EN-SUITE , main floor guest room with en-suite, lower bedrooms with Jack & Jill bathroom. Basement boasts glass stairwell, theater room with 12-ft screen, tiered seating, wet bars, games room, & more. Outside features $200K in serenity landscaping package, covered BBQ center, EV charger, motorized blinds, smart home automation, & 9-camera security. Unmatched quality, design, and elegance! In a word SPECTACULAR (id:63502)
RE/MAX Elite
41 Meadowland Cr
Spruce Grove, Alberta
Great value in this spacious, turnkey, fully finished duplex! Ideally located near Tri Leisure Centre & within walking distance to shopping, restaurants, parks, & trails, this home offers perfect blend of convenience & family living. As you enter, you’re welcomed by tall ceilings, abundant natural light, & beautiful hardwood flooring throughout open-concept main floor. Living room flows seamlessly into the kitchen, which features a walk-through pantry, & dining area provides access to west-facing backyard — perfect for entertaining with its large deck & gazebo. Mudroom & 2pc bath complete main level. Upstairs, primary bedroom is accessed through elegant double French doors & includes 4-pc ensuite & walk-in closet. Upper-level laundry adds everyday convenience, along with two additional bedrooms & another full bathroom. Fully finished basement offers even more living space, featuring cozy family room with fireplace, games area, wine room, 4th bedroom, & 3pc bath. Don't forget the double attached garage! (id:63502)
Century 21 Leading
#16 165 Cy Becker Bv Nw
Edmonton, Alberta
Welcome to this modern, 3-storey END UNIT in the sought-after Altius complex in the community of Cy Becker! Featuring 3 bedrooms, 2.5 bathrooms, and a double attached garage, this stylish home offers a blend of luxury, comfort, convenience and LOW CONDO FEES. Enjoy an upgraded kitchen with stainless steel appliances, open-concept living, and a private balcony—perfect for relaxing or entertaining. Upstairs, find all 3 bedrooms, a laundry room, and a bright primary suite with ensuite. The entry level includes a spacious storage area, mud room and direct garage access. Located close to parks, schools, shopping, and quick access to Anthony Henday, this home is ideal for families, professionals, or investors alike. (id:63502)
2% Realty Pro
4450 Crabapple Landing Ld Sw
Edmonton, Alberta
Discover this stunning 2,383.29 sq. ft. family home in a quiet South Edmonton cul-de-sac, featuring a grand open-to-below concept, soaring ceilings, and abundant natural light. The chef’s kitchen offers elegant cabinetry, granite countertops and island, stainless steel appliances with a gas stove, and a walk-through pantry, opening to a bright dining area overlooking the massive landscaped backyard with a large deck. Upstairs, enjoy a sun-filled bonus room and three spacious bedrooms, including a luxurious primary suite with a 5-piece spa-inspired ensuite featuring a jetted tub and a walk-in closet. Complete with central A/C, main-floor laundry, and a double attached garage, this home blends modern elegance, comfort, and functionality all close to schools, parks, The Orchards Club House, and major highways. Immediate possession available!! move in and make it yours today! (id:63502)
Exp Realty
#29 1075 Rosenthal Bv Nw
Edmonton, Alberta
Virtually Maintenance Free living with space galore in this GORGEOUS 3 storey townhome with 3 bedrooms and 3 bathrooms in Rosenthal!! The open concept kitchen/dining/living area is stunning, you'll love the quartz counters, stainless appliances, ample kitchen cabinets AND a pantry! The living room and deck are south facing - bathed in sunlight... Three spacious bedrooms and 2 FULL bathrooms are upstairs - the primary bedroom could fit a king sized bed, has a 3 pce ensuite and a walk-in closet. The main level has a flex space that can be used as a home office, den or gym area. Complete with a double attached garage AND central A/C, this home is AMAZING! (id:63502)
Real Broker
1748 Tanager Cl Nw
Edmonton, Alberta
Immaculate 1500 sqft WALKOUT BUNGALOW feat. a triple car garage & a prime location BACKING ONTO TREES & WALKING TRAILS. This stunning home offers a open-concept main floor w/ large windows & beautiful natural light throughout. The chef’s kitchen is equipped w/ a gas cooktop, built-in oven, tile backsplash, eating bar island & undermount sink — perfect for entertaining. The dining room is just off the kitchen w/ a coffered ceiling. The spacious living area has a cozy gas f/p & a VAULTED CEILING. The primary suite offers a spa-like 5pce ensuite & a walk-in closet. A den, main 4pce bath & laundry room complete the main floor. The basement opens to spacious family area w/ wet bar, 2 more bedrooms & a 4pce bath. Additional feat. include LED undermount exterior lighting, a full security system & a epoxy-coated triple garage floor — ideal for car lovers or anyone who appreciates a clean, polished finish. Just minutes from the Henday & Big Lake! This immaculate home truly stands out — a must-see! (id:63502)
Exp Realty
16104 81 St Nw
Edmonton, Alberta
What a great home this is if you like something that is 2450 sq feet above grade plus an IN LAW SUITE with separate entrance. It just has a great open design with many features including new carpet, countertops and 50 year shingles. Located in a quite keyhole crescent there is a large Pie and even AIR CONDITIONING. There are 3 cozy gas fireplaces including one in the Master bedroom with french doors. Of course you have all the bonuses with this size like main floor office and bonus room upstairs. The unique separate entrance allows for that privacy plus a tall 10 foot ceiling in the suite/bar area. Make this your own (id:63502)
Exp Realty
11739 39 Av Nw
Edmonton, Alberta
Fantastic 5 bedroom 2.5 bath home in desirable Greenfield could be yours. This 60's era home has many updates and is ready for you to call home. As you enter the beautiful front door you will be greeted by hardwood floors, a vaulted ceiling and wood burning fireplace. You will notice the updated vinyl windows and a brand new kitchen with granite counter tops, a beautiful honeycomb tile backsplash, and updated stainless steel appliances. The main floor boasts 3 bedrooms with a primary ensuite and full 4 piece bath. The finished basement has 2 sizeable bedrooms, bathroom and a large living area with fireplace. Updated furnace and large tiled laundry and storage area round out the basement. The south facing backyard has apple tree's and room to grow and entertain. Newer concrete poured for the rear driveway and double garage with epoxy finished floors. Close to great schools and easy access to all amenities. This is a great find in a great location. Come see today! (id:63502)
Blackmore Real Estate
614 Woodbridge Wy
Sherwood Park, Alberta
Welcome home to this Woodbridge Farms established executive lifestyle townhome. This tastefully upgraded end unit is spacious, bright and super convenient in the heart of the Park close to shopping, schools and transportation, trails and greenspace. Large eat-in kitchen with tons of storage, dining area with sunken family room (9ft ceilings). Windows galore! Primary bedroom has a double closet, private 4 piece bathroom and patio with west facing exposure. Two additional HUGE bedrooms plus 4 piece bathroom with jetted tub. Ample storage in the basement with fully finished flex room plus laundry. Single attached garage with new insulated door. Private outside living area with natural gas hookup and freshly painted deck. Private pickleball/tennis courts for these summer days! Additional parking stall assigned to unit in visitor parking block for convenience. Water, sewer and exterior maintenance included in condo fee. (id:63502)
Now Real Estate Group
75 Woodside Cr
Spruce Grove, Alberta
IMMACULATE EXECUTIVE HOME FACING ONTO THE PARK! WELCOME TO 75 WOODSIDE CRESCENT! OVER 2500 SQFT ON 4 LEVELS WITH 5 BEDROOMS & 3 BATHROOMS. GORGEOUS VAULTED CEILINGS THROUGHOUT MAIN LEVEL. LIVING RM & ADJOINING DINING RM ARE SPACIOUS & BRIGHT WITH GREAT VIEWS FRAMED BY HUGE BAY WINDOWS. DELIGHTFUL KITCHEN BOASTING A CENTER ISLAND, SPACIOUS AREA FOR YOUR DINETTE, CRISP WHITE CABINETS PROVIDING AMPLE STORAGE, NEWER STAINLESS STEEL APPLIANCES, TONS OF WORK SURFACES, HUGE CORNER WINDOWS OVERLOOKING THE QUIET PRIVATE BACKYARD, & GARDEN DOOR ACCESS TO THE DECK (NAT GAS HOOKUP) UPSTAIRS THERE ARE 3 BEDRMS INCLUDING FRENCH DOOR ENTRY TO YOUR KING-SIZE MASTER RETREAT BOASTING A LUXURY ENSUITE & A HUGE WALK-IN CLOSET. 3RD LEVEL OFFERS A LARGE FAMILY RM W/GAS FIREPLACE, HUGE 4TH BEDRM, 3 PCE BATHRM, MUD ROOM W/LAUNDRY & GARAGE ACCESS. UPGRADED FURNACE & CENTRAL A/C IN 2021 GREAT LOCATION FEATURES A WALKWAY CONNECTING TO HERITAGE TRAILS TO THE EAST & WOODSIDE PARK ACROSS THE STREET COME SEE FOR YOURSELF. (id:63502)
RE/MAX Preferred Choice
46 Hartwick Mr
Spruce Grove, Alberta
Discover luxurious living in the heart of Harvest Ridge, Spruce Grove. This stunning FULLY FINISHED half duplex merges contemporary design with elevated style across its spacious layout. Nestled on a reverse pie lot, this home seamlessly integrates indoor and outdoor relaxation. This home offers 3+2 beds, 4 baths, airy bonus room upstairs and a fully finished bsmt. The primary bedroom is true paradise and overlooks the backyard oasis; the ensuite has a newly installed modern tiled shower and walk in closet. The home has been well cared for and updated over the years with central AC, bonus room accent wall with nice views and mudroom barn doors. The beautifully finished bsmt has 2 bedrooms and half bath. Step outside to your own private oasis, hot tub, garden beds, composite deck, firepit and backing onto a park area. Laundry is on the upper floor. NEW washer, dryer and dishwasher. Prime location in Harvest Ridge and nestled in a cul-de-sac where tranquil vibes are on the daily. (id:63502)
Initia Real Estate
6731 Speaker Pl Nw
Edmonton, Alberta
Welcome to this meticulously maintained Original Owner home tucked in a quiet cul-de-sac in desirable South Terwillegar! Sitting on a 32' pocket lot with a southwest backyard, this upgraded 2,220+ sqft 2-storey is sure to impress. The main floor offers a bright living room with a gas fireplace, large windows, a spacious den/office, and an open concept 9’ ceiling layout with hardwood & tile. The gourmet kitchen boasts granite counters, ample cabinets, walk-through pantry, and flows into a huge dining area with patio door to the deck. Upstairs features a *massive* primary bedroom with a huge W/I closet & spa-like 5pc ensuite (dual sinks, soaker tub, glass shower) plus direct access to the laundry. Two additional bedrooms share a convenient Jack & Jill bath. Enjoy the oversized 22’x21’ double garage & fully landscaped private yard. Steps to trails, ponds, playgrounds & transit, and close to schools, Terwillegar Rec Centre, shopping & quick access to Henday! (id:63502)
Mozaic Realty Group
#133 3305 Orchards Link Li Sw
Edmonton, Alberta
Welcome to this charming 2016-built townhouse nestled in the vibrant community of The Orchards. This beautifully maintained home features 2 spacious bedrooms, each with its own private ensuite—perfect for comfort and convenience. With 2.1 bathrooms in total, a smart layout, and a bright, open living space, it’s ideal for first-time buyers or investors alike. The kitchen, living, and dining areas connect seamlessly, while a fresh coat of paint throughout gives the home a like-new feel. Enjoy your morning coffee on the private balcony and benefit from the attached 2-car garage. Affordable condo fees make this a great choice for low-maintenance living. The Orchards offers a family-friendly atmosphere with access to parks, walking trails, and the Residents Association clubhouse. Close to schools, public transit, and shopping, this property blends comfort, value, and convenience in a well-connected location. (id:63502)
RE/MAX Elite
9483 228 St Nw
Edmonton, Alberta
Discover the perfect blend of style and functionality in this stunning 3-bedroom, 2.5-bath home, ideally situated on a desirable corner lot. With a double attached garage and a separate entrance, this home offers both convenience and future flexibility. Step inside to find a spacious main floor featuring a versatile flex room ideal for a home office, playroom, or creative space. The upgraded kitchen impresses with modern touches including quartz countertops, stainless steel appliances, a chimney hood fan, built-in microwave, pot lights, and a sleek, functional layout designed for both cooking and entertaining. Upstairs, you'll enjoy large bedrooms, a dedicated entertainment room, and a full-size laundry room for ultimate everyday ease. The elegance continues with stair railings and quartz countertops in all full bathrooms. Retreat to the luxurious primary ensuite, featuring a fiberglass step-in shower with tile extended to the ceiling — creating a spa-like atmosphere right at home. (id:63502)
Royal LePage Arteam Realty
111 51 St Sw Sw
Edmonton, Alberta
Stunning 3+2 Bedroom Family Home – Fully Updated & Move-In Ready! This beautiful modern home offers space, comfort, and convenience for the whole family. Features 3 bedrooms upstairs plus 2 in the fully finished basement with kitchenette—ideal for guests or extended family. Enjoy 3.5 updated bathrooms, brand-new stainless steel appliances, fresh paint, and washer/dryer hookups on main levels. The open-concept main floor is filled with natural light. Stay comfortable year-round with a heated garage and A/C. Prime location near schools, parks, plazas, walking trails, and easy access to Anthony Henday. A rare find that’s ready for you to move in and enjoy! (id:63502)
Exp Realty
7614 Creighton Pl Sw
Edmonton, Alberta
This beautiful Single-Family Home offers 5 bedrooms, 3.1 bathrooms, and a DOUBLE ATTACHED GARAGE built on a REGULAR LOT. The main floor has an open concept design that creates a natural flow between the living room, dining, and kitchen. A wall-mounted electric fireplace with tile surround adds a modern touch to the living room, while the kitchen stands out with 3 cm quartz countertops, a large working island & pantry cabinets. A convenient powder room completes the main level. Upstairs, 3 bedrooms are well laid out around a central BONUS ROOM, along with an upstairs laundry for added convenience. The FULLY FINISHED BASEMENT is developed as an IN-LAW SUITE, complete with a SEPARATE ENTRANCE, two bedrooms, a full bathroom, and a SECOND KITCHEN—ideal for extended family or rental potential.Step outside to enjoy the built deck and private backyard, with no neighbours behind. Close to the airport, schools, and everyday amenities, this home delivers the space and flexibility today’s families are looking for!!! (id:63502)
RE/MAX Elite
1409 114b St Sw
Edmonton, Alberta
Discover your dream home in the heart of Rutherford! This 2,208 sqft. 2-storey, built in 2009, is move-in ready and filled with upgrades for modern family living. Step inside to soaring 9’ ceilings, rich hardwood flooring, and big windows that flood the open-concept main floor with natural light. A versatile front flex room makes the perfect office, while the gourmet kitchen with island and pantry flows seamlessly into the bright dining and cozy living room with a gas fireplace. Upstairs, you’ll find a stunning vaulted bonus room, two good-sized bedrooms, and a primary suite with a walk-in closet and a luxurious 5-piece ensuite with a soaker tub and separate shower. The oversized garage offers extra space for vehicles and storage, while the basement features a drinking water filtration system, central vacuum, and a RADON Exhaust System for added peace of mind. Complete with central A/C, a beautifully landscaped yard, and a large deck for summer entertaining, this home combines style, comfort, and location (id:63502)
Mozaic Realty Group
#130 5151 Windermere Bv Sw
Edmonton, Alberta
2-Storey Executive Townhouse-style Condo. 3 Bedrooms (1 on main level, 2 upper level) and 3 Bathrooms (2 full bathrooms upper level and 1 half bathroom in lower level). Master Bedroom (upper level) has walk-through closet and ensuite bathroom. Private Double Garage (heated) underground. Park your vehicle and walk into your home. This Condo also has 1 extra Parking stall underground (heated) - (about 20 feet from your private Double Garage). This Condo unit faces South, so there is plenty of natural light. This unit also faces the pond and quiet walkway. Large main level patio and also an upper level deck, with access from the 2 bedrooms. Unit has HEAT and Air Conditioning. Some photos attached are virtually staged. (id:63502)
Maxwell Challenge Realty
5704 93a Av Nw
Edmonton, Alberta
Step into a dream family starter home in Ottewell, an established community celebrated for its excellent schools, parks, and family atmosphere. This cozy bungalow delivers stylish, durable vinyl plank flooring through sun-drenched living/dining areas—perfect for raising a family. The efficient galley kitchen is ready for family meal prep. The main floor features a private primary bedroom with twin closets, plus a versatile second bedroom, ideal as a dedicated home office or nursery. A clean four-piece bath services the main level. A huge bonus is the fully developed basement, offering flexible space for a large entertainment zone, home gym, or secondary living area with a full bath and summer kitchen setup—tons of potential! Outside, enjoy the fully fenced yard for playdates, BBQs & room for the pup to run in one of the largest lots in the community. Located steps from St. Brendan K-9, parks, playgrounds, rinks, BMX track & farmers market. Single Carport + two more off street spots for either car or RV. (id:63502)
Royal LePage Noralta Real Estate
57 Blackbird Bend
Fort Saskatchewan, Alberta
Quick possession available! This modern 5-bedroom two-storey home features an open-to-below 18' ceiling in the foyer and great room, with 9' ceilings on the main and basement levels and 8' ceilings upstairs. One bedroom is located on the main floor, with four additional bedrooms on the upper level—ideal for families or flexible living. Interior upgrades include coffered ceilings in the great room and primary bedroom, LED-lit crown molding, and in-stair lighting. The kitchen offers built-in appliances, gas cooktop, wall oven, and microwave. Flooring includes vinyl plank in common areas and carpet in bedrooms. Situated on a standard lot, the home includes Samsung or Whirlpool appliances and contemporary finishes throughout. (id:63502)
Royal LePage Noralta Real Estate
1967 119 St Sw Sw
Edmonton, Alberta
Welcome to this beautiful 3 bed 2 story home in Rutherford. The entertaining options are endless from the moment you approach the front porch, to the open concept main floor or the undeveloped open basement that is begging for your personal touch. Warm colors make the home come alive for your guests or help you snuggle into the sofa after a long day at work. Anchored by a double car garage (2023) and private yard, this home suits many buyers and will welcome you home, for years to come. (id:63502)
Maxwell Polaris
1085 Gault Bv Nw
Edmonton, Alberta
Welcome to this beautiful townhouse located in the desirable community of Griesbach! This stylish home offers an open-concept main floor with modern vinyl plank flooring throughout. The bright white kitchen features ample cabinetry, a central island, stainless steel appliances, and access to a private deck — perfect for morning coffee or evening BBQs. The dining area is highlighted by a stunning accent wall, and the spacious living room is filled with natural light from a large front window. Upstairs, you’ll find a generous primary suite complete with double closets. Another great sized bedroom and a full 4-piece bathroom complete the upper level. The lower level offers a versatile flex room — ideal for an office, gym, or guest space and 2pc bathroom — and direct access to the oversized attached garage. This home is conveniently located near green spaces, parks, walking trails, and shopping, making it perfect for families or professionals alike. (id:63502)
RE/MAX River City
3133 Trelle Lo Nw
Edmonton, Alberta
Beautiful 2-storey home in Terwillegar Towne, close to green space and walking trails with a deep, fully fenced backyard. Offers over 2000 sqft of living space and an oversized attached single garage. The main floor features a bright open layout with large windows, cozy 3 way gas fireplace. Upstairs offers three bedrooms and two full bathrooms, including a spacious primary with ensuite. The fully finished basement is perfect for guests or extended family, complete with a bedroom, 3-pc bath. Over 30k in upgrades that include new shingles, new flooring, new paint and new hot water tank all in (2025). House has central A/C unit as well an oversized deck with pergola and natural gas BBQ hookup. The landscaped backyard is fully fenced, lots of privacy provided by trees perfect for families with kids and pets. Walk to schools, parks, spray park, Rec Centre & Leger Transit. Quick access to Henday, Terwillegar Dr & 23 Ave. (id:63502)
Capcity Realty Group
10403 62 St Nw
Edmonton, Alberta
Charming and unique, with curb appeal from every angle! This Cape Cod classic greets you with a sunny south-facing verandah and welcomes you inside to oak hardwood flooring, and classic style with a central staircase and large windows - even a clawfoot tub in the spacious upper bathroom. There are two bedrooms on the main floor; upstairs are two more bedrooms, each with its own dormer, bench seating and great views. Originally a bungalow, the second storey was added by previous owners in the 1990's. The current owners added a new oversized double garage with 220 wiring, updated the electrical panel, rebuilt the fence (2010). The furnace and HWT were replaced in 2018, shingles in 2016, and the kitchen was updated in 2021. In overall good condition, this home is ready for new owners to update and make their own. It sits on a large lot in desirable Fulton Place, just steps away from parks and playgrounds, the Fulton arena, shopping and schools. (id:63502)
RE/MAX Elite
2269 Glenridding Bv Sw
Edmonton, Alberta
NO CONDO FEES! Welcome to this well-maintained 3 bedroom, 2.5 bath home in the desirable community of Glenridding Heights, where a charming front porch leads into an open main floor featuring vinyl plank flooring, a modern kitchen with quartz countertops and stainless steel appliances, a bright living and dining area, and a convenient half bath. Upstairs you’ll find a spacious primary suite with walk-in closet and 3-piece ensuite, two additional bedrooms, a 4-piece bathroom, and the convenience of upper-floor laundry. The basement remains unfinished, ready for your future plans. Outside you’ll enjoy a fenced yard and double detached garage. With parks, schools, shopping, and trails nearby, plus easy access to Anthony Henday and Ellerslie Road, this home combines comfort, practicality, and location. Don’t Miss it! (id:63502)
Initia Real Estate
4102 43a Av
Leduc, Alberta
Fall Into Your Next Home – Flooring Credit Available! This spacious home offers nearly 1,800 sq. ft. of living space with 4 bedrooms—perfect for families or investors. Set on a massive pie-shaped lot with mature fruit trees, you’ll love the privacy and room to grow. An oversized double garage plus extra storage adds convenience, while recent updates like newer shingles, hot water tank, and windows give peace of mind. Inside, the inviting layout offers space to entertain, garden, or personalize with your own style—helped by the flooring credit included! Highlights: -4 bedrooms & versatile living space -Large lot with mature trees & privacy -Oversized double garage + storage -Recent updates for lasting value -Flooring credit to make it your own -Move in before the holidays and enjoy comfort, space, and opportunity all in one! Some photos virtually staged (id:63502)
Exp Realty
5115 Pilot Ln Nw
Edmonton, Alberta
No Condo or HOA Fees! Blatchford is redefining urban living in Edmonton with Canada’s first master-planned sustainable community where Landmark Homes’ innovative Net Zero designs WITH Legal Income Suites provide airtight efficiency, modern comfort, and the freedom of low energy bills. Located in the heart of the city, you’ll find yourself steps from transit, shopping, downtown, the Ice District, and major hospitals, with two LRT stations right inside the community for unmatched convenience. Life here means more than just a home—it’s about connection, inclusivity, and a forward-thinking lifestyle. Enjoy over 80 acres of parks, trails, and lakes, bike along dedicated lanes, grow fresh food in the community garden, gather at the fire pit with neighbors, or join one of the many festivals that bring Blatchford to life. With schools, NAIT, MacEwan University, and endless amenities within reach, this is where sustainability meets community spirit and vibrant city living. Buy all 3 in the Tri-Plex for 6 doors! (id:63502)
RE/MAX River City
17 Sumac Cl
Fort Saskatchewan, Alberta
Welcome to this 2024-built home by Alquinn Homes, offering modern, functional living space. Located on a quiet street and backing on a walking path, this property combines quality construction with thoughtful upgrades.The main floor features an open-concept layout with large windows, upgraded flooring, and sleek modern finishes. The kitchen flows into the dining and living areas—ideal for both everyday living and entertaining. A brand-new deck off the back expands your outdoor living space, and the double attached garage comes complete with a heater for added comfort.Upstairs you'll find a spacious primary suite with walk-in closet and a well-designed ensuite featuring a floating tub and separate shower. Two more good-sized bedrooms, a full bathroom, upper-floor laundry, and a bonus room over the garage provide plenty of space for the whole family.The basement is unfinished and ready for your future plans—whether that’s a home gym, rec room, or additional bedrooms. (id:63502)
Real Broker
121 29a St Sw
Edmonton, Alberta
Stunning Fully Custom Home with Legal Secondary Suite Basement. Welcome to this fully custom home located in a quiet cul-de-sac, just steps away from the park. Designed for modern living, it features a double over size car garage, elegant double door entry, and a functional mud room. The main floor offers a bedroom with full bath, a spacious extended kitchen with dining nook, and a convenient spice kitchen. The impressive open-to-below living area fills the home with natural light, creating a bright and inviting space. Upstairs, enjoy a versatile bonus room, a luxurious primary suite with 5-pc ensuite and walk-in closet, plus 2 bedrooms with Jack & Jill bath, an additional bedroom with full bath, and a laundry room for convenience. The finished basement offers incredible value with 2 bedrooms, a full kitchen, living area, and separate entrance — perfect for extended family or rental potential. Close to parks, schools, and amenities, this home truly has it all! (id:63502)
Exp Realty
3834 Allan Dr Sw
Edmonton, Alberta
End Unit – NO Condo Fees! This well-maintained 2-bedroom, 2.5-bath home is ideally located in the sought-after Ambleside community. The main floor boasts an open-concept design with a modern kitchen featuring sleek countertops and ample cabinetry. Upstairs, you’ll find two spacious bedrooms—each with its own 4-piece ensuite and walk-in closet—plus the convenience of second-floor laundry. Enjoy your private backyard with a deck, perfect for relaxing or entertaining, along with the added bonus of a double detached garage. Situated directly across from Dr. Margaret-Ann Armour School, this home is just minutes from Windermere Currents shopping, dining, and entertainment, with quick access to Anthony Henday Drive and all nearby amenities. Welcome Home! (id:63502)
Initia Real Estate
5113 Pilot Ln Nw
Edmonton, Alberta
No Condo or HOA Fees! Blatchford is redefining urban living in Edmonton with Canada’s first master-planned sustainable community where Landmark Homes’ innovative Net Zero designs WITH Legal Income Suites provide airtight efficiency, modern comfort, and the freedom of low energy bills. Located in the heart of the city, you’ll find yourself steps from transit, shopping, downtown, the Ice District, and major hospitals, with two LRT stations right inside the community for unmatched convenience. Life here means more than just a home—it’s about connection, inclusivity, and a forward-thinking lifestyle. Enjoy over 80 acres of parks, trails, and lakes, bike along dedicated lanes, grow fresh food in the community garden, gather at the fire pit with neighbors, or join one of the many festivals that bring Blatchford to life. With schools, NAIT, MacEwan University, and endless amenities within reach, this is where sustainability meets community spirit and vibrant city living. Buy all 3 in the Tri-Plex for 6 doors! (id:63502)
RE/MAX River City
3683 8 St Nw
Edmonton, Alberta
RARE FIND | 3 WINDOWS IN BASEMENT, potential for a 3 bedroom basement | Ravine Backing | Walkway Trail | Corner Lot | Massive Yard | Main Floor Bedroom + Bath | Backing onto a ravine, walking trail, and park space, this 2-storey property sits on a HUGE corner lot with a massive backyard—ideal for families looking for their forever home and for entertaining. The open-concept layout features a spacious kitchen with granite counters, SS appliances, and eat-in dining that flows into a cozy living room with a tile-surround gas fireplace. The main floor includes a bedroom + full 4pc bath, perfect for guests or multi-generational living. Upstairs offers a large bonus room, 4pc bath, and 3 bedrooms including a luxurious primary suite with a 5pc ensuite and massive walk-in closet. On demand water heater provides hot water instantly and only when you need it. AMAZING LOCATION! steps to trails, plaza with LANDMARK CINEMA, WALMART, CHALO FRESHCO, SCHOOLS & MEADOWS REC CENTRE NEARBY! (id:63502)
Initia Real Estate
1825 25a St Nw
Edmonton, Alberta
Welcome to this stunning, fully upgraded home in the highly sought-after community of Laurel! Boasting 4 spacious bedrooms (including 1 on the main floor) and 4 full bathrooms, this home perfectly blends style, comfort, and functionality. Step inside to soaring 9 ft ceilings, a bright open-concept living and dining area, and a modern kitchen with stainless steel appliances. Upstairs, discover 3 bedrooms, 2 full baths, a versatile bonus room, and a luxurious master suite with a private balcony—your perfect retreat. The finished basement offers even more living space, ideal for a gym, theater, or guest suite. Outside, enjoy a detached double garage, solar panels for energy efficiency, and a fully landscaped lot ready for gatherings. With top-rated schools, parks, shopping, and amenities just minutes away, this home is the total package for families and investors alike! (id:63502)
Maxwell Polaris
