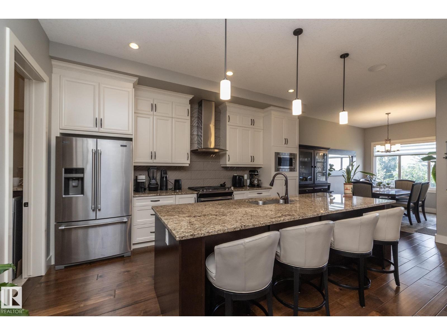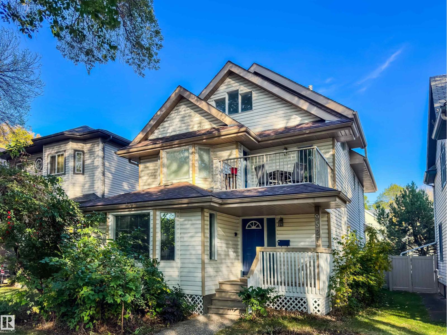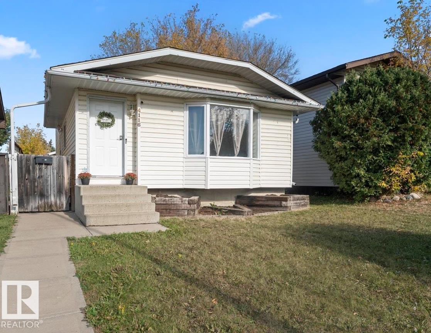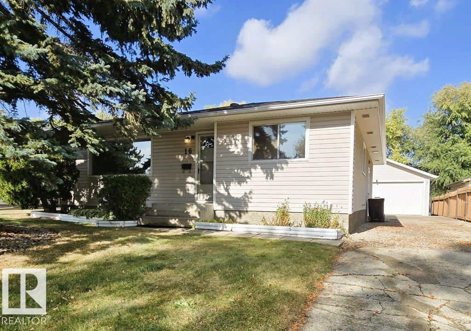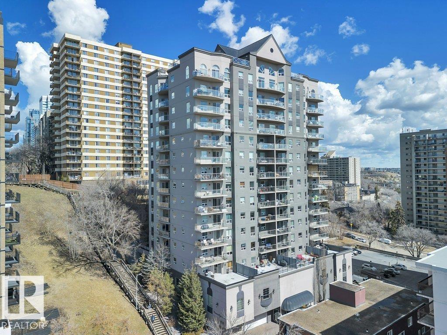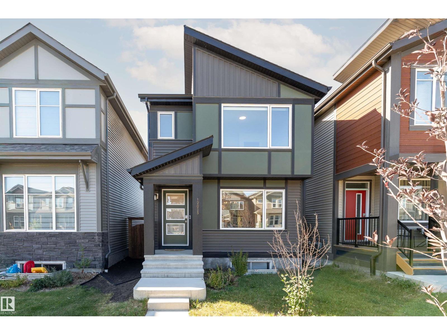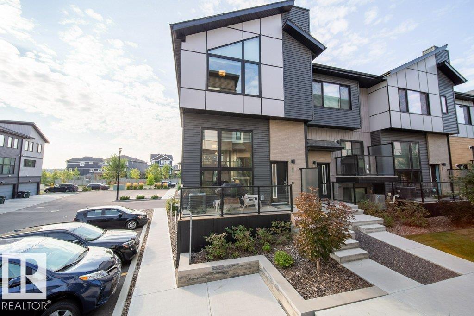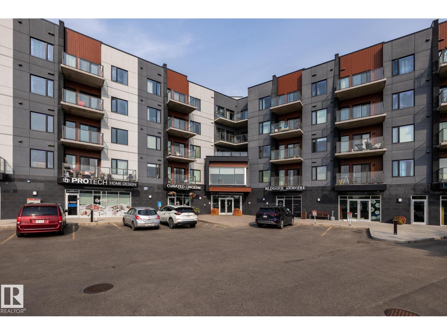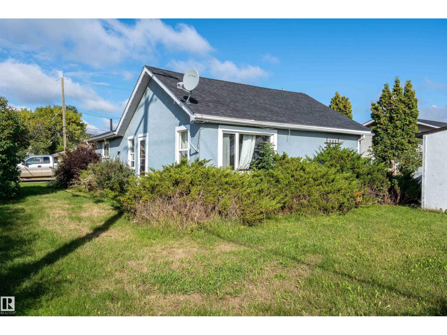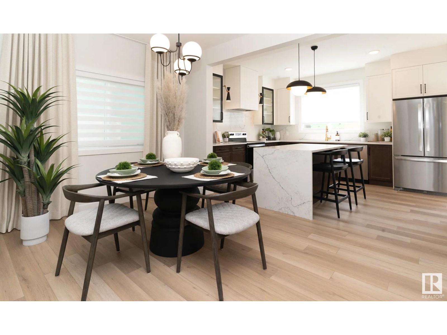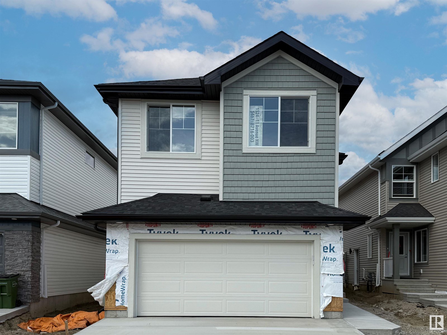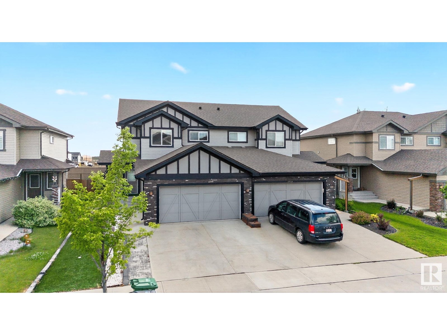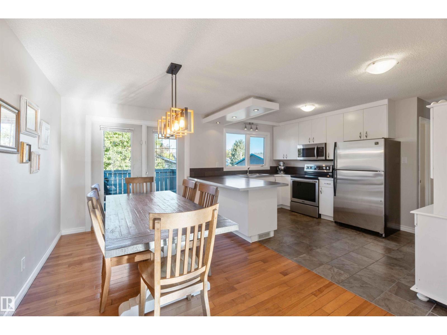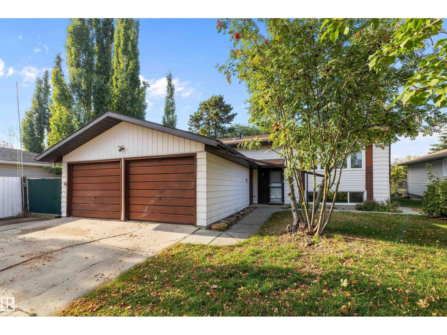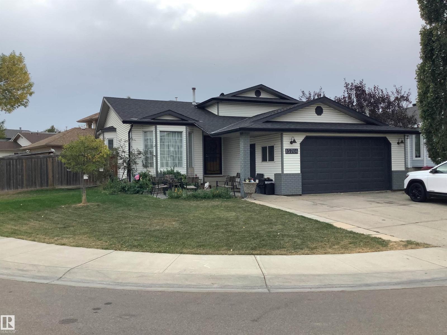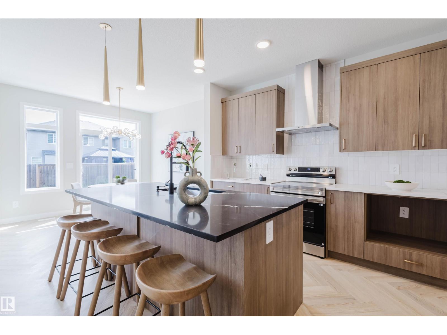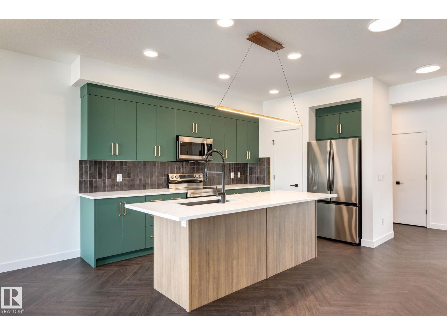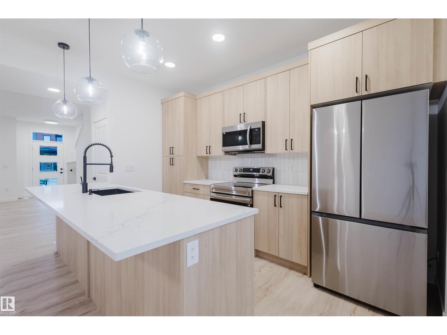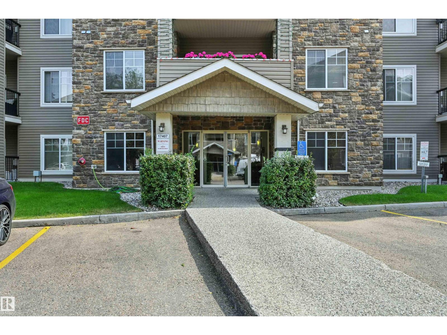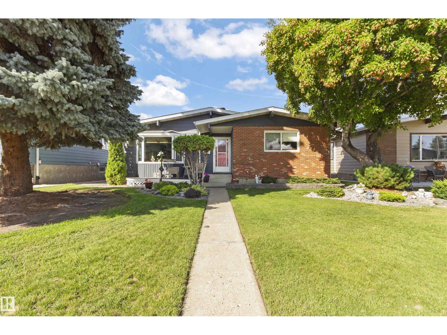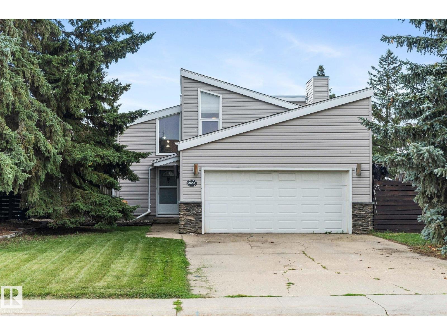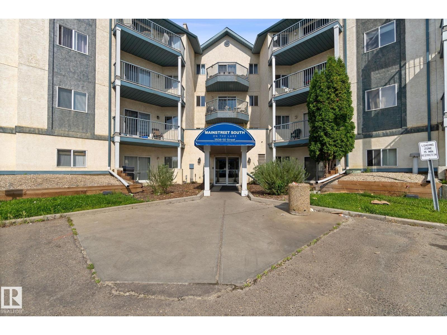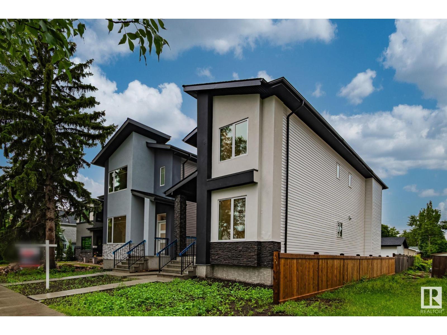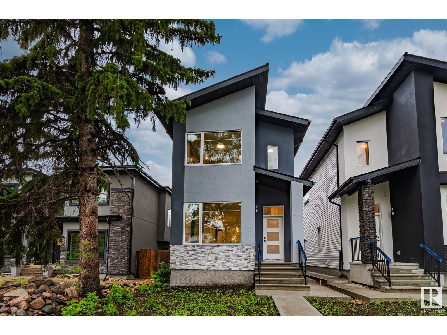3036 58 Av Ne
Rural Leduc County, Alberta
MINT CONDITION EXECUTIVE BUNGALOW WITH SEPARATE ENTRY TO BASEMENT SUITE !! This elegant 1900 sq.ft bungalow is a showstopper and features 10 FOOT CEILINGS, HARDWOOD & CERAMIC TILE FLOORING, STUNNING KITCHEN with GAS RANGE & WALL OVEN & HUGE ISLAND, gorgeous fireplace and so much more !! The main floor has 2 bedrooms + a DEN that can used a 3rd bedroom with 2 full bathrooms including a spa like 5 piece ensuite with large soaker tub, walk-in shower, water closet and walk-in closet. The BASEMENT SUITE, which has a separate entry from the garage, FEATURES 9 FOOT CEILINGS and 2 BEDROOMS WITH FULL ENSUITES, a FULL KITCHEN, LAUNDRY, LARGE REC ROOM and dining room. Incredible location 10 minutes to Edmonton or Leduc or the airport !! Priced below replacement cost; Unbelievable value. (id:63502)
Exp Realty
9527 100a St Nw
Edmonton, Alberta
SPACIOUS ROSSDALE 2.5 STOREY ON A TREE-LINED STREET! A unique opportunity, over 2,500 sqft 3 bed, 2.5 bath home nestled a quiet street with a beautiful tree canopy, just steps to the ravine, trails, and playground. Carefully maintained and a perfect floor plan with all huge rooms. The open main floor has a sunlit living room with bay window and gas fireplace, a dining room for entertaining, and a bright kitchen with walk-in pantry, generous eating nook, and morning light through the plant window. Upstairs, the primary suite features a walk-in closet and ensuite, while a versatile den/3rd bedroom opens to a sunny balcony. The top-floor loft is an airy retreat filled with natural light. With an unfinished basement, double garage, and unbeatable location minutes to downtown, this is a rare chance to live in sought-after Rossdale. Welcome home! (id:63502)
RE/MAX Real Estate
4116 50 Av
Cold Lake, Alberta
Welcome to this charming and move-in-ready 3-bedroom, 2-bathroom home located in a family-friendly neighborhood close to schools, parks, and shopping amenities. This 4-level split offers a smart layout with plenty of room for the whole family including a detached double garage offering secure parking and extra storage. The home features some fresh painting in interior, with new flooring in select areas, adding a modern and refreshed feel. All four levels are fully developed, providing versatile living spaces for relaxing, working, or entertaining. Upper level holds two spacious bedrooms, including the primary with walk in closet. Main level, kitchen open to the dining area, and your front living room with bay window. Lower level your family room, and 3rd bedroom. Enjoy the private, fully fenced yard—perfect for children, pets, or backyard gatherings. Combining functionality, and comfort—makes it an excellent choice for first-time buyers or growing families. (id:63502)
Royal LePage Northern Lights Realty
16 Starling Dr
Sherwood Park, Alberta
Discover this beautiful bungalow in Brentwood, one of Sherwood Park’s most charming mature neighborhoods. Freshly painted with new flooring, this spacious home features large bedrooms and a fully finished basement offering endless possibilities. Recent upgrades include new shingles, a high-efficiency furnace, and hot water tank. A standout feature is the massive 24x28 heated double garage with in-floor heating, drainage, and rafter storage—ideal for hobbyists or extra space seekers. Enjoy a large backyard that backs onto a serene park, perfect for family playtime and peaceful walks. With schools, shopping, and the heart of Sherwood Park just steps away, this home offers the perfect balance of comfort, convenience, and community. This one won't last!! (id:63502)
Exp Realty
#904 9819 104 St Nw
Edmonton, Alberta
Life is Better at Vivacity One! This 9th-floor south-facing condo boasts breathtaking views of Edmonton’s river valley and is just steps from parks, trails, and all the conveniences of downtown. Inside, you’ll find 2 bedrooms, 2 bathrooms, in-suite laundry, and soaring 9-ft ceilings. The thoughtful floor plan is bright and functional, with large windows that flood the space with natural light all day. Enjoy ample in-suite storage and the convenience of a heated underground parking stall located near the door and elevator. Building amenities include a fitness centre and a rooftop garden patio. Condo fees cover all utilities. This condo is move-in ready and exceptionally priced, and is the perfect blend of comfort, convenience, and lifestyle. (id:63502)
Rimrock Real Estate
12015 35 Av Sw
Edmonton, Alberta
This can be a great starter home or a fully-furnished rental property (all furniture can be included)! Short distance to airport, in a safe & desirable area. Walking distance to schools, parks, shopping, restaurants, public transit & more! BuiltGreen by JAYMAN HOMES that offers amazing energy efficient features: SOLAR PANELS, UV light air purification system, triple pane windows, smart home, tankless hot water, high efficiency furnace & HRV. This modern home is stylish yet practical offering 3 beds, 2.5 baths, second floor laundry, double garage & fully fenced yard. The interior is bright w/ an open concept main floor & is barely lived in. L-shaped kitchen offers a view into the yard, lots of counter space, s/s appliances, island w/ extra drawers & pantry. Upstairs, you'll find a large primary w/ walk-in closet & ensuite, 2 additional bedrooms, full bath & laundry. Other features: low-maintenance waterproof laminate floors, quartz countertops, sleek/contemporary shades & A/C. Still under warranty. (id:63502)
Real Broker
#73 50 Ebony Bv
Sherwood Park, Alberta
Immaculate & meticulously well maintained END UNIT stylish townhome in the heart of Emerald Hills. With all your favourite shops, restaurants, and amenities just steps away, this home has everything you need! With CENTRAL A/C to keep you cool and gorgeous CUSTOM BLINDS, this 2 bed + bonus room home is better than new! Beautifully designed, step inside & be wowed with VAULTED CEILINGS. MASSIVE WINDOWS bathe the spacious living area with natural light. Up a few steps brings you to the roomy dining area with plenty of space for all your dinner parties. Open kitchen is bright & sunny, with stainless steel appliances, quartz counters, tile backsplash, middle island & walk in pantry. Upstairs king sized primary bedroom also has vaulted ceilings, massive windows, & a beautiful ensuite with walk in shower. Large bonus room is flexible to suit all your needs. 2nd bedroom & full bath complete upstairs. Plenty of storage available in the basement. Oversized double garage will fit your trucks & toys! (id:63502)
Liv Real Estate
505, 1316 Windermere Wy Sw Sw
Edmonton, Alberta
Are you looking for an Executive style condo in a secure exclusive location. Welcome to this amazing Condominium unit in Lux at Upper Windermere a luxury Condominium built of steel and concrete. This condo unit has two bedroom, two bathrooms plus den. Open concept floor plan, 9' ceiling, gourmet kitchen, white cabinets, quartz countertops, stainless steel appliances, canopy hood fan. Custom closets on the master bedroom. The in- floor heating offers superior comfort on the bathrooms. The bedrooms are a good size, in-suite laundry. A/C available. A beautiful view from the balcony facing the pond. Peaceful and relaxing. Two title, heated underground parking. Great access to all amenities, walking distance to shopping, restaurants. (id:63502)
The Good Real Estate Company
4702 50 Av
Cold Lake, Alberta
Check out this cute as a button and affordable home centrally located near all major downtown ammenities WITH a heated garage! Plenty of updates over the years, including flooring, shingles (3 years), windows, and bathroom renovation. This 2 bedroom home is a great starter home or investment property. Situated on a large corner lot, this property is also fenced and landscaped - just move in and enjoy! (id:63502)
Royal LePage Northern Lights Realty
3266 Dallas Schmidt Dr Nw
Edmonton, Alberta
Welcome to the Canyon — a beautifully designed home in the Village at Griesbach. This home features side entry, 3 spacious bedrooms, 2.5 bathrooms, and the convenience of One & Done Pricing, with landscaping, a detached garage, and fencing included. Inside, you'll find a versatile flex room on the main floor and a modern L-shaped kitchen perfect for entertaining. Upstairs, enjoy the inviting bonus room for relaxation, surrounded by serene bedrooms. The Canyon is a home that adapts to your lifestyle, offering comfort, convenience, and a space where memories are made. Photos are of a showhome (id:63502)
Century 21 Leading
1524 11 Av Nw
Edmonton, Alberta
Step into The Eiffel, a stunning 2,215 sq. ft. home designed for modern living. With 4 bedrooms, 3 bathrooms, spice kitchen and a side entry. This home blends style and versatility effortlessly. The main floor features a flex room, perfect for a home office, playroom, or additional living space. The open-to-above design in the great room creates a bright, airy atmosphere, enhancing the home’s spacious feel. The kitchen flows seamlessly into the dining and living areas, making it ideal for entertaining. The nook is oversized, fit for formal dinner parties, and the living room features an open-to-below ceiling offering a luxurious feel to the entire main floor. The second floor features a gorgeous primary bedroom, with an exceptional ensuite and walk-in closet. Enjoy the grand and spacious look of an open-to-below from the second floor, without sacrificing the essential bonus room. Photos of showhome (id:63502)
Century 21 Leading
5416 67 St
Beaumont, Alberta
You will not find another half duplex in Beaumont like this home. From it's pristine condition to its huge west facing backyard with artificial turf, large deck, heated pool & hot tub. This backyard was made to entertain with the no neighbors directly behind. The bright open concept main floor has many gorgeous features such as 2pc bath, huge walk-through pantry, laminate flooring, granite counter tops, soft close cupboards, stainless steel appliances and a large island that is open to the living room that has a gas fireplace. Moving to the upper level of this home to the spacious master bedroom with walk-in closet & 4pc bath. The basement is ready for your special touches. Double oversized attached garage which is heated. (id:63502)
2% Realty Pro
8508 43 Av Nw
Edmonton, Alberta
Separate entrance and a basement suite!! This 5-bedroom bi-level in Tweddle Place has it all—two kitchens, a spacious yard, and a double detached garage. Gleaming hardwood floors flow into the kitchen with its oversized peninsula, while down the hall you’ll find three bedrooms, a beautifully renovated main bath, and a primary suite with a private 2-piece ensuite. The bright lower level, accessible from a side entrance, offers a large laundry room, two more bedrooms, and a second kitchen and living room filled with natural light from big windows. Outside, enjoy the expansive backyard—perfect for kids and pets—and the convenience of a garage to protect your car through Edmonton’s winters. All this, just minutes from schools, shopping, and the Whitemud for easy commuting! *suite is not legal* (id:63502)
Liv Real Estate
33 Afton Cr
St. Albert, Alberta
At last - a home to grow into in family-friendly Akinsdale! With 5 BEDROOMS, 3 FULL BATHROOMS (including an ENSUITE), a DOUBLE ATTACHED GARAGE, FRESH PAINT throughout, and RUBBERIZED BACKING SHINGLES this property offers the space and function every growing family needs. The MASSIVE YARD is perfect for kids, pets, and outdoor entertaining. Inside, you’ll find a well-kept home ready to move into, with the opportunity to ADD YOUR PERSONAL TOUCH through kitchen and flooring updates. Why pay for someone else’s renovations when you can create the style you love and BUILD EQUITY along the way! IDEALLY LOCATED close to parks, schools, shopping, amenities, and major roadways, this home offers comfort, convenience, and potential - all in one of St. Albert’s most established communities. (id:63502)
Professional Realty Group
15704 61 St Nw
Edmonton, Alberta
Move-in ready 4-level split in the sought-after Matt Berry neighborhood, offering approx. 2,555 sq ft of fully finished living space. This freshly painted home features 5 bedrooms plus a den, 3.5 bathrooms, brand new carpeting, and newer Quartz kitchen countertops. The spacious kitchen also includes stainless steel appliances, a breakfast nook, and ample storage. Enjoy a formal dining room with bay window, a bright living room, and a cozy family room with wood-burning fireplace. The large primary suite offers a walk-in closet and 3-piece ensuite. Situated on a corner lot with an oversized double garage, plus a private backyard complete with gazebo and hot tub—perfect for relaxing or entertaining. Located close to parks, schools, and all amenities. (id:63502)
Homes & Gardens Real Estate Limited
6 Cobblestone Ga
Spruce Grove, Alberta
PARK BACKING! Discover Your Dream Home in Copperhaven, Spruce Grove. Nestled in a peaceful community surrounded by nature, this 3-bedroom, 2.5-bath single-family home offers 9' ceilings on the main floor, complete with a convenient half bath. The upgraded kitchen features stunning 42 cabinets, quartz countertops, included hood fan, large pantry, gas line to stove, and a waterline to the fridge—ideal for modern living. Upstairs, you'll find a bonus room, den, spacious walk-in laundry room, a full 4-piece bathroom, and 3 generously sized bedrooms perfect for your growing family. The primary suite is a true retreat, offering a walk-in closet and a luxurious ensuite with double sinks. Additional features include a separate side entrance, double attached garage, an unfinished basement with painted floors, ALL APPLIANCES, triple-pane windows, and a high-efficiency furnace. Buy with confidence—built by Rohit. QUICK POSSESSION! Photos may differ. Appliances may not be as pictured/furniture not included. (id:63502)
Mozaic Realty Group
27 Chartres Cl
St. Albert, Alberta
GREENSPACE BACKING! Experience the best in the community of Cherot, connected to trails and nature. This stunning 3 bedroom, 2.5 bathroom duplex home offers 9' ceilings and an open concept main floor with half bath, designed for entertaining and comfort. The kitchen features upgraded cabinets, pantry, convenient waterline to fridge and gas line to stove. The upper floor features a flex area, convenient laundry room, full 4-piece bathroom and 3 large bedrooms. The master is a true oasis with walk-in closet and ensuite with double sinks. Other highlights of this amazing home include a separate side entrance, legal suite rough in's, FULL LANDSCAPING, a double attached garage, APPLIANCES INCLUDED (may not be as pictured), gas line to rear deck, unfinished basement with painted floor, high efficiency furnace, and triple pane windows. Buy with confidence. Built by Rohit. QUICK POSSESSION! Photos may differ from actual property. (id:63502)
Mozaic Realty Group
7 Cobblestone Ga
Spruce Grove, Alberta
Discover Your Dream Home in Copperhaven, Spruce Grove. This 3 bedroom, 2.5 bathroom duplex offers an open-concept main floor with soaring 9’ ceilings, and half bath. The upgraded kitchen boasts quartz countertops, upgraded cabinets, a pantry, gas line to stove, and a waterline to the fridge for added convenience. Upstairs, you’ll find a versatile flex area, a spacious laundry room, a full 4-piece bathroom, and 3 generously sized bedrooms. The master suite is a private retreat, complete with a walk-in closet and ensuite. The separate side entrance and legal suite rough in's are an added bonus! Other features include FULL LANDSCAPING, APPLIANCES INCLUDED (may not be as pictured), unfinished basement, high-efficiency furnace, and triple-pane windows. Buy with confidence. Built by Rohit. QUICK POSSESSION! Photos may differ from actual property. No shower wands. (id:63502)
Mozaic Realty Group
#108 17407 99 Av Nw
Edmonton, Alberta
Whether you are a first time buyer, downsizer or investor this condo checks all the boxes. Welcome to this 2 bedroom, 2 bathroom unit that offers the perfect blend of comfort, convenience and style. Ideally located close to all amenities including shopping, dining, public transportation and hospital. Bright open concept with vinyl plank flooring throughout kitchen and living room. You will love the kitchen that features an island, perfect for meal prep or casual dining and entertaining. The living room offers direct access to a West facing patio. Primary bedroom has a 3 piece ensuite. This unit includes a underground titled stall with storage cage. A must to see in a great location! (id:63502)
RE/MAX Elite
6928 13 Av Nw
Edmonton, Alberta
Marvellous Menisa welcomes families & home dwellers seeking a quiet community with an exceptional home! Pride & ownership is on display at 6928 13 Ave, where this 4 bed, 3 full bath home offers over 1200 sq. ft. above grade, fully finished basement, and detached garage with additional parking space for family members! Encompassed in this neat package, many updates have been completed in recent years. Move in today and put your own personal touches on this home, updates include: roof shingles, triple pane windows, flooring throughout the main, painted exterior metal siding! Enjoy your meticulous new yard with patio at the rear, or delightful seating area at the front to enjoy the south exposure sun. Stay warm in the cooler months with a wood burning fireplace, meanwhile the central AC will keep you comfortable throughout the summer. Located in South Mill Woods, amenities are at your reach. LRT, groceries, health and medical are all in your community. 6928 13 Avenue is awaiting! (id:63502)
Exp Realty
8006 100 Av
Fort Saskatchewan, Alberta
On the upper banks of North Saskatchewan River, in mature quiet crescent, this spacious 4-bed, 3-bath home backs directly onto river scenic green space trails for nature lovers +active beings it's a rare find. Garden door lead to your oversized enclosed yard with vinyl fence both private and secure. Having a local park steps away from front door, with walking distance to school, this peaceful space is so convenient. 4- Level\split home features upgrades through the years Including: Shingles, Bathrooms, Kitchen, Windows, HWT with it's cedar vaulted ceilings, gas fireplace, Central air, new kitchen appliances, granite counters, 3rd level laundry+ much more. The functional layout on each level allows for plenty of flexible space easy to change+ accommodate your needs for years to come. Double attached garage+ front concrete parking pad ensure ample space for parking+storage. Surrounded by nature with affordable housing+ quality healthcare, the thriving city of Fort Saskatchewan has plenty to offer all ages. (id:63502)
Royal LePage Noralta Real Estate
#304 2508 50 St Nw
Edmonton, Alberta
MARVELOUS in MILL WOODS! A well-maintained unit offering privacy with NO NEIGHBOURS ON EITHER SIDE! This bright, East-facing unit features in-suite laundry and plenty of living space. The home's LOCATION COULDN'T BE MORE PERFECT! Situated in the heart of Mill Woods, it's a stone's throw from Mill Woods Town Centre, restaurants, parks, a pond, an LRT/bus station, a library, Grey Nuns Hospital, and numerous other amenities. The home offers 2 sizeable bedrooms, a 4pc bathroom, and a large laundry room with lots of room for storage (you can never have too much storage!). The complex is well maintained and offers plenty of visitor parking. Come see the home in person and prepare to be impressed! (id:63502)
RE/MAX Elite
11036 128 St Nw
Edmonton, Alberta
Welcome to this stunning brand new, architecturally designed 2-storey home in desirable Westmount! Featuring 5 bedrooms, 4 bathrooms, and a fully finished basement with separate entrance, this home offers space, style, and potential for a legal suite. The main floor features 10 ft ceilings, triple-glazed windows for natural light, a spacious living room with elegant fireplace, and a chef-inspired kitchen with quartz countertops, waterfall island, and premium finishes. Enjoy bright dining with access to the west-facing deck, plus a mudroom with built-in shelving and bench. The double detached garage is accessed via back lane. Upstairs offers a tranquil primary suite with walk-in closet and custom feature wall, 2 large bedrooms, full bath, and upper laundry. The basement provides a large rec room, 2 bedrooms, and full bath—ideal for extended family or future suite. Easy access to downtown, U of A, and the river valley. (id:63502)
Maxwell Polaris
11032 128 St Nw
Edmonton, Alberta
Welcome to this stunning brand-new architecturally designed 2-storey home in desirable Westmount. Featuring 5 bedrooms, 4 bathrooms, and a fully finished basement with separate entrance, this home offers space, style, and potential for a future legal suite. The main floor boasts 10 ft ceilings, triple-glazed windows for natural light, a spacious living room with elegant fireplace, chef-inspired kitchen with quartz countertops, large island with waterfall edge, premium finishes, bright dining area with west-facing deck access, and mudroom with built-ins. The double detached garage is accessed via the back lane. Upstairs offers a serene primary suite with walk-in closet and custom feature wall, two large bedrooms, full bath, and laundry. The finished basement has a rec room, two bedrooms, and full bath—ideal for extended family or suite. Prime location near downtown, U of A, and river valley. (id:63502)
Maxwell Polaris
