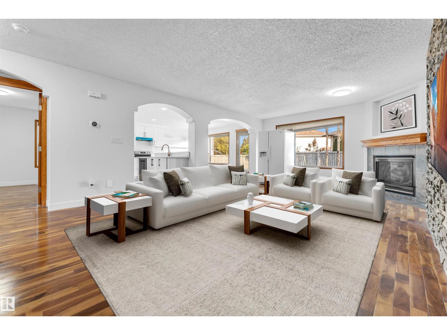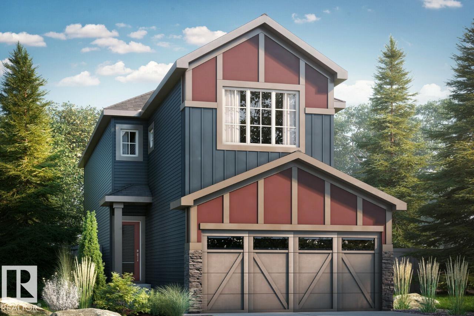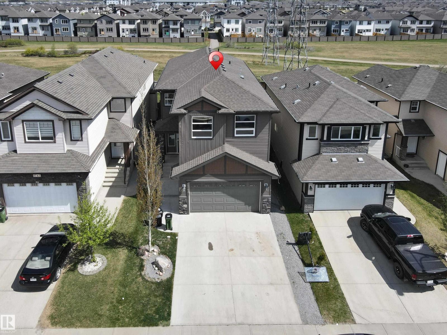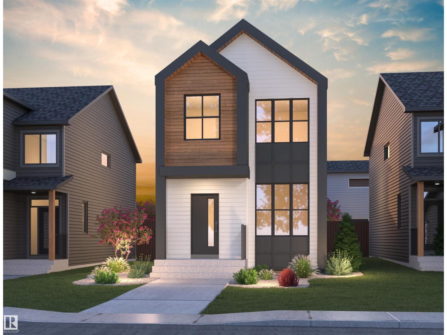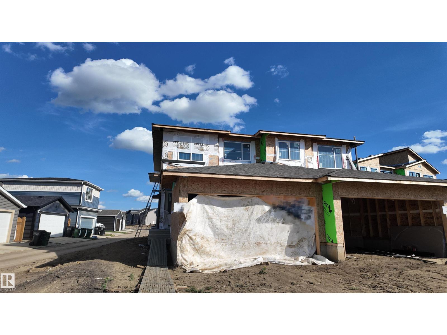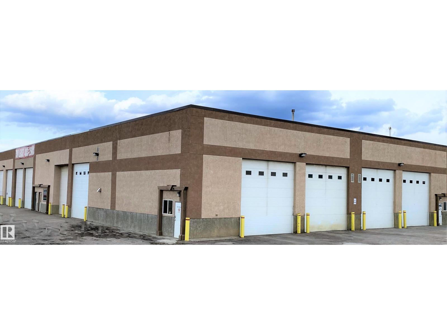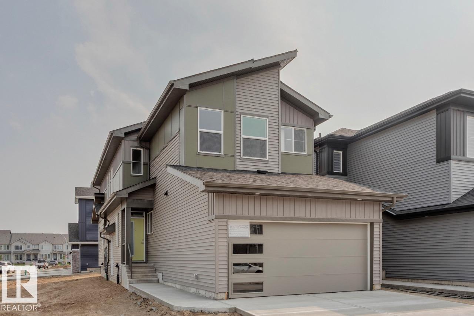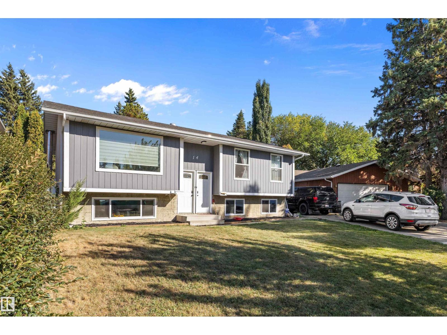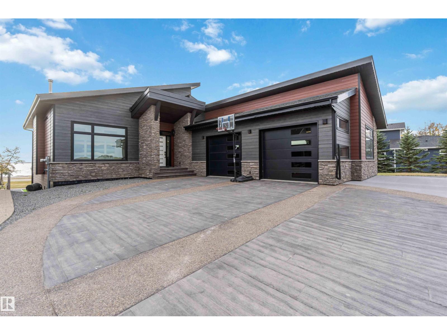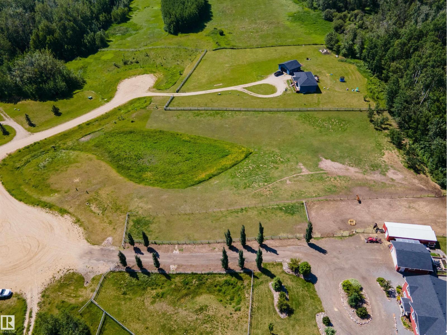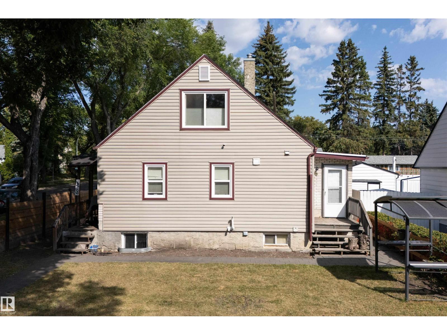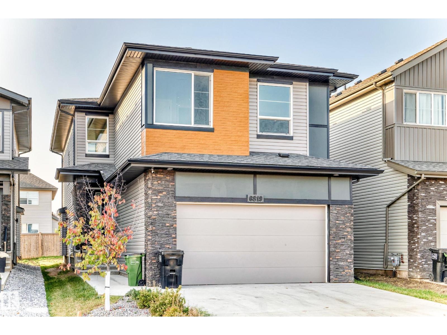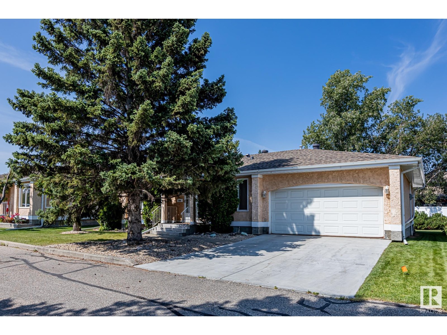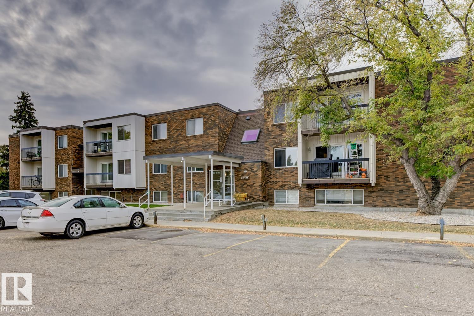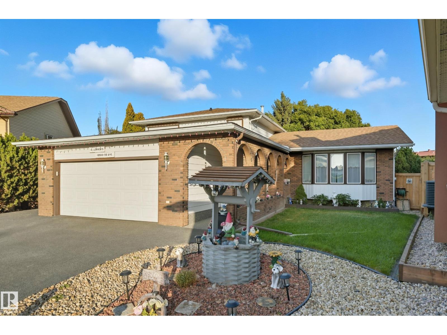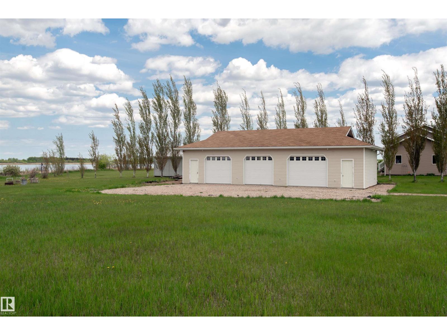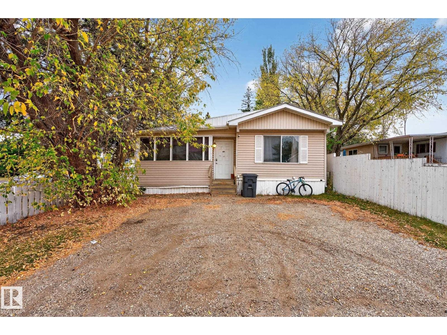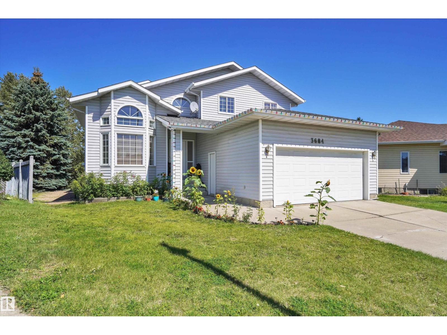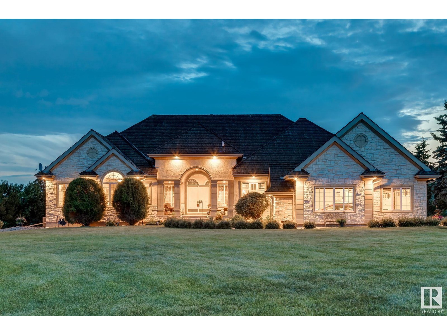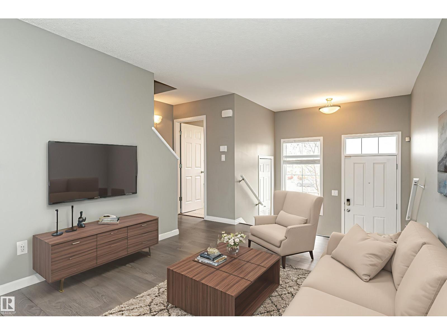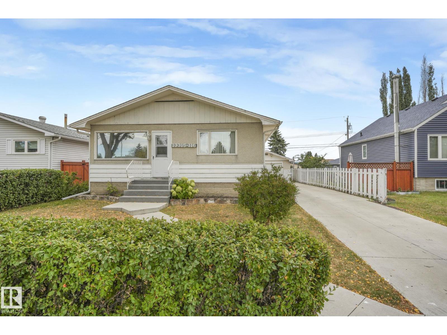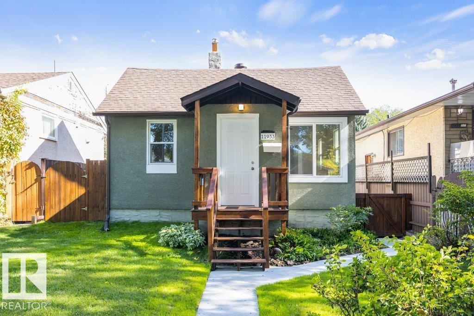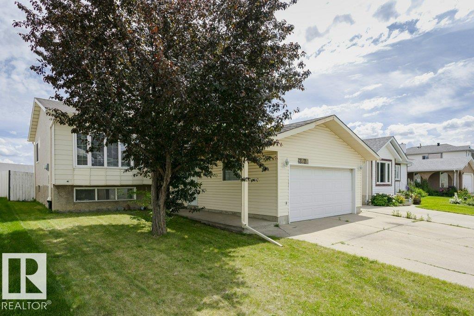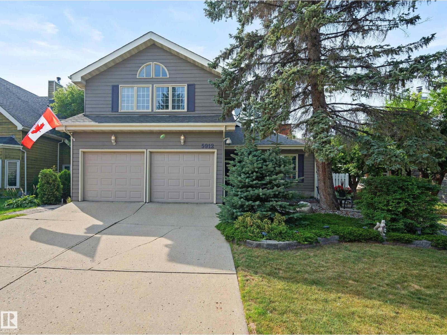10621 175a Av Nw
Edmonton, Alberta
This gorgeous home in Chambery is tucked away in a quiet cul-de-sac on a spacious, regular lot. The main floor offers a large office and a convenient half bath.The kitchen has been fully updated with brand new appliances, new cabinets, and new quartz countertops. Upstairs, you’ll find a master bedroom with a beautiful ensuite, a spacious bonus room, two additional bedrooms, and a full bathroom. The home is freshly painted and features an oversized double garage. The fully finished basement offers two bedrooms, a full bathroom, and a huge rec room—perfect for family gatherings. Additional highlights include central A/C, a fully fenced yard, and a prime location within walking distance to Chambery Park, Walters Lake, Chambery Lake, and local schools. (id:63502)
Exp Realty
324 173 Av Nw
Edmonton, Alberta
Marquis West is away from the hustle and bustle, yet close to Edmonton’s main ring road for amenities and commuting. Backing onto a park will provide privacy in your backyard. This stunning home has a 9’ main floor with an open to above great room which includes a 50” linear electric fireplace. The beautiful L-Shaped kitchen at the rear of the home is bright and features quartz counters and a nice size island. As you reach the second floor, you'll discover a bridge leading over the great room towards the bonus room. A side entrance is included for a potential future development, with the basement ceiling height upgraded to 9’, for a more spacious feel. The flex room on the main floor is perfect for an office or playroom for the little ones. You will find metal spindle railing on the main and second floor. Photos are representative. (id:63502)
Bode
1743 28 St Nw
Edmonton, Alberta
Spacious 7-Bedroom Home with Income Potential in Laurel! Welcome to this 2,615 sq. ft. 2-storey featuring 7 bedrooms, 4 full baths, and a fully finished basement with separate entrance and second kitchen—perfect for multi-generational families. The main floor offers an open-concept living area, chef’s kitchen with premium finishes, a bedroom and full bath—ideal for guests or elders. Upstairs you’ll find a generous primary suite, 3 more bedrooms, laundry, and a bonus room. The basement includes 2 additional bedrooms, a full bath, and a complete kitchen with private access. Built in 2015, this home combines modern design with versatility. Conveniently located near schools, shopping, and major routes, this is the perfect opportunity for a growing family or savvy investor. (id:63502)
Nationwide Realty Corp
9121 Elves Lo Nw
Edmonton, Alberta
Ready for IMMEDIATE Possession, the KENDAL, is perfect for growing families or buyers looking for a strategic investment opportunity! Situated near Wedgewood Ravine with walking trails, close to commercial businesses and walking distance to a future K-9 Public school. Edgemont is located with quick access to Anthony Henday and Whitemud Drive. Thoughtfully designed for modern living, this Scandinavian-style 3-bedroom, 2.5-bath home features an open-concept main floor, SPINDLE RAILING, and showhome-level upgrades throughout. The designer kitchen offers BUILT IN microwave, full height cabinets, chimney style hoodfan, a set of pot and pan drawers and high end finishes throughout. An enclosed rear entry with two basement WINDOWS provides excellent future legal suite potential. Upstairs, you’ll find convenient access to the laundry closet, 3 bedrooms, spacious BONUS ROOM and a rear primary suite for added privacy. Until the end of this month this home comes with FREE DETACHED GARAGE! (photos are of showhome). (id:63502)
Century 21 All Stars Realty Ltd
5621 Hawthorn Wy Sw
Edmonton, Alberta
Welcome to the Emerson by Excel Homes, located in the vibrant Orchards community. Designed with families in mind, this Built Green Certified home offers 3 bedrooms, 2 1/2 baths, and over 1,460 sq. ft. of thoughtfully planned living space. It features a side entrance and an efficient basement layout, providing the option for a future revenue suite. ITS ALL INCLUDED: Full yard landscaping scheduled for completion next summer, all appliances included, Air Conditioning, Blinds throughout, and Move In Concierge service making moving a breeze! Experience the incredible lifestyle The Orchards has to offer, with two schools within walking distance, a splash park, playground, tennis courts, skating areas, a community garden, a clubhouse, and quick access to shopping, dining, and entertainment at South Edmonton Common—just 10 minutes away. Whether you’re starting a family or simply need more space, this home is ready to meet your needs. Some photos are renderings and are representational. (id:63502)
Century 21 All Stars Realty Ltd
4907 1 Av
Edson, Alberta
“Free Net Rent available!! Bays J & K, available for immediate occupancy! Each unit offers 1,250sqft, with the option to be combined into a single 2,500sqft space. The bays are adjacent, connected by an interbay double door and each includes a grade-level overhead door and a man door. Bay C: 3,400sqft unit, will potentially become available by February 2026. The space features approximately 85% open bay space and 15% office space with a mezzanine located above the office and accessible by stairs, (2) Overhead doors, washroom, radiant tube heater and floor sumps.” (id:63502)
Maxwell Progressive
22705 93a Av Nw
Edmonton, Alberta
This home boasts a modern front elevation and a convenient separate side entrance, sitting on a desirable corner lot with extra windows in the foyer, den, and stairwell for plenty of natural light. The spacious mudroom features a built-in bench and hooks, perfect for keeping things organized. On the main floor, you’ll find a fourth bedroom and a full bathroom, ideal for guests or extended family. The kitchen offers a substantial island with a flush eating bar, while the expansive primary bedroom ensuite includes dual vanities and a roomy glass shower. Plus, the basement is already roughed in for a future bathroom, giving you potential for even more space. (id:63502)
Bode
14 Fallhaven Pl
St. Albert, Alberta
Welcome to 14 Fallhaven Place, a beautifully maintained bi-level home on a quiet cul-de-sac in the desirable community of Forest Lawn. Offering over 2,000 sq. ft. of living space, this property combines comfort and functionality with an excellent layout. The main floor features a bright living room with large windows, an open kitchen with ample cabinetry, and a dining area perfect for everyday living and entertaining. Upstairs you’ll find three spacious bedrooms including a primary suite with walk-in closet and full ensuite. The fully finished basement is a legal suite, complete with its own kitchen, living space, bedroom, and bath—ideal for extended family or rental income. Outside, enjoy a private fenced yard and mature landscaping, plus a double detached garage. Located close to schools, parks, shopping, and major routes, this home is move-in ready and a great opportunity for buyers seeking space and versatility. (id:63502)
Real Broker
141 Lakeshore Dr
Rural Camrose County, Alberta
Welcome to this stunning lakefront home in Pelican View Estates, where luxury, smart technology & year-round recreation meet! This beautifully designed retreat features a full Control4 system for remote access to lighting, climate, and security, plus high-speed Starlink internet. The elegant open concept kitchen & living area offer breathtaking lake views and include a 36” induction cooktop, custom hickory cabinets, coffee bar, plumbed kegerator, & a large island. Enjoy seamless indoor-outdoor living in the 3-season room with electric screens, radiant heat, and frameless glass railings. The stamped concrete patio & driveway add elegance and durability. The primary suite includes transom windows, a steam shower, and walk-in closet. The energy-efficient ICF basement boasts a theatre room with vault door, wood stove, rec room, and cold storage. Just steps from the lake, trails, and boat launch-perfect for boating, ice fishing & skating. A spacious triple garage completes this home- All it needs is YOU! (id:63502)
Exp Realty
#401 55108 Rge Road 15
Rural Lac Ste. Anne County, Alberta
Tucked away in the quiet charm of Bridlewood Mews, this 2.72 acre parcel offers the perfect blend of tranquility and convenience. Located just off Highway 37 in Lac Ste. Anne County, you're minutes from the recreational gems of several nearby lakes and close to the town of Onoway for everyday essentials. This gently rolling lot could be ideal for a walkout and is your canvas to create the peaceful country lifestyle you've always envisioned. Whether you're ready to build now or invest for the future, affordable vacant land like this doesn’t come along every day. Embrace the opportunity to live close to nature while staying connected to the amenities you love. (id:63502)
RE/MAX Preferred Choice
6014 120 Av Nw
Edmonton, Alberta
CORNER LOT! Welcome to this charming 3-bedroom home perfectly located on a peaceful, tree-lined street—just steps from the community waterpark and elementary. Inside, you’ll find three generous bedrooms, stylish laminate flooring, a beautifully updated bathroom, and a show-stopping kitchen complete with sleek stainless steel appliances. The basement offers even more space with a versatile recreation room and a handy cold storage area. Step outside to enjoy a fully fenced, landscaped yard, oversized garage, and RV parking - plenty of room for all your needs. This corner lot measures 501 m² and comes with RF3 zoning, giving you flexibility for the future. Ideally situated near transit, the Yellowhead, Wayne Gretzky Drive, and the Henday, this home provides both convenience and comfort. (id:63502)
Exp Realty
6819 171 Av Nw
Edmonton, Alberta
Beautiful home with suite in prestigious Schonsee Neighbourhood. Welcome to this 2,330 sq.ft., fully finished home. This property features a separate entrance to a basement suite-ideal for extended family. The main floor boast a bright open floor plan, including a spacious living, and dining area. Modern kitchen, walk through pantry, bedroom/den and a 3 pce. bathroom. Upstairs, you will find versatile bonus room, 4 well sized bedrooms, 2 baths, laundry. Master bedroom, has a 5 piece ensuite bathroom, walk-in closet. The basement has a full kitchen, dinning/living room, 2 bedrooms, 4 pce. bathroom, laundry. Step outside to a South, sunny, backyard, with a deck, perfect for relaxing, and entertaining. Situated close to shopping, schools, park, huge lake, transportation. This home offers perfect blend of comfort, convenience and location. (id:63502)
Royal LePage Summit Realty
1126 105 St Nw
Edmonton, Alberta
Welcome to BROOKSIDE ESTATES. This 1628 sqft DETACHED BUNGALOW located in the sought-after south community of Bearspaw. This well-maintained home features a bright kitchen w/island, a massive living room w/gas fireplace, formal dining room as well as a dinette off the kitchen leading to the screened in sunroom backing a greenspace corridor. Two spacious bedrooms featuring the primary suite w/4-piece ensuite & walk-in closet, a 1/2 bathroom & laundry room also on the main level. The 1427 sqft basement is finished w/ a rec room, storage area & 3-piece bathroom w/endless potential for the undeveloped 700+ sqft. A DOUBLE 20' x 20' garage w/ direct access to the home. The community clubhouse is ideal for socializing events or larger family gatherings w/ a pool table, kitchen & plenty of space for hosting. Executive experience of adult living in this quiet, private & warm community, close to all amenities, South Edmonton Common/Costco, Bearspaw Park & Lake, walking trails, golf, Tennis/Pickleball courts, etc. (id:63502)
Front Door Real Estate
#207 11465 41 Av Nw
Edmonton, Alberta
Southgate Living – Perfect for First-Time Buyers, Investors & Students! This bright and spacious 2-bedroom condo offers unbeatable value in a quiet, amenity-rich complex. With a smart layout, the home features a functional kitchen with ample cabinetry, two generous bedrooms with great storage, in-suite laundry, and large windows that fill the space with natural light. Move-in ready with all major appliances included! The building enhances your lifestyle with amenities rarely found at this price point: a fitness gym, central park space, social room, and a guest suite for family or friends. Located in the heart of Edmonton’s Southside, you’ll love the balance of convenience and comfort—just minutes to South Common, Whitemud Drive, shopping, schools, and transit. Whether you’re looking for your first home, a reliable investment, or a smart alternative to renting, this property checks all the boxes. Don’t miss out—your next chapter starts here! (id:63502)
Real Broker
18908 99 Av Nw
Edmonton, Alberta
Executive 4-Level Split on a Masive Pie Lot. This stunning home offers refined living space, combining elegance, functionality, and thoughtful upgrades. With 4 bedrooms and 3.5 bathrooms, every detail has been designed for comfort and style. Step inside to be greeted by gorgeous hardwood floors leading to a chef-inspired kitchen with custom cabinetry, stainless steel appliances, and an abundance of counter space. The bright dining room and spacious living room create the perfect flow for everyday living and entertaining. The upper level features a master retreat with large closets and a beautiful ensuite, along with two additional bedrooms and a full bath. On the third level, enjoy a warm and inviting second living room with a brick-faced fireplace. The lower level adds a versatile family/recreation room, additional bedroom, full bath, and ample storage. The large double garage with oversized driveway adds convenience and functionality. The showstopper is the massive 10,000 SQFT LOT. Photos Coming Soon. (id:63502)
RE/MAX Excellence
38 45326 Hwy 659
Rural Bonnyville M.d., Alberta
Build your dream home here or have your own private MAN CAVE! A 2005 built, 30x60 triple garage is already in place With heat and Power. Level site, with approach in place and great view of the pond in your back yard. All less then 2 kms from town. Start building! (id:63502)
RE/MAX Bonnyville Realty
18 305 Calahoo Road
Spruce Grove, Alberta
Just under 1600 sq.ft of opportunity awaits in Mobile City Estates, Spruce Grove. Complete with three bedrooms, one bathroom and a spacious addition utilized as storage or a future hobby room this property is eager to welcome its new owners and ready for a refresh! The fully fenced corner lot offers enough space for pets or children to play, while the mature trees add character and privacy. In the back, a 12’ x 16’ shed comes with the property which is perfect to store all the tools and toys or become an extension of the home to be utilized as a workshop! The home offers an updated bathroom, newer furnace, a tin roof and an updated fridge and stove relieving some of the expenses to update the interior! Enjoy convenient access to local schools, grocery stores, retail shops and local transit just a short walk away! Bring this home back to its full potential with some TLC, and enjoy all Spruce Grove has to offer! (id:63502)
RE/MAX Preferred Choice
3684 33 St Nw
Edmonton, Alberta
WALK OUT BASEMENT | BACKS ONTO MEADOWBROOK LAKE | HUGE PIE SHAPED LOT | MAIN FLOOR BEDROOM + DEN | MAIN FLOOR LAUNDRY | LAMINATE FLOORING | WOOD FIREPLACE | MASTER BEDROOM WITH ENSUITE & JETTED TUB & SHOWER | VAULTED CEILINGS Welcome to a one-of-a-kind home that offers a blend of luxury and warmth. Year-round comfort with A/C, heat, gas line for cooking, heated garage. The main floor features 15-foot ceilings in two open to above living spaces. Lots of windows offer natural sunlight. Also bedroom, den on the main level. Patio doors from the kitchen lead to the large deck 20x10ft. The spacious family room has Lake views with wood fireplace, 15- feet ceilings. Upstairs, the master bedroom also boasts of pond views, walk-in closet & spa-like 4-piece ensuite and Two large 14ft bedrooms. The finished walkout basement has recreation room, gym, theatre area, full 3 piece bathroom with heated floor and second kitchen. Home is near schools, shopping, transit and Whitemud. Natural beauty and luxury combination. (id:63502)
Exp Realty
23362 Twp Road 490
Rural Leduc County, Alberta
A truly exceptional offering—this timeless country estate rests on 80 rolling acres in the heart of Leduc County. Gated & fully fenced, with a tree-lined drive that leads past sweeping pastoral views & endless Alberta skies, this is where elegance meets quiet country sophistication. The custom-built Heredity Homes residence offers over 8,500 sq ft of beautifully developed space with cherrywood floors, soaring ceilings, & a layout designed for connection & comfort. The chef’s kitchen is equipped with Sub-Zero & Miele appliances, rich granite counters, & full-height cabinetry—seamlessly flowing into the breakfast nook, formal dining, & cozy family room with fireplace. The main floor hosts 3 bedrooms with W/I closets & ensuites, including a serene primary suite with French doors to the deck & spa-like bath. Downstairs, the walkout level impresses with a double staircase, theatre, gym, rec space, 2 bedrooms, & full-height windows. A 3,200+ sq ft shop with private suite adds endless potential. (id:63502)
Real Broker
#60 9151 Shaw Wy Sw
Edmonton, Alberta
Welcome to The Sands in Summerside! Step inside this immaculately maintained 2-bedroom, 2.5-bath townhouse and feel right at home. Bright entryway, modern laminate flooring set the tone for a warm & welcoming space. Open-concept main floor is perfect for everyday living & entertaining. Living room flows seamlessly into the kitchen, where you’ll find sleek quartz countertops, stainless steel appliances, and loads of cabinetry—a kitchen designed for both function and style. A dining room and a handy 2-piece powder room completes the main level. Upstairs, the sought-after dual primary layout features 2 spacious bedrooms, each with its own full ensuite bath—ideal for roommates, guests, or a private office setup. The attached tandem double garage provides parking and extra storage. Best of all, this home comes with exclusive access to Lake Summerside. Imagine 32-acre lake, sandy beach, and year-round recreation. With schools, ETS, shopping & quick access to Henday. Welcome Home! (Some photos virtually staged) (id:63502)
Liv Real Estate
13315 116 St Nw
Edmonton, Alberta
Welcome home to this ORIGINAL OWNER Bungalow located in the family-friendly community of Kensington. Featuring 4 BEDROOMS & 2 BATHROOMS, pride of ownership is displayed throughout and it is now ready for your personal touch! As you step inside, you'll be greeted by a spacious living room & dine-in kitchen, perfect for entertaining guests or relaxing with loved ones. SEPARATE ENTRANCE leads to the finished basement and offers legal suite development. The huge recreation room is ideal for hosting family movie nights, or relaxing after a long day. Massive backyard provides plenty of room to landscape, garden, park your RV, or create that perfect outdoor space. Long driveway boasts ample parking space for multiple vehicles. Conveniently located near many amenities such as shopping, schools, parks, Yellowhead Freeway, and Downtown, making it an ideal location for families & professionals alike. DON'T MISS OUT on this amazing opportunity to own a well maintained bungalow & the chance to make it your dream home! (id:63502)
RE/MAX Excellence
11933 56 St Nw
Edmonton, Alberta
MOVE-IN READY! This Beautifully renovated property offers versatility and value w/ over 1,200 sq ft of living space. RENOVATIONS INCLUDE: FURNACE (2025), HWT (2024), Newer Windows throughout, Flooring, STAINLESS STEEL APPLIANCES, GRANITE COUNTERTOPS & Sidewalks. Fully Finished Basement features a SEPARATE ENTRANCE leading to a STUDIO SUITE w/ SECOND KITCHEN & provides extra living space plus plenty of storage. FULLY FENCED backyard w/ large deck, GAS BBQ LINE & Gazebo. BONUS: Double Garage (19'7 x 23'5; 459 sq ft w/ NEW 40,000 BTU GAS HEATER). Generous parking pad w/ alley access. EAST & WEST exposure provides ample SUNLIGHT all year long. Multiple Schools, Parks, Playgrounds & Library within walking distance. Central, quiet Neighbourhood w/ Treed Canopy Streets. Quick commute Downtown & to the River Valley. Easy access to Transit & the Yellowhead. Ideal home for first time buyers or multi-generational living! (id:63502)
RE/MAX River City
2827 35 St Nw
Edmonton, Alberta
Welcome to this 2+2 bedroom, 2 bathroom Bi-Level home located on a peaceful family-oriented street in the sought-after Bisset neighborhood. Offering over 950 SqFt of living space, this residence boasts a well-designed main floor featuring a generously sized living room with a Bay Window for abundant natural light, a dining area with seamless access to a spacious deck, and a Renovated modern kitchen with Quartz countertops, newer backsplash and stainless steel appliances. The lower level provides a versatile recreation room, a practical laundry area, and two additional bedrooms. Outside, the expansive fully fenced yard with a deck offers a perfect retreat. With recent upgrades including a Furnace (3 years), Shingles (2025), and hot water tank (2015), coupled with the convenience of a Double Attached Insulated Garage, this home presents an ideal blend of comfort, style, and functionality. Strategically situated near schools, shopping centers, public transportation options and more! (id:63502)
RE/MAX River City
5912 177 St Nw
Edmonton, Alberta
Welcome to this delightful home,full of character+charm!From the moment you walk in you will fall in love.The living room is warm+inviting,+ boasts vaulted ceilings(open to the second level)+a gorgeous brick faced wood burning fireplace.The updated kitchen offers granite counters,slate,black appliances(w/gas stove)&patio doors to the lovely west facing backyard w/mature trees,private gazebo,deck+patio.The family room has a wood burning fireplace,wet bar&french doors to the backyard.The main floor is complete w/a lovely front den,dining room(both w/french doors),2pc bath&access to the double garage.The primary bedroom has vaulted ceiling,double closets&an updated 4pc ensuite.There are 3 more large bedrooms&an updated 4pc bath.The basement is partially finished w/a rec room,3pc bath,laundry+storage.Upgrades:newer furnaces, bathroom sinks,toilets&waterproof flooring in upstairs bathrooms,cedar shingles(2015).Located in a beautiful community,walking distance to Centennial School(park,rink)&the river valley. (id:63502)
Maxwell Progressive
