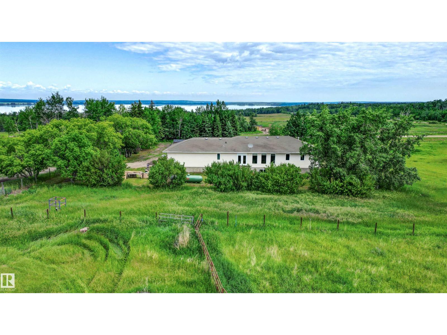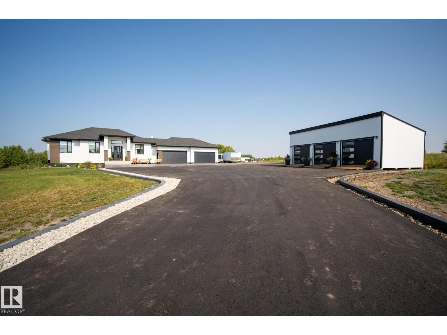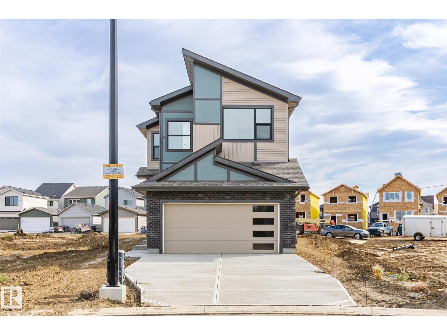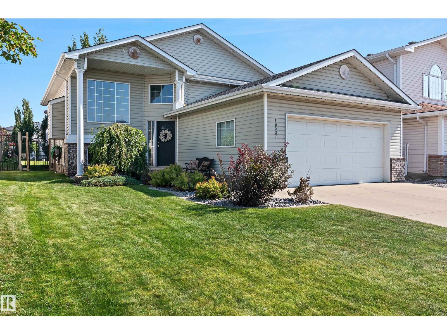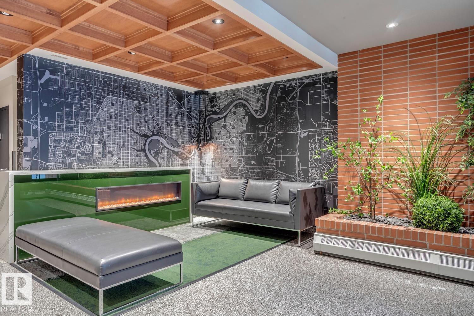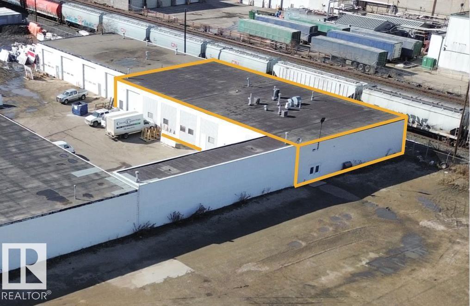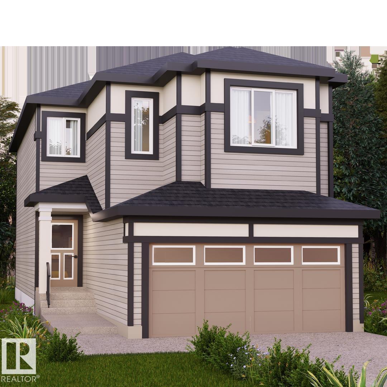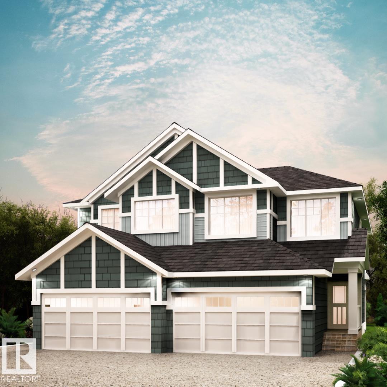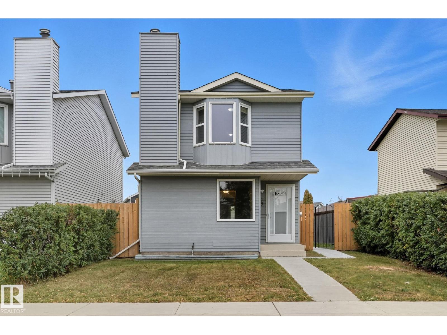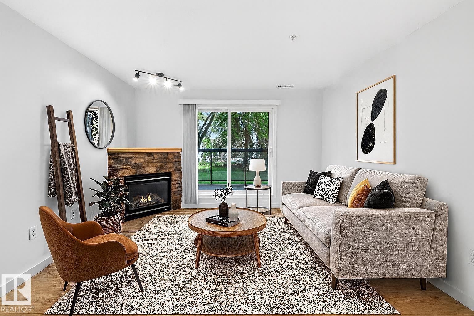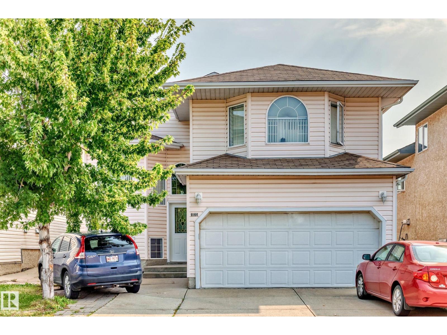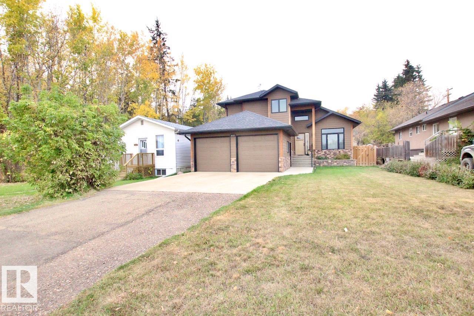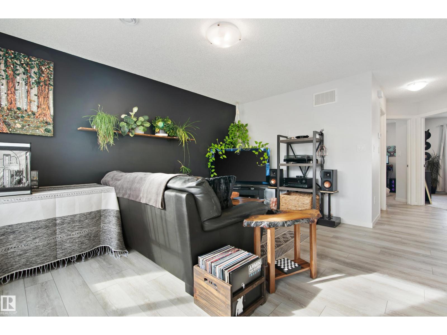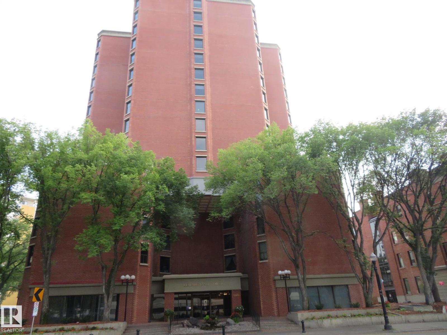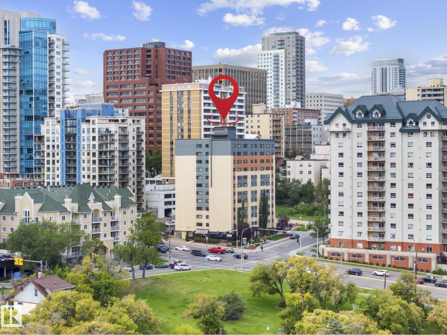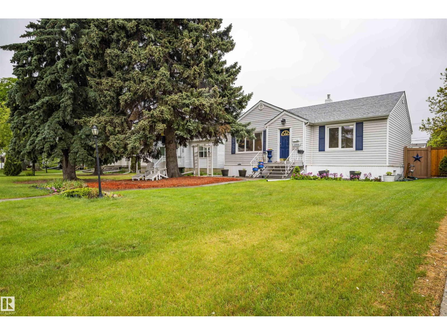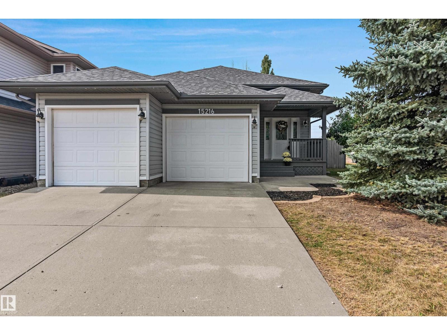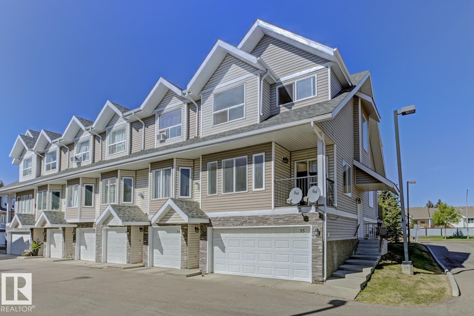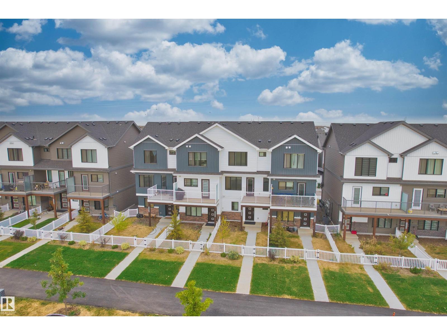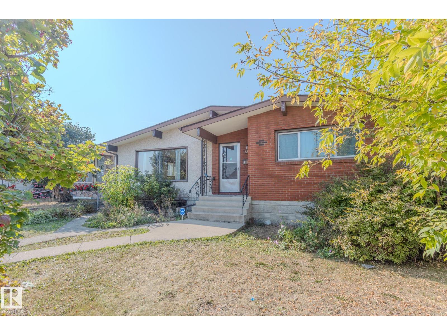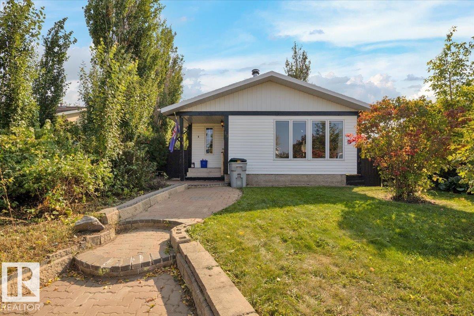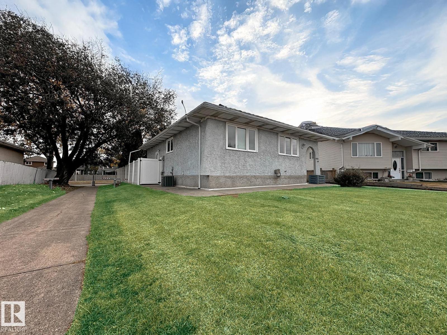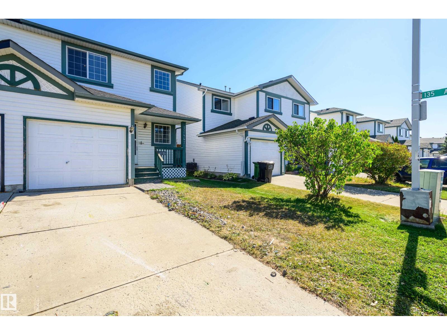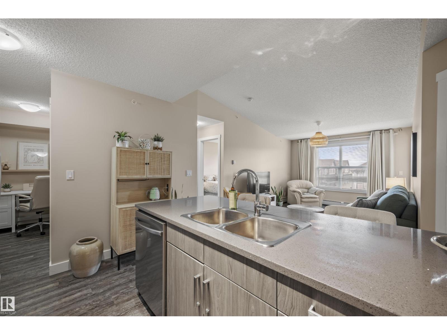43021 Twp Rd 602
Rural Bonnyville M.d., Alberta
This acreage home is approximately 1800 sqft., with 3 bedrooms & 3 bathrooms on the main floor, including the ensuite with jet tub & shower, & large 8'x6'6 walk-in closet! The home is set up to have another 2-3 bedrooms in the basement, with large windows, & another full bathroom, zoned in-floor heat, & a spacious living room that can be developed. The home sits on over 15 acres, with a double car 24' x 26' garage, 2 wells, 3 heated livestock water troughs, corrals for horses, 2 yard lights, a water line for a garden, calf shelter, chicken coup, maternity pen with attached shelter, granary, & everything you need for a small cow calf operation, hobby farm, or keeping horses. The home is right next to Angling Lake, & the Beaverdam community with boat launch, February Fish Derby, picnic/camping site, boating, & trail rides. The Lennox furnace & water treatment system were both serviced on June 20, 2025. The Seller is willing to provide a $5,000 appliance package, depending on the purchase price. (id:63502)
RE/MAX Platinum Realty
#265 20212 Twp Road 510
Rural Strathcona County, Alberta
NO EXPENSE SPARED! OUTSTANDING EXECUTIVE LIVING! IMMACULATE (3+1 B/R) Built by Exclusive Homes WALKOUT Bungalow on 3.24 Acres PRIME Location in Lakewood Acres. Enter this FABULOUS Home w/a Spacious Tiled Front Foyer! The Chef's Kitchen offers Top of the Line Appliances, an Abundance of Cabinets+ Quartz Counters, Huge Island, Dining Area & access to the IMPRESSIVE Deck/a portion is Covered/Screened in! The Living rm features a 12ft Coffered Ceiling & Electric F/P. Primary B/R: a Walk-In Closet & an ELEGANT 5pce Ensuite. Other Main Floor Features: 9ft Ceiling, Vinyl Plank Flooring thru out & Laundry rm. Finished Lower Level: a9ft Ceiling, Huge Family-Rec-rm w/a Wet Bar, 4th B/R, Theatre rm, Den, 4pce Bathrm, Large Utility rm! UPGRADES: A/C, QUAD(24'11 x 42'5) Finished/Heated Garage, Screened in Lower Level w/a Hot Tub(2024), Front 20' Security Gate($22k)+ Full Landscaping(2025), Paved Entrance/Driveway(2025), 16X36 SHOP(2025). The Backyard offers PRIVACY, Rolling Hills, Firepit Area & Man-Cave/Bar! (id:63502)
Maxwell Devonshire Realty
22607 89 Av Nw
Edmonton, Alberta
Welcome to the Brampton by award winning builder, City Homes. Situated in a quiet cul-de-sac in the blooming new community of Rosemont which will be walking distance from the future rec centre! This home boasts almost 2000 sqr ft and is sure to impress with over 40k in upgrades. The main floor features a den off the front entry (or maybe a bedroom if needed!) and leads into the stunning open to below main living space with impressive kitchen, dining area, and walk through pantry to the back mudroom and double attached garage. The bathroom on this floor is has a shower too! The gorgeous living room also has an electric fireplace to keep you warm in the winter. Features not to be missed are high cabinets, quartz countertops throughout, black fixtures, metal spindle railings, and 200amp power... just to name a few. Upstairs is perfectly appointed with bonus room, main bathroom, spacious laundry room, and 3 bedrooms including the primary with walk in closet and ensuite. The perfect family home awaits! (id:63502)
RE/MAX River City
16507 81 St Nw
Edmonton, Alberta
Step into this stunningly updated 1999-built home featuring a bright open-concept layout with soaring vaulted ceilings. The brand-new kitchen is designed to impress, complete with sleek stainless steel appliances, modern finishes, and plenty of workspace for the home chef. Offering 3+2 bedrooms and 3 full bathrooms, this home provides flexibility and comfort for the whole family. The fully finished basement adds extra living space, perfect for entertaining, family movie nights, or a home gym. Enjoy your favorite music throughout the house with the built-in speaker system. Outside, the yard is beautifully landscaped and ready for summer gatherings, while the double attached garage provides convenience and storage. Located close to schools, transit, shopping, and all amenities, this home blends modern updates with everyday practicality—move-in ready and waiting for you! (id:63502)
Royal LePage Noralta Real Estate
#1702 9916 113 St Nw
Edmonton, Alberta
Fully renovated, stylish, and ready for you to move in! This 2-bed, 2-bath condo sits high on the second-from-top floor with sweeping river valley views, including the High Level Bridge, Legislature grounds and downtown. The location is perfect- you’re just steps from the LRT, Victoria Park, the river valley, U of A, MacEwan, shopping, dining, nightlife, and more. The open-concept layout separates the bedrooms for maximum privacy with flexible living space in the main area. The primary bedroom features a 4-piece ensuite, while a second bedroom and full bath round things out. Laundry is one floor down, though in-suite laundry can be installed with board approval, and the condo has the perfect spot to add it! Heated underground parking keeps your car cozy year-round, and condo fees include all utilities except electricity- even a car wash and shared outdoor space which is currently being re-done! This is easy, upgraded city living—move in and enjoy the best of Edmonton right outside your door. (id:63502)
RE/MAX River City
7620 Yellowhead Trail Nw Nw
Edmonton, Alberta
Do more with less. If your business craves operational efficiency, we found your warehouse dream fit. This 8,000 SF warehouse space is ready to follow your lead, with a tenant improvement allowance at your service. With the potential for up to 6 overhead doors, a customizable warehouse layout, signage exposure onto Yellowhead Trail, plus lean and mean operating costs, we want to put this space to work for your high output business. (id:63502)
City Commercial
1972 210 St Nw
Edmonton, Alberta
Nestled in the picturesque Riverview area of West Edmonton, Verge at Stillwater is a community that seamlessly blends natural features like wetlands, parks, and trails with convenient amenities such as schools, recreation facilities, and shopping. This single-family home, The 'Otis-Z-22' is built with your growing family in mind. It features a SEPARATE ENTRANCE, 3 bedrooms, 2.5 bathrooms including 5 pc ensuite and an expansive walk-in closet in the primary bedroom. Enjoy extra living space on the main floor & den with the laundry room on the second floor. The 9' ceilings on the main floor, (w/ an 18' open to below concept in the living room), and quartz countertops throughout blends style and functionality for your family to build endless memories. **PLEASE NOTE** PICTURES ARE OF SIMILAR HOME; ACTUAL HOME, PLANS, FIXTURES, AND FINISHES MAY VARY AND ARE SUBJECT TO AVAILABILITY/CHANGES WITHOUT NOTICE. (id:63502)
Century 21 All Stars Realty Ltd
19006 29 Av Nw
Edmonton, Alberta
The Uplands at Riverview provides a lively lifestyle unlike any other in West Edmonton. A community-built with your kids in mind, enjoy the benefits of outdoor and indoor recreation. With over 1470 square feet of open concept living space, SIDE ENTRANCE the Soho-D from Akash Homes is built with your growing family in mind. This duplex home features 3 bedrooms, 2.5 bathrooms and chrome faucets throughout. Enjoy extra living space on the main floor with the laundry room and full sink on the second floor. The 9-foot ceilings on main floor and quartz countertops throughout blends style and functionality for your family to build endless memories. PLUS a single oversized attached garage & $5000 BRICK CREDIT! PICTURES ARE OF SHOWHOME; ACTUAL HOME, PLANS, FIXTURES, AND FINISES MAY VARY & SUBJECT TO AVAILABILITY/CHANGES! (id:63502)
Century 21 All Stars Realty Ltd
142 Kiniski Cr Nw Nw
Edmonton, Alberta
Welcome to this charming and well-maintained 2-storey home, nestled in the family-friendly community of Kiniski Gardens. With 3 spacious bedrooms and 1.5 bathrooms, this property is ideal for first-time buyers, growing families, or investors. Step inside to a bright and welcoming main floor featuring a cozy living room, a functional kitchen with ample cabinetry, and a dining area that opens directly to the backyard. New Furnace & AC(2022), Water tank (2020), Updated windows. Upstairs, you’ll find three generously sized bedrooms and a full bathroom, offering comfort and convenience for the whole family. The finished basement adds valuable living space, ideal for a rec room, gym, home office to suit your needs. Outside, enjoy a fully fenced backyard — a safe space for kids and pets, or a great spot to host summer BBQs and gatherings. Located on a quiet street, this home is just minutes from schools, parks, shopping, public transit, and Whitemud Drive, providing quick and easy access across the city. (id:63502)
Maxwell Polaris
#105 279 Suder Greens Dr Nw
Edmonton, Alberta
PET FRIENDLY! Step into this beautifully updated home where style meets convenience! Recent upgrades include brand-new flooring throughout, fresh paint, new baseboards, hinges, and door handles. The kitchen shines with sleek new countertops, a modern sink and faucet, and a suite of stainless steel appliances including fridge, stove, and dishwasher. Every room is enhanced with updated lighting and new window blinds, creating a bright and inviting atmosphere. This unit also comes with one underground parking stall and a rare attached storage room for added functionality. Outdoor living is made easy with a gas line for BBQs, while the hook-up for A/C ensures comfort on warm days. Adding peace of mind, the building boasts a reserve fund exceeding ONE MILLION DOLLARS. A move-in ready opportunity that combines fresh upgrades, modern finishes, and excellent amenities—perfect for those seeking both value and quality in their next home! Virtually Staged (id:63502)
Real Broker
3135 34b Av Nw Nw
Edmonton, Alberta
Spacious 7-bedroom and 4 full bathroom home in Wilde Rose, Edmonton, perfect for large families or investors! The property features two fully finished basements, with separate entrances. Enjoy a large backyard, double garage, and plenty of parking. Zoned RS, the property offers development potential. This home is a fantastic opportunity to live, with ample space, and a prime location. Close to all amenities bus service, schools, and shopping nearby. (id:63502)
Nationwide Realty Corp
4717 52 St
Athabasca Town, Alberta
STUNNING FULLY FINISHED 2 STOREY HOME W/ DOUBLE ATTACHED GARAGE IN ATHABASCA! This custom built executive home is sure to impress! As you walk through the front door its easy to see this home has been meticulously maintained, features premium finishes and top of the line fixtures! The well thought-out floor plan is designed for both family and entertaining with open concept kitchen, living and family rooms to flow seamlessly together. The most notable feature is the GOURMET CHEFS KITCHEN! This one of a kind custom kitchen boasts ample cabinetry, unique pull outs, soft close drawers, built-in appliances, and plenty of counter space! Outside enjoy the low maintenance fully fenced backyard! With only 10 min worth of grass cutting this home is perfect for the lock-and-leave lifestyle! Whether your a professional, couple or looking for a place for the whole family this home has it all! Enjoy peace of mind knowing the home was owned and built by a professional builder! Don't miss out on this perfect home! (id:63502)
Maxwell Progressive
#84 17832 78 St Nw
Edmonton, Alberta
Extremely well maintained, 2 bedroom and 1 bathroom top floor end unit townhouse in the community of Crystallin Nera. Featuring an open concept layout, the kitchen which has quartz countertops, stainless steel appliances and a pantry for extra storage looks onto the good sized living area which has direct access to the balcony with a slight view of the lake. The 4 piece main bathroom has quartz countertops as well and down the hall, is the primary bedroom which has a walk in closet and across from it is the second bedroom which can also be used as an office space. Don't worry about brushing snow off your vehicle this winter as there is a single attached garage and on the lower level there is a good sized storage room too. Another bonus is the visitor parking just outside your door. Close to shopping, transit, CFB Edmonton as well as Henday access, this home is in a fantastic location! (id:63502)
Maxwell Polaris
#501 11503 100 Av Nw
Edmonton, Alberta
Welcome to Le Marchand Tower one of Edmonton's most prestigious buildings. Conveniently located steps away from the river valley trails, transportation, restaurants, coffee shops, LRT station and with a quick access to the U of A, Brewery District and the Ice District. This fifth floor unit is one-of-a-kind and will not disappoint. It features an open design, 2 bedrooms, hardwood flooring, large living room, white cabinets, granite counters, breakfast bar, huge balcony and a title heated underground parking. The Primary Bedroom is large enough for a king sized bed and has an enormous walk in closet with organizers, plus access to the balcony. In suite laundry. The amenities include a social room with an outdoor area for gatherings, guest suite, and visitor parking. Great price! Fantastic location! (id:63502)
Century 21 All Stars Realty Ltd
#806 9710 105 St Nw
Edmonton, Alberta
Enjoy the convenience of downtown living near everything you love with VERY LOW CONDO FEES. Steps from the river valley, this 1 bed 1 bath unit has easy access to the University of Alberta, MacEwan University, LRT, ICE District, city center, shopping, restaurants, festivals and the incredible river valley trail system. This well maintained unit has an updated kitchen and bathroom, and beautiful Edmonton views! River Valley Condominiums is a well managed building featuring concrete construction, two elevators, a flexible parking system, same floor laundry/garbage disposal and updated windows and heating system. Very low condo fees include heat, unlimited electricity, water, sewer, insurance, property manager and a healthy reserve fund. A wonderful opportunity for first time buyers and investors alike! (id:63502)
Rimrock Real Estate
10966 117 St Nw
Edmonton, Alberta
Prepare to be delighted by this gem in the up-and-coming neighborhood of Queen Mary Park, beautifully updated and maintained- with a fully LEGAL suite! Step into the bright and spacious main floor suite, offering two bedrooms, an updated 4pc bathroom, inviting living room and dining room, and a bright kitchen with quartz countertops and new vinyl plank flooring. The large utility room in the basement serves as the laundry room (with sink!) for the main floor. The legal basement suite is a star on its own—offering a smart layout with two bedrooms, stacked in-suite laundry, 4pc bathroom, and a gorgeous eat-in kitchen. The yard is a special oasis with multiple patios for entertaining, large garden, and detached double garage. Nestled on a quiet, picturesque street in best part of Queen Mary Park, this property has serious curb appeal. Recent upgrades include AC (2022), 75 gal HWT (2021) Cedar fence (2022). A wonderful opportunity for families, young professionals and investors alike. (id:63502)
Rimrock Real Estate
15216 49 St Nw
Edmonton, Alberta
Welcome to this Beautifully renovated Bi-level on a quiet cul-de-sac,corner lot in Miller! With over 3100sqft of living space,3-bed,3-bath home combines elegance & functionality.Main floor features large chef kitchen,new appliances,a bright living room with corner gas fireplace,formal dining room framed by arched pillars with accent lighting.Primary suite includes patio access,oversized walk-in closet with a large amount of storage room and a luxurious en-suite with tiled shower.The lower level (85% complete)offers 2 more bedrooms,a large Rec room,roughed in bathroom,large laundry room,cold room and big windows for all that natural light. 45K IN UPGRADES which includes new shingles,new furnace,hot water tank,bathrooms,toiletries,doors,baseboards,fresh paint throughout,new lighting,new flooring on entire upper level,new fridge,stove,dishwasher and microwave hood fan.Move-in ready and tastefully updated.This home is perfect for families seeking comfort,space,amenities and location.A MUST SEE! IMMEDIATE POSS (id:63502)
Sterling Real Estate
#35 13215 153 Av Nw
Edmonton, Alberta
Step into this bright 2-storey end-unit townhome in the sought-after community of Cumberland, offering 1,743 sq. ft. of thoughtfully designed living space. With 4 bedrooms and 3 full bathrooms, this home combines functionality with stylish upgrades throughout. As an end unit, natural light pours in from extra windows, creating a warm and inviting atmosphere. The open-concept kitchen boasts stainless steel appliances, granite counters and direct access to a spacious deck—perfect for summer BBQs and outdoor entertaining. Gorgeous hardwood flooring carries through the main living areas, adding both charm and durability. Upstairs, the private primary suite features its own ensuite, complemented by two additional bedrooms and another full bath. The fully finished basement offers a 4th bedroom, 4-piece bathroom, and plenty of flexible space. Complete with a double attached garage, this home is ideally located near top-rated schools, shopping, dining, transit, and major commuter routes. (Virtually Staged Photos) (id:63502)
Exp Realty
5030 River's Edge Wy Nw
Edmonton, Alberta
NO CONDO FEES + INCREDIBLE VALUE! Welcome to The Harley by StreetSide Developments, a well-kept townhouse in the sought-after SW community of River’s Edge. Designed for modern living, this home features a DOUBLE ATTACHED GARAGE and an inviting open-concept main floor with UPGRADED LUXURY VINYL PLANK. The stylish kitchen impresses with UPGRADED CABINETRY, COUNTERTOPS & TILE BACKSPLASH—perfect for cooking, entertaining, and everyday comfort. A convenient 2-PC bath completes the main level. Upstairs, discover 3 bedrooms and 2 full baths, including a private primary retreat to relax and recharge. Offering a blend of style, function, and low-maintenance living—this is the ideal choice for couples or young families. Don’t miss out! (id:63502)
Maxwell Polaris
12920 87 St Nw
Edmonton, Alberta
Discover the POTENTIAL in this solid, WELL-MAINTAINED 1964 BUNGALOW located in the established community of Killarney. Offering 3 bedrooms upstairs and 1 down, this home is MOSTLY ORIGINAL and READY FOR YOUR PERSONAL TOUCH. The CLASSIC FLOOR PLAN features a BRIGHT living room, SPACIOUS KITCHEN and dining area. As you head downstairs, you will find a PARTIALLY FINISHED BASEMENT with a 4-piece bathroom, an ADDITIONAL BEDROOM and a LARGE RECREATION SPACE. Sitting on a GENEROUS LOT with a fenced backyard, this property is perfect for those LOOKING TO RENOVATE, invest, or create their dream home in a MATURE NEIGHBOURHOOD close to schools, parks, shopping, and transit. (id:63502)
Professional Realty Group
23 Lunnon Dr
Gibbons, Alberta
Look No Further...Charming 3 Bedroom Bungalow with an Oversized Detached Heated Garage. Located on a large pie shaped lot in the growing Town of Gibbons! Central AC, 2024 Hot Water Tank & Newer Roof. The main floor features a great floor plan....front living room with lots of natural light, eat-in kitchen with a moveable island, ample cabinet space & Stainless Steel Appliances. 4pc bathroom, huge primary bedroom with a nice sitting area, large walk in-closet & patio doors to the back deck. The 2nd bedroom has garden doors to the private yard. The finished basement offers a rec room with a wood burning fireplace, an English Style Bar, 3rd bedroom, 3pc bathroom, storage space & utility/laundry room. Lovely east facing back yard with a relaxing patio area, deck with an awning, fully fenced, raspberry bushes/perennials, garden shed, oversized heated garage & alley access. Small town living with just a short commute to Fort Saskatchewan, North Edmonton & CFB Edmonton. Welcome Home! (id:63502)
RE/MAX Edge Realty
11403 149 Av Nw
Edmonton, Alberta
Welcome to this extensively updated bungalow in Edmonton north Caernarvon, offering about 2,000 sq.ft. living space. Step inside and be greeted by a bright front living room with large window. Gleaming hardwood and tile flooring throughout the main level. Custom-designed kitchen features ample cabinetry, a large long prepared island and granite countertops—perfect for cooking and entertain. Three generous sized bedrooms on main floor, including a primary suite with walk-in closet and half bath ensuite. Separate entrance leads to finished basement, designed for entertaining, including a custom wet bar, an expansive recreation room, 4th bedroom and a den, and a luxurious full bathroom with oversized heated jacuzzi and in-floor heating. There is an oversized double detached garage, extra parking pad, and convenient on-site RV parking accessible from the back alley. Additional updates over the years include newer windows, tankless hot water heater, furnace, and shingles. This home is close to school, YMCA! (id:63502)
Maxwell Polaris
13447 33 St Nw Nw
Edmonton, Alberta
A good opportunity for a handyman or someone wanting to build sweat equity. This 1180 sq foot half duplex has 3 bedrooms, 2 bathrooms. There is an open kitchen next to a living room and patio doors to an east facing backyard. The basement is unfinished. There is an upgraded high efficiency furnace. Park inside in the single attached garage. Property and appliances are sold as is where is. Some photos are virtually staged with furniture. (id:63502)
RE/MAX Elite
#416 667 Watt Bv Sw
Edmonton, Alberta
Immaculate top-floor 2 bedroom + den condo in the desirable community of Walker Lakes! This bright and spacious unit features vaulted ceilings in the living room and a modern open-concept layout, perfect for both relaxing and entertaining. The bedrooms are thoughtfully placed on opposite sides of the unit—ideal for roommates or added privacy. The primary bedroom includes a walkthrough closet and a 3-piece ensuite. You'll also find a versatile den space, in-suite laundry, and the convenience of underground parking. The well-maintained complex offers great amenities including a social room and an exercise room. Located with easy access to Anthony Henday, shopping, schools, and transit. Whether you're a first-time buyer, downsizer, or investor, this condo has it all. (id:63502)
Real Broker
