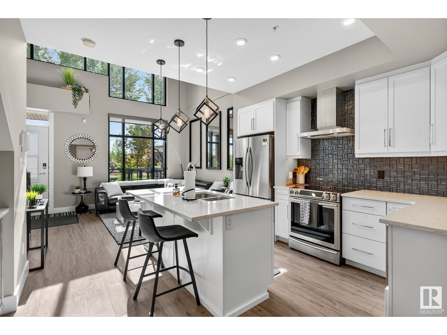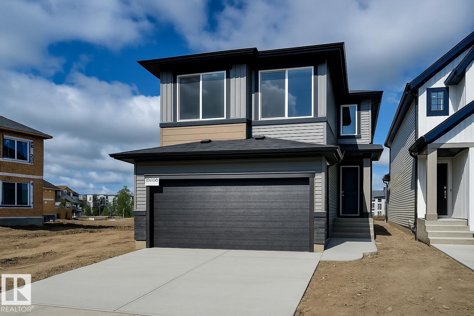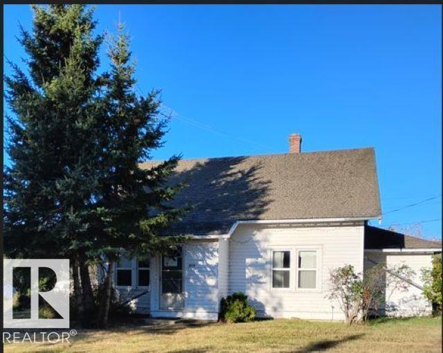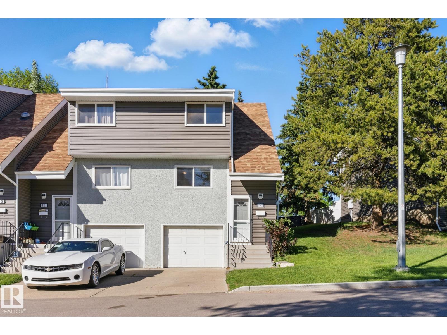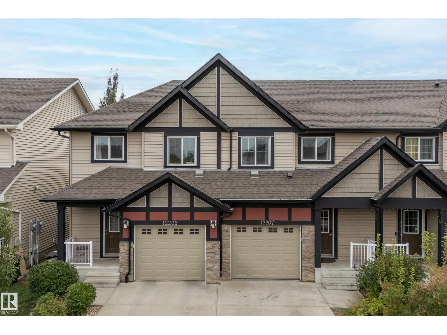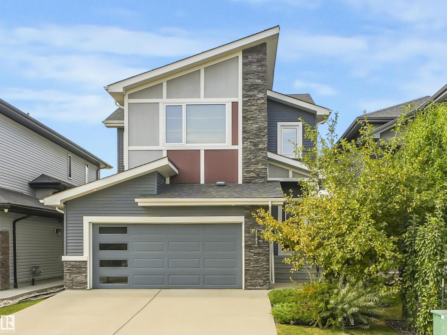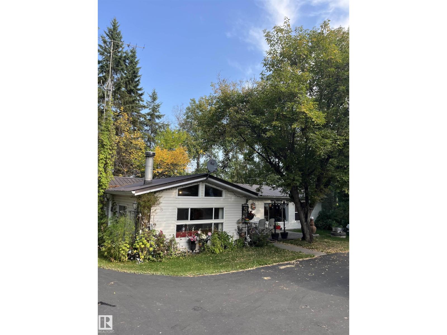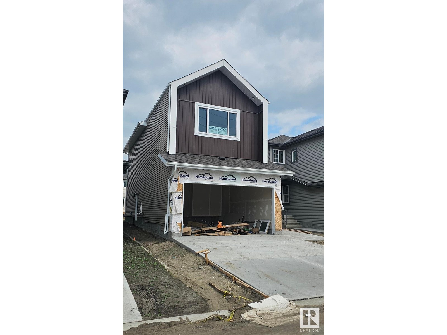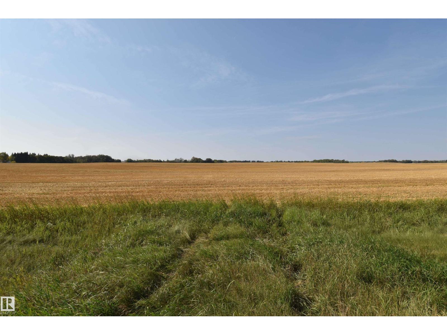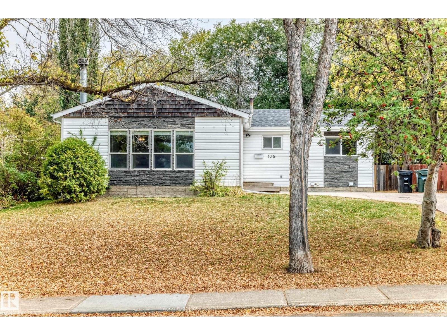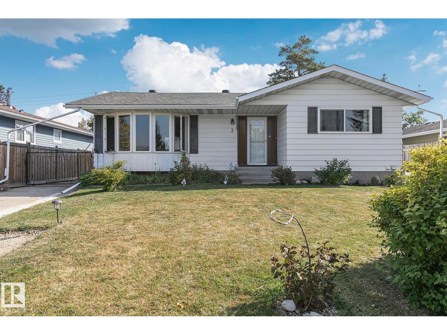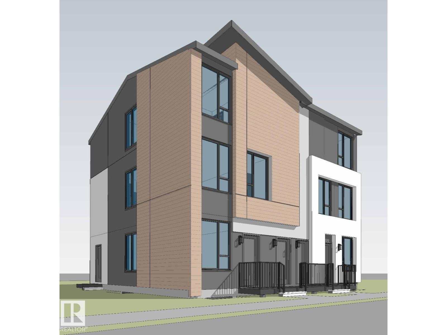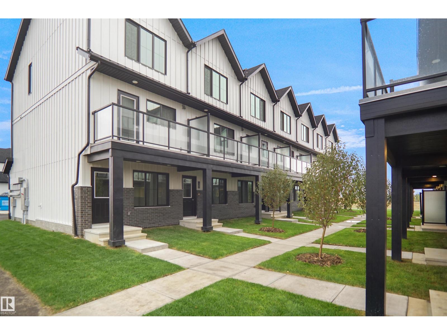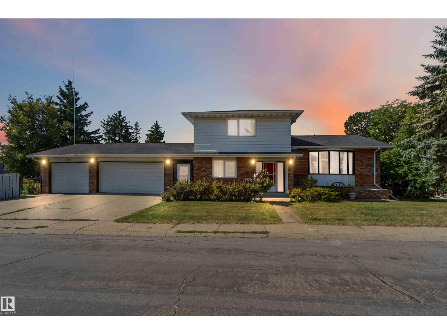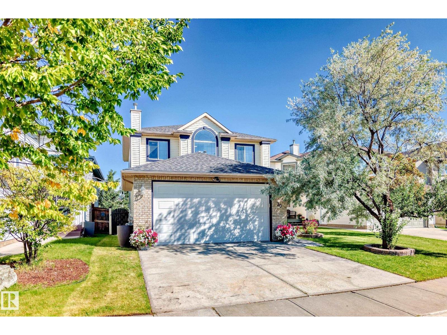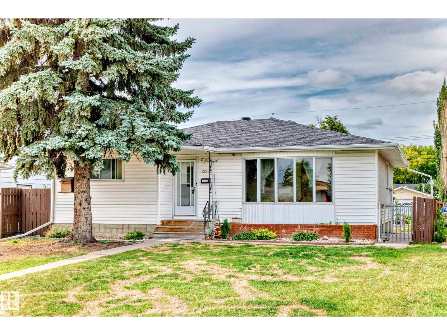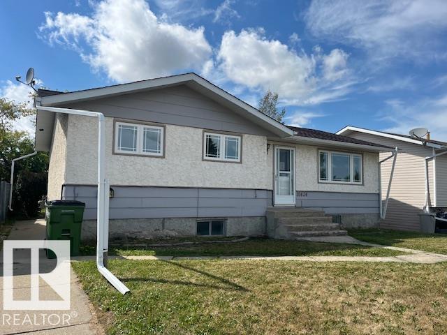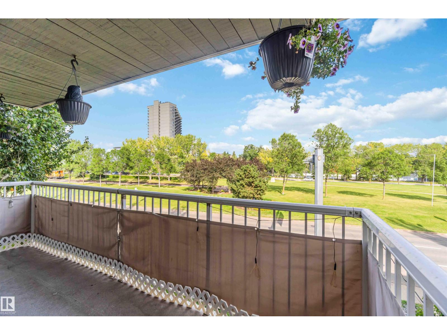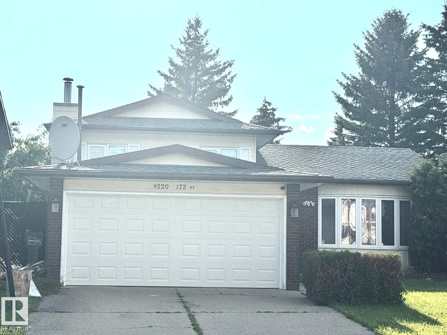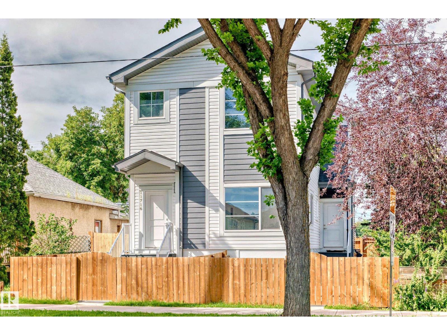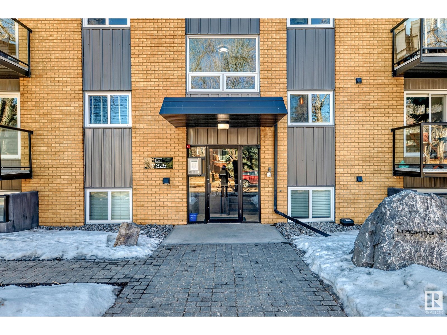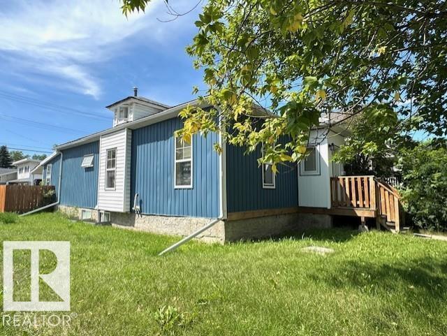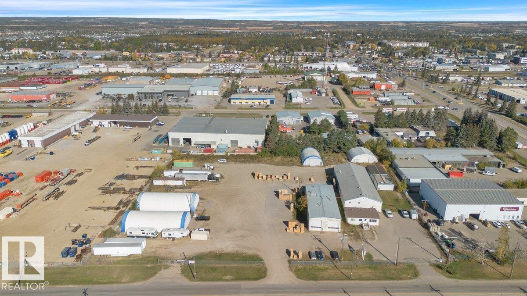#127 524 Griesbach Pr Nw
Edmonton, Alberta
MASTERPIECE. Experience modern luxury in this stylish loft at the heart of Griesbach.The kitchen is the perfect entertaining space and equipped with high end stainless steel appliances, sleek soft close cabinets, pristine quartz countertops and opens up to soaring 18ft ceilings equipped with automatic blinds that give the choice between sleeping in or waking up to breathtaking views. Upstairs wall to wall built-in shelving so you can dress for success.The oversized bathroom features two separate sinks and the adjoining space has been thoughtfully reworked into a dedicated office space or den.Start a peaceful morning at your very own coffee nook then walk out to your patio or into Griesbach Village; home of so many trendy shops and restaurants. Go for a walk in the nearby park, around the lake or to one of the many trails this area has to offer. Gather some friends for a game of pool in the social room and get your workouts done in the fitness room. Elevated living awaits, will you answer the call? (id:63502)
Real Broker
10858 92 St Nw
Edmonton, Alberta
Great Vacant lot situated Walking distance to Commonwealth Stadium with Recreation Centre, Short walk to Giovanni Caboto Park at the heart of little Italy with its famous Italian Centre Shop. Close to Downtown, Edmonton's wonderful River Valley with extensive trails, LRT train station and transportation. (id:63502)
Royal LePage Arteam Realty
9106 Elves Lo Nw
Edmonton, Alberta
Welcome to this stunning two-storey home in the heart of Edgemont North. This 5 bedroom home is designed with modern family living in mind, this home features an open-concept main floor, a 4 piece bath with a spacious kitchen, including quartz countertops, massive walk-in pantry, and a perfect great room that’s perfect for entertaining. All appliances are included! A main floor bedroom adds flexibility for guests or a home office, while upstairs offers four additional bedrooms, including a serene primary suite with a private ensuite and walk-in closet. A versatile bonus room provides extra space for relaxing or play, and the upper-floor laundry adds everyday convenience. With stylish finishes throughout and a double attached garage, this home blends comfort, function, and style in one beautiful package. This home is close to many amenities! It doesn't stop there this beautiful home is Green built certified, the double attached garage has a drain, and front yard landscaping is included! (id:63502)
RE/MAX Edge Realty
4924 53 St
Innisfree, Alberta
Character Home on Double Lot – Bring Your Vision! Discover the charm and potential of this 1,123 sq. ft. home, perfectly suited for someone ready to bring their vision to life. Situated on two spacious lots totaling over 12,000 sq. ft., this property offers room to grow. Main floor boasts a generous primary bedroom with his-and-hers closets, a full bathroom, and beautiful hardwood floors that flow through much of the home. A large living and dining area is perfect for entertaining, while the kitchen includes a cozy reading nook and adjoining lounge space for quiet relaxation. Upstairs, you’ll find two well-sized bedrooms, including one with its own 4-piece ensuite. The unfinished basement provides ample storage and potential for future development. Step out to the back porch and enjoy the convenience of a single garage plus a carport, offering plenty of covered parking. All of this is set in the welcoming and quaint village of Innisfree — a wonderful community to call home. Home has been winterized. (id:63502)
Easy List Realty
9 Grandin Woods Es
St. Albert, Alberta
Move-In Ready...and RENOVATED! Welcome to 9 Grandin Woods Estates, a charming end-unit townhouse located in the heart of St. Albert’s mature Grandin community. This 3-bedroom, 1.5-bathroom home offers outstanding value with recent updates including new main floor flooring, fresh paint throughout, and renovated kitchen and bathrooms—all move-in ready! Enjoy the convenience of a single attached garage and the privacy of an end unit that backs onto a green space and has a private fenced grass backyard. Ideally situated with quick access to Ray Gibbons Drive and the Anthony Henday, and just minutes from schools, parks, walking trails, and public transit—this home combines comfort, location, and lifestyle. Whether you're a savvy investor or a first-time buyer, this is a great opportunity in one of St. Albert’s most established and sought-after communities. (id:63502)
Maxwell Progressive
12207 167a Av Nw
Edmonton, Alberta
Welcome to 12207 167A Ave NW! This 3-bedroom, 2.5-bathroom townhouse is perfect for first-time buyers or young families. With 1,409 square foot, this two-storey home features an open concept layout with gleaming maple hardwood floors, a bright living area, and a modern kitchen complete with rich dark cabinets, tile backsplash, pot lighting, and a functional island with bar seating. The dining area leads to a private deck and south-facing backyard with no rear neighbors, offering privacy and natural light. Upstairs, you'll find a spacious primary bedroom with a walk-in closet and 3-piece ensuite, plus convenient upstairs laundry and a 4-piece main bath. For added convenience, a single attached garage provides extra storage and protection from the elements. Located close to groceries, restaurants, gyms, and more, this home combines comfort, style, and unbeatable convenience. miss your chance to call it home! (id:63502)
Maxwell Challenge Realty
4162 Charles Li Sw
Edmonton, Alberta
Former show home in Chappelle loaded with upgrades! Over $20K in landscaping, a $35K 3-season sunroom (2022), $75K in builder upgrades, and central A/C. The main floor features a foyer with a built-in bench with storage and hooks, engineered hardwood throughout, and a cozy gas fireplace. The chef’s kitchen impresses with double ovens, a 6-burner gas cooktop, island, pantry, and ceiling-height cabinets. The convenient walk-through to the garage includes a 2-pc bath, plus a built-in bench with storage and hooks. The double car garage is insulated and heated with natural gas. Upstairs you’ll find a vaulted family room with wet bar, laundry with linen closet, 5-pc bath, and 2 spacious bedrooms. The luxurious primary suite has a walk-in closet and spa-like 5-pc ensuite with water closet. Designer finishes, Hunter Douglas wood blinds, and Chintz drapes throughout add elegance. Outside, the landscaped backyard is fully fenced, and complete with gas hookup. Steps to parks, walking trails, and close to shopping! (id:63502)
Real Broker
50 Elk Rd
Rural Bonnyville M.d., Alberta
More photos upcoming! Discover the perfect blend of comfort and nature with this rare opportunity to own two adjacent lakefront parcels totaling 1.09 acres, just steps from the shores of Muriel Lake. Whether you're seeking a year-round residence or a weekend retreat, this property offers space, privacy, and unbeatable access to the water. This spacious 1680 sq ft manufactured home including two well-integrated additions features: AC, high-efficiency furnace (2023), hot water on demand (2021), metal roof (2015), newer vinyl siding (2010), and remodelled kitchen. Other features: - Travel trailer included on the adjacent lot - Two cisterns for reliable water supply - Oversized double detached garage – ideal for vehicles, toys, or workshop space. Don’t miss this rare opportunity—space, upgrades & lake access all in one! (id:63502)
RE/MAX Bonnyville Realty
63 Waverly Wy
Fort Saskatchewan, Alberta
Stunning 4-Bedroom home with Premium Upgrades. This exceptional, one-of-a-kind property offers spacious design and elevated finishings throughout. Featuring 9' ceilings on the main floor, second floor, and basement, and 8' tall interior doors, this home makes a bold and elegant statement from the moment you walk in. With 3 bedrooms, including one Den/Office on the main floor, a Full bathroom on the main floor for added functionality and elegant black cabinetry and modern finishings throughout. The master bedroom includes vaulted ceilings, fireplace, and 5-piece ensuite. Located near a dog park, ball diamonds, and walking trails adds to the lifestyle appeal. Don’t miss out on this beautifully designed home that combines luxury and practicality. (id:63502)
Royal LePage Noralta Real Estate
Rge Rd 275 Twp Rd 523
Rural Parkland County, Alberta
29.7-acre parcel ideally located just half a mile on pavement from Stony Plain corporate limits at Rge Rd 275 and Twp Rd 523. Currently in agricultural use and freshly harvested, the land is mostly level with gentle rolling contours offering excellent versatility. With its prime location and proximity to town, this property presents outstanding potential for future development, subject to re-zoning. A rare opportunity to invest in nearly 30 acres on the edge of a growing community. Note: GST may be applicable. (id:63502)
Century 21 Leading
Maxwell Polaris
139 Willow St
Sherwood Park, Alberta
Welcome to this Stunning/over 2600 sf living space Bungalow! Features total of 5 Bedrooms/2 Living rooms & 2 Bathrooms! Main floor greets you w open concept large living room features gorgeous vinyl plank floorings throughout/Cozy Wood-Burning Fireplace/lots of natural light pouring through its many windows/adjacent to formal dining area. Spacious Kitchen offers Plenty of kitchen cabinets/breakfast nook boasts balcony doors to deck & yard. 3 sizable bedrooms & a 4pc bathroom. SEPARATE BACK DOOR ENTRANCE to a FULLY FINISHED BASEMENT c/w 2 bedrooms/a 3pc bathroom/huge family rm/Laundry rm & utility rm. Step out onto the Huge Beautiful yard, your private oasis for relaxation & entertainment! Upgrades during years: Brand new Vinyl Plank floorings/kitchen sink & SS appliances/Fresh painting/shingle (2015)/windows (2010). Easy access to public transp/schools/park/play ground/shopping & all amenities. Quick poss avail. Perfect for live in or investment! Don't miss! (id:63502)
RE/MAX Elite
3 Wilson Cr
Sherwood Park, Alberta
It does not get any better than this. Literally steps from schools, Kinsman Park, playgrounds - this 1,292 SqFt Bungalow has extensive UPGRADES; 5 Bedrooms; 2.5 Bathrooms; a double garage & Finished Basement. This is the perfect family home without a doubt. The Main floor has New Vinyl Plank flooring starting in the spacious Living Rm that leads to the Dining area & the Newly, Fully Updated Kitchen - WOW! This is a chef's dream.. having endless Granite Countertops & Custom Cabinets; LED Spotlights; S/S Appliances & a large pantry. The 3 Bedrooms include a large Primary Bedroom that has a 1/2 Bath. The Main Bathroom has been updated with a brand new Tub & new vanity. A classic curved staircase leads to the Basement where there is a huge Family Room; 2 large Bedrooms; a full Bathroom; Separate Laundry Room & Cold Storage Room. The large, fenced yard has a deck & is landscaped with mature trees. UPGRADES: Main floor Windows (2017); Shingles (2023); BRAND NEW Tankless Water Heater; Hi-Eff Furnace (2022) (id:63502)
The Agency North Central Alberta
11221 93 St Nw
Edmonton, Alberta
Great revenue property with 4 large 3 bedroom units, 2 - 2 bedroom units, and 1 - 1 bedroom unit. on 2 separate buildings - unique and modern design. Similar buildings with seller showing 5.5% - 7% Cap rates. Under construction with August/26 completion. Centrally located with good access to transportation, shopping, schools, LRT, stadium and parks. (id:63502)
Loris Realty Group Ltd
#20 29 Airport Rd Nw
Edmonton, Alberta
Welcome to this brand new townhouse unit the “Gabriel” Built by StreetSide Developments and is located in one of Edmonton's newest premier communities of Blatchford. With 1098 square Feet, it comes with front yard landscaping and a single over sized attached garage, this opportunity is perfect for a young family or young couple. Your main floor is complete with upgrade luxury Vinyl Plank flooring throughout the great room and the kitchen. The main entrance/ main floor has a good sized Den that can be also used as a bedroom, it also had a 2 piece bathroom. Highlighted in your new kitchen are upgraded cabinets, upgraded counter tops and a tile back splash. The upper level has 2 bedrooms and 2 full bathrooms. Central living. Sustainable living. Urban living. Community living this is what you will find in Blatchford! *** Home is under construction and will be complete by end of July , photos used are from the same similar unit recently built so colors may vary *** (id:63502)
Royal LePage Arteam Realty
4304 79 St Nw Nw
Edmonton, Alberta
Discover your dream home featuring a spectacular heated 3-car garage perfect for car collectors and DIY enthusiasts. Premium Features Include: • Corner Lot • Expansive Heated 3-car garage with workshop potential • 4 Bedrooms above grade • Murphy Bed included in one of the bedrooms • Sunshine Ceiling in the kitchen • Cozy wood burning fireplace for year-round ambiance • Private sauna for ultimate relaxation with steam capacity • RV parking pad for adventure seekers • Convenient main-level laundry • Entertaining bar perfect for hosting • Covered breezeway connecting home to garage • Windows (4 Years Old) • Shingles (4 Years Old) • Fruit Trees • Move-in ready This rare find combines family comfort with serious storage and workspace - ideal for those who appreciate both luxury living and practical functionality. (id:63502)
Maxwell Polaris
30 Douglas Cr
Leduc, Alberta
Pride of Ownership Shines in this Fully Developed 2-Storey Walk-Out Backing onto Green Space! This spacious family home offering over 2,500 sq ft of comfortable developed living space.Backing directly onto tranquil green space, this property combines peaceful surroundings w/ exceptional functionality. The main floor features a bright formal living room, cozy family room, a convenient 2-piece powder room, private den/office or bedroom, & main floor laundry.The heart of the home is a gourmet kitchen w/ ample cabinetry & a dining area that opens to a lovely deck. Upstairs, you'll find a spacious primary retreat complete w/ a walk-in closet & luxurious 5-piece ensuite featuring a Jacuzzi soaker tub. 2 additional generously sized bedrooms & a full 4-piece bathroom complete the upstairs. The walk out basement is fully finished w/ a a large family room, bedroom & bar that can easily be retrofitted into a 2nd kitchen.The HEATED 21' X 26' MECHANIC'S DREAM GARAGE offers 220 electrical & is fully dry walled. (id:63502)
RE/MAX Real Estate
13232 115 St Nw
Edmonton, Alberta
MASSIVE PRICE REDUCTION FOR QUICK SALE! LOVELY Bungalow in PRIME location! Get ready to fall in love with this adorable, well-kept 3-bedroom bungalow nestled in a quiet, family-friendly neighborhood. Featuring a spacious living room w large windows with natural light, while connected to a functional eat-in kitchen with ample cabinetry. Main floor full bathroom. The FULLY FINISHED basement has a private SIDE ENTRANCE offering 4th bedroom, a 2 piece bath, bar area, laundry room, family room w endless possibilities for extra space, making it perfect for guests or an office. The lot is HUGE and so is the backyard --making it great for outdoor entertainment, relaxation, gardening, or creating your dream space, making it the perfect private retreat for family fun or future expansion. Conveniently located just steps from schools, surrounded by bus stops, near scenic parks, and only minutes from major routes like 97 St—making commuting a breeze. Don’t miss out on this affordable gem in the heart of Edmonton! (id:63502)
RE/MAX Elite
10424 110 Av
Westlock, Alberta
Enjoy the privacy and serenity of a quiet street, while still being conveniently close to local amenities, schools, and parks. With a little vision and effort, this fixer-upper can be turned into an exceptional residence with the potential to increase in value. There are 3 bedrooms located on the main floor with a 2pc ensuite in the primary bedroom. With a little investment and effort, this home has the potential to be restored into a cozy, beautiful space. Whether you’re a contractor, investor, or DIY enthusiast, this is your chance to bring your vision to life. (id:63502)
Canadian Real Estate Service
#310 8604 Gateway Bv Nw
Edmonton, Alberta
Discover this newly updated home in vibrant Old Strathcona, steps from Whyte Avenue’s boutiques, cafes, and Old Strathcona Farmers’ Market. Enjoy the Edmonton Fringe Festival and cultural hubs like the Princess Theatre. This bright residence features updated floors, a sleek kitchen, cozy bedrooms, and a private balcony. The inclusive condo fees include all major utilities, keeping monthly expenses easy to maintain and budget. Live steps from the River Valley’s trails and minutes from Mill Creek Ravine for hiking or biking. End of Steel Park across the street offers green space in the summer and an outdoor ice rink in the winter. Downtown Edmonton is a quick 5 minute drive over the river, and there’s easy transit access right across the street. Embrace urban living with nature at your doorstep. (id:63502)
Maxwell Polaris
9220 172 St Nw
Edmonton, Alberta
WALK-OUT BASEMENT! SEPARATR ENTRANCE! This home situated in the desirable community of Summerlea w only steps to West Edm Mall. Main floor greets you with large living room & bright windows. Hardwood flooring throughout living & dining area. Kitchen has newer granite counter tops. Patio door to large & fully landscaped & fenced yard w Apple tree. Upper floor has 3 good-sized bedrooms/all w laminate floorings. Master bedroom w a 2pc en-suite. Lower lever offers family rm boasts cozy fireplace/a 3pc bathrm & storage rm. Basement c/w 2sd living rm offers laminate flooring/bedrm & laundry rm. Upgrades during years: painting/kitchen granite counter tops/bsmt laminate & bathrm floorings/C air conditioning/water softener/all windows/fridge/washer & dryer/patio door roll shutters/shingles(yr 2016)/BRAND NEW garage door/hot water tank/extensive use of brick for back yard. Carpet free home! Easy access to bus route/school/Henday/Whitemud & all amenities. Don't miss! (id:63502)
RE/MAX Elite
11716 129 Av Nw
Edmonton, Alberta
Welcome to this stunning 2 storey front duplex situated in the convenient, mature central neighborhood location! Main floor greets you with open concept 9 feet ceiling living room offers large & bright windows for plenty of natural lighting. Spacious kitchen with modern high-gloss white color cabinetries, quartz countertops, adjacent to dining room w patio door to deck, fenced & landscaped back yard. Upper level c/w 3 bedrooms, all with large windows, a 4 pc bathroom & Master bedroom w a 3 pc ensuite & a walk-in closet. SEPARATE SIDE DOOR ENTRANCE TO 9 FEET CEILING BASEMENT has plenty spaces for future basement development. Only a few steps Calder school/Saint Edmund catholic school/park/community C/Grand Trunk off-leash dog park & all amenities. Convenient bus stop at the front door. Back yard gravel area is high potential for future garage build. Quick possession avail. Come & check this out & make this YOURS! (id:63502)
RE/MAX Elite
#102 11325 103 Av Nw
Edmonton, Alberta
Experience this urban DOWNTOWN luxury at its finest! This modern one bedroom unit greets you with freshly neutral painting, nice hardwood floors throughout enhance the sophistication & elevate the allure of this unit! Open concept living room offers patio doors to balcony. Dinning area adjacent to a spacious kitchen with SS appliances, granite countertops & an abundance of cabinets. Master bedroom offers walk-through closet. Convenient in-suite laundry room offers extra spaces for storage. The 4 piece bathroom comes with glass vessel sink. One stall parking. Easy access to River Valley, Victoria Golf, Jasper Ave, restaurants, cafes, transit, biking trails, & U of A is just across the river! Live in downtown & convenience, don't miss your chance to experience this exceptional urban living! Build your own equity! Don't miss this GEM! (id:63502)
RE/MAX Elite
11202 96 St Nw
Edmonton, Alberta
Calling Investors & Starter Home Buyers! This single detached house situated in the convenient location with only minutes to public transp/schools/shopping/Royal Alex Hospital/downtown/97 st/Yellowhead trail & all amenities. Main floor boasts 871 sf greets you with good-sized living room & dining area. White-color Kitchen cabinets. 2 bedrooms and a 4 piece bathroom. Plus additional upper floor attic space of 237 sf (not full height). Basement is laundry area & utility room, not full height ceiling but the extra spaces could be use as storage room. Front & rear enclosed porches with large deck overking to landscaped & fenced yard. Back alley access for high potential future garage build. Upgrades within 5 years: vinyl plank floorings/painting/kitchen cabinets/backsplash tiles/quartz counters/plumbing/electrical/high efficiency furnace & 5 tele-posts in the basement supporting the main beam. Don't miss out on this great opportunity to make this house YOURS! (id:63502)
RE/MAX Elite
85 & 89 Diamond Av
Spruce Grove, Alberta
Prime industrial property in Spruce Grove—just off Hwy 16 & 16A! This 3.26-acre fully fenced site (2 lots: 85 & 89 Diamond Ave) offers exceptional utility with 13,100 sq ft of shop space, 9,248 sq ft of fabric quonsets, plus a 1,120 sq ft dbl-wide office. Features include 3-phase power, high-volume natural gas line, electric overhead doors, and ample yard space for heavy equipment or fleet storage. With excellent exposure and access, this property is ideal for trucking, warehousing, manufacturing, automotive, or industrial operations seeking a well-equipped base in a strategic location. Zoned M-1. (id:63502)
RE/MAX Real Estate
