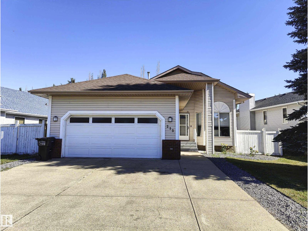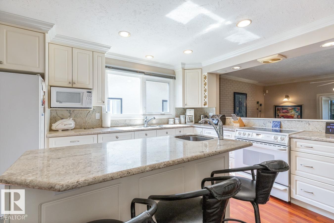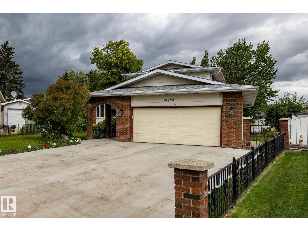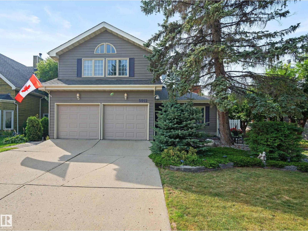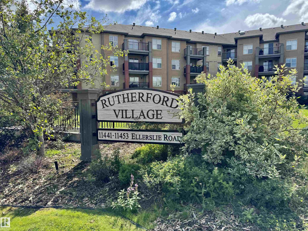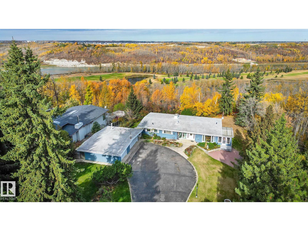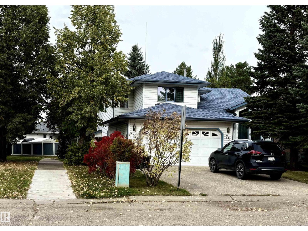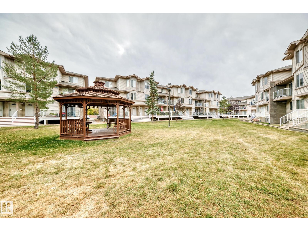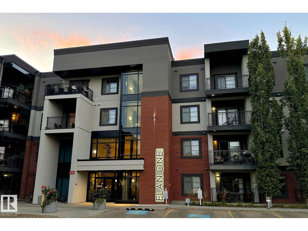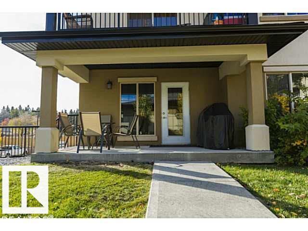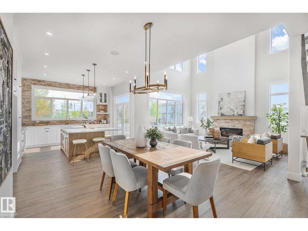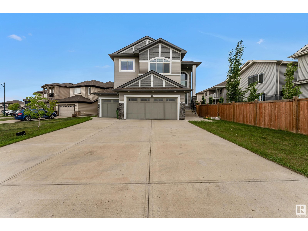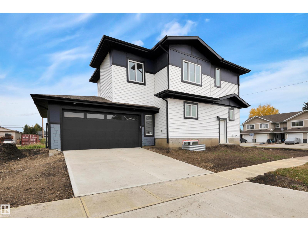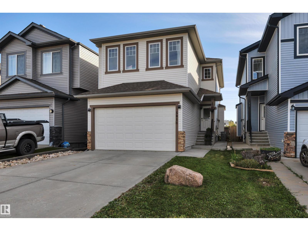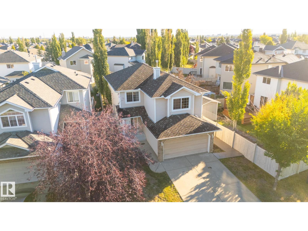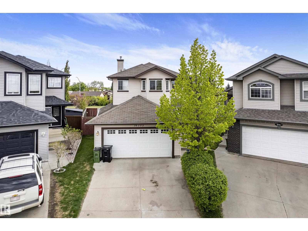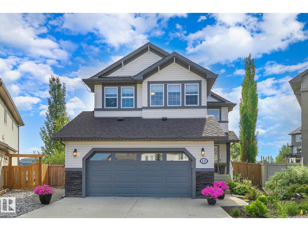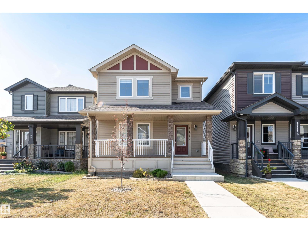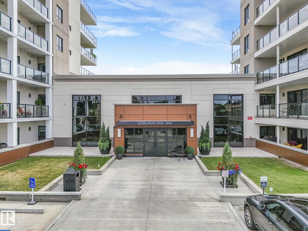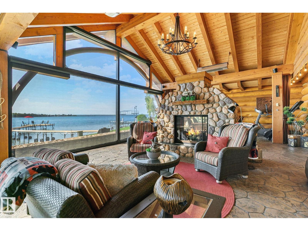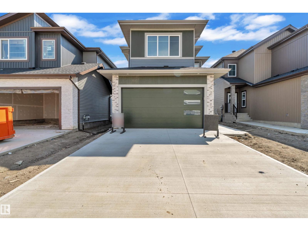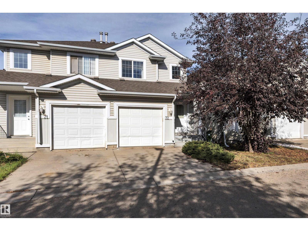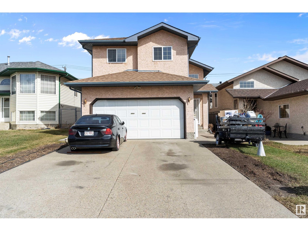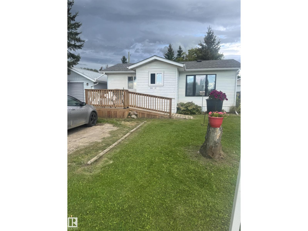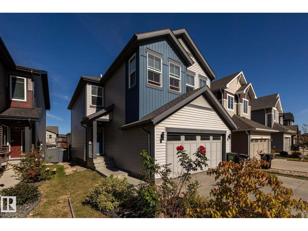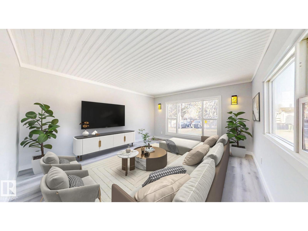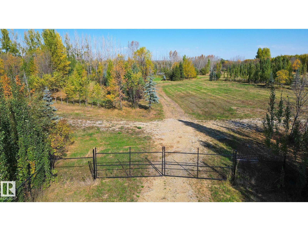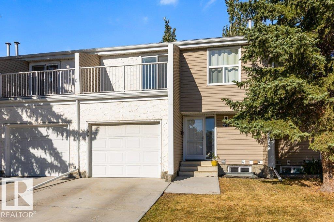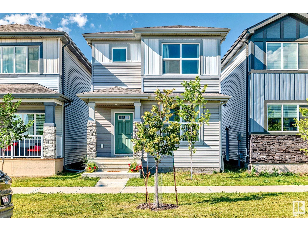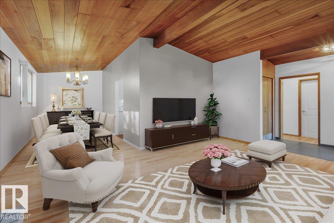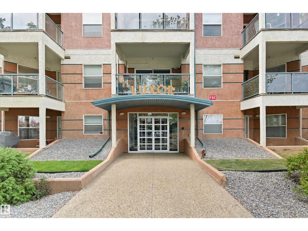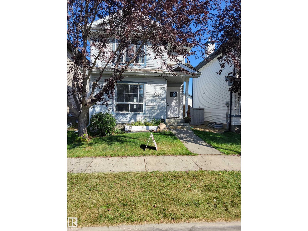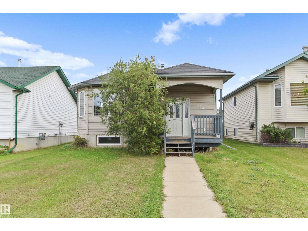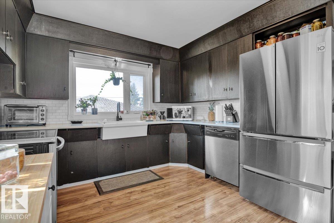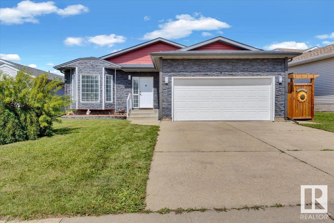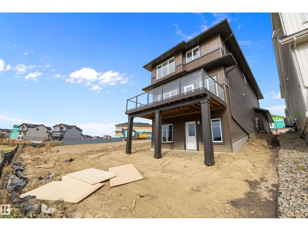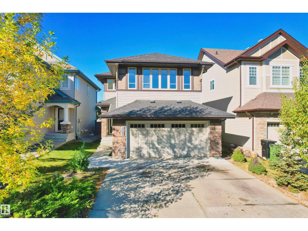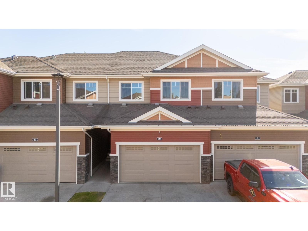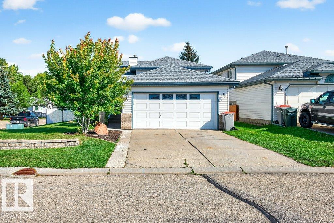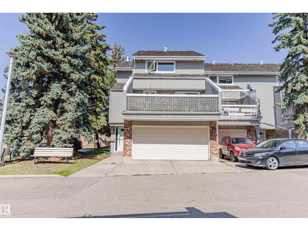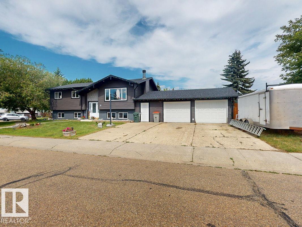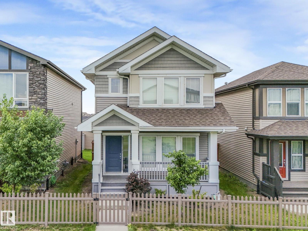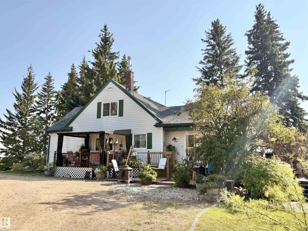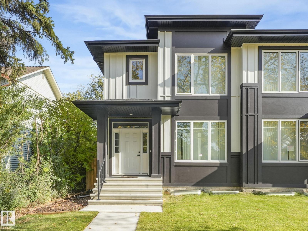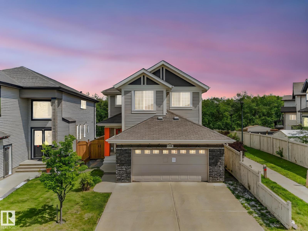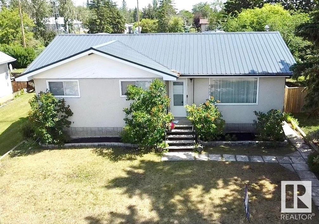215 Peter Cl Nw Nw
Edmonton, Alberta
215 PETER CLOSE NW, EDMONTON, AB, T5T 5Y5. IN THE NICE NEIGHBORHOOD OF POTTER GREEN. WELL KEPT AND CLEAN HOME. MAIN FLOOR HAS HIGH VAULTED CEILING. IT HAS LIVING ROOM, DINING ROOM, KITCHEN, DEN, 1 3-PIECES BATH, 1 4 PIECES BATH IN THE MASTER BEDROOM. BASEMENT NICELY DONE WITH FAMILY ROOM, 2 BEDROOMS, A 3 PIECES BATH. PROFESSIONAL FINISHED BACKYARD WITH DECK & FENCE. (id:63502)
Initia Real Estate
8420 177 St Nw
Edmonton, Alberta
Gorgeous bungalow in the Thorncliffe community, tucked away on a quiet cul-de-sac and just minutes from WEM and the future LRT! Offering over 2,500 sq ft of developed living space, the open concept main floor features a living room with hardwood floors and a cozy gas fireplace, plus a dining area for gatherings. The classic white kitchen with granite countertops, overlooks a sunken family room with a second fireplace and sliding doors to a private deck with pergola -- ideal for relaxing or entertaining. The primary bedroom includes an ensuite. The fully finished basement adds versatility with a bedroom, office, kitchette, living room, exercise area, pool table space, and tool room retreat -- great for entertaining, guests or for extended family. Surrounded by mature trees and close to walking and biking trails, this home is perfect for a large family. (id:63502)
Royal LePage Noralta Real Estate
10820 170 Avenue Nw Nw
Edmonton, Alberta
This Pie Shaped lot, 5 level split complete with 6 bedrooms and 3.5 bathrooms. Do you have a large family? Welcome home. Updated furnaces, hot water tank, windows and shingles. Nestled on a quiet crescent, double heated oversize attached garage. Larger than average lot with ample room for parking, a freshly re-done driveway and sidewalks to accommodate lots of parking and a wide backyard with privacy trees and newer vinyl fencing. Approx. 2000 sq ft. above grade with 2 basement levels with bedrooms and bathroom. Patio doors off family room for rear deck access. Within walking distance of schools/playgrounds/parks. Well maintained. (id:63502)
Royal LePage Arteam Realty
5912 177 St Nw
Edmonton, Alberta
Welcome to this delightful home,full of character+charm!From the moment you walk in you will fall in love.The living room is warm+inviting,+ boasts vaulted ceilings(open to the second level)+a gorgeous brick faced wood burning fireplace.The updated kitchen offers granite counters,slate,black appliances(w/gas stove)&patio doors to the lovely west facing backyard w/mature trees,private gazebo,deck+patio.The family room has a wood burning fireplace,wet bar&french doors to the backyard.The main floor is complete w/a lovely front den,dining room(both w/french doors),2pc bath&access to the double garage.The primary bedroom has vaulted ceiling,double closets&an updated 4pc ensuite.There are 3 more large bedrooms&an updated 4pc bath.The basement is partially finished w/a rec room,3pc bath,laundry+storage.Upgrades:newer furnaces, bathroom sinks,toilets&waterproof flooring in upstairs bathrooms,cedar shingles(2015).Located in a beautiful community,walking distance to Centennial School(park,rink)&the river valley. (id:63502)
Maxwell Progressive
#211 11441 Ellerslie Rd Sw
Edmonton, Alberta
Renovations complete. Immediate Possession Available. Buyer friendly pricing. New flooring, updated walls, new paint. Lovely spacious 2 bedroom, 2 bathroom suite facing west & north. The covered balcony with natural gas line is a convenient and useful outdoors space protected from the rain. Park in the warmth of the underground parkade where the stall is two spots from elevators. There is also a separate storage cage in room AA6 on parkade level. Rutherford Village puts you an easy walk to many retail & service offices and rapid transportation locations. Move in during the warm summer months.This home is clean, neat & ready. No age restriction and pets are allowed with board approval (id:63502)
Royal LePage Noralta Real Estate
140 Windermere Dr Nw
Edmonton, Alberta
EXPERIENCE ONE OF EDMONTON'S MOST SOUGHT AFTER NEIGHBOURHOODS! PRESTIGIOUS WINDERMERE DRIVE! DESIRABLE LOCATION! PREMIER 1.4 ACRE LOT! BACKING THE NORTH SASKATCHEWAN RIVER! This serene setting offers expansive outdoor space & the perfect opportunity to build your dream home! Enjoy ultimate privacy with just under an acre of treed ravine bordering the property along the east side. Nestled in nature with breath taking views from the backyard this 1,788sqft walk out bungalow will take you back to a nostalgic time of retro fashion & quality craftsmanship. Re-develop or renovate this solid well built home to suit your modern lifestyle. Additional dwellings include a spacious triple car garage & massive 34' x 29' workshop with 14ft ceiling. Conveniently located MINUTES from walking/biking trails, Windermere Golf & Country Club, shopping & amenities at the Currents of Windermere and Upper Windermere Private Leisure Centre. Come enjoy the best of rural serenity & city accessibility. Create a family legacy! (id:63502)
RE/MAX Excellence
#11 27107 Twp Road 510 Ne
Rural Parkland County, Alberta
Discover the Ultimate Riverside 30 acre Retreat that is Mistik Ridge! Custom-built walkout home, backing onto the river with private forested trails, both formal and comfortable. With a triple car garage, 4 bedrooms, an upper bonus room, a main floor den, and a fully finished basement, it’s a residence that truly delivers on every level.The sun-drenched open-concept main floor boasts vaulted ceilings and expansive windows that frame the stunning natural surroundings. Enjoy cozy evenings by the wood-burning fireplace, or appreciate the warmth of walnut hardwood flooring and the craftsmanship of custom millwork and built-in cabinetry.Practical main floor includes a well-appointed laundry/mudroom with ample storage, a pantry, a dog shower, combining functionality with style. Upstairs, the large primary suite serves as a serene retreat, offering breathtaking views of the property and the river valley. The outdoor space is nothing short of magical, seamlessly blending gardens with the tranquil forested reserve (id:63502)
Maxwell Challenge Realty
75 Woodside Cr
Spruce Grove, Alberta
IMMACULATE EXECUTIVE HOME FACING ONTO THE PARK! WELCOME TO 75 WOODSIDE CRESCENT! OVER 2500 SQFT ON 4 LEVELS WITH 5 BEDROOMS & 3 BATHROOMS. GORGEOUS VAULTED CEILINGS THROUGHOUT MAIN LEVEL. LIVING RM & ADJOINING DINING RM ARE SPACIOUS & BRIGHT WITH GREAT VIEWS FRAMED BY HUGE BAY WINDOWS. DELIGHTFUL KITCHEN BOASTING A CENTER ISLAND, SPACIOUS AREA FOR YOUR DINETTE, CRISP WHITE CABINETS PROVIDING AMPLE STORAGE, NEWER STAINLESS STEEL APPLIANCES, TONS OF WORK SURFACES, HUGE CORNER WINDOWS OVERLOOKING THE QUIET PRIVATE BACKYARD, & GARDEN DOOR ACCESS TO THE DECK (NAT GAS HOOKUP) UPSTAIRS THERE ARE 3 BEDRMS INCLUDING FRENCH DOOR ENTRY TO YOUR KING-SIZE MASTER RETREAT BOASTING A LUXURY ENSUITE & A HUGE WALK-IN CLOSET. 3RD LEVEL OFFERS A LARGE FAMILY RM W/GAS FIREPLACE, HUGE 4TH BEDRM, 3 PCE BATHRM, MUD ROOM W/LAUNDRY & GARAGE ACCESS. UPGRADED FURNACE & CENTRAL A/C IN 2021 GREAT LOCATION FEATURES A WALKWAY CONNECTING TO HERITAGE TRAILS TO THE EAST & WOODSIDE PARK ACROSS THE STREET COME SEE FOR YOURSELF. (id:63502)
RE/MAX Preferred Choice
#58 2505 42 St Nw
Edmonton, Alberta
This move-in ready 2-storey condo offers over 1,060 Sq/Ft of living space with 2 spacious bedrooms and 1.5 baths. The main floor features a bright kitchen, open dining area, and a cozy living room with a fireplace that opens to a private balcony overlooking the green space. Upstairs, you’ll find two generous bedrooms, including a primary with double closets and a full 4-piece bath. Added conveniences include in-suite laundry, updated furnace and hot water tank, and low condo fees of just $197.31/month. Perfectly situated near schools, shopping, parks, transit, and the new Valley Line LRT, this well-maintained home combines comfort, value, and an excellent location—an opportunity not to be overlooked. (id:63502)
RE/MAX River City
#406 1144 Adamson Dr Sw
Edmonton, Alberta
Top-floor living with park views! Welcome to Élan, one of southwest Edmonton’s most sought after condos. This beautifully maintained 2 bed 2 bath home offers a smart layout, upscale finishes, & 2 titled parking, 1 surface & other heated underground + private storage locker. Inside, you’ll find rich dark laminate flooring, soft carpet in the bedrooms, & ceramic tile in the bathrooms for both style and durability. Open concept kitchen features stainless steel appliances, quartz countertops, white cabinetry & large island with seating, perfect for everyday living & entertaining. Spacious living room opens to a private East-facing balcony overlooking a tranquil park, offering sunshine & scenery year round. Master suite includes a walk through closet & full ensuite, while the second bedroom is ideal for guests, office, or roommate. In-suite laundry, a secure building with an exercise + social room, prime location close to shops, schools, and Henday make this a perfect place to call home. (id:63502)
RE/MAX Excellence
#113 10530 - 56 Av Nw
Edmonton, Alberta
Welcome to your new home in one of Edmonton’s most sought-after communities! This beautifully maintained 2-bedroom, 2-bath condo blends modern comfort with urban convenience, offering an ideal lifestyle for professionals, couples, or small families. Step inside to find a bright and spacious layout, featuring large windows that fill the space with natural light. The modern kitchen boasts sleek cabinetry, stainless steel appliances, and an island perfect for casual dining or entertaining guests. The generous primary suite includes a walk-through closet and a private ensuite, while the second bedroom is equally spacious and situated near the second full bathroom. Patio overlooks beautifully landscaped grounds with trees and gardens. Whether you're a first-time buyer, investor, or simply looking to downsize without compromising on location or style—this condo is sure to please! (id:63502)
RE/MAX Results
5604 Cautley Cove Cv Sw
Edmonton, Alberta
Stunning! Legacy home /w 5 bdrms & 4.5 baths that bestows over 3400 sqft of luxury living &awaits only you! Unique &functional plan /w versatility for all situations. Main floor great rm is anchored by a gas fireplace that highlights a generous open to above feature while noting a customized chefs kitchen that extends to a “hidden” spice kitchen /w provisions for a 2nd cooktop, d/w, fridge, sink & microwave! This 2nd kitchen boasts 2nd exterior access for BBQ’s or ease to backyard living! MAIN FLR BDRM highlights its own w/i closet & ensuite! Glorious mudroom/w cubbies &closed storage soars into an ovrszd garage that is home to a SEPARATE ENTRANCE! Legal suite? Workshop?…the possibilities are endless! Main flr office completes this level. Upstairs highlights a owners retreat w/ amazing views overlooking mature growth green space; an ensuite w/dual vanities & w/i closet. 3 more bdrms in addition to 2 more full bthrms are nestled near the amazing bonus rm with open to below view! You found your forever! (id:63502)
RE/MAX Excellence
824 34 Av Nw
Edmonton, Alberta
Stunning Custom Home – Over 4,485 Sq.Ft. of Luxury Living! This exceptional home offers 6 bedrooms, 5 full bath, a TRIPLE car garage, and fully FINISHED basement with 1 Bedroom, Rec area, full Bath & rough-ins for Kitchen and SEPERATE ENTERANCE. Step into the grand open-to-below living room, attached to the dining area. Family room and an extended kitchen, both overlooking large window AND complemantry SPICE KITCHEN with PANTRY. Main floor has a FULL Bedroom with ensuite, and POWDER ROOM. Upstairs, 2 MASTER Bedrooms with ensuites and WIC, plus two additional bedrooms with Jack & Jill. Bonus room and convenient upstairs laundry with SINK, providing function and flexibility for the whole family. Enjoy the maintenance-free stamped concrete backyard & sidewalks, a large deck, and the comfort of central A/C. Located near a K–9 school, new high school, REC centre, cinema, shopping, grocery stores, and with easy access to Whitemud Drive and Anthony Henday, this home offers both luxury and unbeatable convenience. (id:63502)
Maxwell Polaris
5001 51 Av
Calmar, Alberta
Step into modern comfort with this brand new 2025 two-story home in Calmar, ideally located on a corner lot right next to the high school. Offering 1,870 sq. ft. of living space, this home blends thoughtful design with stylish finishes, perfect for today’s family lifestyle. The main floor welcomes you with a bright, open layout. The kitchen features plenty of cupboard and counter space, designed to make both daily cooking and entertaining easy. The adjoining dining area flows into the living room, creating a warm and functional gathering space. A separate back mudroom entry adds convenience and helps keep everything organized. Upstairs, you’ll find three spacious bedrooms, including a comfortable primary suite, along with two full bathrooms and a convenient laundry area. The bonus room offers flexibility ideal as a playroom, office, or cozy movie lounge. With a double attached side garage, this home provides excellent curb appeal as well as plenty of parking and storage. (id:63502)
Exp Realty
5011 53 Av
Calmar, Alberta
Step into small town charm with all the space and comfort you have been searching for. This gorgeous two story on 53rd Avenue in Calmar offers 1,713 sq. ft. of thoughtfully designed living space. The main floor is open and inviting, filled with natural light and centered around a well-equipped kitchen that makes both cooking and entertaining a joy. A spacious living and dining area creates the perfect place to gather, while a convenient half bathroom adds extra functionality for busy family life and guests. Upstairs you will find three generously sized bedrooms, including a private primary suite with a full ensuite bathroom. Another full bathroom on this level provides comfort and ease for the whole family. The double attached garage keeps life organized, and the location is second to none. Just a five minute walk brings you to both the elementary and high school, while still being only minutes from Leduc, the airport, and Edmonton’s south side. This home is more than a place to live. (id:63502)
Exp Realty
638 Leger Wy Nw
Edmonton, Alberta
Live in Leger – One of SW Edmonton’s most desired communities! Come see this beautifully maintained 2-storey home offering 3 bedrooms, 2.5 bathrooms, and a spacious front-attached DOUBLE car garage. The open-concept main floor is warm and inviting with tasteful colors, a corner gas fireplace, and an upgraded kitchen featuring stainless steel appliances and modern finishes. Upstairs offers an primary bedroom w/ ensuite bathroom, 2 good sized bedrooms, several windows throughout and a HUGE bonus room. Outdoors, enjoy an impressive backyard designed for entertaining: a custom-built wooden gazebo & oversized deck, and stamped concrete, create the perfect setting for summer evenings with family & friends. In this prestigious community, you will appreciate being surrounded by excellent schools, Terwillegar Rec Center, convenient shopping, nearby parks & easy access to transit & major roadways. This is more than just a house—it’s a home in a top-tier location where value, lifestyle, and community come together. (id:63502)
The E Group Real Estate
16703 113 St Nw
Edmonton, Alberta
Amazing House in CANOSSA with easy access of Anthony Henday, Public transportation, schools & all amenities. This Beauty welcomes you with a fantastic layout, Pie shape lot 5156 SQFT Appx. The Marvelous Kitchen features with stainless steel appliances and a raised eating bar, lots of cabinetry, and a large pantry. Plenty of light comes through the living room window that looks out to the large back yard with a fabulous Two tier Deck featuring a gazebo, Landscaped & Fenced. The Main living room provide ample room with high end cherry oak hardwood floors. A half bath is found near the entrance to the garage. Head upstairs you can enjoy Large Master bedroom with 3 Piece Washroom & large Walk-in Closet. The other 2 Bedrooms are generous sized with additional 3 piece bathroom. Unfinished basement is awaiting your personal touch. (id:63502)
Exp Realty
15 Harwood Co
Spruce Grove, Alberta
Fully finished 2 story home,4 bdrms with a bonus rm,3.5 baths,central AC,22'x24' heated garage,located on a huge pie shaped lot backing onto massive green space Hawthorne Park.Clean, smoke free,maintained home.Open concept on main level,with plenty of natural light.Roomy entrance,kitchen with lots of cupboard,large eating area.Beautiful,new 400 sq ft,3 season sunrm.3bdrms up with a large bonus room,with vaulted ceiling and door,that could be used as a 5th bdrm.Large master bdrm,with a 5 pce ensuite and walk in closet.Fully finished basement with in floor heating,full bath,bdrm and rec room.On demand hot water,hi-efficient furnace.Recent upgrades 2024;new high quality 3 season sunroom,paint,vinyl plank flooring,carpet up and downstairs.Shingles replaced in 2019.Fully landscaped and fenced backyard,interlocking brick patio with a firepit.12'x20' storage shed with overhead door.Beautiful home,cul-de-sac location,close to schools and shopping,2 blocks from Tri Leasure Centre,quick access to Hwy 16. (id:63502)
Century 21 Leading
17712 64 St Nw
Edmonton, Alberta
Welcome to this beautiful 1611 sqft well-maintained home in the McConachie. Step inside the welcoming front entrance, with an inviting living room with beautiful laminate flooring and electric fireplace opens to the stunning kitchen, with quartz countertops, stainless steel appliances, beautiful cabinetry and plenty of storage and laundry. The dining area is perfect for family dinners and overlooks the fully landscaped backyard. Upstairs primary room boost it's ensuite bath with a private 4pc ensuite with his and her sink and large walk-in closet , two more bedrooms and 3pc bath . Fence has been installed recently. Easy access to Henday, Hwy2, close to schools, shopping and endless recreation options. This one is truly a delight - welcome home!. (id:63502)
RE/MAX Excellence
#814 200 Bellerose Dr
St. Albert, Alberta
UNIQUE 8th floor unit PARAMOUNT GOLD package- 10 foot ceilings, oversized windows, oversize interior & entry door plus upgraded finishes! Kitchen has quartz countertops, MIELE appliances, ultra quiet dishwasher, gorgeous metallic gold backsplash, touchless faucet, refrigerator has ice/water & custom pendant lighting & gorgeous dark cabinetry. Engineered hardwood flooring. Bathroom has heated tile flooring, quartz countertops. Living room has fireplace with floor to ceiling tile surround, 65 inch SONY TV & Sonos sound bar. Balcony has all the conveniences for condo living - gas for BBQ & water tap. Concrete/steel bldg & heated underground parking spot- storage cage included. Wellness Centre has social room, exercise room & roof top terrace!! Shop at Italian Bakery’s Mercato or the many restaurants or enjoy a stroll in the river valley!! GORGEOUS VIEWS facing northwest for perfect sunsets & tree views! Builder suite size is 781 square feet. (id:63502)
RE/MAX River City
#1 Martin Rd
Rural Lac Ste. Anne County, Alberta
Rare LAKEFRONT resort offered just in time for the holidays. Imagine watching the sunrise over the lake on Christmas morning, & playing hockey on your own ODR, HEAVENLY! Truly enjoyable in all seasons. Connected by a private causeway, this divine half-acre property offers over $700,000 in upgrades and comes furnished—boat included. Enjoy a 200-ft sandy beach with a rebuilt storm wall, a new Floe aluminum-cedar dock, & boat trolley, making it effortless to launch your boat at your convenience. The home features 50-year cedar shakes, triple-pane low-E windows & copper eavestroughs. Inside, you’ll find a Wolf gas range, a Sub-Zero fridge, stone countertops, & quality cabinetry, along with updated stamped concrete & tile flooring, a spa-style steam shower & fresh paint. Outdoor living shines with a heated, enclosed patio featuring a fireplace & gas heaters, a built-in BBQ, a fire pit & beautifully landscaped, irrigated grounds, a turn-key lakefront getaway with history, community spirit & modern luxury. (id:63502)
RE/MAX Preferred Choice
21 Westwyck Li
Spruce Grove, Alberta
Detached front double car garage home on a regular lot in Fenwyck, backing onto a walking trail. This open-concept layout features a main floor bedroom with closet and full bath, a modern kitchen with quartz countertops and center island, plus a separate spice kitchen. The living room boasts open-to-below ceilings, an electric fireplace, and tile feature wall. Dining nook opens to the backyard. Vinyl flooring throughout main and upper floors, with elegant spindle railings. Upstairs includes a bonus room, laundry, and three bedrooms—primary with ensuite, walk-in closet, and indent ceiling. Basement has separate side entrance and two windows. Includes all appliances and blinds on main and upper floors. Fenwyck is one of the most sought-after communities, surrounded by 80 acres of preserved forest, offering peaceful natural living near city convenience. Just 11 minutes from Edmonton with direct access to Hwy 16A via Pioneer Road—ideal for first-time buyers or families seeking their forever home. (id:63502)
Initia Real Estate
#72 14603 Miller Bv Nw
Edmonton, Alberta
HALF DUPLEX with LOW CONDO FEES! ARE YOU SEEING DOUBLE? NO YOU ARE NOT! TWO BEDROOMS with TWO ENSUITES. Perfect for roommates or couples or families or investors alike. PRIVATE FULLY FENCED YARD with deck. Lovely open kitchen complete with living room and dining space in a well maintained condominium complex. VISITOR PARKING STEPS AWAY. The Primary bedroom has a 4-piece ensuite and offers ample space with a walk closet. The 2nd bedroom also has a 4-piece ensuite bathroom. The main floor boasts a 2-piece bath PLUS there is plenty of storage in the basement! No winter scraping in the attached garage with a door to the inside hallway so you will NEVER FREEZE during our long winter months. The complex has plenty of parking for your friends & family. The condo fee is a LOW $179/Month. Miller is a treed lovely community with great nearby schools and very close to major arteries that will take you to every corner of the city. PUBLIC TRANSIT, SHOPPING, RESTAURANTS, QUIET COMMUNITY. What are you waiting for? (id:63502)
RE/MAX Elite
12711 128 St Nw
Edmonton, Alberta
Well-maintained bi-level with 4 bedrooms, 3 full baths, a double attached garage and 2363 sq ft of finished living space. Recently renovated with new flooring, fresh paint, updated light fixtures, smart thermostat, and newer front/back doors. Features a second kitchen in the basement. Sellers have lovingly cared for by the same family, this stucco home offers a fenced yard, gazebo, and a cozy wood-burning fireplace. Pride of ownership throughout! (id:63502)
Maxwell Polaris
4531 47 St
Rural Lac Ste. Anne County, Alberta
Motivated to sell! Cozy open concept 2 bedroom home with a beautiful partially fenced yard. The home was completely renovated in 2009 and features a natural gas wood stove for those chilly winter nights. There is a nice sized yard with a large garden and mature trees. The property also includes a large newer deck with a gazebo and privacy fence and is within walking distance to the beach, main dock, shopping, elementary school, and golfing. The garage is 35'x14' with a separate office/storage space in the back. This property has a lot to offer! (id:63502)
Century 21 Leading
1440 Darby Green Sw Sw
Edmonton, Alberta
Modern Comfort in the desired Desrochers neighborhood! This elevated, fully finished 2-storey home offers the perfect blend of style and function. The main floor showcases a bright white kitchen with quartz counters, ceiling-height cabinets, and a spacious island, all open to the living room with 9’ ceilings, fireplace, and sunlit windows. A custom mudroom and designer half bath add extra polish. Upstairs you’ll find a relaxing primary suite with walk-in closet and spa-inspired en suite, along with two additional bedrooms, a generous bonus room, laundry, and storage. The finished basement extends the living space with a rec room, 4th bedroom, and ample storage. Outside, the private yard features a full-width deck, fire pit with limestone surround, and mature landscaping. Upgrades include smart thermostat, key-less entry, tank-less hot water, and an efficient furnace. Close to schools, shopping, rec center, and major routes — this home is truly move-in ready! (id:63502)
Venus Realty
29 Ridgeway Dr Nw
Edmonton, Alberta
1052 sq ft spacious fully renovated 2 bedroom Mobile home for sale in Maple ridge park. Exterior comes with 1 covered and 1 uncovered deck, 2 sheds (1 of them with new siding and metal roof), nice size yard fully fenced with newer chain link fencing and landscaped. 2 parking spots with front drive access plus plenty of street parking in front. The furnace is approx 16 years, Hot water tank is newer. In 2021, the roof was replaced, new siding was installed and triple pane windows were done. In 2025, the following were done - Heat trace, panel servicing by a certified master electrician, Interior fully renovated with new kitchen, drywall, all new PEX plumbing, flooring, countertops, cabinets, bathroom shower and soaker tub, paint, stainless steel appliances, lighting fixtures, doors, sinks and faucets. Property Tax for 2025 was only $486.66. Pad fee is $732 per month. Some of the pictures are virtually staged. (id:63502)
Maxwell Polaris
334 Aston Cl
Leduc, Alberta
Welcome to this STUNNING 4-bedroom, 2.5-bath home tucked in a QUIET CUL-DE-SAC in family-friendly Deer Valley, Leduc. Soaring ceilings, ELEGANT upgrades, and a WARM, OPEN layout greet you inside. NEWLY RENOVATED vinyl flooring on the upper level and stairs adds style. The CHEF-INSPIRED KITCHEN includes a SEPARATE SPICE KITCHEN, PANTRY, and GRANITE countertops. Enjoy the BRIGHT living room with a 20-FOOT ceiling and electric fireplace. Upstairs, the SPACIOUS primary suite features a 5-PIECE ENSUITE with a JACUZZI and walk-in closet. Three more bedrooms, a BONUS ROOM, upper laundry, and a 4-piece bath complete the level. Granite countertops continue throughout. The WALK-OUT BASEMENT offers exciting future potential. Stay cool with CENTRAL AIR CONDITIONING. Thoughtfully designed and beautifully finished, this home is perfect for families seeking space, comfort, and style. (id:63502)
Professional Realty Group
1020 Highway 16
Rural Parkland County, Alberta
25 Acres OUT OF SUBDIVISION* This magnificent parcel of creation offers prime highway exposure with convenient service road access. Fully fenced, cross-fenced, and gated. Bordered by lakes on both sides, it features over 10,000 trees at all stages of growth, creating a natural, park-like setting. With power, natural gas, and a high-capacity well already in place, the property, formerly a nursery, is ready for a new vision. Its combination of utilities, access, and natural beauty makes it ideal for those looking to reimagine and develop in a modern, creative way. (id:63502)
RE/MAX Preferred Choice
216 Chateau Pl Nw
Edmonton, Alberta
BEAUTIFUL BELMEAD! With almost 1,700 sq ft of living space (2 Bedrooms, Den & 3 Baths), this Townhouse is spacious & sunny. Updated Kitchen comes w/ STAINLESS STEEL APPLIANCES & stone backsplash. Dining area features FULL, DOUBLE FRENCH DOORS leading to a private yard. Living room ceiling is vaulted. Primary Bedroom is large & will fit a King-sized bed. An Ensuite & new Balcony complete the space. Also enjoy the skylight which lets in more natural light. FINISHED BASEMENT w/ Rec Room, Den, Laundry (newer machines) & Storage. Fully fenced backyard w/ patio completes this turn-key home. Bonus: ATTACHED GARAGE + room to park more vehicles on the driveway or on the street in front. FAMILY & PET FRIENDLY complex! Great neighbourhood - trails & parks less than a block away. Quick walk to schools, playground, community league, shopping & transit (including future LRT). Easy access to the Whitemud, Henday, WEM, Misericordia Hospital & Downtown. Quiet community. Well run condo corporation! (id:63502)
RE/MAX River City
54 Sienna Blvd
Fort Saskatchewan, Alberta
Beautiful maintained 2022 built 1,410 sq ft Alquinn Homes custom 3 bedroom, 3 bathroom, 2 storey style home in the Sienna neighborhood in Fort Saskatchewan. The main floor has and open concept style with Vinyl plank flooring, electric fireplace, spacious living and dining area, eat up kitchen island with lots of counter space and custom cabinets, and a 2 piece bathroom. The upper level has 3 bedrooms, full 4 piece bathroom, with the primary bedroom having a 4 piece ensuite. This home is very bright with lots of windows, a SIDE ENTRANCE and a rear entrance for a future deck. The property is fully landscaped, with partial fencing complete. The basement has 9ft ceilings, roughed in plumbing, and is ready for completion to your wants and needs. The sale of the home comes with all 6 appliances, and custom window coverings. The double detached garage comes with and opener and 2 controllers. The Sienna neighborhood is close to all schools, shopping, and is easy access to the highway and all major roads. (id:63502)
RE/MAX River City
11739 39 Av Nw
Edmonton, Alberta
Fantastic 5 bedroom 2.5 bath home in desirable Greenfield could be yours. This 60's era home has many updates and is ready for you to call home. As you enter the beautiful front door you will be greeted by hardwood floors, a vaulted ceiling and wood burning fireplace. You will notice the updated vinyl windows and a brand new kitchen with granite counter tops, a beautiful honeycomb tile backsplash, and updated stainless steel appliances. The main floor boasts 3 bedrooms with a primary ensuite and full 4 piece bath. The finished basement has 2 sizeable bedrooms, bathroom and a large living area with fireplace. Updated furnace and large tiled laundry and storage area round out the basement. The south facing backyard has apple tree's and room to grow and entertain. Newer concrete poured for the rear driveway and double garage with epoxy finished floors. Close to great schools and easy access to all amenities. This is a great find in a great location. Come see today! (id:63502)
Blackmore Real Estate
#404 10346 117 St Nw
Edmonton, Alberta
Welcome to your new urban retreat in the heart of downtown Edmonton! This recently renovated 2-bedroom condo combines modern finishes with unbeatable convenience. Step inside and you’ll find an open, light-filled layout featuring durable vinyl plank flooring throughout and sleek concrete countertops that add a touch of contemporary style. The spacious living and dining area flows seamlessly, perfect for entertaining or relaxing after a busy day. Both bedrooms are generously sized, offering flexibility for a home office or guest room. Updates throughout mean you can move right in and start enjoying the downtown lifestyle. Worried about parking? No need, as there are TWO Heated Underground Parking Stalls!!! Located steps away from restaurants, shopping, transit, and the River Valley trails, this condo puts the best of Edmonton at your doorstep. Whether you’re a first-time buyer, downsizer, or investor, this home is a fantastic opportunity to own a stylish space in a prime location. (id:63502)
RE/MAX Elite
408 Gibb Wd Nw Nw
Edmonton, Alberta
This 3 bedroom 2 bath family home is the perfect starter home.The huge entrance offers plenty of open space to greet your guests.The kitchen offers lots of counter space,a large pantry,white cabinetry with stainless steel look handles & new touch taps.There is a 2 piece powder room on the main floor for easy entertaining.The living room offers lots of space for entertaining, new base boards and moldings.The entrance has a new front door and new out door lighting.Upstairs the master bedroom features a huge walk-in closet,big windows, and soft upgraded carpets to keep your feet warm on those cold mornings.The 4 piece bathroom offers relaxing rain shower with new taps.The 2 and 3 bedrooms are perfect size.Downstairs is insulated and wired with two large windows just waiting for your personal touch.There is a massive hot water tank.The Phyn + system gives you piece of mind. Outside you will find fenced yard, double garage,dog run, hot tub, shed.The home also offers A/C, security system, &modern light fixture. (id:63502)
Maxwell Progressive
506 20a St
Cold Lake, Alberta
Discover this inviting home in the heart of Nelson Heights, one of Cold Lake’s most sought-after, family-friendly neighborhoods. Perfectly positioned in a quiet cul-de-sac, this property is steps away from Nelson Heights School, playgrounds, and the outdoor rink, with Kinosoo Beach and the hospital just a short stroll away. Ideal for first-time buyers, small families, or savvy investors, this home boasts back-alley access with ample parking and space for a future garage. Step into a spacious foyer that flows into a bright, open-concept living, dining, and kitchen area, complete with an eat-at island, pantry, and patio doors leading to a back deck. The primary bedroom also opens to the deck, creating a seamless indoor-outdoor connection. A second bedroom and a 4-piece bathroom complete the main level. The lower level features a versatile mother-in-law suite with an open living, dining, and kitchen space, two additional bedrooms, and a 3-piece bathroom. Recent upgrades include hot water tank and shingles. (id:63502)
Coldwell Banker Lifestyle
12944 128 St Nw
Edmonton, Alberta
Buyers will love this beautifully updated bungalow from the moment they walk in! Located near Bronx Bowl, Edmonton Public Library, Athlone School, parks & baseball diamonds—perfect for an evening game after dinner—with quick access to Yellowhead & shopping. The main floor offers two bedrooms including a primary with walk-in closet & makeup area. Both bathrooms are fully renovated Main floor bathroom (2022), Basement bathroom and kitchen (2025). The basement provides storage, laundry, an extra bedroom & suite potential if desired. Major upgrades include shingles, windows and doors (2020), furnace(2020) Fridge and stove (2021). The fenced yard offers back-lane access, space for RV parking, and an oversized bright garage (shingles & windows need TLC but a great workspace). Only the second owner—this home is truly move-in ready! (id:63502)
Local Real Estate
56 Lunnon Dr
Gibbons, Alberta
You'll be excited to view 56 Lunnon Dr in the growing Town of Gibbons! FULLY Renovated Bungalow with modern & stylish features done throughout. Everything has been checked off the list! Just move in & enjoy! Furnace 2022, HWT 2021, Shingles 2021, Central AC 2024. This home has amazing curb-appeal with the updated siding, Celebright LED lighting & front driveway leading to the insulated attached garage with access to the front foyer. Bright & open layout on the main floor. The living room has a brick feature wall w/ an electric FP & live edge mantle. The new kitchen offers great cabinet space, eat-up island, SSA, side door to the deck & dining area. 2 bedrooms, 4pc bathroom, primary bedroom has a walk-in closet, electric FP & 3pc ensuite w/ a claw foot tub. The basement features an amazing rec room area, large dry bar, 3pc bathroom, a huge 3rd bedroom, utility room & laundry area. Enjoy the private yard, deck & pergola, pond, fire pit, raised flower beds, new fencing & back gate to the alley. Welcome Home! (id:63502)
RE/MAX Edge Realty
4544 Kinsella Li Sw
Edmonton, Alberta
Welcome to 4544 Kinsella Link SW in Keswick Landing! This brand-new 2-storey walkout home backs onto a lake and offers over 2,200 sq ft of modern living with 3 bedrooms, 3 full baths, and a separate side entrance for future suite potential. The main floor boasts an open-concept design with wide plank flooring, a bright great room with fireplace, dining area, and chef’s kitchen featuring upgraded level 3 finishes, quartz countertops, oversized island, premium appliances, and abundant storage. A full bath and glass railing enhance the main level. Upstairs, the spacious primary suite includes a luxurious ensuite and walk-in closet, with two additional bedrooms, a bonus room, laundry, and another full bath. Added features include a 9ft foundation, 2’ wider garage, upgraded lighting and plumbing, and a full-width deck with glass railing to take in lake views. Located near parks, trails, schools, and shopping, with easy access to Henday and Windermere amenities. Don't miss this opportunity! (id:63502)
Real Broker
2727 Anderson Cr Sw
Edmonton, Alberta
Welcome to Ambleside in SW Edmonton! This 2-storey single family home by LANDMARK offers 3 bedrooms, 2.5 baths, a FRONT DOUBLE ATTACHED GARAGE, TRIPLE-PANE windows, and a TANKLESS water heater for modern efficiency. Backing onto a SCENIC WALKING TRAIL, the open concept design features a stylish kitchen with two-tone cabinetry, GRANITE counters, GAS STOVE, HARDWOOD FLOORS, and a cozy gas fireplace. Upstairs, a versatile BONUS ROOM is perfect for family time or a home office. The spacious backyard provides plenty of room for kids, pets, and entertaining. With schools, dining, major roadways, and Currents of Windermere only 5 minutes away, this home blends comfort, style, and convenience in one of Edmonton’s most desirable communities. Don’t miss out! (id:63502)
Maxwell Polaris
#10 3103 Hilton Dr Nw
Edmonton, Alberta
Welcome to this 3-bedroom, 2.5-bath townhouse with a double attached garage in the family-oriented community of The Hamptons. Tucked inside a quiet, well-managed complex, this home offers a bright living room with large windows, a functional kitchen with central island and plenty of storage, plus a dining area that leads to a sunny south-facing deck—ideal for family barbecues. Upstairs you’ll find three comfortable bedrooms, including a primary with ensuite, a bonus room perfect for a play area or study space, and convenient upper-floor laundry. The fully finished basement adds even more room for family activities or movie nights. Close to schools, playgrounds, shopping, and transit, this home blends comfort, function, and location for today’s busy families.LOW CONDO FEES (id:63502)
The E Group Real Estate
94 La Costa Fairway Cl
Stony Plain, Alberta
This well-maintained family home in Stony Plain sits on a large corner lot with RV parking & a double gate. It features a huge fenced yard, a stamped concrete patio, low maintenance landscaping, and a fire pit for those summertime hangouts. Inside, you will find vaulted ceilings, neutral paint, 4 bedrooms (3 + 1) and 3 bathrooms, including a large ensuite. Recent updates include windows, new laminate flooring & lighting, SS appliances, and an updated bathroom with a glass shower, making it move-in ready for your family. The spacious layout on every level provides ample storage and comfortable living for families of all sizes. Enjoy evenings with a cozy fire in the 3rd-level family room for movie night. The attached garage is also wonderful in the winter, too, just imagine....no more shoveling off your car!! Conveniently located near the Golf course, schools, shopping, and parks, with easy access to commuter routes into Edmonton, this property offers both practicality and value in a desirable community. (id:63502)
One Percent Realty
3044 108 St Nw
Edmonton, Alberta
This END UNIT , 3 bedroom, 3 bath townhome offers the feel of a single-family home with 1800 ft.² of finished living space across a unique five level split design with an oversized front drive double garage with extra large driveway for parking. Bright End Unit with extra windows that fill the home with natural light, a spacious kitchen and dining area new fridge and updated sink with access to the balcony. The formal living room with fireplace has high ceilings approximately 15 feet and access to the backyard that is fenced and landscaped. Close to shopping restaurants LRT, and schools. High efficiency, furnace, Central air conditioning vinyl plank flooring (id:63502)
Homes & Gardens Real Estate Limited
12 Garden Valley Dr
Stony Plain, Alberta
RARE FIND: It's not every day you find a 5-bedroom home on a massive lot for under $500k! The major exterior expenses have all been handled within the last two years, including a New Roof, Siding, Soffits, Fascia, Gutters, and Windows—plus a brand-new fence installed this year. These are massive costs you won't have to worry about for decades to come! Inside, you'll find loads of upgrades like new flooring, fresh paint, baseboards, and a renovated main bathroom. With 3 beds up and 2 down, the layout is perfect for a family and offers more space than most modern new builds. The property also features a heated garage with a built-in woodshed, a garden shed, and a breezeway—ideal for storage or winter projects. Not to mention the triple driveway and dedicated RV parking. INVESTOR ALERT: This 1,200 sq ft bi-level has incredible potential as a rental property, featuring separate entrances and a basement that could be easily converted into a separate unit. (id:63502)
The Good Real Estate Company
4053 Prowse Lane Sw Sw
Edmonton, Alberta
Welcome to this beautiful one-of-a-kind home in Paisley! This air-conditioned home combines elegance and functionality. Main Floor: Open-concept layout connecting the dining area and living space, Well-finished kitchen with upgraded appliances and quartz countertops. Upper Floor: Primary bedroom with a luxurious ensuite, two additional generously sized bedrooms, Full bathroom. Basement: Fully finished with a washroom and a large recreation room.Double detached garage, dog parks nearby, walking trails, schools, and shopping. Located near Jaguar Ridge Golf Course, this home offers a wonderful opportunity to enjoy the best of Paisley living. (id:63502)
Maxwell Polaris
63428 Rge Rd 455
Rural Bonnyville M.d., Alberta
Character & Comfort! 1 ½ storey home located northeast of La Corey on 6.57 Acres! True country feel inside & out with spacious sitting/dining area & galley-style kitchen with ample cabinetry, pantry & all appliances included. Formal dining room with patio doors opening onto a covered deck. Large living room with electric fireplace & versatile flex room provides the perfect space for an office or play area. 3 bedrooms & a full bath includes a primary suite with direct access to the bathroom. Upgraded vinyl plank flooring & main floor laundry adds convenience. Partial basement is developed & includes a warm & inviting rec room with woodstove, a rustic bar, workspace & plenty of storage. Outside, the yard is a true delight surrounded by mature trees & artfully landscaped with raspberries, cherries, a two-tier west-facing deck with pergola, fountain, garden and firepit. Detached double garage is insulated & powered with single door. Charm, Function & Country Living At Its BEST! (id:63502)
RE/MAX Bonnyville Realty
11219 125 St Nw
Edmonton, Alberta
Brand New Inglewood Beauty!! This Fully Finished Stunning 1,607 sqft. 2-storey half duplex offers modern finishes, a functional layout, and an unbeatable location. The open-concept main floor features a sleek kitchen with quartz countertops, stainless steel appliances, and a spacious dining area that flows into a cozy living room with an electric fireplace. A versatile den and durable vinyl flooring complete the main level. Upstairs, the primary suite boasts a walk-in closet and 4-pc ensuite, along with two additional good size bedrooms, a full bath, and convenient upper-floor laundry. The fully finished basement adds a large rec room, a fourth bedroom, and a full bath—ideal for guests or family. Enjoy outdoor living on the 10’x10’ deck, in the fully fenced & landscaped backyard, or in your double detached garage. Located in family-friendly Inglewood on a Quiet Street — Steps to Schools, Parks, Daycare, Transit and Minutes to Downtown, U of A, and NAIT. New Home Warranty for peace of mind. Must See !!!!! (id:63502)
Royal LePage Noralta Real Estate
3683 8 St Nw
Edmonton, Alberta
RARE FIND | 3 WINDOWS IN BASEMENT, potential for a 3 bedroom basement | Ravine Backing | Walkway Trail | Corner Lot | Massive Yard | Main Floor Bedroom + Bath | Backing onto a ravine, walking trail, and park space, this 2-storey property sits on a HUGE corner lot with a massive backyard—ideal for families looking for their forever home and for entertaining. The open-concept layout features a spacious kitchen with granite counters, SS appliances, and eat-in dining that flows into a cozy living room with a tile-surround gas fireplace. The main floor includes a bedroom + full 4pc bath, perfect for guests or multi-generational living. Upstairs offers a large bonus room, 4pc bath, and 3 bedrooms including a luxurious primary suite with a 5pc ensuite and massive walk-in closet. On demand water heater provides hot water instantly and only when you need it. AMAZING LOCATION! steps to trails, plaza with LANDMARK CINEMA, WALMART, CHALO FRESHCO, SCHOOLS & MEADOWS REC CENTRE NEARBY! (id:63502)
Initia Real Estate
5025 54 St
Glendon, Alberta
Convenience & Comfort in the Heart of Glendon! This charming bungalow is situated in a friendly, family-oriented neighborhood, an ideal place to call home. The main floor welcomes you with a cozy & inviting living room, while the bright, eat-in kitchen offers plenty of cabinetry, a pantry & includes all appliances. 5 bedrooms & 3 bathrooms, including a handy 2-piece bath off the back entrance & main floor laundry with sink. Fully finished basement features a wet bar/kitchenette, a spacious rec room & ample storage throughout. Recent updates over the past 10 years include flooring on main, paint, metal roofing, front steps, hot water tank & more. The fully fenced yard offers a large deck, raised flower boxes, firepit, back alley access & a detached double garage. Located just across from the school and steps away from parks, village amenities & the Iron Horse Trail—this home is packed with potential & ready for your next chapter! (id:63502)
RE/MAX Bonnyville Realty
