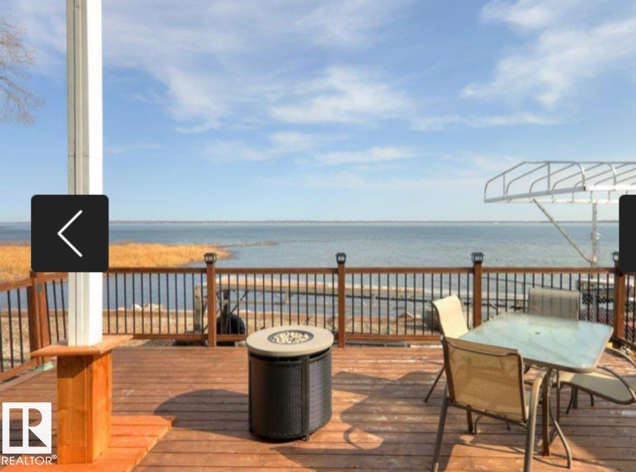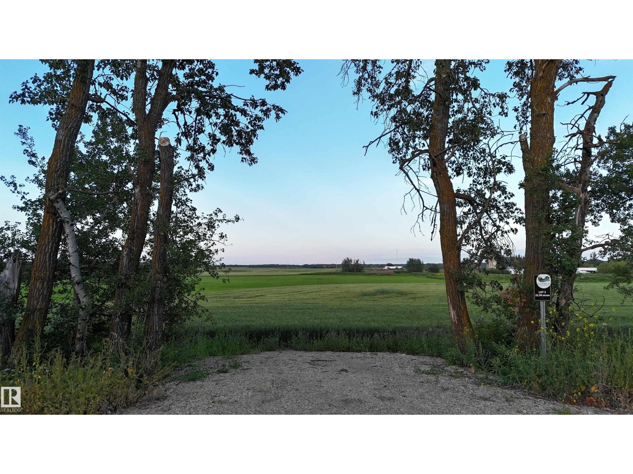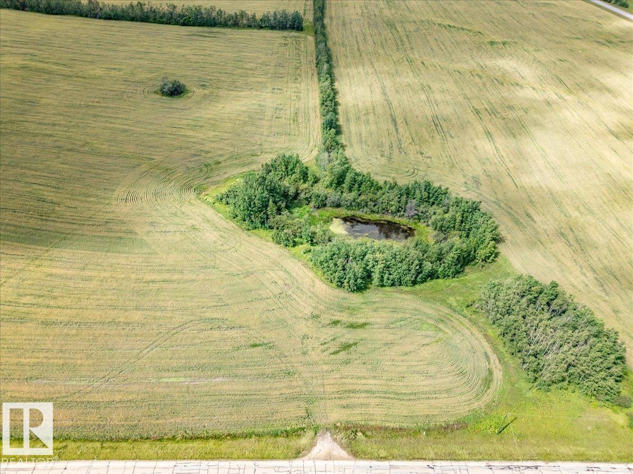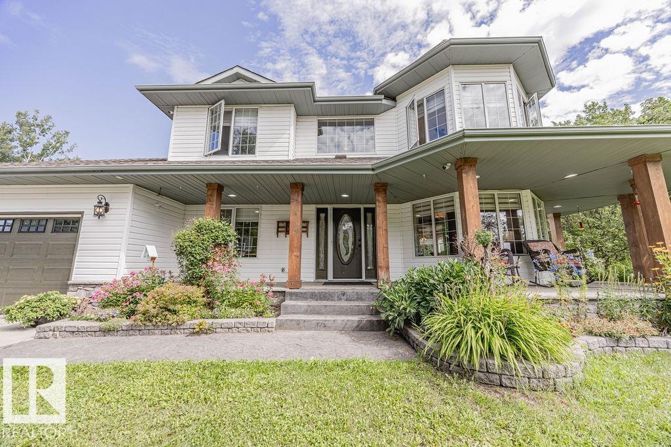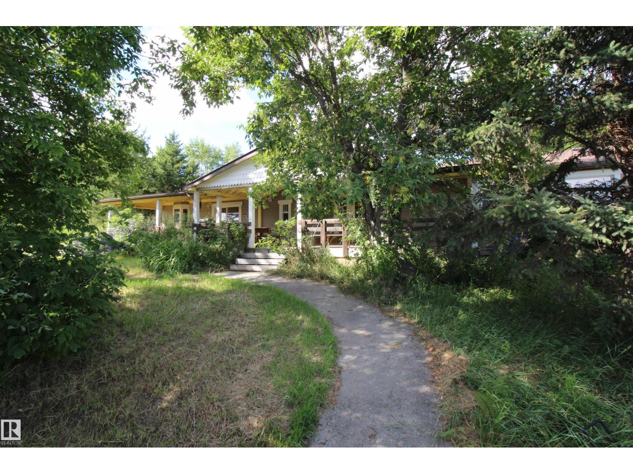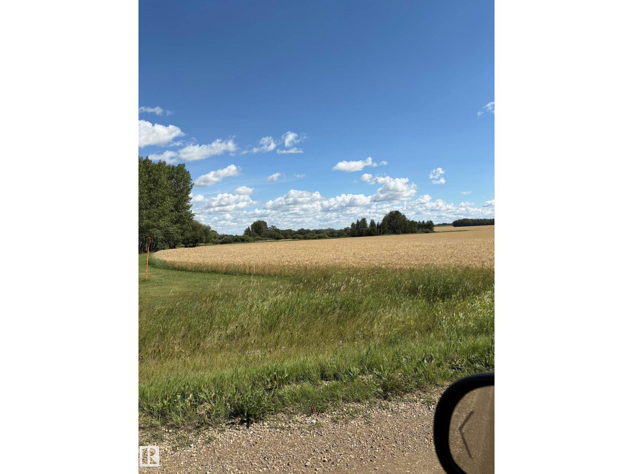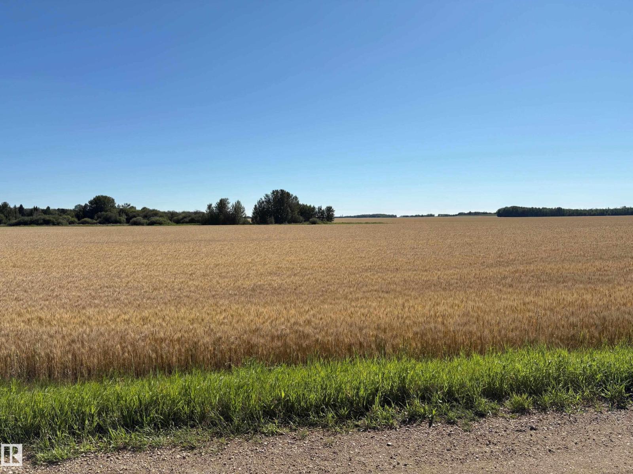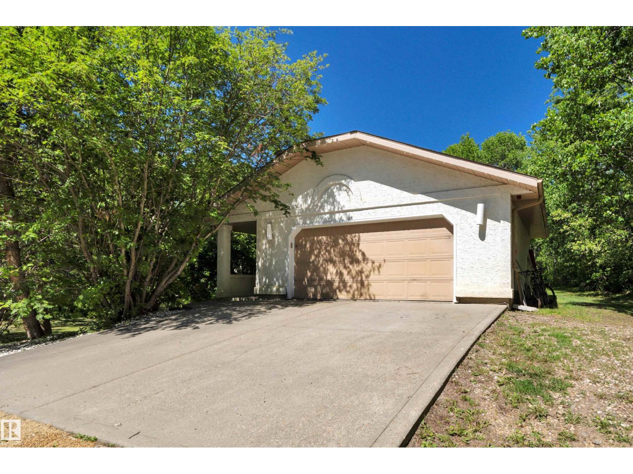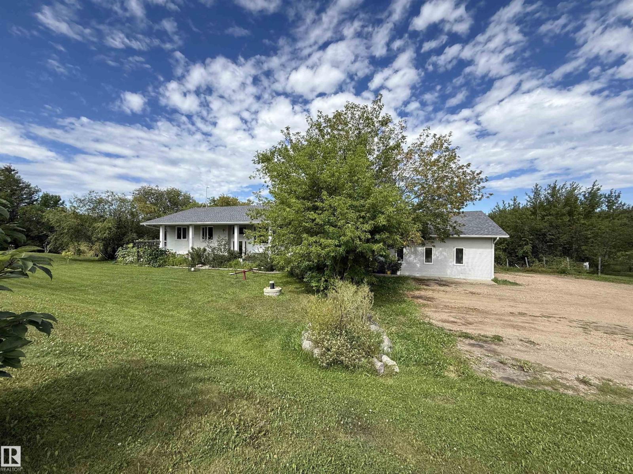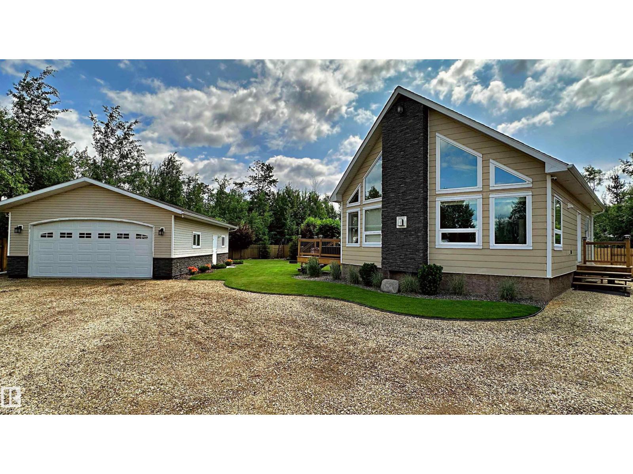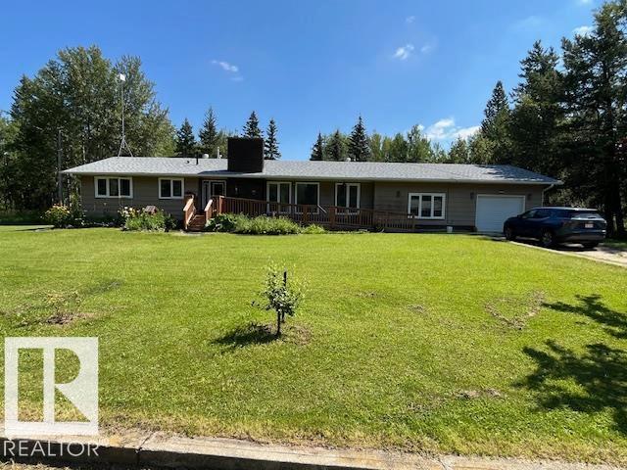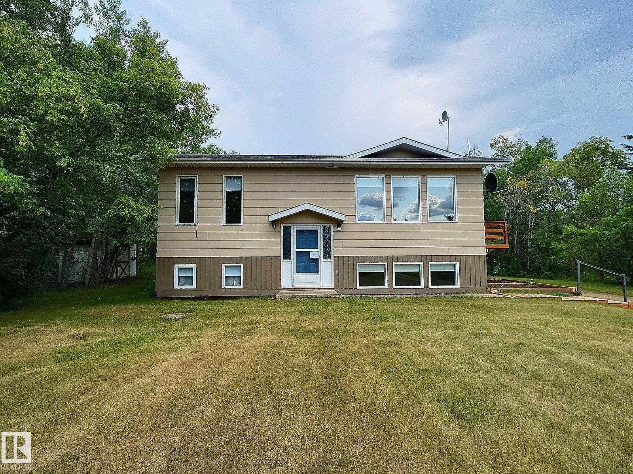6822 50 Av
Rural Lac Ste. Anne County, Alberta
UPGRADEDED CEDAR VAULTED CEILING 1200 SQ/Ft 2 BEDROOM BUNGALOW YOU CAN ENJOY YEAR ROUND! AMAZING WATERFRONT VIEWS. OPEN CONCEPT LIVING ROOM WITH AN AMAZING STONE WALL WOOD BURNING FIREPLACE, DINING ROOM, WITH PATIO DOORS TO A NEWER DECK. LAMINATE FLOORING THROUGH OUT. 4 PCE BATHROOM WITH JACUZZI TUB! FENCED YARD, WITH LARGE STORAGE SHED, AND PLENTY OF PARKING ROOM TO PARK AN RV. UPGRADES INCLUDE NEW WINDOWS, NEW SIDING, NEW METAL ROOF, AND NEW BATHROOM. NEW HOT WATER SYSTEM. LOCATED AT THE VERY END OF THE QUIET COMMUNITY OF VAL QUENTIN, OFF THE SHORES OF LAC STE ANNE, AND DIRECTLY BESIDE IS MUNICIPAL RESERVE FOR ADDED PRIVACY. THE DOCK IS INCLUDED. AMAZING SUNSETS AND BACK YARD FIRE PITS AWAITS AT YOUR HOME AT THE LAKE! GOLF NEARBY, SCHOOL IS SUPER CLOSE TO GAS STATION, GROCERY STORE, LIBRARY DRUG STORE, BANK, PUB AND MUCH MORE! 40 MINUTES TO WEST EDMONTON, CLOSER TO STONY PLAIN AND SPRUCE GROVE AND SUPER CLOSE TO ONOWAY. YOU WILL LOVE THE SANDY BEACHES AT ALBERTA BEACH!! (id:63502)
Maxwell Polaris
51411 Rr 233
Rural Strathcona County, Alberta
LOCATION, LOCATION, LOCATION! OVER 22 ACRES OUT OF SUBDIVISION! FREEDOM & PRIVACY only 1 MILE from EDMONTON CITY LIMITS located just off ELLERSLIE ROAD! Pavement all the way! Only a few minutes drive to ALL AMENITIES! 5 mins to Meadows Rec Centre, 2 mins to the new ALCES development, 3 mins to The Hills at CHARLESWORTH. If you've been waiting for the ULTIMATE ESTATE ACREAGE near the City look no further! This is an EXECUTIVE AREA with LARGE ESTATE HOMES in every direction. SE Edmonton is the fasting growing area! This land has gently rolling hills, mature trees, with unbeatable access. This acreage lot is WALKOUT READY with DOWNTOWN CITY VIEWS and new driveway entrance already completed. (id:63502)
Maxwell Devonshire Realty
Part Of Ne-24-47-1-W5
Rural Wetaskiwin County, Alberta
4.99 Acres right off pavement very close to Pigeon Lake. With Trees and a Dugout this is a Great building site for your dream home or weekend getaway! (id:63502)
RE/MAX Real Estate
#18 54106 Rge Road 275
Rural Parkland County, Alberta
This incredible Acreage close to Spruce Grove and Easy Access to Edmonton or St Albert has a great private feel with lots of room and peaceful setting. Finished Basement with Bathroom and Family Room area, 3 Bedrooms upstairs with full 4pc Bath and 4 pc ensuite has plenty of space for the family. Eating area off the kitchen with an island, Gas Stove Top with Electric Oven opens onto the Back Deck with low maintenance decking and then opens up to a wonderful yard with trees for privacy. Fully fenced yard for dogs, double attached garage and a second Garage fully Heated for extra toys or workshop. Well maintained with Stamped Concrete, Shingles only 5 years old, Fruit Trees and so much more. (id:63502)
RE/MAX Real Estate
6305 Twp Road 552
Rural Lac Ste. Anne County, Alberta
Comfortable, private acreage for sale just off Highway 757 conveniently located between HW 43 and 16. Home had major work including addition and updates in 2006 adding extra bedrooms and living space. Updated 100amp electrical, newer furnace and in floor heating in addition. 5 total bedrooms with 3 bathrooms. 3 bed with 2 bath (primary with full ensuite) on main floor and additional 2 bed/1 bath in basement. Modern trims and finishes throughout with large covered country style deck. Outbuildings include carport, 35' x 40' uninsulated barn and 36'x100' shop with 14' lean-to. Shop houses pressure system that feeds house and 2 stock waterers and is partially heated by natural gas furnace. Cross fencing and corrals to support small hobby farm if desired. Second driveway leading to shop, mature foliage coverage provides privacy from the road. Aerial dimensions not exact and for reference only. To be sold as is. (id:63502)
Sunnyside Realty Ltd
Riverbend Road Twp. 273
Rural Sturgeon County, Alberta
Great piece of land to build your country home on.NOT IN A SUBDIVISION (id:63502)
Logic Realty
Riverbend Road Twp. 273
Rural Sturgeon County, Alberta
Another great place to build your dream home. NOT IN A SUBDIVISION (id:63502)
Logic Realty
#40 50470 Rge Road 234
Rural Leduc County, Alberta
Nestled at the end of a winding driveway, surrounded by mature trees and the peaceful sounds of nature, this stunning walkout bungalow offers the perfect blend of privacy, charm, and convenience—just 5 minutes from Beaumont. Step inside and feel instantly at home with vaulted ceilings and sun-drenched living spaces that create a warm and open atmosphere. The upper floor features two spacious bedrooms, a bright kitchen and living area, and access to a expansive deck where you can sip your morning coffee while watching the sun rise through the trees. Downstairs, the walkout basement offers two more large bedrooms, rec room, office area and direct access to the outdoors. Outside, you'll find just the right amount of lush green lawn to enjoy, all surrounded by a fully treed lot that offers year-round beauty and complete privacy. Top it all off with a double attached garage, and you've got a property that truly has it all - in a location that keeps you close to town. Experience your retreat today! (id:63502)
RE/MAX Real Estate
#145 22458 Twp Road 510
Rural Strathcona County, Alberta
Home with a great location, backing onto park reserve and lake with 3.11 acres with a private back yard. This walkout bi-level offers a beautiful huge kitchen, with loads of counter space, 2 sinks, 2 islands and a walk-in pantry. Just off the kitchen is a large tiered deck great for entertaining, with an addition lower deck through garden door off the walkout basement. There are 6 bedrooms, a den, 4 bathrooms, living room with wood fireplace, 2nd living room/sitting area and in the basement a family room with a new wood stove. Home also has an oversize triple attached heated garage. The driveway also leads you to the backyard with lots of room for RV storage. There is a huge garden with access to your own private pond. Shingles have just been replaced in 2024. Property is located 15 minutes to Southeast Edmonton, Nisku, Sherwood Park, and Leduc. (id:63502)
Maxwell Devonshire Realty
#219 162 Peace River Ave
Rural Big Lakes M.d., Alberta
This rare 4-season home in RedSky offers the perfect mix of comfort, privacy, and convenience. Set on an 11,500 sq ft lot in a quiet cul-de-sac with no roads on any side, it provides exceptional space and easy access to nearby trails. Built in 2015, this 977 sq ft 2-bedroom bungalow features vaulted ceilings, granite counters, stainless steel appliances, soft-close cabinetry, triple-pane windows, A/C, and a warm 5-ft ICF basement. The open living area with a gas fireplace overlooks the private, beautifully landscaped yard. Outdoor highlights include a 12x26 deck, powered 10x10 shed, fish cleaning station, firewood storage, and a fully serviced guest RV pad (30-amp power, water, sewer). The 24x36 heated garage impresses with 10-ft ceilings, an oversized 18x9’ door, and a spa-style 3-piece bath. Bareland condo with low annual fees covering common areas and water, plus access to a brand-new marina. You couldn’t build this today for anywhere close to the price! (id:63502)
RE/MAX Excellence
#260 50509 Rge Road 221
Rural Leduc County, Alberta
Your own slice of paradise just 23 minutes east of Edmonton! Nestled in the heart of Sherwood Park in Leduc County, this 6.2-acre property offers the perfect blend of privacy, convenience, and comfort. Situated on paved roads right to the driveway, this well-maintained 3-bedroom bungalow is loaded with features. Inside, you’ll find a spacious bonus room with a cozy gas stove, a charming breakfast nook, and elegant French doors leading to the dining room—perfect for hosting family gatherings. Fantastic basement development, new furnace. Outside, enjoy the heated double detached garage, heated single attached garage, and ample RV parking. The property’s mature landscaping, open spaces, and peaceful surroundings create a true country retreat, while still being minutes from city amenities. If you’ve been looking for an acreage that offers space, comfort, and a great location, this is the one! (id:63502)
Royal LePage Arteam Realty
304, 58532 Range Road 113
Rural St. Paul County, Alberta
Carefree Country Living with City Water! Major renovations like shingles, high efficiency hot water tank and furnace have been completed in the last five years, added to the long list of completed renovations throughout and this bi-level is move-in ready. Lottie Lake is in the County of St. Paul is just 20 minutes from the town with the perk of being supplied water from the city of Edmonton! Inside this four bedroom two bathroom home offers great living space. The main floor is open and boasts a new kitchen with plenty of storage, new stainless steel appliances and an island with an eating bar. The west facing windows in the living room allows a generous amount of natural light to enter the home. Outside, enjoy the 1.23 acres that gives you privacy and fresh air. The oversized garage in the rear of the house offers privacy with room to keep your truck and toys out of the weather. Looking to move out of town, retiring and downsizing or relocating from the big city, this home has much to offer! (id:63502)
Property Plus Realty Ltd.
