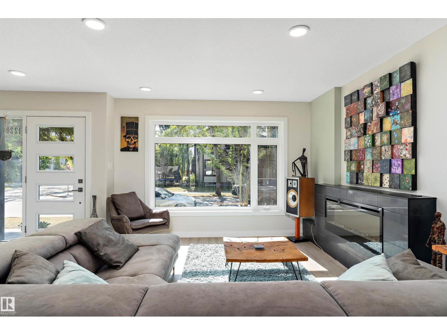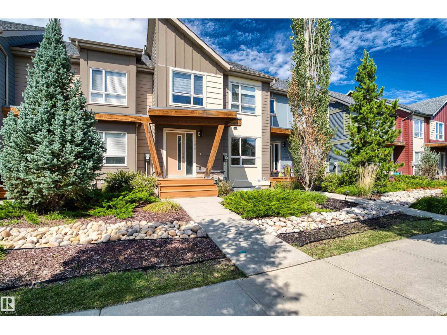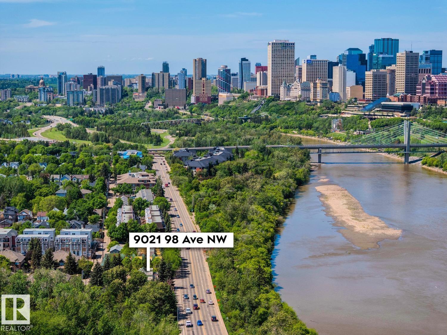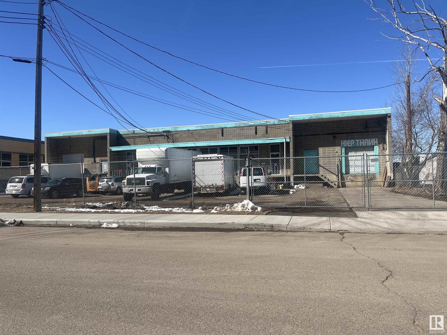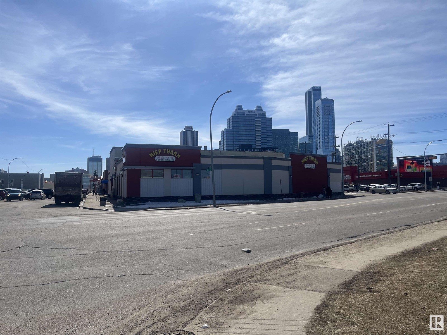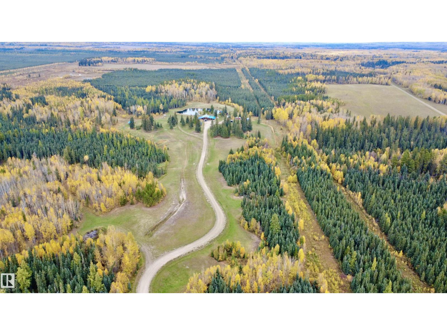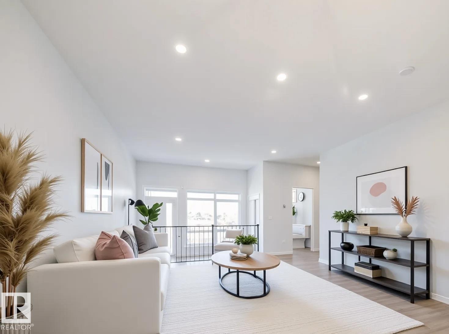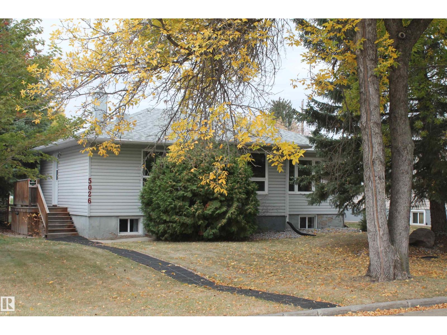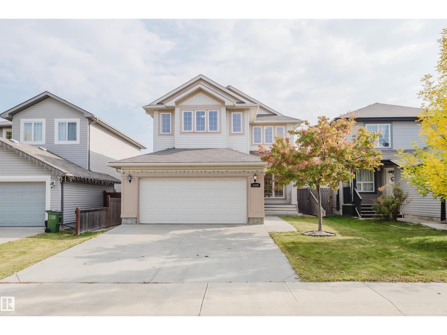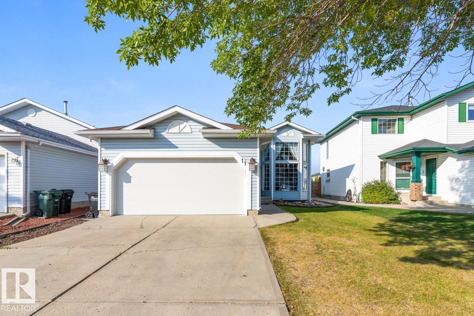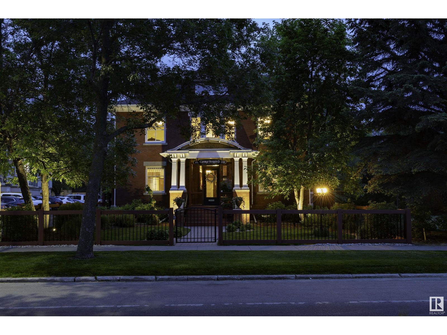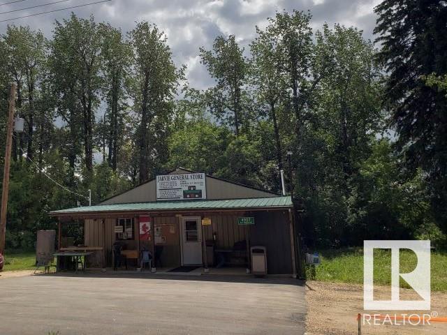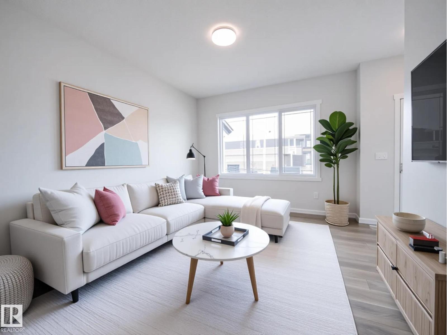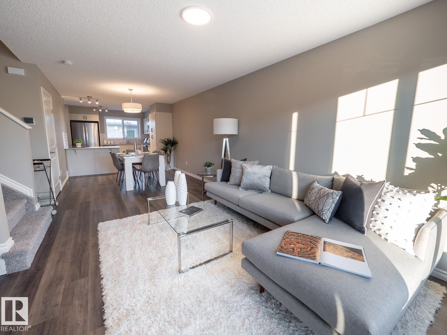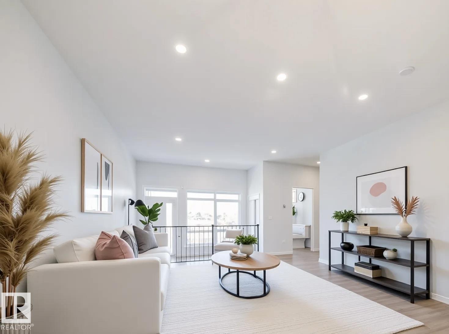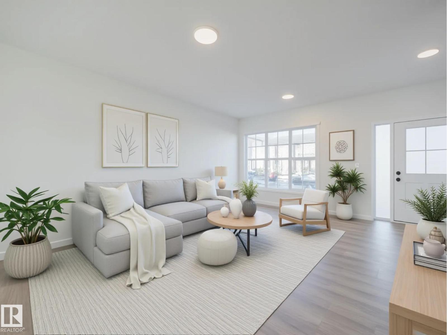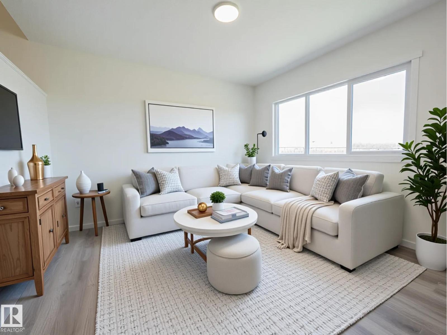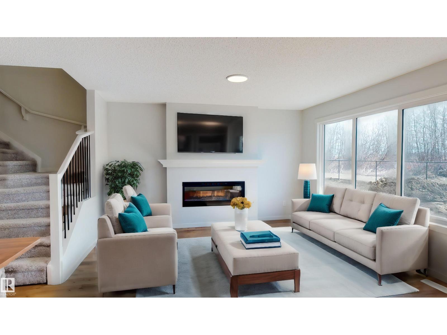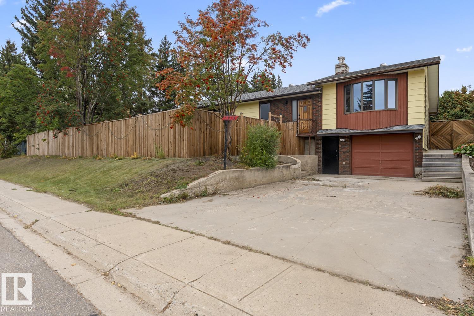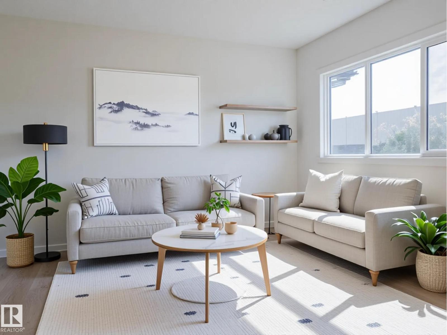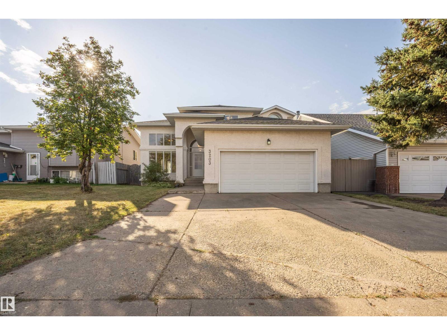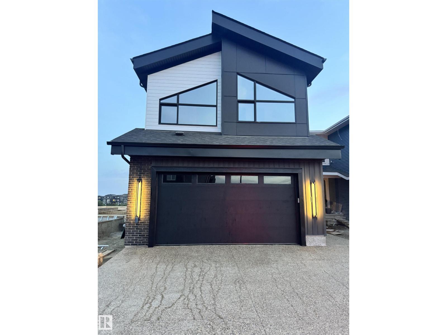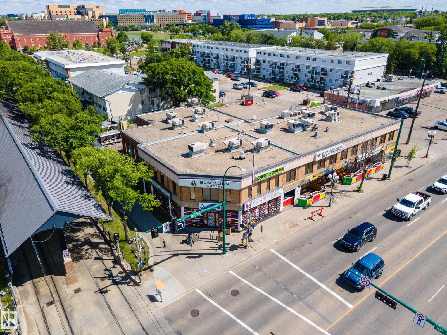12204 117 Av Nw
Edmonton, Alberta
Modern 3-storey triplex townhouse in Inglewood offering 4 bedrooms, 3.5 baths, and almost 2,000 sq. ft. of living space with garage parking. Steps from the 124 St Arts District and U of A trails, this home blends style and location. Enjoy a private rooftop terrace with stunning city views and a loft with wet bar—perfect for entertaining. The open-concept main floor features a chef’s kitchen with high-end appliances, granite & quartz counters, large eating bar, and bright dining and family rooms. Upstairs offers 3 bedrooms, a 5-pc bath, laundry, and a primary suite with 4-pc ensuite and walk-in closet. The finished basement adds a bedroom and 3-pc bath, ideal for guests or a home office. All furniture and household items included, making this a true turn-key, move-in ready home. Don’t miss this rare opportunity in one of Edmonton’s most desirable infill communities! (id:63502)
Real Broker
3072 Paisley Green Gr Sw
Edmonton, Alberta
IMMACULATE 4 BED, 4 BATH 1,477 sq ft 2-Storey JAYMAN built home (NO CONDO FEES). Designed for comfort and style, it offers CENTRAL A/C and brand new carpet on the stairs and upper level. The open-concept main floor is perfect for entertaining with a chef’s kitchen featuring ceiling-height cabinetry, quartz counters, stainless steel appliances, and a large peninsula island. Bright great room with luxury vinyl plank flows into a spacious dining area. Upstairs features a primary suite with full ensuite, two bedrooms, and a 4-pc bath. The fully developed basement by JAYMAN adds a spacious guest room, full bath, and recreation room for the entire family. Detached double garage includes a gas line for future heater. Exceptional location—children’s playground within walking distance, pet park nearby, and open park across the street. Steps to ponds, trails, ravine, and minutes to shopping and transit. Move-in ready gem! (id:63502)
Maxwell Polaris
9021 98 Av Nw
Edmonton, Alberta
Montreal, New York, Boston....wherever you have travelled, everyone loves Brownstones! Stunning executive style living in the beautiful neighborhood of Cloverdale! Entertain your friends on the roof top patio overlooking the river valley & all of downtown YEG! This gorgeous 2363sqftsqft of finished living space (2171sqft above grade) - 3 story townhome (has 2 beds, 2.5 baths - plus basement with a double attached garage. Entering the home, you will notice the high ceilings & hardwood & tile flooring throughout! From the living room to the kitchen - the open concept floor plans flows. The kitchen features stainless steel appliances & excellent storage & is open to both the formal dining room & the family room with floor-to-ceiling windows & gas fireplace. Upstairs is the primary suite with 4-piece ensuite, a second large bedroom, 3-piece bathroom & laundry room. The 3rd level, you will find the loft/lounge with vaulted ceilings & access to the rooftop patio & storage room. The most beautiful location! (id:63502)
RE/MAX River City
8704 106a Av Nw
Edmonton, Alberta
Rare opportunity to purchase multi-tenant distribution building downtown Edmonton. Perfect for wholesale food distribution user. 16,200 Sq,Ft. + Warehouse Building. 8,100 sq.ft.± occupied by long term tenant with lease expiry in 2027. (id:63502)
Nai Commercial Real Estate Inc
10718 98 St Nw
Edmonton, Alberta
Rare opportunity to purchase multi-tenant retail building situated in downtown Edmonton fronting 107 Avenue. Mixed Use zoning provides a variety of options for redevelopment 15,200 Sq.Ft.± Retail Building. (id:63502)
Nai Commercial Real Estate Inc
8402 Township 503
Rural Brazeau County, Alberta
Private and secluded acreage close to crown land and the Pembina River! This home sits a quarter mile off the county road in a beautiful park-like setting. Inside you'll find an inviting layout with a spacious kitchen and living room. As well as 2 good sized bedrooms and 4 piece bathroom that features a claw foot soaker tub. The kitchen will please the family cook with the abundance of cabinetry and counter space, stainless steel appliances, including the gas stove! Outside in the yard there are many great features such as a massive aerated pond that is 30 ft deep and stocked with fish! It even has its own island with a dock and a bridge to access it. You'll also find a large covered carport along the home and a large shelter capable of covering RV's and campers! Upgrades over the years include furnace, hot water tank, central air conditioning, and vinyl windows. (id:63502)
RE/MAX Vision Realty
17631 70 St Nw
Edmonton, Alberta
Discover modern living in this brand-new Impact Home, thoughtfully designed with style and function in mind. 9' ceilings on the main floor create a bright, spacious feel from the moment you walk in. The open-concept layout centers around a stunning kitchen with quartz countertops, ceramic tile backsplash, and elegant cabinetry, flowing seamlessly into the dining area and living room. A mudroom and half bath add everyday convenience to the main level. Upstairs, the primary suite offers a 5pc ensuite with double sinks and a generous walk-in closet. Two additional bedrooms, a full bath, and upper-floor laundry complete the second level. Built with care and craftsmanship, every Impact Home is backed by the Alberta New Home Warranty Program, giving you lasting peace of mind. *Home is under construction. Photos are of a similar home and may include virtual staging; finishings may vary* (id:63502)
Maxwell Challenge Realty
5026 47 St
Daysland, Alberta
GREAT OPPORTUNITY TO EXPERIENCE SMALL TOWN LIVING! Over 900 Sq.Ft. Bungalow On A Nice Tree Lined Street. Enjoy The Roomy Living Room With Mirrored Feature Wall & E Facing Window. Great Kitchen With Lots Of Cupboards, Fridge, Stove & Dishwasher Plus Eating Area. Step Out Of The Back Door From The Kitchen To A Nice Big Deck Overlooking The Backyard. Master Bedroom, Second Bedroom, 4 Piece Bathroom Finish Off The Main Floor. Downstairs You Will Find A Convenient Second Kitchen, Living Room, Bedroom, 4 Piece Bathroom, Laundry Room, Cold Room Plus Storage Room. Double Oversized Detached Garage With Lane Access. Upgraded Furnace, Water Tank, Shingles & Siding. This Home Is Located Just A Few Blocks From The Main Street Where You Will Find Stores, Bank, Restaurants, 2 Clinics, Senior Drop In Centre, Post Office & More. The Town Has A Hospital, Curling Rink & Other Essential Services. Only A 30 Minute Drive From Camrose & 1.5 Hour To Edmonton. This Cute As A Button Home Is Just Waiting For You!! Come Take A Look! (id:63502)
RE/MAX Real Estate
1409 114b St Sw
Edmonton, Alberta
Discover your dream home in the heart of Rutherford! This 2,208 sqft. 2-storey, built in 2009, is move-in ready and filled with upgrades for modern family living. Step inside to soaring 9’ ceilings, rich hardwood flooring, and big windows that flood the open-concept main floor with natural light. A versatile front flex room makes the perfect office, while the gourmet kitchen with island and pantry flows seamlessly into the bright dining and cozy living room with a gas fireplace. Upstairs, you’ll find a stunning vaulted bonus room, two good-sized bedrooms, and a primary suite with a walk-in closet and a luxurious 5-piece ensuite with a soaker tub and separate shower. The oversized garage offers extra space for vehicles and storage, while the basement features a drinking water filtration system, central vacuum, and a RADON Exhaust System for added peace of mind. Complete with central A/C, a beautifully landscaped yard, and a large deck for summer entertaining, this home combines style, comfort, and location (id:63502)
Mozaic Realty Group
11 Daniels Wy
Sherwood Park, Alberta
Stunning in Davidson Creek! This beautifully updated home offers 5 bedrooms & 3 baths and is sure to impress. A bright, spacious entry welcomes you with hardwood flooring leading into the living room with a modern fireplace. The dream kitchen boasts sleek cabinetry, a quartz island with waterfall edge, and overlooks the dining area that is perfect for entertaining. The king-sized primary suite features a walk-in closet and ensuite, while 2 additional bedrooms and a 4pc bath complete the main level. The fully finished basement offers a large rec room with bar, 2 more bedrooms, 3pc bath, laundry, and plenty of storage. Outside, relax in the fenced and landscaped yard with a large deck surrounded by mature trees. Fantastic location, just steps to Lakeland School, plus parks, trails, and all amenities only minutes away. Move-in ready & waiting for you, Home Sweet Home! (id:63502)
RE/MAX Excellence
8528 64 Av Nw
Edmonton, Alberta
Upgraded bungalow located in the desirable community of Argyll. Handy to downtown. 2 blocks to Mill Creek Ravine & your favorite coffee spot. The main floor is hardwood throughout with the exception of tile in the bathroom. Enjoy vinyl windows & upgraded blinds. The kitchen has white cabinets, a combination of white & Stainless appliances, granite counters, a modern sink & taps & a large island with shelves & drawers. Enjoy an open floor plan. Upstairs this home offers 3 bedrooms & a 4 pce. bath. Downstairs you will enjoy a second kitchen, a living room, 2 bedrooms, a laundry area & 3 pce. bathroom. There are 6 windows allowing extra light throughout. The flooring is laminate & tile. Weeping tile has been installed. Outside you will find a composite deck next to a beautiful tree. There is a nice sized yard with a newer fence and flower/gardening area. Enjoy a double garage 20'x24' with 2 extra outside parking stalls. Just a short walk to the LRT. Handy to a bus route, nature, shopping & schools... (id:63502)
Homes & Gardens Real Estate Limited
10417 Saskatchewan Dr Nw
Edmonton, Alberta
Step into history and embrace modern sophistication. The George Durrand Residence (lot A 4972.8 sqft). This Municipal Historic Resource, built in 1913, is restored to the highest standards and is eligible for a maintenance grant every five years.This stately brick manor presents stunning woodwork, French doors, tall windows, multiple fireplaces, 3 bathrooms, a kitchen and expansive formal spaces. With a developed basement and enclosed sunrooms, it currently serves as eleven professional office spaces, ideal for professionals across diverse industries. Lane way access to freshly paved 14-stall parking lot, upgraded mechanical systems, underground sprinklers, historic lamp posts, Hunter Douglas blinds and beautifully landscaped grounds with landscape lighting. Offering River Valley and city views, this turnkey property is a blend of historic charm and modern convenience. A timeless masterpiece with endless possibilities! Additional development potential on rear lot B (4893.4 sqft)10416 - 87 Avenue NW. (id:63502)
Sotheby's International Realty Canada
4907 - 47 Av
Jarvie, Alberta
Step into the opportunity to own a general store in the friendly Village of Jarvie, just one mile west of Highway 44 in Westlock County. Surrounded by rich farmland and four-season recreation, Jarvie is a hidden gem offering a rare mix of small-town charm and rural potential. This 2023-built property is currently closed and not operational, providing a blank slate for your vision. Features include: • Off-sales license • Commercial kitchen with health permit • On-site washroom • Paved parking and front patio • Zoned for gas bar and propane The area is well known for its hunting, fishing, curling, snowmobiling, summer baseball, and camping—making it a year-round destination for outdoor enthusiasts. (id:63502)
RE/MAX Results
114 Elliott Wd
Fort Saskatchewan, Alberta
Step into modern living with this stunning Impact Home featuring a SEPARATE ENTRANCE, thoughtfully designed for both style and functionality. The main floor offers 9' ceilings that enhance the open and inviting atmosphere. The chef-inspired kitchen showcases quartz countertops, sleek cabinetry, and a tile backsplash—perfect for everyday living and entertaining. The spacious living and dining areas, along with a convenient half bath, complete this level. Upstairs, the primary suite is a private retreat with a 4pc ensuite and walk-in closet. Two additional bedrooms, a full bath, and upper-floor laundry add comfort and convenience. Built with exceptional craftsmanship and backed by the Alberta New Home Warranty Program, every Impact Home provides peace of mind for years to come. Home is under construction. *Photos are of a similar home and may include virtual staging; finishings may vary* (id:63502)
Maxwell Challenge Realty
7230 Rosenthal Dr Nw
Edmonton, Alberta
Coventry Homes is known for quality and craftsmanship, and this open concept home with a double detached garage and full landscaping is a perfect example. The main floor is designed for connection, with the living room flowing into the dining area and kitchen. The kitchen features quartz countertops, stainless steel appliances, stylish cabinetry, and a pantry. A convenient half bath completes the level. Upstairs, the spacious primary suite includes a 4pc ensuite and walk-in closet, while two additional bedrooms and a full bath complete the upper floor. The unfinished basement with rough-in for a future bathroom is ready for your personal touch. Thoughtfully designed inside and out, this home blends comfort and function. Every Coventry Home is backed by the Alberta New Home Warranty Program, giving you peace of mind for years to come. *Home is under construction. Photos are of a similar home, finishings may vary* (id:63502)
Maxwell Challenge Realty
3224 Dallas Schmidt Dr Nw
Edmonton, Alberta
Experience the lifestyle you’ve been waiting for in this brand-new Impact Home, fully landscaped for instant curb appeal. 9' ceilings on the main floor and basement create a bright, open feel throughout. The kitchen is designed for both style and function, featuring quartz countertops, ceramic tile backsplash, stainless steel appliances, and beautiful cabinetry, all flowing into the spacious dining and living areas. A mudroom and half bath complete the main level. Upstairs, the primary suite offers a 5pc ensuite with double sinks and a walk-in closet. Two additional bedrooms, a full bath, and convenient upstairs laundry add everyday comfort. Built with exceptional craftsmanship, every Impact Home is backed by the Alberta New Home Warranty Program, providing peace of mind for years to come. *Home is under construction. Photos are of a similar home and may include virtual staging; finishings may vary* (id:63502)
Maxwell Challenge Realty
37 Rosa Cr
St. Albert, Alberta
Experience the lifestyle you’ve been waiting for in this Impact Home with SEPARATE ENTRANCE! 9' ceilings on the main floor create a bright, open feel that carries through the expansive kitchen with quartz counters, ceramic tile backsplash, sleek cabinets, and pantry. The Great Room and dining area offer plenty of space for family living and entertaining, while a mudroom and half bath add everyday convenience. Upstairs, the primary suite includes a 4pc ensuite and walk-in closet. Two additional bedrooms, a full bath, and upstairs laundry complete the level. Every Impact Home is built with care and attention to detail, and comes backed by the Alberta New Home Warranty Program for your peace of mind. *Home is under construction. Photos are of a similar home and may include virtual staging; finishings may vary* (id:63502)
Maxwell Challenge Realty
8712 224 St Nw
Edmonton, Alberta
Experience refined living in this beautifully designed Coventry Home with SEPARATE ENTRANCE and double attached garage. 9' ceilings on the main floor create a bright, open feel throughout. The kitchen combines style and function with quartz countertops, sleek cabinetry, and a spacious walk-through pantry. Its open design flows into the dining area and Great Room, making it the perfect space to gather with family and friends. A half bath completes the main floor. Upstairs, unwind in the primary suite featuring a 4pc ensuite with double sinks, a walk-in shower, and a generous walk-in closet. Two additional bedrooms, a full bath, laundry, and a versatile bonus room complete the second level. Built with Coventry’s signature craftsmanship and backed by the Alberta New Home Warranty Program, this home delivers style, function, and peace of mind. *Home is under construction. Photos are of a similar home and may include virtual staging; finishings may vary* (id:63502)
Maxwell Challenge Realty
98 Baker St
Ardrossan, Alberta
Coventry Homes is known for exceptional quality and thoughtful design, and this half duplex with a double attached garage and front landscaping is no exception. The open-concept main floor features a chef-inspired kitchen with quartz countertops, upgraded backsplash, stainless steel appliances, elegant cabinetry, and a pantry. The kitchen flows into the dining area and living room with a cozy electric fireplace, while a half bath adds convenience. Upstairs, the primary suite offers a 4pc ensuite with double sinks, a stand-up shower, and walk-in closet. Two additional bedrooms, a full bath, laundry, and bonus room complete the upper level. The unfinished basement with bathroom rough-in is ready for your personal touch. Built with care and craftsmanship, every Coventry Home is backed by the Alberta New Home Warranty Program. *Home is under construction, photos are not of actual home. Some finishings may vary. Some photos virtually staged* (id:63502)
Maxwell Challenge Realty
5213 56 St
Cold Lake, Alberta
Looking for something not cookie cutter? Endless opportunities await with this 1575 SF bungalow, located in Cold Lake South, on a DOUBLE LOT. This home has had many recent upgrades including shingles, fencing, lighting and electrical, fresh paint and a brand new kitchen with new flooring. Main floor features formal living and dining room with access to 3 season sun room, large family room and brand new kitchen with gold accents, butcher block counters and floating shelves. 3 bedrooms on main level, all with new lighting plus 4pc bathroom. Fully finished basement has separate entry through attached single garage and features a large in-law suite with large family room, kitchen, 3pc bathroom and large 4th bedroom. Outside you will find a massive lot with gated back alley access, massive paved driveway with tons of room for parking including RV, a firepit, fully fenced grassy area, and a massive detached triple garage/shop with endless possibilities. (id:63502)
Royal LePage Northern Lights Realty
305 Rancher Rd
Ardrossan, Alberta
Step into refined living with this Coventry home featuring a SEPARATE ENTRANCE. 9' ceilings on the main floor and basement create a spacious, open feel. The kitchen is designed for everyday ease with quartz counters, tile backsplash, and a walkthrough pantry to keep things organized. At the back of the home, the Great Room and dining area make a comfortable space for relaxing or entertaining, while a mudroom and half bath add convenience. Upstairs, the primary suite comes with a 5pc ensuite including dual sinks, a soaker tub, stand-up shower, and walk-in closet. Two more bedrooms, a full bath, bonus room, and laundry complete the second floor. Built with quality craftsmanship and backed by the Alberta New Home Warranty Program, this home is made for comfort and peace of mind. *Home is under construction. Photos are of a similar home and may include virtual staging; finishings may vary* (id:63502)
Maxwell Challenge Realty
3203 145 Av Nw
Edmonton, Alberta
This 5-BEDROOM TURNKEY HOME combines striking design with practical comfort. The living room soars to 17 FT, with OPEN-TO-BELOW architecture, vaulted ceilings, and a FIREPLACE that creates a warm focal point. The kitchen has been updated with SHAKER CABINETRY, new QUARTZ COUNTERTOPS & BACKSPLASH, and STAINLESS-STEEL APPLIANCES, offering both function and style. The PRIMARY SUITE features a WALK-IN CLOSET, DOUBLE VANITY, and spa-inspired JETTED TUB. Extensive 2024 updates, including A/C, new appliances, upgraded lighting, roof, and cabinetry. Ideally located near excellent schools, parks, recreation, and shopping, this home delivers the space, upgrades, and community that make family living truly enjoyable. (id:63502)
Exp Realty
8739 Mayday Lane Sw
Edmonton, Alberta
This stunning residence offers 5 spacious bedrooms and 4 full bathrooms, including 2 private ensuites with WALKOUT basement backing onto the pond. Oversized custom windows flood every corner with natural light. Kitchen APPLIANCES ALREADY INSTALLED. Both secondary bedrooms feature large angled custom windows, adding style and character rarely found.Primary Ensuite & Walk-In Closet: A seamless connection between the elegant bathroom and thoughtfully designed walk in closet both spacious and highly functional. Laundry room with deep sink, ample cabinetry, and a chic open shelf both practical and stylish. Built-in speakers for immersive sound. Pre-wired camera system and extra plug-ins for convenience. Future ready: Prewiring from top to basement for solar panels. A true work of art with Showpiece feature Wall and a100 inch fireplace set within its striking design, paired with a built-in TV cabinet. Smartly designed Mudroom complete with shoe racks, extra large closets. *Taxes not yet assessed. (id:63502)
RE/MAX Excellence
10709 105 St Nw
Edmonton, Alberta
Situated in the vibrant neighborhood of McDougall, Edmonton, this rare two-storey freestanding office/retail building presents an excellent opportunity to own your own property at the doorstep of Edmonton’s downtown. The character building offers 15,400 square feet of space above grade and includes 45 parking stalls. With approximately 125 feet of frontage along 107 Avenue, multiple entrances, and ample fenced parking, this building is well-suited for a wide variety of retail and office uses. This property is being exclusively marketed on behalf of BDO Canada Limited, in its sole capacity as Receiver of Bereket & G Holdings Ltd. and not in its personal capacity. Please note that any transaction will be on a strictly “as is, where is” basis with no representations or warranties of any nature and will be subject to the approval of the Court of King’s Bench of Alberta. (id:63502)
RE/MAX Real Estate
