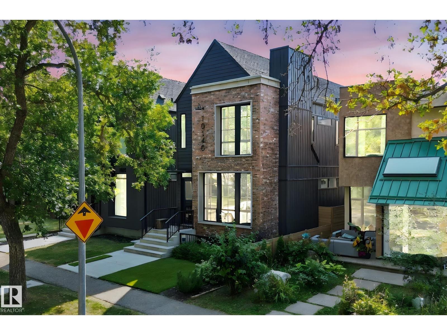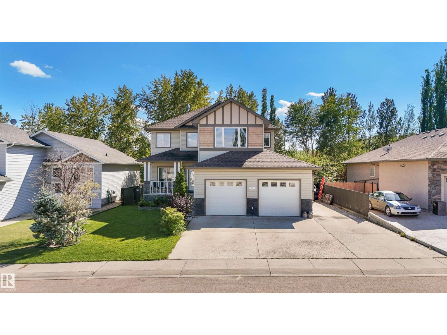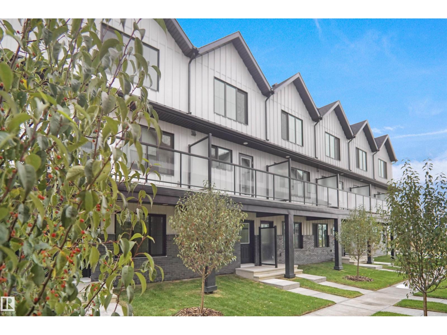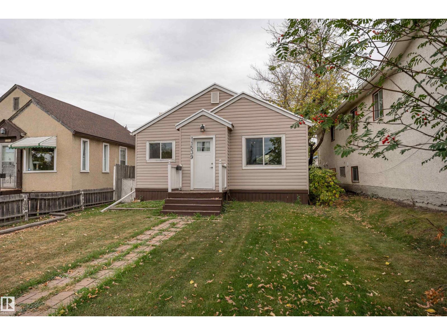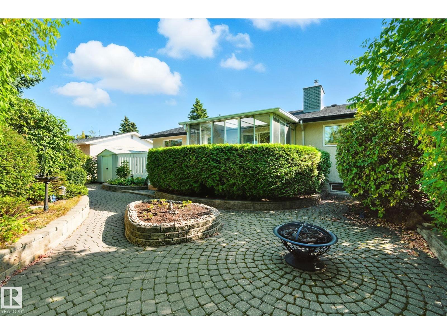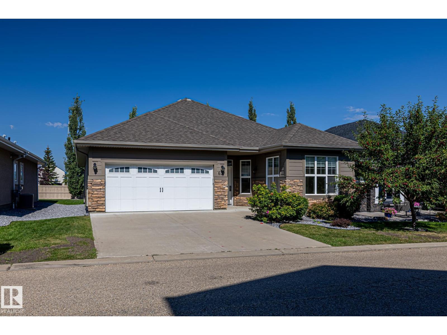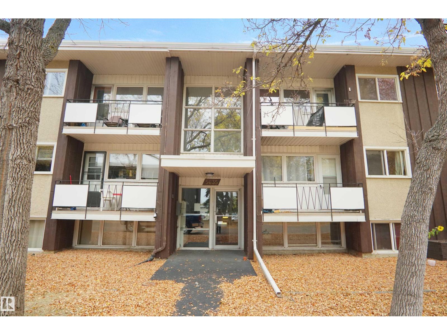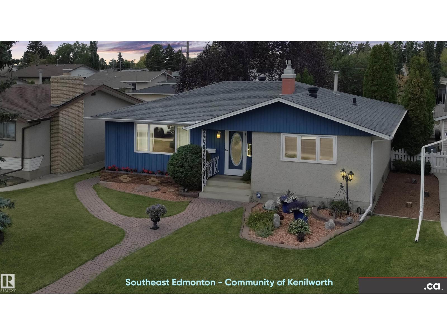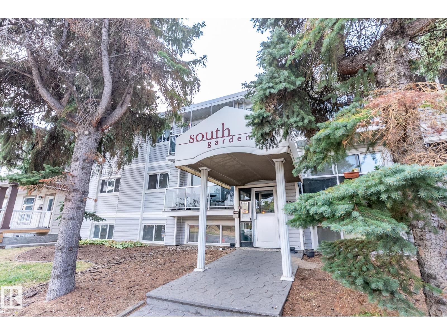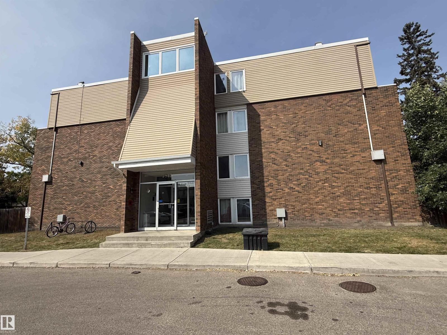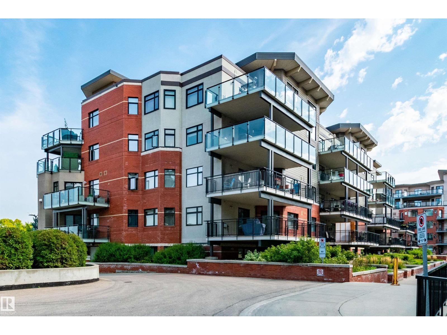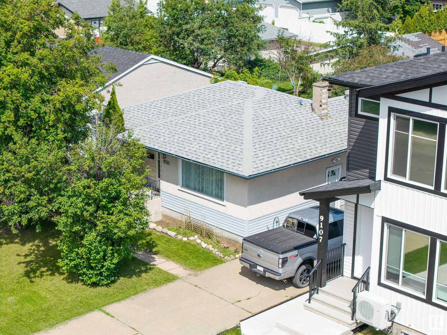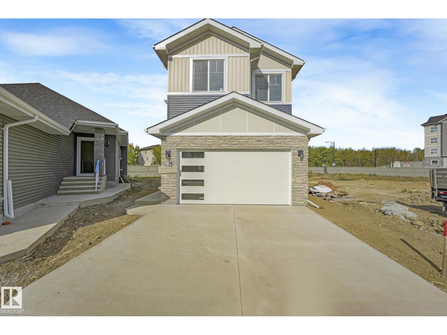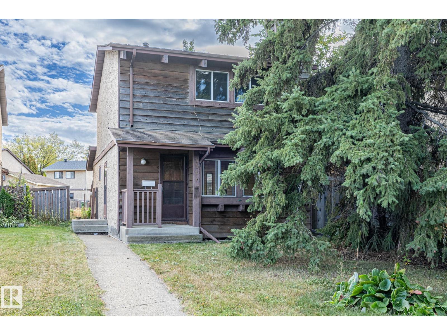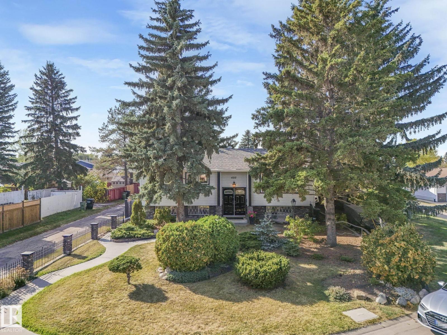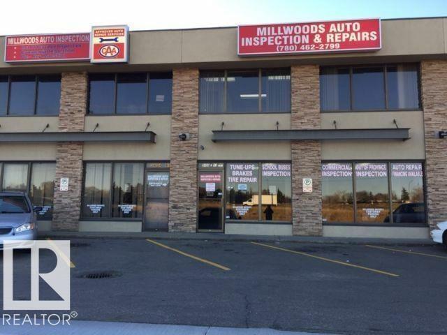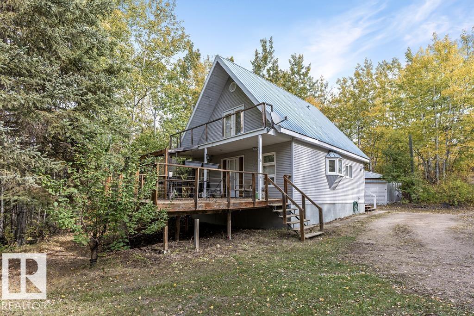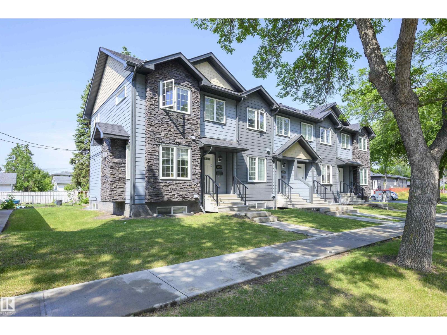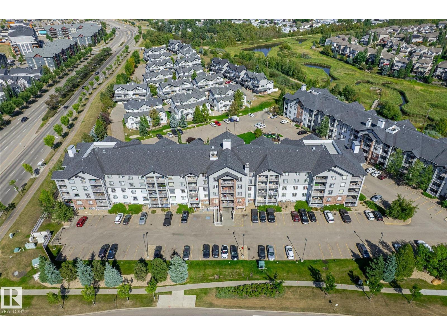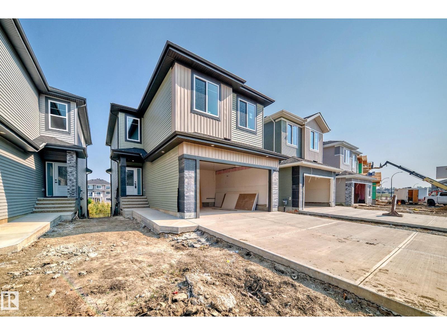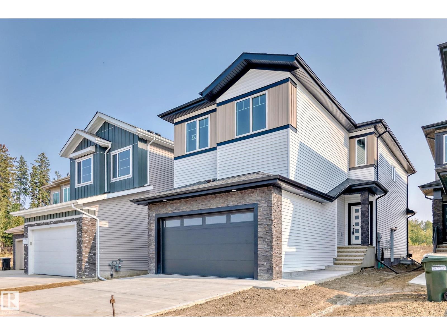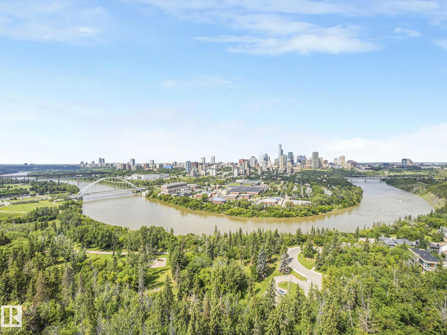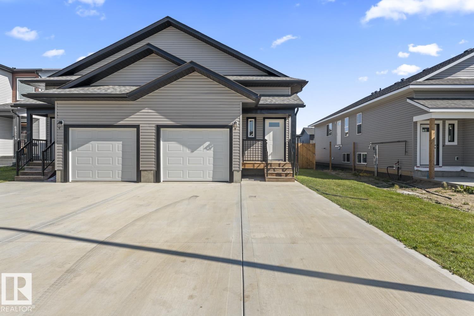935 Youville Dr W Nw
Edmonton, Alberta
Immaculate and move-in ready, this beautifully maintained 55+ bungalow condo is located in the gated community of Sunrise Village (Tawa). Enjoy peace of mind & privacy in this secure and serene setting. The bright and functional layout offers two bedrooms, two bathrooms, and main floor laundry. Oak hardwood floors add warmth and elegance, while the modern kitchen features granite countertops, tile backsplash and ample cabinetry. A glassed-in solarium off the kitchen provides the perfect space to enjoy three seasons in comfort. The open, insulated basement includes a 2-piece bath and cold room, offering great storage and future development potential. Additional highlights include newer dishwasher, washer & dryer, central A/C, a single attached front garage, underground sprinklers, and mature landscaping throughout the complex. Close to parks, shopping, and transit, this home offers worry-free living in a quiet, well-managed community. (id:63502)
RE/MAX Excellence
10140 90 St Nw
Edmonton, Alberta
Discover this 2021 custom-built 1,968 sq.ft. masterpiece in vibrant Riverdale. Stunning curb appeal and low-maintenance landscaping create an urban oasis perfect for families or professionals. The open-concept main floor boasts soaring windows, flooding the space with light, a gourmet chef’s kitchen with quartz countertops and premium appliances, a cozy family lounge, and an elegant dining area. A chic glass-walled mudroom adds style and function. Upstairs, the serene primary suite features a spa-like ensuite with heated floors, plus two spacious bedrooms and a large laundry room. The bright lower level offers a wet bar, full bathroom, and a state-of-the-art gym—ideal for work, guests, or fitness. The sunlit backyard is perfect for entertaining, complemented by a heated tandem garage for extra storage. Dual zoned A/C keeps the entire home home comfortable. Steps from “The Dogpatch” dining, biking trails, and the river, this home blends city excitement with tranquil luxury. (id:63502)
Maxwell Polaris
3905 44a Avenue
Drayton Valley, Alberta
Welcome to this beautiful two-storey home in family friendly Aspenview! Nestled against mature trees, it offers a private, peaceful, acreage like feel! Inside, discover a spacious, well designed layout where the heart of the home is a large kitchen with rich black granite countertops, ample cabinetry& plenty of room for cooking and entertaining! A separate formal dining area adds elegance and versatility OR use it as a bright, sophisticated home office. Upstairs features a bonus room, large bath, and 3 bedrooms including a serene primary suite with luxurious ensuite and views of the surrounding greenery. The mostly finished basement is plumbed for a wet bar or secondary kitchen, offering great potential. Outside, enjoy the beautiful deck, large fenced yard, RV parking, and a spacious shed. This rare find blends the charm of a private setting with the convenience of in town living. Don’t miss your chance to make it HOME! (id:63502)
Century 21 Hi-Point Realty Ltd
#19 29 Airport Rd Nw
Edmonton, Alberta
Welcome to this brand new townhouse unit the “Abbey” Built by StreetSide Developments and is located in one of Edmonton's newest premier communities of Blatchford. With 1098 square Feet, it comes with front yard landscaping and a single over sized attached garage, this opportunity is perfect for a young family or young couple. Your main floor is complete with upgrade luxury Vinyl Plank flooring throughout the great room and the kitchen. The main entrance/ main floor has a good sized Den that can be also used as a bedroom, it also had a 2 piece bathroom. Highlighted in your new kitchen are upgraded cabinets, upgraded counter tops and a tile back splash. The upper level has 2 bedrooms and 2 full bathrooms. Central living. Sustainable living. Urban living. Community living this is what you will find in Blatchford! This home is now move in ready! (id:63502)
Royal LePage Arteam Realty
11539 101 St Nw
Edmonton, Alberta
Calling all investors, first-time buyers, and creative renovators! This charming 740 sq ft bungalow is packed with potential and ideally located in the heart of Edmonton. Step inside to discover hardwood floors and bright white walls flowing through a spacious living and dining room, perfect for relaxing or entertaining. The kitchen features warm wood cabinets that extend to the ceiling, ceramic tile floors, and plenty of storage. The cozy primary bedroom offers natural light and ample closet space, while a second bedroom and 4-piece bathroom complete the main floor. The unfinished basement includes laundry and a bathroom setup, ready for your personal touch. Outside, enjoy a large front and backyard that is perfect for kids, pets, or summer gatherings, with fenced privacy and back lane access. All this within minutes of NAIT, Royal Alexandra Hospital, Kingsway Mall, shopping, public transportation, and downtown city views. A rare opportunity to create, invest, or settle in this beautiful home! (id:63502)
Exp Realty
11716 148 Av Nw
Edmonton, Alberta
Tucked away in a quiet cul-de-sac and backing onto a trail to parks and schools,this large single-family bungalow offers the perfect blend of space,comfort,and privacy.With 5 bedrooms plus a craft room and cold storage,this home provides plenty of room for a growing family or multi-generational living. The main floor boasts a unique,spacious layout featuring two living rooms,a sunroom overlooking the beautifully landscaped backyard,and a huge open-concept kitchen ideal for entertaining. Two fireplaces add warmth and charm, while the primary suite includes a private ensuite for your retreat. The fully finished basement offers even more living space, perfect for a home theatre, gym, or guest accommodations. Updates include a newer roof, furnace, hot water tank, appliances, and gleaming hardwood floors. Comfort is enhanced year-round with central air conditioning. Outside, enjoy a lush, private yard with mature landscaping that backs directly onto a walking trail — your own peaceful escape right at home. (id:63502)
Century 21 Masters
#63 18343 Lessard Rd Nw
Edmonton, Alberta
NO STEPS, barrier free home with oversized doors, & 24-hour emergency response pull cord system throughout! Located in a Secure, gated community! This thoughtfully designed 4 BED 3 Bath home is TURNKEY, with a beautiful open concept kitchen, quartz counters, a gas fireplace, like new hardwood floors, main floor laundry room, blinds throughout, a large deck opening onto a private, backyard & A/C! Unlike most homes in Touchmark this property was built in 2016- the building systems + exterior are in great shape, with no upcoming expenses & minimal wear & tear. With easy, seamless access to higher levels of care within the same facility if ever needed Touchmark offers a maintenance-free lifestyle with private events, and frequent social opportunities, including onsite dining for family gatherings and elegant social spaces with live music, and complimentary refreshments. Touchmark is the ideal seniors facility for age in place living, a MUST SEE! (id:63502)
Logic Realty
#1 5635 105 St Nw
Edmonton, Alberta
RENOVATED & READY! This GROUND FLOOR Pleasantview condo features 2 BEDROOMS, BRAND NEW VINYL PLANK FLOORING, FRESH PAINT, and a RARE 5-PIECE BATHROOM. The functional layout includes a cozy kitchen, separate dining area, and spacious living room. Added bonus of IN-SUITE STORAGE. The well-cared-for SELF-MANAGED complex offers LOW CONDO FEES that include HEAT, WATER, and 1 ENERGIZED PARKING STALL, plus access to a COMMUNITY GARDEN. PRIME LOCATION near SOUTHGATE MALL, LRT, WHYTE AVE, CALGARY TRAIL, schools, and parks. A MOVE-IN READY home offering great VALUE in South Central Edmonton! (id:63502)
Maxwell Polaris
8428 54 St Nw
Edmonton, Alberta
EXCELLENT CONDITION FAMILY HOME IN SOUTHEAST EDMONTON -- KENILWORTH!! Many great features plus numerous upgrades over the years: * Updated Kitchen, Dinette, & Two Full Baths * Quality Laundry & Kitchen Appliances with Gas Stove Hookup * Larger-Sized Bedrooms with Extra Closet / Storage Space * Hardwood Floors, High-end Lino, & Berber Carpet * Triple-Paned Windows on Main Level (2013) * Updated 25 Yr. Shingles (2018) plus Upgraded Wall & Attic Insulation * Mostly-Finished Basement (Renovated 2000) * Large Basement Family / Recreation Room & Den Large Basement Utility / Laundry Area with Workshop * Covered Deck, Fully-Screened with Back Door & Backyard Access * Nicely-Landscaped Front & Back Yards * Rear Alley Access Double Detached Garage with Extra Parking & * 90-Days Negotiable Possession. Great location within close proximity to variety of schools, parks, playgrounds; recreation; retail; prof. services; King's Univ.; restaurants; Capilano Mall; 50 St; Baseline Rd; 90 Ave; 75 St.; & Sh. Pk. Freeway. (id:63502)
Maxwell Polaris
#203 9725 82 Av Nw
Edmonton, Alberta
Bright and affordable 1-bedroom condo in the heart of Ritchie, just off Whyte Ave! This south-facing unit is filled with natural light and features real hardwood floors, a spacious living area, and an updated kitchen with built-in dishwasher. The refreshed 3-piece bathroom and large bedroom add comfort and function. Enjoy the convenience of in-suite laundry and an assigned parking stall. Located in a well-kept, pet-friendly building just steps from cafes, restaurants, shops, and transit. Walk to Mill Creek Ravine or bike to the University of Alberta with ease. A perfect opportunity for first-time buyers, students, or anyone looking to live in one of Edmonton’s most vibrant communities. Some photos are virtually staged. (id:63502)
Now Real Estate Group
#207 7815 159 St Nw
Edmonton, Alberta
Welcome to Patricia Heights! This 2 bedroom, 1.5 bath two-storey condo offers a fantastic layout and a prime location just steps to the river valley and trails with quick access to Whitemud, U of A, and Downtown. The main level features a spacious living room filled with natural light, a convenient 2-piece powder room, and a modern galley-style kitchen with stainless steel appliances, updated backsplash, and plenty of counter space. The dining area opens onto a large private balcony, perfect for relaxing or entertaining. Upstairs you’ll find two generous bedrooms including a primary with walk-in closet, a 4-piece bathroom, and extra storage/linen space. Country Club Estate is a pet-friendly, well-managed complex with lots of visitor parking. Surrounded by schools, shopping, restaurants, parks, and amenities, this home is ideal for students, professionals, or small families looking to enjoy one of Edmonton’s most desirable communities near the scenic river valley. (id:63502)
Royal LePage Noralta Real Estate
#401 121 Festival Wy
Sherwood Park, Alberta
Location! Live in Centre in the Park! This 900 sqft 2 bedroom, 2 bathroom unit offers an open & bright floorplan. The great room includes and island kitchen with stainless steel appliances, open to the living and dining room area. The primary bedroom offers a walk in closet and full 4 piece ensuite, bedroom #2 is conveniently located across from the powder room. In suite laundry room is spacious and includes storage space, cabinets and sink. Very large balcony with great views. Live near the walking trails, wetlands and lake, Festival Place, restaurants, Kinsmen Leisure Centre (KLC), swimming pool, spray park, golf course, Sherwood Park Mall, public transportation, and a variety of services. Amenities include a gym, guest suite, and heated underground parking with storage cage. Adult only, 18+ age restrictions. Condo fee is $614/monthly and includes heat, water, & more. (id:63502)
Now Real Estate Group
9111 151 St Nw
Edmonton, Alberta
OPPORTUNITY IS KNOCKING! Investors & renovators—this is the project you’ve been waiting for! Charming 933 sq ft bungalow in the heart of Jasper Park. Just minutes from West Edmonton Mall & quick access to Whitemud Drive, you’ll love the unbeatable convenience to shopping, dining, & 15 min commuting downtown or to the U of A. The main floor offers 2 bedrooms, 1 bath & spacious kitchen with patio doors opening to a good-sized deck—perfect for entertaining or relaxing. Downstairs, the separate 1-bedroom, 1-bath nanny/mother-in-law suite features a second kitchen, ideal for extended family. Shared laundry serves both suites & updated electrical. Full of life & bursting with potential, this home is a fantastic opportunity for a rewarding fixer-upper or a smart hold-and-redevelop investment. The large 47.6 ft x 148 ft lot (14.5m x 45.1m) sits in a neighborhood undergoing exciting revitalization, with new infill projects & modern amenities transforming the area & walking to West Valley Line LRT! (id:63502)
RE/MAX River City
3140 Magpie Wy Nw Nw
Edmonton, Alberta
Welcome to this upcoming 2,280 sq. ft. two-storey single-family home, perfectly situated on a desirable pie-shaped lot with no rear neighbours & big backyard Featuring an attached double-car garage, this thoughtfully designed residence combines functionality with modern style. MOVE-IN-READY . The main floor offers an open-concept layout with a spacious kitchen, adjoining dining area, & a bright great room—ideal for entertaining or everyday living. A walk-in pantry enhances kitchen storage, while an additional bedroom. A convenient 3-piece bathroom completes the main level. Upstairs, the primary suite boasts a generous walk-in closet and a private ensuite. Two additional bedrooms of comfortable size are served by another full 3-piece bathroom. Includes a side entrance for future legal suite. A dedicated laundry room with a sink, plus a bonus room, provide convenience and extra living space. The open-to-below design adds a sense of airiness and sophistication. (id:63502)
Maxwell Polaris
3511 42 Av Nw
Edmonton, Alberta
Tucked into the heart of Kiniski Gardens, this 2 storey home offers space, character and an excellent opportunity. With 2 bedrooms, 1.5 baths and a functional layout, it’s a smart choice for first-time buyers or investors seeking an affordable home in a great location. The main floor features large windows, a cozy corner fireplace and open dining and kitchen areas with backyard access for easy entertaining. Upstairs, the standout primary bedroom impresses with soaring wood ceilings, its own fireplace and direct access to the full jack-and-jill bath shared with the 2nd bedroom. A convenient half bath is on the main floor. The partially finished basement provides added flexibility for a rec room, wet bar and storage. While ready for your personal touch, this property offers the chance to build equity and value. Yard is landscaped with a detached single garage. Close to schools, parks, bus routes, Whitemud Drive and Anthony Henday, this home is full of potential. (id:63502)
Real Broker
4312 86 St Nw Nw
Edmonton, Alberta
Humongous lot...humongous lot. Featuring almost 9000 sqft, this bilevel is sitting on your own private sanctuary. From fires to yoga to picking fruit, many hours will be enjoyed in the yard. The lot was framed in with concreate support, making sure your fence will never lean. Inside the home, you'll find 2 beds up instead of 3 as the original rooms were converted to 2, to make a large primary. Fear not, there are also 2 bedrooms in the lower level, making for plenty of space for the family. Entertaining and potlucks are begging to be thrown in the lower level rec room. In my day, it was a rumpus room, but now I'm dating myself. Lastly, the crown jewel of the home, is the wonderful sun room, which provides relaxing nights or further great adventures with friends and also serves as a great transition from indoor to the forementioned beautiful outdoor space. With some renovation, this home will thrive from your personal touches, so it can be enjoyed for decades to come. (id:63502)
Maxwell Polaris
#202 3456 91 St Nw Nw
Edmonton, Alberta
The price is $600 plus GST. (all in) Are you a small business owner looking for a private, secure, and professional office space in a prime location? Imagine working in a fully renovated second floor office with 24/7 access, giving you the freedom to set your own schedule without interruptions. The common areas are cleaned twice a week, and utilities are already included in the rent so you can focus fully on your business. To make things even easier, all mail is delivered to the main floor tenant. Even if you’re not around, your mail will be safely received and ready for you to pick up whenever it works best for you. This space gives you comfort, convenience, and real value for your business. (id:63502)
Maxwell Polaris
218 58532 Range Road 113
Rural St. Paul County, Alberta
Escape to tranquility in this adorable 2-bedroom all-season cottage, nestled in the peaceful country subdivision of Lottie Lake. Surrounded by mature trees and natural beauty, this cozy retreat offers the perfect blend of rustic charm and modern convenience. Enjoy the serenity of country living with the rare comfort of municipal water service and paved roads. The main level features a welcoming bedroom, a 3-piece bathroom, hot water on demand, laundry area, and a gas range for warm, home-cooked meals. Upstairs, the loft bedroom offers a private 2-piece ensuite, a spacious walk-in closet, and a large Juliet balcony that invites you to sip your morning coffee among the treetops. Whether you're seeking a weekend escape or a year-round residence, this charming cottage is ideal for nature lovers who crave fresh air, quiet surroundings, and a slower pace of life—all without sacrificing essential amenities. (id:63502)
RE/MAX Bonnyville Realty
10204 113 Av Nw
Edmonton, Alberta
Are you looking for a MULTI-FAMILY PROPERTY that you can easily TRANSFORM 2 of the 4 basements into LEGAL SECONDARY SUITES? Here is a FANTASTIC INVESTMENT opportunity in Central Edmonton! This MULTI-UNIT property located in SPRUCE AVENUE offers EXCEPTIONAL INCOME POTENTIAL with over 5,700 sq. ft. of living space across three levels. Each unit is THOUGHTFULLY DESIGNED with bright kitchens, dining areas, and comfortable living spaces. ALL FOUR of the UPSTAIRS units feature TWO SPACIOUS bedrooms, each with PRIVATE ENSUITES AND WALK-IN CLOSETS. Two of the upper units have FINISHED BASEMENTS with a third bedroom, rec room and full bathroom which could EASILY be converted into LEGAL BASEMENT SUITES. Two of the basements are already LEGAL SECONDARY 1BR/1BA SUITES! All Tenants enjoy the convenience of in-suite laundry, and there are 4 detached single-car GARAGES. Situated close to downtown, schools, shopping, hospitals, and transit, this property is PERFECTLY POSITIONED to attract quality renters. (id:63502)
Professional Realty Group
#111 40 Summerwood Bv
Sherwood Park, Alberta
2 bedroom plus den located close to shopping, transportation, Hospital and walking trails! This freshly painted unit comes with 2 parking stalls one of which is right beside the visitors parking. Well thought out floor plan has the bedrooms on opposite sides of the unit and 2 full bathrooms its perfect for roommate or a rental. The large den can be used as an office, formal dining or a second sitting room. Open concept unit has a gourmet kitchen equipped with stainless steel appliances and a large island with eating bar (Brand new fridge to be installed). The master has a large walk through closet leading to a full 4 piece bath. There is luxury vinyl plank just installed throughout the unit and baseboards are newer as welli. The laundry/storage room is quite large and could be used as a pantry also. The private patio is off the living room and perfect for relaxing and BBQs. (id:63502)
Royal LePage Summit Realty
15 Axelwood Cr
Spruce Grove, Alberta
UPGRADED WALKOUT HOME BACKING GREENSPACE/POND IN THE COMMUNITY OF JESPERDALE! This home boasts 2344 sq/ft with 4 bedrooms, 3 full baths, bonus room & 9ft ceilings on all three levels. Main floor offers vinyl plank flooring, bedroom/den, family room with 18ft ceiling, fireplace. Kitchen, with modern high cabinetry, quartz countertops, island, wet bar, stainless steel appliances & walk-in pantry, is made for cooking family meals and entertaining. Spacious dinning area with ample sunlight is perfect for get togethers. The 3 piece bath finishes the main level. Walk up stairs to master bedroom with 5 piece ensuite/spacious walk in closet, 2 bedrooms, full bath, laundry and bonus room. Unfinished walkout basement with separate entrance and roughed in bathroom is waiting for creative ideas. Public transit to Edmonton, & more than 40 km of trails, your dream home home awaits. Includes:DECK/TRIPLE PANE WINDOWS/ WIRELESS SPEAKERS/ GAS HOOKUP ON DECK & GARAGE (id:63502)
Homes & Gardens Real Estate Limited
39 Meadowgrove Ln
Spruce Grove, Alberta
UPGRADED HOME IN THE COMMUNITY OF MCLAUGHLIN! This home boasts 2236 sq/ft with 4 bedrooms, 3 full baths, bonus room & 9ft ceilings on all three levels. Main floor offers vinyl plank flooring, bedroom/den, family room with 18ft ceiling, fireplace. Kitchen, with modern high cabinetry, quartz countertops, island, wet bar, stainless steel appliances & walk-in pantry, is made for cooking family meals and entertaining. Spacious dinning area with ample sunlight is perfect for get togethers. The 3 piece bath finishes the main level. Walk up stairs to master bedroom with 5 piece ensuite/spacious walk in closet, 2 bedrooms, full bath, laundry computer station, and bonus room. Unfinished basement with separate entrance and roughed in bathroom is waiting for creative ideas. Public transit to Edmonton, & more than 40 km of trails, your dream home home awaits. Includes:DECK/TRIPLE PANE WINDOWS/ WIRELESS SPEAKERS/ GAS HOOKUP ON DECK. (id:63502)
Homes & Gardens Real Estate Limited
#1902 10135 Saskatchewan Dr Nw
Edmonton, Alberta
Views for days in this 19th floor CORNER UNIT facing the river valley. This 2-bed condo is located in the heart of Strathcona. Spanning over 1000 sq ft, this unit is in a concrete building & offers secure underground parking, elevators, onsite management & amenities including pool, sauna, gym & ALL UTILITIES incl. Inside, enjoy engineered hardwood, open-concept living, a stylish kitchen w/ long breakfast bar, newer stovetop & dishwasher & dining area w/ built-in cabinet extension. The renovated bath boasts a walk-in tiled shower & the primary bed features a walk-in closet. The versatile second bed has French doors leading into the main living area. In-suite laundry, large storage room & newer windows + patio glass. From your PRIVATE BALCONY enjoy FIREWORKS, CITY LIGHTS & jaw-dropping SUNSETS over the RIVER VALLEY. Steps from Whyte Ave w Edmonton’s top SHOPS, MARKETS & TRAILS, and just across the RIVER from downtown. Ideal for professionals or couples seeking views, serenity & a central lifestyle. (id:63502)
RE/MAX River City
6823a Tri City Wy
Cold Lake, Alberta
Discover this brand-new duplex in Tri City Estates, ideally located near schools, shopping, and walking trails. The main floor boasts an open-concept layout with modern pot lighting, a stylish kitchen with white cabinetry, granite countertops, island, pantry, and included appliances. The fully developed basement adds extra living space with a large family room, additional bedroom, and full bath. Outside, enjoy a huge fenced and landscaped backyard, perfect for summer fun. With a 10-year new home warranty, this move-in ready home offers both comfort and peace of mind. (id:63502)
RE/MAX Platinum Realty

