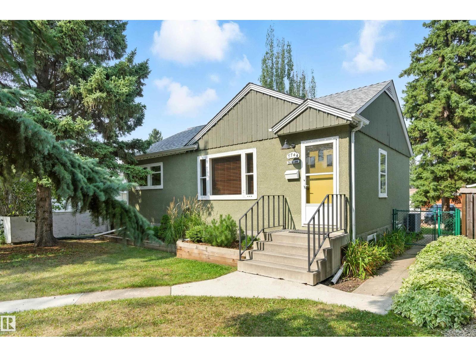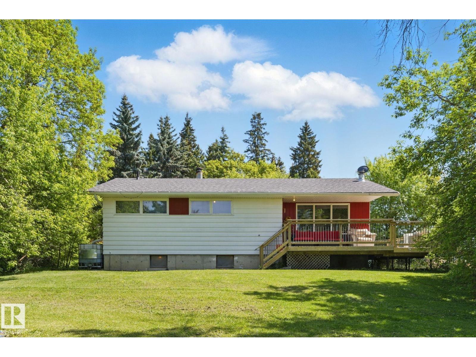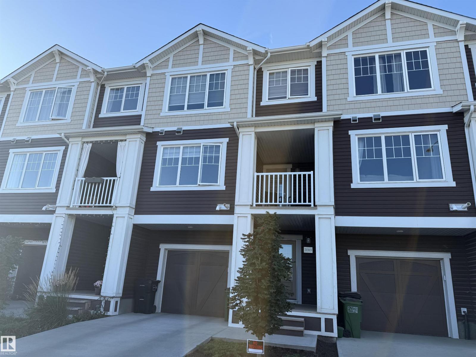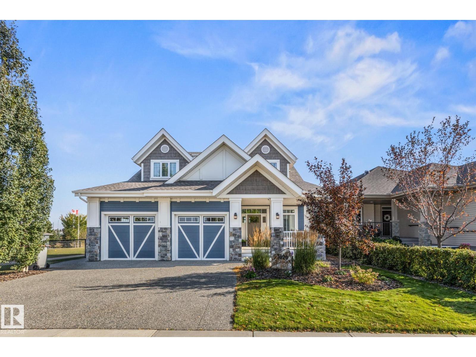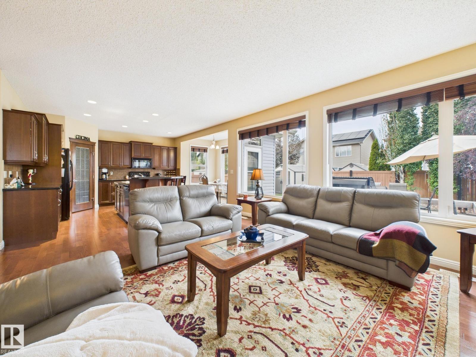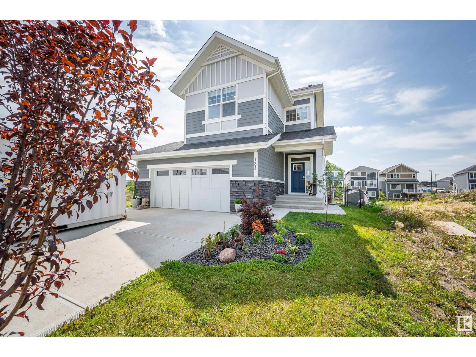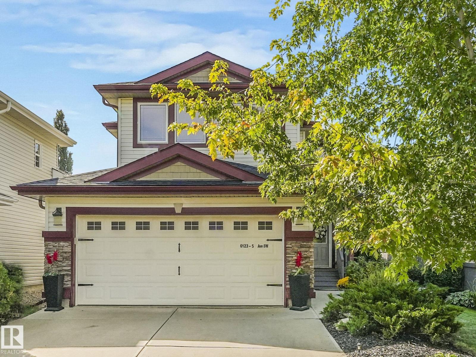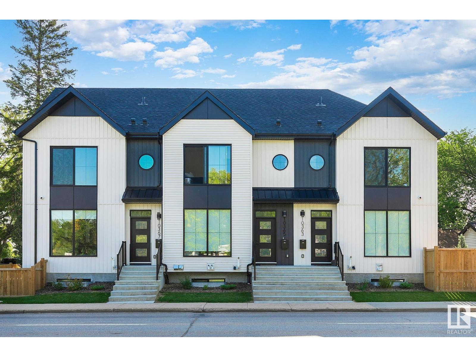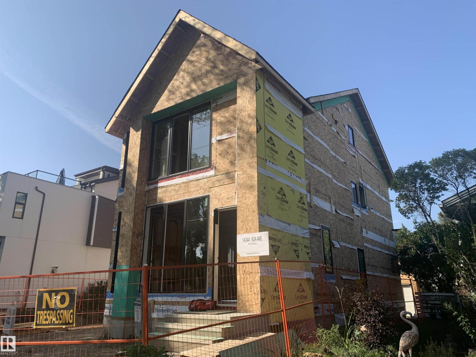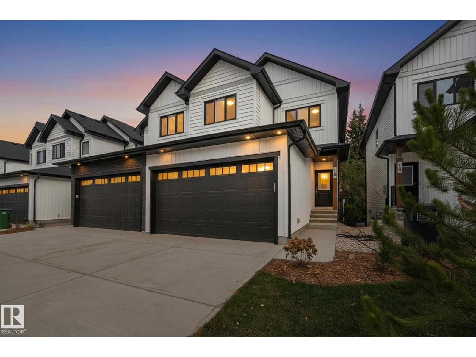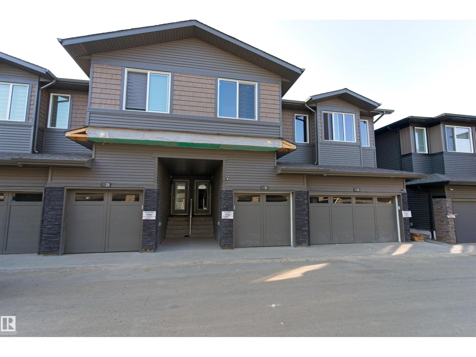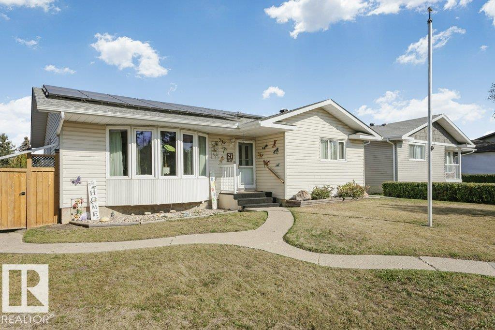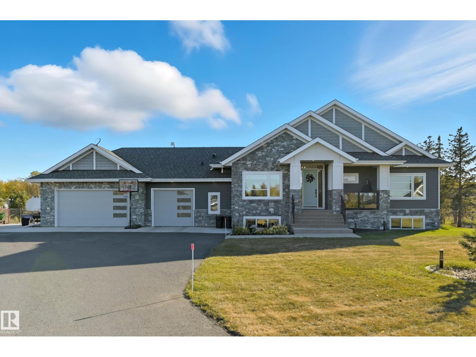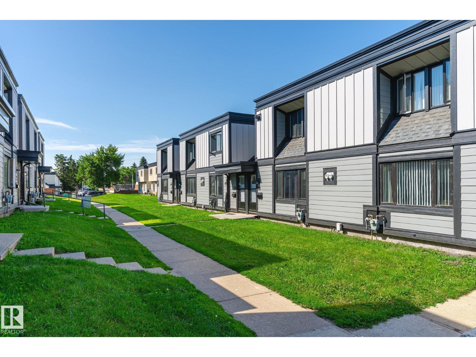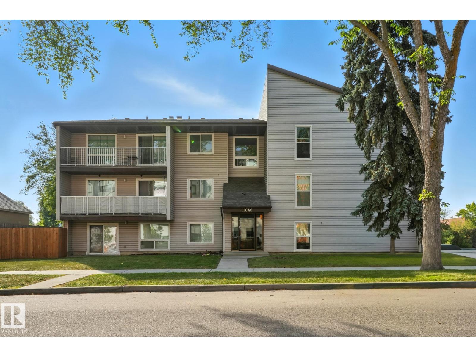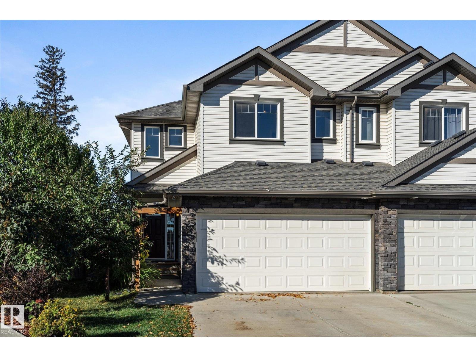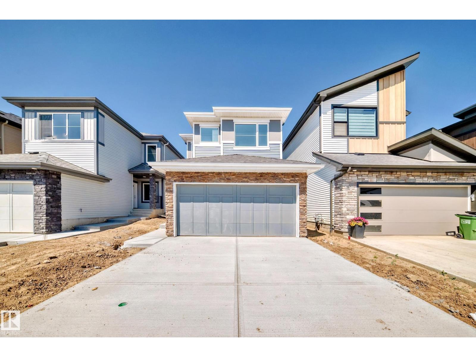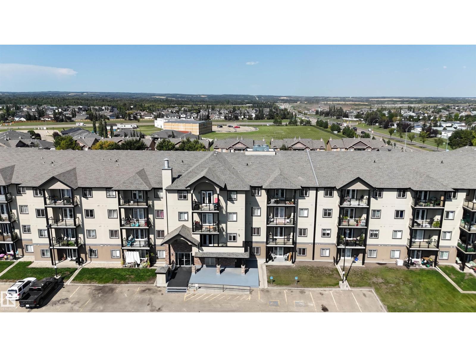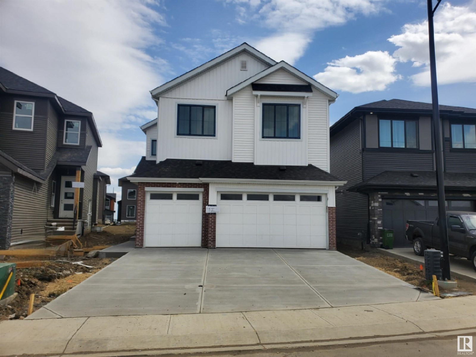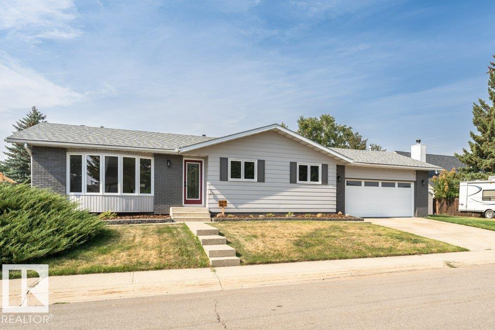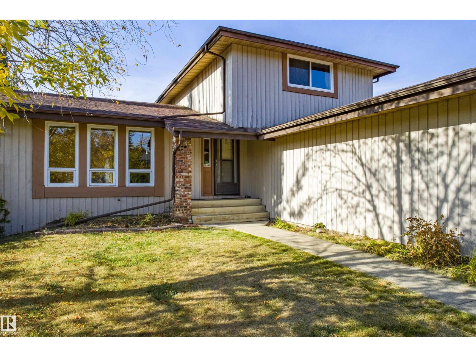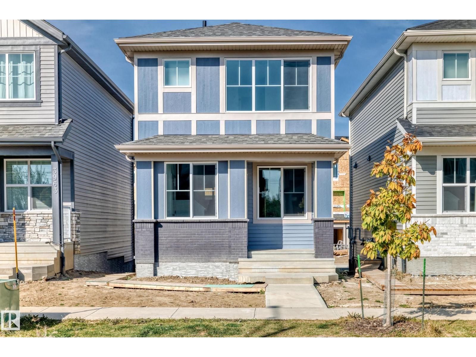7744 86 Av Nw Nw
Edmonton, Alberta
Deliciously warm in Idylwylde, tastefully & meticulously renovated. Bathrooms fully renovated in 2019. New high-efficient furnace, roof shingles, a complete kitchen renovation and 100 amp electrical service were completed in 2020. 2021 saw the addition of central AC. The new hot water tank was added in 2025. Basement was completely renovated. The kitchen includes a Liebherr counter depth fridge, Bosch dishwasher, heated kitchen floor. You'll love the large yard space. Deck w/ natural gas connection. A fully fenced yard leads to a nicely updated garage. Garage is spruced up with 220V plug with heater. Yes an SUV like a Volvo XC60 will fit. Parking pad will accommodate 4 more vehicles. The green space behind property provides a wonderful open feel. A quiet avenue close to everything you'll need. Convenient to major commuter routes and ~ 5 blocks to LRT. The new Dermott District park, pool, tennis, & Vimy Academy 2 blocks away. Take time through the house to view all the space saver upgrades. (id:63502)
Royal LePage Noralta Real Estate
60027 Rr 40
Rural Barrhead County, Alberta
Welcome to a charming bungalow nestled on a quiet and private 76.31 acre parcel in Rural Barrhead County. This versatile property offers the perfect blend of rural comfort and agricultural potential — ideal for hobby farmers, those seeking to harvest crops, or anyone yearning for a peaceful country lifestyle. The well-cared-for home features over 1,300 sq. ft. of living space on the main floor with a practical layout that includes 3 generously sized bedrooms and 2 full bathrooms. Kitchen, dining and living areas provide warm gathering spaces, or sit on the large Deck to enjoy beautiful natural views. Step outside and you’ll find everything you need to live and work comfortably on the land. A double detached heated garage, a separate workshop, a greenhouse, a deck, and even a hot tub are all included. The property is surrounded by mature landscaping and open spaces well suited for growing crops or raising animals. Only 7.9 kms from town on paved roads. (id:63502)
Royal LePage Noralta Real Estate
20303 16 Av Nw
Edmonton, Alberta
Absolutely GORGEOUS 3 storey townhouse in the heart of Stillwater! If pride in ownership is your thing, look no further! Situated in a prime location in the complex, this amazing property boasts such things as an open sun-soaked layout, luxury finishes, quartz counter-tops with a massive Island, stainless steel appliances, vinyl plank flooring, a gas fireplace, a large balcony (perfect to watch the summer sunsets), upstairs laundry, walk-in closet, upgraded fixtures, upper end window treatments, and a single car attached garage. The community of Stillwater also boasts a community clubhouse, skating rink, spray park and is located close to schools, trails, Henday, Costco, golf and all other conceivable amenities. This truly is a must see for the discriminating buyer. (id:63502)
RE/MAX Excellence
1020 Genesis Lake Bv
Stony Plain, Alberta
Welcome to the most beautiful, custom home, unlike any other in Genesis on the Lakes. This property features a one-of-a-kind legal suite with high-end finishes and large windows that offer views of the beautifully landscaped backyard. This serene legal suite oasis is a rare find in Stony Plain, complete with a separate entrance. The house is STUNNING! It's spacious and complemented by neutral colours that create a calm atmosphere. The kitchen features ample counter space, a coffee bar, a custom pantry, and plenty of storage. The primary bedroom features a massive en-suite, a spacious walk-in closet, a fireplace, incredible vaulted ceilings, and a private balcony. The backyard showcases lovely landscaping, highlighted by a waterfall. Ultimate privacy with a south-facing yard that backs onto green space. This home is perfect for families needing extra space or retirees who require a guest suite. Don’t miss this rare opportunity to own a unique home with a legal suite in Genesis on the Lakes. (id:63502)
Century 21 Masters
80 North Ridge Dr
St. Albert, Alberta
Welcome to this spacious 2 storey in desirable North Ridge, the perfect fit for a growing family! With over 2,300 sq ft, this home offers a massive kitchen with island and corner pantry, ideal for family meals and entertaining. The main floor features a formal dining room, home office with French doors, and a cozy living room with fireplace. Upstairs you will find a bright bonus room and three large bedrooms, each with a walk in closet, plus a convenient laundry room. The primary retreat includes a soaker tub and separate shower for relaxing at the end of the day. The untouched basement with big windows and rough in plumbing is ready for your future plans. Recent updates include newer shingles, fresh sod in front and back yards. The home has central air conditioning for summer comfort. Close to top schools, parks, trails, and shopping, this home is move in ready and waiting for your family to make it your own! (id:63502)
Century 21 Masters
134 Edgewater Ci
Leduc, Alberta
Your dream home is here!! WALKOUT 6 bedroom 2 storey backing on walking path, HUGE pie shaped lot in Edgewater Estates. This Jayman built Charlotte 28 is loaded with extras! Start with an incredible kitchen with waterfall island, quartz counters, gas cooktop, built in oven, designer backsplash and w/in pantry. Open concept main flr has Hunter Douglas blinds, luxury vinyl plank flooring, a bedroom and 4 pce bath. Upstairs are 3 large bedrooms - with the primary showcasing a 5 pce spa ensuite and fabulous closet. Movie night is perfect in the bonus room with glass french doors. A flex/office area and laundry room complete this level. The bright basement has a side door entrance, 2 bedrooms, full bath, storage room and rec room with access to the outdoor concrete patio. A wet bar with bar fridge is perfect for entertaining. For the dog lovers -a fenced in run. The heated garage has new epoxy floor - so easy to clean. A/C for summers and SOLAR ready! Love the park across the street! Close to schools! (id:63502)
Now Real Estate Group
6123 5 Av Sw
Edmonton, Alberta
Welcome to this beautifully updated 2-storey home offering 2500 sq ft on three levels. A fully furnished, self-contained iN-LAW suite in the finished lower level. With 3+1 bedrooms & 3.5 baths, this home blends comfort, style, & versatility. The basement features a LARGE 1 bedroom, Living Rm, Dining, Bath & complete kitchen, ideal for extended family, guests, or entertaining. Professionally painted & cleaned, it’s move-in ready. Recent upgrades include a new roof (2024), furnace & hot water tank (2016) & a modern garage door opener with camera & remote (2023). Step outside to your private retreat—an oversized south-facing deck w/ a screened gazebo, overlooking beautifully landscaped perennial gardens designed for low maintenance. With a gas BBQ hookup, it’s the perfect setting for summer gatherings. Situated in a welcoming neighbourhood w/ convenient transit access, minutes from schools, shopping, dining, major highways, & only 15 minutes to the airport, this home offers effortless living & entertaining. (id:63502)
Century 21 All Stars Realty Ltd
10363 149 St Nw
Edmonton, Alberta
Don't pass on this amazing investment opportunity. No corners were cut in this incredibly-built 3Plex development which is ready for you to realize your ROI immediately. Currently Managed; Fully Tenanted & Eligible for the CHMC MLI Select Program. TURN-KEY. 6 Total Suites with their own In-Suite Laundry, & includes 3 LEGAL BASEMENT SUITES (with Separate Entrances). 3 Separate Single Garages & Fully Fenced/Beautifully Landscaped. High-End UPGRADES & Modern finishings include: Quartz Countertops; Vinyl Plank Flooring; A/C; S/S Appliances - to name a few. The Upper units have 9' Main Floors featuring functional Kitchens with plenty of Cabinets & Counterspace as well as a spacious Living Rm & 1/2 Bath. The 2nd Floor has 2 Bedrooms with its own Ensuite (one has 2 sinks) & Walk-In Closet. A Laundry closet completes this floor. The Basement Suite has a gorgeous Kitchen; Living Room; Bedroom; Full Bathroom & Laundry. Fantastic location. (id:63502)
The Agency North Central Alberta
14344 92a Av Nw
Edmonton, Alberta
Incredible executive home brought to you by Mill Street homes in the heart of the super desirable neighborhood of Parkview. 1st home buyers take advantage newly announced GST rebate program - The 1st time home buyer GST Rebate program would allow an individual to recover up to $50,000 of the GST. 4 large bedrooms above grade allows for your growing family with a 5th additional bedroom in your fully finished basement. Gorgeous open concept plan, perfect for entertaining large groups or intimate gatherings!! Upgraded features include wide plank engineered hardwood floors, chef's kitchen with upgraded appliance package and massive quartz island. Luxurious primary suite with spa ensuite and large walk in closet. Don't wait - construction started June 2025 offering a wonderful opportunity to make it your own with customizable choices for Jan 2026 completion. Act fast, this home is wider than the conventional 'skinny' home!! (id:63502)
Homes & Gardens Real Estate Limited
#19 5122 213a St Nw
Edmonton, Alberta
Introducing Copperwood Close by Ironstone Home Builders—an exceptional new community nestled beside the lush forests of The Grange District Park. Copperwood Close offers the finest in parkside living, featuring a beautifully designed modern farmhouse aesthetic. This Willow model showcases a walk-out basement backing onto trees, 3 bedrooms, 2.5 bathrooms, open-concept main floor with 9-foot ceilings. Enjoy luxury vinyl plank flooring throughout, a fully equipped kitchen with 5 upgraded appliances & quartz countertops, a bright great room seamlessly connected to a cozy dining nook. Upper level is upgraded w/plush carpeting, a spacious bonus room plus a convenient upper-level laundry room. The primary bedroom boasts a generous walk-in closet & a 4-piece ensuite. Two additional bedrooms share a full bath, providing ample space for family or guests. 10-year Home Warranty, landscaped & fenced w/ rear deck & a double 21x20 attached garage. Don't miss out on this exclusive collection of expertly crafted homes. (id:63502)
Rimrock Real Estate
#21 2710 66 St Sw Sw
Edmonton, Alberta
Welcome to The Orchards at Ellerslie, a vibrant fast growing, family-friendly neighbourhood. The comes comes with 3 beds, 2.5 baths with attached single car garage. The house is designed for modern living, offering a spacious open-concept layout that blends comfort and style with bright main floor features modern kitchen with quartz countertops—perfect for both everyday living and entertaining. Upstairs, you’ll find a generous primary suite complete with a private ensuite, along with two additional bed rooms ideal for family, guests, or a home office. Enjoy the best of outdoor living with expansive green spaces, playgrounds, sports courts, ice rinks, and exceptional community amenities designed for all ages. Located just a short walk from a bustling shopping plaza, you’ll have everything you need right at your doorstep—comfort, convenience, and community all in one place! (id:63502)
Exp Realty
27 Millgrove Dr
Spruce Grove, Alberta
This charming bungalow has something for everyone! Located close to schools, shopping, and a fabulous dog park, this 4 bed/2.5 bath home also has solar panels, hot tub (2025), adorable shed, dream garage with oversize door, workshop and in-floor heating, RV parking, and wonderful curb appeal. Big ticket items are covered with newer shingles, furnace, HWT and fencing (not to mention a refrigerator that might be smarter than us all!). The home is light and bright with south-facing living room windows - perfect for plant lovers - and there's also a skylight in the hallway that will make you think you've forgotten to turn off the lights! Off that bright hallway, you'll find 3 cozy bedrooms, with half bath ensuite in the primary, and a full bathroom with walk-in tub. Downstairs is spacious with a 4th bedroom, massive family/rec room as well as a brand new bathroom, laundry room with tons of storage space, and a flex room waiting for your next hobby to fill it up! Add your own personal touches and settle in! (id:63502)
Liv Real Estate
1173 Carter Crest Rd Nw Nw
Edmonton, Alberta
Welcome to this well maintained 2 story home, ideally situated in the quiet yet convenient Carter Crest community of Riverbend. Schools, recreation center and shopping are just a short walk away. Recent upgrades includes quartz counter tops throughout the whole house, newer fridge and hot water tank. The home also offer a stamp concrete patio in the backyard surrounded by mature trees. Vaulted ceiling at the front entrance way and a very generous ensuite with a large walk-in closet. A wonderful place to call home for the whole family. (id:63502)
RE/MAX Elite
#230, 50516 Range Road 233
Rural Leduc County, Alberta
When ELEGANTS & BEAUTY collide, you get a Home like this! This magnificent 4,000 total Sq Ft CUSTOM-BUILT HOME by AR Homes, is pure luxury and boasts 6 BEDROOMS & 4 BATHROOMS, a FULLY FINISHED BASEMENT. The MASTER BEDROOM has his and her closets w/ fireplace, main floor laundry, and a Basement with a WET-BAR with dual tap Kegerator, wine fridge, and a full-size fridge & sink. Main floor and basement living room fireplaces, in-floor heating in the basement, Garage floor epoxy & half bath, Heated garage & AIR CONDITIONING. Rough in for electric car charger & 2 floor drains, Paved driveway with RV pad & 50 amp RV plug, Fully fenced yard, 200 amp power. Lots of families for neighbours, with a real community feel, and buses for kids for school. Water is hauled to a community Holding Tank and pumped by pipeline to central lagoon from each property's septic tank. Water and sewer are paid monthly by metered consumption. There is an annual HOA fee of $480 dollars.There is only one thing left to say, WELCOME HOME! (id:63502)
Exp Realty
#162 3308 113 Av Nw
Edmonton, Alberta
Investment opportunity, was previously rented for $1995! Upgraded unit with 4 bedrooms upstairs and a renovated 3 piece bathroom w/ shower on the main floor in addition to updated full bathroom upstairs. Plus there are two large fridges in the kitchen, perfect for the large family. The kitchen is only 3 years old, less than one year old stove. The spacious living room with large picture window lets the sun shine in! There is newer laminate flooring throughout the condo including new sub floor on the main, newer baseboards, light fixtures & good quality blinds. The master bedroom easily fits a king-size bed and has a large closet . The other 3 bedrooms upstairs are all a good size. The basement is unfinished but has framing started. Furnace & hot water tank are approximately 5 yrs old, washer and dryer are less than 1 yr old under warranty. New windows, doors and exterior have recently been completed. Walking distance to Rundle Park, schools, shopping, & offleash park. Easy access to Henday & Yellowhead. (id:63502)
Royal LePage Summit Realty
#201 11046 130 St Nw
Edmonton, Alberta
Welcome to Unit 201 in the heart of Westmount—one of Edmonton’s most sought-after neighbourhoods just steps to 124 Street’s vibrant cafes, shops, and dining. This spacious 2-bedroom, 1-bath condo features kitchen with stainless steel appliances, and a welcoming living room filled with natural light. Spacious sized primary suite, while the second bedroom is perfect for guests, a home office, or study. In-suite laundry, and ample storage add everyday convenience. Enjoy your morning coffee on the private balcony. Move-in ready, this home offers the perfect balance of comfort —close to parks, schools, downtown. Ideal for first-time buyers, professionals, or investors seeking a home in a walkable community. (id:63502)
Initia Real Estate
41 Meadowland Cr
Spruce Grove, Alberta
Great value in this spacious, turnkey, fully finished duplex! Ideally located near Tri Leisure Centre & within walking distance to shopping, restaurants, parks, & trails, this home offers perfect blend of convenience & family living. As you enter, you’re welcomed by tall ceilings, abundant natural light, & beautiful hardwood flooring throughout open-concept main floor. Living room flows seamlessly into the kitchen, which features a walk-through pantry, & dining area provides access to west-facing backyard — perfect for entertaining with its large deck & gazebo. Mudroom & 2pc bath complete main level. Upstairs, primary bedroom is accessed through elegant double French doors & includes 4-pc ensuite & walk-in closet. Upper-level laundry adds everyday convenience, along with two additional bedrooms & another full bathroom. Fully finished basement offers even more living space, featuring cozy family room with fireplace, games area, wine room, 4th bedroom, & 3pc bath. Don't forget the double attached garage! (id:63502)
Century 21 Leading
637 Kinglet Bv Nw
Edmonton, Alberta
PRICED TO SELL. Built by Sterling Homes and ready for quick possession, this brand-new 2025-built property in Kinglet Gardens offers smart design with excellent flexibility. Featuring 1,829 sq ft above grade plus a fully finished LEGAL basement suite (737 sq ft), this home provides 5 bedrooms, 3.5 bathrooms, and a total of 2,566 sq ft of finished living space. Ideal for multi-generational living, first-time buyers seeking added value, or those looking for flexible living arrangements, the self-contained 1-bedroom legal suite includes its own kitchen, bathroom, living room, and walk-up side entry. The open-concept main floor offers a modern kitchen, large dining area, and plenty of natural light. Complete with a double attached garage, this home is situated in a growing community with convenient access to amenities, nature trails, and future development. A fantastic opportunity for homeowners and investors alike. (id:63502)
Power Properties
#233 300 Spruce Ridge Rd
Spruce Grove, Alberta
Discover this 1 Bedroom condo in Edgeworth Place! This exceptional second-floor unit offers rare privacy with no neighbors beside or underneath—located between the elevators and storage with a quiet foyer below. Enjoy pet-friendly living and step out onto the largest balcony in the complex, perfect for relaxing or entertaining. Inside, you'll find an open-concept layout with a kitchen that features a center island, stainless steel appliances, and plenty of counter space. The spacious living room includes double patio doors leading to your 22x6 ft patio oasis. Stay comfortable year-round with air conditioning. The unit also features a generously sized bedroom, in-suite laundry with storage, and a 4-piece bath. Includes one outdoor parking stall and ample visitor parking. The complex is wheelchair accessible and well-maintained, with schools, a playground, and the Tri-Leisure Centre just a short walk away. A truly unique condo. (id:63502)
Homes & Gardens Real Estate Limited
17115 3 St Nw
Edmonton, Alberta
This beautiful home by Lyonsdale Homes, located in the sought-after Marquis community, offers an oversized triple garage with private basement access. With over 2,600 sq. ft. of living space, it features 4 spacious bedrooms and 4 full bathrooms. The main floor showcases soaring ceilings that enhance the home’s grand, open feel, while the upper level continues the spacious vibe with 9-foot ceilings and 8-foot doors. The gourmet kitchen features Quartz countertops, a built-in oven, electric cooktop, and a generous dining area. A dedicated spice kitchen—accessed through the main kitchen—offers a gas range and extra prep space, perfect for keeping your main kitchen pristine. Upstairs, enjoy well-sized bedrooms, a Jack & Jill bath, upper-level laundry, and a cozy bonus room ideal for family time or entertaining. Located just steps from the showhome—this one is a must-see! (id:63502)
Homes & Gardens Real Estate Limited
8518 98 Av
Fort Saskatchewan, Alberta
This HOME will take your breath away !! Immediate Possession available on this fully renovated 3+1 Bedroom Bungalow located in the heart of PINEVIEW. From the Exterior to the interior there is nothing for you to do but move in. Upon entry of this OPEN Modern floor plan you will find New Vinyl Plank flooring in this spacious front Living room that is open to the Dining area with custom railing to lower level. Brand new Kitchen with quartz counters - large Island - pantry and all s/s appliances are included too. Three Bedroom on the main floor with the primary bedroom boasting a 3 piece ensuite. Main floor bath is all fully remodeled along with a new bathroom on lower level. Fully Developed basement includes 4th bedroom with egress window, Den and massive recreation room. 2024/2025 upgrades include: Shingles; Painted ext siding; Vinyl windows up & down; Quartz Kitchen with Island and soft close cabinetry; all 3 baths; All new flooring up and down; Freshly painted interior; High Eff Furnace '08 & HWT '25 (id:63502)
Royal LePage Noralta Real Estate
50 Hazelwood Ln
Spruce Grove, Alberta
Welcome to this beautifully upgraded half duplex sitting on a huge Pie shaped Lot offering nearly 1700 sq. ft. of modern, functional living in the heart of Hilldowns. The open-concept main floor boasts an open-to-below living room, stylish kitchen with island, spacious dining area and mudroom off the double attached garage. Main floor is completed by BEDROOM/Den and FULL BATH. Upstairs features 3 bedrooms, including a spacious primary suite with walk-in closet and private ensuite, plus a bonus room and convenient upstairs laundry. This home also includes a separate side entrance and two large basement windows — making it ideal for future basement development or a potential suite. Located near schools, transit centre trails, parks, and shopping, with quick access to Hwy 16A, this is a perfect opportunity for families, investors, or first-time buyers. * NOTE- Photos are from a similar home built by the builder; actual finishes & layout may vary.* (id:63502)
Maxwell Polaris
59 Woodcrest Av
St. Albert, Alberta
Offered for sale for the first time in many many years. This Two Storey Walk-Out Basement Home is located on a lovely tree lined street in Woodlands. Walking distance to schools and parks set this home up as a perfect long term family home. Traditional Layout. Large Living and Dining room with Inlayed Oak Hardwood Floors. Back area of the home features dinnette area with large windows with stately views and a garden door leading to a large balcony. Family room, bedroom and powder room also make up this level. Upstairs are three bedrooms. Fully finished walk-out basement that opens up to a private treed lot. The original condition for this home is reflected in the price. Imagine what you can do and you will immediately fall in love. (id:63502)
Royal LePage Arteam Realty
3965 Wren Lo Nw
Edmonton, Alberta
Seize the opportunity with this brand-new, 2 storey home, offering about 1975 sq ft of fully developed living space in the scenic community of Kinglet. Modern style with a full legal basement suite, providing you with the chance to live upstairs and rent downstairs! Boasting 4 BEDROOMS & 3.5 BATHROOMS, this is thoughtfully designed for multi-generational living or investment property. The main floor flows beautifully with durable Luxury Vinyl Plank flooring & high end materials throughout leading to a spacious kitchen with gleaming quartz countertops.The self-contained legal suite is a standout feature, equipped with its own separate furnace & hot water tank for privacy & efficient utility management. The main residence is bright and spacious, drenched with natural light thanks to large windows & high ceilings reflecting the community's sought-after modern designs. Outside is a ready-to-go garage pad with convenient steps & a landing. Great access to amenities, this is turn key & a fantastic location! (id:63502)
One Percent Realty
