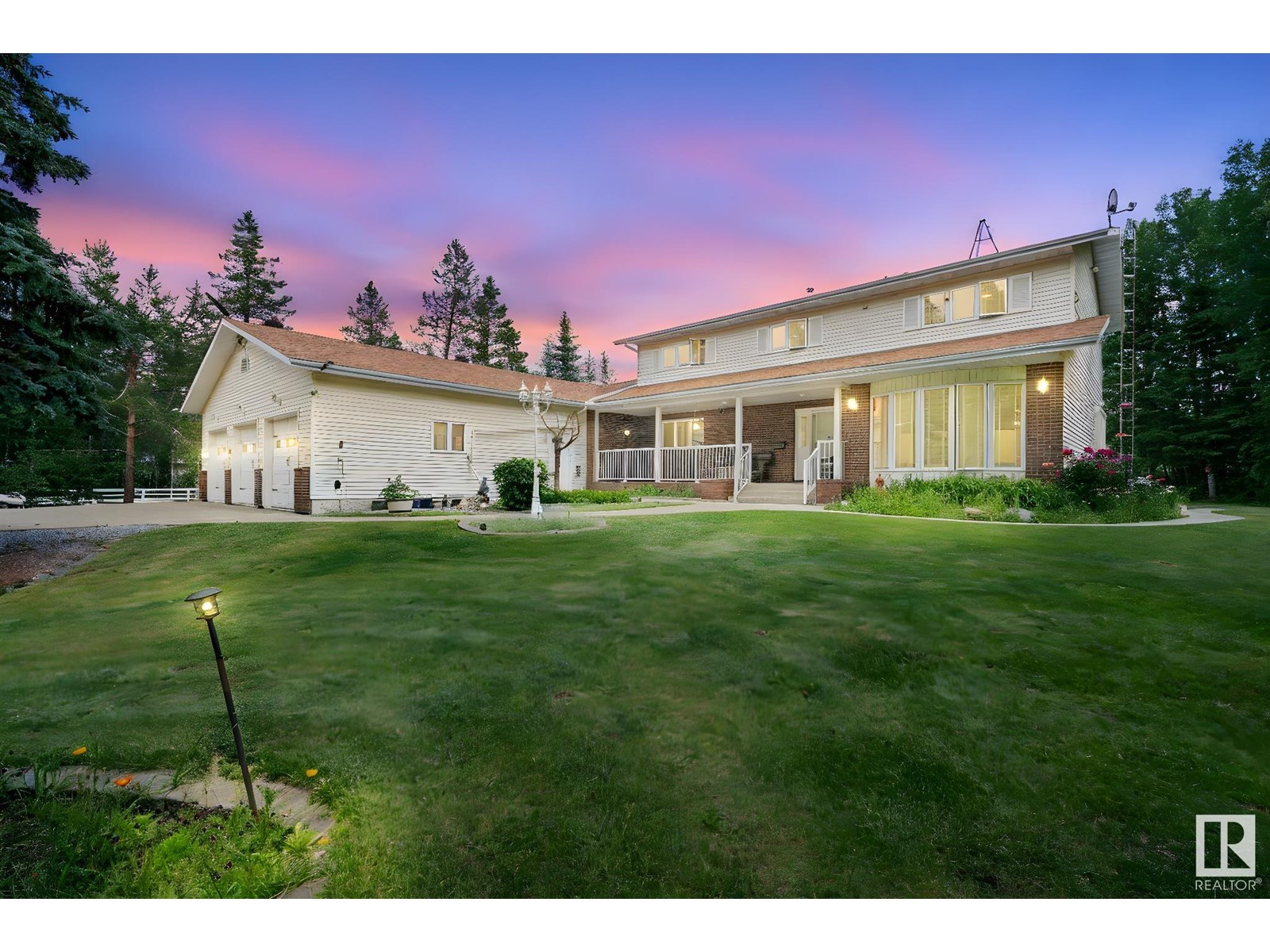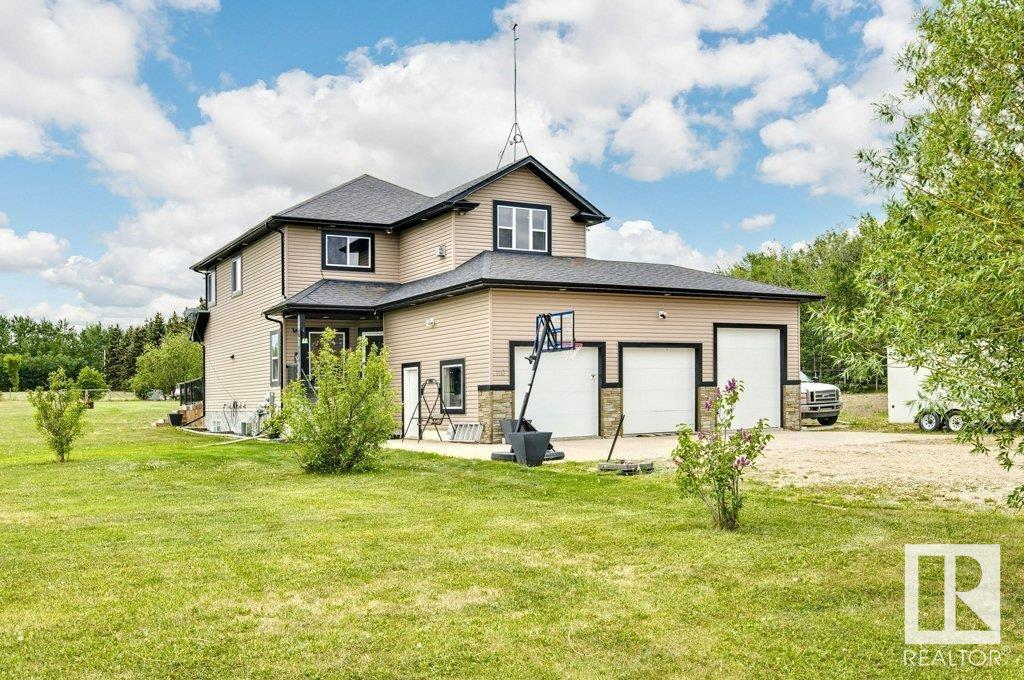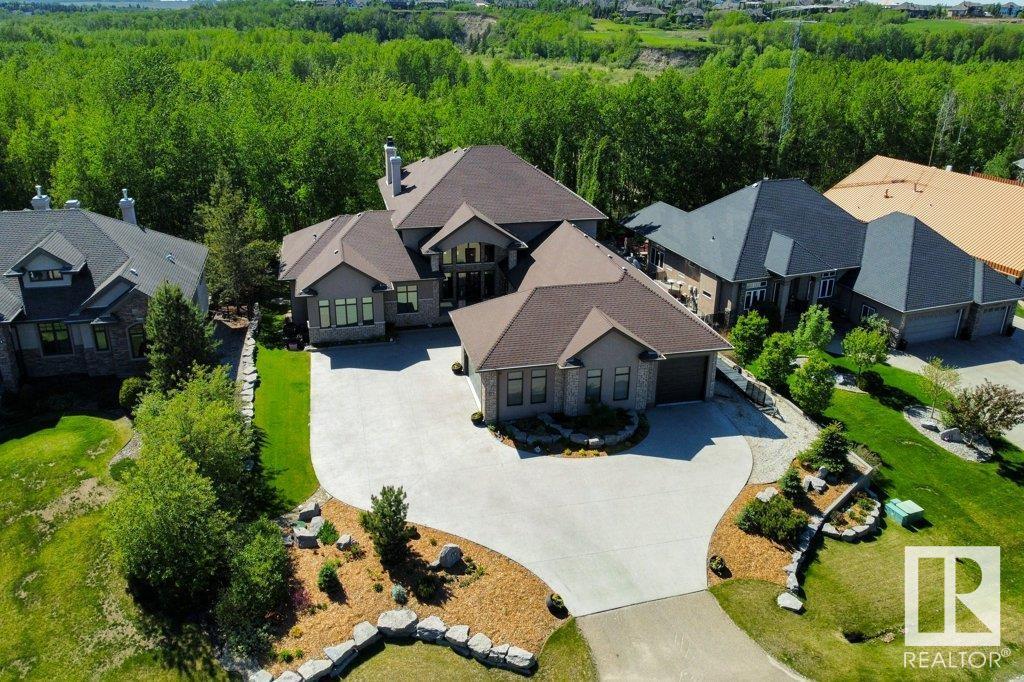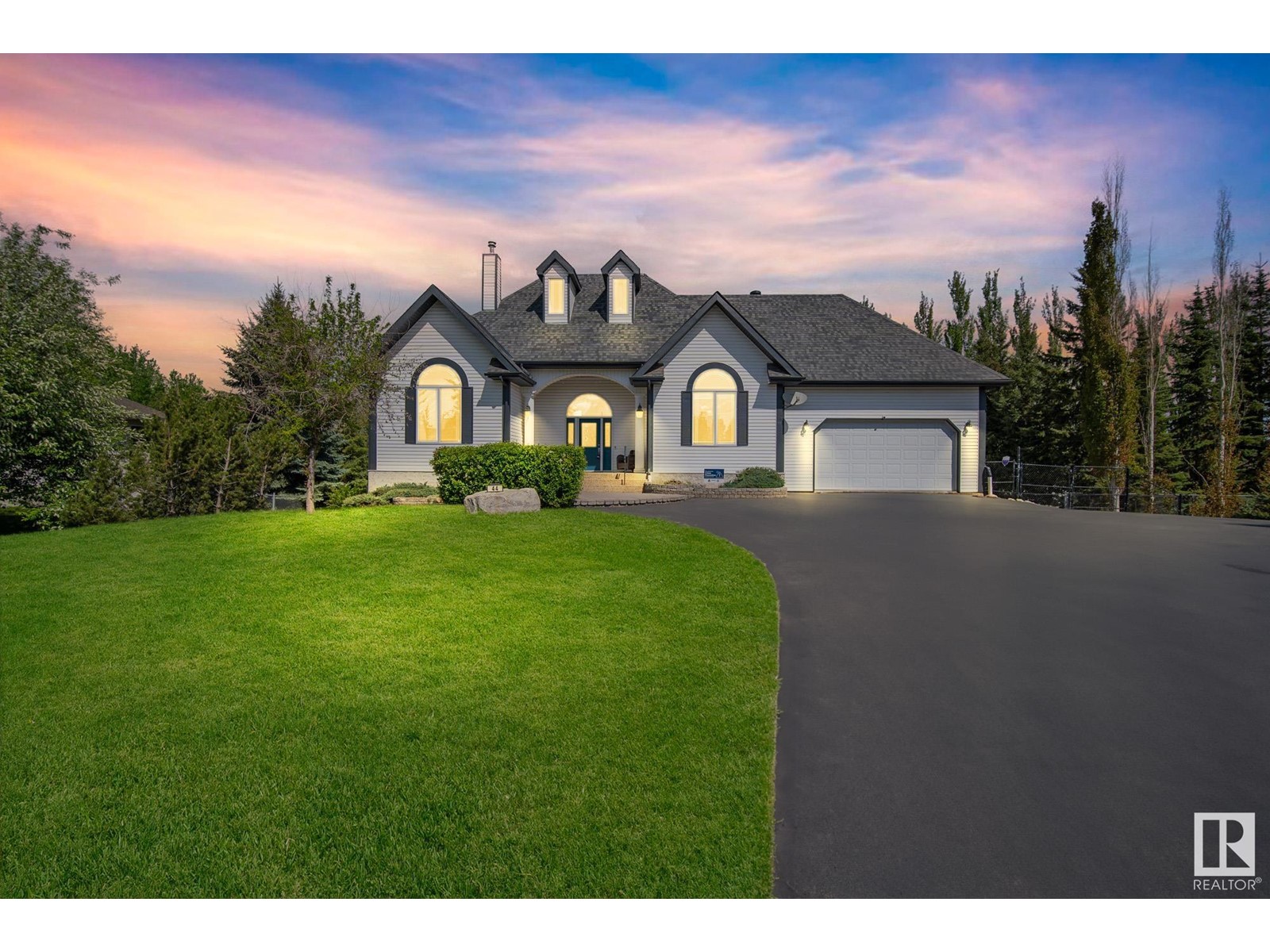458 23109 Township Road 514
Rural Strathcona County, Alberta
Custom-built home on a beautifully maintained acreage just 10 minutes from Edmonton and Sherwood Park. Featuring 5 bedrooms up, 2 with ensuites, a main floor den, laundry, and a chef’s kitchen with quartz counters, full-depth drawers, in-floor heating, and upgraded SS appliances. Extended dining area and finished basement offer ample space for family living and entertaining. Heated triple garage with a tandem bay and 2.5-bay workshop. Outbuildings include hay shed, tack house, covered stalls, and storage. Two septic tanks, 9000-gal 2 cisterns with rainwater collection potential, reinforced concrete drive, and outdoor lighting throughout. Enjoy the peaceful front porch or the back deck with views of wildlife and your private land. (id:61585)
Maxwell Polaris
6330 Ste Anne Trail
Rural Lac Ste. Anne County, Alberta
Welcome to your dream BEACHFRONT RETREAT in the beautiful community of Val Quentin, right next to Alberta Beach! This 2 bed, 1 bath bungalow has been tastefully renovated to capture a cozy yet modern beach vibe, with an open-concept layout that seamlessly connects the kitchen, dining, and living areas. Sitting on a massive 50 ft x 144 ft lot, the property offers spectacular lakefront views, a lush front garden, and a spacious deck perfect for entertaining or enjoying peaceful sunsets. Major updates include an electrical upgrade completed just 2 years ago and improved attic insulation installed 3 years ago, enhancing comfort and efficiency. Whether you're looking for a weekend escape or a year-round home, this lakeside gem delivers style, serenity, and space in equal measure. (id:61585)
Maxwell Polaris
5008 55 St
Rural Lac Ste. Anne County, Alberta
Bring your life Jacket, because this Amazing home is mere steps from the Lake. Opportunities to own an immaculate 3 Bed, 2 bath, 1500+ fully manicured home steps from the Lake do not happen... until now! you will be in awe from the ENORMOUS entertainers deck, with Lake views, to the inviting front space with LAKE VIEW. Need privacy? This home has you covered with it's enclosed and private manicured back yard and oversized, heated mechanics dream garage. This home continues it's charm with an open inviting concept, HUGE upgraded chefs kitchen,, amazing skylights, vaulted ceilings and a gorgeous fireplace for those winter nights at the Lake. The Primary retreat has ample space, and features a spa like shower and ample privacy. The second Bedroom is located conveniently beside the Main Bathing room. Back entrance Laundy is ideal, as is the den which can be a great flex room/office. Want more??? how about a play structure, Catio, Chicken Coop and a relaxing Hammock nook in the yard??? PURE BLISS! (id:61585)
Maxwell Devonshire Realty
110, 51022 Range Road 221
Rural Strathcona County, Alberta
Welcome to your dream home on 3 acres, where space, comfort, and functionality come together in perfect harmony. This expansive property offers approximately 2,200 square feet of thoughtfully designed living space, featuring AC, 5 bedrooms, 4 bathrooms, a dedicated office, and a versatile bonus room—ideal for a growing family, remote work, or entertaining guests. Enjoy the convenience of a 3-car heated garage with in-floor heating, along with an additional parking pad complete with a sewer dump and power outlet—perfect for RV owners or visitors with travel trailers. Inside, in-floor heating continues inside the home, ensuring cozy warmth during cooler months. The open-concept layout seamlessly connects the living, dining, and kitchen areas, while large windows flood the home with natural light and offer stunning views of your expansive property. With acreage living, you'll have all the room you need for outdoor activities, hobby farming, or simply enjoying peaceful country life. (id:61585)
Realty Innovations
#13 24524 Twp Road 544
Rural Sturgeon County, Alberta
PRIVACY, SERENITY & STUNNING CURB APPEAL in THE CROSSINGS AT RIVERS EDGE. Designed to embrace it’s RAVINE & PARK RESERVE surroundings, this gorgeous 4300 sqft walkout bungalow with 5 car garage features over 7100 sqft of detailed living space. Upon entering your greeted with soaring ceilings, designer wrought iron staircase leading to the1244 sqft 2-bedroom loft with sitting area, exotic hardwoods & banks of windows letting nature in. Features of this great room bungalow include: custom millwork throughout, sun drenched rooms, CHEF’S GRANITE KITCHEN with huge breakfast bar island & walk through pantry, gorgeous cabinetry, large eating nook leading to your covered deck with feature fireplace, travertine backsplash , floor to ceiling cut quartz fireplace, RESORT STYLE PRIMARY bedroom with seven piece spa inspired ensuite, formal dining, main floor office, theatre room, workout room, five bedrooms, wine room, recreation room with cut quartz accents, wet bar, radiant heating, awesome garage, ravine firepit (id:61585)
RE/MAX Elite
#26 21357 Wye Rd
Rural Strathcona County, Alberta
GORGEOUS ACREAGE PROPERTY! This beauty is situated on a PRIVATE 5.54 ACRES & surrounded by trees and walking paths. Less than 15 minutes to Sherwood Park! The front faces a natural pond with a new pergola to enjoy. Bungalow-style with over 4300 square feet of total living space! Open floor plan with a huge entry way, massive living room & dining area. BIG COUNTRY KITCHEN with an abundance of cupboards, big island, appliances & pantry. The Primary Bedroom features a GORGEOUS SPA-LIKE ENSUITE, stone-facing gas fireplace & huge walk-in closet with organizers. 2 additional bedrooms, 4 piece bathroom, den & laundry room. OVERSIZED 29.6 X 22 GARAGE! AWESOME BASEMENT! Massive Rec Room, flex areas, gym, 3 piece bathroom & 2 bedrooms. HUGE DECK with hot-tub! Perfect place for entertaining! Water is cistern. Septic tank & mound. New septic pump. Property includes C-can, tent carport, 2 sheds, & chicken coop. 2 NEW FURNACES & NEW HWT! Oh, and there's plenty of room to develop this property further if one desires! (id:61585)
RE/MAX Elite
#44 26106 Twp Road 532 A
Rural Parkland County, Alberta
Stunning Country Estate Walkout Bungalow by Binder Construction, very close to West Edmonton and Big Lake. This elegant 4-bedroom home is filled with natural light and showcases real mahogany floors and doors throughout. The open-concept kitchen with granite counters overlooks a grand great room with gas fireplace, perfect for entertaining. Enjoy formal meals in the dining room or step out onto the expansive 650 sq. ft. rubber deck with panoramic views of the park-like backyard. The spacious primary suite features a luxurious ensuite with jetted tub, separate shower, and walk-in closet. The fully finished walkout level includes in-floor heating, a large family room, a 4th bedroom with walk-in closet, steam shower bath, generous storage, and a covered patio. Extras include A/C, a newer roof, oversized heated double attached garage, and an oversized heated detached garage (28x26) with a massive driveway. School bus conveniently stops right in front. This home blends comfort & lasting quality. Virtual Staged (id:61585)
Exp Realty
54259 Rge Road 210
Rural Strathcona County, Alberta
Welcome to this beautifully cared-for 4-bed bungalow on 5 acres of peaceful land only 25 mins from Sherwood Park and 20 mins from Fort Saskatchewan. Enjoy spacious bedrooms, a primary with ensuite, and a fully renovated kitchen featuring high-end appliances, beautiful custom counters and gas stove. The open-concept main floor is bright with modern upgraded windows and vinyl plank flooring. The partially finished basement offers a large family room, laundry with gas dryer and sink, storage, and a huge bedroom with rough-in for future ensuite. The additional basement room is perfect for an office, craft space or future bedroom. Outside, explore the wildlife with private treed walking trail, relax by the firepit, or enjoy the breath taking nature from your hot tub. The heated double garage includes an insulated shop with separate entrance—ideal for hobbies or projects. The long driveway and spacious area provides plenty of room for a chicken coop, your toys and RV parking/storage. A must-see property! (id:61585)
Exp Realty
#37 3410 Ste. Anne Tr
Rural Lac Ste. Anne County, Alberta
Welcome to the gated community of Windmill Harbor, the most unique community in Lac Ste Anne & Alberta Beach. This immaculate showhome features a stunning floorplan and offers spectacular lake views and backs onto an environmental reserve. This property includes 4 bedroom, is fully finished top to bottom and has been upgraded throughout. The main level features a 20ft vaulted ceiling with massive windows allowing for tons of natural light, spacious living room, perfectly situated dining room and a clean modern kitchen. The upper level is where you will find a beautiful bonus room that overlooks the entire lac ste anne lake. This home comes fully finished, fully landscaped and is move in ready! Many other lots available to add your own touches if you're looking to build in this perfect community that will include community amenties, pickle ball courts, outdoor bbq area, marina with extra boat slips, hiking trails and so much more. Perfect all year round for recreational use or full time living. (id:61585)
Royal LePage Arteam Realty
17 Tenuto Link
Spruce Grove, Alberta
This Beautifull4 bedroom & 3 Full Bathroom HOuse is located in the community of Tonewood. The Main Floor Offers Den/Bedroom ,a Full 3piece bathroom, extended kitchen with quartz countertop ,pantry and a cozy living room with electric fireplace.Upstairs you will get a huge Bonus room with vinyl plank flooring ,3 bedrooms with carpet , 2 washrooms and a STUDY NOOK. Master bedroom has a beautiful feature wall and a 5 piece ensuite washroom. Common washroom Upstairs is a JACK & JILL STYLE;it connects both BONUS room and bedroom with door on each side for shared access. The basement has a separate entrance and awaits your personal touch. YOU CAN CONNECT YOUR PHONE VIA BLUETOOTH TO THE BUILT IN SPEAKERS IN BOTH THE MASTER BEDROOM AND THE LIVING ROOM. (id:61585)
Century 21 Smart Realty
27 Amherst Cr
St. Albert, Alberta
Beautifully renovated bungalow backing directly onto the park! This charming home boasts a modernized kitchen, updated top-of-the-line triple pane vinyl windows, five spacious bedrooms and not two—but THREE full, updated bathrooms. The fully finished basement adds even more living space, while the generous lot offers plenty of room to enjoy the outdoors. Enjoy your morning coffee or evening BBQs and chase the sun on any one of the three peaceful patios. This home is 5 minutes from Servus Place, close to all amenities, and with quick access to the Henday, it makes commuting a breeze. Where classic charm meets modern comfort, this is a home tailored for those who appreciate life’s quieter luxuries. (id:61585)
Real Broker
5 Helen Pl
St. Albert, Alberta
Discover this custom built home at the end of a quiet cul de sac, surrounded on 2 sides by a WALKING PATH/GREEN SPACE. The entrance opens to a soaring 2 storey ceiling w/ knockdown ceiling texture & tile flooring. There is an office/flex room through a French door. The formal dining room is open to the living room & eat-in kitchen. The living room has a gas f/p. The kitchen has oak cabinetry, built in oven, QUARTZ counters, tumbled marble backsplash, pot/pan drawers & an eating bar island. There is a 2pce bath & the entrance to the garage has the laundry facilities. An elegant curved staircase leads to the 2nd floor w/ 3 large bedrooms, a 4pce bath & a 4pce ensuite. The renovated ensuite with heated floor, features double sinks & a large separate shower. The basement is finished w/ a large family room, den, mechanical room, storage room & a 3pce bath. The yard is private & has a spacious back deck. A TRIPLE ATTACHED GARAGE (31'1x27'4) completes this home! (id:61585)
Exp Realty
10157 145 St Nw Nw
Edmonton, Alberta
Build Your Legacy in Grovenor! With over 2000 sqft of developed living space this is a move-in-ready, family-friendly home in a sought-after neighborhood. The main floor shines with fresh paint, vinyl plank flooring and a spacious kitchen featuring quartz countertops, subway tile backsplash, stainless steel appliances, white cabinetry, under-cabinet lighting, a built-in coffee station, pantry and cozy breakfast nook with storage. The main bathroom is fully updated and the main level offers a generous primary bedroom plus 2 additional bedrooms. Downstairs includes new carpet, an updated bathroom, large rec room, 2 more bedrooms, a refreshed laundry area with new washer/dryer & vent, and storage room. Enjoy the large fenced yard, new extended stone walkway, and oversized double garage. Updates include: furnace (2020), vinyl windows, and radon mitigation system. Ideally located near MacKinnon Ravine, 10 minutes from downtown, top-rated schools, shopping & dining, make this house the next one you call home! (id:61585)
Exp Realty
1538 Howes Place Sw
Edmonton, Alberta
Discover Luxury Living in Jagare Ridge - Backing onto a Golf Course! Located in one of Edmonton's most prestigious communities, this exceptional property offers a lifestyle like no other, with breathtaking views of a golf course right in your backyard. As you step inside, you’re welcomed by a grand open-to-above living room with large windows and rich hardwood flooring. The open-plan dining area seamlessly transitions to a full-width deck, perfect for both relaxing and entertaining. The spacious kitchen features beam ceilings, a large island, quartz countertops, custom cabinetry, and a walk-in pantry with an additional sink for added convenience. The main floor also includes a private office and a half-bath. Upstairs, the master bedroom boasts a 5-piece ensuite and walk-in closet. Two additional bedrooms, a 3-piece bath, an office room, and a laundry room. The FULLY DEVELOPED basement, oversized garage, and aggregate driveway add to the appeal and functionality of this remarkable home. (id:61585)
The E Group Real Estate
4438 Annett Cm Sw
Edmonton, Alberta
Welcome to this end-unit townhouse with NO CONDO FEES, perfectly located near schools, parks, and shopping centres! This spectacular 3-bedroom, 2.5 bathroom home offers a functional layout with modern finishes throughout. Enjoy the comfort of central air conditioning during hot summer days and the convenience of upstairs laundry. Upstairs, you'll also find extended space, along with a hall leading off to your 2nd-storey deck to enjoy on summer days! The unfinished basement is ready for your personal touch and already includes rough-in plumbing for a future bathroom. This home is a must-see! (id:61585)
Exp Realty
#27 7289 South Terwillegar Dr Nw
Edmonton, Alberta
Welcome to this charming end-unit townhouse located in the sought-after South Terwillegar community—known for its excellent amenities and unbeatable convenience. This bright and spacious 3-bedroom, 2.5-bathroom townhome features a modern interior, north-south exposure, and extra side windows that bring in abundant natural light. The south-facing living room and primary bedroom overlook a serene green space, creating a peaceful and well-lit atmosphere throughout the day. Tucked away in a quiet spot within the complex, this home offers privacy while still being close to visitor parking and garbage disposal, making everyday living and entertaining friends a breeze. Families will love the proximity to the designated bilingual school (English/Mandarin), offering easy and convenient access to quality education just minutes away. Don’t miss this perfect blend of location, comfort, and lifestyle! (id:61585)
Initia Real Estate
18 Pineview Dr
St. Albert, Alberta
Welcome to this RENOVATED home in sought after PINEVIEW! Bright, spacious, and meticulously maintained, it features 3 bedrooms, 3 full bathrooms, and lots living areas to suit your lifestyle. The main floor offers a front living room, formal dining area, and a beautifully updated kitchen with QUARTZ countertops, modern appliances, generous counter space, and a sunny breakfast nook. Upstairs has 2 bedrooms and a RENOVATED 4pce main bath. The primary has a 3pce ENSUITE! On the lower level, enjoy the warmth of a wood F/P in the family room, along with a 3rd bedroom, a 3pce bathroom, and convenient laundry area. The finished basement adds even more living space with a large rec room and flex area. Recent updates include a FURNACE and HWT (2022), SHINGLES (2021), EAVESTROUGHS (2024) and central A/C for year-round comfort. Step outside to an AMAZING yard (some vinyl fencing) two tiered deck and meticulous lawn—ideal for relaxing or entertaining. This move-in-ready home is waiting for you to make it your own! (id:61585)
RE/MAX Elite
16519 115 St Nw
Edmonton, Alberta
Welcome to this Half Duplex located in the family community of Dunluce. Park out back on the pad or in the front on the street. Make your way inside to this nicely updated and freshly painted main floor with an open Kitchen with all white appliances, Dining and living room. Spacious front and back entrances with a 2-piece bathroom complete this level. Make your way upstairs where you will find new flooring and freshly painted 3 bedrooms and an updated 4-piece bathroom. In the basement you will find it partially finished that just needs some flooring and paint, a large storage, laundry and utility room. Spend your summers cool inside with Central A/C or in the massive back yard on the large deck. Close to the Henday, shopping, schools, public transit and rec center. (id:61585)
RE/MAX Real Estate
6020 105 St Nw
Edmonton, Alberta
Fully Renovated from Top to Bottom! This renovated brick bungalow blends timeless character with modern comfort in one of Edmonton’s most sought-after neighbourhoods. The main floor features a sun-filled living room with a showpiece brick fireplace, a reimagined kitchen with contemporary finishes, a bright dining area, three bedrooms, and a stylish full bath. Downstairs, enjoy cork flooring, a second fireplace, a full bathroom, and a spacious fourth bedroom. Every detail has been upgraded: windows, roof, Navien tankless, furnace, AC, kitchen, bathrooms, floors, lighting, doors, trim, and more. Outside, the beautifully landscaped yard offers a built-in BBQ under a charming gazebo, greenhouse, garden beds, RV parking, and a heated brick double garage. Walkable to Southgate Mall, LRT, and top-rated schools with quick access to Calgary Trail, U of A, and downtown. (id:61585)
Maxwell Devonshire Realty
17724 64 St Nw
Edmonton, Alberta
Marvellous in McConochie! Nestled at the top end of the community sits this gem. Walking trails and green space at the end of the block - all the shops are mere moments away. Open concept living space on the main floor with living, dining, kitchen flowing seamlessly throughout, 2 pc bathroom and huge windows to let in light make this space inviting. Luxury vinyl plank, sparkling granite and all SS appliances complete the main floor package! 2 full (4 pc) Bathrooms and UPSTAIRS LAUNDRY make this an ideal home for busy people. Primary room with ensuite, walk in closet & vaulted ceilings has heaps of space. 2 sunny south facing bedrooms round out the 2nd floor. Don't forget the unfinished basement; create your ideal space in this well lit generous area. The easy to care for landscaping won't take time from exploring your new community! This new subdivision is family friendly with Excellent Transportation, Amenities, Abundant green spaces and Amazingly Affordable homes like this one! (id:61585)
Royal LePage Prestige Realty
#111 166 Bridgeport Bv
Leduc, Alberta
Affordable townhome, located in Bridgeport. Great location as it is close by Leduc Common with tons of shopping and other amenities. The complex is family friendly and the homes have great curb appeal as it was built in 2008. Experience easy condo living with the convenience of your own attached garage. It has the perfect flow from entry area with convenient half bathroom, past open kitchen and dining room, living room with door to the back yard on one side and cozy gas fireplace on the other. Upstairs you have a large master bedroom and even has its own en-suite plus the other two bedrooms are decent sized as well, plus you have convenient top floor laundry. Great property for yourself or investment. (id:61585)
RE/MAX Excellence
6813 Knox Lo Sw
Edmonton, Alberta
TRIPLE ATTACHED GARAGE, TWO PRIMARY BEDROOMS UPSTAIRS & FULLY FINISHED BASEMENT! Experience elevated living in the prestigious Estates of Arbours of Keswick. This exquisite home offers 5 bedrooms, 5 bathrooms, and almost 4,600 sq ft of luxurious living space. The main floor features a sunlit office, a chef’s dream kitchen with an additional spice kitchen, a large dining area, & a convenient dog wash station. Upstairs, you'll find 4 spacious bedrooms (2 master bedrooms), a large bonus room, and elegant finishes. The fully finished basement includes a 5th bedroom & full bathroom—perfect for guests or extended family. Enjoy year-round comfort with central A/C and a heated triple attached garage. Step outside to a massive private yard with no rear neighbours attached to your fence—ideal for relaxing or entertaining. Just a 2-minute walk to Joey Moss School, steps to trails, stores, this home combines upscale design w/ everyday convenience. A rare opportunity in one of Edmonton’s most sought-after communities! (id:61585)
Exp Realty
55 Ridgehaven Cr
Sherwood Park, Alberta
Welcome to this lovely and fresh, wonderfully maintained, MOVE-IN READY, open concept bi-level in the Ridge. This beautiful second owner home has just been updated with brand new carpets, newer hot water tank and paint upgrades. Fully finished from top to bottom, this home enjoys 4 bedrooms, 3 bathrooms and a dining area and living room that have hardwood flooring through out. The well lit, bright island kitchen has a great set of stainless steel appliances including a gas stove you will love cooking on. The spacious master bedroom easily fits a king bed, has a 4piece ensuite and walk-in closet. Downstairs has brand new carpets 2 huge bedrooms, massive rec. room, 4 piece bathroom and laundry/storage area. Outside the visual of the home is warm. welcoming and well maintained. The yard boasts south exposure for the sun enthusiasts. Double garage is insulated and drywalled and could easily accommodate a gas heater. Enjoy this home for many many years to come! (id:61585)
Royal LePage Prestige Realty
408 Davenport Dr
Sherwood Park, Alberta
GORGEOUS Bi-Level (1691 sq. ft.)with a Grand entrance introduces you to Hardwood and Ceramic which accentuates this beautiful Executive Bi Level home in Clarkdale Meadows. Main floor features vaulted ceilings, full of light and space, Large living and dining room, 2 bedrooms , full bathroom and bright open kitchen with newer S,S. appliances , large island and pantry. Upper floor features Huge master bedroom with walk-in closet and full bathroom. Basement has 2 more bedrooms , 9' ceiling, full bathroom and laundry room. Hot water tank (Bradford White - 50 gal , Central A/C for Summer days, Water softening system, H/E Furnace(2024), 2yr old shingles, composite decking maintenance free, and so much more! The 22x24 over sided Double Garage is insulated, with 3 separate 120v circuits -also wiring for 240v 50a. Yard is fully fenced and landscaped with fruit trees and Shrubs, garden and complete with 12.5'x15' deck. Perfect location, just a short walking distance to parks, School, and transit. (id:61585)
Real Broker























