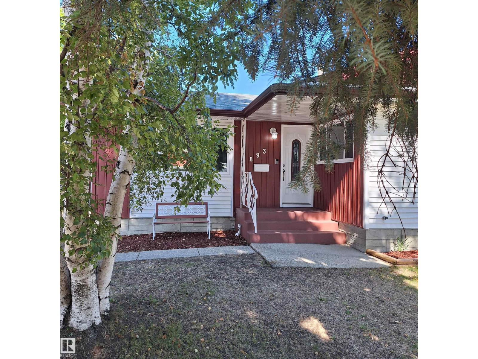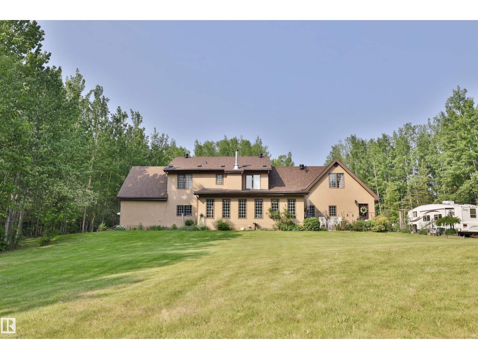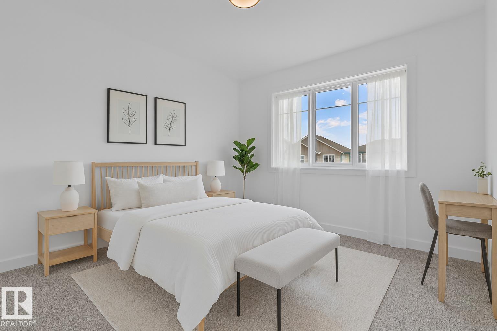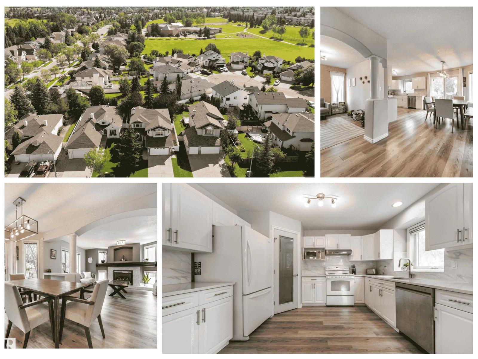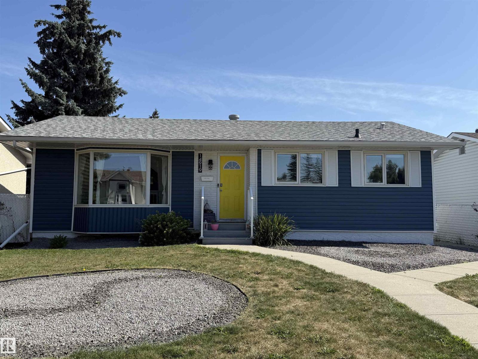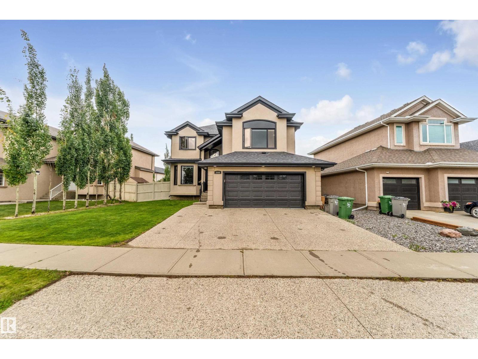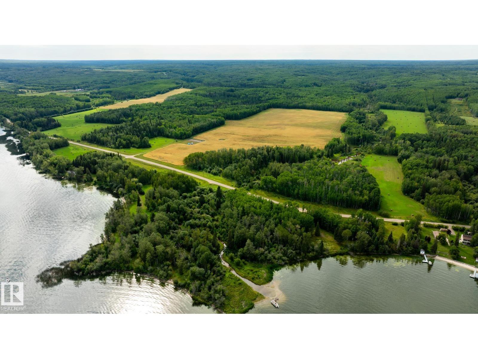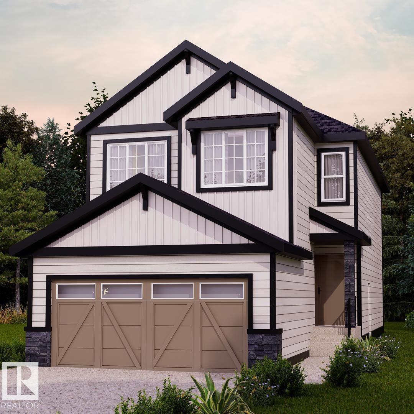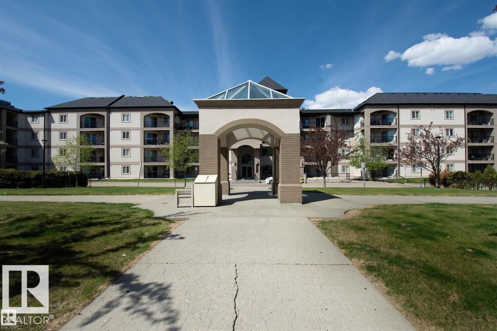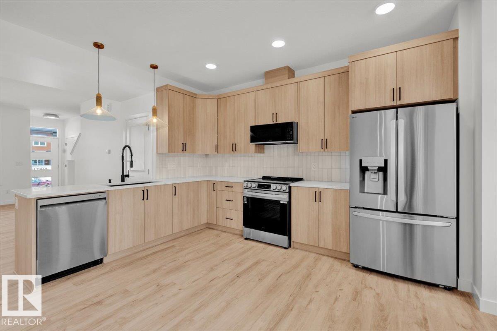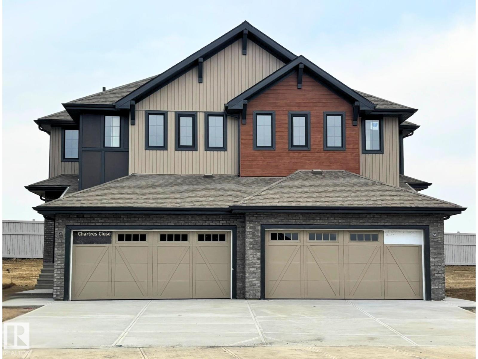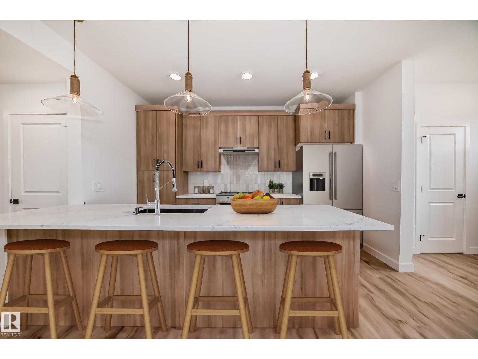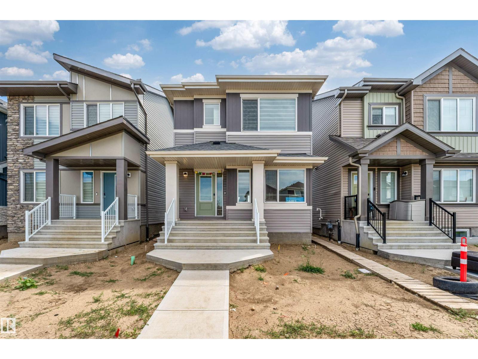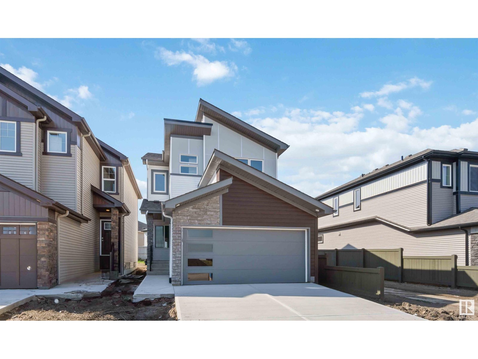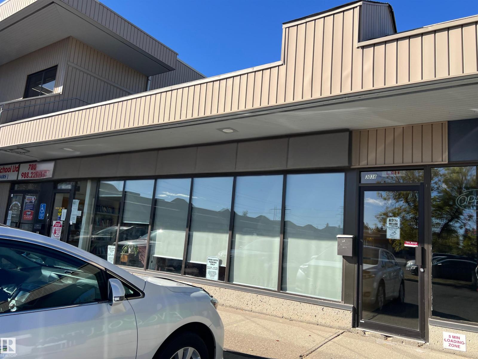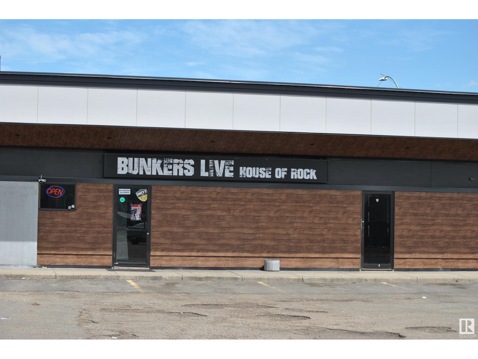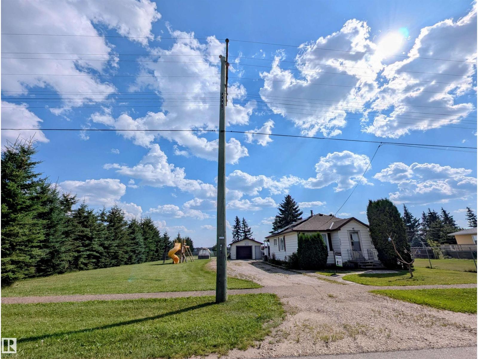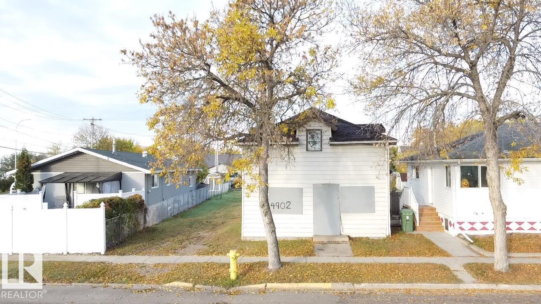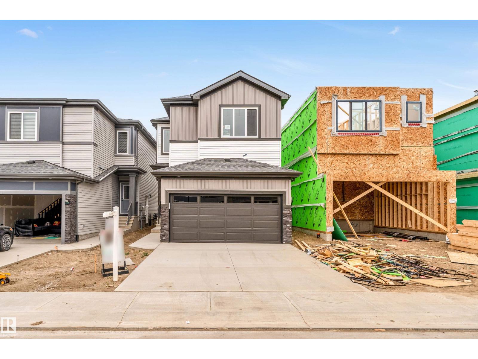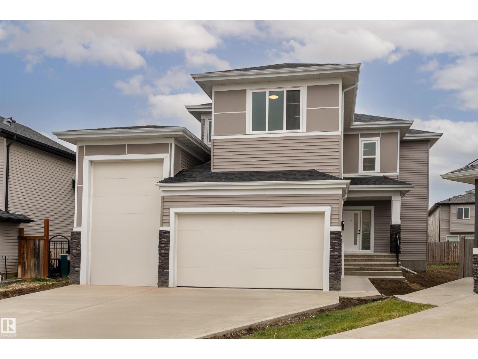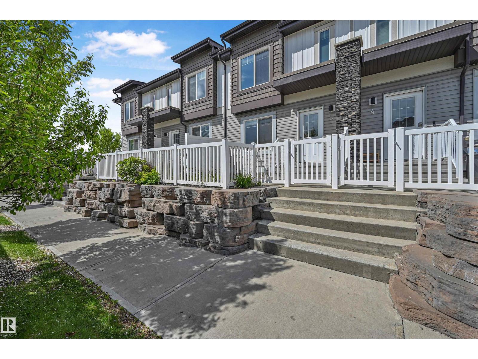#407 5 Perron St
St. Albert, Alberta
Welcome to 407, 5 Perron St! Enjoy downtown living in this beautifully appointed 2-bed, 2-bath condo offering approx. 1,276 sq ft of inviting space! Built in 2009, this single-level residence boasts a bright layout with 9-ft ceilings, hardwood, tile and plush carpeting underfoot. The gourmet kitchen features granite counters, stainless steel appliances and a generous island—all overlooking a cozy living area with a corner gas fireplace. The primary bedroom offers a private 4-piece ensuite, second bedroom is on the opposite side for added privacy. Enjoy comfort year-round with in-suite laundry and central air conditioning. Sip your morning coffee on the balcony with downtown views, while enjoying the convenience of heated underground parking and extra storage. Condo fees include heat and water. Steps to the river, parks, cafés, shops, Arden Theatre & farmers’ market—this is urban elegance at its finest. (id:63502)
Exp Realty
893 Birch Av
Sherwood Park, Alberta
This exquisite bungalow in Maplegrove has a total of 2474 ft2 living space. The main floor has 1.5 baths & 3 bedrooms, a large primary w/ensuite & WIC. The kitchen has dual-temp. fridge, stainless toe-kicks and premium appliances has ample room for a Bistro table & several to work together while crown moulding adds charm. Basement has a spacious rec room. The fireplace & cork flooring makes this a cozy gathering spot. The 4th bedroom with an office zone leads to a WIC that also boasts a table w/mirror, shoe rack & jewelry cabinet. The washroom has mood lights and shower system. The private yard is the perfect for badminton or soccer and enjoying a smokie at the firepit. A dog run or patio w/artificial turf completes the yard. The oversized insulated garage offers stainless work benches w/ self-healing surfaces. With some custom features like a hidden safe & ironing board, heated bidet, weather station etc. combined into this thoughtfully renewed bungalow, you’ll enjoy the added comfort this home offers (id:63502)
Comfree
8002 45 St
Rural Wetaskiwin County, Alberta
Stunning home for the growing family located on over 7 acres close to the north shore of Pigeon Lake. Beautifully landscaped with numerous perennials, boxed garden beds, a pond, a bridge to the private firepit area, 3 storage sheds, a detached garage and a green house. Inside this well maintained home, there are 4 bedrooms, and 3 bathrooms. The main floor offers a family room, a bright and inviting sun room, spacious kitchen, living room, formal dining room, the master bedroom and a 6 pce bathroom, and main floor laundry with a 2 pce bath. Upstairs there are 3 more bedrooms, a full bathroom, a play room, the bonus room and a wine making room. So much space to enjoy in this wonderful acreage property both inside and out. Prepare to be impressed. (id:63502)
Maxwell Polaris
9905 107 Av
Morinville, Alberta
*Move-in ready single family home* END UNIT, FULLY FINISHED LEGAL BASEMENT SUITE, Double garage, fully landscaped + deck, All appliances included, & couple mins away from 2 schools, grocery stores, D/T, & NO CONDO FEES/strata fees, this property is an ideal choice for 1st-time buyers, investors, or those seeking to downsize. Featuring 3Beds, 2.5baths, M/FLR laundry, & a convenient side entrance to basement w/9 ft ceilings, to your income generating 1bed/1bath basement suite. (4 bdrms/3.5bath) The spacious primary bedroom includes a full ensuite bath + a generously sized W/I closet, while 2 additional bedrooms & 2nd full bath are located upstairs. The 9ft ceiling MF showcases an open-concept kitchen w/floor-to-ceiling cabinets & quartz countertops, seamlessly flowing into a generous dining area & sizeable living room, complete with a custom designed striking feature wall extending to the ceiling & a large fireplace. Situated near schools, parks, grocery stores, & dining options. *Pics are of similar unit* (id:63502)
Exp Realty
71 Rue Bouchard
Beaumont, Alberta
Fully renovated and absolutely stunning, this home is the total package for families seeking space, style, and comfort. The main floor features a bright front den, a versatile flex room for a formal dining area or playroom, and a spacious open-concept layout. The kitchen shines with quartz counters and modern finishes, flowing into the dining area and living room with a cozy gas fireplace and large windows that fill the space with natural light. Upstairs offers a spacious bonus room, three large bedrooms, and a laundry room, all with updated laminate flooring for added convenience. The primary suite is a true retreat with his and her closets and a beautiful ensuite with a soaker tub and separate shower. Outside, enjoy a private, fully fenced yard with mature trees, a large deck, and a dog run. Additional features include A/C, central vacuum, a heated double garage with built-in workspace and granite counters, and newer shingles (2014). The basement is roughed in and ready to grow with your family. (id:63502)
Exp Realty
14919 96 St Nw Nw
Edmonton, Alberta
Welcome to this fully renovated bungalow in the heart of Evansdale—truly the cutest home on the street! Built in 1971 and thoughtfully updated throughout, this gem offers an inviting open-concept layout filled with natural light. The modern kitchen and living space make entertaining a breeze, while the upgrades give peace of mind for years to come. Recent improvements include new siding (2019), shingles (2020), air conditioning (2021), and on-demand hot water (2015). Step outside and you’ll love the humongous yard—perfect for kids, pets, or summer gatherings—along with the oversized double detached garage offering plenty of space for vehicles, storage, or hobbies. Ideally located close to schools, parks, and public transit, with quick access to the Anthony Henday, this home is as practical as it is adorable. Move-in ready and full of charm, it’s a perfect match for first-time buyers, downsizers, or anyone looking for a place to call home! (id:63502)
Royal LePage Noralta Real Estate
3006 Montrose Bv
Beaumont, Alberta
Welcome to Montrose, a true jewel where pride of care shines in every detail. Offering just over 3,400 sq ft of total living space, this home has everything you could wish for. The main floor boasts 9' ceilings, 2 inviting living areas, and sun-filled windows that flood every room with natural light. The beautifully crafted kitchen features granite countertops, a hidden corner pantry for tidy storage, a breakfast bar for extra seating, and newer stainless steel fixtures. Cozy up by the gas fireplace in winter, and enjoy the convenience of main-floor laundry w/ a sink and bonus cupboards. Ascend the custom spiral staircase to a spacious bonus room w/ a custom accent wall and vaulted ceiling — perfect for hosting. Down the hall, find 4 bedrooms and a 4pc bath, including the private owner’s suite w/ a 5pc bath, steam shower, jacuzzi tub, and walk-in closet. The fully finished basement has a bedroom, 4pc bath, 2nd kitchen & laundry — ideal for multi-generational living. Your next chapter awaits in Beaumont. (id:63502)
Century 21 All Stars Realty Ltd
Rr 224 Twp Rd 664
Rural Athabasca County, Alberta
Looking to develop a cottage community? Looking for something with actual waterfront on a beautiful lake? Come take a look at this beautiful 280+ acre parcel. with over 1/2 mile of actual waterfront. It has been rezoned Country Residential and could easily be subdivided in various ways. There is a 70+ acres that are currently leased to farming and also a well lease. There is a cinderblock house on the property that is about 1200 square feet with a 3 bedrooms, a bathroom, full kitchen and living room. Perfect to enjoy nature while you make you plans to develop the area. If you have the vision for a picturesque community development, take a closer look at this. (id:63502)
Blackmore Real Estate
20964 22 Av Nw
Edmonton, Alberta
Nestled in the picturesque Riverview area of West Edmonton, Verge at Stillwater is a community that seamlessly blends natural features. Akash Homes invites you to the 'Bedford-Z' a zero lot line home offers over 1700 SQFT of stunning features, quality craftsmanship, and an open-concept floor plan that makes day-to-day living effortless with its functional design. Your main floor offers 9' ceilings, laminate flooring, and quartz counters. You'll enjoy a spacious kitchen with an abundance of cabinet and counter space, soft-close doors and drawers, plus a walk-through pantry! Your living room offers comfort and style, with an electric fireplace and large windows for plenty of natural light. Rest & retreat upstairs, where you'll enjoy a large bonus room plus 3 bedrooms, including a primary suite designed for two with its expansive walk-in closet and spa-inspired ensuite! **PLEASE NOTE**PICTURES ARE OF SIMILAR HOME! (id:63502)
Century 21 All Stars Realty Ltd
#215 13111 140 Av Nw Nw
Edmonton, Alberta
PREMIER 1-BEDROOM CONDO LIVING AT PALISADES PARK VILLAS: THIS IS THE ONE! STOP THE CAR! This isn't just a condo—it's a lifestyle upgrade! Conveniently located, this PRISTINE 1-bedroom condo in Palisades Park Villas is absolutely LOADED with upgrades you've been searching for: sparkling tile/laminate floors , designer custom tile backsplash, sleek stainless-steel appliances , and glorious air conditioning. Imagine relaxing on your private WEST-FACING BALCONY with a natural gas BBQ hookup —perfect for summer evenings! The unit shines, having been recently painted with modern, bright neutral grey tones. The GOURMET maple kitchen is a chef's delight, boasting ample counter space, an eat-in breakfast bar, a bank of pot drawers, and a glass cook-top stove. A stylish custom light fixture defines the dining space, which easily accommodates a four-person table. ULTRA-CONVENIENT in-suite laundry means no more trips to the laundromat! Even better, the incredibly LOW CONDO FEES $327.56 INCLUDE YOUR HEAT & WATER! (id:63502)
RE/MAX River City
8016 159 St Nw
Edmonton, Alberta
Unbelievable opportuntiy to own your own home under 300k! This Elmwood home could use a little TLC but the big items have been done. Roof, Hot water tank & Furnace have all been done in the last 3-4 years. Enjoy the all season extension off the back of the home. The yard is fenced and landscaped. All major amenities just a minute away & quick access to the Whitemud Freeway. Enjoy the single detached garage this winter. (id:63502)
RE/MAX Excellence
1335 Keswick Dr Sw
Edmonton, Alberta
QUICK POSSESSION, TURN KEY & NO CONDO FEES! This thoughtfully designed middle-unit townhome in Keswick offers a detached garage and an inviting layout with 9’ ceilings on the main floor. The kitchen pairs warm wood-toned cabinets with quartz countertops and finishes that never go out of style. Upstairs, you’ll find convenient laundry, a 4pc main bath, and 3 comfortable bedrooms, including a primary suite with walk-in closet and private 4pc ensuite. Surrounded by trails, parks, and ponds, this new build combines modern comfort with timeless appeal. Under construction possession 35-45 days after removal of conditions. Front & back landscaping included. Photos from a previous build & may differ; interior colors are represented, upgrades may vary. HOA TBD. (id:63502)
Maxwell Polaris
29 Chartres Cl
St. Albert, Alberta
FULL LANDSCAPING, APPLIANCES INCLUDED, PIE-LOT & BACKING A GREEN SPACE! Welcome home to the “Landon” in Cherot by multi-award-winning builder, Rohit! This stunning 2-storey duplex offers thoughtfully designed living space with the elegant “Ethereal Zen” interior palette and a landscaped backyard. The main floor boasts an open-concept layout with a chef's dream kitchen with massive quartz island, ample cabinetry and a pantry—perfect for entertaining guests. A spacious living room, dining area, half bath, and attached double car garage complete the floor. Upstairs, retreat to the bright primary bedroom with walk-in closet and private ensuite. Two additional bedrooms, a full bath, convenient upper laundry, and a versatile flex room ideal for a home office or play space. Large windows throughout ensure an abundance of natural light. Access to parks, playground, a future school, shopping, and major routes. Property is under construction—photos are of a show home with the same layout and interior. (id:63502)
Maxwell Progressive
1332 Keswick Dr Sw
Edmonton, Alberta
Modern KEY TURN QUICK POSSESSION middle unit townhome in Keswick with a detached double garage—just steps from parks, trails, and amenities. Enjoy an open-concept main floor with quartz countertops, full-height backsplash, water line to fridge, and 42” modern cabinets. Upstairs offers a flexible bonus space, laundry, two bedrooms, plus a primary suite with walk-in closet and 4-piece ensuite. Front and back landscaping included. Photos from a previous build & may differ; interior colors are represented, upgrades may vary. HOA TBD (id:63502)
Maxwell Polaris
7135 46a St St
Beaumont, Alberta
Exceptional Brand New Single Family with legal suite in Le Rêve Built by Sterling Homes - This detached single-family home offers 3 beds, 2.5 baths upstairs plus a fully legal 1-bed basement suite—already rented out for immediate income! Quartz countertops throughout, LVP flooring on the main floor and upper wet areas, and plush carpet upstairs. Basement suite features LVP in living area and carpet in the bedroom. Includes full Samsung stainless steel appliance packages for both units (2 stoves, 2 dishwashers, 2 fridges, 2 OTRs, 2 laundry sets). Green Built Certified for energy efficiency with lower utility bills. Features include HRV system for fresh, clean air, 2 furnaces and independent ventilation for both units Smart home features: Ring doorbell, smart thermostat, and keypad lock. Alberta New Home Warranty in place: 2 yrs systems, 5 yrs envelope, 9 yrs structure. Located right off 50 St with quick access to Edmonton and all amenities. Front landscaping will be completed by the current homeowner! (id:63502)
Century 21 All Stars Realty Ltd
8535 181 Av Nw
Edmonton, Alberta
The Affinity model is an elegant, well-built home tailored for today’s families. It features a dbl att garage, extra side windows, separate side entry, 9ft ceilings on the main & basement levels, and LVP flooring throughout the main floor. The foyer opens to a full 3pc bath with walk-in shower & a main floor bedroom. The open-concept kitchen, nook, and great room offer function & style. The kitchen includes an island with flush eating ledge, chimney-style H/F, tile backsplash, Silgranit undermount sink with black faucet, soft-close cabinets, corner pantry, and a built-in microwave in the lower cabinetry. The great room with fireplace & the nook are flooded with natural light and feature patio doors to the backyard. Upstairs, the bright primary suite includes a 4pc ensuite with dbl sinks, walk-in shower & large walk-in closet. A bonus room, 3pc bath, laundry area & 3 additional bedrooms complete the level. Includes upgraded railings, black fixtures, and basement rough-in. (id:63502)
Exp Realty
8207 Kiriak Lo Sw
Edmonton, Alberta
QUICK POSSESSION TURN KEY!! Located in the desirable community of Keswick with a SIDE ENTRANCE. Close to ponds, walking trails and playgrounds it's easy to enjoy outdoors close to your home! Enter into the welcoming foyer and into the open concept home with 9' ceilings & modern finishes. The kitchen is the highlight with rich wood toned 42 cabinets, water line to fridge, two-toned 3m quartz countertops, corner pantry. Upstairs you have laundry, bonus room and 3 bedrooms including an owners retreat with large walk-in closet and 5pc ensuite with double sinks and soaker tub. Basement has rough-ins for a future legal suite. Rough grading included. Photos from a previous build & may differ.; interior colors are not represented, upgrades may vary, Appliances included (countertop microwave included). HOA TBD (id:63502)
Maxwell Polaris
3036 106 Street Sw
Edmonton, Alberta
Main floor office / retail space in a busy neighbourhood shopping centre. Two washrooms and equipped with small kitchen. Free surface parking with over 150 parking stalls. Mall is surrounded by residential neighbourhoods in a strategic location. Located just off 34 Ave with easy access to Gateway Blvd, Calgary Trail and Whitemud Drive. (id:63502)
RE/MAX Excellence
615 Hermitage Rd Nw Ne
Edmonton, Alberta
Turnkey Restaurant & Sports Pub for Sale – North Edmonton An exceptional opportunity to own a well-established and thriving restaurant and sports pub in North Edmonton. Operating successfully since 2009, this popular venue is known for its lively atmosphere, loyal clientele, and diverse entertainment offerings. Located in a high-traffic strip mall with updated exterior renovations completed just two years ago, the property offers a spacious and modern interior with seating for 150 guests, plus a seasonal patio accommodating 20 more. This fully licensed venue features: Live entertainment and pool league nights Dance floor and elevated stage for DJs or performers Modern tables, updated seating, and stylish décor ATM machine, 3 VLTs, 2 pool tables 11 strategically placed TVs for sports viewing Enhanced DJ booth with upgraded sound system and lighting Popular jukebox system to keep the energy going This business is ready for a new owner to step in and continue its success—or take it to the next level. (id:63502)
Maxwell Polaris
5027 49 Av
Vilna, Alberta
Say hello to value and goodbye to power bills with this homes grid tied solar system that generates 800kw/h yearly, enough to comfortably supply a family of three. A fully insulated and heated over sized single garage with work benches is a warm benefit during frigid winter months. Chain link fencing, a/c, new triple pane windows, new shingles, new hwt, and updated electrical panel. The basement is bright and open with new basement windows, one with proper egress allowing for an additional bedroom. There is a water well on the property with a pump for watering the trees, grass and gardens. The rear covered deck has a BBQ natural gas line hookup. Horse shoe pits, fire pit, along with sheds, greenhouse, and garden make the spacious back yard have a park like feel. Many recreational lakes and trails inhabit the area. The famous Iron Horse trail runs through the historic Vilna village and offers a staging area for ATV and horse back riders alike. Non-smoking home. Clean solid home. Quick possession available. (id:63502)
Local Real Estate
4902 51a St
Bonnyville Town, Alberta
Older House on a large just off Lakeshore Drive and one block from mainstreet Bonnyville. (id:63502)
RE/MAX Bonnyville Realty
8723 181 Av Nw
Edmonton, Alberta
Discover this beautifully crafted brand new custom-built home, perfectly situated in the sought-after community of The College Woods at Lakeview. This home offers 3 spacious bedrooms with BONUS ROOM, 2.5 modern bathrooms, a stylish kitchen, inviting living room, elegant dining area, convenient upstairs laundry, and a separate side entrance to the basement. The upgraded kitchen features quartz countertops, premium cabinetry, and a walk-in pantry. The main floor boasts a 9-ft ceiling, a bright living room with a large window and cozy fireplace, creating an ideal space for relaxation and entertaining. Additional upgrades include: high-efficiency furnace ,enhanced roofing & insulation ,soft-close cabinetry throughout ,contemporary railings ,Upgraded lighting and plumbing fixtures, premium hardware throughout and gas lines installed for deck, kitchen, and garage .The exterior is finished with stone accents, and vinyl siding. Located just steps from walking trails and green space. (id:63502)
Century 21 All Stars Realty Ltd
73 Landing Trails Dr
Gibbons, Alberta
Step into luxury with this brand-new 2,390 sq ft two-storey home in Gibbons, where modern design meets everyday convenience. The main floor offers a bright living room with a stunning tile-surround fireplace, a spacious dining area, a well-appointed kitchen with pantry, a versatile den, and a full bathroom, all enhanced by large windows that flood the space with natural light. Upstairs features a generous bonus room, a primary suite with a spa-inspired 5-piece ensuite and walk-in closet, two additional bedrooms, a 4-piece bathroom, and a convenient laundry room. With a bedroom and full bath on the main floor along with an attached triple garage, this never-lived-in home combines elegance, comfort, and functionality, making it the perfect place for your family to call home. (id:63502)
Exp Realty
#3 2215 24 St Nw
Edmonton, Alberta
Perfect property for first-time home buyers & investors in Southeast Edmonton. This 3 bed townhome boasts an open concept, ample natural light, & hardwood flooring throughout the main level. The kitchen is spacious w/ stainless steel appliances, pantry, full height cabinetry, subway tile backsplash & large island. The upper level offers 3 bedrms, transom windows, & plenty of storage: the primary includes a 4 piece ensuite w/ dual sinks, walk-in shower & walk-in closet. 2nd bdrm also has ensuite/walk-in closet. Lower level has an attached double car garage & mudroom. Nicely-appointed location in complex with desirable low maintenance fenced-in yard to enjoy the warmer months. Higher energy efficiency w/tankless hot water & heat recapture for a lower utility bill. This well maintained complex offers visitor parking & is walking distance to tons of amenities, including park/pond. Located close to shopping, a community playground, community league, newer rec centre, schools & public transit. (id:63502)
RE/MAX Elite

