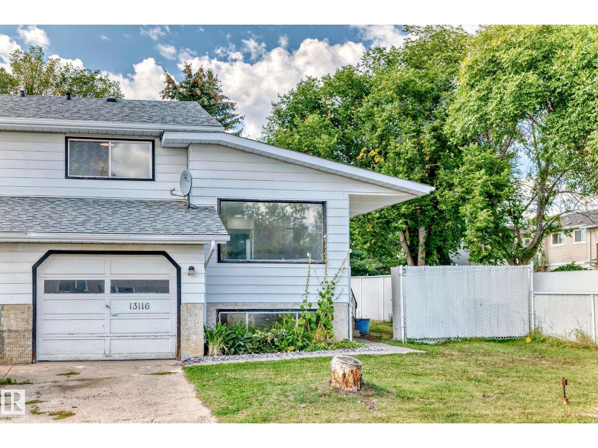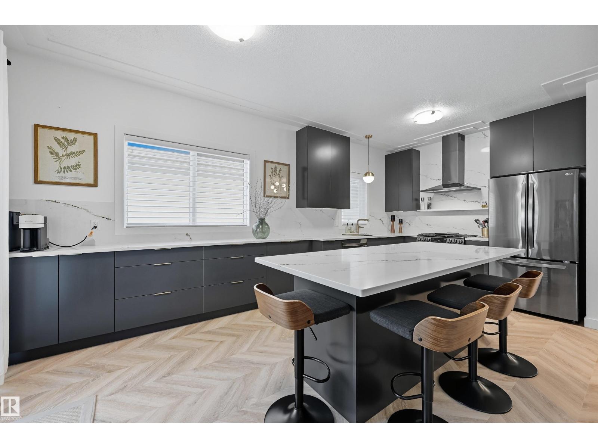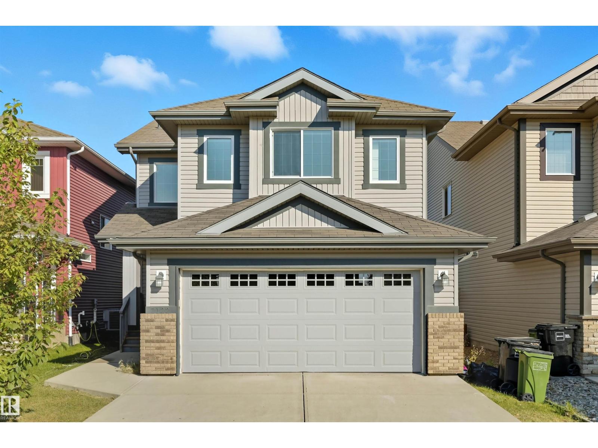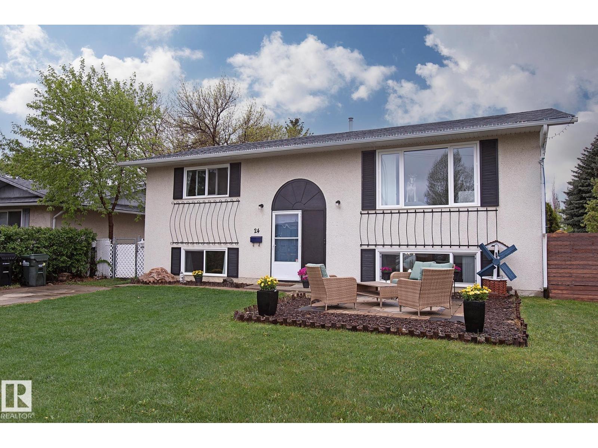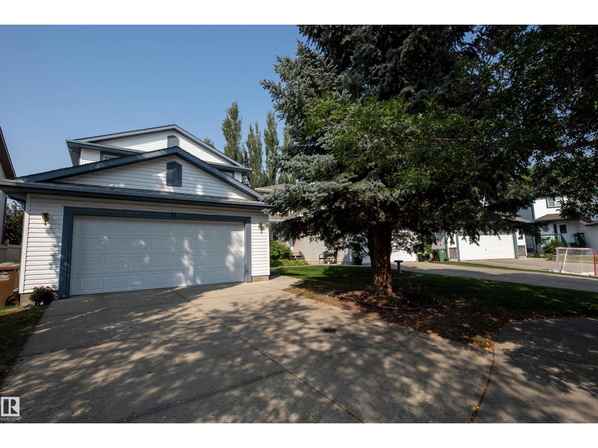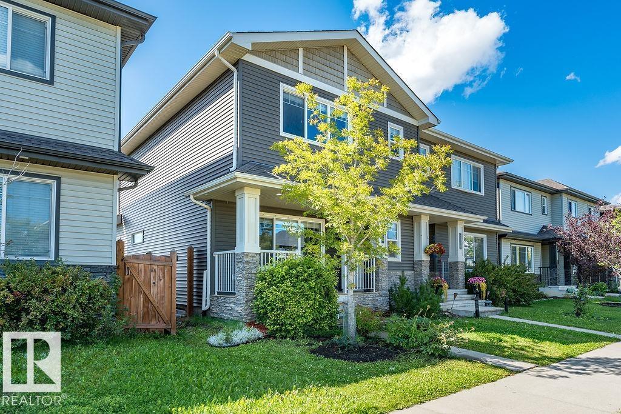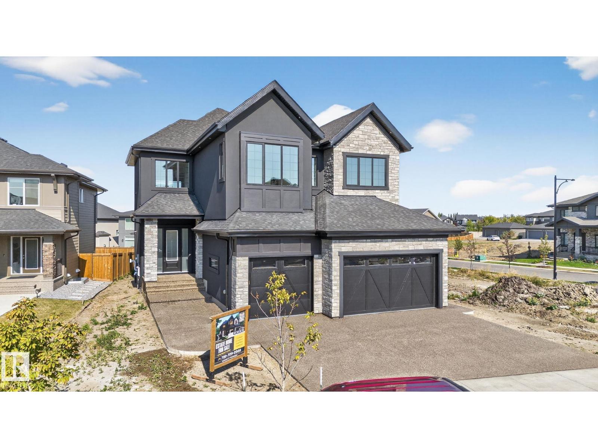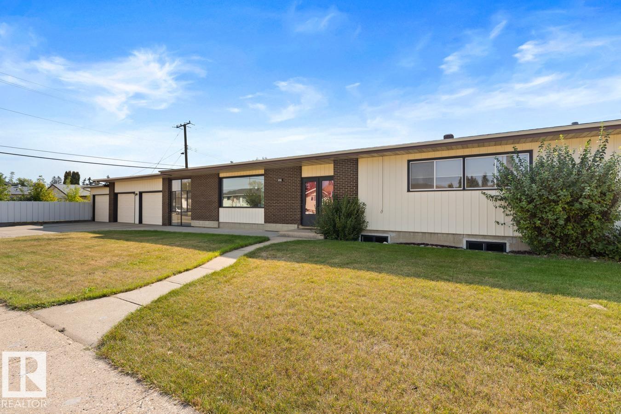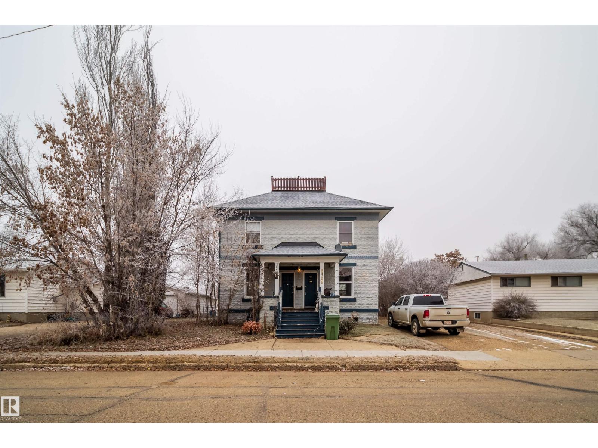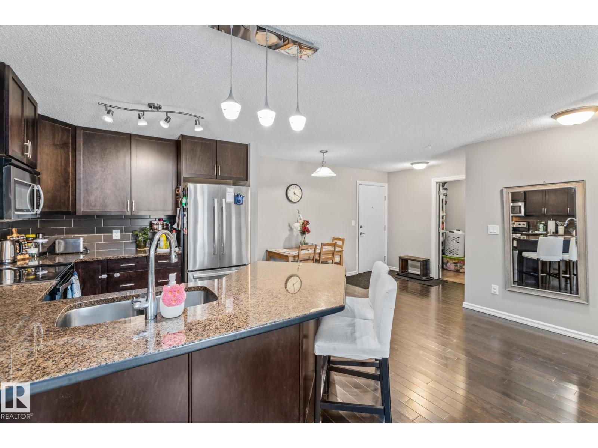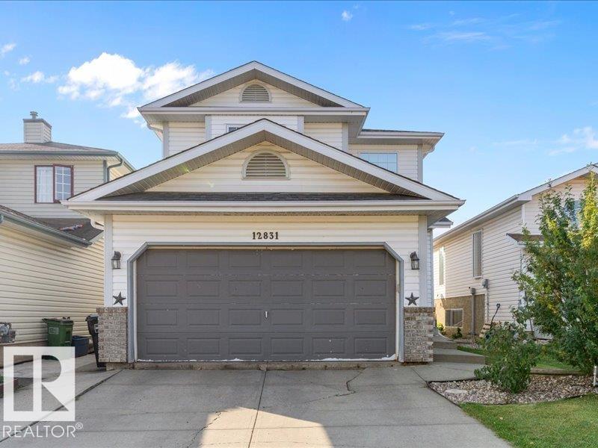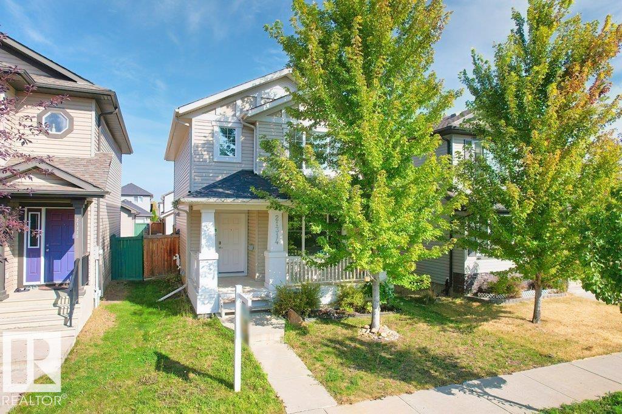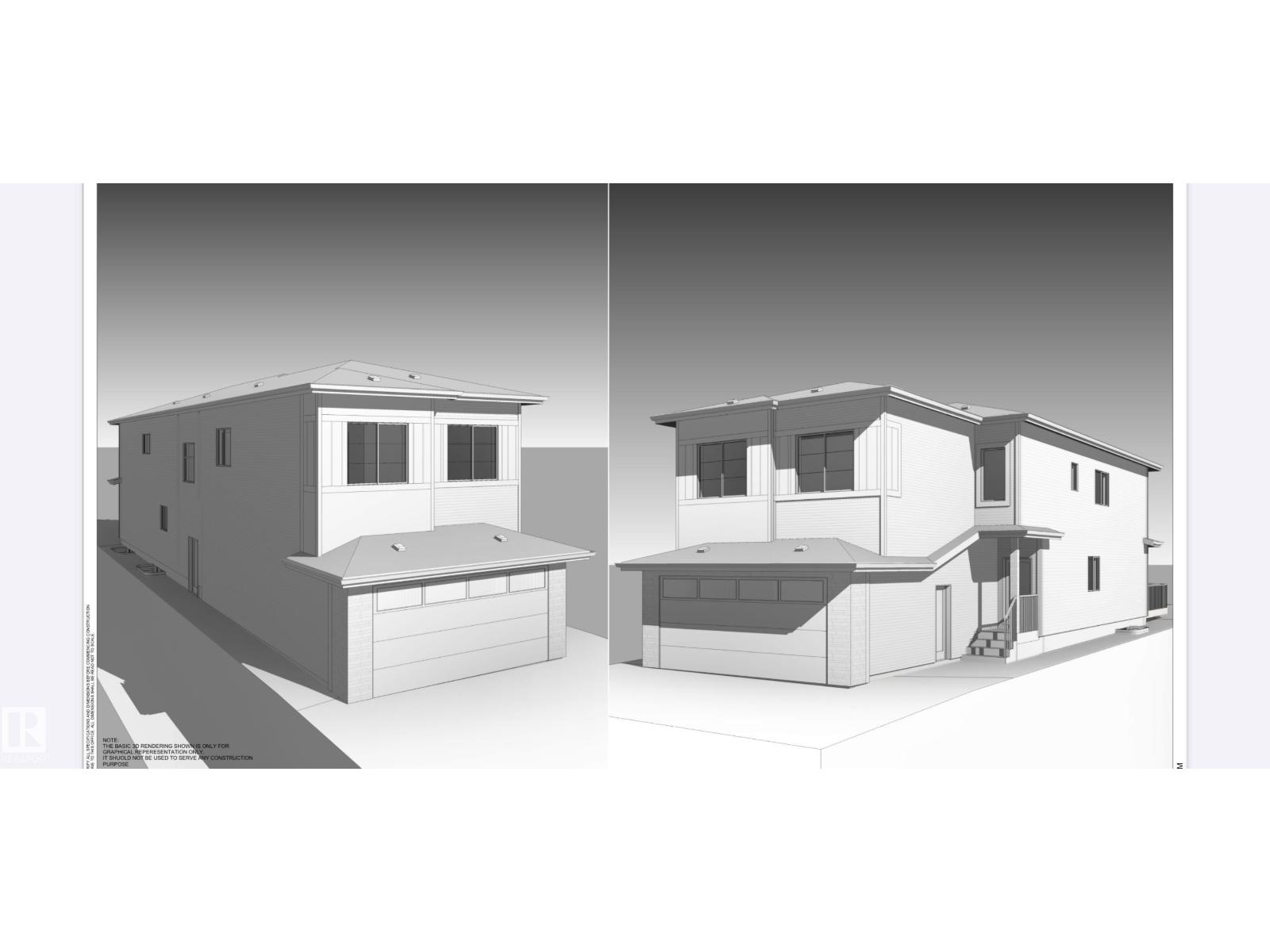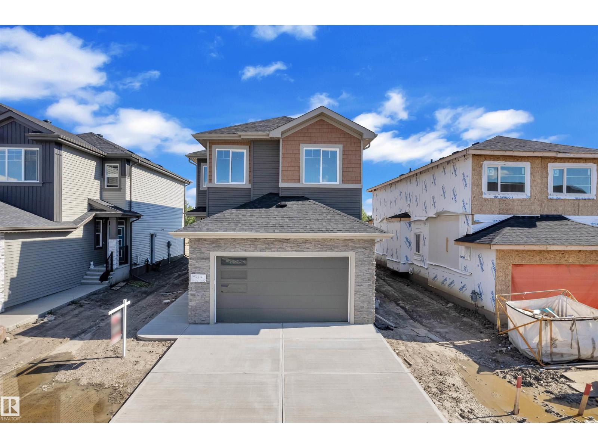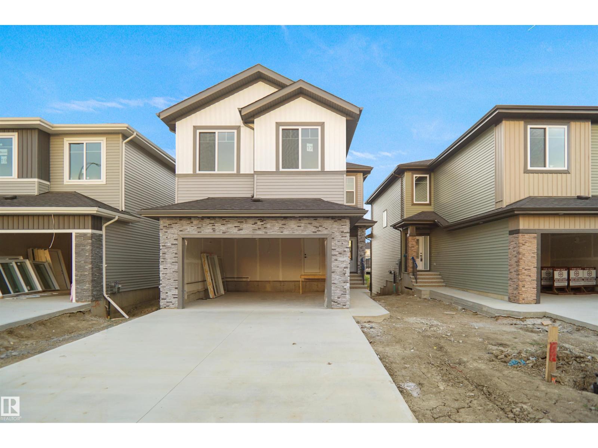#103 10305 108 Av Nw
Edmonton, Alberta
INVESTOR ALERT! Spacious and unique 2-level condo near the heart of Edmonton! Bedrooms are upstairs with the living area on the main level — giving you a townhouse feel with condo convenience. Just minutes from Royal Alexandra Hospital, Rogers Place Arena (home of the Edmonton Oilers), Metro Line LRT, Grant MacEwan University, and NAIT. (id:63502)
Exp Realty
4875 Wright Drive Sw
Edmonton, Alberta
Located in popular community of Windermere, this well maintained home is close to parks, pond, walking trails, golf course, schools, shopping malls, and bus stops. Walking into the house you'll see decent sized foyer leading you to open concept floorplan with gleaming quality hardwood flooring and ceramic tiles. The main floor features good sized mudroom, 3pc full bathroom, roomy den/5th bedroom; modern open kitchen with quartz countertops, textured tile backsplash, spacious corner pantry and stainless steel appliances; also large living area with gas fireplace and built in shelves; and sizeable formal dining area. Passing through breakfast nook and back door you step onto huge wooden deck before walking into landscaped yard having fun with family and friends. Going up to upper floor you'll be amazed by sunny vaulted bonus room, massive bright master bedroom with 5pc ensuite and dual sinks, additional 3 bedrooms, shared 4pc full bathroom, and ample laundry room. Well suited for extended family especially! (id:63502)
Homes & Gardens Real Estate Limited
13116 31 Strret Nw
Edmonton, Alberta
This is a Must-See Half Duplex Home! This homes and Appliances are Sold as-is. This is a great home for all stages of family, with lots of room to move around. This home is a Newly Renovated kitchen, bathrooms and bedroom, with lots of sunlight in the home. This Home comes with new appliances and cupboards in the kitchen, all stainless steel appliances. This home features 3 bedrooms and 2 bathrooms. This is a smoke-free home that is easy to maintain, with all laminate flooring. No more need to use a vacuum. This home has a single Attached Garage at the front of the home. Private fenced backyard with a large deck, with schools and a shopping mall nearby, and public transit.Close to Anthony Henday and Yellowhead Trail. Great Opportunity. (id:63502)
Sterling Real Estate
17523 12 Av Sw
Edmonton, Alberta
This immaculate Half Duplex home is located on a quiet street in the beautiful community of WINDERMERE. Offering 1819 sq ft of above-grade living space, featuring 3 bedrooms, 2.5 bathrooms, a bonus room, and a double attached garage. A spacious entryway leads to the bright dining & living room. Open concept floor plan gives direct access to the kitchen featuring a corner pantry, GRANITE countertops, raised ISLAND, and stainless-steel appliances. The living room leads to a fully landscaped and fenced south-facing backyard and a 10x13 deck - perfect for relaxation with friends and family. A 2-pc bath completes the main floor. Upstairs, you'll find 3 generously sized bedrooms, a bonus room, and a 4-pc shared bath. The master bedroom boasts a 3-pc ensuite bath and a walk-in closet. Unfinished basement with tons of potential. Close to schools, shopping, and all amenities, with quick access to Whitemud and Anthony Henday. (id:63502)
Century 21 Masters
#21 10 Blackburn Dr W Sw
Edmonton, Alberta
A rare opportunity to own this one-of-a-kind adult detached condominium, fully reimagined with a complete new remodel. Featuring a spacious double tandem attached garage w/high ceilings & mezzanine, plus an additional single attached garage (possible 4cars total), this home blends luxury w/exceptional functionality. Naturally lit & open floorplan w/intricately laid flooring welcomes you through approx 2200sf of total living space w/exceptional designer touches throughout. Oversized kitchen w/flat panelled matte black modern cabinets, white quartz, plenty of storage, upgraded new appliances & direct access to newer deck. Spacious nook & oversized new concrete patio ($17,000) for indoor/outdoor dining. 2 bedrooms & 2 bathrooms both on main level for convenience. Lower level offers dual recreational areas, 3rd bedroom, office/hobby studio & 4pc bathroom. Clubhouse access for residents. Notable mentions: new plex lines, basement soundproofed, RV parking, custom built-ins. Turn key ready & shows a perfect 10! (id:63502)
RE/MAX Elite
7122 Armour Link Li Sw
Edmonton, Alberta
Thoughtfully designed with a flexible layout, ideal for single-family living or multi-generational lifestyles. Offering approx 2800sf of total living space on 3 levels. 3 living areas, 2 kitchens, 3 dining areas, 4 bedrooms & 4 bathrooms. Sunny South fronting, open layout features a cool toned neutral modern palette. Living room highlights a linear gas fireplace & views of private yard. Kitchen features white shaker profile cabinets, black granite, prep island & corner pantry. Spacious nook with direct access to deck. Upper level bonus room for family movie nights. Primary bedroom will house a king sized set & is complete with dual walk-in closets & 4pc ensuite. 2 additional bedrooms & 4pc bathroom for a growing family. Lower level offers an oversize recreation room which will accommodate most furniture arrangements. 2nd kitchen & 2nd dining area for inlaws, entertaining or extended guest stays. 4th bedroom & full bathroom complete this level. Steps to multiple parks/ponds & within catchment of 4 schools. (id:63502)
RE/MAX Elite
24 Galveston Av
Sherwood Park, Alberta
AFFORDABLE LIVING IN THE HEART OF SHERWOOD PARK. This updated 1050 sqft Bi-Level has 4 Bedrooms, 2 Bathrooms, & a HUGE YARD, in the beautiful community of Glen Allan all walking distance to the Sherwood Park Mall, Glen Allan Rec Centre, Restaurants, Shops, Walking Trails, Parks & Schools to name a few things. Updates include: Roof (2022), Triple Pane Windows, Furnace motor (winter 2025), Dishwasher & Dryer (2025). Kitchen with updated cabinets and Stainless Steel appliances, renovated Bathroom, Primary Bedroom that fits a King Size Bed & Wall-Wall closet space. Finished Basement with Family Room, front and back stairwell, 2 Bedrooms, laundry room, & storage area, TONNES OF SUNLIGHT. Exterior with front porch (east facing), & large back deck off the Dining Room, a fully fenced yard including shed. You'll really appreciate this home when seen in person. (id:63502)
Maxwell Devonshire Realty
#15 10107 101 Av
Morinville, Alberta
Why rent when you can own this beautiful 2013 built 2 bedroom open style townhouse condo located in a great location just walking distance to the heart of downtown Morinvile. The main level has hardwood and ceramic tile floors, open style kitchen, livingroom, large eating area, 4 piece main bathroom, private laundry, and 2 large bedrooms. The rear of the building has a tandem energized assigned parking stall and the front of the unit has and attached private balcony. Very low condo fee of only $200.00 monthly. This condo unit is walking distance to schools, shopping, and transportation. The unit shows a 10 out of 10 and is available immediately. (id:63502)
RE/MAX River City
33 Eastcott Dr
St. Albert, Alberta
Welcome to this original owner gem tucked away in a quiet cul-de-sac in the highly sought-after community of Erin Ridge; perfect for a family looking for a 4 bed/4 bath w/double attached garage. Enjoy the scenic tree-lined streets of St. Albert and step inside to find a bright and inviting main floor featuring a vaulted ceiling that floods the space with natural light. The well-designed home offers a living room and eating area overlooking the private backyard, perfect for a quiet morning coffee. The kitchen has plenty of cupboard space plus a walk-through pantry into your main floor laundry, conveniently connecting the garage entry and a 2-piece bath. Upstairs, you’ll find 3 bedrooms, including a primary suite with a full ensuite and walk-in closet.The lower level offers a fully finished basement with a large living area, fourth bedroom, and spacious 4th bath. The backyard is complete with a deck, fire pit, and shed, all enveloped by beautiful mature trees—the perfect starter home close to all amenities! (id:63502)
Real Broker
1080 Watt Promenade Pm Sw
Edmonton, Alberta
Originally a show home, this stylish half duplex in the vibrant community of Walker showcases thoughtful design and quality finishes throughout. The well maintained 2-storey layout features an open-concept main floor with a modern kitchen complete with stainless steel appliances, flowing seamlessly into the dining and living area, perfect for both entertaining and everyday living. A convenient main Laundry add to the functionality. Upstairs, you'll find two spacious bedrooms, each with its own private ensuite and walk-in closet, offering comfort and privacy. Step outside to a large west-facing deck, ideal for relaxing evenings, and enjoy the convenience of a double detached garage. The unfinished basement provides a blank canvas with roughed-in plumbing—ready for your personal touch. Located within walking distance to schools, parks, and shopping, with easy access to transit and Anthony Henday Drive, this former show home offers style, convenience, and exceptional value! And Immediate possession! (id:63502)
RE/MAX Real Estate
4706 Knight Cl Sw
Edmonton, Alberta
This stunning estate home in the prestigious community of Keswick is tailored for those who demand the finest in luxury and functionality. Spanning over 3,000 sq ft, the residence features a sophisticated design with five bedrooms and an impressive six bathrooms, ensuring comfort and privacy for all. Culinary enthusiasts will be delighted by the professional chef's kitchen and a separate spice kitchen. Soaring 10-foot ceilings and integrated LED lighting create an atmosphere of modern elegance. The home extends outdoors to a covered deck, ideal for year-round entertaining. This property offers the valuable option to build a 2-bedroom legal suite, a perfect solution for accommodating extended family or generating significant rental income. Keswick is renowned for its tranquil yet connected lifestyle, with a harmonious balance of natural beauty and urban amenities. Residents enjoy walking trails, parks and proximity to the stunning North Saskatchewan River Valley. (id:63502)
Century 21 Bravo Realty
#253 52152 Rge Road 225
Rural Strathcona County, Alberta
HILLSIDE BUNGALOW ON 3 PRIVATE ACRES OF LUSH GREEN TREES in a spectacular location just 6 MIN OUTSIDE SHERWOOD PARK! Welcome to the established community of Greenwood Estates, where you can enjoy all the benefits of quiet country living just minutes away from all amenities. Nestled in the trees, this SPRAWLING FAMILY HOME offers 2,600+ FINISHED SQ FT on 2 levels with 5 bedrooms, 2 full & 2 half baths, a WALK-OUT BASEMENT with huge rec room, and an oversized heated double garage. Continue updating this home to truly make it your own, or build your dream home with multiple building sites on the property! Key upgrades completed over the years include: Newer pressure tank, S/S appliances, upstairs carpet & paint, laminate floors, side porch, new toilets, new shower surround in the basement and 2 mid-efficiency furnaces. Don't miss this rare opportunity to own a peaceful and private treed acreage with easy access to major routes, all just a stone's throw from town! (id:63502)
Maxwell Challenge Realty
8007 128 Av Nw
Edmonton, Alberta
Modern and spacious, this 5 bedroom bungalow on a large corner lot offers incredible versatility with a second kitchen and stylish upgrades throughout. The main floor features bright living spaces, hardwood and tile flooring, and a modern kitchen with quartz countertops, stainless steel appliances, and contemporary glass backsplash. The dining area opens through patio doors to an enclosed breezeway—ideal as a 3-season patio. The large primary bedroom includes a private 3-piece ensuite, with two additional bedrooms and an updated bathroom with a soaker tub on the main floor. Custom built-in cabinetry provides ample storage. The finished basement boasts a large family room, full second kitchen, two more bedrooms, 3-piece bathroom, laundry, and additional storage. Outside, enjoy entertaining on the expansive 37’ deck with a built-in BBQ and fireplace. The fully landscaped yard includes mature trees, green space, and a greenhouse. Attached triple garage completes this rare offering. (id:63502)
RE/MAX Excellence
17611 76 St Nw
Edmonton, Alberta
TURN KEY. INCREDIBLE VALUE. PRIME LOCATION. This beautifully maintained 2-Storey in Crystallina Nera West offers over 2300 Sq Ft. of living space on a quiet street, with the rare bonus of extra yard space and separation from neighbors—Not a zero lot line. The main floor features a bright Living Area and a Chef’s Kitchen with Quartz Countertops, Stainless Steel Appliances, a Built-In Gas Stove, Island, and Tile Backsplash, plus a Dining Space that opens to the Deck and Backyard—ideal for both entertaining and everyday living. Upstairs, Tall Vaulted Ceilings highlight the Bonus Room, create an awesome space for family time or quiet evenings. Four Bedrooms include a spacious Primary Bedroom with Walk-In Closet and 5-Piece Ensuite, while a Full Shared Bath and Laundry complete the level. The Unfinished Basement offers endless potential. With Central A/C, Deck, Double Attached Garage, and quick access to Parks, Schools, Shopping, and the Henday, this home is perfect for upsizing families. WELCOME HOME (id:63502)
Exp Realty
5306 47 St
Wetaskiwin, Alberta
One-of-a-Kind Home in the Heart of Wetaskiwin This is a rare and unique home in the heart of Wetaskiwin. Boasting over 2,000 sq ft of living space, this beautiful two-story property features a spacious living room, formal dining room, kitchen, and laundry room on the main floor. The second floor offers three bedrooms, a family/den room, and a full bathroom. The basement is an entertainer’s dream with a massive recreation room, an additional bedroom, and a full bathroom, providing ample space for family living or guests. With so much more to offer, this home is truly a must-see! Whether you're looking for historic charm, generous living spaces, or a prime location, this property has it all. Don't miss out on this incredible opportunity! (id:63502)
Maxwell Progressive
#208 2204 44 Av Nw
Edmonton, Alberta
TWO TITLED PARKING STALLS!! Welcome to Larkspur, This 2 bedroom, 2 bathroom condo offers unbeatable convenience with ALL UTILITIES included in the condo fees and TWO TITLED PARKING STALLS – one underground and one above ground, a rare find! Inside you’ll love the open layout with stainless steel appliances, in-suite laundry with a large storage room for all your extras. The primary bedroom features a walk-through closet and private ensuite, while the second bedroom and full bath are perfect for family, guests, or a home office. The building itself offers a fully equipped gym and a social room for gatherings, adding even more value to your lifestyle. Located just steps from grocery stores, schools, shopping, and every amenity you need, this condo is ideal for first-time buyers, down-sizers, or anyone looking for a low-maintenance home. (id:63502)
Real Broker
12831 149 Av Nw
Edmonton, Alberta
Charming and well cared for 2 Storey home with 3 + 1 bedrooms and 3 bathrooms. This property has many features as you walk through the door, the entrance has a cathedral ceiling and ceramic flooring leading to cozy livingroom with Brazilian hardwood flooring, gas fireplace - tile surround, the bright open kitchen has ample cupboard and counter top space, gas stove, newer built in dishwasher and fridge (2022) and convenient breakfast bar. Mainfloor laundry washer/dryer purchased in 2023 and 2 piece bathroom. Three generous size bedroom upstairs, master bedroom has with walk in closet and 4 piece ensuite renovated in 2020. The basement is fully finished with updated carpeting (2020), an additional bedroom and rec room. Enjoy the fully fenced private backyard with a beautiful 2 tiered aggregate patio. Roof, Furnace and Central Air-Conditioning replaced (2018), Hot Water Tank (2022) and Garage Opener (2023). Come see this beautiful home today! (id:63502)
Royal LePage Premier Real Estate
21314 94a Av Nw
Edmonton, Alberta
Located in the desirable west Edmonton community of Webber Greens, this charming single-family home offers over 1,300 sq ft of comfortable living space with 3 bedrooms and 2.5 bathrooms. The main floor features a bright dining area with three large windows that fill the space with natural light, along with an open layout ideal for family living. The primary bedroom upstairs includes its own private ensuite and a spacious walk-in closet, providing both convenience and comfort. The basement is unfinished, offering a blank canvas for you to design and finish according to your personal style and needs. Perfectly situated near West Edmonton Mall, Costco, schools, parks, and transit, this home combines functionality with an excellent location—ready for your family to move in and make it your own. (id:63502)
Initia Real Estate
22 Chartres Cl
St. Albert, Alberta
Welcome to this brand new 2191 SQFT, Lancaster II Model by award winning Blackstone Homes in upscale community of Cherot. The exceptional architectural & magnificent PARIS theme Playground makes this neighbourhood unique. As you enter will be welcomed by nice foyer leading to a main floor bedroom with full bath, perfect for work from home days/guest room. Mudroom with built ins, walk through pantry leading to beautiful kitchen. Great room offers linear fireplace with tiles, open to large kitchen & dining area with coffered ceiling. The 2nd floor offers 3 good size bedrooms, 2 full baths, bonus room & laundry room. Master bedroom is huge with beautiful spa like ensuite offering 2 sinks, shower & freestanding tub, huge WIC. Other features - 9 feet main & basement ceiling, side entrance, HRV, feature walls, MDF shelving throughout, upgraded flooring, black plumbing, electrical, Up to the ceiling soft closing cabinets, upgraded quartz, Rear deck & New Home Warranty. Close to park, Ray Gibbons Dr. & shopping. (id:63502)
Century 21 Signature Realty
8425 Mayday Li Sw
Edmonton, Alberta
Beautiful brand new detached home that boasts over 2500 sqft in the highly sought after community of Orchards. Main Floor with full bedroom/Den and full bathroom. Open to above living area, with a beautiful kitchen and spice kitchen truly a culinary dream. Upper floor with primary bedroom and ensuite. 3 more bedrooms and 2 full bathrooms on the upper level. A HUGE bonus room at the front of the home completes the upper floor. Unfinished basement waiting for your personal finishes. Since the home is just starting construction you can use this home as your canvas and bring your vision to life with all of your finishing touches and upgrades. Get your dream home today in the beautiful community of The Orchards At Ellerslie. Conveniently located with all amenities nearby! (id:63502)
Exp Realty
9824 105 Av
Morinville, Alberta
Unique urban setting in the heart of rural Morinville! Want a cool home to call your own? This move in ready 3 level home has everything you are looking for! Calming colors grace the walls, open kitchen, stainless steel appliances with ample storage, eat in kitchen area plus 8 foot long island for days you feel like baking! 2 piece bathroom for convenience on the main level. Upper level is bright with sitting area, 2 bedrooms plus 4 piece bathroom. Top upper level is the master suite with his and hers closets, dormer style windows, vaulted ceilings plus 4 piece bathroom. The fenced backyard has rear alley access, huge 20x19 foot deck perfect for entertaining. 18x20 double detached garage for all your toys. This perfect home is close to shopping, parks and schools with great highway access. (id:63502)
Now Real Estate Group
34 Norelle Terrace
St. Albert, Alberta
Welcome to 34 Norelle Terrace! 1448 sqft 2 storey in North Ridge. 3 bedrooms, 3 bathrooms, 9' ceilings, insulated oversized attached double garage, low maintenance cork flooring, ceramic tile, and carpet. Toe kick central vac. system, gas fireplace and professionally landscaped yard and Central Air for those hot summer days. Easy access to Ray Gibbons and the Anthony Henday and close to all amenities, including schools, green spaces, walking trails and parks. A must see!! (id:63502)
Zolo Realty
1921 - 63 Ave Ne
Rural Leduc County, Alberta
**BRAND NEW NORTH FACING**2400 sq ft house with 4 bedrooms + 3 Full Bathroom + Bonus Room & Double Garage in Irvine Creek..On Main Floor Open to Below Living room with Fireplace, Modern ceiling height Kitchen With All STAINLESS STEEL Appliances + *SPICE KITCHEN* with Quartz countertops & Pantry Shelfs,, Dinning Area With Extended Kitchen, Main Floor Bedroom with Full Bathroom & Custom Build Mudroom.. Maple glass Railing Leads to 2nd Level, Master bedroom with En-suite & Walk-in closet.. 2 Bedrooms With Full Bathroom,, walk-in Laundry on 2nd Level with washer, Dryer & sink,, Bonus room with feature Wall & RGB Light.. basement Have *SEPARATE Entry*.. Other features **All 8ft Height Interior Doors with 9ft Ceiling height on All floors**, Premium vinyl Siding, Stone , 32 X 32 Tiles Main floor,, high-end Finishing Material, 2nd floor all Vinyl (NO CARPET) Upgraded Lighting & Plumbing Fixtures, Modern Colours & Much More..MUST SEE (id:63502)
Maxwell Polaris
17 Axelwood Crescent
Spruce Grove, Alberta
This backing to POND,open to above, WALK OUT home features 4 bedrooms, 3 baths , a bonus room & study table. The main floor boasts luxury vinyl plank flooring, a versatile bedroom/den,a Full Washroom, a spacious family room and cozy fireplace. The modern kitchen is designed for both cooking and entertaining, complete with high-end cabinetry, quartz countertops, a large island, stainless steel appliances, and a pantry. A bright dining area with ample natural light is perfect for gatherings, while a convenient full bath completes this level. IT IS UNDER CONSTRUCTION & PHOTOS ARE FROM SIMILAR HOME.COLOURS MAY VARY. Upstairs, the primary suite offers a 5-piece ensuite and a spacious walk-in closet. Two additional bedrooms,a full bath,study table, a bonus room, and a laundry room provide plenty of space for the whole family. The unfinished WALK OUT basement comes with a separate entrance, offering endless possibilities for customization. Add. Features:Deck,Wireless Bluetooth Speakers,Gas Hookup for BBQ (id:63502)
Century 21 Smart Realty


