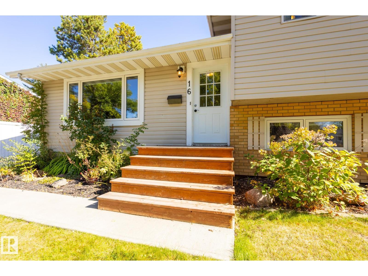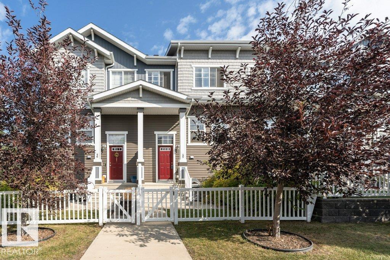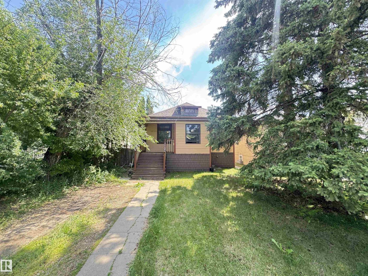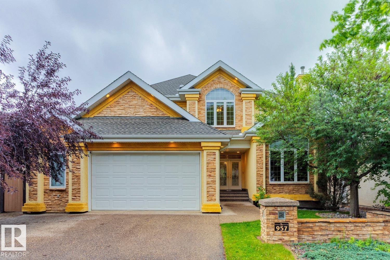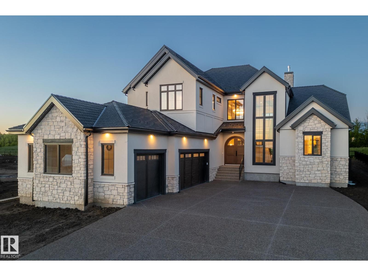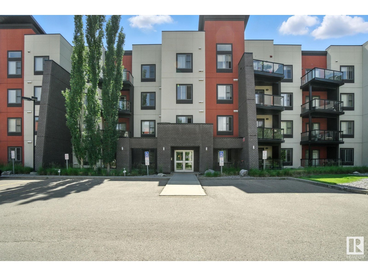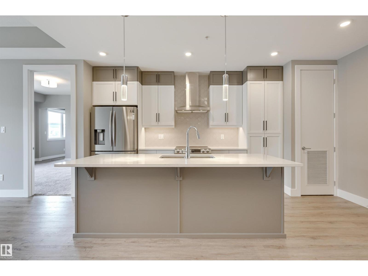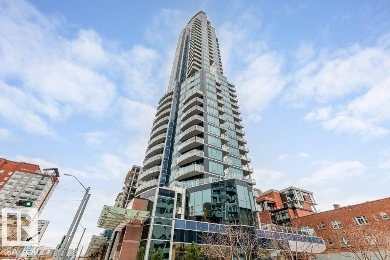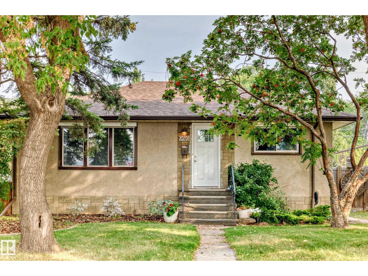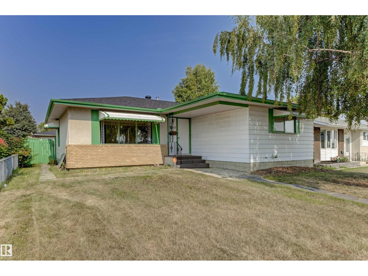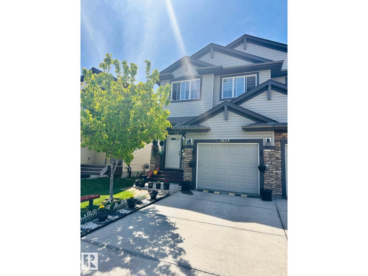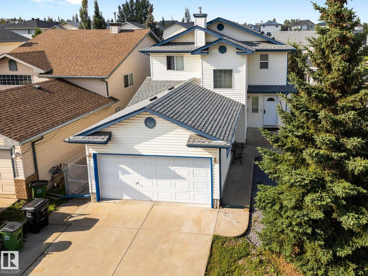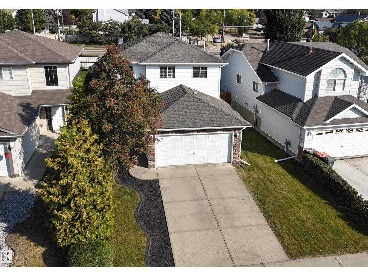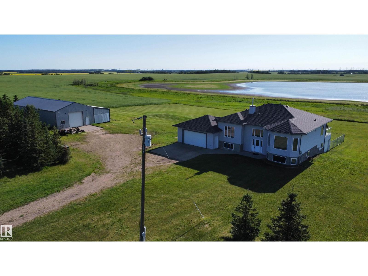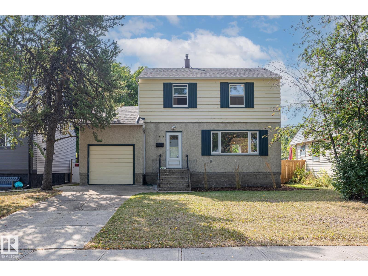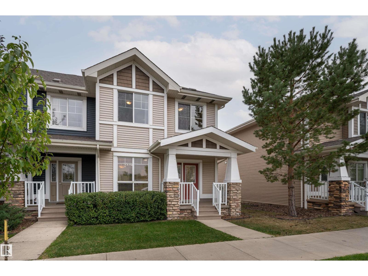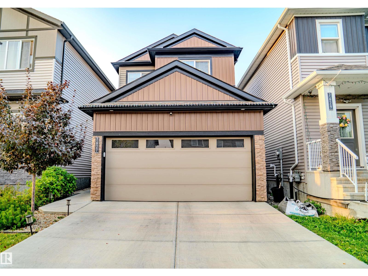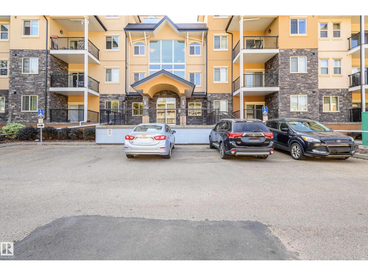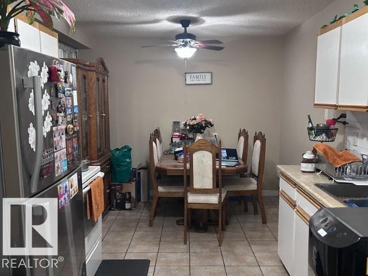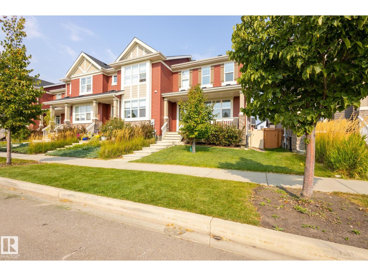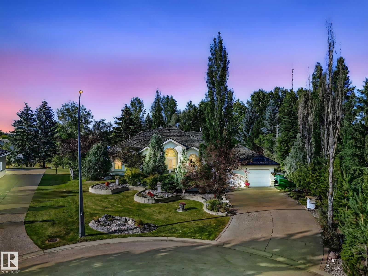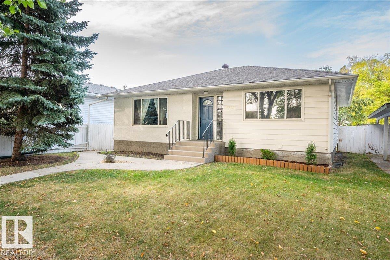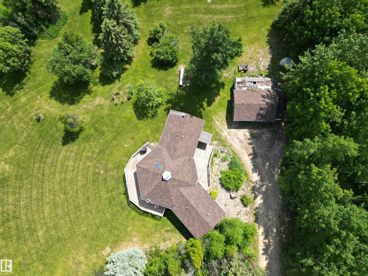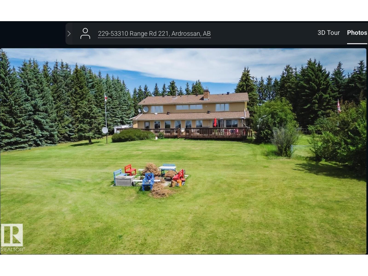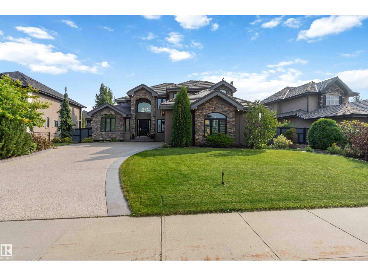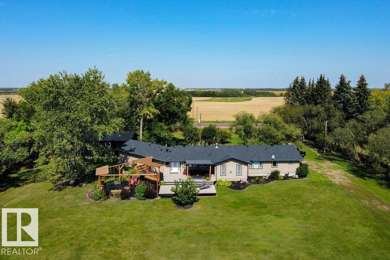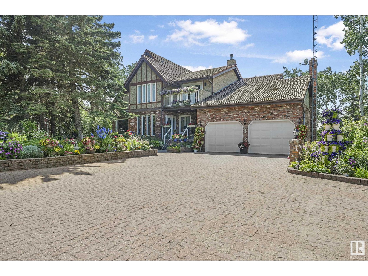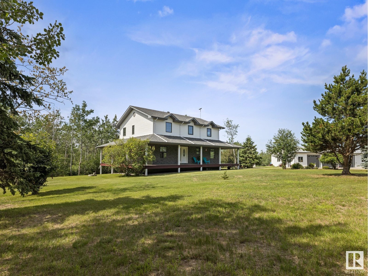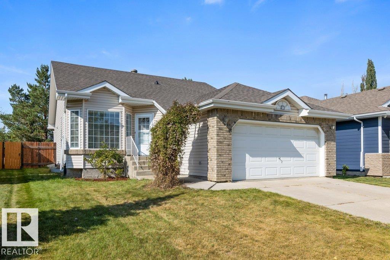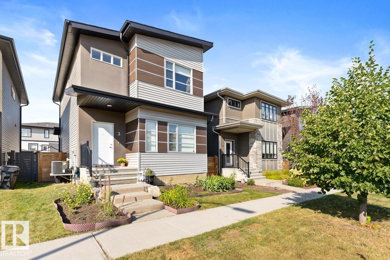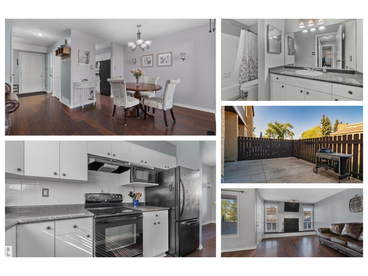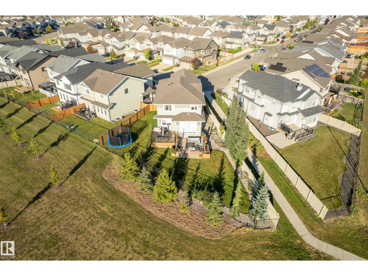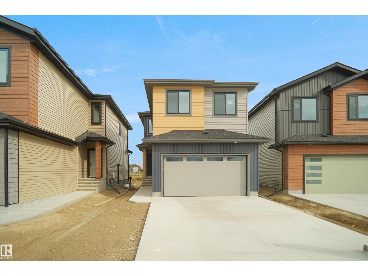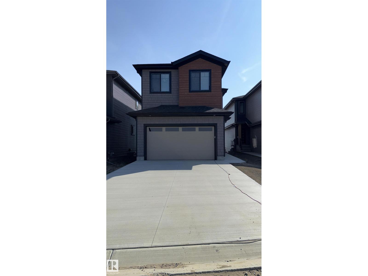11522 101 St Nw
Edmonton, Alberta
Tastefully refinished raised bungalow with a LEGAL SUITE & separate address, located on an oversized RF3 lot in a prime location south of NAIT, near the Ice District & MacEwan University. This 5-bedroom, 2-bathroom home in Spruce Avenue offers a blend of historic charm & modern updates. Hardwood floors, a mix of original wood &engineered oak, span all levels. Ugrades include all new Durabuilt windows (2023), doors, and a fully insulated & drywalled basement for enhanced efficiency. Natural light floods the home, highlighting new fixtures and illuminating the granite & Corian countertops in the kitchens. The kitchens also feature all new appliances and updated sinks. The main bath boasts full granite tiling, new pedestal sinks, & luxury vinyl flooring on both levels. Fresh priming & painting emphasize the character of coved ceilings, wood casings, & glass pane doors. New sewer line. Home featuring 24OOsqft. of developed living space including the LEGAL Suite! Search terms:income suite, basement suite. (id:63502)
RE/MAX Real Estate
#209 263 Macewan Rd Sw
Edmonton, Alberta
MARVELOUS MACEWAN! This RENOVATED home comes complete with 9' CEILINGS, UNDERGROUND PARKING & IN-SUITE LAUNDRY. Bonus Features: New Stainless Steel Appliances (Stove, Fridge & MWHF, 2024), QUARTZ COUNTERTOPS, new lighting, removable, privacy window film in bedroom and freshly painted suite. Spacious Balcony has a Natural Gas Line. Bright & Sunny location with PARK VIEW. Dedicated STORAGE CAGE on the same floor. Shopping, restaurants, trails, parks & schools are all within walking distance or quick drive away. Airport & Transit are nearby (Bus & LRT Park N’ Ride). Close to the future Capital Line South LRT. Easy access to Henday, QEII & 41 Ave SW. CONDO FEE INCLUDES ALL UTILITIES (water, gas & electricity)! Building has a Exercise Room & is PET FRIENDLY! Well run condo corp. Friendly, Safe & Quiet Community! (id:63502)
RE/MAX River City
16 Larose Dr
St. Albert, Alberta
Step into Lacombe Park's NEWEST 5 BEDROOM HOME! With the option for a 6th! Modernized while maintaining its character, this house has key updates include new shingles (2014), a hot water tank (2017), and a high-efficiency furnace with central air conditioning (2021). Windows have been progressively upgraded, with the front picture window and family room windows replaced in 2021. The layout features four bedrooms, three bathrooms including an ensuite, and three distinct living areas, offering plenty of space for family life. A custom wood kitchen with modern tile backsplash, hardwood and laminate flooring throughout, and a fully finished basement add warmth and style. The oversized single garage, upgraded insulation, and private fenced yard complete the property. All within walking distance to schools, parks, and trails (id:63502)
The E Group Real Estate
#100 230 Edwards Dr Sw
Edmonton, Alberta
END UNIT | THREE BEDROOMS UP | MOVE-IN READY Step into style and comfort in this bright & beautifully updated townhome in the highly desirable community of Ellerslie. This end-unit gem boasts three spacious bedrooms upstairs, including a generous primary suite with a walk-in closet. There is a large full 4-piece bathroom on this level. The main floor welcomes you with an open-concept layout, where the modern kitchen (newer stove) and dining area seamlessly connect to the cozy living room, complete with a gas fireplace—perfect for relaxing nights in. Sliding glass doors lead to the patio, ideal for summer BBQs. Notables include: newer vinyl plank flooring, carpet and contemporary paint throughout, and roof (2022). The attached single garage provides secure parking and added storage. All of this in an unbeatable location—just minutes from parks, schools, shopping, and transit. This is the one you've been waiting for! Some photos virtually staged. (id:63502)
Real Broker
#45 7385 Edgemont Wy Nw
Edmonton, Alberta
Desirable sought after location in EDGEMONT. This well maintained 2 storey Towhouse offers over 1500 sq ft, 3 bedrooms and 3 bathrooms. Spacious open living area. Modern kitchen with sliding doors to BALCONY, quartz counters, large island with seating, plenty of cabinetry. Nice size bright living room with adjoining dining area. Convenient 2 piece bathroom. Upstairs offers, Primary bedroom with 3 piece ensuite and walk in closet. 4 piece bathroom, and two other generous sized bedrooms. Basement with laundry area and storage, access to garage. Enjoy the low maintenance fenced yard backing on to walkway. 17'x23'DOUBLE ATTACHED GARAGE, LOW CONDO FEES. Super location with convenient access to Anthony Henday & Whitemud, shopping, transit and schools. (id:63502)
Century 21 All Stars Realty Ltd
10719 74 Av Nw
Edmonton, Alberta
Location! Location! Location! Quiet street, amazing holding property until you want to redevelop, back facing playground! Walking distance to Whyte Ave and UofA! A beautiful bungalow with a historical touch. This home has seen upgrades throughout the years, shingles, windows, an upgraded kitchen, and lots more, while maintaining its historical charm of the early 1900s! It is close to all of the amenities. Lastly, the lot values in this location continue to rise. Grab this lot and move into a ready home while you still can! Immediate possession available.UNIQUE STUDY W/FIREPLACE, CEDAR & OAK EXT DOORS. FIRST TIME HOME BUYER OR INVESTMENT ALERT (id:63502)
RE/MAX Excellence
1439 11 Av Nw
Edmonton, Alberta
Welcome to this stunning 4 bdrm (3 up, 1 on main) 3 bath home sitting on a 28’ lot and backing onto peaceful green space! Built by PARKWOOD HOMES this beauty is thoughtfully designed with both luxury and function in mind and features soaring vaulted ceilings that flood the open-concept layout with natural light. The heart of the home is the striking kitchen with extra large island with built in features and spice kitchen adding both function and flair. Upstairs you’ll find a generous sized bonus room, bedrooms., 4 piece bath and the walk through laundry that conveniently connects to the primary bdrm and ensuite. The unspoiled bsmt is ready for future development or multi-generational living with upgraded 150 amp service, an extra window and separate entrance adding value and versatility. Still under warranty, this home delivers the perfect blend of style, comfort, and opportunity all in a coveted location. (id:63502)
Century 21 Masters
957 Hollingsworth Bn Nw
Edmonton, Alberta
Welcome to this gorgeous RAVINE-BACKING estate, by Darren Homes, where timeless design meets natural beauty. This 5-bedroom walkout home blends grand living with warm sophistication. Expansive windows provide natural light and frame peaceful ravine views, while soaring ceilings, custom woodwork, and crown molding add elegance throughout. The spa-like primary suite features a luxurious ensuite with jacuzzi tub. The gourmet kitchen shines with top-tier appliances, premium Italian oven, and custom cabinetry. The finished walkout basement includes a second kitchen, spacious living areas, private guest quarters, and a billiard table—perfect for entertaining. Comfort is ensured with in-floor heating in the basement and in the oversized garage. Dual furnaces, 2 A/C units, and new hot water tanks. Outdoors, enjoy a large patio with fireplace, a professionally landscaped yard with full irrigation, dual gas BBQ lines, and direct access to nature. A rare opportunity for refined living in a premier location! (id:63502)
Maxwell Progressive
#17 25515 Twp Rd 511 A
Rural Parkland County, Alberta
This could be your dream home by Launch Homes. This home is not yet built. Photos are from previous model. Step into this exceptional custom 3,523 sqft home, designed for modern family living w/ thoughtful attention to detail. Rare opportunity to own 1 acre in the Estates at Blackhawk! This south-facing lot backs onto the river valley with access to the North Saskatchewan River & is near the renowned Blackhawk Golf Course. The main floor features an open-to-below living area filled w/ natural light from expansive windows. You are immediately drawn into the living room, where a soaring FP creates a striking focal point. The chef-inspired kitchen boasts a massive island, modern finishes, & a walk-through butler’s pantry. Upstairs the luxurious primary suite w/ a spa-inspired ensuite & walk-through closet. The fully finished walk-out basement provides flexible living with space for a home theatre, recreation, or guest suite. Additional highlights include a triple-attached garage & modern finishes throughout. (id:63502)
Royal LePage Prestige Realty
#104 10232 115 St Nw
Edmonton, Alberta
Attention anyone looking for the deal of the year!! This unit offers OVER 1200 sf of living space indoors and outdoors. The HUGE private patio/deck area gives you so much more additional living space. This NEWLY renovated condo has all new paint and carpet that has never been lived in. This 1 bedroom + den is located just minutes to the river valley and downtown. There will be an LRT station just a few blocks away for easy transit options, don't like the LRT? You have heated, underground parking as well for you car. This building is all concrete and would be ideal for a 1st time home buyer or investor. The primary bedroom is generously sized and has a walk through closet leading to the ensuite bathroom. The den could be set up as a guest bedroom and you have your own laundry and storage area in the unit. This well thought our condo has an eat in kitchen and corner gas fireplace for cozy winter nights. Owner wants this sold!! Read between the lines people! (id:63502)
Royal LePage Noralta Real Estate
22 Larose Dr
St. Albert, Alberta
Perfect Starter home in very desirable Lacombe Park location in family friendly St. Albert. Walking distance to several schools, park & playground! This oversize 1375 FT2 bungalow has space for your family! Main floor features 3 bdrms including spacious Master bdrm with 2 pce ensuite bath. Updated Main 4 pce bath with jetted tub! Separate formal living room with sunny west view. Great rm concept Kitchen with warm wood cabinetry, stainless steel fridge & stove, & sunshine style ceiling overlooking cozy family rm with woodburning stove and sliding doors to back yard and deck! Bsmt is fully developed with a large rec rm with a wet bar, bdrm, workout area, 3 pce bath, ample storage areas and utility and laundry rms. Recent upgrades include shingles, windows, furnace & hot water tank! Garage is mechanics dream! 25 X 21 with Overhead radiant heating. Large fenced back yard with firepit to enjoy summer nights! Priced perfect! (id:63502)
RE/MAX River City
4107 43 Av
Drayton Valley, Alberta
Welcome to this fabulous family home located near the Powerhouse School in the community of Meraw. This home is waiting for it's new owners to just move right in and quick possession is available! The main floor feels open and bright with a white kitchen, SS appliances, a large dining area and a huge living room for all those special moments. There is also a powder room and a 4th BR or office/flex room on the main floor. Upstairs there is a massive primary bedroom w/4 pce ensuite and walk-in closet. Two generous sized bedrooms, a 4 piece bath and a laundry room finish off the upstairs. The basement consists of a rec room, a 5th bedroom, storage room and a roughed in bath waiting for your finishing touches. There is a cozy covered front deck on the front and a deck off the back of the house. The backyard consists of mixed trees and a full fence for privacy. The 22'x22' detached garage has power. Don't miss out on this nice family home near schools, parks and walking trails. More pics coming!!! (id:63502)
RE/MAX Vision Realty
#138 308 Ambleside Link Li Sw
Edmonton, Alberta
Enjoy carefree living with this 2 bedroom, 2 bathroom home in Ambleside. No yardwork; no snow removal; no exterior maintenance. Which means you get more free time; predictable costs; access to amenities including a gym and guest suite; more social opportunities. L'Attitude Studios is just minutes away from the Currents at Windermere featuring great restaurants, prime retailers and amazing food shopping options. The moment you step inside, you'll see that this is no cookie-cutter condo. There is a nicely finished kitchen featuring wood cabinets, granite counters and stainless steel appliances with a good sized eating area. The living room is perfect for putting your feet up after a tiring day. There are 2 bedrooms including the primary with large windows and an ensuite boasting a granite counter top, 2 sinks and walk-in closet. A unique feature is the patio overlooking a quiet street. It has a gate which allows easy access for friends visiting or unloading the car. Included are 2 titled parking stalls. (id:63502)
RE/MAX Real Estate
#406 528 Griesbach Pr Nw
Edmonton, Alberta
TOP FLOOR UPGRADED LUXURY! This stunning 2 bed, 2 bath + den condo in sought-after Griesbach delivers over 1,300 sq. ft. of refined living with 10 ft. ceilings & premium upgrades throughout. The kitchen showcases quartz countertops, a 4-seat island, full-height two-tone cabinetry, designer tile backsplash, stainless steel appliances, & a custom beverage centre with extra cabinetry. The open-concept living room features east-facing windows with motorized blinds, upgraded vinyl plank flooring, & access to the private patio. The spacious primary bedroom offers a walk-through closet with custom built-ins & a beautiful ensuite. A versatile bonus room is ideal for an office, nursery, or gym. The second bedroom is paired with a sleek 4-piece bath. Additional upgrades include a full laundry room with custom cabinetry, TWO underground parking stalls, and extra storage. Veritas residents enjoy premium amenities: fitness centre, guest suite, social room, & A/C. All just steps from shops, cafes & future LRT. (id:63502)
RE/MAX Excellence
523 Paterson Wy Sw Sw
Edmonton, Alberta
Stunning Half Duplex in the wonderful community of Paisley! This beautifully maintained half duplex offers the perfect blend of style, comfort, and convenience. Step inside to a bright, open floor plan with a huge kitchen featuring plenty of counter space, a spacious island, and an abundance of natural light. The main floor flows seamlessly into the living and dining areas—with a 2 piece bathroom ideal for both everyday living and entertaining. Upstairs, you’ll find the added convenience of laundry, 3 generous bedrooms and 2 more full bathrooms including a 3 piece ensuite.... while the unspoiled basement awaits your personal touch. Outside, enjoy a sunny south backyard retreat complete with a double detached garage and a welcoming outdoor space to relax or entertain. Located in a fantastic area close to shopping, a dog park, and all amenities, this home is in pristine condition and truly move-in ready. Don’t miss your chance to make this beautiful property your new home! (id:63502)
Royal LePage Arteam Realty
#3401 11969 Jasper Av Nw
Edmonton, Alberta
Welcome to The Sky Villa at The Pearl, a sophisticated furnished New York-style, 2-storey sub-penthouse with breathtaking panoramic views of the river & city. With 3,366 sq.ft., this luxurious sky home features 3 balconies, 3 bedrooms 2 full stunning 5-piece ensuites. Chef’s kitchen has top-tier GAGGENAU dble ovens, microwave, dishwasher, & gas cooktop. High-end finishes include home automation, motorized blinds, upgraded flooring, exotic countertops, custom Bocci lighting, walnut casings & doors with customized upgraded glass railings.The powder room features in-floor heating with a premium BLU pedestal sink Imported vertical fireplaces & custom wallpapers add a unique decor. A home theatre enhances the entertainment experience. An enclosed 3 car U/G garage +1 open stall with a storage rm. Elite amenities: concierge service, advanced security, private gym, owners’ lounge, outdoor patio & party rm. Steps from trails, restaurants & shops The Sky Villa epitomizes the pinnacle of an elevated lifestyle. (id:63502)
Century 21 Masters
9816 63 Av Nw
Edmonton, Alberta
This solid Bungalow in Hazeldean shows great! With Two Large bedrooms up, an open style floor plan with an Island Kitchen and Spacious Living Room and Four piece Bathroom on the main floor. The Basement has a newer Renovation (2021) Some of the other features and upgrades of this Great Home include; Shingles (2014) Windows (2017) Furnace and Two Hot water tanks(2021) Stove (2024) Soffits and Eavestroughs (2023) Hardwood and Ceramic tile flooring, Large 22x24 Detached Garage, Gas Bbq Hook up and More! Great Location with a Large fenced Yard close to the U of A, Public Transit , Shopping, Whyte ave and all Amenities! (id:63502)
RE/MAX River City
3116 112 Av Nw
Edmonton, Alberta
Charming Rundle Heights Bungalow with Income Potential. This spacious bungalow sits on a quiet street and offers an excellent opportunity to build equity with a few updates. Featuring 3 large bedrooms + den, 2.5 bathrooms (including a 2-pc ensuite), and a formal dining area, this home has all the right bones for comfortable family living.The bright, open kitchen and living room are perfect for gatherings, while the hardwood floors throughout the main floor add warmth and character. The fully finished basement provides extra living space, and outside you’ll find an oversized double garage, RV parking, and a generous 50 ft wide (607 m²) lot for outdoor enjoyment.Location is unbeatable—just one block from both public and Catholic schools, with Rundle Park, the River Valley, public transit, and quick access to downtown, Anthony Henday, and Yellowhead all minutes away. (id:63502)
Sterling Real Estate
2825 16a Av Nw
Edmonton, Alberta
Welcome to this gorgeous duplex with 4 Bedroom and 2 Bedroom finished basement with city permit, located in the heart of laurel. Discover the perfect blend of comfort and convenience in this charming home with the great deal for first time home buyers or investors. This beautiful listed residence offers 1430 sq ft duplex with Main floor open concept kitchen having an access to the large living room and dining room accompanied with 2 piece bath completes this level. Upstairs serves with primary bedroom with ensuite and 3 more bedrooms and a full bathroom. The basement offers 2 Bedroom with full 4 psc Bath. This property is fully landscaped and fenced with a deck. Location is key, and this home puts you with an arm's reach of schools, Grocery runs, Playground, easy access to public transportation and recreation centre. (id:63502)
Logic Realty
4804 147 Av Nw
Edmonton, Alberta
Beautifully Updated Corner-Lot Home in Miller. Welcome to this move-in-ready 4-bedroom, 2.5-bathroom home with a large, fully fenced yard in one of North Edmonton’s most family-friendly communities. Recent upgrades include new shingles/roof (2023), fresh paint throughout (2023), & brand-new carpet (2023)—offering peace of mind & a modern, fresh feel. The main floor features a bright and spacious living room w/new flooring, a cozy gas fireplace, & a large window. The kitchen is equipped w/white appliances, including a gas stove perfect for cooking enthusiasts, & flows seamlessly into the dining area—ideal for hosting family gatherings—while overlooking the huge yard w/a large deck. Upstairs, the primary bedroom comfortably fits a king-size bed & offers a full ensuite. Two additional bedrooms share a second full bathroom. The partially finished basement includes a large 4th bedroom & open space ready for your personal touch. Situated just minutes from parks, schools, & shopping, this is the one to see! (id:63502)
Exp Realty
#3 11811 106 St Nw Nw
Edmonton, Alberta
Turnkey 2-bedroom condo just steps from NAIT!!! The main floor welcomes you with an open-concept layout drenched in natural light. Prepare meals effortlessly in the sleek kitchen—equipped with stainless steel appliances, rich espresso-tone cabinetry, ample counter space and a double sink—then entertain or unwind in the adjacent living/dining area, which flows seamlessly onto your private balcony. Additional main floor features include a 2 pc bath and utility/storage room. Upstairs, you’ll find TWO generously sized bedrooms, each thoughtfully appointed with large windows and cozy carpeting, shared 4 pc bath, and in-suite laundry. Whether you’re a student seeking quick campus access, a faculty member looking to eliminate your commute, or an investor after a turnkey downtown asset, this 2 bed, 2 bath home delivers unmatched convenience. Walk to classrooms, the LRT, cafés and shops in minutes—urban living has never been so effortless. (id:63502)
People 1st Realty
2 Westerra Cl
Stony Plain, Alberta
Beautiful 2-storey with attached double garage (19Wx20L, insulated) located in a cul-de-sac, steps to walking trails and pond. This 1,345 square foot (plus full basement) home features central air conditioning, main floor laundry room and a fantastic floor plan. On the main level: 2-piece powder room and an open concept living room, dining area (with deck access) and gourmet kitchen with large eat-up peninsula, built-in dishwasher & corner pantry. Upstairs: 2 full bathrooms and 3 bedrooms including the owner’s suite with double closets and a 4-piece ensuite. Fully finished basement with 4th bedroom, 3-piece bathroom and flex room (home gym or future den/family room). Landscaped, fenced back yard with deck, gazebo, hot tub, fire pit, raised garden beds and storage shed. Great location within walking distance to both High Park School & Memorial Composite High School. Easy access to Highways 628 & 779. Fantastic opportunity! (id:63502)
Royal LePage Noralta Real Estate
45 Greystone Cr
Sherwood Park, Alberta
Excellent Opportunity to aquire a home in desireable Glen Allen. Over 1200 sq ft on the top level. This fully finished bi-level has excellent potential. Open Floor Plan. Updated front bay window. Kitchen has garden window that looks over the back yard. Three bedrooms upstairs. Master has two piece ensuite. Basement is developed with rumpus room and utility room. Large windows stream in the natural light. Mature Back Yard is well treed. Long driveway for parking along side of the home. Shingles have been redone. Immediate possession. (id:63502)
Royal LePage Arteam Realty
55415 Hwy 28a
Rural Sturgeon County, Alberta
Great OPPORTUNITY to own a beautiful 1629 sf. bi-level home on 3.26 acres OUT OF A SUBDIVISION, 10 minutes north of Edmonton City Limits, ON PAVEMENT. AND ON CITY WATER!! This home has 9' ceilings throughout. Large open kitchen, with island and eating bar, stools included. The living room /dining room has a gas fireplace and bright large windows with access to the East facing deck OVERLOOKING a huge duck POND. 2 bedrooms up and a large Den/Flex room and a gas fireplace!! The WALK OUT basement is partially finished with a large bedroom, and 3 piece bath AND Outside walls are drywalled and await your final touches for room design. HUGE 32 x 78 HEATED SHOP with 12 ' foot x 12 door, 2 post car lift, 10HP compressor with airlines., smooth concrete floor with floor drain, Paint booth w/ fan There is plenty of storage along with a mezzanine also. 13' ceilings with infrared heaters and a 2pce bathroom. There is also cold storage 13'x 76'. New roof on house 2024, A/C in house, All appliances and Freezer stay (id:63502)
Royal LePage Arteam Realty
5409 56 St
Beaumont, Alberta
Totally Stunning Remodelled 1418 sq ft bungalow in a prime location of Bearidge. As you come through the front door you are greeted with a large living room that has vaulted ceiling. As you stroll through the house you will notice all the windows and how the sunlight flows in, plus how all fixtures are gold, from the lights to the faucets. For an extra wow effect is the spiral staircase that leads to a loft. The kitchen exudes white quartz and sculpted subway tiles against the modern green cupboards with the gold handles. The large 7’ island gives lots of room for the family to work around. The dining area has a 6’ patio door that leads out to a backyard oasis. This home has new flooring throughout the main floor, two bedrooms, main floor laundry room, two bathrooms. Basement has a large bedroom, an office or play room for the little ones, a family room and a large bathroom. (id:63502)
Century 21 All Stars Realty Ltd
13647 122 Av Nw
Edmonton, Alberta
Experience the charm of Dovercourt in this 4 bedroom 2 bath, 2 storey home on a quiet street with a large yard on a 50ft x 130ft lot. Blending 50’s character with thoughtful updates, the main floor features curved walls, textured ceilings, solid wood cabinets. Head upstairs with 3 spacious bedrooms with a full bath. The bright basement offers a 2nd kitchen, separate entry, full bath, bedroom and living space, making it ideal for extended family or a private suite. Recent updates include sewer line replacement, hot water tank (2020), deck with privacy screen, asbestos removal in the basement bath and laundry and updated fixtures. Added convenience comes with extra washer/dryer hookups upstairs. With 100 amp service, roof approx. 15 years old and plenty of storage, this home is move-in ready with room to grow. Dovercourt is a fantastic family community with schools, parks, transit and quick access to downtown and the Yellowhead, making this a smart choice for families or investors. (id:63502)
Real Broker
2687 Sir Arthur Currie Wy Nw
Edmonton, Alberta
Discover this exceptional end-unit townhouse located in the centre of Edmonton’s prestigious Griesbach community. Perfectly positioned across from the expansive 24-acre Maple Leaf Park, this home offers unobstructed park views and even a hilltop glimpse of downtown, creating a serene and scenic backdrop year-round. Designed for comfort and functionality, this home offers 4 bedrooms (including one in the fully finished basement) and 4 bathrooms, making it ideal for families or professionals. The functional layout includes an open-concept kitchen with granite countertops, stainless steel appliances, and a tankless hot water system for energy efficiency. A front den makes an excellent home office or study space. Upstairs, the spacious primary suite features a walk-in closet and private ensuite, while the additional bedrooms provide versatility for guests, kids, or hobbies. The home also boasts great curb appeal, a fenced backyard, and a double detached garage with back lane. Minutes from downtown! (id:63502)
Exp Realty
7627 Creighton Place Sw
Edmonton, Alberta
Nestled in vibrant Chappelle Gardens, Southwest Edmonton, this 4-bedroom, 3.5-bath single-family home with a versatile flex room—perfect for a home office, gym, or media haven—blends modern comfort with timeless charm. Featuring premium Hardie board siding, it offers a durable, low-maintenance exterior that resists weather and fire for lasting appeal. The open-concept main floor boasts a gourmet kitchen with quartz counters, flowing into a cozy living area. A 2-car attached garage ensures storage and access. The fully finished basement, with a separate entrance, bedroom, flex room, full bath, and living room, ideal for guests or big family. Enjoy nearby schools, daycares, trails, ponds, parks with playgrounds, dog areas, spray parks, basketball courts, skating rinks, shopping, and a 19-minute drive to the airport. Ideal for families and travellers, this home is your vibrant lifestyle! (id:63502)
Exp Realty
#212 8730 82 Av Nw
Edmonton, Alberta
This beautiful condo is the best for the inside and out. You will have long lasting pride of ownership whenever you look at this amazingly designed and gorgeous building from the outside and you will be even more proud when you open the door. You are greeted with a spacious layout, top quality flooring, cabinetry, stainless steel appliances & fixtures. The kitchen is well thought out with plenty of room. The master bedroom is large and comes with a double walk through closet to your 4 piece ensuite. It also comes with a lovely view from your patio, full size in-suite laundry and heated underground parking. This outstanding condo is conveniently close to the Bonnie Doon LRT Station, University, River Valley, Downtown and Whyte Avenue. You truly can have it all. (id:63502)
Exp Realty
#204 10035 164st Nw Nw
Edmonton, Alberta
Beautiful and well-maintained 2-bedroom, 1-bath unit located just minutes from West Edmonton Mall! This bright and spacious suite features an open-concept living area, generous-sized bedrooms, and ample storage. Enjoy the convenience of assigned parking, and easy access to transit, shopping, dining, and major roadways. Perfect for tenants seeking comfort and accessibility in one of Edmonton's most desirable locations. Currently rented for $1,550/month, making this an excellent investment opportunity with steady cash flow. (id:63502)
Initia Real Estate
2294 Glenridding Bv Sw
Edmonton, Alberta
Welcome to this original owner, no condo fee townhome, looking onto the Park in Glenridding Heights. With over 1,800 sq. ft. of finished living space, the inviting open main floor features a bright living room, large kitchen island with quartz countertops, stainless-steel appliances and powder room. Upstairs, a sun-drenched Primary retreat includes a spacious walk-in closet and 3-pc ensuite. Down the hall, two neighbouring bedrooms share a 4-pc bath. The professionally finished basement expands possibilities with a cozy fireplace rec room, office / guest quarters, 3-pc bath, closeted laundry room, & plenty of extra storage. Enjoy the outdoors with a front veranda and fenced backyard. The deck is fitted with a gas line and the established garden supplies strawberries, chives and chocolate mint annually. The double garage supports swift access to major routes, excellent schools, shopping and entertainment options alike. Professionals, families; this vibrant growing community has something for everyone! (id:63502)
The E Group Real Estate
536 Estate Dr
Sherwood Park, Alberta
Incredible Oasis in the Park! Fully developed walk-out Estate Bungalow, built by Heredity Homes, offers nearly 6,000 SF of luxury living on a huge .75-acre cul-de-sac lot. Meticulously maintained & substantially renovated with modern elegance, this home blends timeless craftsmanship with contemporary comfort. The professionally landscaped yard is an unmatched PRIVATE RETREAT, featuring stone pathways, waterfall pond & bridge, hot tub, playground, firepit, & multiple areas designed for relaxation and entertaining. Inside, soaring ceilings, custom millwork, and expansive windows create a bright, inviting atmosphere. The living room is grand, while the kitchen impresses with quartz counters, premium cabinetry, SS appliances, & sunlit breakfast nook. The main floor offers 2 bedrooms + den, including a luxurious primary suite with walk-in closet and spa-inspired ensuite. The basement features a flex room, theatre room, 3 bedrooms, & 2nd kitchen. This unique home will impress even the most discerning buyer! (id:63502)
Maxwell Progressive
11920 51 St Nw
Edmonton, Alberta
Don’t miss out on this MUST SEE property! This bright, well-maintained 1083sf bungalow in Newton features a newly renovated kitchen with soft close cabinets, 3 nice sized bedrooms & a renovated 4pc bath on the MF. Entertain friends in this open & airy living space with refinished original hardwood floors. This lovely home also has a legal basement suite which is perfect as a mortgage helper for first-time home buyers or investors alike. The suite has a separate entrance, 2 bedrooms, a spacious open concept living area with cute kitchenette, vinyl plank flooring & a 3pc bath. Shared laundry is also located on the lower level. The oversized double garage is partially insulated & backs onto a lane with extra parking. The backyard has lots of room for garden or family activities. With great curb appeal, newer upgraded shingles, vinyl windows and hot water tank (2025), plus convenient access to the Yellowhead Fwy, shopping, schools & river valley parks, this one is a no brainer. Just move in & ENJOY! (id:63502)
RE/MAX Elite
112 Heron Point Cl
Rural Wetaskiwin County, Alberta
This brand new fully landscaped 2025-built bungalow offers 1,169 sq ft on the main level plus a full 9’ basement, connected to municipal sewer and Drilled well. Floor plan features 2 bedrooms and 2 bathrooms with 9’ ceilings throughout. Exterior upgrades include Hardie Board and Eldorado Stone, an oversized fiberglass front door, and concrete steps. Inside, enjoy engineered hardwood flooring, triple pane windows, and a custom kitchen with Gem Cabinets, Aspen White quartz countertops, coffee bar, under-cabinet lighting, Kenmore stainless steel appliances, upgraded hood fan, and a White Blanco granite sink. The living room is highlighted by a matte black gas fireplace with custom metal railing. The primary suite includes a spa-inspired ensuite with 10mm glass shower door and Artisan Centre Pasta Blanca tile to the ceiling. Added features are an upgraded washer/dryer, 50-gallon HWT, HRV system, spray foam insulation, and MDF closet shelving.Outdoors, a deck with metal and glass railing overlooks the ravine. (id:63502)
RE/MAX Excellence
#7 471035 Hwy 771
Rural Wetaskiwin County, Alberta
Just off pavement, escape the hustle of everyday life in this beautiful retreat for nature lovers and privacy seekers. Step into a spacious, tree-lined 1 acre yard — a tranquil oasis perfect for relaxing and reconnecting with the outdoors. Inside, the home welcomes you with warmth and character, highlighted by stunning cedar ceilings and soft natural light streaming through an abundance of windows. . A newer roof adds peace of mind, while a charming wood stove with jade stone forms the cozy heart of the home—perfect for curling up on cool evenings with a good book and the comforting crackle of fire. Wake up to the peaceful sights and sounds of nature right outside your window. This home offers the perfect balance of rustic charm and everyday convenience—whether you're enjoying quiet moments in the yard, admiring the cedar craftsmanship, or savoring the timeless comfort of a wood-burning fire. With 3 bedrooms and 1.5 bathrooms, this is the perfect place to call home. Motivated sellers! (id:63502)
RE/MAX Real Estate
#103 24213 Twp Road 554
Rural Sturgeon County, Alberta
BEAUTIFUL ACREAGE JUST 12 MIN TO ST. ALBERT. This spacious bungalow has 1.46 in POPULAR SUBDIVISION OF NAMAO RIDGE ESTATES. Surrounded by natural beauty, your family can live the country living with easy access to the city. This bungalow has nearly 1800 sq. ft. of living on the main floor with another 1542 sq. ft. in the basement. Main floor has 3 bedrooms and 3 bathrooms. The European modular kitchen is stylish with moveable island, double sink, newer stainless appliances and hood fan. Adj. family room has wood burning fireplace and access to PRIVATE YARD BACKING ONTO GREENSPACE. Another spacious dining room and living room is perfect for your entertaining needs. The fully dvpd basement has another wood burning f/p and very cozy for the teenagers or as additional media space. This subdivision has community co-op water (municipal). H.w. tank ('24), 2 septic tanks ('19), Triple car garage. Snowmobile, Quad, Trails. A country dream awaits. RV Parking. Just 10 min to Henday, 12 min to Edmonton/St. Alber (id:63502)
RE/MAX Elite
53310 Rr 221 229 Hunter’s Hill Nw
Rural Strathcona County, Alberta
Custom Redesigned Estate on 3.14 Acres This beautifully maintained property offers over 3,293 sq.ft. above grade plus a fully finished 1,865 sq.ft. lower level, providing more than 5,100 sq.ft. of total living space. Completely upgraded in the past 7–8 years, the home has an effective age of only 15 years. Highlights & Upgrades: Maple hardwood flooring, custom staircases, and a maple kitchen with granite countertops New windows, doors, and two fireplaces (wood-burning & gas) Triple heated attached garage, 4-car Quonset, and multiple storage sheds Private well and water holding tank Fully fenced with 8 security cameras for peace of mind Lifestyle Features: Zoned to allow up to 3 houses and 3 dogs Minutes from major amenities: 15 min to Sherwood Park, 20 min to Fort Saskatchewan, and 20 min to Edmonton Conveniently located near 2 hospitals This rare offering combines luxury upgrades, modern systems, and acreage living—all in a prime location close to the city. (id:63502)
RE/MAX Real Estate
#217 52327 Rge Road 233
Rural Strathcona County, Alberta
Welcome to 217 52327 RGE ROAD 233, a beautifully designed 4 bed, 3.5 bath luxury home in one of Sherwood Park’s most sought-after communities. This stunning property features a triple attached garage and fully landscaped front and back yards. The main floor offers a spacious, modern kitchen with high-end appliances, an open-concept living and dining area with soaring ceilings, and a versatile den. Upstairs, enjoy a large primary suite with a 5-pc ensuite and walk-in closet, plus two more generous bedrooms, a 5-pc bath, and convenient upper-level laundry. The fully finished basement is perfect for entertaining, featuring a 4th bedroom, 4-pc bath, large rec room, home gym, theatre, and wet bar. Located just minutes from schools, shopping, restaurants, and all Sherwood Park amenities with easy access to Hwy 21, Wye Road, and Anthony Henday. All this home needs is YOU! (id:63502)
Exp Realty
25421 Twp Road 554
Rural Sturgeon County, Alberta
PRIVATE COUNTRY OASIS ON 114 ACRES Just minutes from St. Albert & Morinville sits this stunning 2495sqft bungalow with TRIPLE CAR GARAGE, NEW ROOF & NEW 1000sqft SHOP. Located on pavement with full city water, this home features 4900sqft of family living space, 6 bedroom, 4 baths & is filled with SUNDRENCHED ROOMS AND ENDLESS UPGRADES. The dream kitchen offers S/S appliances, granite counters, a 7’ island that opens to two living areas with cozy gas fireplaces. The main floor also features a luxurious primary with spa-inspired ensuite & W/I closet, second & third bedrooms, 4 pc bath & large mudroom. Fully renovated in 2008, no detail missed: windows, doors, insulation, siding, furnaces, electrical & plumbing. The finished basement showcases 3 bedrooms, a gym, games/entertainment room & 4pc bath. Outdoors enjoy your recreation area featuring multiple decks, hot tub & a poured concrete fire pit area. With CORRALS AND LIVESTOCK SHEDS this rare opportunity for a hobby farm or private family living awaits. (id:63502)
RE/MAX Elite
#11 474012 Rge Road 242
Rural Wetaskiwin County, Alberta
Commuter’s Paradise! NORDIC PLACE-Approx 5 Mins East of Millet. This 8.01 Acre Property Has Been Landscaped by Nature With an Abundant Variety of Towering Trees & Offers Much Seclusion Without Isolation. Perched High Atop the Rolling Countryside with Peaceful Natural Views. This Architecturally Unique Tudor Style Home Appeals to Traditional Sensibilities, But Lovers of the Modern & Innovative Will Also Appreciate its Wonderful Blend of the Old & the New. FEATURES: Tasteful, Contemporary Renovations Blended with Old World Custom Millwork. Copious Amounts of Space, Storage & Functionality. 60’x40’ Metal Clad Quonset on Concrete Footings Complete w/ 220 & Radiant Heat + 18’ Power, Overhead Door Plus Mezzanine Storage. 5 Bedrooms. 4 Bathrooms. Barn + Multiple Sheds & Green House. Elevated, Maintenance Free Deck(s). Stone Retaining Wall. Approx 80% of Flowers are Annuals. Garden Irrigation System. Grassy, Tree Lined Meadow Area. This Property Exemplifies, Convenient Country Living in a Choice Locale (id:63502)
Maxwell Heritage Realty
20456 Twp Road 544
Rural Strathcona County, Alberta
Beautiful Treed, Private, Picturesque Country Acreage (19.08 Acres) 20 Min to Fort Saskatchewan & 25 Min to Sherwood Park. Immaculate 2073.25 sq. ft. Home Features: 5 bedrooms, 3 Bathrooms, Lg Entry, Triple Pane Windows, Chef’s Gourmet Kitchen W/SS Appliances, Dbl Ovens, Plenty of Cabinets & Counter Space, Island W/Eat Up Bar, Living Rm W/Soaring 17’ High Ceiling, & Cozy Gas Fireplace, Main Floor Laundry W/Sink & Deck Access, Main Floor Bedroom/Office, Lower Level W/Huge Rec/Games Rm, W/Lg Bedroom, 3Pc Bath, & Utility/Storage Rm. Landscaped, Park Like Yard W/24x56 4 Car Det Heated Garage W/220, Huge 44X54 Shop W/10” & 14” Overhead Doors & 18 Ceiling, Covered Wrap Around Deck, Huge Back Deck, Firepit Area, Sheds, Quad/Walking Trails Winding Through the Property, Many Huge Mature Trees, Perennials, Shrubs, & Plenty of Rm For a Lg Garden. Steel Entry Gate W/Long Winding Driveway. This property has Spectacular Scenery, Views, Seclusion, Abundance of Wildlife, & Endless Recreational & Business Opportunities. (id:63502)
Exp Realty
RE/MAX Excellence
97 Dunfield Cr
St. Albert, Alberta
This bright bungalow is the one you’ve been waiting for! Every room feels spacious. The living room features large, front-facing windows, while the kitchen offers ample cabinetry, a walk-in pantry, eat-up peninsula, and double garden doors off the dining area. The master bedroom includes a walk-in closet and a 3-piece ensuite. The vaulted ceilings add an elegant touch throughout. The fully finished basement offers 1,079 sqft of additional living space with a large rec room complete with a gas fireplace, a 4th bedroom, 3-piece bath, and plenty of storage. The double attached garage opens into the foyer for added convenience. Enjoy a landscaped, private backyard with no rear neighbours. This is a home you’ll be proud to own—and love to live in! (id:63502)
RE/MAX Elite
3 Kenton Wy
Spruce Grove, Alberta
Bright, open-concept main floor built for everyday living and easy entertaining. The sleek kitchen features two-tone, full-height cabinetry, quartz countertop, glossy subway backsplash, stainless-steel appliances , an oversized island with seating for four. Pot lights and modern pendants keep everything airy. Dining area and the living room with a contemporary TV/fireplace wall and large windows ensuring plenty of natural light. Upstairs you’ll find three comfortable bedrooms. The finished basement adds great flexibility with a family/rec room, a fourth bedroom, and a full bathroom. Outside, enjoy the finished yard and the convenience of a double detached garage. Move-in ready, modern, and made for low-maintenance living. Easy access to yellowhead, close to shopping, schools, parks and Golf. (id:63502)
RE/MAX Excellence
#76 7604 29 Av Nw
Edmonton, Alberta
Welcome to this charming 3-bedroom townhouse in Kameyosek, Edmonton offering comfort, updates, and a family-friendly location. The main floor features an updated kitchen with modern finishes, a 2piece bathroom, a cozy wood-burning fireplace, along with a bright dining and living space that opens to a large backyard—perfect for kids, pets, or entertaining. Upstairs you’ll find three spacious bedrooms and a full bathroom with a newly glazed bathtub and tile. Convenience is key with both unit and visitor parking stall right at your front door. Kameyosek is a sought-after community with excellent amenities: close to schools, parks, Grey Nuns Hospital, Mill Woods Town Centre, the new LRT line, shopping, restaurants, and recreation facilities. Easy access to Whitemud Drive and Anthony Henday makes commuting a breeze. This home is ideal for first-time buyers, families, or investors looking for a well-maintained property in a prime location. (id:63502)
RE/MAX Excellence
4063 Aspen Dr E Nw
Edmonton, Alberta
Discover this beautiful mid-century modern home in sought-after Aspen Gardens. The main level showcases soaring vaulted ceilings with exposed beams and an airy open-concept layout that connects the kitchen, dining, and living spaces. Updates throughout include some updated windows, high-efficiency furnace, refreshed bathrooms and kitchen, carpet and paint, plus restored original hardwood floors. The sleek European-inspired kitchen is equipped with plenty of storage, induction cooktop, built-in wall oven, and microwave hood fan. Additional upgrades feature modernized electrical, re-tiled showers, improved plumbing, exterior-vented bathroom fans, custom closets and cabinetry, and a renovated garage. Outside, enjoy lush landscaping with mature trees and perennials, a spacious deck, and a brand new fence—all creating a private, park-like yard. Located near Rainbow Valley trails, Snow Valley Ski Hill, excellent schools, shopping, and easy access to Whitemud Freeway. (id:63502)
Maxwell Devonshire Realty
2366 Cassidy Wy Sw
Edmonton, Alberta
Prepare to be delighted by this bright and inviting 2347 sqft two-story in the heart of Chappelle. Situated on a large pie lot backing onto the park, this home offers gorgeous finishes and thoughtful upgrades throughout. Welcome into a spacious foyer with soaring ceilings, then step into the bright kitchen features an oversize quartz island, gas stove and a huge pantry, and opens to the inviting living room with gas fireplace and dining nook framed by a wall of windows overlooking the two-tier deck and sprawling yard - perfect for entertaining. A powder room, separate laundry, and convenient mudroom complete the main floor. Upstairs, retreat to the beautiful primary with jaw-dropping 5pc ensuite with in-floor heating. Two additional bedrooms, a 4pc bath and a vaulted ceiling bonus room ideal for work or play complete this level. Garage features epoxy floor, overhead shelving and extra tall 8ft garage door. Commercial grade HWT, 2 furnaces w/ A/C and smart lighting throughout. A true gem in Chappelle! (id:63502)
Rimrock Real Estate
23 Trill Pt
Spruce Grove, Alberta
A fully custom and upgraded home with overlooking a pond in the community of TONEWOOD sounds like a dream! This home boasts over 2200 sq/ft with 4 bedrooms, 3 full baths, bonus room & 9ft ceilings on all three levels. Main floor offers vinyl plank flooring, bedroom/den, family room with 18ft ceiling, fireplace. Fully Upgraded Kitchen with modern high cabinetry, quartz countertops, island . Spacious dinning area with ample sunlight is perfect for get togethers. The 3 piece bath finishes the main level. Walk up stairs to master bedroom with 5 piece ensuite/spacious walk in closet, 2 bedrooms, 4 piece bath, laundry and bonus room. Unfinished walkout basement has a rough in bathroom that is waiting for creative ideas. Public transit to Edmonton, & more than 40 km of trails your dream home home awaits. includes WIRELESS SPEAKERS/ TRIPLE PANE WINDOWS/DECK WITH GAS BBQ HOOKUP/ROUGH GRADING (id:63502)
Exp Realty
25 Trill Pt
Spruce Grove, Alberta
Stunning Custom-Built 4 Bed AND 3 Full Bath Home with Scenic Pond Views and bigger lot than regular and deck at back , designed with thoughtful upgrades throughout. Featuring an extended kitchen with quartz countertops, stainless steel appliances, and 9 ft ceilings on all three levels, this home is perfect for modern living. Upstairs, you’ll find 3 bedrooms and 2 full bathrooms, including a luxurious master suite with a 5-piece ensuite. The basement comes with a separate entrance and large windows, offering great potential for future development. Enjoy peaceful, scenic views of the pond from your backyard, while being close to all essential amenities such as schools, parks, and plazas. Don’t miss out on the opportunity to make this dream home your own! (id:63502)
Exp Realty


