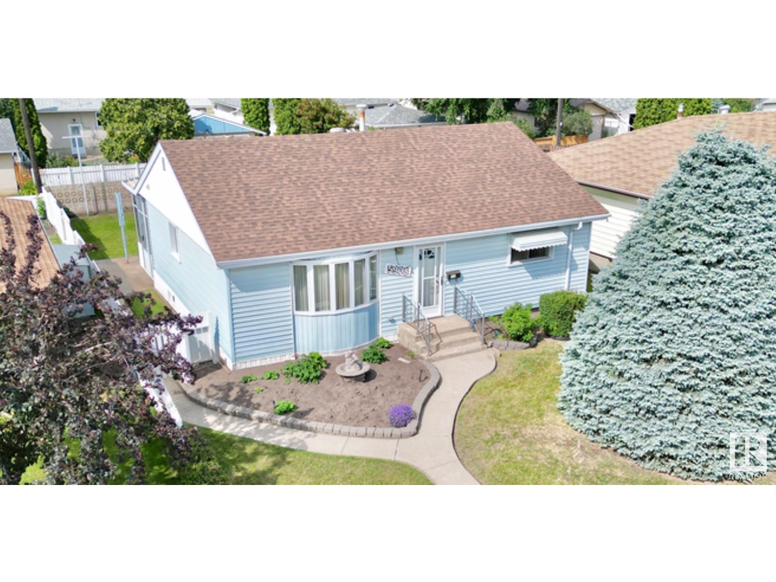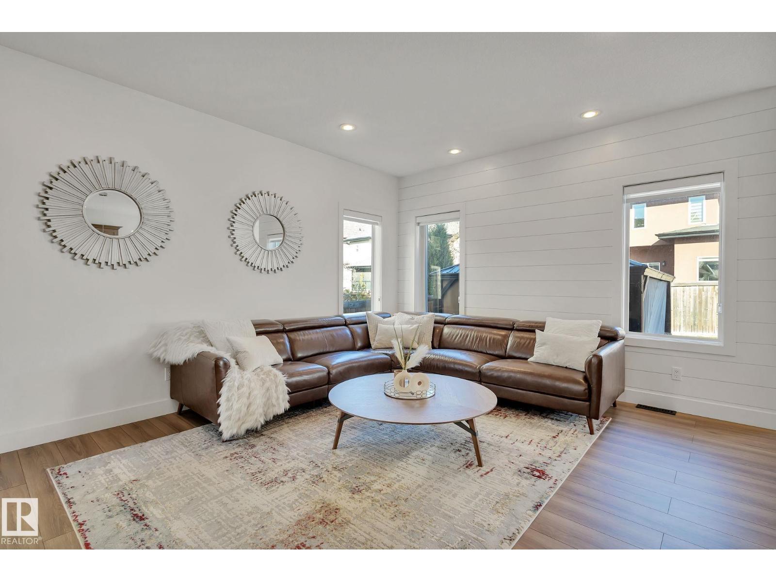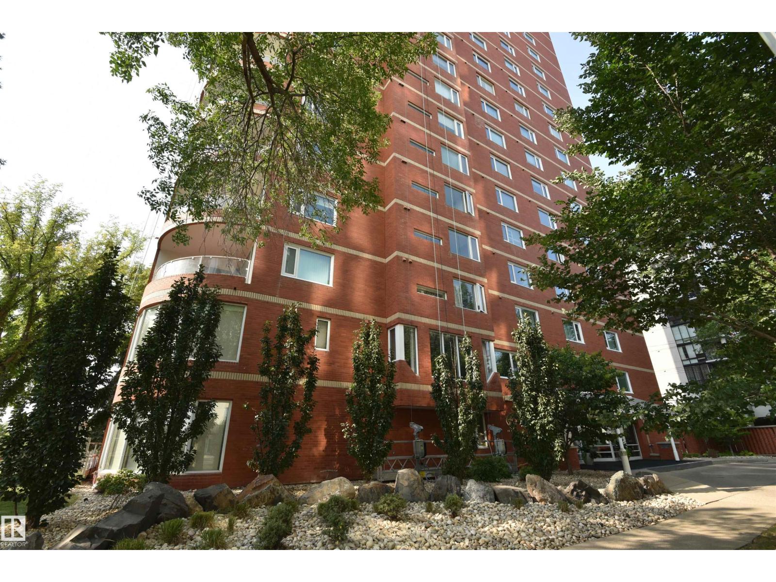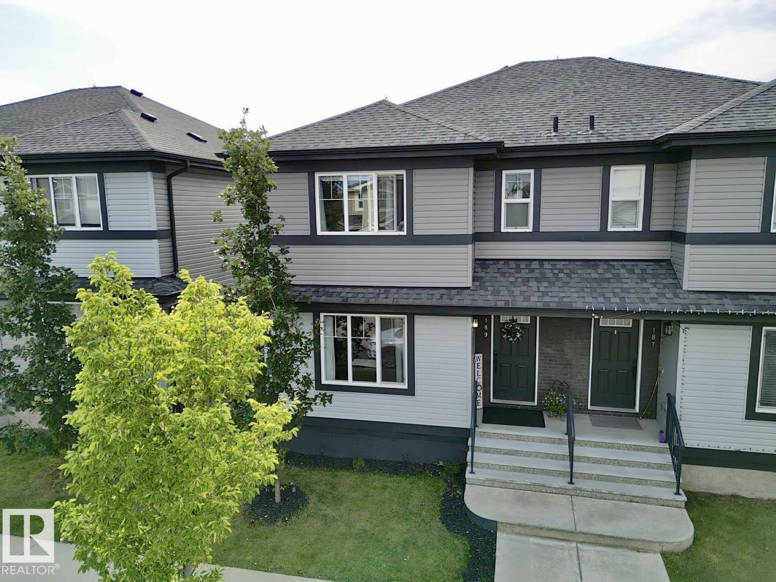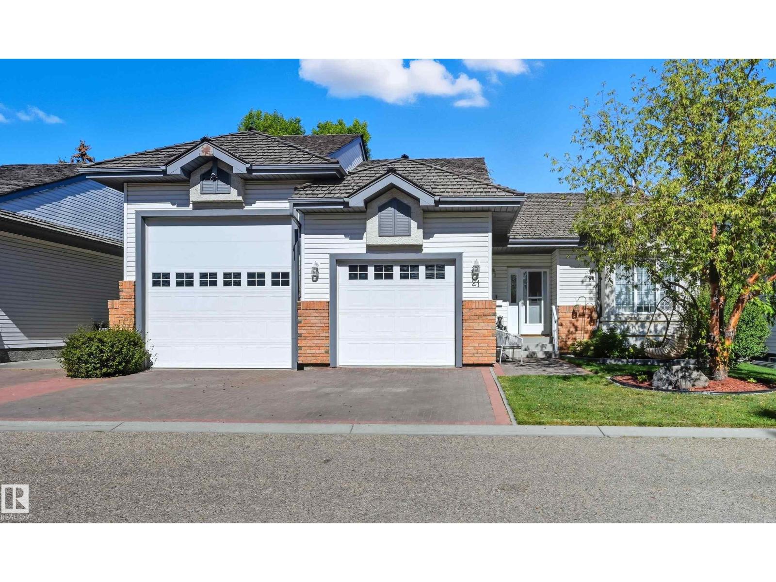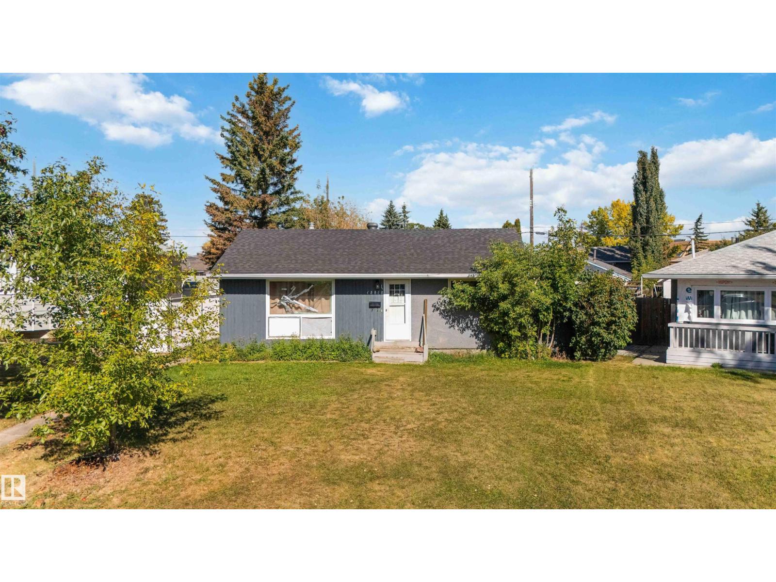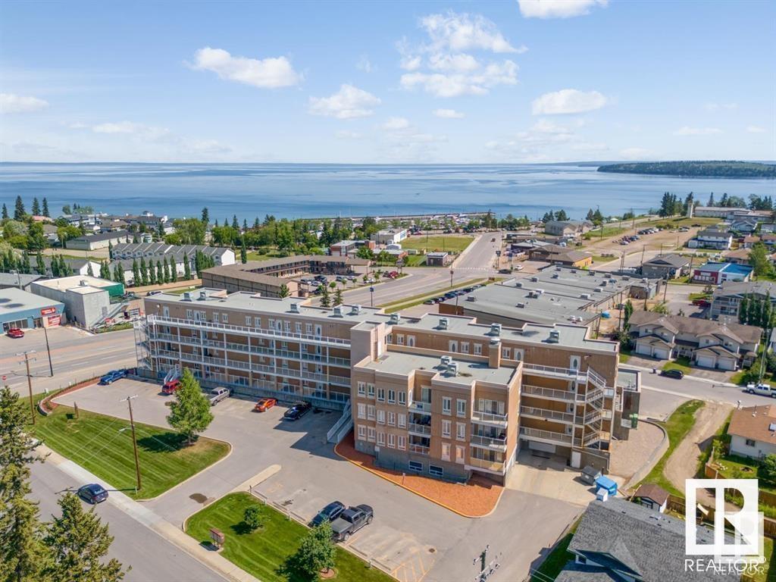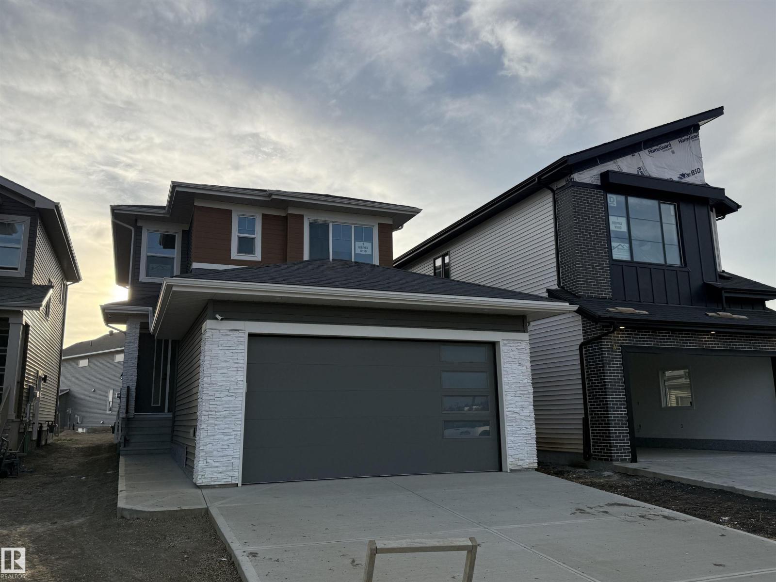5908 94b Av Nw
Edmonton, Alberta
Beautifully well-kept family home in popular Ottewell neighbourhood. East central location, quick commute to downtown. 1120 sqft bungalow of long-time owner. First time on the market. Upgraded bow window in living room. Kitchen has previously upgraded oak cabinets. Hardwood floors in primary bedroom. 3-season sunroom with wood burning fireplace and baseboard heating, off kitchen. Developed basement: rumpus room with bar, 4th bedroom and 3-piece bathroom. Cool central A/C included. Upgraded electrical service. Newer HWT. Newer shingles. Rear drive double detached garage. Back alley offers access to rear yard. Conveniently located near schools, parks and playgrounds. Easy access to all major arterial roadways. Make this house your home ... (id:63502)
RE/MAX Excellence
3 Murray Cr
St. Albert, Alberta
Do you love tree lined streets, large yards & being steps to trails + a 20min walk to the Farmer’s Market? Here we go! This well maintained 1,200+ sqft bungalow is located on quiet, interior street, filled with mature trees & lots of space to enjoy. The great room greats you with a gas fireplace & large updated windows, perfect to let in the afternoon sun. The white, timeless kitchen overlooks the backyard where you can watch the kids play & listen to the gentle sound of windmill chimes. With modern vinyl tile already updated, you can easily add an island to enjoy your morning coffee at if you don’t want dual tables. The main floor has 8’ doors throughout to all 3 spacious bedrooms, w/ the primary having its own ensuite & custom California closets. Downstairs you’ll find a large family room, 2 additional bedrooms & a full bath. All of this + an oversized double garage & large pie shaped yard. New rear fence just installed. Visit the REALTOR®’s website for more details. (id:63502)
RE/MAX River City
1315 72 St Sw Sw
Edmonton, Alberta
Beautiful 5 BED, 3.5 BATH home in SUMMERSIDE with Lake Access! This spacious 1959 soft home features an OPEN-CONCEPT MAIN FLOOR with a bright living area, modern kitchen with quartz counter and stainless steel appliances, and dining space perfect for family gatherings. Upstairs offers 4 GENEROUS BEDROOMS including a luxurious PRIMARY SUITE with walk-in closet and a spa-inspired 5-piece ensuite with JACUZZI TUB. The FINISHED BASEMENT includes 1 bedroom + full bath, a second living room, and a STORAGE ROOM with WINDOW that can be converted into a KITCHEN, making it a great SECONDARY SUITE option with SIDE ENTRANCE ACCESS. Step outside to your private deck and landscaped yard. As a resident of SUMMERSIDE, you’ll enjoy EXCLUSIVE LAKE ACCESS with year-round activities—swimming, kayaking, fishing, tennis, and beach volleyball. Close to schools, parks, shopping, and the ANTHONY HENDAY, this home blends space, style & convenience! (id:63502)
Century 21 All Stars Realty Ltd
#201 10010 119 St Nw Nw
Edmonton, Alberta
Top notch renovations on this luxury condo in the ARCADIA. 1625 sqft highrise condo. Total transformation of the floor plan has Improved its layout. Living room has feature stone wall with fireplace and custom millwork dry bar. Bright and open kitchen featuring granite counter tops, abundance of cabinetry and high end appliances. The two bedrooms each have their own ensuite. The master bedroom has a large walk-in custom cabinetry closet and make-up area. The master ensuite equals any high-end hotel. Outside the bedrooms is an open-air den. Other upgrades include hardwood flooring, heated bathroom floors, porcelain tiles and LED lighting. Included is a tandem parking stall. Suite includes new triple-pane windows. This condo's quality features rivals higher priced condominiums. (id:63502)
RE/MAX Excellence
189 Radcliffe Wd
Fort Saskatchewan, Alberta
Welcome to the spacious 4- bedroom, 3.1 bath duplex, perfect for families seeking comfort and convenience. Designed with a cozy feel, this home offers plenty of room for both relaxation and entertaining. Step inside to discover an open concept layout, with central air for year-round comfort. The second story includes 3 bedrooms, 2 bathrooms and laundry! The newly developed basement provides extra living space, with a fourth bedroom, bathroom and additional storage. Enjoy the ease of parking with the double detached garage, while being just minutes away from schools, parks, shopping, and all amenities. This property is move in ready waiting for the right buyer to call it home! (id:63502)
Real Broker
#21 10 Blackburn Dr W Sw
Edmonton, Alberta
A rare opportunity to own this one-of-a-kind detached condominium, fully reimagined with a complete new remodel. Featuring a spacious double tandem attached garage w/high ceilings & mezzanine, plus an additional single attached garage (possible 4 cars total), this home blends luxury w/exceptional functionality. Naturally lit & open floorplan w/intricately laid flooring welcomes you through approx 2200sf of total living space w/exceptional designer touches throughout. Oversized kitchen w/flat panelled matte black modern cabinets, white quartz, plenty of storage, upgrades new appliances & direct access to refinished deck. Spacious nook & oversized new concrete patio ($17,000) for indoor/outdoor dining. 2 bedrooms & 2 bathrooms both on main level for convenience. Lower level offers dual recreational areas, 3rd bedroom, office/hobby studio & 4pc bathroom. Clubhouse access for residents. Notable mentions: new plex lines, basement soundproofed, RV parking, custom built-ins. Turn key ready & shows a perfect 10! (id:63502)
RE/MAX Elite
15812 110a Avenue Nw Nw
Edmonton, Alberta
Welcome to Mayfield! This 1955 bungalow with a double detached garage sits on a large 642 m² lot, offering incredible potential for buyers with vision. Featuring 2 bedrooms and 1 full bath, the home has a functional main-floor layout with living, dining, and kitchen spaces ready for your personal touch. The property has plenty of room to reimagine, renovate, or rebuild to suit your lifestyle or investment plans. The expansive backyard with mature trees provides privacy and space for outdoor living, gardening, or future development. Nestled on a quiet street, this home is just a block from schools and transit, making it ideal for families, commuters, or investors seeking convenience. Mayfield is known for its tree-lined streets and welcoming community feel, while offering quick access to shopping, parks, and downtown. Whether you’re looking for a renovation project, rental property, or redevelopment opportunity, this is a rare chance to secure a solid home in a desirable location. Property is sold as is. (id:63502)
Real Broker
#308 802 12 St
Cold Lake, Alberta
This beautiful 2 bedroom upgraded LAKEVIEW condo in Marina Ridge with underground heated parking stall is a win! Hardwood floors throughout with tile in kitchen and bathroom. Glistening quartz in the kitchen, stainless steel appliances(NEW refrigerator), mocha stained cabinets, raised eat up breakfast bar, in-suite laundry and matching stained pine doors and trim. 4 piece main bathroom with tub/shower combo. Enjoy the adjacent balcony while sipping on your morning coffee, BONUS..spectacular view. Underground parking stall #13, storage #13, exercise room, elevator and secure entrance. As always.. a great location close to the marina and all amenities. (id:63502)
Royal LePage Northern Lights Realty
4353 48a Av
Onoway, Alberta
Exceptionally Designed 6 Bedroom Bungalow in a Great Neighborhood!! Welcoming Front Covered Deck to Relax and watch the Sunsets. Open Concept Main Floor Shows Kitchen w/Center Island, Corner Pantry, Pot Drawers, & Patio access off the Dining Room. Corner Mantel Fireplace in Living Room w/thermostat control. Spacious Primary Bedroom, Walk-in Closet,& Beautifully Upgraded 3PC Ensuite. Front Hall Separates two other Bedrooms, 4PC Bath, & Main Floor Laundry Room. Fresh Paint Updates and Vinyl Flooring throughout the Home. Fully Finished Basement with Huge Family Room & Roughed-in Waterline for Wet Bar. Three Large Bedrooms have Walk-in Closets. Also a 4PC Full Bath, Utility Room, & Storage Room under the stairs. Plenty of Space in this Family Home. Double Attached Heated Garage, Drain, 16' x 8' Garage Door, Ceiling 11 Ft H, Driveway 34'L x 20'W. South Facing Two Tiered back Deck, Good sized Backyard with a Large Shed for Storage. Close to Downtown and Schools. Nice Place to Call Home!!! (id:63502)
Royal LePage Noralta Real Estate
10524 134 Av Nw
Edmonton, Alberta
Step into this HUGE and STUNNINGLY RENOVATED 4-bedroom, 2-bathroom bungalow, perfectly set on an expansive lot in one of the city’s most desirable mature neighborhoods. This fantastic home was BUILT-TO-LAST and has been FULLY UPGRADED throughout. NEW roofing, NEW kitchen, NEW appliances, NEW bathrooms, NEW flooring; the NEW list is endless! Blending timeless character with modern upgrades, this home offers a bright and inviting floor plan with spacious bedrooms, beautifully refreshed updates, and stylish finishes throughout. The home & OVERSIZED GARAGE have been COMPLETELY TRANSFORMED, and with brand-new landscaping create exceptional curb appeal and a private outdoor oasis ideal for entertaining, gardening, or simply unwinding. Rarely do homes of this caliber come available on such a large lot - OVER 8,000 sq.ft. - offering both the space you need and the lifestyle you’ve been waiting for—all within a quiet, established community close to shopping, recreation, parks, schools, and every convenience. (id:63502)
The E Group Real Estate
3 Redpoll Wd
St. Albert, Alberta
AFFORDABLE 1900 SQFT house is Ready To Move In. Den on Main floor and Bonus room on the Second floor plus 3 bedrooms. All the 3 floors are 9 feet high. Triple Pane windows. Separate entrance to basement with option for Legal basement. Built on single family lot. Huge size living room with extra large windows window and 8ft high front entrance door. Electric fireplace with Mantle Porcelain tiles all the way to the ceiling and custom shelves on both sides. Custom kitchen cabinets to the ceiling and quartz counter tops. Gas cook top and gas line for barbecue. Master Ensuite with soaker tub and custom shower with 24 x 48 inch tiles. Under mount sink with premium Quartz counter tops. Upgraded interior finishes with Maple hand rail to the second level. Indent ceilings and feature wall in Master bedroom. MDF Shelves in all the cabinets. Main floor with LVP, Porcelain tiles in all the bathrooms and Carpet on second floor. Front attached double garage. High efficiency Furnace and Tank. Much more.... (id:63502)
Century 21 Signature Realty
#29 26123 Twp Rd 511
Rural Parkland County, Alberta
The Location You've Been Waiting for! Bright Executive 5 Bedroom Home in the Exclusive West 35 Estates. Crown Jewel Property - Nestled on Gently Rolling 2.66 Acres Overlooking the River. *Open & Spacious with 2,500+ sq.ft., Vaulted Ceilings, Grand Skylight Front Entrance & South-facing...with Huge Windows Allowing an Abundance of Natural Light. This Air Conditioned Home Offers a Total of 5 Bedrooms - 3 up & 2 down, with 3 Full Baths/1 Half Bath. *Oversized Primary Bedroom with 5pc Jacuzzi Ensuite. Sunken Living Room & Family Room (both with Wood Burning Fireplaces). *Spacious Island Kitchen - Overlooking the Family Room, Deck & Backyard. New Installed Vinyl Plank Flooring & Deck. Double Attached 22x22 Garage, Drilled Well & Septic Tank/Field. *Magnificent Location - Only Steps to the River, Lush Views from Every Window...& a Short Distance to Devon, Airport, Spruce or Edmonton. Plenty of Room to Live Your Acreage Dream. Enjoy. (id:63502)
RE/MAX Excellence
