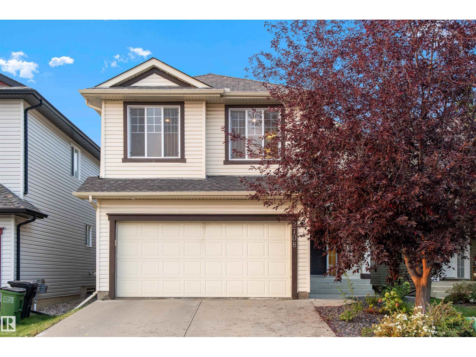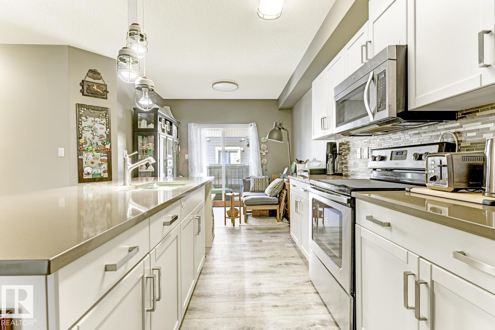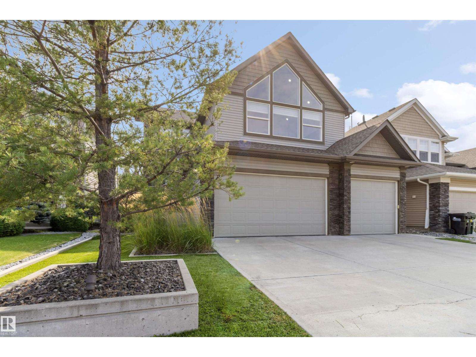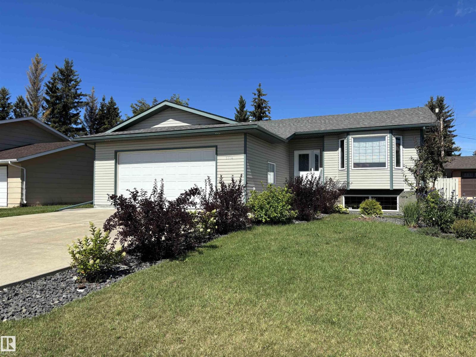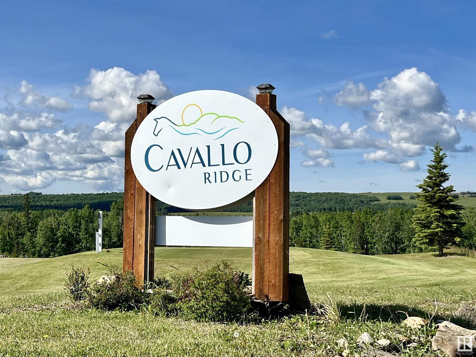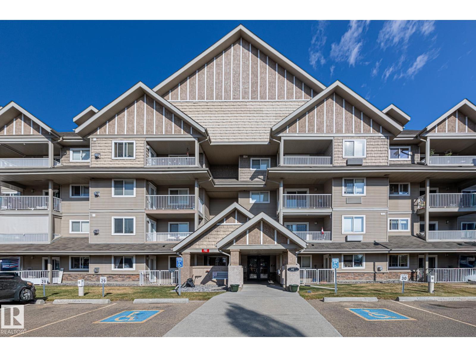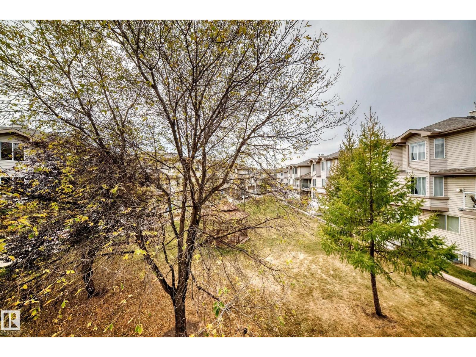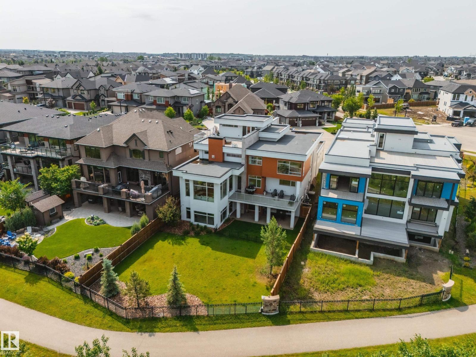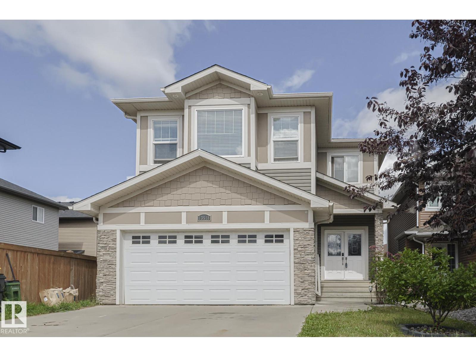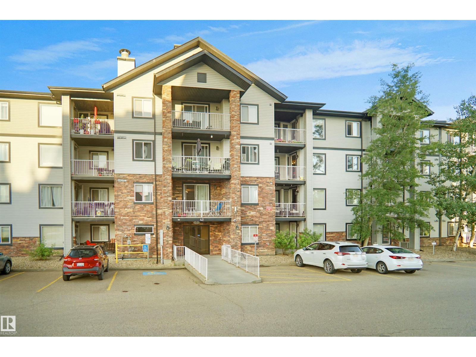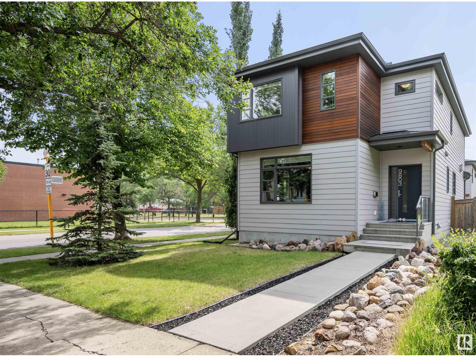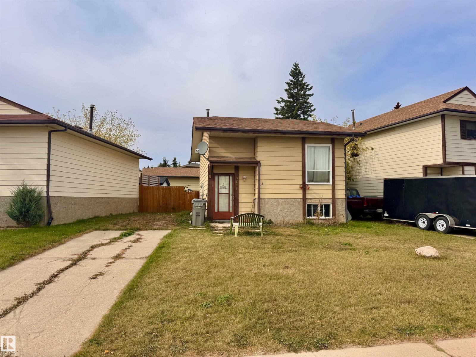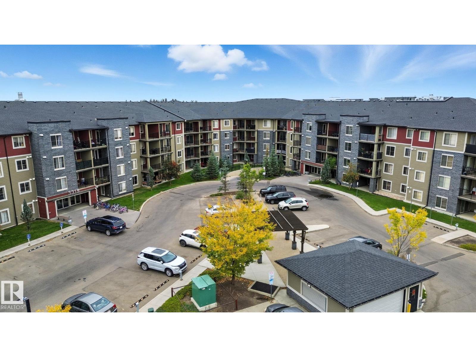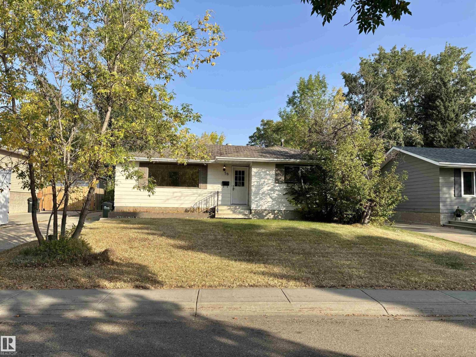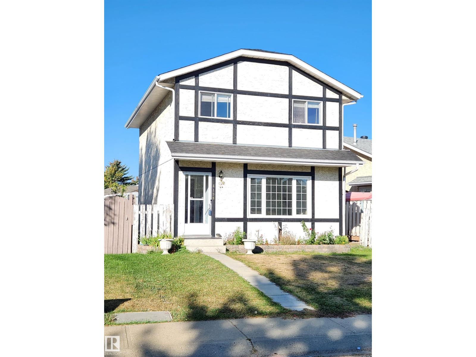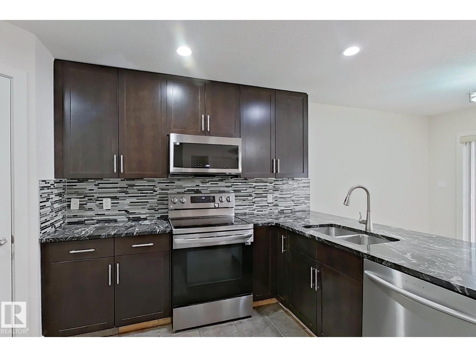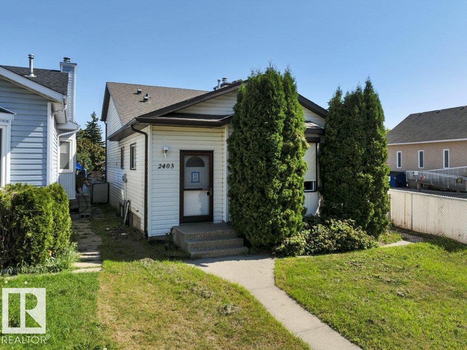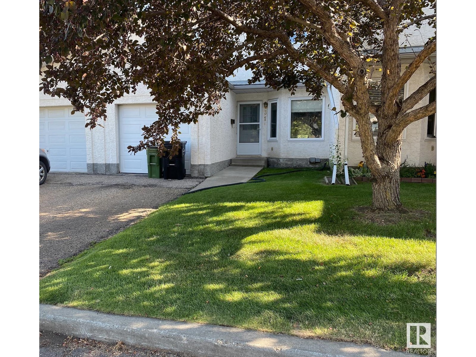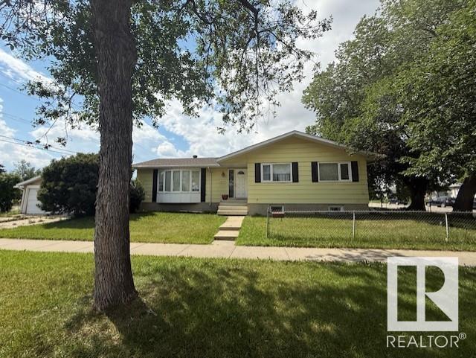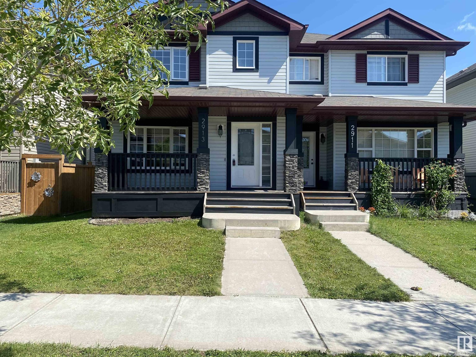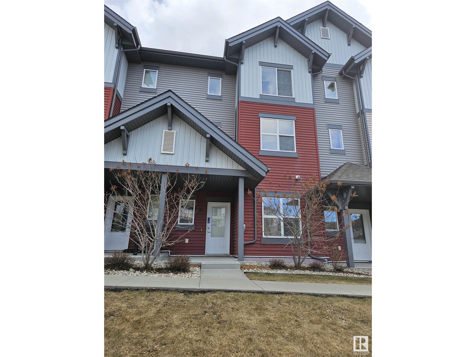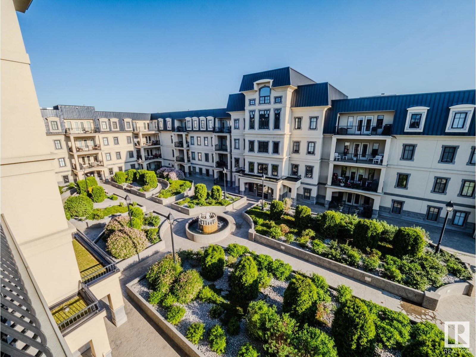2708 Miles Pl Sw
Edmonton, Alberta
Welcome to 2708 Miles Place, in the heart of Macewan — an exceptional family home! This beautifully maintained house features 3 large bedrooms plus a massive bonus room & 2.5 bathrooms. The spacious bedrooms & bonus give you flexibility and comfort. The finished basement includes a flex room that could easily be converted into a 4th bedroom, and laundry could be relocated to the main floor mudroom for added convenience.Entertain or unwind outdoors in your private, landscaped yard: a low-maintenance deck with privacy screens on either side, a fully functional hot tub, a built-in gas line for BBQs, and an under-deck fire-table line in place—perfect for cozy evenings. The home also boasts added central AC for comfort year-round.Ideal location: quick access to Anthony Henday, the airport, excellent shopping, schools, and all amenities. Don’t miss this blend of comfort, style, and lifestyle. (id:63502)
Liv Real Estate
#6 1030 Chappelle Bv Sw
Edmonton, Alberta
Welcome to your dream home in Chappelle! This beautifully upgraded bungalow boasts an expansive floorplan, offering the perfect blend of style and functionality. With 2 spacious bedrooms and 2 modern bathrooms, including a private ensuite, this home is designed for comfort and luxury. The newer paint, vinyl flooring, and sleek quartz countertops complement the stainless steel appliances, making the kitchen a true chef’s delight. Step outside to enjoy the large front yard sitting area, perfect for relaxing or entertaining guests. The new front glass door adds a modern touch, while the updated light fixtures throughout the home create a warm and inviting ambiance. Additional highlights include a double attached garage and access to serene walking trails and a nearby pond. As a resident of Chappelle Gardens, you’ll have exclusive access to fantastic amenities, including a splash park and ice rink—ideal for both summer and winter fun. Perfectly situated near shopping centers and public transit. (id:63502)
RE/MAX River City
515 Ridgeland Wy
Sherwood Park, Alberta
Tucked away on a quiet street in central Ridge, this Ironwood-built gem combines timeless craftsmanship with modern style. Nearly 2,500 sq. ft. of sun-filled living space is framed by oversized windows and gleaming hardwood floors, creating an inviting atmosphere throughout. The gourmet kitchen boasts stainless steel appliances, quartz counters, and a spacious dinette wrapped in windows on three sides—perfect for enjoying morning light or evening meals with a view. Upstairs, the luxurious primary retreat features a spa-inspired five-piece ensuite with an oversized shower designed for ultimate relaxation. The fully finished basement offers added flexibility for family living or entertaining. A heated triple garage with epoxy flooring is ideal for car enthusiasts or hobbyists, while the fenced, landscaped yard and expansive deck provide a private outdoor oasis. Set in one of the area’s most sought-after neighbourhoods, this home truly blends elegance, comfort, and practicality in one exceptional package. (id:63502)
Royal LePage Prestige Realty
11135 Groat Rd Nw
Edmonton, Alberta
Amazing opportunity to invest, build or redevelop on 50x140 lot in a prime location. (id:63502)
Comfree
5314 52 Av
Elk Point, Alberta
Well maintained home in Elk Point. This beautiful 1,269 sq.ft. home built in 2002, is situated on a large 65x130 fenced lot & boasts 5 beds, 3 baths, a fully finished basement, large family room, & in-floor heating! Once you step inside you'll love this home's vaulted ceilings, open concept, & secure entrance to the garage. The kitchen is well designed & offers a large pantry, wood cabinetry, eat up peninsula, & a large dining area with access to the no maintenance deck! Design features include unique angles throughout, rounded gyprock corners, knockdown stipple ceiling, & recessed lighting in bedrooms. The basement offers 2 beds, a 4 pc. bath & a large family room area with flex space. The att. dbl. garage, with in-floor heat, is 24x24 - the man door leads to the fully fenced backyard, 10x14 shed, fire pit & garden area. There's a large parking pad for 4 parked vehicles. Recently shingled 2021, & re-landscaped front yard with plants that bloom all summer. Bonus - situated on the parade route! (id:63502)
Property Plus Realty Ltd.
649 454029 Rng Rd 11
Rural Wetaskiwin County, Alberta
Discover Cavalo Ridge! This ready to go lot in the Cavalo Ridge RV Resort alongside the 8Th fairway where you have stunning views of the Dorchester Ranch golf course and its majestic Battle River Valey. Hop in your cart in the morning with your coffee and start your day with a round of golf. This lot offers ample space, perfect for accommodating your RV, park model, or even a modular home with garage if your needs suite. The community also has municipal sewer and water so need to worry about driling wels and septic tanks PLUS no strata or condo fees. Less than 6 kms on pavement to The Vilage at Pigeon Lake that host’s some of the area’s best shopping, restaurants, spa and golf courses. (id:63502)
Maxwell Progressive
#106b 6 Spruce Ridge Dr
Spruce Grove, Alberta
MOVE IN READY! Welcome to this well-kept, 1st-floor, 1-Bedroom plus a den condo! BRIGHT AND CONVENIENTLY LOCATED, this could be your new Home! Laminate flooring (NO CARPET AT ALL!) and Light neutral paint make this spacious condo feel fresh and Airy. Unit features an OPEN CONCEPT living space with a Spacious living room and a well-appointed kitchen. With loads of NATURAL LIGHT flowing throughout, enjoy direct access to the south-facing balcony. You'll delight in the gas fireplace in the living room in the winter and the A/C unit in your bedroom in the summer. The bedroom is Large enough to fit your KING SIZED bed and features large his and hers walk-through closet. In-Suite laundry will SAVE YOU TIME AND MONEY! PARKING: 1 titled stall in the Heated underground parkade. This Secure building also offers a gazebo, an amenities building to host large gatherings, and an underground carwash bay. Walking distance to the Tri-Leisure Centre, and EASY ACCESS TO ALL MAIN ROADS, has you covered for work and play! (id:63502)
Blackmore Real Estate
#58 2505 42 St Nw
Edmonton, Alberta
This move-in ready 2-storey condo offers over 1,060 Sq/Ft of living space with 2 spacious bedrooms and 1.5 baths. The main floor features a bright kitchen, open dining area, and a cozy living room with a fireplace that opens to a private balcony overlooking the green space. Upstairs, you’ll find two generous bedrooms, including a primary with double closets and a full 4-piece bath. Added conveniences include in-suite laundry, updated furnace and hot water tank, and low condo fees of just $197.31/month. Perfectly situated near schools, shopping, parks, transit, and the new Valley Line LRT, this well-maintained home combines comfort, value, and an excellent location—an opportunity not to be overlooked. (id:63502)
RE/MAX River City
705 Howatt Dr Sw
Edmonton, Alberta
Welcome to the Former Dream Home Lottery Show home in Jagare Ridge! Built by Birkholz. This custom built 2-storey walk out offers over 7,200 sqft of luxury on an a MASSIVE 11,000 sqft RAVINE BACKING LOT! The open concept design impresses with soaring 20’ ceilings, custom brick fireplace feature walls, wide plank oak floors & walls of windows bringing in endless natural light. The chef’s kitchen is a true standout w/ dual islands, butler’s pantry, quartz counters, premium cabinetry, built-in appliances & 4 wall ovens! The home features 5 spacious bedrooms including a main floor bedroom plus 4 bathroom's! GORGEOUS primary suite overlooking the ravine boasts huge WIC & SPA inspired ensuite bath! The fully developed walk out basement is built for entertaining w/ heated floors, a wet bar/games room, wine room, exercise area & walkout access to the covered patio and yard. Complete w/ a rooftop patio w/ panoramic views, complete home automation & a heated triple/tandem garage! Must be seen to appreciate! (id:63502)
Maxwell Polaris
13518 162a Av Nw
Edmonton, Alberta
Are you looking for an elegant lifestyle house in Carlton? This house is for you. This 2443 sqft house features 2 bdrm and 2.5 bthrm. The main floor welcomes you with a bright big foyer, ad den and breath-taking open concept to the liv / area with beautiful hardwood flooring. It offers spacious living room with huge windows that allow plenty of natural light & a white stone feature wall w/ insert fpl. opens to a contemporary kitchen st/st appl, stunning granite countertops & White cabinets. A corner pantry leads you to the laun/rm & the gr. You can enjoy your morning coffee with a lot of natural light in the eating area that overlooks a gazebo on the deck and fully stoned landscaped backyard. Upstairs offers 3 bright bdrms, a good sized 4 pc bthrm, and a spacious bright bonus/ rm. M/bdrm has 5 pc ensuite w/separate wide stand up shower and spacious soaking tub to relax after long working days. Unspoiled bsmt needs your ideas. Walking distance to schools, trans & shopping centers. It is a 10/10. (id:63502)
Professional Realty Group
#215 42 Summerwood Bv
Sherwood Park, Alberta
Welcome home to the Axxess pus at Summerwood. Come and discover comfort and convenience in this open concept unit featuring a spacious kitchen overlooking the large and airy living room, two bedrooms that are strategically located on opposite sides of the condo for added privacy and a small den perfect for a home office. The primary bedroom has a walk-thru closet and 4 piece ensuite. An additional 4 piece bathroom is available for the second bedroom. Additional perks include with this unit is that it comes with a underground stall and in-suite laundry. This unit is close to all amenities and perfect for a first time buyer or a younger couple looking to start building some equity. (id:63502)
Royal LePage Arteam Realty
9803 74 Av Nw
Edmonton, Alberta
In a world of increased density, this wonderful home has a FULL LENGTH driveway with parking for 5 vehicles! Immaculate sq ft two-storey on a full-size lot with a fully finished basement and a legal one-bedroom garage suite—ideal for extended family or rental income. Thoughtfully designed with classic charm and modern touches, this 4-bedroom home (3 up, 1 down) features hickory flooring, a chef’s kitchen with quartz island, 5-burner gas stove, and high-end appliances. The open-concept main floor includes a spacious dining area and family room that opens to a sunny south-facing yard with an oversized deck. Upstairs offers walk-in closets in every bedroom, a stylish 4-piece ensuite, upstairs laundry, and a second full bath. The basement adds a large rec room and guest bedroom, while the garage suite has a private entrance, full kitchen, laundry, and 5 appliances. Finished landscaping, a large mudroom, custom built-ins, and 200 Amp service to the house complete this one-of-a-kind home! (id:63502)
Maxwell Devonshire Realty
10802 82 Av Nw
Edmonton, Alberta
Unique opportunity to purchase the historic Merchants Block, a highly coveted retail/office building fronting Whyte Avenue with exposure to 25,100 vehicles per day. This architecturally prominent building offers retailers and professionals a rare opportunity to secure a high exposure, corner location in Edmonton’s trendiest shopping corridor. 12,670 sq.ft.± over three floors consisting of main floor retail space and two floors of developed space suitable for a wide number of professional or medical users. Ample rear and dedicated parking stalls. Rare street front customer parking opportunities along 108 Street. Immediate access to numerous restaurants, shops, bus/LRT stations, and running/biking trails in the River Valley. In 2019, the Base Building underwent extensive upgrades totaling $500,000 in investment. (id:63502)
Nai Commercial Real Estate Inc
9704 104 St
Morinville, Alberta
Investor Alert! This 3-bedroom bi-level is an excellent income-producing property with long-term tenants already in place. Currently rented on a fixed-term lease until June 30, 2026, this home offers consistent cash flow from day one. While the property does require updating and is being sold in “as-is” condition, it presents a solid opportunity for those looking to add value over time. The functional bi-level layout includes a bright living area, three bedrooms, and a lower level with additional space for future development or renovations. Located in a convenient neighborhood close to schools, parks, and amenities, this property combines reliable tenancy with strong long-term potential. A great fit for investors seeking steady returns and the opportunity to improve value down the road. (id:63502)
RE/MAX Real Estate
#125 3315 James Mowatt Tr Sw
Edmonton, Alberta
Attention First-Time Buyers & Investors! Move-in ready 2 bed, 1 bath condo with in-suite laundry and underground parking in the desirable SW community of Allard. Located in Heritage Valley Station, a well-managed building with low condo fees, this open-concept unit features granite countertops, stainless steel appliances, and a spacious living area with access to your private patio. Enjoy the convenience of being within walking distance to Shopping, Restaurants, Grocery Stores, schools and public transit. Commuters will love the easy access to Hwy 2, Anthony Henday, South Edmonton Common, and the airport. Perfect for those seeking affordable homeownership or a great investment opportunity in a growing neighbourhood. (id:63502)
Century 21 All Stars Realty Ltd
58 Menlo Cr
Sherwood Park, Alberta
Discover timeless charm in this 1,202 sq. ft. bungalow, nestled in the heart of Mills Haven. Built in 1971, this 3+1 bedroom, 2.5-bathroom home offers a perfect blend of classic character and opportunity to make it your own. This home sits on a generous lot with a large backyard, perfect for outdoor activities, gardening, or future enhancements. Step inside to find a warm and inviting main floor featuring bamboo flooring and tile flooring throughout. The open layout includes a spacious living area filled with natural light, flowing into a dining space ready for family gatherings. The main floor boasts three well-sized bedrooms, including a primary suite with a convenient 2-piece ensuite, plus a full 4-piece bathroom.The fully finished basement is a standout feature, offering a massive living area with a wet bar—perfect for entertaining, game nights, or a cozy home theater setup. A large fourth bedroom and a 3-piece bath. The outside is complete with a 24' x 24' heated, detached garage. (id:63502)
Maxwell Polaris
4138 36 St Nw
Edmonton, Alberta
SEPARATE SIDE ENTRANCE with great LEGAL BASEMENT SUITE development potential... Incredible value in the heart of Kiniski Gardens. The stucco exterior welcomes you to this very unique 2-story home with 3 bedrooms and 1.5 bath. Step inside and be greeted by the family room with huge window and warm hardwood flooring which flows graciously into a very spacious formal dining area. The bright kitchen comes with stainless steel appliances, ample counter space with plenty of room to add an island plus a breakfast nook which overlook the huge deck and beautiful backyard. Upstairs you will find 3 generous bedrooms and a common 4pce bathrooms. Basement is partially finished with big family room with rough-in plumbing for full bath and adequate space to add a second kitchen. Newer shingles (2023), newer washer and dryer(2023). On demand hot water heating and high efficiency furnace. Easy access to major roadways, bus, schools and shopping. A must see (id:63502)
Maxwell Challenge Realty
15135 31 St Nw
Edmonton, Alberta
Price reduced by $5000. Airconditioned home with almost 2000 sf of living space is RENOVATED recently. Freshly painted, Vinyl planks replaced the Carpet on main, upper levels and stairs. Ready to move in. Separate entrance to the finished basement with a kitchen, a bedroom, living - dining area and a full washroom. House offers 4 Bedrooms, 3.5 Washrooms, 2 kitchens (one in basement), bonus and 2 living rooms (one in basement). A huge window in the stairs makes it a bright home. Freshly painted and cleaned will surely appeal you. (id:63502)
Royal LePage Summit Realty
2403 47 St Nw
Edmonton, Alberta
Excellent opportunity for re-development in South Edmonton! This lot is 3691 sqft (30' wide x 125' deep) with back alley access and a paved driveway. Current structures on the property include a 4 level split detached home and double detached garage. The property is being sold through the courts in as-is condition and only unconditional offers may be submitted. (id:63502)
Grassroots Realty Group
#31 3520 60 St Nw
Edmonton, Alberta
This well-sized townhouse is ideally located just a short walk from Grey Nuns Hospital, a large city park, and major amenities including Town Centre Mall and the South LRT station. Enjoy easy access to restaurants, shops, transit, and green space. The fully finished walk-out basement includes a 2-piece bathroom and offers excellent additional living space. Upstairs you’ll find three bedrooms, including a primary suite with an ensuite. The main level features a galley-style kitchen with a breakfast nook, plus a combined dining and living area with a cozy gas fireplace and access to a private balcony. The home also offers a single attached garage with room for a second vehicle on the driveway, built-in vacuum system, and reasonable condo fees. A fantastic opportunity for first-time buyers, downsizers, or investors in a convenient, amenity-rich location. (id:63502)
Professional Realty Group
10712 159 St Nw
Edmonton, Alberta
PRIME REDEVELOPMENT OPPORTUNITY! Corner lot with lane access in a mature neighbourhood, zoned RS (Small Scale Residential). Permitted for residential development up to 3 storeys—ideal for townhomes, a small apartment. The existing 1969-built home (originally for the church minister) offers over 1,470 sq/ft above grade with 6 bedrooms (4 up, 2 down), a finished basement with separate stairwell entry—previously used for meetings and classes. Basement features 2 half baths and a large open flex space. Some updates over the years. Great holding property or start planning your infill now. (id:63502)
Century 21 Masters
2913 15 St Nw
Edmonton, Alberta
Freshly painted 2-Storey Half Duplex in Prime Meadows Location! This home has 3 bedrooms and 2.5 bathrooms, including a spacious primary room with 4-piece ensuite. The open-concept main floor offers a bright living area, functional kitchen, and convenient 2-piece powder room. The rear parking pad accommodates 2 vehicles. Located in the desirable Meadows community, this home offers quick access to major routes including Whitemud Drive and Anthony Henday. Just minutes from the Meadows Recreation Centre and RioCan Meadows Shopping Centre with restaurants, grocery stores, and other amenities nearby. Ideal for first-time buyers, families, or investors. Move-in ready with room to grow! (id:63502)
Professional Realty Group
#56 655 Watt Bv Sw
Edmonton, Alberta
Located in Walker with an easy walk to the lake this 3 storey offers 3 bedrooms, 3 bathrooms & a nice open floorplan with 9ft ceilings. The kitchen features granite countertops with decorative tile backsplash & a pantry plus stainless steel appliances. The quality cabinets are soft close & the large island is great for eating & food prep. The dining area is spacious & overlooks the living room that leads to a outside deck with gas hookup that provides a nice view of the green space in the front of the complex. The 3 bedrooms are on the top floor and the primary features a 4pc ensuite & his and hers closets. Finishing off the upper floor is another 4pc bathroom & the convenient laundry stackable washer & dryer. On the main floor level you have a flex room that could be a den or a tv/music/crafts or hobby room. The double garage is a nice size & has a floor drain. The complex has a social clubhouse for all condo owners to use that also provide a gym/exercise room. Excellent locations close to all amenities. (id:63502)
Exp Realty
#420 1406 Hodgson Wy Nw
Edmonton, Alberta
When all you want is the very best this elegant condo is located at the award-winning Chateaux at Whitemud Ridge with stunning courtyard views! When you want the top-floor open concept plan with 9' ceilings this condo has it all! New gourmet kitchen is great for cooking, entertaining, new appliances, quartz countertops, with over hang to seat your guests & a bar cooler to offer them a chilled drink. Spacious living room features big windows & lots of natural sunlight. Master bedroom is massive & comes with a 5-piece spa-like ensuite & a dream walk-in closet. Air conditioning, in-suite laundry, outdoor 8x18 ft. patio with gas BBQ hookup & direct access from both bedrooms & the living room. 2 underground titled parking stalls & 2 covered storage rooms are included! Building amenities includes social room with a kitchen, lounge/games room, theater room, gym fitness center, a steam room, 2 car wash bays, a security gate, security cameras & an amazing on-site person who is spot on when you need him. (id:63502)
Century 21 Masters
