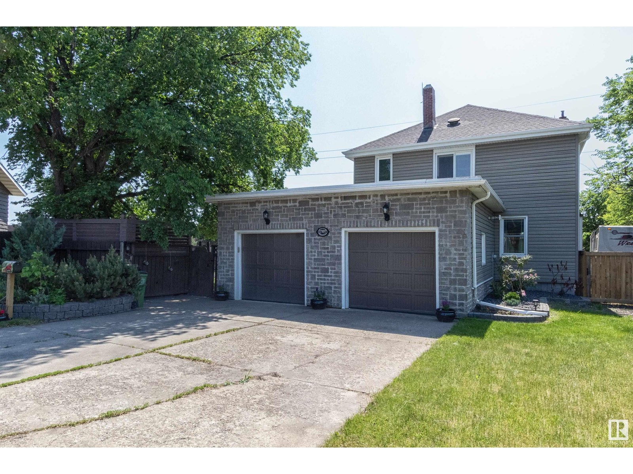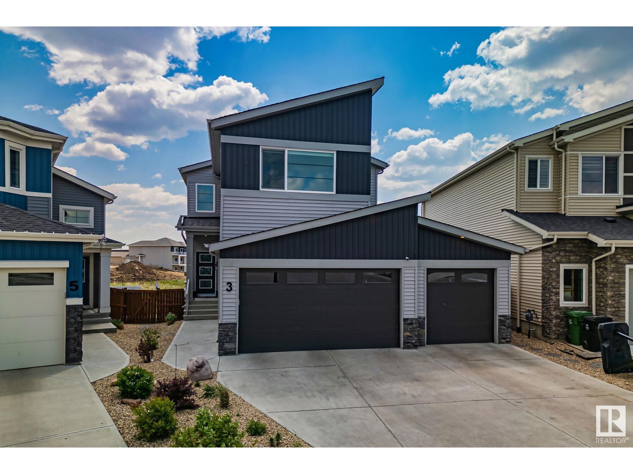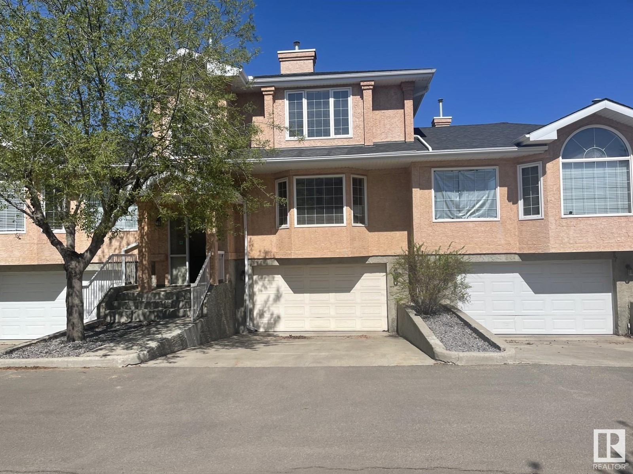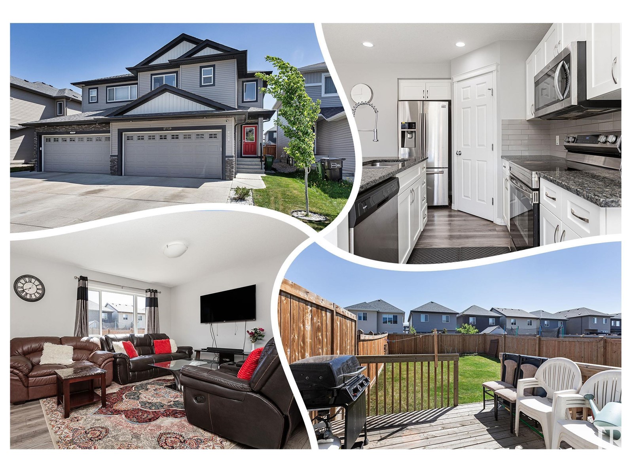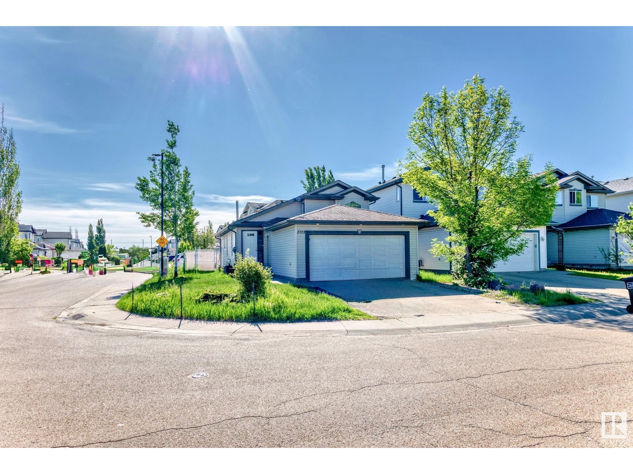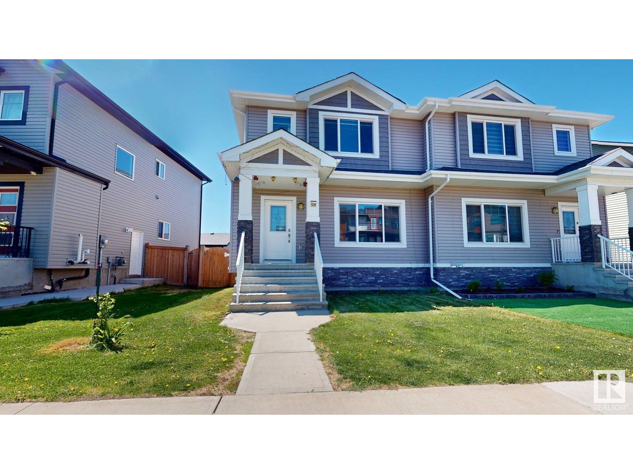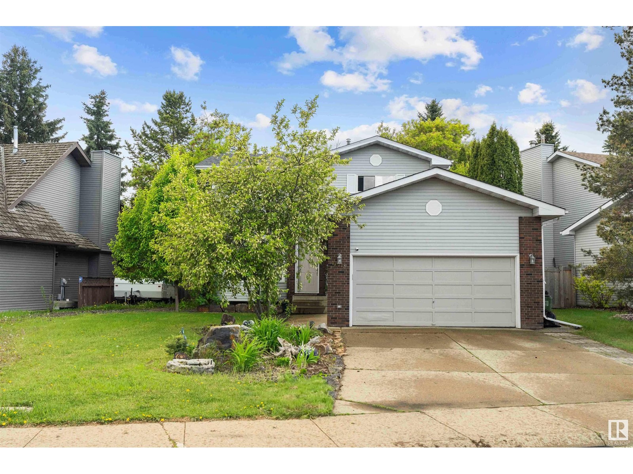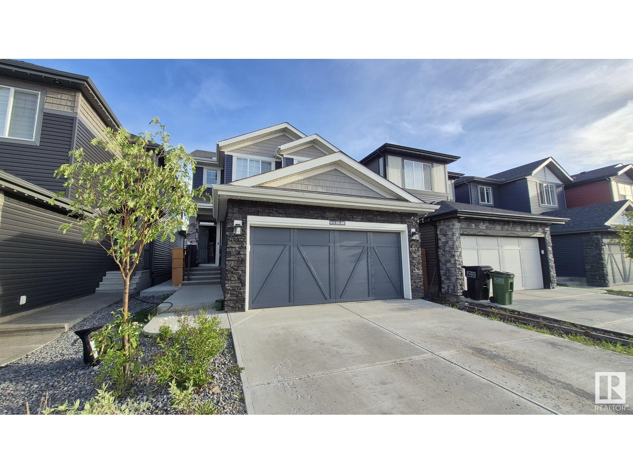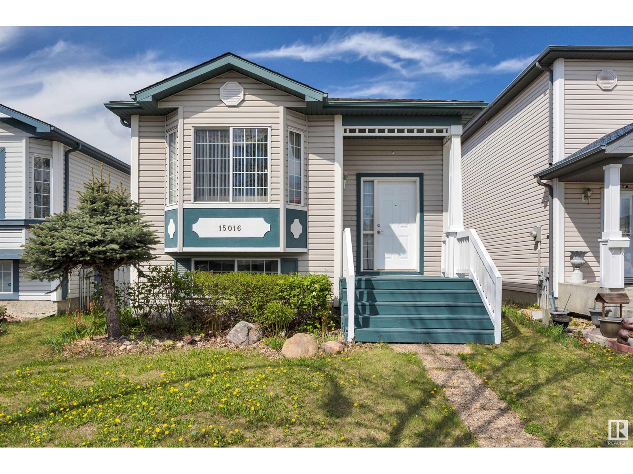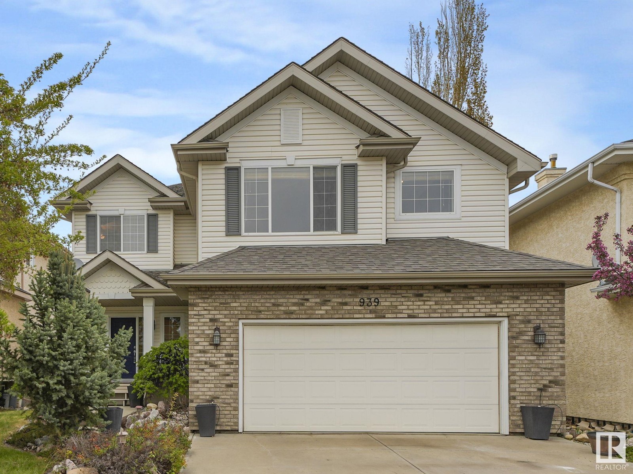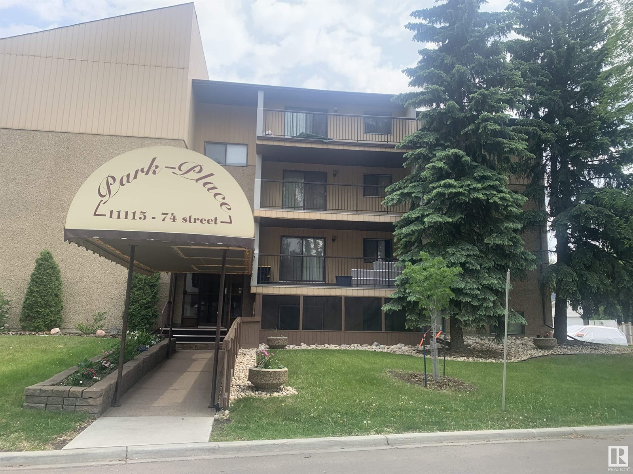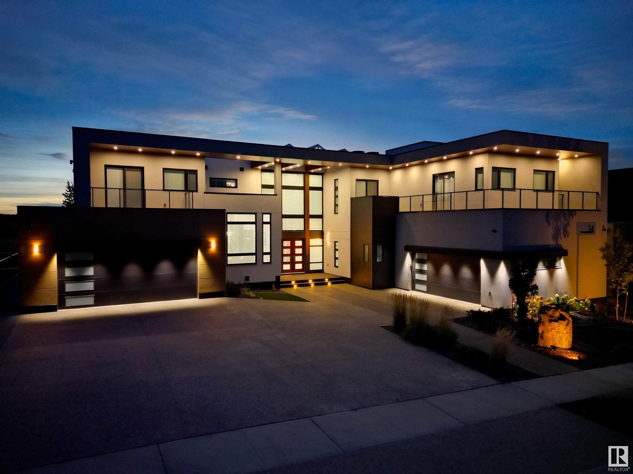#20 10550 Ellerslie Rd Sw
Edmonton, Alberta
Nestled within the exclusive gated community of the Ravines of Richford, this exquisite residence offers a harmonious blend of elegance and comfort. Spanning 3,289 sq. ft., the home boasts a renovated gourmet kitchen equipped with high-end cabinetry, granite countertops, and stainless steel appliances, catering to culinary enthusiasts. The thoughtfully designed layout includes four spacious bedrooms plus a den, and 3.5 bathrooms, featuring a Jack & Jill setup with their own walk-in closet. The primary suite is a sanctuary, complete with a steam shower, enhancing the spa-like experience. A generous bonus room upstairs offers additional space for relaxation or entertainment. The triple car garage is roughed in for natural gas and has lots of space for vehicles and storage Additional features are: Built-in indoor and outdoor speakers for an immersive audio experience, Covered deck with a BBQ gas line and heater rough-in, perfect for year-round outdoor gatherings, Central A/C and low-maintenance landscaping. (id:61585)
RE/MAX River City
17107 80 Av Nw
Edmonton, Alberta
Charming 1940s Farmhouse in the Heart of Edmonton! This rare, large 4-bed, walk-in closets, 2-bath character home is a true piece of Edmonton history. Originally a farmhouse—with a vintage photo included to prove it—this property offers a unique glimpse into the city’s past. Beautifully maintained, it features original hardwood floors, French and Dutch doors, and a sun-filled living room with big windows and an electric fireplace. A 2005 boiler and classic radiators keep the vintage charm while adding modern comfort. The spacious layout includes a large dining room off the kitchen and a fully finished basement. Outside, enjoy a huge front and backyard and a double attached garage. Upgrades like triple-pane windows and foam-insulated siding add efficiency without compromising character. This one-of-a-kind home blends soul, style, and history—right in the heart of the city. (id:61585)
People 1st Realty
3054 108 St Nw
Edmonton, Alberta
Welcome to 3054 108 Street – a beautifully updated 3 bed + den, 2.5 bath 5-level split located in the sought-after SW community of Steinhauer. This spacious 1573 sq ft home sits in a small, intimate condo complex surrounded by mature trees and just steps from schools, Southgate LRT, and shopping. Inside, enjoy vaulted ceilings & a huge front foyer. The kitchen boasts a brand new stainless steel fridge, modern Stove & dishwasher, butcher block island, and flows seamlessly into a bright living area with double French doors opening to a massive fenced backyard. Upstairs features a large primary bedroom and two oversized bedrooms. Relax on one of two balconies or in the newly finished basement. Additional highlights include luxury vinyl plank flooring and a double attached garage. Quick access to Whitemud Drive and Calgary Trail makes commuting a breeze. A rare find in a prime location! All this home needs is YOU! (id:61585)
Exp Realty
3 Boulder Co
Leduc, Alberta
This is the one you’ve been waiting for! A stunning walkout two-storey backing onto green space with peaceful pond views—just steps from walking trails, park benches, a playground, and an outdoor skating rink. The perfect setting for outdoor living all year round!Inside, you’re greeted with soaring open-to-below ceilings, a cozy gas fireplace, and huge windows that fill the space with natural light. The kitchen is a showstopper with extended cabinetry, a fridge-freezer combo, walkthrough pantry, and stylish lighting. Plus, there’s a main floor office for the ideal work-from-home setup. Upstairs features a spacious bonus room and a dreamy primary suite with a spa-like ensuite—soaker tub, body-jet shower, double sinks, and heated floors. Laundry connects right to the walk-in closet for ultimate convenience.The fully finished walkout basement offers a 4th bedroom, full bath, large rec room, and tons of storage. The oversized triple garage fits four vehicles and includes hot/cold water and a floor drain. (id:61585)
Kic Realty
8010 3 Av Sw
Edmonton, Alberta
Welcome home! This beautiful double car garage home offers 3 bedrooms, 2 full bathrooms, and 1 half washroom. The house has been recently updated with brand new carpet, new vinyl flooring, new countertops, fresh paint, and new baseboards, making it move-in ready. As you enter, you’ll find a spacious living area with a cozy gas fireplace. The main floor features a large kitchen with brand new countertops, a bright dining area with a patio door leading to the backyard, and a convenient half washroom with a new toilet. The laundry area is also on the main floor, with side-by-side washer and dryer for your ease. Upstairs, there’s a bright bonus room with large windows that let in plenty of natural light. The master bedroom includes a 5-piece ensuite bathroom. You’ll also find two more bedrooms and a second full bathroom on this level. The entire second floor is finished with brand new carpet, and both bathrooms have been updated with new toilets. Outside, enjoy a huge backyard with a large deck perfect. (id:61585)
Century 21 All Stars Realty Ltd
#207 10333 112 St Nw
Edmonton, Alberta
Welcome to The Venetian, a beautifully designed steel and concrete building located just steps from the ICE District and Rogers Place. This bright, spacious 2-bedroom, 2-bath, & 2 underground parking stall condo offers a smart, open-concept layout with everything you need for comfort and convenience. The modern kitchen has granite countertops, stainless steel appliances, a raised eating bar, and plenty of cabinetry—perfect for cooking and entertaining. The kitchen seamlessly overlooks the living and dining areas, filled with natural light from oversized windows and offering direct access to your private balcony. The primary suite features a large walk-in closet and a 4-piece ensuite for your retreat. On the opposite side of the unit, you'll find the second bedroom and another full 4-piece bath—ideal for guests, roommates, or a home office. The perfect rental or starter home for young professionals, students, or anyone looking to enjoy downtown living with comfort and convenience. (id:61585)
The Foundry Real Estate Company Ltd
2423 Tegler Gr Nw
Edmonton, Alberta
Stunning 2-storey walkout in sought-after Terwillegar Town offering 4,435 sqft of upscale living space! This 7-bed, 7-bath home is ideal for large or multi-generational families. The main floor showcases a grand formal living room with 2-storey ceilings & fireplace, family room, sunroom, chef’s kitchen with stainless steel appliances & rich dark cabinetry, breakfast nook, formal dining, laundry, plus a bedroom & both a 3pc and 2pc bath. Upstairs features 4 spacious bedrooms—2 with ensuites—including a luxurious primary suite with walk-in closet & 5pc spa-like ensuite, a den, and another 5pc bath. The fully finished walkout basement includes a second kitchen, huge rec room, office, hot tub room, 2 more bedrooms, 3pc bath, 2pc bath & ample storage. With dark hardwood flooring, elegant finishes throughout, and a layout designed for both comfort & entertaining, this home has it all. Located steps from the Terwillegar Rec Centre, top-rated schools, parks, and shopping—this is executive living at its finest! (id:61585)
Exp Realty
#124 11115 9 Av Nw
Edmonton, Alberta
Over 1400 sq.ft. 2-storey townhouse with double oversize attached garage in Twin Brooks, a very desirable neighborhood in southside with Twin Brooks lake, park and walking trials just steps away. Large living room with bay window and hardwood floorings. Formal dining room with window facing backyard. Bright Kitchen is open to dinette area with sliding door to large deck. 3 good-sized bedrooms upstairs. Large master bedroom has walk-in closet and full bath en-suite. Upper floor laundry. Heated over size double attached garage with storage. Excellent Twin Brooks elementary school just a few blocks away. A sort bus ride to LRT station at 111 street and 23 avenue and going to university and downtown in minutes. Easy access to Anthony Henday& minutes from YMCA,LRT station at Century Park. Excellent complex and location. Nice and bright. Enjoy the maintenance-free living. (id:61585)
Century 21 Masters
62 Greenfield Wd
Fort Saskatchewan, Alberta
TRIPLE GARAGE-BUNGALOW on 1/3 ACRE LOT! Welcome to this immaculate 1757 sq ft bungalow in sought-after Southfort Estates! Situated on a fully landscaped 1/3-acre lot, this home blends comfort and elegance with vaulted ceilings, hardwood floors, and two cozy gas fireplaces. Natural light fills the open-concept layout, leading to a chef-inspired kitchen with NEW black stainless steel appliances with smart hub fridge, stylish cabinetry, and generous counter space. The dining area opens to the Backyard Oasis including a Fire Pit, Shed that can fit a car, & composite deck—ideal for entertaining and soaking up the sun's rays. The luxurious primary suite features vaulted ceilings, a walk-in closet, and a spa-like ensuite. The basement is partially finished with a spacious rec room, additional bedroom, and full bath—offering flexible living space & tonnes of storage. Not to be missed - Main floor den, remote window shutter, tile accents, central vac. garage with Radiant Heating. Flexible possession. A true gem! (id:61585)
Maxwell Devonshire Realty
6811 Knox Lo Sw
Edmonton, Alberta
The ultimate home for a busy, modern family, designed with intention and built for comfort, privacy, and function. The front entry and mudroom are connected by a full walk-through closet for seamless daily flow. A bright office, soaring open-to-below living room, and walk-through pantry with counter space and room for a freezer make day-to-day life easier. Upstairs, the primary suite connects to a spa-like ensuite, his and hers walk-in closets, and a laundry room thoughtfully laid out for maximum convenience. With storage everywhere, a covered composite deck, and one of the largest yards in southwest Edmonton backing no neighbours, there is room to grow, relax, and entertain. A triple-window basement offers future flexibility. The oversized garage, 150-amp service, and 8?kW solar system mean this home is ready for anything. (id:61585)
RE/MAX River City
17719 64 St Nw
Edmonton, Alberta
LARGE Half Duplex in McConachie, w/ 2 KITCHENS, RARE 4 BEDROOMS UP & NO CONDO FEES! GREAT curb appeal w/ CONTRASTING exterior finishes that make it POP! A SOARING CEILING greets you, work in the open, BRIGHT DEN, perfect for a home office. LVP flooring on main floor is easy to keep, a 2 piece guest bath is found at the end of the hallway. Cook in the fresh WHITE ISLAND KITCHEN, w/ CORNER PANTRY, GRANITE counters & STAINLESS appliances. Eat in the DINING room accessing the DECK & FULLY FENCED yard! Relax in the SPACIOUS living room, perfect for movie nights. Upper floor has 4 bedrooms including a Primary w/a WALKIN CLOSET & 4 piece PRIVATE ensuite. The BONUS ROOM can be a study or 2nd den. Another full bath services the other bedrooms. Basement is FULLY FINISHED w/ lvp, 2nd KITCHEN has glossy white cabinets w/ QUARTZ counters, a STORAGE AREA, full bath w/ laundry facility, bedroom, living room & utility area. Park in the DOUBLE ATTACHED garage, it will keep your cars cozy! See it you'll LOVE this place! (id:61585)
RE/MAX River City
2723 33 St Nw
Edmonton, Alberta
Spacious 4-Level Split in Silverberry – Perfect for Families! Welcome to Silverberry, a family-friendly community in SE Edmonton! Just steps from schools, parks, and The Meadows Rec Centre, this 4-level split home is ideal for a growing family. The main floor features vaulted ceilings and access to a covered deck. Upstairs offers a spacious primary suite with ensuite, plus an additional bedroom and full bath. The lower level includes a family room, bedroom, bathroom, and a den. The basement boasts a second kitchen, eating area, and another den—great for extended family or guests. Situated on a corner lot with a heated garage, this home has it all! (id:61585)
Exp Realty
1210 163 St Sw
Edmonton, Alberta
Step into this spacious 2-storey half duplex that offers the feel of a single-family home, with 1,740 sqft space, 4 bedrooms, and 2.5 bathrooms—plenty of room for the whole family! The main floor showcases elegant 24x24 tile flooring throughout, with the 4th main-floor bedroom enhanced by warm hardwood flooring—ideal for guests, a home office, or playroom. Upstairs, the large primary suite includes a walk-in closet and a luxurious 5-piece ensuite featuring double sinks and a stunning spa-style shower system-it’s like having your own private retreat. Two additional bedrooms, a full bathroom, and a convenient upstairs laundry room complete the upper level. Additional highlights include a separate entry to a partly finished basement, rear deck, and double detached garage. Perfectly located just steps from a K–9 school, nearby shopping, and just a block from an all-seasons park with a toboggan hill, playground, and sports fields—this home offers the perfect blend of comfort, style, and convenience. (id:61585)
Century 21 Quantum Realty
17913 55 Av Nw
Edmonton, Alberta
Affordable, Fully Finished Single Family Home in West Edmonton – Under $470K!!! Welcome to Dechene, one of West Edmonton’s top family-friendly communities! This spacious single-family home offers 3 bedrooms upstairs, 3.5 bathrooms, plus a finished basement with a large family room, full bath, and potential 4th bedroom or office. Enjoy TWO living areas (one with a huge bay window), TWO dining spaces, and a huge backyard—perfect for growing families or entertaining. Recent updates include a newer furnace, hot water tank, and roof for added peace of mind. Minutes from Callingwood shopping, the YMCA, Costco, West Edmonton Mall, Misericordia Hospital, and top schools. Easy access to Whitemud and Anthony Henday makes commuting a breeze. Whether you're a first-time buyer, investor, or looking for your forever home, this is unbeatable value in a prime location! (id:61585)
Exp Realty
5213 22a Av Sw
Edmonton, Alberta
Welcome to open concept used to be former SHOWHOME comes with all the upgrades and luxury designer finishes. The main floor offers a spacious den and kitchen which comes with all your stainless-steel appliances including a gas cooktop, chimney hood fan and wall oven. You will also find quartz countertops, a waterfall kitchen island, custom cabinetry, SPICE KITCHEN. Living room comes with ceiling tiled electric fireplace located in the great room. Upstairs there is a spacious bonus room and walk in laundry with quartz, custom cabinetry. Second floor comes with 3 large bedrooms; The master has a walk-in closet and offers a spa like ensuite with quartz countertops, double vanity and a separate shower & soaker tub. This house comes with LEGAL basement suite. Basement has SEPARATE ENTRANCE, full kitchen, bedroom, den, full bathroom, LAUNDRY and living room. This home also comes with central A/C, an alarm/security system, audio system, window coverings, deck, full landscaping and a double attached garage. (id:61585)
Royal LePage Noralta Real Estate
15016 134 St Nw
Edmonton, Alberta
This beautifully designed 4-level split home features 3 + 1 bedrooms and offers over 1400 square feet of above-ground living space. The property is characterized by an abundance of natural light, thanks to numerous windows throughout the main area. Upon entering, you will appreciate the spacious open layout that connects the large living room to the kitchen and dining area, creating an inviting atmosphere. The upper level comprises three well-appointed bedrooms and a full bathroom, while the impressive third level is entirely open and provides direct access to the backyard through patio doors. This area is perfect for summer gatherings, featuring a lovely aggregate patio ideal for barbecues. The fully finished basement includes an additional bedroom and a full bathroom, ensuring ample space for family or guests. This home has been meticulously maintained and includes a double garage, which conveniently features a garage door that opens to the yard for easy access. Close to shopping & schools! (id:61585)
RE/MAX River City
#516 5151 Windermere Bv Sw
Edmonton, Alberta
Executive Corner Unit. 2 Bedrooms (master bedroom has ensuite bathroom), 2 Bathrooms, large Den/Office, large dining room area. Corner unit has lots of natural light. Nice size kitchen. Living room has lots of glass and access to a very large patio/deck which is covered with roof above, so you can enjoy sitting outside, even when it is raining. Patio deck faces West, but you can see the south pond area. Condo comes with one Titled Parking Stall. Very nice layout and well kept. Floorplan is in photos. (id:61585)
Maxwell Challenge Realty
939 Lamb Cr Nw
Edmonton, Alberta
THIS COULD BE THE ONE! This beautiful home in the mature neighborhood of LEGER has an absolutely gorgeous backyard with some incredible landscaping, including waterfall, mature trees, fire pit and large boulders, makes you feel like you aren’t in the city, perfect for enjoying summer evenings! RECENTLY RENOVATED, this home has has undergone a modernization with BRAND NEW CABINETS in the Kitchen & Bathrooms. NEW QUARTZ COUNTERTOPS throughout. The PROFESSIONALLY REFINISHED HARDWOOD FLOORS bring a warmth to the home. You will notice right away how bright the home is with so many windows and Skylights. Upstairs are 3 bedrooms including the primary w/its tranquil 5 piece ensuite. This floor has a massive family/bonus room w/built-in shelving. 4 piece bath completes this upper floor. The Fully Finished Basement has large a rec/family room, additional bedroom w/a walk-in closet, large storage room & 4 piece bath w/ WALK-OUT BASEMENT leading to the beautiful Backyard. (id:61585)
Real Broker
11827 174 Av Nw
Edmonton, Alberta
Welcome to this beautiful custom-built 2-storey home offering 5 bedrooms and 3.5 bathrooms with a spacious, open-concept layout designed for modern living. The main floor features a gourmet kitchen with SS appliances, granite countertops, a corner walk-through pantry and ample cabinetry. The dining area overlooks the landscaped backyard, while the bright living room boasts large windows, hardwood flooring and a cozy gas fireplace. A convenient 2-pc powder room completes the main level. Upstairs, you will find a generous bonus room, laundry, two well-sized bedrooms, a 4-pc bath and a luxurious primary suite with a walk-in closet and 5-pc ensuite, including a Jacuzzi tub and separate shower. A Well finished basement offers two additional bedrooms, a 3-pc bath and a spacious recreation room. Enjoy a fully landscaped, maintenance-free backyard with a covered deck and an attached double garage. Close to schools, parks, ponds, transit, and the Anthony Henday. (id:61585)
Save Max Edge
227 Deer Valley Dr
Leduc, Alberta
Welcome to 227 Deer Valley Drive in Leduc! This brand-new 6 bedroom, 4 bathroom home offers modern living, triple pane windows, HRV System, Spray Foam Insulation, with a LEGAL 2-bedroom Basement Suite featuring a full kitchen (with dishwasher) and stacked laundry. The main floor boasts 9' ceilings, a bright open-concept layout with a kitchen island, dining area, living room, full bathroom, and a flex room ideal as an office or bedroom. Upstairs you'll find the spacious primary suite with double sinks, walk-in closet, plus two additional bedrooms, a 4-piece bath, bonus room, and laundry room with extra storage. A beautiful, functional home in Leduc's newest community, and includes with a 20x20 garage pad. (id:61585)
Cir Realty
#406 11115 74 St Nw
Edmonton, Alberta
immaculate 2 bedroom 2 bath top floor spacious place with large west balcony. Walk to Concordia College School (within the boundary for guaranteed access), River Valley Trail system, ADA BLVD, Highlands Golf course, Borden Park and min's from Downtown... (id:61585)
Royal LePage Arteam Realty
#14 3466 Keswick Bv Sw
Edmonton, Alberta
Discover an unparalleled lifestyle at The Banks at Hendriks Pointe in Edmonton, Alberta, Canada. This stunning architectural gem boasts nearly 15,000 sqft of luxurious living space, featuring 6 bedrooms & 9 bathrooms across 3 levels, all accessible via a private elevator. Enjoy breathtaking views from two grand formal living rooms & indulge your culinary passions in the chef’s kitchen, complete w/ top-tier appliances and a spacious center island, plus a dedicated spice kitchen. The upper level houses 4 exquisite bedroom suites, each w/ walk-in closets, full ensuites, & private balconies. The owner’s retreat is a true sanctuary, showcasing spectacular river views & an expansive walk-in closet. The highlight is the rooftop patio, offering 360-degree views of the North Saskatchewan River Valley. The lower level features a gym, theatre room, a 6th bedroom suite, and ample living areas, with multiple walkouts to a serene lower patio. Every detail reflects sophisticated craftsmanship, redefining luxury living. (id:61585)
Exp Realty
55360 Rge Road 205
Rural Strathcona County, Alberta
THIS STRATHCONA COUNTY ACREAGE MUST BE SEEN TO BE APPRECIATED! Fully Renovated Bungalow W/ tremendous character, amazing kitchen W/ handmade custom counter-tops, brick accents & backsplash, beautiful hardwood flooring, warm & welcoming living room w/ fireplace, 2 BDRMS on main, super functional bsmt w/ 3rd bdrm & office or 4th bdrm, large NEW deck built by experienced woodworker craftsman; all the modern comforts in perfect country setting, not in subdivision! Only 11 mins to Shell Scotford or Dow in Alberta's Industrial Heartland, 16 mins to Fort Sask, 5 mins to Bruderheim, 30 mins to Sherwood Park, 14 mins to Elk Island. The 33X22 O/S foam insulated, heated, detached double garage is used as a high-end wood working studio & workshop. Ambience in there is jaw dropping! 4 Open Bay Shop & 38X42 energized silver shop provide excellent storage & use for mechanical, welding or farming! GET READY...PREPARE YOURSELF FOR MOVIE-LIKE DREAM QUONSET! HEATED & FULLY FINSHD +/- 3100 SQ.FT W/LIVING QUARTERS! ACT NOW! (id:61585)
Maxwell Devonshire Realty
47 Southbridge Cr
Calmar, Alberta
1210 sq ft Custom Bilevel is enhanced with granite counters throughout the kitchen bathrooms and wet bar. This home boosts hardwood and ceramic floors, roomy landscaped yard, and a fully finished basement. The beautiful family size kitchen, has an island, pantry, SS appliances, a generous dining area. Enter through your garden doors to enjoy your coffee on the two tiered deck over looking your pond and fenced yard.The living room area is open and has a large bay window. The oversized master suite has a bay window, walk in closet, and 5 piece ensuite. The main floor has an additional bedroom, main floor laundry area and a 4 pc bathroom. The bright basement has larger windows, spacious family room with wet bar which is great for entertaining. There's a third bedroom, full bath and second laundry area. The oversized double attached garage 26 x 21 and is insulated and drywalled with floor drain & 220 wiring. Calmar is only 15 min from the Edmonton Airport and Costco with K-12 great schools! (id:61585)
Exp Realty

