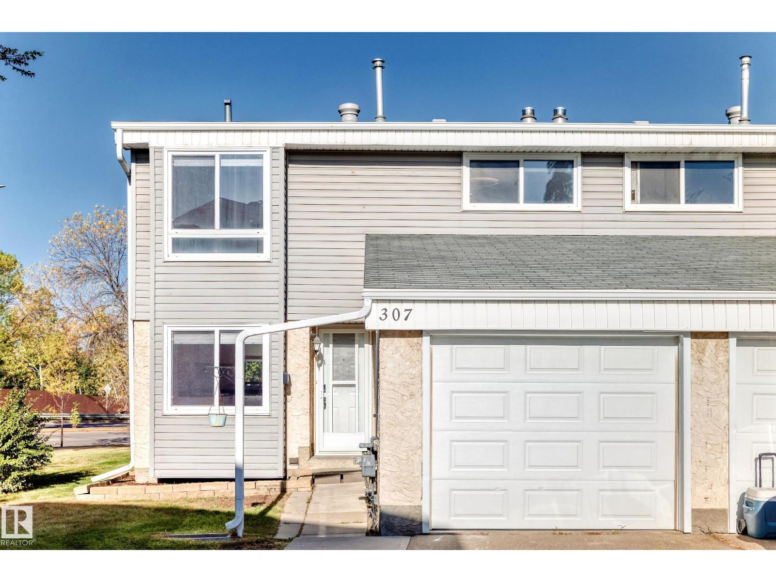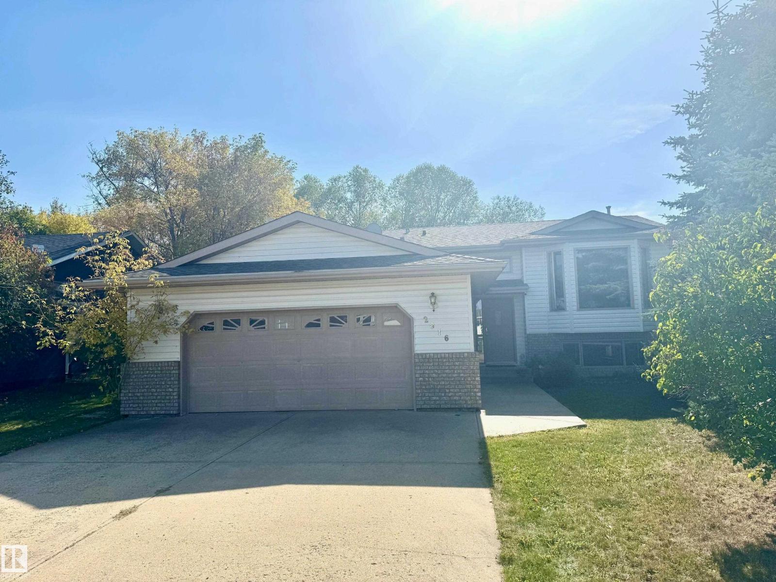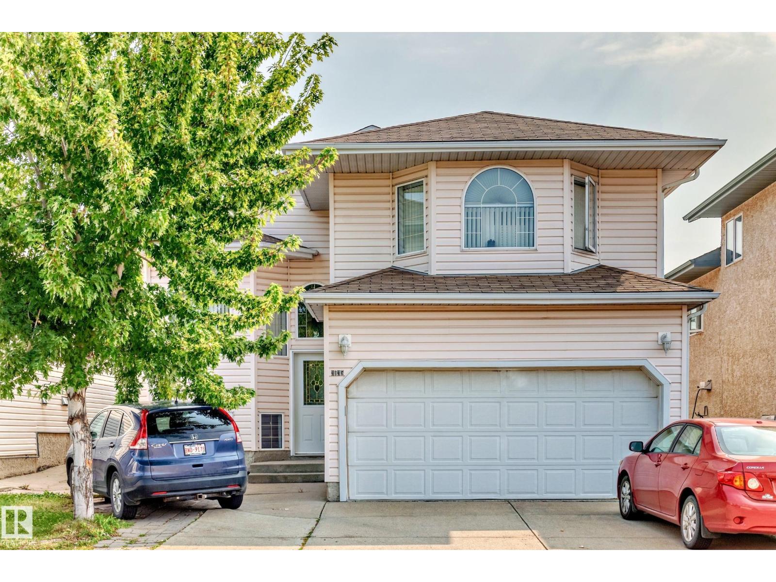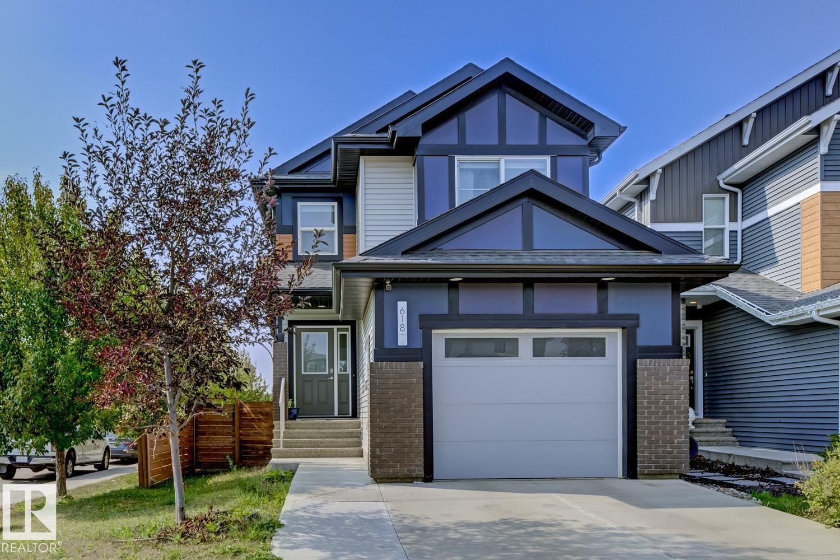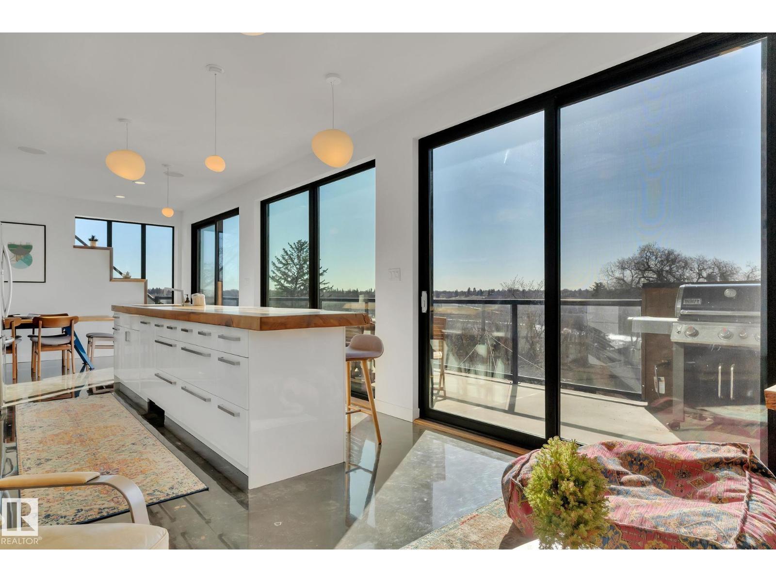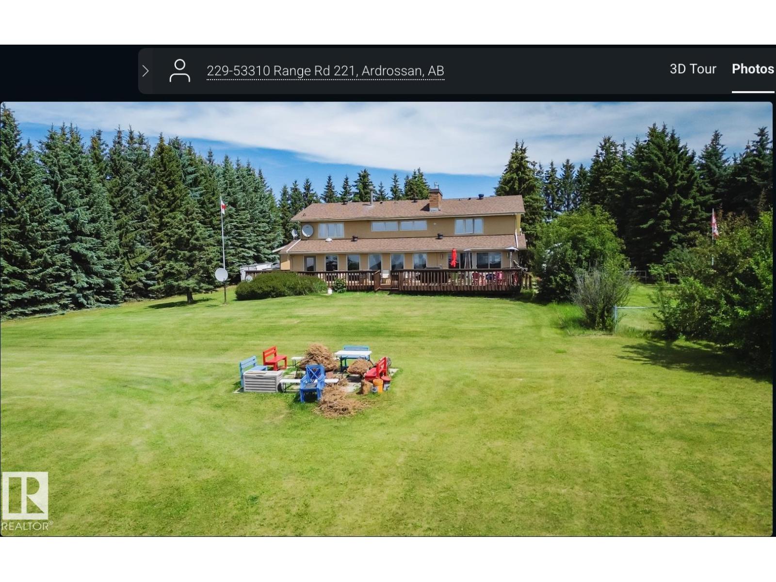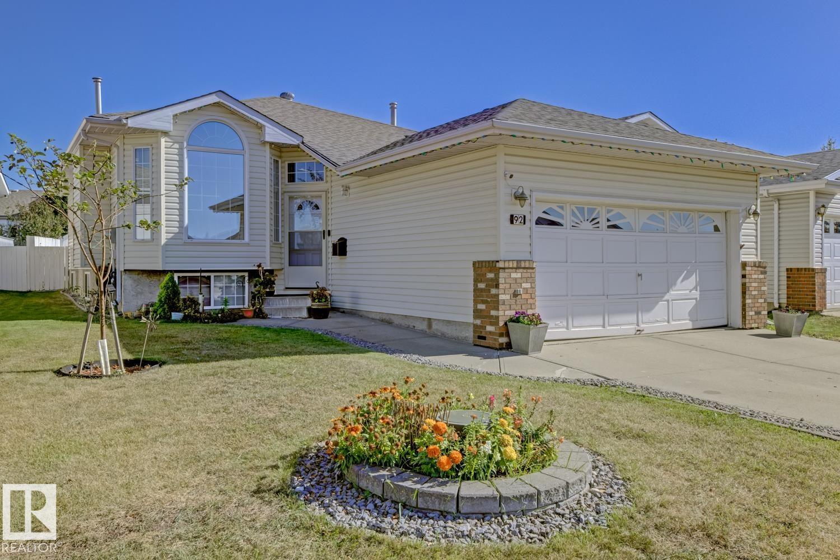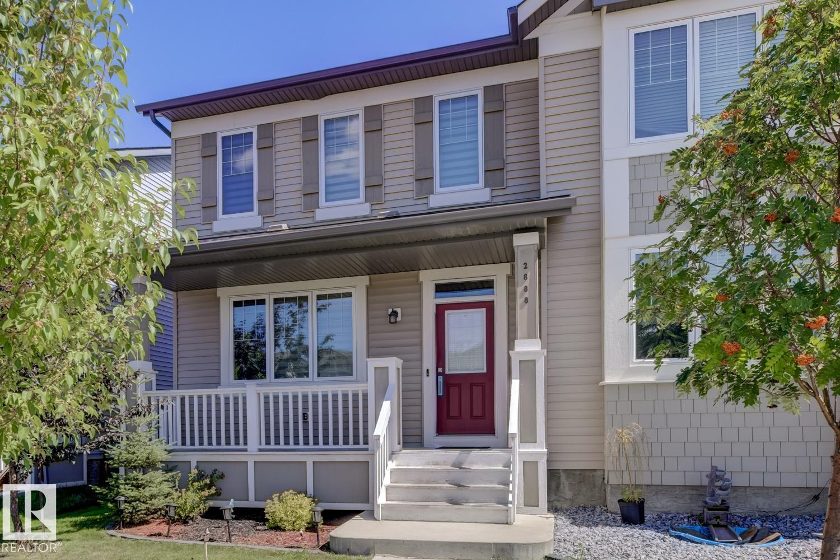307 Grandin Vg
St. Albert, Alberta
Beautifully Updated End Unit Townhouse – Move-In Ready! This 1,335 sq. ft. 4-bedroom, 1.5-bath end unit offers stylish upgrades throughout, including FRESH paint throughout, NEW Window coverings throughout, NEWER furnace (2023), NEW light fixtures throughout, UPGRADED Aluminum wire conversion. Enjoy a bright, spacious layout with NEWER windows and patio doors leading to a private backyard oasis with mature trees and patio. Private front yard with sitting area. Close to schools, parks, and transit. A perfect place to call home! (id:63502)
Royal LePage Arteam Realty
#408 10418 81 Av Nw
Edmonton, Alberta
Top floor, corner perfection! This sun-drenched 1 bedroom + den condo delivers a rare combination of style, comfort, and unbeatable location. Completely renovated with fresh paint, sleek stainless steel appliances, portable A/C unit, new carpet in den, bedroom, and walk-in closet, plus a bright open concept layout designed for modern living. Enjoy your morning coffee on the east-facing balcony with city views. Underground secure parking keeps your vehicle safe, while in-suite laundry adds everyday convenience. Steps from the University of Alberta, transit, shopping, and dining, this prime location is hard to beat. Low condo fees make it an outstanding investment or ideal first home. Original owner with pride of ownership evident throughout—this is a move-in ready gem you don’t want to miss. (id:63502)
RE/MAX River City
2816 45 Av
Athabasca Town, Alberta
Welcome to your next family home in Cornwall! Located in a quiet, family-friendly neighborhood and backing onto beautiful green space, this spacious split-level home is designed with family living in mind. With three bedrooms and two bathrooms upstairs, plus two additional bedrooms and a full bathroom downstairs, there’s plenty of room for everyone—whether it’s for kids, extended family, or overnight guests. Enjoy the warmth and charm of gas fireplaces on both levels, creating a cozy atmosphere through the winter months and perfect gathering spots for family and friends. The bright, open layout brings in natural light, while the lower level offers flexible space for a playroom, home office, or entertainment area. Step outside to enjoy the peaceful green space right in your backyard, offering extra room for children to play and a natural, private backdrop. This home truly combines space, comfort, and family-friendly living—all in the welcoming Cornwall community. (id:63502)
RE/MAX Excellence
3135 34b Av Nw Nw
Edmonton, Alberta
Spacious 7-bedroom and 4 full bathroom home in Wilde Rose, Edmonton, perfect for large families or investors! The property features two fully finished basements, with separate entrances. Enjoy a large backyard, double garage, and plenty of parking. Zoned RS, the property offers development potential. This home is a fantastic opportunity to live, with ample space, and a prime location. Close to all amenities bus service, schools, and shopping nearby. (id:63502)
Nationwide Realty Corp
618 40 St Sw
Edmonton, Alberta
Welcome to Charlesworth! This beautiful, fully upgraded detached home features 3 bedrooms, 3.5 baths, attached garage, finished basement, and central AC! The main floor offers a bright, open layout with an elegant kitchen featuring stainless steel appliances and ceiling-height cabinets, a spacious living and dining area, a large mudroom with direct garage access for extra storage or drop zone, and convenient half bath. Large windows with custom blinds\drapery bring in an abundance of natural light. Upstairs, you’ll find three generously sized bedrooms, including a master with ensuite and walk-in closet. Upstairs laundry room for added convenience. The professionally finished basement includes a Rec room, full bath, and has been completed with permits, perfect for entertaining guest or cozy retreat This home boasts a timeless colour scheme and modern finishes. Enjoy a landscaped, fenced backyard with a cement patio and an extended driveway. Minutes from major amenities—don’t miss out on this stunning home! (id:63502)
Maxwell Polaris
9457 100a Av Nw
Edmonton, Alberta
Steps from downtown and the river valley, this iconic modern home in Edmonton’s Riverdale offers unmatched access to trails, cafes, parks, and city life. Enjoy stunning 270° views from the rooftop patio, overlooking lush river valley landscapes and skyline. Architecturally striking, it features Shou Sugi Ban cedar siding, polished concrete floors, built-in A/C, and a wired-in surround sound system. The open-concept main floor showcases glossy cabinetry and a dramatic 16-ft redwood island. The loft-inspired main-level primary suite offers reclaimed wood flooring, exposed brick, and a spa-like Italian marble ensuite. Three additional bedrooms, a stylish bath, and an office provide space for family or work. The walkout basement is made for entertaining, with a full bath, sauna, and custom bar. Energy-efficient with green building touches and over 2,600 sqft of upscale living space, this home defines urban luxury steps from nature, and just minutes to downtown’s cafes, parks, trails, and river valley access. (id:63502)
Cir Realty
53310 Rr 221 229 Hunter’s Hill Nw
Rural Strathcona County, Alberta
Custom Redesigned Estate on 3.14 Acres This beautifully maintained property offers over 3,293 sq.ft. above grade plus a fully finished 1,865 sq.ft. lower level, providing more than 5,100 sq.ft. of total living space. Completely upgraded in the past 7–8 years, the home has an effective age of only 15 years. Highlights & Upgrades: Maple hardwood flooring, custom staircases, and a maple kitchen with granite countertops New windows, doors, and two fireplaces (wood-burning & gas) Triple heated attached garage, 4-car Quonset, and multiple storage sheds Private well and water holding tank Fully fenced with 8 security cameras for peace of mind Lifestyle Features: Zoned to allow up to 3 houses and 3 dogs Minutes from major amenities: 15 min to Sherwood Park, 20 min to Fort Saskatchewan, and 20 min to Edmonton Conveniently located near 2 hospitals This rare offering combines luxury upgrades, modern systems, and acreage living—all in a prime location close to the city. (id:63502)
RE/MAX Real Estate
#105 10620 104 St Nw
Edmonton, Alberta
Step into this beautifully renovated 1 bedroom, 1 bathroom condo in downtown Edmonton! Perfect for students, professionals, investors, or sports fans, this unit is just steps from Rogers Place, MacEwan University, the LRT, and all the excitement of the Ice District. Inside, you’ll love the bright, open layout featuring Vinyl Plank flooring throughout, crisp white cabinets, sleek stone countertops, and stainless steel appliances. A generously sized bedroom and updated bathroom provide comfort and convenience, while ample in-suite storage space keeps everything organized. The private balcony is ideal for morning coffee or unwinding after the big game. Whether you’re catching an Oilers game, heading to class, or enjoying Edmonton’s vibrant dining and nightlife scene, you’ll be perfectly situated to take advantage of it all. (id:63502)
RE/MAX River City
92 Jefferson Rd Nw
Edmonton, Alberta
Beautifully Renovated 6-Bedroom Bi-Level home with fully finished basement in Jackson Heights community! This spacious home offers 6 bedrooms & 3 full baths, ideal for large or multi-generational families. Main level features a bright open-concept living room with GAS fireplace, kitchen equipped with stainless steel appliances and QUARTZ countertops, plus 3 bedrooms including a primary suite with walk-in closet & ensuite. FULLY FINISHED basement offers 3 more bedrooms, large living area, & full bath—perfect for guests or extended family. Recent upgrades include: new plumbing w/ central hub (2020), central A/C (2022), kitchen sink, quartz countertops throughout & vinyl flooring (2023), new stove & dishwasher (2023/2024), updated bathrooms (2023–2025), smart thermostat & garage opener (2025), and freshly painted deck (2025). Located close to all amenities, this move-in ready home checks all the boxes! (id:63502)
Maxwell Polaris
4318 46 St Nw
Edmonton, Alberta
Located on a large pie-shaped lot in a quiet cul-de-sac within the well-established community of Jackson Heights. Spacious layout, a brand-new rooftop, and a massive backyard, 5 bedrooms plus a bonus room upstairs, a main floor bedroom and a full bathroom on the main level is a perfect home for a big family.The bright solidly built and open layout includes a stunning open-to-below design with large windows and skylights that fill the home with natural light. Built with 2x6 thick walls, the home offers excellent insulation and soundproofing.The kitchen is equipped with a 60” Wolf range, granite countertops,and quality stainless steel appliances, opening into a warm and inviting family room.The primary bedroom offers a spa-like ensuite with a soaker tub and access to a private balcony is ideal for fresh air. Outside,enjoy a beautifully landscaped backyard with a gazebo, custom fireplace, pergola, and two storage sheds. Also, include a heated double garage, sensor lighting & thoughtful finishes throughout. (id:63502)
Kic Realty
2005 57 St Sw
Edmonton, Alberta
Now at an Unbelievable Price -this exceptional Walker gem offering over 3400 sqft of beautifully finished living space, nestled on a Corner lot backing directly on to a Serene Pond! The open-concept main floor features a bright living room flooded with natural light, a gas fireplace, a modern kitchen with tons of cabinetry, quartz counters, a huge walk-in & a butler's pantry. A versatile front den can serve as a formal dining area or an extra living space. Upstairs, enjoy a massive bonus room, two bedrooms, full bath & a stunning primary suite with large windows offering pond views & a luxe ensuite with glass shower, double vanity & a jacuzzi tub. The fully finished basement boasts a massive bedroom with a dedicated rec area/home theater setup, a fully custom walk-in closet & a 4pc ensuite. A second kitchen & laundry adds to the functionality of the space. Step outside to your private backyard retreat featuring lush green & pond views. Easy access to Anthony Henday & all amenities nearby-it's a MUST SEE!! (id:63502)
Royal LePage Noralta Real Estate
2888 Maple Wy Nw
Edmonton, Alberta
Welcome to Maple Crest, where convenience seamlessly blends with comfort! This charming Duplex is perfectly situated just minutes away from two major shopping centers, entertainment venues, and a transit hub. Imagine relaxing on the beautiful front veranda while watching the kids play outside. Step inside to discover 9 ft high ceilings, open concept living and dining area, complemented by a modern kitchen featuring stainless steel appliances and a half bath off the mudroom. Upstairs find three generously sized bedrooms with large windows that flood the home with natural light. The master suite boasts its own walk-in closet and ensuite bath, offering a private retreat. The fully finished basement adds even more living space, totaling over 1800 sq. ft., and includes an additional full bath and laundry. The exterior of the home is equally appealing, with a fully landscaped yard, a double detached garage, and a deck equipped with a gas line for your convenience. This is the perfect place to call home! (id:63502)
Maxwell Polaris
