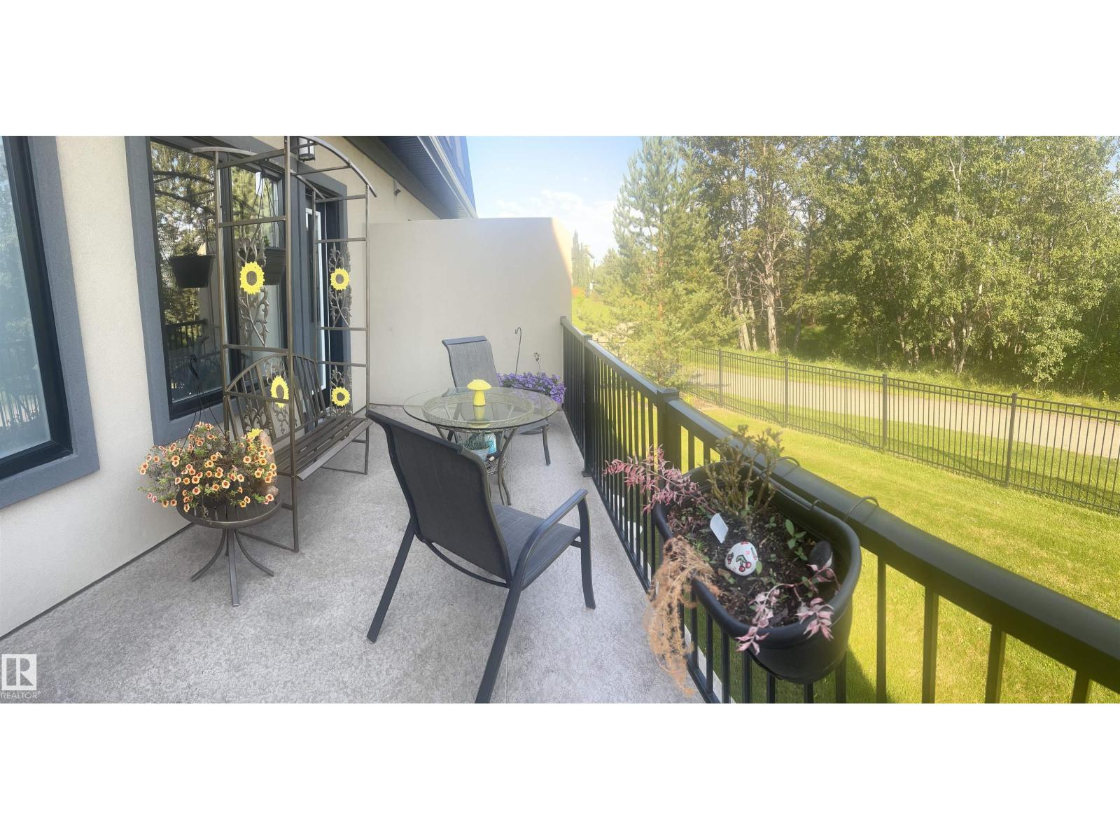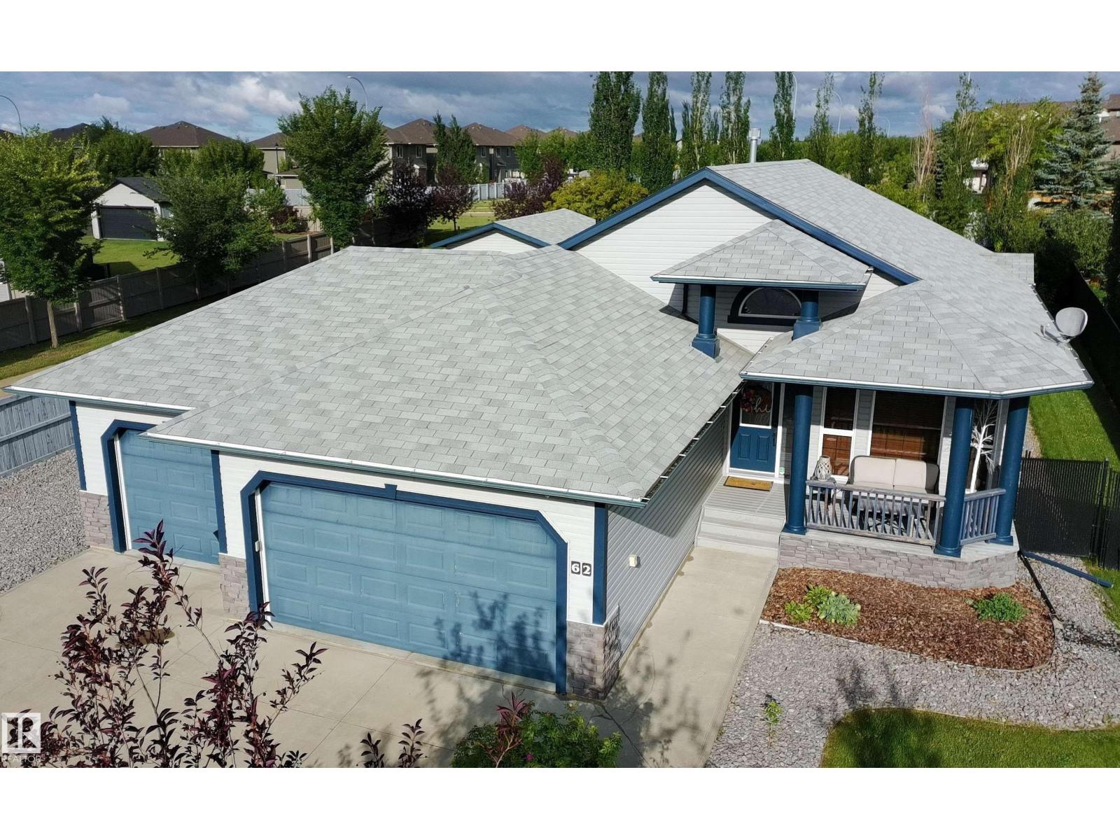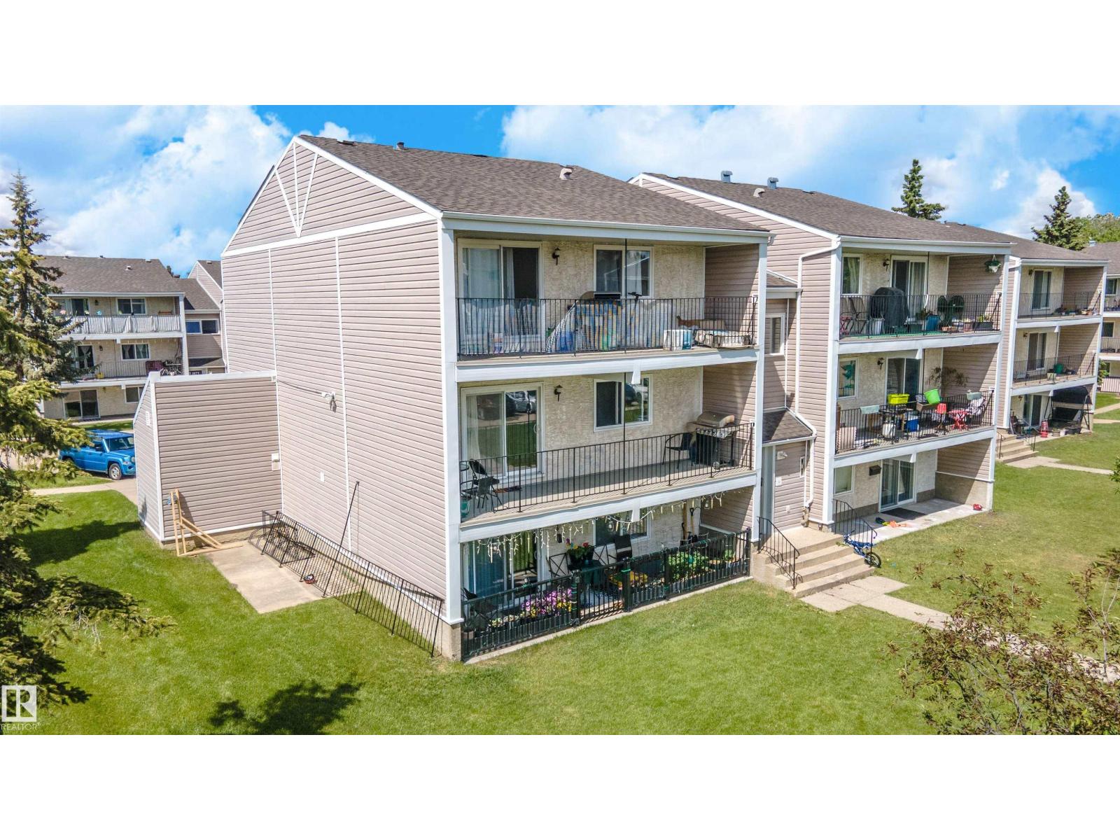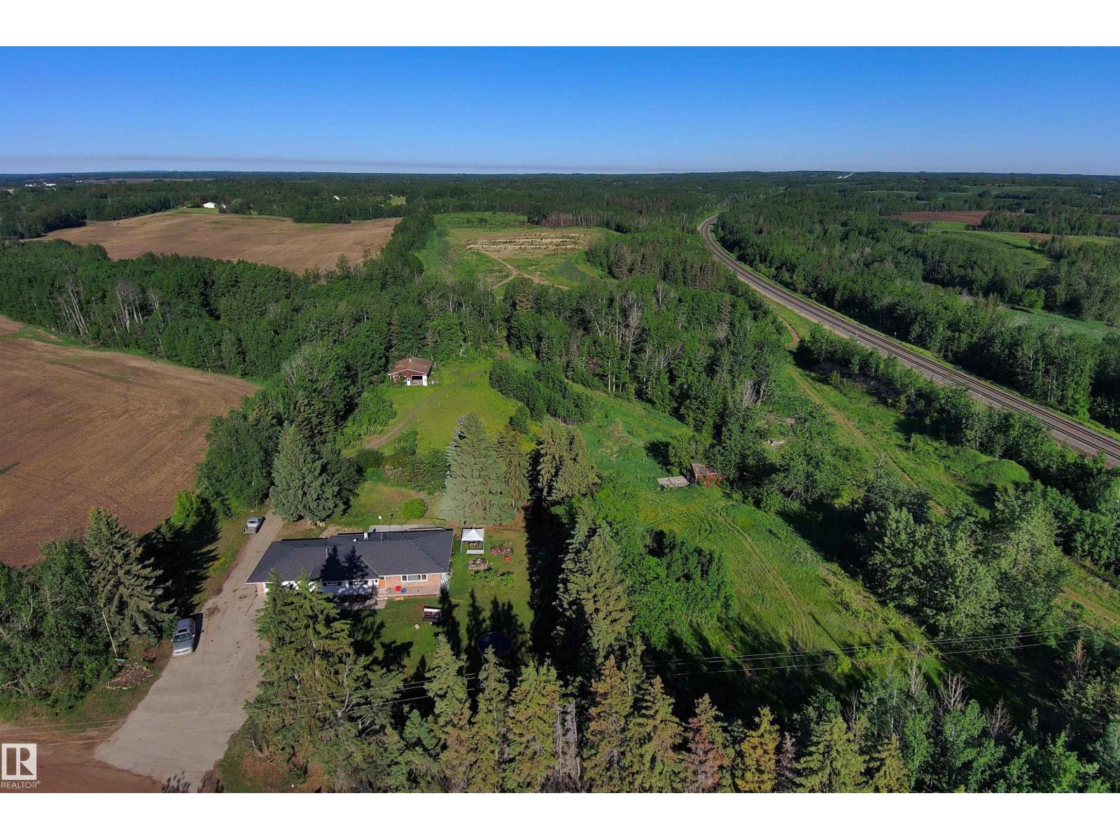8020 182a St Nw
Edmonton, Alberta
MOTIVATED SELLER! OPEN TO ALL REASONABLE OFFERS! Welcome to this beautiful 4 bedroom, 3 bathroom home in the desirable neighbourhood of Aldergrove. This home is situated on a massive 12,000 sqft lot! Inside you are greeted with a spacious entryway & hardwood floors throughout the two main levels. Up the stairs is the spacious living room/formal dining room & upgraded kitchen with custom cabinetry, granite countertops, & high end stainless steel appliances. Upstairs you'll find 3 bedrooms & a bathroom, including the primary with an ensuite & walk-in closet. The lower level has a fourth bedroom, a full bathroom, & a large family room with a cozy wood burning fireplace and patio doors to the back yard. The laundry is conveniently located on the main level. The yard is fully fenced & offers endless possibilities! Located near West Edmonton Mall, major roads & highways, shopping centers, schools & parks. This home is perfect for a growing family! MUST SEE! (id:63502)
RE/MAX Excellence
#22 5873 Mullen Pl Nw
Edmonton, Alberta
This property offers 1535 sq ft townhouse, nestled on a street in the prestigious Mactaggart Ridge. Step inside and surrender to the open-concept main floor, south-facing windows, inviting you into a space of effortless elegance. The gourmet kitchen, a chef's delight, boasts a luxurious eating bar, gleaming stainless steel appliances, and direct access to two generous decks that command serene forest and tree-lined views – your private sanctuary awaits! Upstairs, the primary suite is a haven of tranquility, offering a picturesque overlook of lush greenery, a walk-in closet, and a spa-like ensuite with a deep soaker tub, Standin Shower, tolet and a convenient laundry room close by. Basement is fully finished with one 1/2 bathroom and lower cover deck. Double attached garage, with additional storage. This home is ready for you to start creating memories. This is more than a home; it's a lifestyle. Seize this moment – your exquisite dream home is calling! (id:63502)
Homes & Gardens Real Estate Limited
62 Greenfield Wd
Fort Saskatchewan, Alberta
TRIPLE GARAGE-BUNGALOW on 1/3 ACRE LOT! Welcome to this immaculate 1757 sq ft bungalow in sought-after Southfort Estates! Situated on a fully landscaped 1/3-acre lot, this home blends comfort and elegance with vaulted ceilings, hardwood floors, and two cozy gas fireplaces. Natural light fills the open-concept layout, leading to a chef-inspired kitchen with NEW black stainless steel appliances with smart hub fridge, stylish cabinetry, and generous counter space. The dining area opens to the Backyard Oasis including a Fire Pit, Shed that can fit a car, & composite deck—ideal for entertaining and soaking up the sun's rays. The luxurious primary suite features vaulted ceilings, a walk-in closet, and a spa-like ensuite. The basement is partially finished with a spacious rec room, additional bedroom, and full bath—offering flexible living space & tonnes of storage. Not to be missed - Main floor den, remote window shutter, tile accents, central vac. garage with Radiant Heating. Flexible possession. A true gem! (id:63502)
Maxwell Devonshire Realty
552 Sage Crescent
Sherwood Park, Alberta
This well-maintained 3-bedroom, 1,200 sq ft bungalow sits on a beautiful lot in a very desirable mature neighbourhood. Lovingly cared for, the home offers a bright and welcoming atmosphere with large windows throughout the main floor, perfect for letting in natural light without sacrificing comfort, thanks to central air conditioning. The spacious primary bedroom features floor-to-ceiling closets and a private 2-piece ensuite. Two additional bedrooms are generously sized and ideal for family or guests. Enjoy the large eat-in kitchen, a dedicated dining area, and a comfortable living room that’s perfect for relaxing or entertaining. Downstairs, you'll find a large family room complete with a wet bar and a versatile office area, plus ample storage space to keep everything organized. The heated double garage is a huge bonus in the winter, and when the weather’s nice, the beautifully landscaped backyard is the perfect place to relax. Close to parks, schools, and amenities, a wonderful place to call home! (id:63502)
RE/MAX Excellence
27 Auttreaux Dr
Whitecourt, Alberta
This home has three bedrooms and two bathrooms, with plenty of space to spread out thanks to both a living room and a family room. The open-concept layout flows into a large kitchen that’s perfect for cooking and connecting with friends or family. Outside, the yard is beautifully landscaped and there’s room for everything—RV parking, a carport, and even a garage that’s great for anyone who likes to tinker. With back alley access and lots of space to enjoy, this property blends comfort and convenience in a welcoming way (id:63502)
RE/MAX River City
129 Griesbach Rd Nw
Edmonton, Alberta
Welcome to this stunning Colonial-style home, fully renovated from top to bottom in the desirable Griesbach community. Built by Jayman, it offers nearly 1,900 sq.ft of stylish living space with 9' ceilings on the main floor, luxury vinyl flooring, and sleek contemporary finishes. The gourmet kitchen features an 8' island and premium stainless steel appliances, perfect for entertaining. The bright living room includes a cozy gas fireplace. Upstairs offers 3 spacious bedrooms, including a primary suite with a 4-piece ensuite and large walk-in closet, plus convenient upper-level laundry. The fully finished basement provides a large rec room and an additional bedroom—ideal for guests or relaxing. Enjoy the private, fenced backyard with low-maintenance landscaping, a deck with gas line hookup, and a 22' x 22' double garage. Just minutes to downtown Edmonton, schools, parks, shopping, and trails, this move-in ready gem offers comfort, function, and unbeatable location. (id:63502)
Linc Realty Advisors Inc
#2 3847 76 St Nw
Edmonton, Alberta
Welcome to this well-maintained 3 bedroom, 1.5 bathroom condo in a very safe and family-friendly community of Michaels Park, perfectly located just steps from Millbourne Mall and all essential amenities. This spacious home features a functional layout with a bright living area, updated kitchen with granite countertops, modern glossy cabinetry, and a brand new stove, making it move-in ready. The main floor also offers a convenient ensuite half bath, perfect for guests, three generously sized bedrooms with plenty of natural light, along with a full bathroom. Families will love the proximity to multiple schools, playgrounds, and parks, ensuring a lifestyle of ease and convenience. Public transportation is just few steps away, providing easy access throughout the city. Enjoy nearby grocery stores, shopping, dining, and more, all while living in a peaceful and well-connected neighborhood. Don’t miss this opportunity to own an affordable home with comfort, updates, and location all in one! (id:63502)
Royal LePage Noralta Real Estate
8420 177 St Nw
Edmonton, Alberta
Gorgeous bungalow in the Thorncliffe community, tucked away on a quiet cul-de-sac and just minutes from WEM and the future LRT! Offering over 2,500 sq ft of developed living space, the open concept main floor features a living room with hardwood floors and a cozy gas fireplace, plus a dining area for gatherings. The classic white kitchen with granite countertops, overlooks a sunken family room with a second fireplace and sliding doors to a private deck with pergola -- ideal for relaxing or entertaining. The primary bedroom includes an ensuite. The fully finished basement adds versatility with a bedroom, office, kitchette, living room, exercise area, pool table space, and tool room retreat -- great for entertaining, guests or for extended family. Surrounded by mature trees and close to walking and biking trails, this home is perfect for a large family. (id:63502)
Royal LePage Noralta Real Estate
#403 10418 81 Av Nw
Edmonton, Alberta
Top floor unit at Studio Off Whyte. Historical Old Strathcona & Vibrant Whyte Ave urban livining. All conveniences at your doorstep & within walking distance to UofA. 9' ceilings, a warm color palette & an open floorplan welcome you through this charming & spacious 860sf unit with private balcony & secured underground parking. Kitchen offers espresso toned, flat panelled cabinets with white quartz countertops & stainless steel appliances. Open dining nook for evening gatherings blends seamlessly into living area with direct access to balcony. Sunny west facing primary bedroom with walkin closet. 4pc bathroom with matching quartz & cabinets. Den for home office/library or hobby studio. Insuite laundry/storage complete this home. Brand new carpets, move in ready & quick possession. Ideal location for the professional, student or investor. (id:63502)
RE/MAX Elite
52502 Rge Road 12
Rural Parkland County, Alberta
42.28 Private Acres Bordering Stony Plain Town limits (across Range Road 12). This is an Agricultural Property that can be used for Personal, Investment or Commercial use. Close to 2,400 sf ft of Developed space in this 60's Built Bungalow. Bungalow has 4 Bedrooms, 2 Baths, Large Living Room, U-Shaped Kitchen, Separate Dining Room and Finished Basement. New Windows and Roof within the last Couple of Years. Bright Nice layout with access to Large West facing Deck to enjoy the Daily Sunsets and Amazing View of All Your Acres. 24' x 24' Double Attached Garage has 220. 40' x 30 Shop with 220 in the Valley plus a few other out buildings (some with power). This property includes Your own Dirt track. There is also possibility of Clay on the property for various uses. Wild Raspberries and Saskatoons on the Back 40 with some very nice Build Sites as well. Some photos are Virtually Staged. Options are endless. (id:63502)
Royal LePage Noralta Real Estate
9623 69a St Nw Nw
Edmonton, Alberta
COMPLETELY RENOVATED in 2017 1360 sq.ft. bungalow in a quiet, central Ottewell location! Enjoy all-day sun with an east-facing front porch and a west-facing back deck—perfect for relaxing or entertaining. The sun filled main floor features 3 bedrooms and a stunning 5-piece bath with marble counters and dual sinks. Modern kitchen with tile floors, and stainless steel appliances. Luxury vinyl plank, and upstairs stacked laundry complete the main level. The fully finished basement includes a large family room, a large bedroom with walk-in closet, 4-piece bath, and space ideal for an in-law suite or shared living - with another laundry room in basement. Upgrades include: high-efficiency furnace, Pella windows, vinyl siding, garage door, eavestroughs, light fixtures, baseboards, and another half bath in basement. Includes all appliances. Close to schools, parks, and downtown. A bright, spacious home in a highly desirable neighbourhood! (id:63502)
Royal LePage Noralta Real Estate
3608 214 St Nw
Edmonton, Alberta
Lovely 3-Bedroom, 2.5-Bath Home in a Great Neighborhood Built by Daytona Homes, this meticulously maintained 2-storey, one-owner residence offers both comfort and convenience. With a total of three spacious bedrooms and a family room upstairs, there's plenty of room for everyone to enjoy.The home features a well-designed layout including a dedicated laundry area upstairs for added convenience, making daily chores easier. The kitchen boasts a built-in gas stove top, perfect for cooking enthusiasts. Along with a side entrance.Enjoy the bright and open living spaces, ideal for family gatherings and entertaining. Located in a desirable neighborhood, this property combines quality craftsmanship with practical features for modern living.Located close to ponds, playground & walking trails, Anthony Henday Drive is less than 5 minutes away! Don’t miss out on this fantastic opportunity!!! (id:63502)
Century 21 Smart Realty











