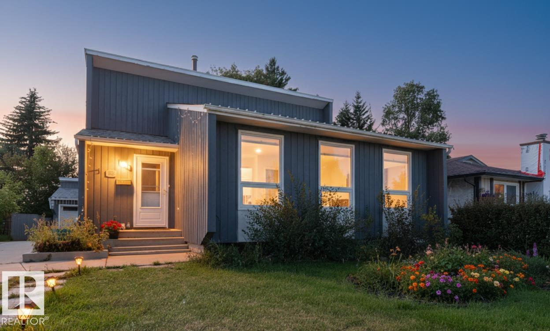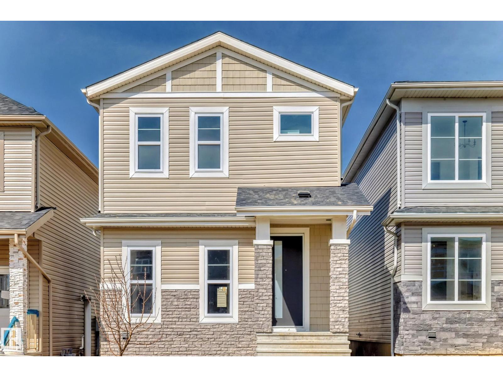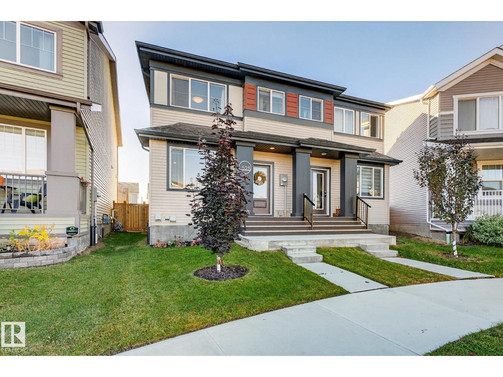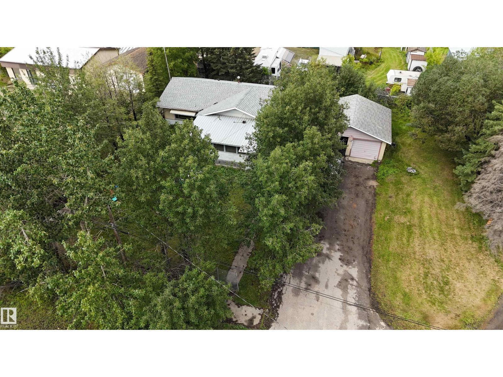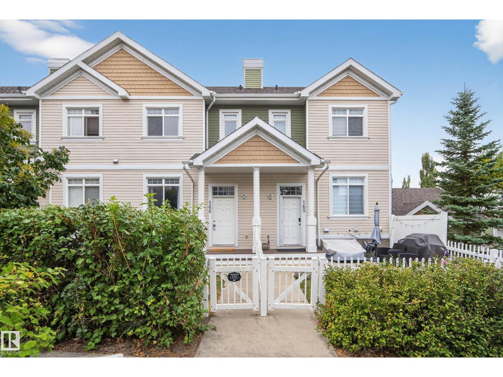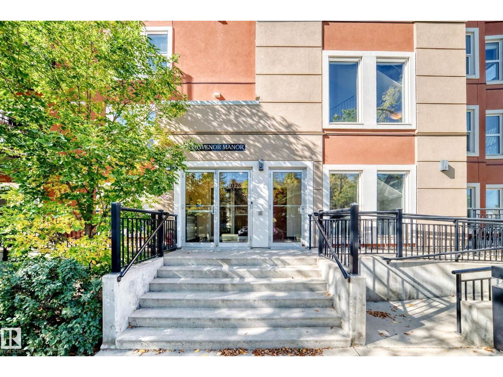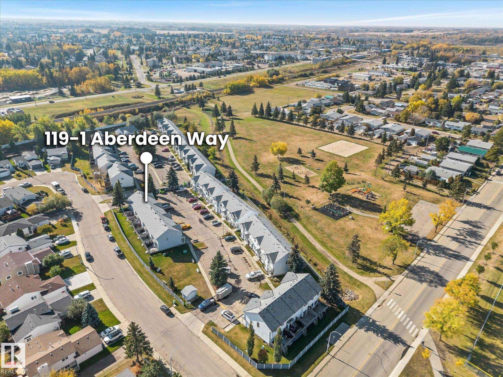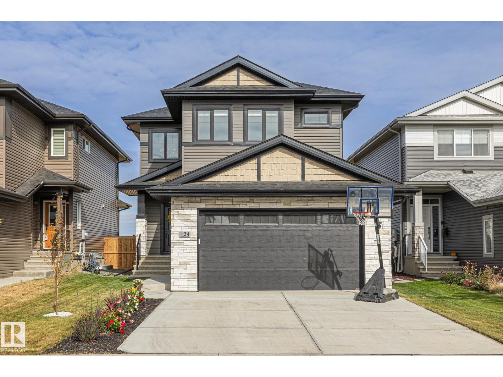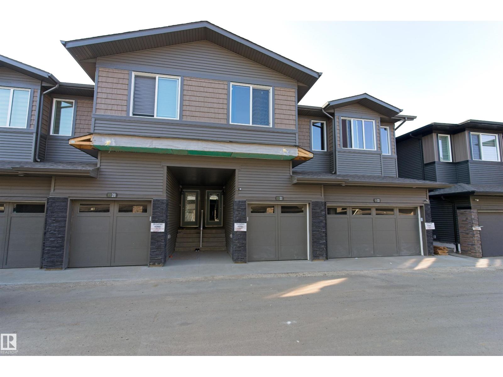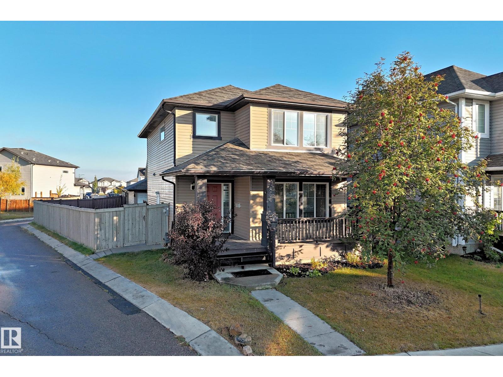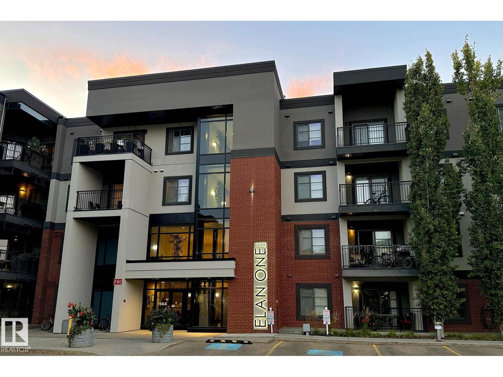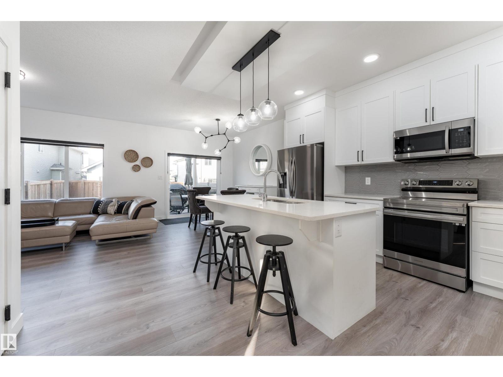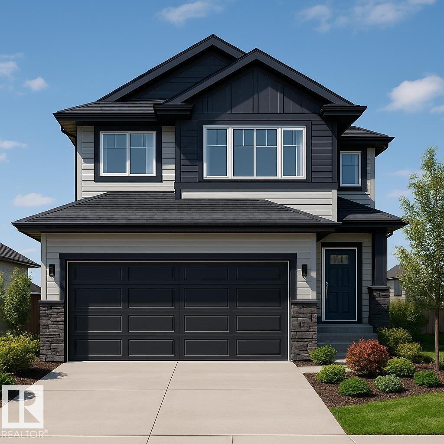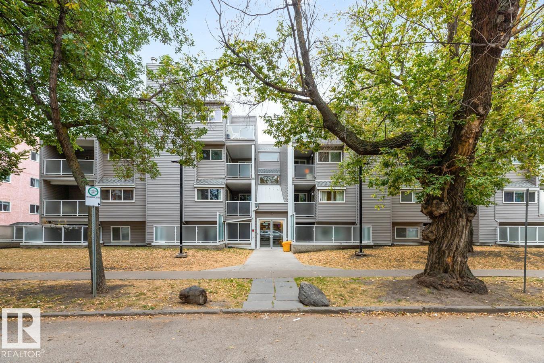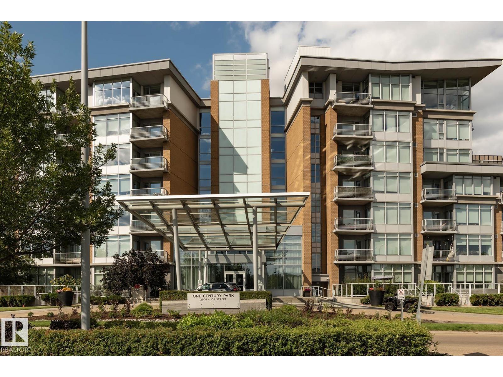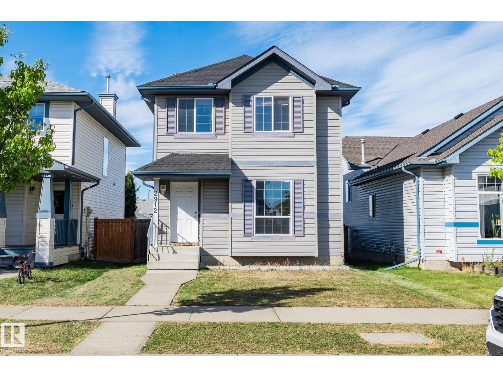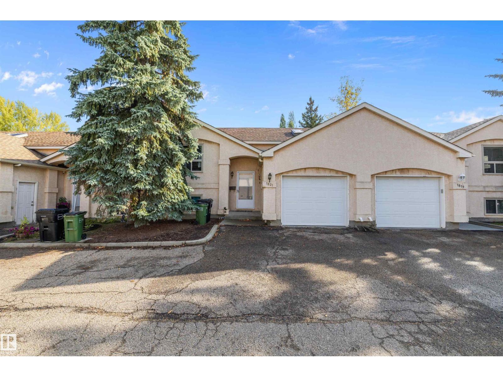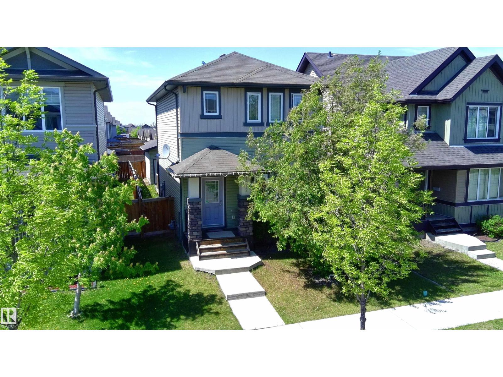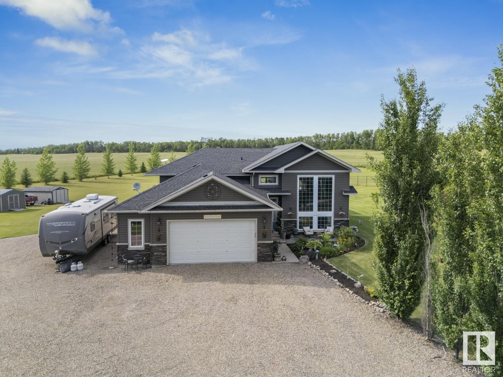1016 56 St Nw
Edmonton, Alberta
Step into this FULLY UPGRADED 4-level split with over 1900 sqft of liveable space in family-friendly Sakaw and prepare to be impressed! Recent upgrades shine throughout including new flooring, updated electrical, high-efficiency furnace, hot water tank, and modern laundry appliances. The main floor welcomes you with bright windows, upgraded lighting and flooring while shaker-style cabinetry & island make the kitchen both functional and stylish. Upstairs, the spa-inspired bath with soaker tub and separate shower complements three bedrooms, including a primary retreat with patio doors to the oversized deck. The lower levels offer more living space with additional bedrooms, family room, den, and abundant storage. Outside, enjoy a HUGE lot, double garage, and private fully fenced yard with play structure. Relax or entertain on the massive deck, framed by timeless wallpaper accents indoors and central A/C comfort year-round. Close to Sakaw School and playground—this home delivers space, style, and upgrades! (id:63502)
Maxwell Polaris
3520 42 Av
Beaumont, Alberta
Investor Alert! This beautifully designed home offers three separate living spaces, making it perfect for investors or families seeking extra flexibility. The main floor which is 1,743 sq.ft includes a bedroom and full bathroom, with a 804 sq.ft legal 1-bedroom basement suite with private entrance and a 425 sq.ft 1-bedroom garden suite add excellent rental income potential or mortgage helpers. What sets this opportunity apart is the ability to qualify for CMHC-insured financing when acquired together with the neighboring property. This rare side-by-side purchase option can open doors to longer amortizations, stronger cash flow, and superior financing terms. Located in a desirable, family-friendly neighborhood near schools, parks, and amenities, this property blends modern living with financial upside. Whether bought individually or paired with the adjoining home for CMHC qualification, it’s a smart move for both investors and homeowners. (id:63502)
Exp Realty
525 Paterson Wy Sw
Edmonton, Alberta
Welcome to this nearly New 3 bed, 2.5 bath half duplex located in the vibrant and family friendly community of Paisley in Southwest Edmonton. Inside, you’ll find a bright and open layout with contemporary finishes, including updated modern lighting and hardware throughout. The spacious kitchen is a showstopper, featuring a massive island with plenty of seating—perfect for entertaining or casual weeknight dinners. Stainless steel appliances and gorgeous built in buffet style cabinetry. Upstairs, all three bedrooms are well-sized, with the primary suite offering a private ensuite. Upstairs laundry for maximum convenience. Outside, enjoy a fully landscaped and fenced backyard, complete with a large deck—ideal for hosting or relaxing. The double detached rear garage provides plenty of room for vehicles, bikes, and extra storage. Dog lovers take note: this home is just steps from the community off-leash dog park! (id:63502)
Century 21 All Stars Realty Ltd
21112 26 Av Nw
Edmonton, Alberta
Experience elevated living in this brand new triple car garage home in The Uplands, backing onto a peaceful ravine for stunning views and privacy. This thoughtfully designed residence features a dramatic open-to-below living room with a sleek fireplace, a spacious main floor office, and a full bathroom—perfect for guests or working from home. The extended chef’s kitchen offers premium finishes, abundant cabinetry, and a layout built for both function and entertaining. Elegant glass railings and illuminated step lights add a modern touch, while the upper level boasts a generously sized bedroom retreat, a versatile bonus room for family gatherings or relaxation, and a well-appointed laundry room with built-in cabinets for added convenience and organization. Outdoor living is elevated with a covered deck and an upper balcony overlooking the ravine, ideal for morning coffee or evening entertaining. A dedicated side entrance to the basement provides excellent flexibility for future development. (id:63502)
Sterling Real Estate
2512 213 St Nw
Edmonton, Alberta
Step into exceptional living with this beautifully crafted triple car garage home in The Uplands, one of Edmonton’s most sought-after communities. Designed to impress with its modern elegance and thoughtful layout, this residence backs onto a lush ravine, offering peaceful views and a private outdoor escape with a covered deck and upper balcony—perfect for relaxing or entertaining. Inside, the open-to-below living room with a striking fireplace creates a dramatic focal point, while the wrap-around kitchen boasts premium finishes, ample cabinetry, and a layout ideal for hosting. A stylish wet bar adds a touch of luxury and convenience. A full bathroom on the main floor enhances functionality, and the upper level features a spacious bedroom retreat, a versatile bonus room, and a laundry room with built-in cabinets for added storage. Sleek glass railings and illuminated step lights elevate the contemporary feel throughout. With a side entrance to the basement, this home offers flexibility for future use. (id:63502)
Sterling Real Estate
6116 50th Av
Drayton Valley, Alberta
Versatile Detached Home on Expansive Lot – Excellent Value & Potential. An exceptional opportunity to own an affordable detached home located in-town on a generous 0.308-acre lot. This property offers approximately 2,184 sq ft of living space, including a partially finished basement, and presents significant potential with some modern updates. The main floor features 3 bedrooms and 1.5 bathrooms, along with a spacious covered front deck — perfect for enjoying outdoor living. Additional highlights include a single detached garage with attached carport, and excellent lot exposure with easy access to Highway 22, all conveniently located near local amenities. Currently tenant-occupied, with tenants potentially open to staying, this property offers flexibility for investors or future homeowners. It is zoned Commercial-GEN and assessed as residential, creating unique opportunities for various uses. A rare find offering space, location, and investment potential. (id:63502)
RE/MAX Vision Realty
#166 1804 70 St Sw
Edmonton, Alberta
Welcome to 166, 1804 70 St SW. This inviting 3 bedroom, 2.5 bath condo resides in the desirable community of Summerside. Upon entering you’ll notice the open-concept unit features a bright living space with large windows, a modern kitchen with plenty of cabinetry, a spacious dining area, and a 2pc powder room for your convenience. Upstairs the primary bedroom offers a walk in closet with a large window and private Ensuite. Two more spacious bedrooms and a 4 pc bathroom completes this level. Enjoy the convenience of in-suite laundry, underground heated parking, and a private balcony for morning coffee or evening relaxation. Residents also have access to Summerside’s exclusive amenities including the private lake with beach, swimming, boating, and year-round activities. Located close to schools, shopping, restaurants, public transit, and major commuter routes, this home offers the perfect balance of comfort and convenience. Condo fees $278.33/month. 2025 Taxes $2,925.11. (id:63502)
RE/MAX River City
#101 10126 144 St Nw
Edmonton, Alberta
Welcome to the beautiful community of Grovenor and ever so charming Grovenor Manor. If you're interested in a quiet, boutique building with elegance and convenience this one is it! Inside this main floor end unit, you'll find a renovated 2 bed, 2 bath suite with gorgeous finishing. Elevated upgrades include - subway tile in both baths instead of baseboards, fresh paint throughout, board and batten in the living room and 2nd bedroom. Vinyl plank flooring and ceramic tile. Pot lights replace builder grade pendant lighting in the kitchen, venting redone in both baths professionally. New coil in heat pump good for 25 years. Immaculate stainless appliances including newer stove and brand new, full size dishwasher. Oversized island perfect for entertaining. Minutes away from the West Block community and future LRT station, great for downtown access. Enjoy summers on your large deck with gas bbq hook up. Beautiful, thoughtful Euro-inspired story book design, meticulously maintained and ready for a new chapter! (id:63502)
Homes & Gardens Real Estate Limited
0 0 Sw
Edmonton, Alberta
Pizza Restaurant in Arbours of Keswick Fully equipped restaurant (Asset Sale), located inside a busy Petro Canada Gas Station Real Estate Not Included. Edmonton’s Fast-Growing Community! Be the first to operate this, fully fixtured pizza restaurant in the heart of Arbours of Keswick, one of Edmonton’s most vibrant and award-nominated neighborhoods. This fully equipped space is ready for immediate operation and includes: Double conveyor pizza oven, Walk-in cooler & freezer, 3-compartment commercial sinks. Stainless steel prep tables (x3) Prep table with cooler, Dough mixer, Stand-up freezer, Meat slicer, Commercial hood unit, Surrounding Tenants Include: Opal Dental, Daycare, Vape Shop, Doggy Spa, Nail Salon, Beauty Salon, Coffee Shop, Barbershop, Medical Clinic & Pharmacy, and Petro-Canada Gas Station – ensuring steady foot traffic and complementary businesses. Average household income: $187,826 Nearby K–9 public and Catholic schools. Two-time finalist for CHBA Edmonton’s Community of the Year. (id:63502)
Maxwell Polaris
#119 1 Aberdeen Wy
Stony Plain, Alberta
Stunning townhouse style condo in a great location: next to walking trails and parks, right by Meridian Heights French Immersion School and walking distance to a number of grocery stores & restaurants. The home itself has been COMPLETELY REMODELLED with all new flooring & trim, kitchen cabinets, counters backsplash, new appliances, new bathrooms, window coverings, lighting & fixtures, as well as new paint! As soon as you come in, you will notice how bright the home is with large bay window in living room, functional kitchen with spacious dining room & sliding door to freshly painted large deck; pantry & 2 pc bath complete main floor. Upstairs offers spacious primary bedroom with his/hers closets, beautiful spa like bathroom with soaker tub & two spare bedrooms. Basement is fully finished with a family/flex room & utility/laundry/storage room offering more options! Two parking stalls outside & reasonable condo fees in this well maintained complex! Nothing left but just moving in and enjoying new home! (id:63502)
Century 21 Leading
34 Edgefield Way
St. Albert, Alberta
Why wait to build when this gorgeous 2-storey in Erin Ridge North has it all? Step inside to a welcoming front entry with built-in hooks, bench, and storage, then take in the warm engineered hardwood and bright, airy feel that carries throughout the main floor. The living room centers around a cozy fireplace with built-ins, opening to the dining area and a sleek kitchen featuring LG gunmetal stainless appliances, quartz counters, and plenty of cabinetry. A pantry, half bath & access to the double attached garage add an extra touch of convenience. Upstairs, three bedrooms, laundry, and a 4pc bath await—the spacious primary suite offers a walk-in closet and a beautiful 3pc ensuite. The finished basement extends your living space with a rec room and fourth bedroom. Outdoors, you’ll love the fully fenced yard with a great deck and all the grass to run and play, plus a landscaped front. With schools, shops, groceries, and dining all nearby, this move-in ready home truly checks every box. (id:63502)
Century 21 Masters
#21 2710 66 St Sw Sw
Edmonton, Alberta
Welcome to The Orchards at Ellerslie, a vibrant fast growing, family-friendly neighbourhood. The comes comes with 3 beds, 2.5 baths with attached single car garage. The house is designed for modern living, offering a spacious open-concept layout that blends comfort and style with bright main floor features modern kitchen with quartz countertops—perfect for both everyday living and entertaining. Upstairs, you’ll find a generous primary suite complete with a private ensuite, along with two additional bed rooms ideal for family, guests, or a home office. Enjoy the best of outdoor living with expansive green spaces, playgrounds, sports courts, ice rinks, and exceptional community amenities designed for all ages. Located just a short walk from a bustling shopping plaza, you’ll have everything you need right at your doorstep—comfort, convenience, and community all in one place! (id:63502)
Exp Realty
850 36a Av Nw
Edmonton, Alberta
Beautiful fully finished 4 Bed 3.5 Bath home, sitting on an oversized lot, with an Oversized double Detached garage with separate entrance. Large Cornor lot but you donot have to remove the snow .Bright living room, open concept kitchen and dining with SS appliances, quartz countertops and spacious dining area with hardwood floors throughout. A half bath completes the main floor. Upstairs you will find 3 large bedrooms, a full bath, laundry and a spacious primary with a walk-in closet and En- suite. Downstairs is fully finished with a separate entrance, a 4th bedroom, a full bathroom, a spacious family room, very good kitchen , laundry room, a tankless water . There is a front porch and back deck with composite decking and a spacious yard for the kids or dog to play. Located close to many amenities including schools, a shopping Centre, transit, the Whitemud and the Henday (id:63502)
RE/MAX Elite
6911 17 Av Sw
Edmonton, Alberta
Welcome to this beautiful well maintained house in Summerside. features include pie shaped lot, cul de sac location, 7 bedrooms,6 full bathrooms, loft, open to below concept in living and family room, the fully finished basement with separate side entrance. The main floor has formal living and dinning room, family room w/fireplace, Gorgeous kitchen with charming cabinets and stainless steel appliances, granite countertops, bedroom and full bathroom ideal for guests and main floor laundry complete this level. Upstairs you will find spacious primary bedroom with walk in closet and 5 pc ensuite,3 additional bedrooms, loft and 2 full bathrooms. The fully finished basement with separate side entrance comes with Recreation room, 2nd kitchen,2 bedrooms, bar ,gym area and 2 full bathroom. Close to all amenities . (id:63502)
Century 21 All Stars Realty Ltd
#406 1144 Adamson Dr Sw
Edmonton, Alberta
Top-floor living with park views! Welcome to Élan, one of southwest Edmonton’s most sought after condos. This beautifully maintained 2 bed 2 bath home offers a smart layout, upscale finishes, & 2 titled parking, 1 surface & other heated underground + private storage locker. Inside, you’ll find rich dark laminate flooring, soft carpet in the bedrooms, & ceramic tile in the bathrooms for both style and durability. Open concept kitchen features stainless steel appliances, quartz countertops, white cabinetry & large island with seating, perfect for everyday living & entertaining. Spacious living room opens to a private East-facing balcony overlooking a tranquil park, offering sunshine & scenery year round. Master suite includes a walk through closet & full ensuite, while the second bedroom is ideal for guests, office, or roommate. In-suite laundry, a secure building with an exercise + social room, prime location close to shops, schools, and Henday make this a perfect place to call home. (id:63502)
RE/MAX Excellence
1758 Erker Wy Nw
Edmonton, Alberta
Welcome to this spacious and versatile home offering comfort, functionality and income potential. The main floor boasts 3 bedrooms, 2.5 baths, plus a versatile den-perfect for a home office, playroom or quiet reading nook. An inviting open lay-out flows seamlessly into the dining area and kitchen, leading out to your deck, ideal for summer evenings and backyard gatherings. Downstairs, you will find a fully set up basement suite, giving you the opportunity to generate rental income. Outside, the double garage provides secure parking or extra storage. This home is truly move-in ready and has something for everyone-whether you are looking for family-friendly space, rental potential or both! (id:63502)
Exp Realty
3719 42 Av
Beaumont, Alberta
Welcome to Beaumont! This 2,000+ sq.ft. 4 bedroom, 3 bathroom home by award-winning builder Montorio Homes features the popular Venice model. A true classic with modern upgrades, this home boasts a stunning 18’ open-to-below Great Room complete with an electric fireplace enhanced by upgraded tile and mantel. The floorplan is ideal for families seeking functional living spaces, offering a main floor bedroom with full bath, a mudroom, a large pantry, and convenient upstairs laundry. The designer kitchen provides plenty of counter space for meal prep and entertaining, complemented by large windows that fill the home with natural light. Upgrades include: 9’ ceilings, Luxury vinyl flooring, Upgraded cabinetry, Quartz countertops with backsplash, Custom railing, Smart home security system, Separate side entrance to the basement for potential rental income. Located with quick access to Edmonton and the International Airport, this home offers the perfect balance—city convenience without the hustle and bustle! (id:63502)
RE/MAX Professionals
#410 10139 117 St Nw
Edmonton, Alberta
Welcome to this exceptional unit located just west of the downtown core, nestled in an urban area characterized by tree-lined streets, dedicated bike paths, and convenient access to cafes and shops. This inviting condominium features a modernized kitchen with new appliances, seamlessly connected to a spacious living area highlighted by soaring vaulted ceilings and a striking stone fireplace. Boasting two comfortable bedrooms, an updated four-piece bathroom, and in-suite laundry, this unit is ideal for contemporary living. Additional benefits include an oversized storage locker on the same floor and a west-facing balcony perfect for enjoying quiet summer evenings, as well as a heated underground garage for winter convenience. With easy access to the University of Alberta and Grant MacEwan University, along with efficient transit and roadway options, this home meets all your lifestyle needs. (id:63502)
Royal LePage Noralta Real Estate
#703 2504 109 St Nw
Edmonton, Alberta
Welcome to One at Century Park, where luxury, comfort, & convenience come together in this stunning top-floor one-bedroom condo located in the sought after south tower. Bathed in natural light from large south facing windows, this home feels airy & spacious with its soaring high ceilings & open concept design. The modern kitchen features light wood cabinetry, granite countertops, stainless steel appliances, & an island with curved seating, perfectly complemented by a generous dining area. The large living room offers plenty of space to relax & enjoy the beautiful views or step out onto your private balcony to soak in the sunshine. The bedroom is well-sized, & elegant bathroom includes high-end finishes. Enjoy the convenience of in-suite laundry, titled underground parking, & a titled storage locker. The secure building features an exercise room & is ideally located close by tons of shopping, restaurants, LRT access, & Anthony Henday Drive. Perfect for professionals or downsizers alike (id:63502)
RE/MAX Excellence
2912 31 Street Nw
Edmonton, Alberta
Welcome to this beautiful 2-storey home in the family desirable community of Silverberry Edmonton, close to Parks, walking trails, features 3 bedrooms, and 2.5 baths. A spacious entryway with newly installed vinyl plank flooring throughout the main floor, freshly painted, brand new roof shingles and brand new carpet upstairs makes this house very desirable. The kitchen offers plenty of cabinets, appliances, pantry & island that over looks the dining, deck & backyard. East and West facing large windows allow natural light to pour in throughout the house. Laundry and 2pc bath completes the main floor. Upstairs, the master bedroom with attached 4pc Ensuite, plus 2 additional bedrooms, and a 4-pc bath. Unfinished basement with tons of potential. Additional features Close to schools, shopping, and all amenities, quick access to Henday (id:63502)
Exp Realty
1821 Mill Woods Rd E Nw
Edmonton, Alberta
Perfect for first-time buyers! This beautifully updated townhouse backs onto peaceful green space and offers 841 sq ft of comfortable living plus a unique bonus room overlooking the main living area. The bright main floor features vaulted ceilings, a cozy gas fireplace, and an open-concept layout with newer flooring. The updated kitchen includes white cabinets, modern countertops, tile backsplash, stainless steel appliances, and a convenient pantry. A refreshed half bath completes the main floor. Downstairs, you’ll find two spacious bedrooms with large windows and brand-new carpet throughout. The primary suite has a walk-in closet and room for a sitting area. The updated 4-piece bath and in-suite laundry add everyday convenience. Enjoy the peaceful view from your back deck and the comfort of an attached garage. Located in Daly Grove with its own tennis court and close to schools, shopping, and major routes. This home offers affordable, safe, and peaceful living. (id:63502)
RE/MAX Excellence
18 Burnham Avenue
St. Albert, Alberta
Welcome to this fabulous bungalow in the heart of Braeside! Step into a bright and welcoming living room featuring beautiful original hardwood floors and large windows that fill the space with natural light. The dining area flows seamlessly into a well laid out kitchen, making mealtime and entertaining easy. The main floor offers 3 comfortable bedrooms, including a primary with its own 2pc ensuite, plus a full 4pc bathroom. Downstairs, you’ll love the freshly updated basement with brand new carpet, paint, and updated 4pc bath. The spacious rec room is perfect for movie nights or game days, while TWO additional large bedrooms add space for guests or a home office! Step outside to your HUGE private yard—a true retreat! There’s room to garden, entertain on summer evenings, or let kids and pets run free. Braeside is a sought-after community with stunning mature trees, known for its walking trails, parks, schools and family friendly atmosphere and also walking distance to the farmers market! A must see! (id:63502)
Century 21 Masters
16728 120 St Nw
Edmonton, Alberta
Home sweet Home! to this well-maintained 2-storey home in the family-friendly community of Rapperswill. Featuring 3 spacious bedrooms, 2.5 bathrooms, and 9-ft ceilings on the main floor, this open-concept layout is perfect for families, professionals, or first-time buyers. The bright living area flows into a modern kitchen with sleek appliances, ample cabinetry, and a generous dining space. Upstairs, the primary suite offers a ensuite and large closet, while two additional bedrooms and a full bath complete the upper level. Extras include central air conditioning, a water softener system, main-floor laundry, and a fully landscaped yard. Enjoy summer evenings on the patio and year-round convenience with the detached double garage. Located just minutes from shopping, schools, parks, walking trails, and easy access to the Anthony Henday. This home is the perfect blend of style, comfort, and location. Don’t miss out on this move-in ready gem in Northwest Edmonton! (id:63502)
Maxwell Progressive
4 41520 Twp Rd 624
Rural Bonnyville M.d., Alberta
OWN THE DREAM! STUNNING ACREAGE! CUSTOM BUILT BAYROCK HOME WITH RECENT UPGRADES. 3.04 ACRES & WITHIN A 5 MINUTE DRIVE TO COLD LAKE! Parklike landscaping will impress! Welcoming tree lined front driveway. Tons of parking. A beautiful, well cared for oasis! HOME with large entrance and access to the HEATED OVERSIZED DOUBLE+ GARAGE (has hot+cold taps & workbench space too). HOME is open concept with soaring ceilings & windows. Bonus of a gas fireplace, large dining area, massive kitchen island++. It is a BREATHTAKING KITCHEN with new high-end solid surface counters+full backsplash! 3 bedrooms & main bath down the hall. Master suite with walk-in closet, custom built-ins + 5 piece ensuite. LOWER LEVEL PROFESSIONALLY DEVELOPED! Huge open family room. BEDROOMS #4 & #5 and a FULL, 4 piece bathroom. Laundry has an attached storage room too! UNDERSLAB HEAT on the lower level + CENTRAL AC! Comfortable family living inside & out! Exterior with 2 gazebos, back deck, patio, firepit area, 2 (drive-thru) sheds AND MORE! (id:63502)
Century 21 Lakeland Real Estate
