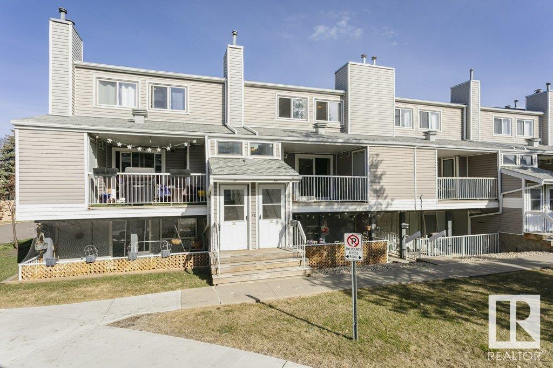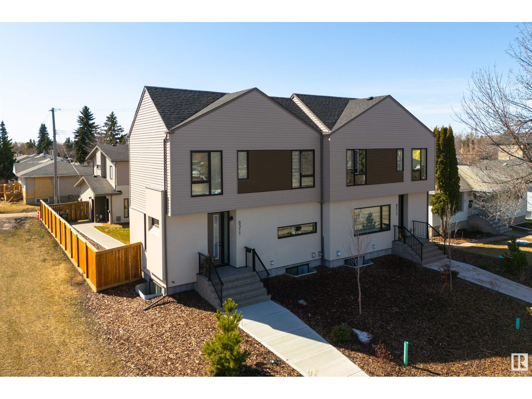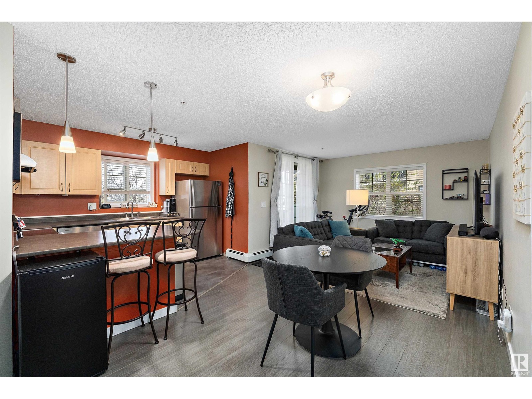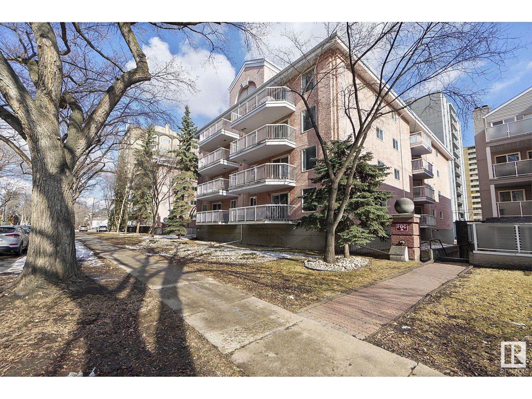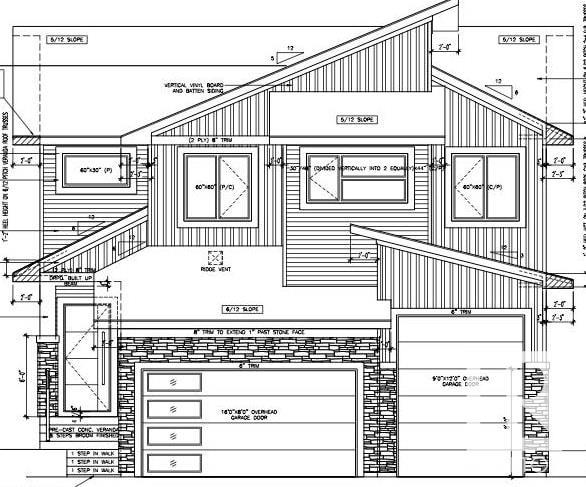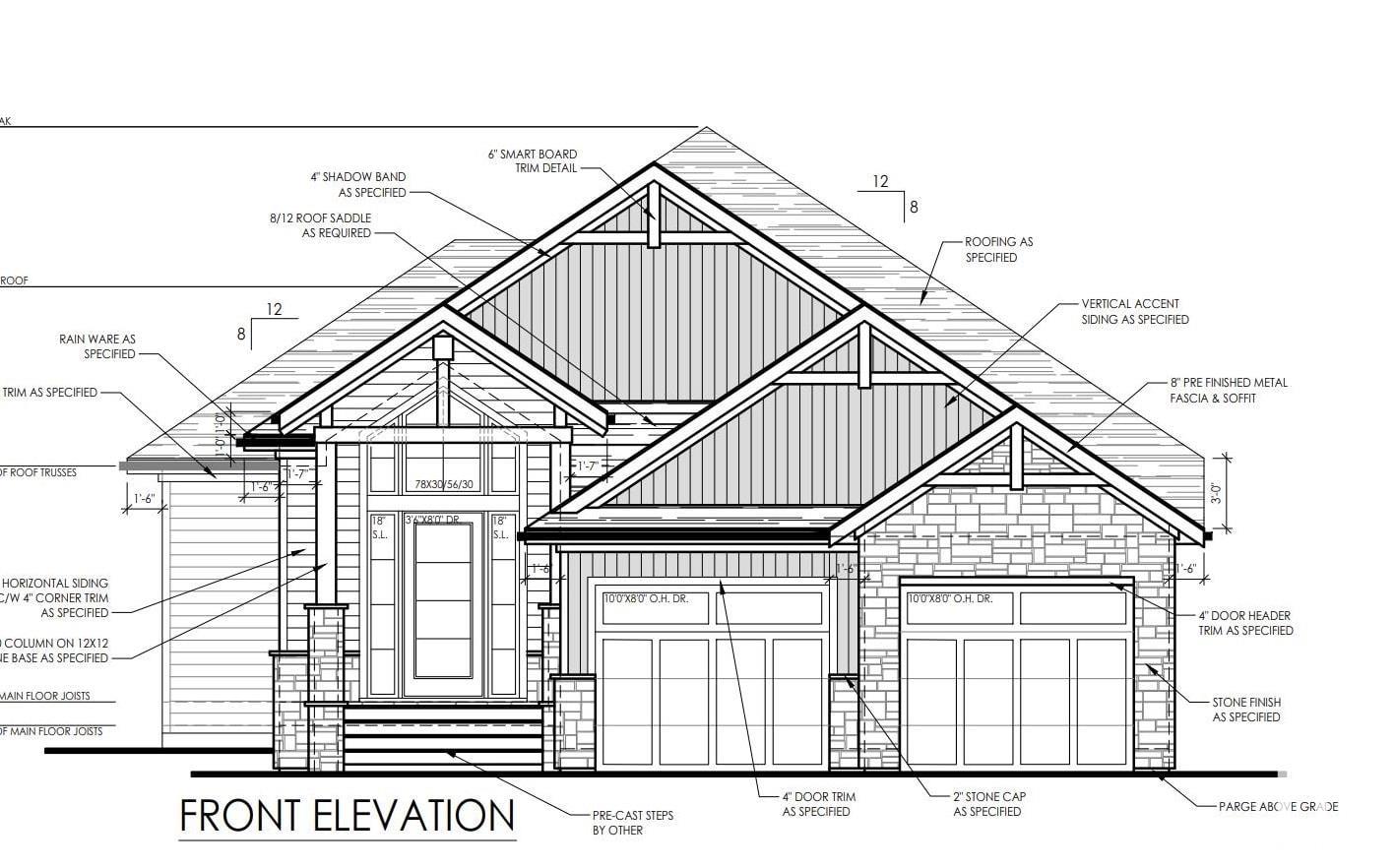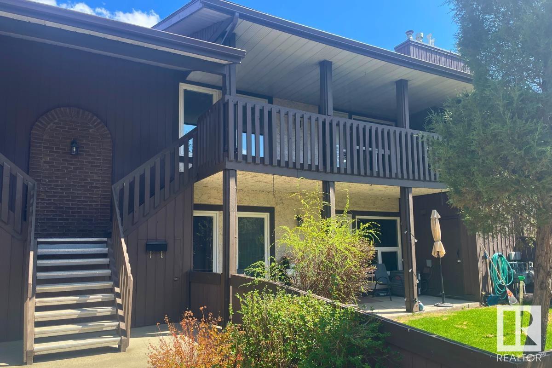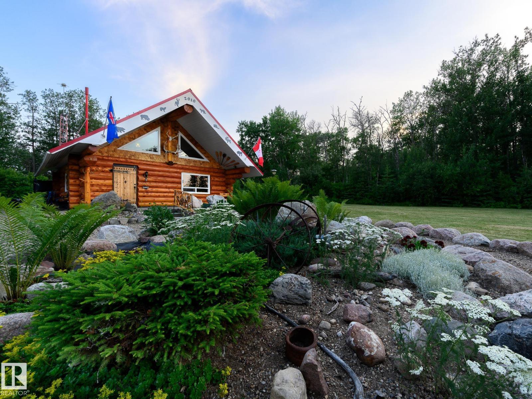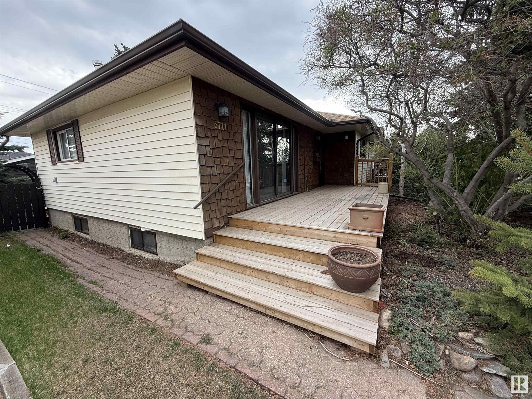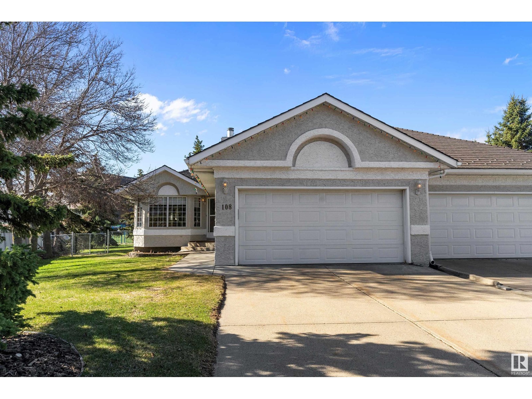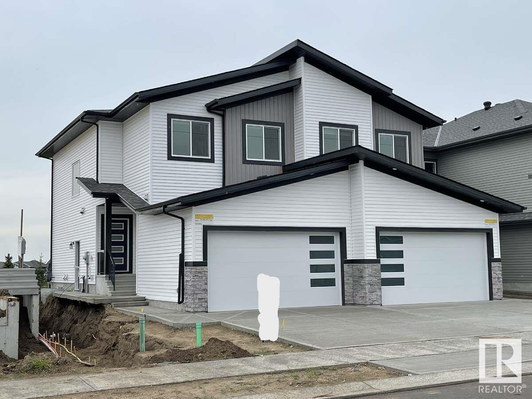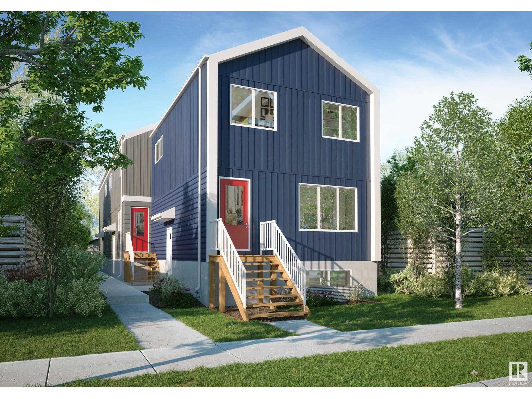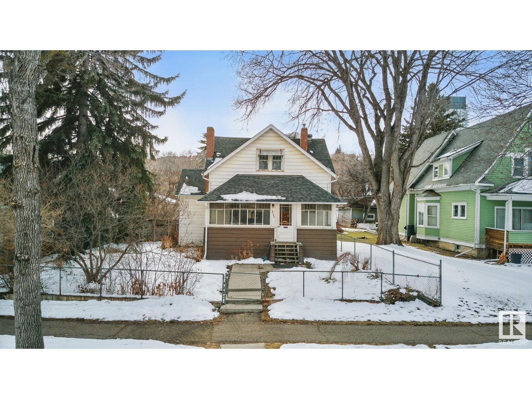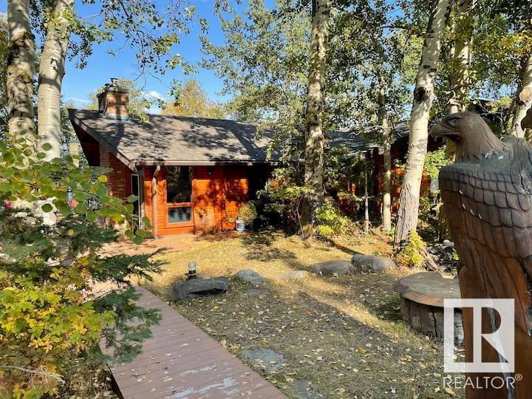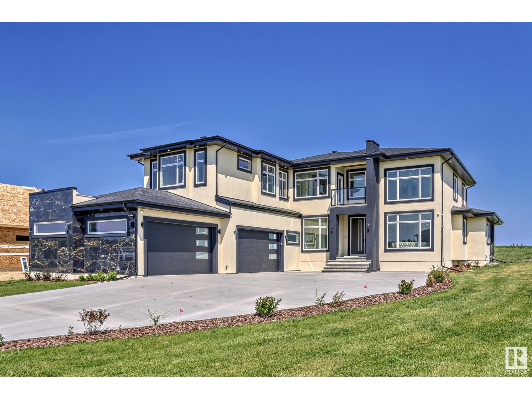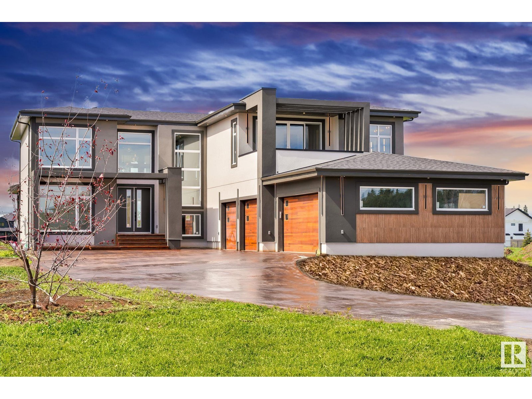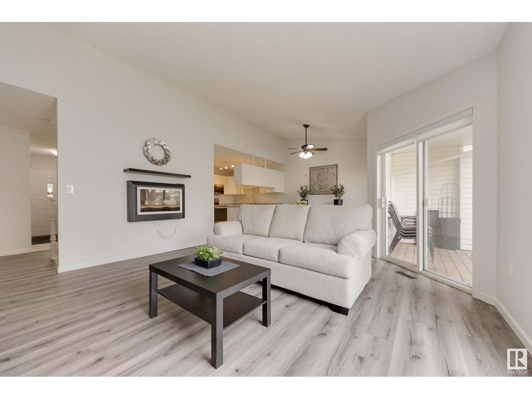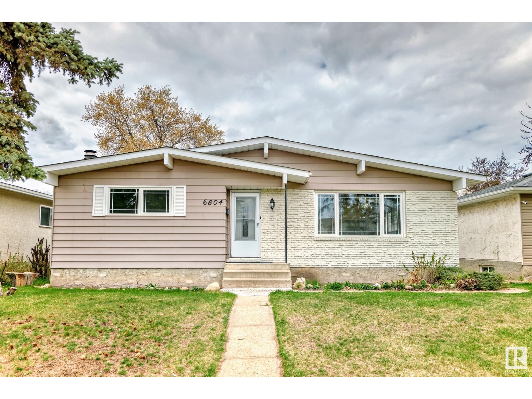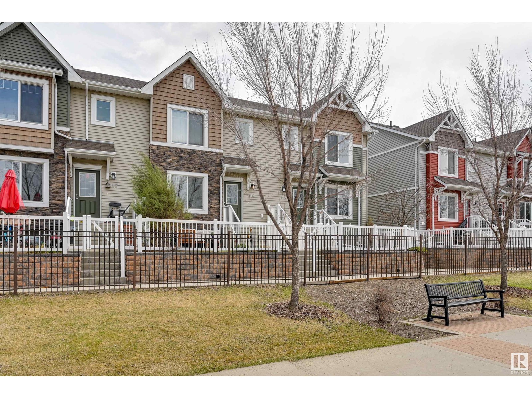5816 168 Av Nw
Edmonton, Alberta
Welcome to this fascinating original-owner home in the desirable neighbourhood of McConachie! This charming 2-storey home in a CUL DE SAC features 3 bedrooms, 2.5 baths and sits on an exceptionally LARGE LOT (608 square meters!), offering plenty of space for outdoor enjoyment and RV PARKING through the back gate. Inside provides a bright and spacious layout, perfect for families. The beautifully UPGRADED KITCHEN is ready for cooking and entertaining, complete with a LARGE ISLAND and ample counter and storage space. Upstairs BONUS ROOM is spacious and welcomes plenty of light. The unfinished basement is a blank canvas, ready for your personal touch. The double car garage provides ample parking and storage. FURNACE & HOT WATER TANK REPLACED in October 2023. MOST APPLIANCES have been REPLACED as well. Conveniently located close to schools, shopping, parks, and public transit, this home is perfect for those looking for comfort and convenience. Don’t miss this fantastic opportunity! (id:61585)
RE/MAX Elite
5904 32 St Ne
Rural Leduc County, Alberta
ATTENTION TO DETAIL in this CUSTOM built 3189 sq.ft 2 storey featuring 6 BEDROOMS, 7 SOUND PROOF BATHS, 3 COVERED VERANDAHS, a SPICE KITCHEN & a FULLY SELF CONTAINED 2 BED SUITE with SEPARATE ENTRANCE, a 2ND SUITE plus SOLAR IN PLACE. WOW! Oversized TRIPLE GARAGE, timeless STONE TILE EXTERIOR, RUBBER ROOF, VINYL PLANK, tile & carpeting, walls of TRIPLE PANE WINDOWS & upgraded STAINLESS APPLIANCES. The SUNLIT living room offers a spacious GATHERING AREA separated from the kitchen by the 3 SIDED FIREPLACE. Gorgeous kitchen & dining area with GRANITE, MODERN CABINETRY & PANTRY accessed from the SPICE KITCHEN & HALLWAY plus a laundry, bath & MUD ROOM that leads to the GARAGE. The gracious primary features a WALK THRU CLOSET to a SPA ENSUITE. A den/bed offers a 3 pc. bath & SEPARATE ENTRANCE at the front door. Up to a FULL SUITE with a bedroom, living room, kitchen, laundry, bath & private BALCONY. Down to a large GAMES ROOM, bedroom with 4 pc, a 2 pc bath, bar & a lovely 2 bedroom suite with its OWN ENTRANCE. (id:61585)
RE/MAX Elite
4518 Lakeshore Rd
Rural Parkland County, Alberta
Private. Scenic. Versatile. Your Lakerage Awaits! Escape to nearly 60 acres of private, treed land just 40 minutes West of Edmonton! This stunning property features a 2013-built, 1362 sq ft bungalow with vaulted ceilings, granite fireplace, and a full-height basement with 9’ ceilings. Enjoy breathtaking views of Lake Wabamun, two creeks, abundant wildlife, and groomed trails ideal for walking, quadding, or horseback riding. Perfect for outdoor enthusiasts, hobby farmers, or tradespeople, the land includes a 1200 sq ft shop with oversized doors (ideal for equipment, storage or barn conversion), a 22'x22' detached garage, and a partially serviced private campground for guests. Zoned Agricultural, offering incredible flexibility for future use. Whether you're seeking full-time country living, a recreational retreat, or a base for your business, this Lakerage offers peace, potential, and privacy all in one. One Stunning Property, Endless Potential! (id:61585)
Real Broker
Plan 0520664 Block 2 Lot 15
Rural Wetaskiwin County, Alberta
Come enjoy Buck Lake on this .66 acre lot, close to the boat launch in Oakes Bay Estates. This corner lot has all the services - gas, power, septic holding tank and water well already completed and comes with a 22' x 26' screened in gazebo so you never have to worry about the weather or the mosquitoes. The lot has been built up and has good drainage in all directions. The outhouse is plumbed into the septic holding tank. The 12' x 16' storage shed, riding lawn mower, firepit and picnic table are included. The older RV can stay or will be removed if the buyer so desires. Yearly membership in the Oakes Bay Community Assoc. ($300 in 2024) includes a boat mooring slip at the community dock, use of the walking trails, fire-pond area and swimming area. (id:61585)
Moore's Realty Ltd.
5101 Lakeshore Rd
Rural Parkland County, Alberta
Privacy, Prestige, and Potential on Alberta’s Finest Lakefront. Estate-scale properties on Lake Wabamun are vanishingly rare—especially those offering 725 feet of lake frontage and over 3 acres of flat, cleared land. Though the CN railway borders the north edge of the property, the lakefront orientation and strategic placement of build sites ensure your home remains focused on peace, sun, and stunning water views. Existing tree lines and lot depth serve as natural buffers, preserving your privacy and enjoyment. Whether building a legacy home or lakeside retreat, this property delivers everything buyers and builders seek—with smart trade-offs and incredible upside. Cleared Land, New Well, Endless Possibilities – Start Building Today! (id:61585)
Real Broker
#316 10404 24 Av Nw
Edmonton, Alberta
This spacious two bedroom condo has a unique layout and tons of storage, offering space to spread out while still maintaining that homey feel! The first floor has a living room that features a cozy fireplace and a view of the roomy south-facing deck to enjoy those gorgeous summer evenings. There's also a spacious dining room and kitchen, as well as a massive pantry and storage area. Upstairs you'll find two large, bright bedrooms. The primary bedroom has a walk-through closet and its own access to the bathroom for that ensuite-like feel. Laundry is also upstairs for easy access! Location can't be beat - there's easy access to the Century Park LRT, the Henday, tons of shopping at South Common. Lots of visitor and off-street parking too! This is the perfect home for students, first time home buyers looking to break into the market, investors, and pretty much anyone who wants a lovely home with low payments and low condo fees! (id:61585)
Liv Real Estate
8311 & 8313 76 Av Nw
Edmonton, Alberta
Amazing Investment Opportunity with 6 Legal Units in prime south location. This newly built side by side duplex with legal basement suites and garage suites was tastefully designed with quality finishes. Each unit offers 3 beds up and a 2 bedroom legal basement suite accompanied by two garage suites to boost cash flow. One bedroom garage suites are a generous size offering open concept living and a balcony. In addition 4 single car garages below. Each unit is fully sustainable with its own laundry and utility services for the tenants to handle their own bills. Total monthly revenue of $9200. Prime location close to Whyte Avenue, Bonnie Doon Mall, shopping and walking distance to LRT. (id:61585)
Initia Real Estate
857 Chappelle Li Sw
Edmonton, Alberta
Welcome to this inviting 2-story family home nestled across the street from a green space and in one of the area's most desirable neighbourhoods. Step into a warm and welcoming living room that flows seamlessly into a bright and spacious dining area—perfect for family meals and entertaining guests. The kitchen offers plenty of counter space and cabinetry, with a large window over the sink overlooking the backyard. A generously sized half bath completes the main level. Upstairs, you’ll find a spacious primary bedroom featuring a private ensuite and double closets. Two additional well-sized bedrooms and a 4-piece bathroom provide comfort and convenience for the whole family. The basement is a blank canvas, ready for your personal touch—whether it’s a home gym, media room, or extra living space. Outside, enjoy the privacy of a fully fenced yard with the convenience of a double car garage. (id:61585)
RE/MAX River City
#102 11453 Ellerslie Rd Sw
Edmonton, Alberta
Welcome to RUTHERFORD VILLAGE. 2 BEDROOM 2 BATHROOM CONDO with UNDERGROUND parking. Great location close to all amenities. UPGRADED & UPDATED including paint, flooring, appliances & bathrooms. Open concept MAIN FLOOR UNIT featuring NEWER VINYL PLANK FLOORING, NEWER STAINLESS STEEL APPLIANCES, u-shaped kitchen with tons of counter space & eating area. Living room with sliding doors provides access to the CONCRETE COVERED PATIO. Generous PRIMARY BEDROOM with walk thru closet & a 4 pc. ensuite, a 2nd bedroom, 3 pc. main bathroom & in-suite stacked washer & dryer. 1 HEATED UNDERGROUND parking stall with STORAGE SPACE completes this unit. Shows great & move in ready! You won't be disappointed. (id:61585)
RE/MAX Elite
#104 10153 117 St Nw
Edmonton, Alberta
Conveniently located close to restaurants, downtown, the river valley, U of A and Grant McEwen. Just a half block off Jasper Avenue, you'll find this bright, spacious, updated home. 2 bedrooms, 2 bathrooms, 2 heated parking spots. This is no cookie-cutter condo. The large living room features a corner, gas fireplace. Great to gather around with friends for special occasions or just to 'hang out' for an evening of games and laughter. Plus, there's lots of room to spread out by utilizing the big balcony, separate dining area, counter-top seating and the U-shaped kitchen. The kitchen has newer appliances, a microwave hood fan, built-in dishwasher and loads of counter space. Oh, and there's a pantry/laundry room beside it. How convenient is that? Then, if you have [or would like] a roommate, the bedrooms are in a separate wing for added privacy. The primary bedroom is huge! Which includes a walk-in closet & 3 pce ensuite with barn door. Enjoy the benefits of downtown living and the river valley. See Today! (id:61585)
RE/MAX Real Estate
30 Sydwyck Ci
Spruce Grove, Alberta
HUGE 5 Bedroom Executive Home -Your time has come to own an Unreal Home at a great price, here is the Home you have been Looking for. This Executive 2 Story (5 bedroom, 3 Full Bathroom) Home boasts 10 ft Main Ceilings, Custom Millwork, Upgrades galore. Triple Garage with a 10 ft Single Oversized Door, Entertainers Kitchen, Main floor Bedroom/Den and a Full Washroom, Grand Fireplace with 18 ft Ceilings in the Great-room. Wide Plank Flooring, Upgraded Lighting and Hardware pkg, Upgraded Cabinetry, walk through Pantry, Upstairs has 4 Bedrooms with 2 Full Washroom. Spa Like Master Ensuite with walk in Closet. Upper level features a huge bonus Minutes to the Westend of Edmonton. Situated in a Great New Development in Fenwyck. Mins to Shopping and easy access to the HWY. Drive a little save a lot and have a New Home. Another Masterpiece completed by Raj Built Homes. This Builder has already completed and sold 24+ Homes in Fenwyck alone. Come see the difference Quality makes before you buy your next Home. (id:61585)
RE/MAX River City
#305 16715 100 Av Nw
Edmonton, Alberta
THREE bedrooms + TWO full bathrooms - a rare find!! Perfect for 2 adults sharing or a small family, the bathrooms and largest bedrooms are on opposite sides of the unit, providing privacy. With soaring 9’ ceilings and an open floor plan, this 840 ft2 unit feels open & spacious. The kitchen is very functional, with loads of counter space, storage for all your kitchen gadgets & an eating bar for additional seating. Enjoy the convenience of your own in-suite laundry and durable laminate floors. This unit has tons of storage space - the primary suite has a large walk-through closet, the laundry room has storage space, and the unit has its own storage cage. Additional extras include a balcony, elevator, titled underground stall and an indoor car wash. Reasonable condo fees include heating & water in this well-managed building, located just steps from coffee shops, restaurants & shopping! (id:61585)
Schmidt Realty Group Inc
#1801 9835- 113 St Nw
Edmonton, Alberta
BEYOND UNIQUE 2 bedroom PENTHOUSE freshly painted with spectacular unobstructed VIEWS of our wonderful river valley and golf course. This building is nestled right on the banks of the river with access to walking trails at your front door. Large balcony and large windows give endless views. Plan to renovate to the home of your dreams. ever your heart desires. The unit is accessed by private staircase accessible to only penthouse owners and there is a gym, social areas, roof top and ground floor patio for all to enjoy. Same floor laundry. One heated underground parking. The building is top notch with major recent upgrades evident. Note* adjoining unit may be available soon. Possibilities?? condo fees include all utilities (id:61585)
Now Real Estate Group
15 Sydwyck Ci
Spruce Grove, Alberta
W.O.W. This is the Executive Bungalow that you have been looking for. Amazing views and situated on a Great lot - Southwest facing Backyard. Built by Raj Built Homes. Raj Built has established themselves as one of the Premier Builders in Fenwyck with over 20 Homes completed just in Fenwyck their reputation with their existing clients is second to None. This Home will come with Huge Windows and lots of light. This Custom Bungalow is finished with Great Detail and finished by a Master Millwork Carpenter. House features an open concept, wide plank flooring, Entertainers kitchen with extended Upgraded Cabinetry, Grand 2 Story Gas Fireplace, Spa Like Master Ensuite, Walk in Closet in Master, Main Floor Laundry, 4 piece Main floor Bath and Vaulted Ceilings. You wont find another like it. Raj Built Homes has a show home and several other homes to be viewed in Fenwyck at this time. (id:61585)
RE/MAX River City
143 Surrey Gd Nw
Edmonton, Alberta
Some decisions in life are tough—this isn’t one of them. This top-floor condo in Surrey Gardens is a fantastic opportunity, whether you're a first-time buyer or an investor. Inside, you'll find a spacious living room with a cozy wood-burning fireplace, a dedicated dining area, and a well-appointed kitchen with a generous walk-in pantry. The convenience of in-suite laundry adds to the comfort of this home. Step outside to your impressive 25 ft x 10 ft covered balcony, where you can relax and take in the quiet, peaceful courtyard view. A newer furnace and hot water tank (installed in December 2020) provide added peace of mind. Situated in a well-maintained complex, this home is just a short walk from schools, shopping, dining, transit, and all the essentials. Don’t miss out on this easy choice! *Some photos have been virtually staged* (id:61585)
RE/MAX River City
58227 Rng Rd 70 A
Rural St. Paul County, Alberta
Kehiwin Lake Ranch, a beautiful 42 acres with an abundance of trees, a quarter acre of meadow that produce's hay, over 3000 feet of private waterfront, right to the water! Only once in a lifetime does something like this come available. Be the owner of the ONLY lakefront home on this lake. A dream for any outdoorsman, this land is home to deer, moose, bear, elk and many more beautiful animals. Kehiwin Lake is spring fed, you'll enjoy fishing for Jack, Perch, Walleye and white fish right out your front door. The countryside surrounding this property is breathtaking, with rolling hills and thick forest. The log home is built on a 10 reinforced concrete slab, covered in breathtaking timbers, features custom hand crafted handles, railings, tables, chairs and more. Enjoy a large upper primary bedroom, main floor second bedroom, high efficient wood stove with thermostat capability, wood finished floors, a three piece washroom and a beautiful view of the lake. This is the real meaning of ONE OF A KIND! (id:61585)
Century 21 Masters
#303 10149 83 Av Nw
Edmonton, Alberta
The heart of Whyte Ave. This SOUTH facing unit has an abundance of light and space.This 2 bedroom/1 bathroom unit offers a bright living room with laminate floors, recently renovated bathroom including a new tub with tile surround and floors. RARE in-suite laundry with great storage.Upgraded kitchen with fantastic cabinetry. Exterior upgrades include roof and balconies. Perfect location with access to all that Strathcona has to offer. Walking distance to the River Valley, Mill creek and kiddy corner from the Strathcona Farmer's Market. On a major bus route for easy transportation to the U of A or Downtown. (id:61585)
Grassroots Realty Group
#87 26106 Twp Road 532 A
Rural Parkland County, Alberta
Acreage Goals Achieved! Sprawling 6 Bedroom 2 Story with a WALKOUT BASEMENT on a pie lot at the end of the loop with SOUTH BACK YARD and a Oversized Triple Garage! WRAPPED IN MATURE TREES this acreage offers true privacy. DESIGNER UPDATES throughout the main level starting with the FLOOR TO CEILING CUSTOM CABINETRY, built in appliances, SPACIOUS ISLAND for all your guests and Country sized walk in pantry. Dinette is FILLED WITH NATURAL LIGHT from the wall of windows with garden door to MULTIPLE LEVELS OF DECKS & PATIOS. Formal dining room framed in PICTURE WINDOWS. Fireplace in living room plus an OFFICE WITH A VIEW to the front. Primary suite FIT FOR A KING with ensuite and walk in closet. Next 3 BEDROOMS ARE SIMILAR in size with a full bath and private laundry room. BEDROOM 5 is in the BONUS ROOM over the garage. BASEMENT IS FULLY DEVELOPED an open rec room, wet bar, work out area, Bedroom full bath and lots of storage. 34x28 GARAGE IS HEATED plus extra tall bay for all your toys. AMAZING PROPERTY! (id:61585)
RE/MAX Elite
220, 59518 Rr 55
Rural Barrhead County, Alberta
Exceptional 6 acre property located NW of Barrhead in the friendly subdivision of Tiger Lake Estates. Nicely developed w/ exterior fencing, pasture or recreation areas. Quality Chateau Styled 2 Storey Home features gorgeous light gathering main living area, open kitchen, dining & family room. Efficient counter space & corner pantry. Eye catching stone fireplace. Convenient main floor laundry. Large South facing sitting deck. 2 Car oversized garage has been fully finished w/ workspace & office/ storage area. A second yard site garage provides excellent yard storage solutions. Modern livestock barn is very unique with 12x36 ft ground level stalls & a centred hay/ play loft of 12x12 ft. Large open yard spaces accented by ornamental trees & fenced space for livestock or pets. A friendly & inviting space throughout w/ unlimited potential for all ages & families. (id:61585)
Sunnyside Realty Ltd
Twp 544 Rge Rd 204
Rural Strathcona County, Alberta
158.89 acres of Agricultural Land in Strathcona County. This property is ideally located to both Fort Saskatchewan and Sherwood Park and has a lovely treed section to build your dream home all the while farming ( or leasing ) the remainder of the property. (id:61585)
Royal LePage Noralta Real Estate
5711 95 Av Nw
Edmonton, Alberta
1100 ft.² 2+2 bedroom Ottewell bungalow, situated on a quiet street with a south facing Sunny yard. This original owner home features a front deck with and a back patio. Two full bathrooms, sliding doors to a front deck, fully finished basement And more…. (id:61585)
RE/MAX Elite
108 Ironwood Pl Nw
Edmonton, Alberta
Welcome to Ironwood Place in prestigious Westbrook Estates—Edmonton’s premier living destination. This rare, large half-duplex bungalow offers elegant “age-in-place” living with refined comfort and space. The main floor features a grand living room, formal dining area, cozy TV nook, and a stunning granite kitchen with a raised island. French doors from the primary suite—complete with walk-in closet and spa-like 5-piece ensuite—open onto a massive south-facing composite deck, perfect for entertaining with its natural gas hookup. A second main floor bedroom doubles as an ideal den. A 4-pce bathroom completes this stunning floor. Enjoy laundry rooms on both floors. The fully finished basement offers 3 more bedrooms, a 4-piece bath, and a large rec room—perfect for guests. New composite roof. Nestled on an end pie lot with room for your putting game, and steps from the Derrick Golf & Winter Club and Whitemud Ravine. A rare gem in an unbeatable location—don’t miss your chance to live here! (id:61585)
Maxwell Polaris
129, 60201 Rng Rd 122
Rural St. Paul County, Alberta
Located on the east Side of Garner lake in the County of St. Paul this spacious, 3 bedroom home is in exceptional condition. Features include front gate to the property, large gravel driveway for easy access around the home, parking and RV parking for guests. Cistern (in ground), Septic holding tank, pellet stove, outdoor kitchenette off the back of the house, many storage sheds, an outdoor washroom to avoid indoor messes and a PERFECT gazebo for rainy days! The bonus about this property is you can leave it as a three season lake house to keep costs down or simply add a furnace to the property and you have year round enjoyment. This 1/2 acre lot is set up so well, with a fire pit area in the back, a covered wood shelter, large outdoor water tank for gardens and yard cleanup and the perimeter is surrounded with trees for extra privacy. Garner lake is great for swimming, water sports, dark skies, tons of wild life and an amazing quiet community and countryside. DON'T MISS OUT! (id:61585)
Century 21 Masters
26 Collingwood Av
Spruce Grove, Alberta
Charming 2-storey with TWO GARAGES, attached single (12Wx23L) & detached double (22Wx24L, 220V) in the established neighbourhood of Broxton Park. This well-maintained 1,765 sq ft (plus full basement) home features upgrades throughout. On the main level: a bright living room with large bay window & electric fireplace, dining room, kitchen with built-in dishwasher & pantry, 2-piece powder room and an extra flex room (potential office, family room, formal dining, etc.) with gas fireplace & built-in shelving. The upper level boasts FOUR bedrooms and a 4-piece bathroom. In the basement: an additional 5th bedroom, 4-piece bathroom, spacious family room, laundry room with deep sink and storage area. Outside: the fully-fenced, south-facing back yard is a gardener’s dream, set up with greenhouse, plenty of raised beds, storage shed and a huge concrete patio. Located within walking distance to Central Park, Grant Fuhr Arena, multiple schools, shopping & more! Easy access to HWY 16A (Stony Plain Road). Welcome home! (id:61585)
Royal LePage Noralta Real Estate
#115 10523 123 St Nw
Edmonton, Alberta
Welcome home to this spacious, thoughtfully designed 2-Bed 2-Bath condo in the trendy Brewery District in Edmonton. In suite laundry and a gas barbecue hookup are additional features to enjoy at your new home. Keep your car cozy in the winter with underground parking and your BBQ in the summer on your patio overlooking the courtyard. Residents have access to the rooftop - imagine patio nights with your friends or family, a stunning view of the city skyline and romantic sunsets, all making this condo more worth it. Heat, water, A/C, and heated underground parking are all included in the condo fees. Bike lanes, grocery stores and shopping centers with everything you need are just down the street - and not to mention the cafes, bistros and bake shops to explore and integrate into your downtown lifestyle. Well trained, quiet pets are often approved by the condo board, and ground access to the courtyard makes it ideal for dog walks. Perfect for anyone that enjoys the lifestyle central living accommondates. (id:61585)
Signature Edge Realty International
7 Village Green Mhp
Warburg, Alberta
2007 16x80 Triple M MFG Home in Warburg only 40 minutes West of Leduc. Open floor plan with vaulted ceiling, corner pantry, maple toned cabinets and warm laminate flooring. Large main bedroom features walk in closet and en suite. Separate laundry room, entrance, storage room. 2 bedrooms (one with a walk in closet) on the opposite end share a 2nd four piece bath. South facing 24x12 deck, storage shed included as well as room to park two larger vehicles. Lot rent $320/month. (id:61585)
RE/MAX Real Estate
94 Elm St
Fort Saskatchewan, Alberta
For more information, please click on View Listing on Realtor Website. Enjoy the best unobstructed view to Forest Ridge Park green space. Unique exterior design projects curb appeal separating this duplex from the cookie cutter designs of most duplex units. Larger windows gives these duplexes a fantastic view. Two car insulated garage. Unfinished basement. 90 degree rear door walk out to the finished raised deck. Walk out deck that boasts afternoon sunshine to sunset. Fully landscaped front and rear yards. Fully fenced back yard with access to the Park with a children playground. Larger stone paved patio in the back yard. The back yard gate allows access to public green space to enjoy activities that may require a larger amount of space. Beautifully maintained green grass to enjoy! Great to play football, soccer, lawn hockey, horseshoes, croquet, etc. (id:61585)
Easy List Realty
7214 Kiviaq Li Sw
Edmonton, Alberta
Introducing an unparalleled masterpiece of modern design, nestled in the exclusive southwest Edmonton neighborhood of Keswick. This stunning 4-bedroom, 2.5 bathroom brand-new construction home is a testament to the exceptional craftsmanship of one of Edmonton's top-notch builders. Open-concept living room, featuring soaring ceilings that stretch up to the second floor. Perfect for entertaining, this expansive space seamlessly blends the living, dining, spice kitchen and main kitchen areas. You'll discover an array of upscale finishes, including premium materials, sleek designs, and meticulous attention to detail. From the gourmet kitchen to the spa-inspired bathrooms, every aspect of this home exudes luxury and sophistication. A well appoint. Come, See, Believe (id:61585)
Maxwell Polaris
11939 101 St Nw
Edmonton, Alberta
TRIPLEX w/ 3 LEGAL SUITES (6 RENTAL UNITS) qualifying for CMHC MLI SELECT. Cash-on-Cash Return of 47.92% (SELF MANAGED) or 36.57% (MANAGED) w/ GST rebate, financing, appraisal & legal fees considered. Projected monthly rent is $9,750 w/ annual gross revenue of $117,000 & cap rate of 5.49-6.06%. Cash Flow After Debt Service - SELF MANAGED $22,442 or $13,363 MANAGED. LRT access to Grant MacEwan, U of A, Downtown, ICE District. Close to Kingsway Mall, Royal Alex & Glenrose Hospital. Three 2-Storey Suites w/ 3 bed/2.5 bath & Three 1 bed/bath BSMT SUITES. 3-bed plan w/ built in bench at entry & 5x5 storage. Kitchen w/ pantry, quartz, vinyl plank & SS appliances. Tenants enjoy 3 large bedrms, 4pc bath, 4pc ensuite & upper laundry. BSMT SUITES w/ large SOUTH windows. 3 ENERGIZED parking stalls. Final lot grading. Wrapped foundation. Be part of Edmonton’s downtown gentrification & realize the real estate APPRECIATION many Canadian Cities have seen. Commercial financing required. Rendering used. Ready FEB 2026. (id:61585)
Real Broker
11939 101 St Nw
Edmonton, Alberta
TRIPLEX w/ 3 LEGAL SUITES (6 RENTAL UNITS) qualifying for CMHC MLI SELECT. Cash-on-Cash Return of 47.92% (SELF MANAGED) or 36.57% (MANAGED) w/ GST rebate, financing, appraisal & legal fees considered. Projected monthly rent is $9,750 w/ annual gross revenue of $117,000 & cap rate of 5.49-6.06%. Cash Flow After Debt Service - SELF MANAGED $22,442 or $13,363 MANAGED. LRT access to Grant MacEwan, U of A, Downtown, ICE District. Close to Kingsway Mall, Royal Alex & Glenrose Hospital. Three 2-Storey Suites w/ 3 bed/2.5 bath & Three 1 bed/bath BSMT SUITES. 3-bed plan w/ built in bench at entry & 5x5 storage. Kitchen w/ pantry, quartz, vinyl plank & SS appliances. Tenants enjoy 3 large bedrms, 4pc bath, 4pc ensuite & upper laundry. BSMT SUITES w/ large SOUTH windows. 3 ENERGIZED parking stalls. Final lot grading. Wrapped foundation. Be part of Edmonton’s downtown gentrification & realize the real estate APPRECIATION many Canadian Cities have seen. Commercial financing required. Rendering used. Ready FEB 2026. (id:61585)
Real Broker
68051 Highway 881
Rural Lac La Biche County, Alberta
This 1,500 sq. ft. bungalow on 70 acres offers a perfect blend of nature, functionality, and comfort, just 15 minutes from town and close to Lac La Biche lake. This agricultural land provides access to crown land, ideal for hunting and nature walks. The home, built in 2013, features 4 bedrooms, 3 full baths, and a fully finished walk out basement. It has high efficiency in-floor heating, a wood fireplace and an energy-efficient design. The kitchen boasts custom cabinetry, quartz countertops, a large island, gas range and two fridges. Outbuildings include 2 chicken coops, a storage shed and a firewood shed. The large 1,400 sq. ft. heated garage offers plenty of room for activities. Additional features include a 3,200 gallon water cistern and low maintenance septic system. This well maintained home is ideal for country living and outdoor enthusiasts. (id:61585)
Comfree
10184 90 St Nw Nw
Edmonton, Alberta
Beautiful and large piece of property right in one of Edmonton's best neighborhoods Riverdale. Proximity to downtown, the River valley, steps away from Dogpatch Bistro and Bread and Butter bakery are the main takeaways with this great 50'x150' property. The home has recently undergone some abatement to get it ready for a large renovation. It can be brought back to life with a renovation or finish the process of bringing it down to make room for new development. There are renovation plans on the home and garage suite plans that are available to be added into the contract. This is definitely one worth considering in your property search! (id:61585)
Royal LePage Arteam Realty
217 Lakeshore Dr
Rural Wetaskiwin County, Alberta
Experience breathtaking views and stunning sunsets over Pigeon Lake in the charming Summer Village of Grandview! Park the boat steps from your door! Your new home is a beautiful 4-season 2100+ sqft Lindal Log Cabin with too many modern upgrades to count. Park in the double garage and step into a private, landscaped yard with a sprawling wraparound deck perfect for entertaining. Inside, the sunken living room’s large windows, vaulted ceilings, and hardwood floors create a warm, light-filled space. Cozy up to one of two wood-burning fireplaces or enjoy a glass of wine on the deck off your spacious primary bedroom. The spiral staircase leads to a family room made for game nights, while the third bedroom opens onto a covered deck just outside the walk-out basement. After a day on the lake, unwind in your private dry sauna. Everything you need for your dream lake life is right here. 2022 upgrades include Central AC, Quartz countertops in kitchen, water treatment, furnace, HWT, Chimney upgrades. (id:61585)
Digger Real Estate Inc.
552075 Range Road 201
Rural Lamont County, Alberta
This 8.4-acre property offers privacy, mature trees, and plenty of space for your hobby farm. Located just 5 minutes west of Lamont and 20 minutes east of Fort Saskatchewan.PRIVATE SETTING: Fully fenced with a gated driveway for privacy. 4-BEDROOM, 2-BATHROOM HOME: A 1975-built, 987 sq. ft. home with a 340 sq. ft. Entryway with a wood stove.MODERN KITCHEN: Large kitchen with an island and seating. COZY LIVING ROOM: Hardwood floors, a wood-burning fireplace. UPSTAIRS: Master bedroom, additional bedroom, full bathroom, and a laundry room. BASEMENT: Features a living room, two bedrooms, a full bathroom, and extra storage. HEATING & COOLING: High Efficiency Furnace & Central Air Conditioning for year round comfort. WATER: A 220 ft drilled well with 10 GPM output, plus a water softener and filtration system. 40X40 QUONSET: Partially insulated shop. BARN AND LIVESTOCK: Includes a barn with a hay loft, cattle waterer, and animal shelters. GOAT/CHICKEN COOP: Insulated with secure fencing for your animals. (id:61585)
Comfree
25214 Coal Mine Rd
Rural Sturgeon County, Alberta
This stunning 4/5-bedroom walk-out bungalow with 5,490 sq.ft. backs onto a peaceful pond, just minutes from the city. Featuring a grand foyer, soaring ceilings, open spaces, and massive windows, it’s perfect for entertaining. The chef-inspired kitchen offers custom cabinetry, granite, stainless steel, a gas stove, dual ovens, and a butler’s pantry. Radiant heated floors throughout, a 2-sided fireplace, and a built-in speaker system enhance the ambiance. The main bedroom features a 2-sided fireplace, a 5-piece ensuite with steam shower, a large walk-in closet, and deck access. The second bedroom, above the garage, has vaulted ceilings, a walk-in closet, ensuite, and private patio. The basement includes hardwood floors, a wet bar, rec area, 2 bedrooms, and 2 baths, including the second steam shower. Upgrades include new stucco, repainted exterior, hardwood floors, New HVAC system, and landscaping + many more! It also has a boiler system and water irrigation system for both front and back yards. (id:61585)
Sable Realty
#76 25214 Coal Mine Rd
Rural Sturgeon County, Alberta
UNPARALLELED OPPORTUNITY TO OWN A STUNNING 5 BED, 5 BATH, 3752 SQFT HOME ON A HALF-ACRE LOT WITH FULL CITY SERVICES! Just minutes from St. Albert, this exquisite two-storey residence has undergone $350,000 in enhancements since new, including professional landscaping with irrigation, a finished basement featuring a wet bar and dedicated theatre/gaming room, custom window coverings, a 6000 sqft concrete driveway with dual entrances and RV parking, and one of the largest decks you’ll ever see! The main floor offers two versatile dens—one ideal as a bedroom—vaulted ceilings, expansive two-storey windows, and an open-concept kitchen and living area. The gourmet kitchen features built-in appliances, granite countertops, and an oversized pantry, perfect for family living. Upstairs, you'll find three spacious bedrooms, including a luxurious primary suite with a custom walk-in closet and elegant ensuite. The walkout basement boasts a stylish wet bar, entertainment area, two additional beds and views of the pond. (id:61585)
Rimrock Real Estate
141 Lakeshore Dr
Rural Camrose County, Alberta
This breathtaking lakefront home blends luxury, technology & year-round recreation. A fully integrated Control4 allows remote management of lighting, security, climate and more, while Starlink ensures high-speed connectivity. The gourmet kitchen offers a 36” induction stove, custom hickory cabinetry, coffee bar, plumbed kegerator & spacious island. Seamless indoor-outdoor living continues in the 3-season rm with electric screens, radiant heat & frameless deck railings for stunning lake views. Step onto the custom stamped patio & driveway designed for durability & elegance. The primary suite boasts transom windows, steam shower & walk-in closet. The ICF basement enhances efficiency & includes a theatre rm with a vault door, cozy wood stove, rec room & cold storage. Steps from the water, walking trails, & boat launch, this home is perfect for boating in summer & ice fishing, skating & cross-country skiing in winter. A large 3 car garage & ample storage complete this exceptional lakefront retreat. (id:61585)
Exp Realty
34 26409 Twp Rd 532a
Rural Parkland County, Alberta
Exceptional Value !! Over 3500 sq ft of Gracious Living Above Ground, plus oversized 4.5 all vechicle att garage, bsmt lower level has separate exterior entrance for flexible dev., possible Walkout Basement over 5100 sq ft. total living possible, sunroom option main floor ... 4 Bedrooms up, 4 washrooms, bsmt can be more bdrms, more washrms, media, gym, Your wish etc. Chefs Dream Kitchen with Second Spice Kitchen, Spacious Open High Valuted Ceilings Floor Plan, large windows for major sunlight. Gorgeous very Large Stately Primary Bedroom with Lavish Spa Resort Ensuite, Huge walk in closet, many wardrobe built ins. Upper floor laundry ultimate convenience. Must view built ins throughout, Marble Flooring, Top Vanities, Cabinets, Luxury Appliances, Many Vechicle Driveway, all on hardtop pavement to Your door just 7 minutes from West Edmonton on Amazing 1 Acre Size Lot with City Water, Sewer. Construction Starting, Photos are of sold showhome lot 12 Spring Meadow Estates ASR Projects Inc Dreams are Reality (id:61585)
Coldwell Banker Mountain Central
53 26409 Twp Rd 532a
Rural Parkland County, Alberta
Building Completed !!! One Year Labour of Love !!! Prepared to be Amazed !! Stunning Exceptional Turn Key Luxury, approx 5,500 sq ft. Hundreds of Thousands of Dollars spent on Built ins Upgrades, California Wardrobe closets throughout, 68 inch fridge, Highest Tech Night Lighting, Expoy Floor, Wall Mounted Washrms, Dream Kitchen with separate Spice Kitchen - 3,550 heated sq ft above ground plus also above ground approx 375 sq ft of sunroom which is heated when doors open, 1,605 sq. ft basement dev., + 5 car attached garage fully fin (approx 50 x 28 ft), entertainment covered deck. SEPARATE Entrance to Bsmt. City water & sewer, 1 acre, 8 min to WEM, paved rd to door. Vaulted soaring ceiling, open modern contemporary rich custom 4 bedrooms 2nd storey w access to deck balconies, 3 washrooms + laundry room. Stately primary bedroom with lavish spa ensuite, main floor bedroom & full washroom, 1 more bsmt bedrm, 6 bedrms - 5 washrms total - Theatre Room, Flex Gym-Den - Landscaping as is incl. Quick Possession (id:61585)
Coldwell Banker Mountain Central
4619 128 Av Nw
Edmonton, Alberta
Fully upgraded bungalow in the desirable family friendly community of Homesteader! This stunning home features a bright, open layout with a modern 2-bedroom fully finished legal basement suite! Fantastic curb appeal with fresh landscaping and rock pathway. Enjoy a brand-new kitchen with sleek cabinetry, quartz countertops, and all new stainless steel appliances. The home also boasts new flooring, new windows, fresh paint inside and out, and a spacious living area filled with natural light. The legal basement suite includes a separate entrance, full kitchen, dining & living area with 2 nicely sized bedrooms + laundry—ideal for investors or multi-generational families. Outside, enjoy a large fenced backyard and a double detached garage (23'6 x 21'7) with plenty more parking as well. Located close to Homesteader School, parks, shopping, and public transit, with quick access to Yellowhead Trail and Anthony Henday. A move-in-ready opportunity offering comfort, convenience, and income potential! (id:61585)
Exp Realty
14041 101a Av Nw Nw
Edmonton, Alberta
Stunning 4-Bed, 4-Bath 2.5-Storey with a finishing basement in Old Glenora. This beautifully designed home in prestigious Old Glenora features low-maintenance landscaping with exposed aggregate concrete, artificial turf, and striking brick exterior. Inside, enjoy 112 LED pot lights with dimmers, themed bathrooms with detailed tile work, sandstone acrylic quartz counters, Delta faucets (lifetime warranty), triple-pane windows, and a custom Kitchen Kraft kitchen with ultra high-grade Samsung fridge.Additional highlights include glass maple-stained railings, air conditioning, a fully finished basement, and a double heated garage. Over $100,000 in upgrades from the original spec! One of the home’s best features is the 3rd-floor loft with a private patio—ideal for an office or flex space. Full perimeter video surveillance adds peace of mind. (id:61585)
RE/MAX Excellence
#34 13217 155 Av Nw
Edmonton, Alberta
Ready for comfortable carefree living? This 50+ move in ready air conditioned home awaits you at Horizon Oxford. Bright open floor plan with vaulted ceilings and new flooring vinyl plank flooring up & down - no carpet anywhere! With easy access from your single attached garage, you will find the tidy white kitchen with all brand new appliances. Just off the dining room you will find a spacious private deck to relax. Main floor laundry with new washer & dryer. Two great sized bedrooms and a 4 pc bathroom completes the main floor. Downstairs features a large rec room with cozy gas fireplace, additional bedroom, 3pc bathroom and ample storage space. Condo fees include access to the clubhouse for an extension of your living room, water & sewer, as well as landscaping and snow removal done for you! (id:61585)
Schmidt Realty Group Inc
10507 56 Av Nw
Edmonton, Alberta
Welcome to this charming, well-maintained home located on a 50X130 lot in the desirable community of Pleasantview! Step into the front entry to view a spacious front bright LR, an open-concept kitchen/dining with oak cabinetry & patio doors that lead to your deck—perfect for summer entertaining.The main floor also boasts a lg primary bdrm created by combining two smaller rms, offering a generous & versatile space. One of the original rms included a laundry area, & the existing sink & hookups provide added functionality—ideal for a vanity, craft/hobby station.The FF basement is complete with a family rm featuring a cozy stone-faced electric fireplace & wet bar—perfect for relaxing or hosting guests.Two additional bedrooms, a laundry area & a furnace rm & storage space complete the lower level.Recent upgrades include shingles 2024, windows/doors (22/23), furnace 2023, hot water tank, laminate flooring on the main floor & washer/dryer 2024.Beautifully landscaped yard is a gardener’s dream. 24X22 garage. (id:61585)
More Real Estate
6804 32 Av Nw
Edmonton, Alberta
First time home buyers or Investment Alert ! 50 X 129 lot size , Both Kitchens are newly / fully renovated. This beautiful home is situated on a large lot in a great neighbourhood offering a total approx. living space of 2,377 sq ft with 5 bedrooms and 2.5 bathrooms. In the main floor you'll walk into the living room with a vaulted ceiling, a formal dining room, a kitchen, 3 bedrooms, a full and a half bathroom. FULLY FINISHED basement with a separate entrance, a new kitchen and flooring, 2 bedrooms, full bathroom, huge FAMILY ROOM, a wood FIREPLACE, and laundry room. You'll enjoy a barbecue during summer on the deck with composite flooring and aluminum railings and gardening in the large backyard. FURNACE (2020) and HOT WATER TANK (2020). It comes with an OVERSIZED DETACHED GARAGE with 10' ceiling and 9' doors. Close to all amenities schools, Grey Nuns Hospital, Millwoods Rec Centre and Millwoods Town Centre. Walking distance to LRT station. (id:61585)
Maxwell Polaris
#116 3625 144 Av Nw
Edmonton, Alberta
Welcome to this beautifully designed 2-storey townhouse featuring a double attached garage Over 1300 sq ft with an inviting layout, perfect for modern living. The spacious living room is flooded with natural light and showcases newer vinyl plank flooring throughout the main floor. The open concept kitchen and dining area are ideal for entertaining: stainless steel appliances, granite countertops, a generous pantry, and a central island with seating—perfect for casual meals or family gatherings. Enjoy sunrises with breakfast or look out over the pathway. Step outside to enjoy your summer evenings on the front patio, complete with a gas line ready for your BBQ. Upstairs, brand new carpet leads you to a large primary bedroom featuring a walk-in closet and a 4-piece ensuite. Two additional bedrooms and a full bathroom provide ample space for family or guests. Laundry area is tucked out of the way. Located just steps from scenic walking trails and close to shopping, schools, transit, & Rec Centre. (id:61585)
RE/MAX Excellence
10 Kandlewick Cl
St. Albert, Alberta
Immaculate executive Scott Arthur built home in a prestigious St. Albert cul-de-sac, featuring a beautifully landscaped yard and over 4,300 sq ft of luxury living. This 5-bedroom, 6-bathroom residence boasts a traditional layout with formal living/dining rooms, coffered ceilings and crown moldings. The spacious Great Room adjoins the chef-inspired kitchen with granite counters, high-end Wolf appliances, and a walk through butler’s pantry. Rich hardwood floors flow throughout the main and upper levels. Above the triple garage, a versatile bonus room with gas fireplace offers an ideal office or private retreat. The fully finished lower level includes a cozy family room and dedicated media room. The private professionally finished backyard is a true oasis with stone patios, water feature, covered deck with motorized privacy screens and overhead gas heater. Additional features: A/C, in-floor heating and permanent exterior LED lighting. A rare chance to own in one of St. Albert’s most exclusive crescents! (id:61585)
RE/MAX Elite
13520 113a St Nw
Edmonton, Alberta
This charming 1,352 sq.ft. 3 bed / 2 bath bungalow has room for the whole family! The bright, open living room, leads into the open kitchen/dining room with a bow window, plenty of cabinets & a spacious dining area for family gatherings. There are three generous bedrooms and a renovated 4 pc bath which complete the main level. Just off the kitchen and dining area is a cozy family room warmed by a gas F/P. The FULLY FINISHED basement offers a recreation room, flex room, 3 pc bath, laundry/utility room, cold storage room & storage area. Recent upgrades over the years include furnace and main bath (2021), HWT, roof & eavestroughs (2020), basement rec. room (2019) and appliances & flooring (2014). The west-facing backyard is a terrific area for the kids to play, with a quiet patio area for entertaining friends. There's plenty of parking and storage in the large double garage. Located just a short walk to 2 elementary & 1 junior high school as well as shops, restaurants and public transit. (id:61585)
RE/MAX Elite
4511 Kinsella Li Sw
Edmonton, Alberta
BETTER THAN NEW! Looking for a high-caliber home, with a low-maintenance lifestyle? Spend less time cutting grass and more time enjoying life, in this SHOWHOME CONDITION property - FULLY FINISHED, w/DOUBLE ATTACHED GARAGE (23.5ft deep). This pristine home features gorgeous finishes and plenty of space for relaxing and entertaining. A perfect fusion of style and comfort! The Chef in the family will love the sleek kitchen w/gas stove, chic quartz counters, upgraded lighting, and plenty of cabinets and pull-outs to make organization a breeze. Admire the view to your private stone patio w/a pretty pergola to enjoy this summer. Upstairs you'll find 2 secondary bdrms, along w/a Primary suite to retreat to. All yours! The private ensuite offers a large shower, W/I closet, and quartz-topped dual vanity. Upstairs laundry adds convenience and extra storage space too. Get cozy for movie nights in the bonus rm, or head down to the family rm in the bsmt. Another full bath and a 4th bdrm completes this PERFECT PACKAGE! (id:61585)
Maxwell Devonshire Realty





