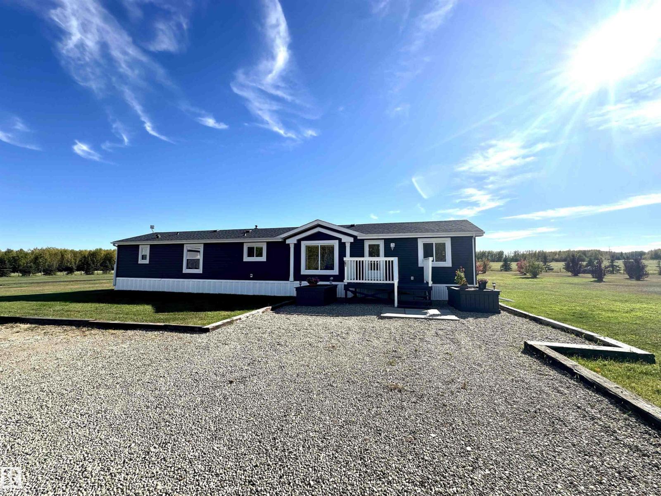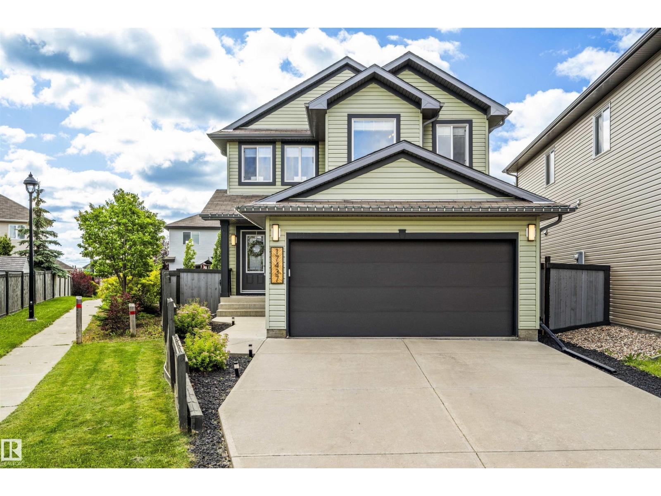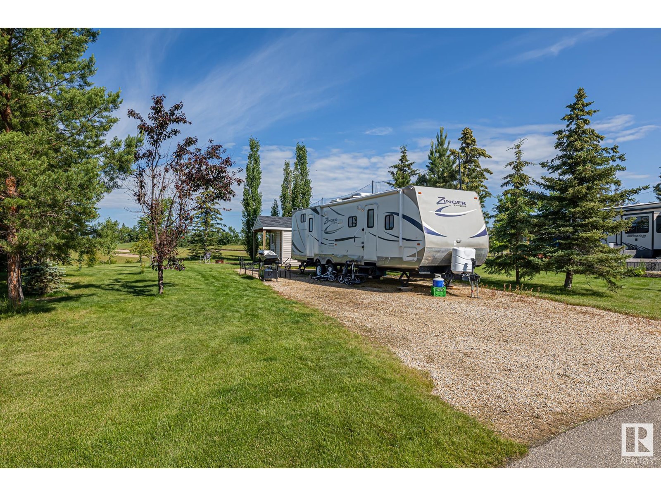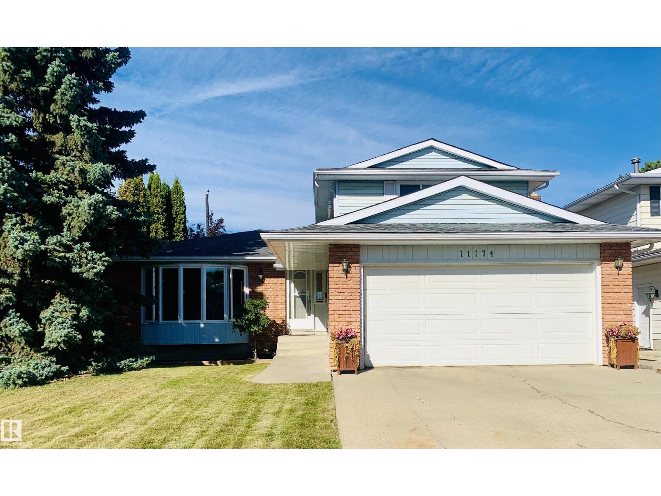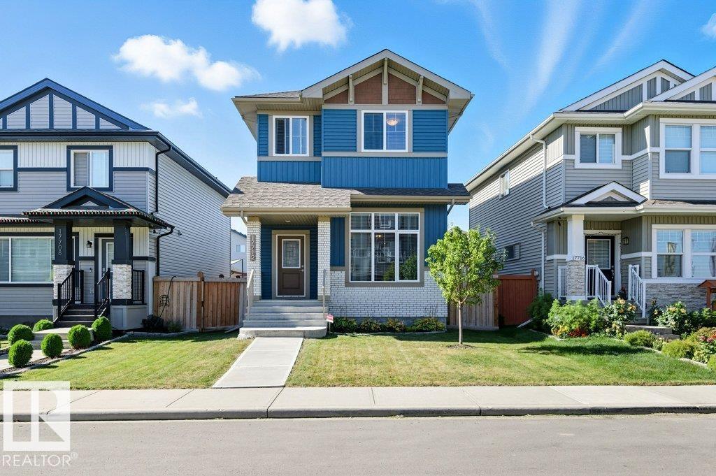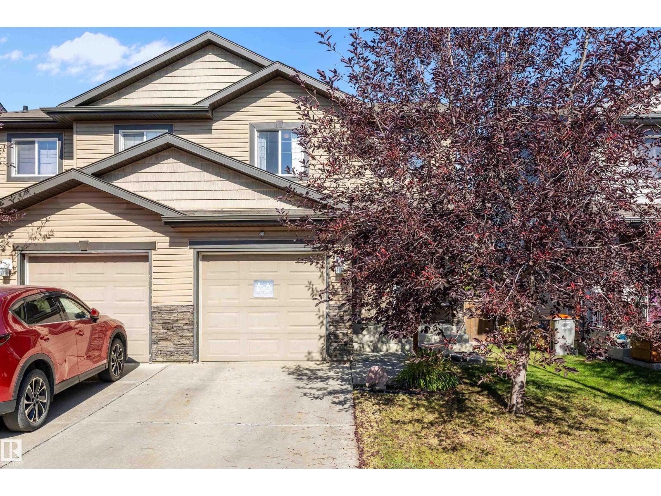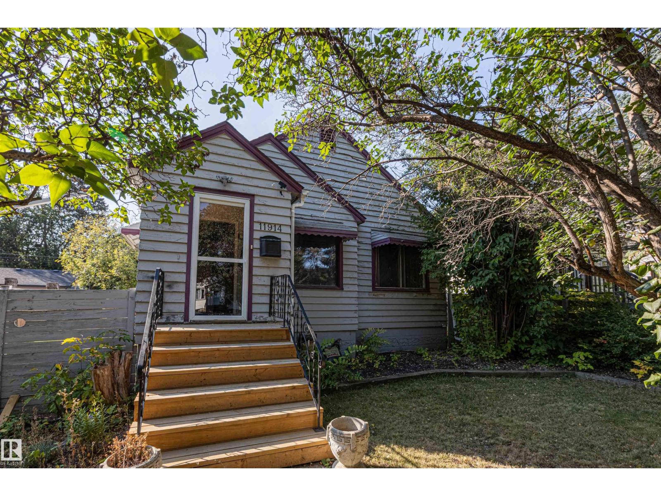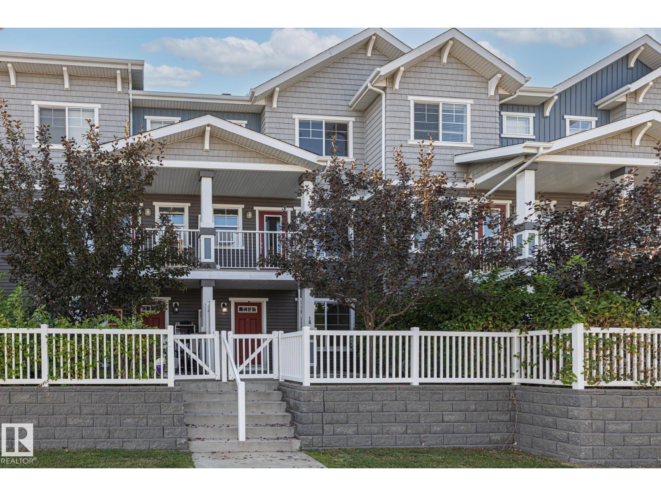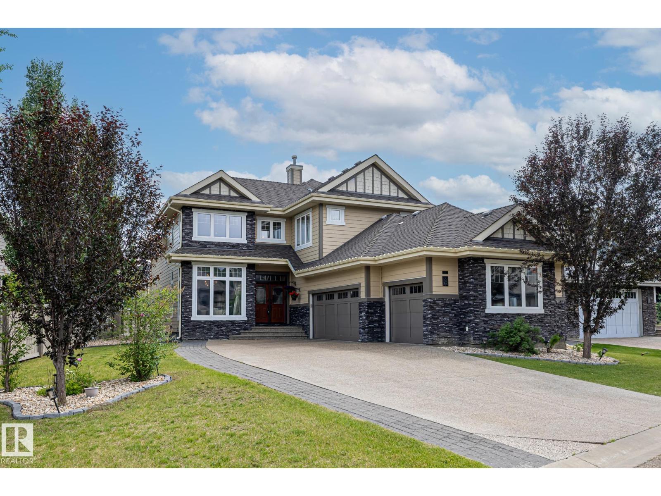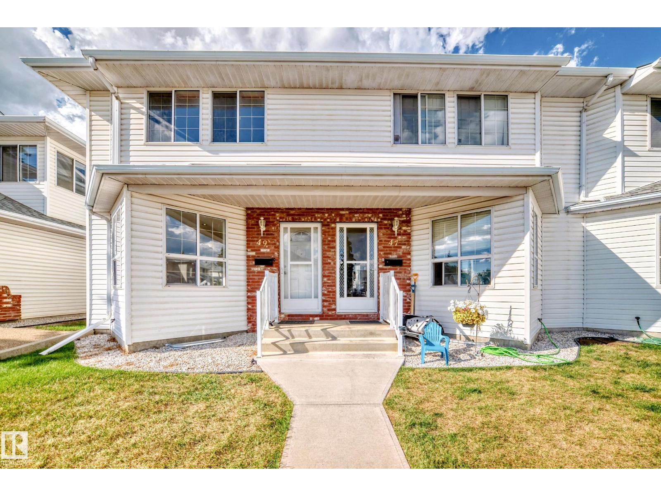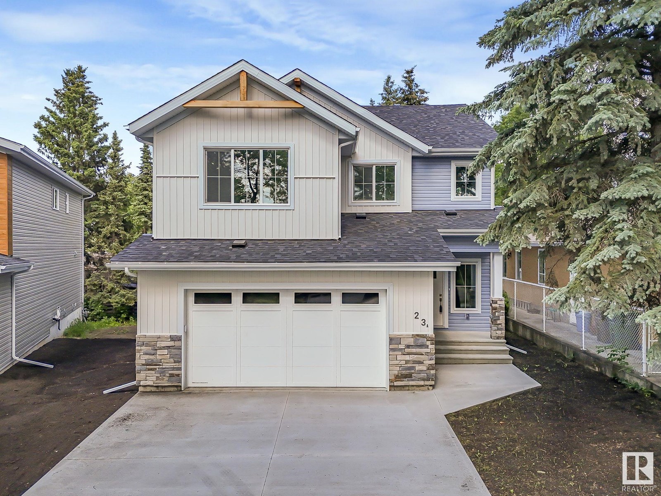7325 Twp 505
Rural Brazeau County, Alberta
Acreage with Modern Comforts & Dream Shop Just Minutes from Drayton Valley! Escape to your own private retreat on 4.99 beautiful acres, ideally located just a short drive from Drayton Valley. This 20’ wide mobile home offers a bright & functional open-concept layout with vaulted ceilings in the living, dining, & kitchen areas, creating a spacious & welcoming feel. Featuring 4 bdrms & 2 full baths, there's plenty of room for the whole family. The 4th bdrm offers flexibility and could easily serve as a home office, den, or playroom to suit your needs. The kitchen offers ample counter space, a cozy breakfast nook, & great flow for everyday living or entertaining. Enjoy peaceful views from the south-facing rear deck...But that’s not all, this property is a dream come true for hobbyists or entrepreneurs! The incredible 48' x 40' heated shop is fully equipped with a mezzanine, 2-piece bathroom, radiant heat, 14x16 door, 220 pwr, plumbed in airlines, & it's own septic tank, Bonus! Seacan included! A must to see! (id:63502)
RE/MAX Vision Realty
17437 5a Av Sw
Edmonton, Alberta
Beautifully maintained home on a large pie-shaped lot in Windermere. With 2005 sq. ft. of upgraded living space, this home offers an open-concept layout with large windows and modern finishes. A versatile flex room, granite kitchen with refaced cabinets, new backsplash, newer appliances, and a spacious island makes it ideal for family life. The living room features a cozy fireplace and leads to an oversized deck and expansive yard with added trees for extra privacy. Upstairs includes a bonus room, two bedrooms, and a luxurious primary suite with a fully renovated spa-like bath—heated floors, heated shower, TV, and electric fireplace. Upgrades include a Wi-Fi garage door with camera, drywall & heater in garage, A/C, all new lighting (incl. pot lights & exterior), soffit plug, new blinds (motorized upstairs), and new flooring (tile, carpet, hardwood) throughout. Laundry room and guest bath also renovated. Located on a quiet street with no east-side neighbors. Shows 10/10! (id:63502)
Maxwell Progressive
#125 53126 Rge Road 70
Rural Parkland County, Alberta
Welcome to your Premium RV lot located at Trestle Creek Golf Resort, just one hour West of the city! Located in the 1st phase Jack Pines, and backs onto the 8th hole of the golf course, the owner has landscaped and planted several tree's on the property including a stone surround firepit, and shed. Don't miss your chance to be a part of this Spectacular Luxury 4 season community, which offers amenities for the entire family to enjoy all within walking distance from your home away from home. Features a 27 Hole Championship golf course, 11 Acre, 2 tier driving range, Recreation Lake & a sandy beach with a cable ski, canoeing, kayaking, paddle boarding, and fishing. Ball diamond, Soccer field, and hockey arena, Waterpark with waterslides, kids splash area and lazy river. Outdoor sports park, including Pickleball, bocci and basketball courts. Bike and walking Trails, Clubhouse with a restaurant, and year round special events. THIS IS A WONDERFUL PLACE TO SPEND TIME AND ENJOY WITH YOUR FAMILY AND FRIENDS! (id:63502)
Blackmore Real Estate
#35 2710 66 St Sw
Edmonton, Alberta
Welcome to your new home in the desirable Orchards community of Ellerslie, Edmonton! This stunning 3-bedroom, 2.5-bathroom property is a true gem, offering a perfect blend of comfort and convenience. The home features a double attached garage and will be fully landscaped by the builder, providing a beautiful and low-maintenance exterior. Step inside to discover a move-in-ready space with all-new appliances, ensuring a seamless transition into your new life. The Orchards is a vibrant community with an impressive list of amenities at the exclusive clubhouse, including tennis courts, pickleball courts, a basketball court, a skating rink, a splash park, and a playground. You can also rent bikes and community tools, making it easy to enjoy everything the neighborhood has to offer. With schools and amenities close by, this home is perfect for anyone seeking a dynamic and active lifestyle. Don't miss the opportunity to live in this fantastic property! (id:63502)
Century 21 Bravo Realty
11174 35 Av Nw
Edmonton, Alberta
Welcome to this beautifully renovated almost 1900 sq. ft. home in the highly sought-after family community of Greenfield. Offering 4 bedrooms & 3.5 baths, this home has been fully updated from top to bottom, blending modern style with family-friendly function.The spacious main floor boasts an open-concept design, featuring a huge chef’s kitchen with a large attached island & eating bar, & an abundance of cupboards. The dining area overlooks a few steps down into a cozy family room & fireplace. A massive mudroom provides exceptional storage & organization space for today’s busy families. Upstairs you’ll find 3 bedrooms & a full 4-piece bath, including a primary suite with its own 3-piece ensuite. The lower level offers a generous rec room perfect for movie nights or gatherings, a large additional bedroom, a 3-piece bath, and an oversized storage room. Situated close to several desirable schools & nestled in a very popular neighborhood, this property is the perfect blend of space, comfort, and convenience. (id:63502)
Maxwell Devonshire Realty
17712 58 St Nw
Edmonton, Alberta
Better than new. This 1640 sq ft 2 story home features 3 bedrooms, 3 bathrooms, a partially finished basement, fully fenced and landscaped yard and a double detached garage. Enter the home into the sizeable main floor living room that has soaring ceilings, a cozy electric fireplace and laminate flooring. Take a couple steps up to the kitchen and dining area that overlook the main floor living room. The kitchen features Granite countertops, stunning white cabinets and stainless steel appliances. Upstairs there are 3 beds a 4pc bath and laundry room. The Primary bedroom has a sizeable walk-in closet and a 4pc ensuite with 2 sinks and a walk in shower. The basement has been finished with a large family room with 11ft ceilings that is perfect for your home theatre set up and entertaining. There is an additional bedroom and bathroom that have been framed in along with building materials to help complete the basement finishing. The back yard is fenced, landscaped completed with a large composite deck. (id:63502)
RE/MAX Edge Realty
#3 85 Spruce Village Dr Dr
Spruce Grove, Alberta
Well maintained bareland half duplex condo is move in ready! Super low condo fee ($110/month) is for garbage pickup and crescent street snow removal in the winter; no waiting for the city to get it done! The thoughtful layout works great for entertaining and family living with ample counter space, an island, and open concept living with patio door to deck in the spacious yard! The living room is cozy with a gas fireplace. Upstairs are 3 good sized bedrooms with the primary room featuring a spacious walk in closet and full 4 piece bathroom. Another 4 piece bathroom finishes the upstairs. The basement is unfinished but is ready for a 4th bedroom and 4th bathroom. Keep your vehicle warm in winter with the single attached garage. Located in walkable community near schools, shopping and Jubilee park! (id:63502)
Exp Realty
11914 68 St Nw
Edmonton, Alberta
Looking for a Charming Starter Home on a tree-lined street? Welcome Home to 3 bedrooms, 2 bathrooms, and so much potential here in Montrose. This clean and cozy bungalow offers over 800 square feet plus a fully finished basement. Main floor features a large living room with hardwood floors, a cute kitchen, two bedrooms also with hardwood floors, and a full bathroom with a clawfoot tub. Downstairs has a large living area with a kitchen, a full 4pc bathroom, 1 bedroom, and a laundry area. Upgrades completed in the last 3 years include: NEW SINGLE GARAGE, New electrical panel, New front steps, LARGE New deck, and some New fence. Also, New shingles in 2021. Property has a HUGE, Private yard. The lot is approximately 50'X127'-Ideal for future infill. Located in a great mature neighbourhood, and within walking distance to park/playground, public transportation, and all other amenities. VERY easy access to Yellowhead Trail makes your commute a breeze. Don't Miss Out on this charming home with exceptional value! (id:63502)
Blackmore Real Estate
#18 7385 Edgemont Wy Nw
Edmonton, Alberta
Welcome to the community of Edgemont! This 3 bed, 2.5 bath townhouse with LOW CONDO FEES combines modern living with a rustic touch. The lower level features a versatile flex/den space, with added mudroom storage off the double attached garage. Head upstairs to find a spacious kitchen featuring granite countertops & a large island, flowing to the open concept living and dining area with a coffee/wine bar that is perfect for entertaining. Access to a spacious balcony and convenient main floor laundry finishes off the main floor. Upstairs you will find a primary bed with a large WIC and 3pc ensuite, as well as 2 additional beds & a 4pc main bath. Recent upgrades include newer vinyl plank flooring (2024), a portable A/C unit (2024), and freshly cleaned carpets & furnace (Sept 2025). Unit also features added wall insulation for noise reduction. Located close to grocery stores, fitness studios, gas stations, parks, public transit, and easy access to Anthony Henday, this home combines comfort with convenience. (id:63502)
Century 21 Masters
#26 10550 Ellerslie Rd Sw
Edmonton, Alberta
Experience luxury, comfort, and efficiency in this custom-built home in the gated community of Ravines of Richford. With over 4300 sq.ft. of total living space and a spacious triple attached garage. This home is designed with Insulated Concrete Form (ICF) foundation, Triple-pane windows, and Hardie board siding to make it incredibly efficient. Tons of natural light, custom hardwood flooring throughout, built-in speakers, and breathtaking open-rise stairs with glass railing. The chef’s kitchen is a true centerpiece with a massive island, 36” gas stove/range, 36” cooktop, two 600 CFM hood fans in the fully equipped spice kitchen. You'll find 5 spacious bedrooms throughout, each boast its own ensuite. Indulge in the luxury of your own steam shower and jacuzzi tub, or unwind in the fully finished basement complete with a home theatre (Home theatre system included $10,000). Additional upgrades include A/C, a Kinetico RO/Water softener, and many more. All part of the $160,000+ in premium upgrades. (id:63502)
Real Broker
#49 1033 Youville Dr W Nw
Edmonton, Alberta
Welcome to this beautifully maintained townhouse that combines comfort, convenience, and space for the whole family. This charming two-storey home features a fully finished basement, offering ample room for both relaxation and functionality. Upstairs, you’ll find three spacious bedrooms, perfect for growing families or accommodating guests. The additional bedroom in the basement provides even more flexibility—ideal as a guest room, home office, or private retreat. With 2.5 bathrooms, morning routines and busy evenings are made easier for everyone. The layout is both practical and inviting, designed to suit your everyday needs. Enjoy the added benefit of two assigned parking stalls, ensuring hassle-free parking just steps from your door. Situated in a prime and convenient location, this townhouse is just minutes away from shopping centres, parks, schools, the Millwoods LRT station, and Grey Nuns Hospital—making errands, commutes, and access to healthcare a breeze. (id:63502)
Rite Realty
23a Sable Cr
St. Albert, Alberta
This stylish two-storey home blends comfort and function with thoughtful design. The main floor offers an open-concept great room with a gas fireplace, a spacious kitchen with granite counters, wood cabinets, a walk-in pantry, and direct access to a large backyard deck. A mudroom connects to the insulated, drywalled double garage, and main-floor laundry adds convenience. Upstairs, you'll find three bedrooms, a four-piece bathroom, and a bright bonus room ideal for movie nights or a play area. The primary suite features a walk-in closet and private ensuite with soaker tub and separate shower. Finishes include custom maple railings, brushed nickel fixtures, white doors and trim, neutral paint, hardwood laminate flooring, and plush carpet. The basement is framed and insulated, ready for your finishing touch. Close to all amenities. New Home Warranty (1-2- 3 - 5 - 10 years). (id:63502)
RE/MAX Professionals
