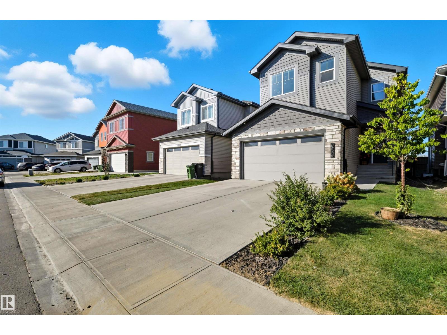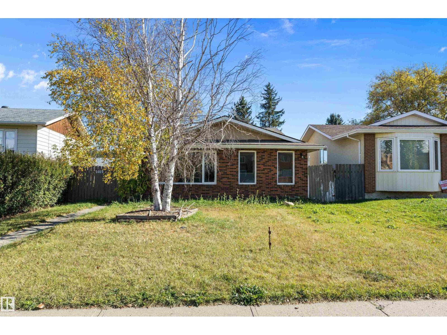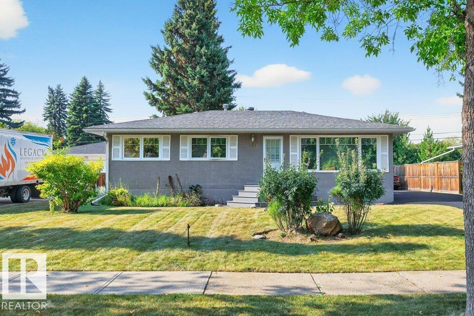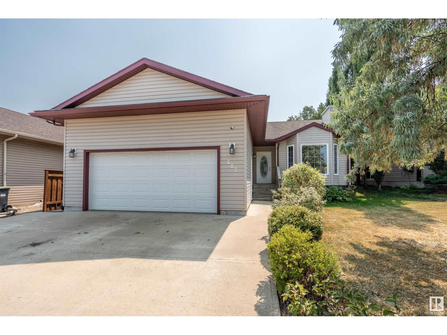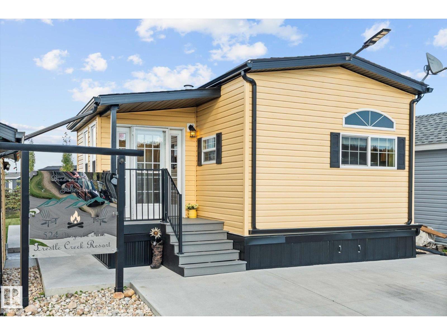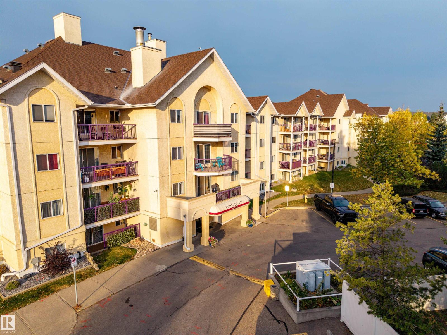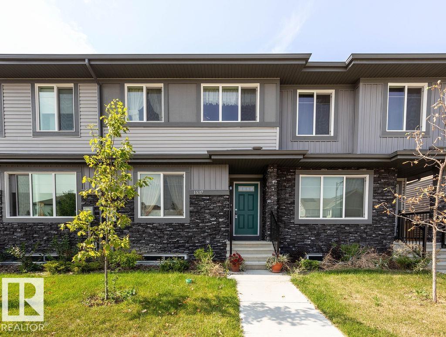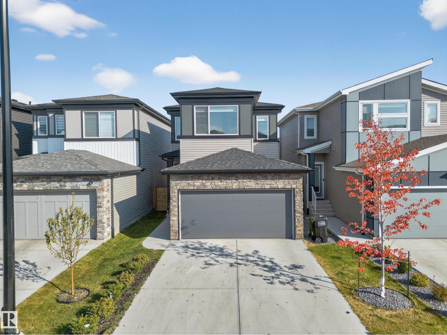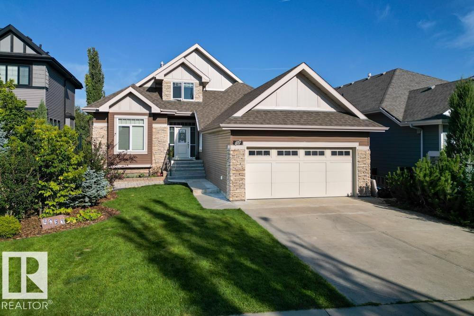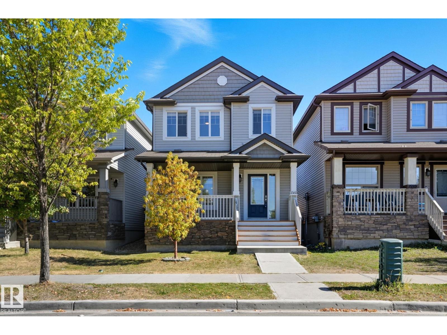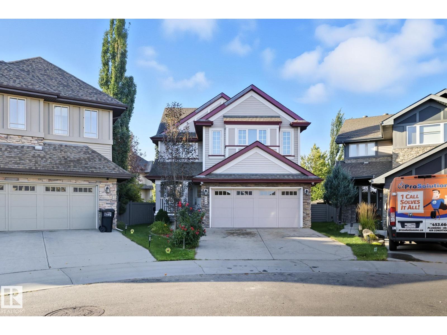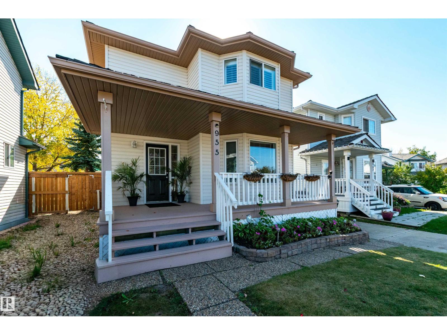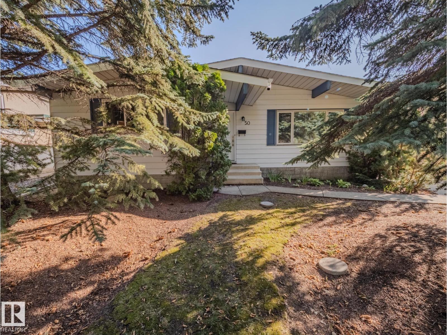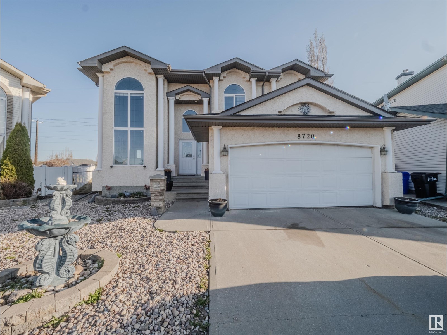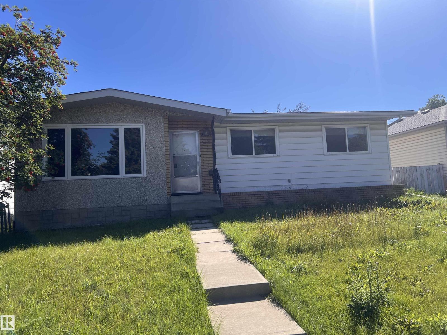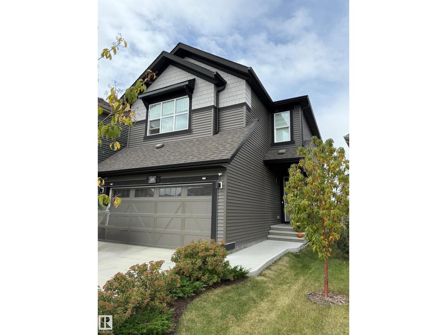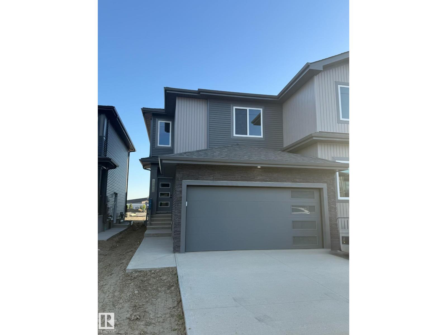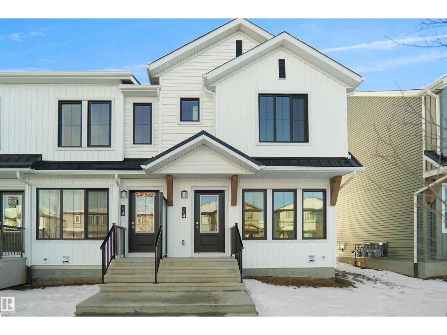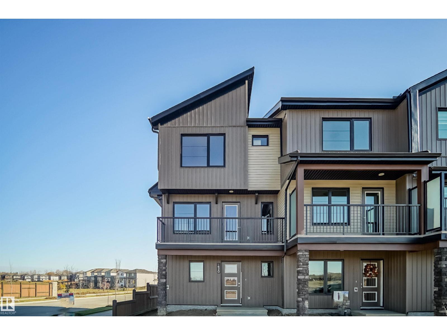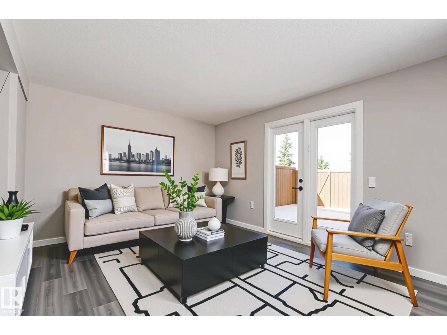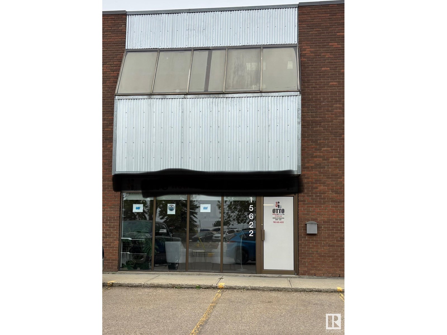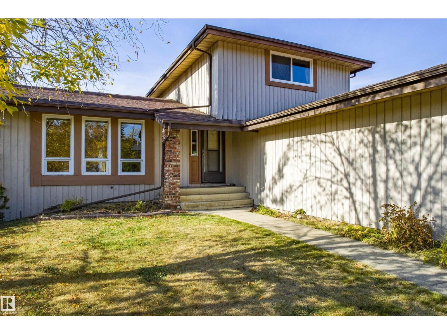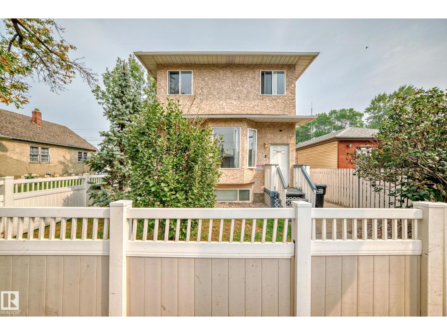6076 180 Av Nw
Edmonton, Alberta
Built in 2020, this gorgeous modern two-storey combines style and comfort. The grey exterior with stone columns and landscaped yard complete with hydrangeas sets the tone. Inside, 9’ ceilings, stunning luxury vinyl plank flooring, quartz counters throughout, white finishes with sleek black hardware all create a stunning, timeless look. The gourmet kitchen offers a massive wood-toned island, stainless appliances, dining area, and walk-through pantry, flowing into the living room with a feature floor to ceiling tiled fireplace. A soaring open-to-below entry and wood railings add further charm. Upstairs are three bedrooms plus a bonus room over the garage. The primary suite has a walk-in closet, stand-alone tub, glass shower, and double vanity. Outside, enjoy sunsets and wildlife with no back neighbours, plus a deck with gas line for BBQs. The basement awaits your touch with electrical in place. Complete with air conditioning, HRV system, custom window coverings and double attached garage. (id:63502)
Century 21 Masters
2019 38 St Nw
Edmonton, Alberta
Location, Location, Location! This beautiful home in Daly Grove is walking distance to all the amenities such as school, transportation, parks and shopping. This recently renovated home offers plenty of space for a growing family. The 4 bedrooms, 3 bath with double detached garage homes is spacious and open floor plan which is on everyone's wish list. With beautiful new flooring, paint, kitchen, this home has lots to offer. Double detached garage with back lane access. Huge lot!! (id:63502)
Century 21 Signature Realty
15 Sunnyside Cr
St. Albert, Alberta
Great starter home or investment on a tree lined crescent in St.Albert! This 3 bedroom bungalow has just over 1,000sq.ft. of living space on the main floor with the basement offering room to grow. A bright living room features a lovely view of the street. It adjoins the dining space which has been partly opened up to the renovated kitchen. Enjoy newer cabinetry, stainless steel appliances, and a breakfast nook. Take in views of the huge yard with room for a future garage from the bay window. Your primary bedrooms shares the main 4pc. bathroom with two secondary bedrooms. Plenty of storage, a rec. room, den, and laundry area in the basement. Other upgrades include newer windows and an asphalt parking pad/driveway. Walking distance to schools, the Red Willow Trail system, shopping, and transit. (id:63502)
Century 21 Masters
607 21 Av
Cold Lake, Alberta
Welcome to the highly desirable, family-friendly community of Lefebvre Heights. Offering over 1,500 sq ft of living space plus a fully finished basement—backing directly onto tranquil green space. Step inside to find gleaming hardwood floors and a spacious, light-filled living room anchored by a gas fireplace. The open-concept kitchen and dining area offer plenty of room for entertaining, complete with an island and access to the private, park-like backyard. The main floor features a generously sized primary bedroom with a 4pc ensuite, while the remaining four bedrooms throughout the home are impressively large. Downstairs, the fully finished basement expands your living area with a huge rec room, a separate family room, two additional bedrooms, a full bathroom, and abundant storage options.Additional highlights include central air conditioning, washer and dryer were replaced in 2022, and the dishwasher is brand new as of 2024. (id:63502)
RE/MAX Platinum Realty
#524 53126 Rge Road 70
Rural Parkland County, Alberta
Are you ready for the vacation lifestyle, in one of a handful of 4-SEASON park models at the stunning Trestle Creek Golf Resort? This sunny unit, located in Phase 5 – Magnolia Hills, is turn-key & ready for its new owner! Outside, the beautifully landscaped & paved 45 x 100 ft lot features a fantastic 10’x14’ storage shed for all your toys, side porch & firepit area. Step inside to find a spacious mudroom with plenty of storage. As you venture further into the home, you will find a 4-piece bath & the large primary bedroom - previously 2 bedrooms, which can be divided to suit your needs. The kitchen, with plenty of storage features a black appliance package including a gas range. The highlights of the main living space include soaring windows, high ceilings, a built-in buffet, cozy fireplace & a west facing sliding glass patio door. The year-round amenities and events at Trestle Creek are endless, from the Water Park, to the Walking Trails, to the Restaurant & Pro Shop – you’ll love resort living! (id:63502)
RE/MAX Preferred Choice
#366 10520 120 St Nw
Edmonton, Alberta
SITUATED DOWNTOWN EDMONTON IN THE BREWERY DISTRICT THIS BEAUTIFUL 2 BEDROOM, 2 BATH CONDO IS SURE TO IMPRESS! Featuring vinyl plank floors throughout, you will appreciate how move-in ready this condo really is. An extra benefit is the IN-SUITE LAUNDRY and balcony that enhances the overall brightness of the space. Life is Great in the Brewery District, you are short walk to all your favourite amenities including the City Market, Art of Cake, Shoppers, Ice District and Downtown Edmonton. This unit comes with 1 parking stall included. Situated on the 3rd floor, your balcony boasts complete privacy. fibre optic was put in a few years ago, balconies were recovered along with soffits and drain pipes and a new roof in the last 10 years, water, building insurance, grounds care and maintenance, and the cost for an on site manager are included in the LOW CONDO FEE'S of only $402.08 a month. IMMEDIATE POSSESSION AVAILABLE! (id:63502)
Maxwell Devonshire Realty
1537 Sandstone Bv
Sherwood Park, Alberta
Come and fall in love with Summerwood. This 3 bdrm 2.5 bath modern home features vinyl plank floor, quartz counters, and fresh paint throughout. The chef's kitchen boasts a large island, perfect for entertaining, with stainless steel appliances and modern lighting. The open concept living and dining makes this the perfect family home. Upstairs you will find the primary suite which features a large 4 pce ensuite and walk in closet. Two additional bedrooms, 4 pce bath, new Washer & Dryer complete the upper level. The unfinished basement is waiting for your personal touch. Also included is a detached double garage & landscaped yard. Summerwood is a family friendly neighbourhood and steps to ponds, walking & bike trails. Close to all major amenities. Move in & enjoy today! (id:63502)
Maxwell Progressive
3517 Kulay Link Li Sw
Edmonton, Alberta
This beautifully designed home features a striking black brick exterior that perfectly blends modern style with timeless elegance. Step inside to a bright and inviting living room with a cozy fireplace, seamlessly connected to the contemporary kitchen complete with a center island—ideal for both everyday living and entertaining. A separate dining area offers the perfect space for family meals or hosting guests. Upstairs you'll find a spacious bonus room, three generously sized bedrooms, and two bathrooms, including a luxurious ensuite in the primary suite. The primary retreat also boasts a huge walk-through closet with direct access to the laundry room for ultimate convenience. Stay comfortable year-round with central air conditioning, and enjoy the beautifully landscaped yard and generously sized deck—perfect for relaxing or summer gatherings. Located in the sought-after community of Keswick, this home combines style, comfort, and function in one perfect package. Don’t miss your chance to make this yours (id:63502)
RE/MAX River City
4057 Whispering River Dr Nw Nw
Edmonton, Alberta
Nestled in family-friendly Windermere, this well designed 2+2 bedroom, 3-bath executive bungalow offers luxury living with a fully finished Walkout Basement backing onto a scenic walking trail. A spacious open-concept main floor features a kitchen, dining area, living room & private balcony overlooking the yard—an entertainer’s dream, versatile flex space on the main level is ideal for home office/den or formal dining room for your lifestyle needs. Open-to-Below loft is a perfect space for children’s play area, home library, or second office. Walkout Basement has two generously sized bedrooms, a full bath, a large family room with wet bar, ample space for games area or pool table, & a flex room used as a home gym. Walk-through Laundry Room leads to the Attached Garage. This well-planned home is ideal for large or multi-generational families. Walking distance to schools, public transit, & close to premium shopping, parks, & major commuter routes. Comfort, space, & location in a premier Community. (id:63502)
RE/MAX Real Estate
1565 33a St Nw
Edmonton, Alberta
Welcome to your dream home in vibrant Laurel, Edmonton! This stunning 1358 sq ft, 2-storey gem is ready to steal your heart. Boasting 3 cozy bedrooms and 2.5 sleek bathrooms, it’s perfect for families or those who love to entertain. The kitchen? Oh, it’s a chef’s playground with dazzling granite countertops and shiny stainless steel appliances, equipped with a gas stove that’ll make you want to whip up gourmet meals. Glide across gleaming hardwood floors that add warmth to every step. Gearheads, rejoice! The spacious garage is ready with 220 power and enough height to install a hoist, perfect for your car-lifting dreams. Nestled in the lively Laurel community, you’re minutes from parks, shops, and all the action. This home isn’t just a house—it’s where memories are made and good vibes thrive. Move in and let the fun begin! (id:63502)
Lux Real Estate Inc
548 Adams Wy Sw
Edmonton, Alberta
Welcome to the highly desirable Ambleside community. This beautiful Jayman Master Built 3 Bed, 2.5 Bath home offers bright, open spaces, sleek finishes, and all the comforts for everyday living. You’ll love entertaining in the well-appointed kitchen with sleek cabinetry and a functional layout flowing into the dining and living spaces. Massive windows flood the home with natural light, and showcase the generously sized yard! Upstairs, 3 generous bedrooms with walk-in closet and huge ensuite attached to the primary! Complemented by quality finishes, and relax in the full bathroom. Recent updates include Paint throughout the entire home (2025), Water tank (2025), Heater in the Double-attached garage, and AC! (id:63502)
Real Broker
955 Normandy Ln
Sherwood Park, Alberta
Welcome to Nottingham! Move right in and start enjoying this immaculate, fully finished home in one of Sherwood Park’s most sought-after mature neighbourhoods. Every amenity is at your fingertips. The main floor boasts a bright, well-appointed kitchen open to the dining area, perfect for everyday living and gatherings. The inviting living room, overlooking the front veranda, creates a warm space to entertain family and friends. Upstairs, you’ll find a spacious primary suite with a walk-in closet and a private 4-piece ensuite. Two additional bedrooms, another 4-piece bathroom and a convenient enclosed laundry complete the upper level. The fully finished basement adds even more living space with a cozy family room featuring a gas fireplace and bedroom. Step outside from the kitchen to a beautifully landscaped, fenced backyard with a large deck, firepit area, and storage shed. The apple tree is a charming touch. This home is move-in ready and waiting for its next chapter. Make it yours. (id:63502)
Now Real Estate Group
50 Flagstone Cr
St. Albert, Alberta
HERE’S YOUR CHANCE to live on one of St. Albert’s most desirable, tree-lined streets! This charming bungalow sits on a beautifully established lot that backs onto a walking path, and close proximity to the ravine's access for walks, biking, and year-round outdoor fun at Flagstone Park.Inside, you’ll find a warm,functional layout with inviting living and dining spaces, a practical kitchen, and 2 oversided bedrooms—perfect for young families, downsizers, or anyone seeking single-level living. The developed basement offers laundry, a generous flex/den (future bedroom), family room with a beautiful brick wood-burning fireplace, 3 pc bathroom and lots of storage. The oversized double detached garage provides tons of room for vehicles, toys, and tools. Love the location: you’re steps to great schools, neighbourhood parks and the ODR, with everyday shopping and amenities just minutes away. Quiet, convenient, and community-minded—this is the bungalow opportunity you’ve been waiting for on a truly special street. (id:63502)
Century 21 Masters
8720 163 Av Nw
Edmonton, Alberta
BACKING ONTO GREENSPACE!....OVER 3000 SQ FT LIVING SPACE!...FULLY RENOVATED A FEW YRS AGO!...5 BEDROOMS/4 BATHS....QUIET CUL DE SAC LOCATION! On one of the largest lots in Belle Rive - prepare to just move in and enjoy! Walk into the grand foyer with open to above 18ft ceilings. Great size kitchen has quartz counter tops, SS appliances, peninsula island and great size eating area, open concept to cozy family room. Three bedrooms up, with primary having a 5 pce ensuite including a jacuzzi tub. Fully finished basement boasts two more bedrooms, bathroom and recreation/family room. The spacious yard backs out onto a quiet walking path, large maintenance free composite deck, gas line for bbq, and storage shed. Close to all amenites! This gorgeously kept home has everything you need including newer 50 yr shingles, counter tops, flooring & more. ~!WELCOME HOME!~ (id:63502)
RE/MAX Elite
9415 149 St Nw
Edmonton, Alberta
GREAT POTIENTIAL HOUSE IN DESIRABLE PARKVIEW, 3 BEDROOM AND 1.5 BATH ON THE MAIN, OPEN CONCEPT LIVING ROOM. SOME UPDATE HAD BEEN DONE. BASEMENT FINISHED WITH TWO BEDROOM AND RUUMPUS ROOM. GOOD LOCATION AND EXCELLENT STARTER HOME (id:63502)
Royal LePage Noralta Real Estate
3805 Cherry Lo Sw
Edmonton, Alberta
Welcome to your dream home backing directly onto a serene pond, offering peaceful views and an unbeatable location. Step inside and be wowed by the wall-to-ceiling windows and the sun-soaked southwest-facing backyard, flooding the home with natural light. The open-concept main floor is perfect for entertaining, featuring quartz countertops, a stunning white kitchen, spacious living area, and a seamless flow to the expansive deck—with gas lines ready for a BBQ. Upstairs, you’ll find a great bonus room, separate laundry, and a cozy office nook—ideal for remote work or studying. The luxurious primary bedroom includes a spa-inspired ensuite and large walk-in closet. Every bedroom boasts walk ins, providing ample storage for the whole family. The partially finished walkout offers incredible potential—create a suite, add a bed rm, rec room, or theatre. With a club house, skating rink, tennis courts, water park, child care, schools and play ground around the corner, this is the perfect place to call home. (id:63502)
Now Real Estate Group
6385 King Wd Sw
Edmonton, Alberta
Discover this brand new duplex by Art Homes in the sought-after Arbours of Keswick! Featuring 4 spacious bedrooms upstairs, 2.5 baths, and a double garage, this home blends style with functionality. Enjoy 9 ft ceilings on all levels, including the basement, and premium upgrades throughout. The standout feature? A fully legal 2-bedroom basement suite — ideal for rental income or extended family living. Located steps from schools, walking trails, and a scenic pond.Eligible buyers can take advantage of the New Canadian GST Rebate Program on new homes! Rare opportunity to own new and save. This home combines quality craftsmanship with unbeatable value in a family-friendly community. Move in ready waiting for you. (id:63502)
Exp Realty
#33 1009 Cy Becker Rd Nw
Edmonton, Alberta
Welcome to Cy Becker Summit. This brand new townhouse unit the “willow” Built by StreetSide Developments and is located in one of North Edmonton's newest premier communities of Cy Becker. With almost 925 square Feet, it comes with front yard landscaping and a single over sized parking pad, this opportunity is perfect for a young family or young couple. Your main floor is complete with upgrade luxury Vinyl Plank flooring throughout the great room and the kitchen. Highlighted in your new kitchen are upgraded cabinet and a tile back splash. The upper level has 2 bedrooms and 2 full bathrooms. This townhome also comes with an unfinished basement perfect for a future development. ***Home is almost complete and the photos are of the show home colors and finishing's may vary, once home is complete by next week actual photos will be updated *** (id:63502)
Royal LePage Arteam Realty
4189 Kinglet Dr Nw
Edmonton, Alberta
NO CONDO FEE!!! GREAT VALUE!!! You read that right welcome to this is your last chance to own brand new row house unit the “Harlow” Built by StreetSide Developments and is located in one of Edmonton's newest premier north west communities of Kinglet at big lake . With almost 1300 square Feet, it comes with front yard landscaping and a double attached garage, this opportunity is perfect for a young family or young couple. Your main floor is complete with upgrade luxury Vinyl Plank flooring throughout the great room and the kitchen. Highlighted in your new kitchen are upgraded cabinets, upgraded counter tops and a tile back splash. Finishing off the main level is the laundry room. The upper level has 3 bedrooms and 2 full bathrooms. *** Home is under construction photos used are from the similar model recently built colors may vary, this home will be complete by December of this year *** (id:63502)
Royal LePage Arteam Realty
1244 Lakewood Rd W Nw Nw
Edmonton, Alberta
Get Inspired in Tipaskan! Welcome to this beautifully renovated end unit townhouse offering over 1600 sq ft of comfortable living space. Perfect for first time buyers, families, or investors, this home combines style, function, and a location that is hard to beat. Just steps from Tipaskan Elementary School, you can watch your kids walk to school right from your window. The bright and spacious kitchen features quartz countertops, a stylish backsplash, and stainless steel appliances. Fresh paint and luxury vinyl plank flooring flow throughout the home. Upstairs you will find three generous bedrooms and a full bathroom with direct access from the primary suite, plus a convenient half bath on the main floor. The fully finished basement offers a large family room and a den ideal for work or play. Additional updates include a new furnace and front load washer and dryer. Enjoy your private deck and shed in the back. With parking at your door and visitor parking nearby, this move in ready home is perfect! (id:63502)
Exp Realty
4185 Kinglet Dr Nw
Edmonton, Alberta
NO CONDO FEES and AMAZING VALUE! You read that right welcome to this brand new townhouse unit the “Demi Built by StreetSide Developments and is located in one of Edmonton's newest premier North West communities of Kinglet Gardens. With almost 1100 square Feet, it comes with front yard landscaping and a single over sized attached garage, this opportunity is perfect for a young family or young couple. Your main floor is complete with upgrade luxury Vinyl Plank flooring throughout the great room and the kitchen. The main entrance/ main floor has a large sized foyer with a 2 piece bathroom. Highlighted in your new kitchen are upgraded cabinets, upgraded counter tops and a tile back splash. The upper level has 2 bedrooms and 2 full bathrooms. *** This home is under construction and will be complete by December, the photos used are from a recently built home and colors may vary *** (id:63502)
Royal LePage Arteam Realty
15622 116 Av Nw Nw
Edmonton, Alberta
This functional industrial space offers a strategic position within one of the city’s most established industrial corridors. With excellent access to major arterial routes such as 156 Street, 170 Street, and Yellowhead Trail, the property supports efficient logistics and easy connectivity throughout Edmonton and beyond. The building is well-suited for a range of industrial users, offering practical features to support warehouse, distribution, or light manufacturing operations. Situated in a vibrant commercial and industrial hub, the property benefits from nearby amenities, service providers, and public transit access—enhancing convenience for both staff and clients. This opportunity provides tenants with a reliable and accessible location in a high-demand area. This is the ideal space for businesses seeking a balance of functionality, exposure, and connectivity. (id:63502)
RE/MAX Excellence
59 Woodcrest Av
St. Albert, Alberta
Offered for sale for the first time in many many years. This Two Storey Walk-Out Basement Home is located on a lovely tree lined street in Woodlands. Walking distance to schools and parks set this home up as a perfect long term family home. Traditional Layout. Large Living and Dining room with Inlayed Oak Hardwood Floors. Back area of the home features dinnette area with large windows with stately views and a garden door leading to a large balcony. Family room, bedroom and powder room also make up this level. Upstairs are three bedrooms. Fully finished walk-out basement that opens up to a private treed lot. The original condition for this home is reflected in the price. Imagine what you can do and you will immediately fall in love. (id:63502)
Royal LePage Arteam Realty
10711a 95 St. St Nw
Edmonton, Alberta
Exceptional investment opportunity in Central Edmonton! Steps from MacEwan, NAIT, Royal Alex Hospital, Chinatown, Italian Centre, Rogers Place, Kingsway Mall & downtown with quick transit access. Main floor features a bright living room with bay window, newer carpet, dining area, spacious U-shaped kitchen with pantry, half bath & in-suite laundry. Upstairs offers 3 bedrooms with ample closets, a 4-pc bath & 2-pc ensuite. Includes 1 secure gated parking stall. Recent upgrades (2024/2025): furnace motherboard & thermostat, new water tank, one complete toilet system, and all toilets fitted with bidet attachments. Excellent rental or Airbnb potential in a high-demand location! (id:63502)
Rite Realty
