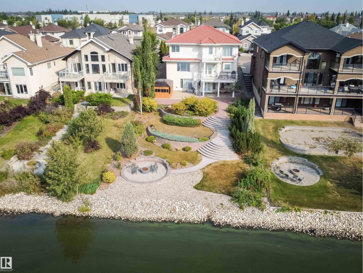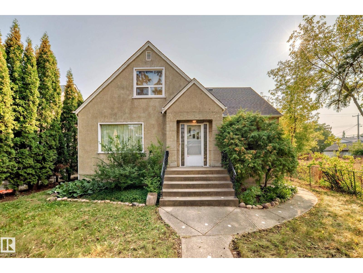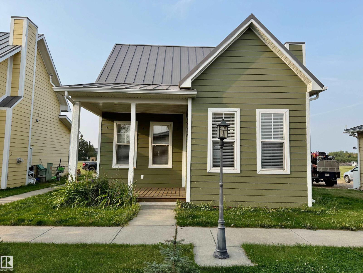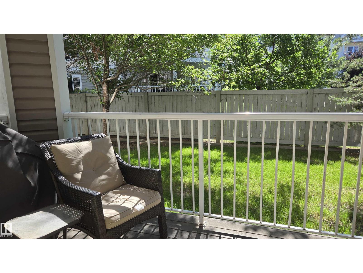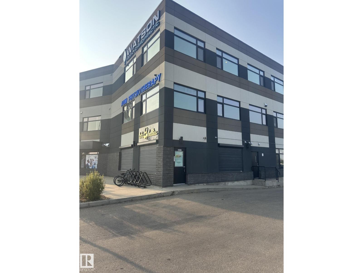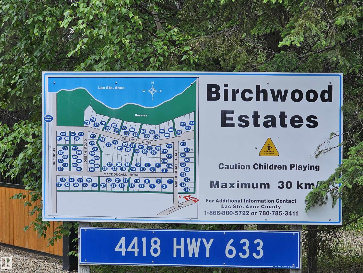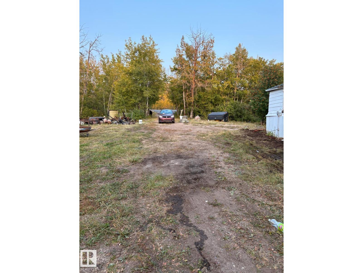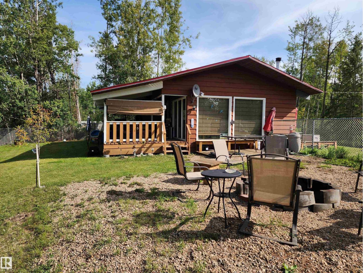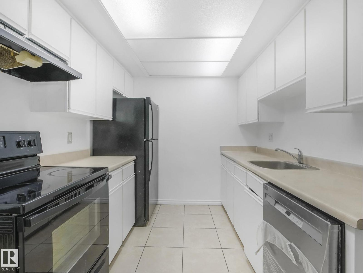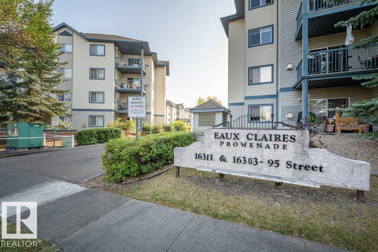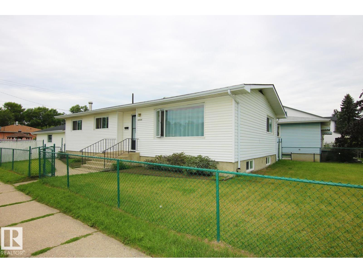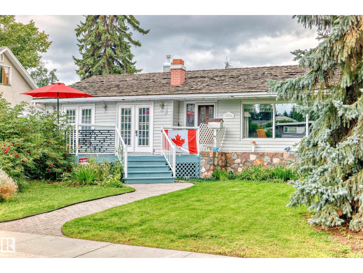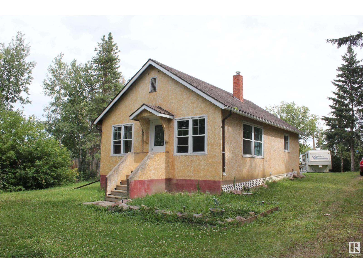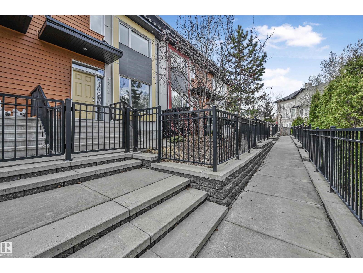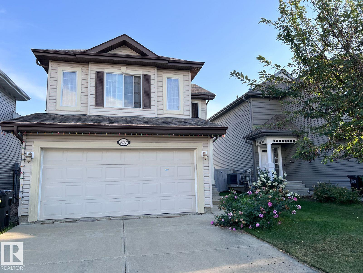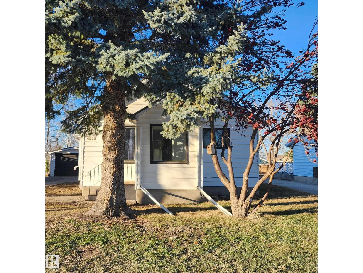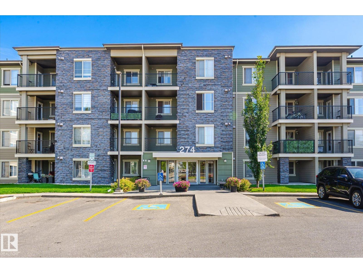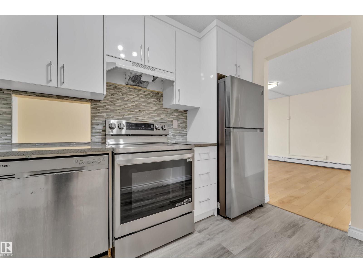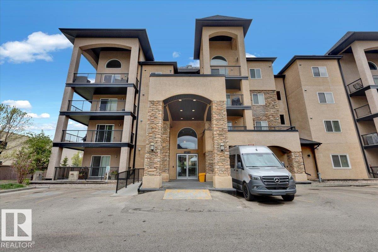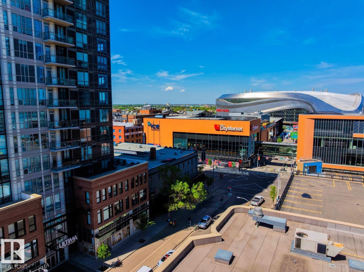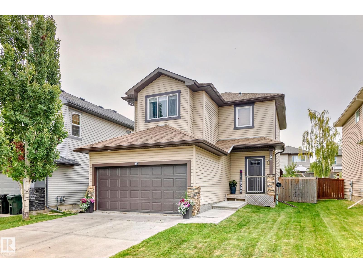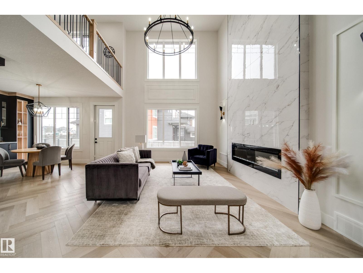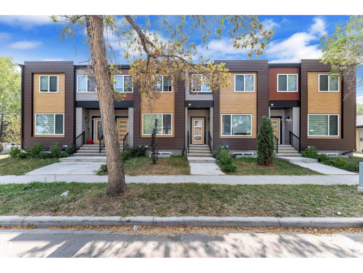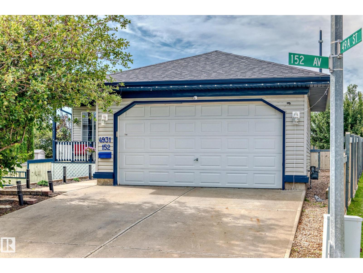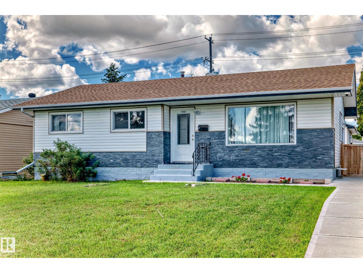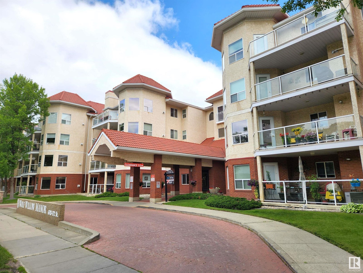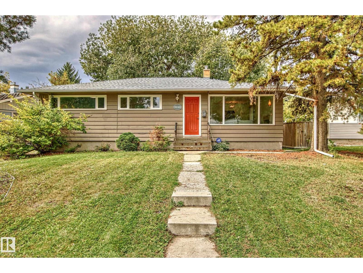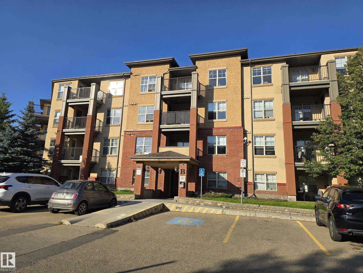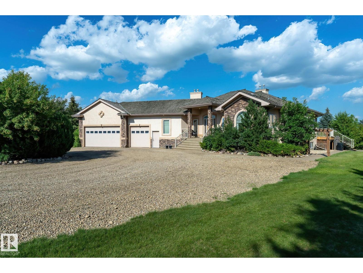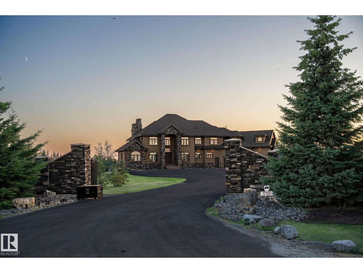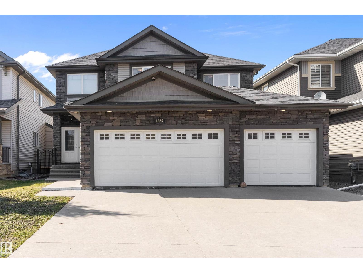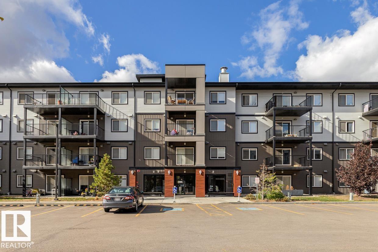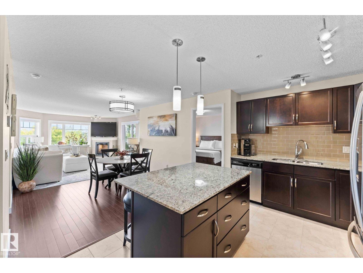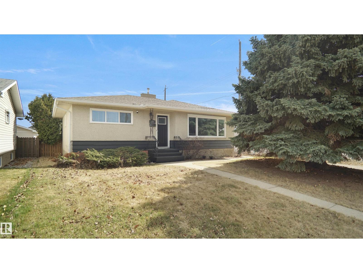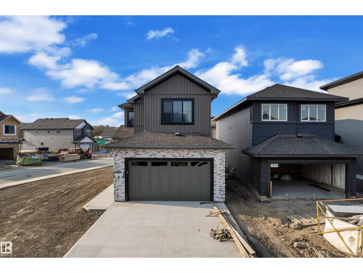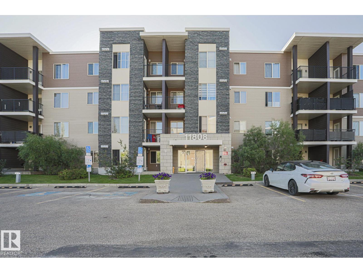12411 89 St Nw
Edmonton, Alberta
1140 sq ft . Four bedroom bungalow on a large full size lot close to Delton School (K - grade 6), 2 blocks from bus with direct connection to NAIT and LRT, upgraded shingles, newer boiler (Hot Water Heating System), comes with a detached double garage and room for RV. 5 appliances and laundry chute. Lots of natural light throughout this home, west facing spacious living room with spectacular sunset no matter the season. Fully fenced and landscaped lot. Lower level layout is ideal for lower level conversion to a secondary 2 bedroom suite with only a low cost air exchanger required for hvac. (id:63502)
Royal LePage Arteam Realty
13527 158 Av Nw
Edmonton, Alberta
Gorgeous Lakefront Two-Storey with Walkout Basement. Situated on the tranquil shores of Carlton Lake, this stunning home offers over 4,425 sq. ft. of living space on a beautifully manicured 0.24-acre lot. Stone pathways, lush landscaping, and a lakeside firepit create the perfect outdoor retreat, while a private hot tub at the back lets you relax to the evening sounds of nature. Inside, the home features 5 spacious bedrooms, 4 full baths, 3 fireplaces, 3 family rooms, bar, all designed with large, sun-filled windows that showcase both breathtaking lake views and abundant natural light. Numerous updates throughout include new flooring, fresh paint, upgraded bathroom fixtures, furnace, hot water tanks, central A/C, and more—making this property move-in ready. A triple attached garage provides ample space for vehicles and storage, while the walkout basement expands your living and entertaining options. Located close to all the amenities of the Carlton community—shopping, arenas, playgrounds, and schools - (id:63502)
Century 21 Masters
11233 95 St Nw
Edmonton, Alberta
Welcoming its next family or investor with the promise of a blank canvas, this well-maintained property offers two exciting paths forward: a full cosmetic revival to restore its character and charm, or a prime redevelopment opportunity for those seeking to create something entirely new. Situated on a massive 49.5' x 115' lot, the spacious layout includes 6 bedrooms, hardwood floors, decorative ceilings, archways, a formal living room, dining room with teak built-in, main-floor bedroom and den, plus three bedrooms upstairs. Updates include roof (2019), hot water tank (2024), mudjacking (2023) and more! Second kitchen, bedroom and a partly-finished full bathroom in the basement opens the possibility for developing a secondary suite. Mature trees frame the large lot with garden space to spare. With size, character, and solid fundamentals, this home is ready for someone with vision to bring it back to life! (id:63502)
Maxwell Progressive
#107 11933 106 Av Nw
Edmonton, Alberta
Stylish Ground-Floor Condo in Prime Location! Located within walking distance to the Brewery District, Manchester Square, downtown, and scenic walking trails, this secure and modern 2-bedroom unit is perfect for investors or first-time home buyers. Enjoy an open-concept layout with a spacious kitchen, dining, and living area filled with natural light from large windows. Features include in-suite laundry, a good-sized balcony with a gas line, and underground parking. Close to all amenities—urban living at its best! (id:63502)
Real Broker
4904 51 St
Chipman, Alberta
Step into this inviting 1-bedroom home where character meets comfort. The generous 10-foot ceilings create an open, airy atmosphere throughout the spacious living room, well-appointed kitchen, and cozy bedroom. Enjoy morning coffee on the welcoming front porch and retreat to the private back porch for evening relaxation. (id:63502)
Comfree
#109 4403 23 St Nw
Edmonton, Alberta
Pet friendly and just steps from shopping, dining, and everyday amenities! This charming main floor 1 bedroom, 1 bathroom condo offers convenience and comfort. The open-concept kitchen features modern cabinetry, ample counter space, and a breakfast bar perfect for casual meals. Durable vinyl plank flooring flows through the living area and leads to your own private patio—ideal for enjoying your morning coffee or evening unwind. The spacious primary bedroom includes a walk-through closet with direct access to the full bathroom. Enjoy the convenience of in-suite laundry and storage, plus an additional assigned storage space just across the hall. Parking Stall is right out front. This well-managed building includes a gym and social room for your enjoyment. Located close to public transportation and offering quick access to Whitemud Drive and Anthony Henday, commuting is a breeze. Whether you're a first-time buyer, investor, or downsizer, this affordable home offers excellent value and an unbeatable location. (id:63502)
RE/MAX River City
2439 90b St Nw
Edmonton, Alberta
Available immediately, this versatile fully finsihed main level unit in a high-traffic plaza offers excellent exposure and accessibility.This space has large south facing windows (with roll shutters excellent security feature) and addition plumbing throughout the space for easy modifications to suit your needs. Location is prime located near Gateway Business Centre with quick access to QEII Highway and Anthony Henday Drive. Property Highlights: Ground-level unit with ample surface parking Fully finsihed unit with washroom Surrounded by thriving communities: Summerside, Ellerslie, Rutherford, and The Orchards. (id:63502)
Acquire Real Estate Group
82 4418 Hwy 633
Rural Lac Ste. Anne County, Alberta
Over a half an acre of Lakefront property (.6) located in a quiet lake community of Birchwood Estates, in Lac Ste Anne. Boat Launch area, large community gazebo park, quiet neighborhood!! Only 40 minutes to west Edmonton, you can take this lot to build your dream home or just use it for your recreational get away. Fully treed with mature trees this lot measures 105' wide in the front and 312.8' in length so great building lot with the lake as your window view! Enjoy boating, fishing, ski-doo and all that the recreational living has to offer. Power and Gas are to the property line. Taxes will go down substantially if lot is improved! Millrate much higher for vacant land. (id:63502)
Century 21 Masters
51224 Range Road 221
Rural Strathcona County, Alberta
This wonderful 4.7 acres just minutes from Sherwood park and Edmonton. Easy access to Hwy 14 and minutes to Anthony Henday. (id:63502)
Initia Real Estate
122 60032 Scndry 867
Rural St. Paul County, Alberta
Charming 3 bedroom LAKEFRONT CABIN on Lower Mann Lake with vaulted ceilings and numerous updates, including a NEW HOT WATER TANK, PRESSURE TANK, METAL ROOF, WINDOWS, AND UPDATED BATHROOM. This property is fully furnished and offers a fenced yard, fire pit area, and large covered deck, making it ideal for outdoor enjoyment. Utilities include a private well (rare in the area), a 1,000-gallon septic holding tank, plus both a wood stove and propane forced-air furnace for heating. The adjacent vacant waterfront lot E4454317(listed for $30,000) is also available, with the sellers preferring to sell both together. Located about 2 hours from Edmonton and near the Iron Horse Trail, this cabin makes the perfect lakefront getaway. (id:63502)
Royal LePage Northern Lights Realty
#125 4404 122 St Nw
Edmonton, Alberta
WELCOME HOME - Spacious Ground-Floor Retreat Nestled in ASPEN GARDEN ESTATE. Start your day off with the sound of the birds & your favorite cup of coffee on Sunny private patio, then step inside to enjoy illuminated ambiance of fresh paint & new window coverings. Pass foyer, spacious living room greets you with adjacent kitchen featuring lots of cabinet space and dining area. Master suite, complete with a walkthrough closet & 2PC ensuite, promises comfort, while a second generously sized bedroom and a full bathroom cater to all family needs. In-suite laundry adds to the practicality. Prime Location boasts key amenities including; Ravine / Scenic trails, SKI HILL, Elementary and Junior High School, easy access to major routes and U of A, Public Transit, and Shopping. This ground unit offers unparalleled convenience; INDOOR REC ROOM, FITNESS ROOM, SWIMMING POOL, HOT TUB and a large outdoor deck. And with ELECTRICITY, GAS, HEAT, WATER & SEWERAGE included in the condo fee, FINE - Effortless living awaits you! (id:63502)
Royal LePage Noralta Real Estate
70 Heatherglen Cr
Spruce Grove, Alberta
A perfect cozy family home in Heatherglen, close to parks, schools & shopping as well as walking distance to the Tri-Leisure. It offers a perfect blend of comfort and versatility featuring a welcoming front porch, the home includes two spacious bedrooms on the main floor and two additional bedrooms in the fully finished basement, accessible via a separate side door. A secondary kitchen in the basement adds versatility for multi- generational living space. The fully fenced backyard boasts a deck where you can fire up the BBQ and entertain. (id:63502)
Century 21 Leading
#322 16303 95 St Nw
Edmonton, Alberta
Welcome to the well-maintained Promenade Eaux Claires! Experience SPACIOUS condo living! This expansive, 2 Bedrm, 2 Full Bath, 3rd floor unit is one of the largest in the building with a UNIQUE, OPEN-CONCEPT floor plan. Entertaining is made easy as the Kitchen w/ brand new SS Appliances, ample cupboard space, center island w/ storage opens to the Dining & Main Living Area, complimented by the corner gas fireplace. From the living area, step out & enjoy the balcony equipped w/ natural gas BBQ line. The generous Primary Bedrm invites a king size bed, has a walk-thru closet to the 3pc Ensuite. Large Second Bedrm boasts a walk-in closet & is adjacent to the 4 pc Main Bath. The unit has been freshly painted thru-out, even the ceilings! In-Suite Laundry is a luxury w/ stacked washer/dryer. Central A/C. Heated Undergrd, Titled, Tandem Parking Stalls w/ Storage Cage. This secure building offers good Visitor Parking, Fitness Room, Games Lounge, Guest Suite, & cozy Lobby! Close to amenities! 5 min to The Henday! (id:63502)
Now Real Estate Group
4304 121 Av Nw
Edmonton, Alberta
Great Curb Appeal! Spacious Corner Lot, Huge Garage & Plenty of Parking! Welcome to this 1,219 sq. ft. fully finished bungalow! This home has seen many updates including windows, siding, soffits, fascia, shingles, furnace, hot water tank, stainless steel appliances, and a refreshed kitchen with updated cabinets. Offering 4 bedrooms plus a flex room that could be a 5th, 2 bathrooms, and a separate entrance for future suite potential-ideal for families or investors. The finished basement has a large rec room with a charming wood-burning fireplace. Outside features an extended double garage with space for up to 6 vehicles. The fully fenced and landscaped yard is split into two areas—ideal for dogs or tenants. This home is steps from Jubilee Park with its spray park, skating rinks, playground, and picnic areas. Also, close to shopping, public transportation, restaurants, the North Sask River Valley trails, and roadways including Yellowhead Trail and Anthony Henday. Pet & Smoke free! Don’t miss this one! (id:63502)
Tactic Realty
6504 109b Av Nw Nw
Edmonton, Alberta
RARE OPPORTUNITY - EXPANSIVE PRIVATE LOT IN THE HEART OF CAPILANO! Welcome to this charming single-family home situated on a truly exceptional lot with a total of 817.64 sq. m. of private, landscaped space! The main lot offers 613.21 sq. m. plus an additional 204.43 sq. m. Utility Right of Way on separate title, giving you unmatched outdoor space rarely found in city properties. You'll feel like you live in the country but are minutes from downtown and all it has to offer (Ice District; Theater and Art Districts; Many Festivals plus exceptional restaurants). The home has 3 bedrooms up and 2 down; and 2 full baths. Other welcoming features include: stone fireplace in LR with gas insert; hardwood; triple pane windows along front of home; patio doors to front deck; and sliding doors to three season Sun Room with gas fireplace and tranquil views of lovely backyard and the River Valley plus glimpses of Highlands Golf Course. This rare and beautifully maintained home offers a perfect blend of charm and space! (id:63502)
Cir Realty
12 Main Road
Derwent, Alberta
Recently renovated home in Derwent on 2 lots! This cozy and comfortable 757 sqft home features 3 bedrooms, 4pc bath, open and bright kitchen with an eat up peninsula with high back chairs that are included, and a spacious livingroom. The basement is clean and offers a lot of storage, the 3rd bedroom, a flex area , laundry area and a cold room. The lots measures 98' x 180' and the yard has many delightful features including back alley access and an area that would make a great garden. There's a a hidden cove surrounded by large matures trees that offers shelter and privacy. Enjoy the many perennials and interesting trees and shrubs. The single garage is 14 x 20, has power and a lot of storage. Singles replaced in 2023. 2025 taxes $470.00. Motivated seller. Come see Derwent - centrally located between Vermilion, Two Hills and Elk Point. 1.5 hours from Edmonton. (id:63502)
Property Plus Realty Ltd.
7506 May Cm Nw
Edmonton, Alberta
Beautiful & spacious NET ZERO energy efficient townhouse in desirable Larch Park. 3-level 3 bed/2.5 bath home has 9' ceilings, wide plank hardwood, metal spindle railings & granite counters throughout. This stunning kitchen features full height cabinetry, SS appliances, W/I pantry & a large island that is ideal for entertaining. Upstairs are 3 generous sized bedrms incl the primary bedrm w/a walk-in closet & 4 pc ensuite. Add'l 4 pc bath on this level. The lower level has a storage/flex room, utility rm & access to rear drive dbl attached garage. Relax in the summer in your low maint yard facing SF homes/trees. This home benefits from a Landmark Net Zero construction: solar panels, an ultra-efficient heating & cooling system, 2X8 ext walls w/sprayed insulation, triple-pane windows, & superior ventilation resulting in added comfort & LOW LOW utility bills. The home is walking distance to walking trails & beautiful ravine. Shops, amenities, Whitemud Fwy & the Anthony Henday. Unit is being freshly painted! (id:63502)
RE/MAX Elite
20707 56 Av Nw
Edmonton, Alberta
Visit the Listing Brokerage (and/or listing REALTOR®) website to obtain additional information. Welcome home to this beautiful open concept home with southern exposure for lots of natural light in the kitchen/dining/living area. This home boasts a modern kitchen with hardwood floors, granite countertops, a large island, and a corner pantry. The main floor living room has a cozy gas fireplace for those cool days. The main floor also has a convenient laundry area and 2 piece washroom. The huge bonus room above the garage has a vaulted ceiling with lots of room for family gatherings. Upstairs is the spacious master bedroom with 4 piece ensuite (with soaker tub) and walk in closet. Two additional bedrooms and a second 4 piece bathroom complete the upstairs. This home is fenced and has mature landscaping. The attached garage is insulated and drywalled. This home is a 7 minute walk to Sister Annata Brockman school. It is also close to playgrounds, parks and shopping. (id:63502)
Honestdoor Inc
4928 55 Av
Viking, Alberta
Cozy 3 bedroom 1 & 1/2 Storey home on large 60’x139’ lot close to school and golf course. 2 bedrooms on the main floor and a third bedroom with small office space on the upper floor. Many upgrades include Tin Roof on both the house and garage, flooring hot water tank, plumbing, electrical and new chain link fence. Affordable home for a first time buyer, retired couple or young family. (id:63502)
Now Real Estate Group
#104 274 Mcconachie Dr Nw Nw
Edmonton, Alberta
Welcome to Elements at McConachie where you will find this affordable and well maintained main floor 2 bed 1 bath unit with direct access to parking and outside without having to walk through the building! Condo fees include heat, water & sewer and one above ground parking stall. (id:63502)
Real Broker
#5 3855 76 St Nw
Edmonton, Alberta
Discover your dream condo! This beautiful fully renovated 2-bed, 1-bath unit offers modern style & convenience in a welcoming community. The open-concept layout is perfect for relaxation & entertaining, w/large windows filing the space w/natural light. Enjoy cooking in the contemporary updated kitchen w/SS appliances, glossy cabinets with extra space & QUARTZ countertops. All appliances are still under extended WARRANTY from 1-3 years. Spacious & bright bedrooms provide brightness & comfortable retreat. Unit offers renovated bathroom w/lifetime warranty, brand new LVP flooring, new PAINT & baseboards. Walking distance to excellent schools, playgrounds, FreshCo, Shoppers Drug Mart makes daily life a breeze. The condo community is well-maintained by a dedicated & responsive condo board that works hard ensuring a high quality of life for all residents. With secure entry, easy access to public transportation, parks & dining options, this condo offers the perfect blend of comfort & convenience. Must see! (id:63502)
Royal LePage Noralta Real Estate
#404 14604 125 St Nw
Edmonton, Alberta
Top-floor 2-bedroom, 2 bathroom condo with central A/C and 2 parking stalls—one underground with caged storage and one surface stall. Ideally located within walking distance to all amenities and just minutes from Anthony Henday and Yellowhead. This spacious unit features a functional kitchen with a breakfast bar and stainless steel appliances, a generous primary bedroom with a 4-piece ensuite and walk-in closet, plus a second bedroom and 3-piece bath. Enjoy the bright south-facing living room and balcony, perfect for relaxing. (id:63502)
Homes & Gardens Real Estate Limited
#604 10238 103 St Nw
Edmonton, Alberta
THE ULTIMA - in the heart of the YEG ICE District. Can you imagine walking to work every day & living the ultimate downtown lifestyle! Over 444sqft of finished living space – 1 BEDROOM – LIVING ROOM, KITCHEN, DINING AREA, 3 piece bathroom, in-suite LAUNDRY, storage & UNDERGROUND PARKING stall all included. Step inside this extremely well-designed condo & you will love the fully equipped kitchen with ample storage & prep space - open to kitchen is the dining area. Sit & relax in the living room enjoying the downtown views. Through the patio doors – the spacious outdoor living space has views of all city life. Back inside the master bedroom is good size with additional storage – laundry & 3 piece bath complete this condo. Walk to every amenity – restaurants, cafes, movies, concerts & sporting events! **Pet policy: allows 1 cat or 1 dog (when full grown weighs less than 14 kg -30 lbs or isn't more than 15 inches at the shoulder)** (id:63502)
RE/MAX River City
29 Heron Cr
Spruce Grove, Alberta
Absolutely Stunning & Meticulous in Prestigious Harvest Ridge. We welcome you to 3 bed + 3 bath 2 Story Home. Finally a home that is efficient in design and meets the needs of today’s modern Family. The Chefs kitchen features, Updated Stainless Steel appliances, Wood cabinetry throughout, Hardwood floors with room for the whole family. Cozy family room w/ fireplace just off the kitchen. Master bedroom w/ en-suite, Walk-in Closet. 2 more large bedrooms and full bathroom on upper level. Don't forget the Double attached garage. The backyard is beautifully landscaped w/ private deck, great for kids and pets to enjoy and a perfect outdoor space for fun BBQ days and cozy fire pit nights. Live in Spruce Groves best community of Harvest Ridge, walking trails, schools and Great access to Highway 16x, gives convenience and access to both cities --Home is Active & Available, status updated daily-- (id:63502)
2% Realty Pro
8303 124 Av Nw
Edmonton, Alberta
Opportunity Knocks in Eastwood. This bi-level gem offers incredible potential for investors, renovators, or savvy buyers looking to build equity. Located on a 33 x 149 foot CORNER LOT this property is a blank canvas with endless possibilities, whether you’re looking to renovate, or redevelop. This 1,109 sq ft home features 3 bedrooms upstairs, 1 additional bedroom in the basement, 2 full bathrooms, 2 sets of laundry and a 2nd kitchen in the basement! The bi-level design allows for large windows and natural light on both floors. There is a separate entrance to the basement, single attached garage and double detached garage. While the home does require updates and TLC, it sits on a spacious lot in a mature neighborhood, surrounded by character homes and tree-lined streets. Conveniently located close to shopping, and transit, NAIT, downtown and across the street from a school and park.. With vision and effort, this Eastwood fixer-upper could become a true gem. Don't miss your chance to make it shine! (id:63502)
Real Broker
#105 10745 83 Av Nw
Edmonton, Alberta
Discover the perfect blend of comfort, privacy and convenience in this spacious corner-unit condo. Ideally located on the ground floor, this quiet and private home offers a rare walk-out patio set in a peaceful, secluded setting - perfect for morning coffee or evening relaxation. Inside, you'll find impressively large rooms throughout, including two generously sized bedrooms, a full bathroom, and a private en-suite complete with a luxurious jetted tub. You'll also appreciate the convenience of the in-unit storage/pantry and a space saving combo Euro washer/dryer. Low condo fees make it even more appealing. Just minutes from the U of A, vibrant shops, restaurants, the farmer's market and the scenic river valley, this home is a true gem for those who value space serenity and a connected lifestyle. (id:63502)
Maxwell Challenge Realty
11135 26 Av Nw
Edmonton, Alberta
Welcome to this renovated half duplex in the heart of Blue Quill! Offering nearly 1,200 sq ft, this 3 bed, 1.5 bath home is move-in ready with no condo fees. The main floor features a bright living room with large windows, an open-concept kitchen and dining area, and a renovated 2-piece bath. Upstairs offers 3 spacious bedrooms and an updated 4-piece bath.**The unfinished basement includes a separate entrance, laundry area, rough-in plumbing, and a workshop space—ideal for future development or a potential suite.**Recent upgrades by the current owner include a full interior renovation by a professional contractor, a new hot water tank (2024), and backyard landscaping (2025). Windows and shingles were replaced by the previous owner and remain in good condition.***Enjoy a large deck in the beautifully landscaped, fully fenced backyard with shed, and rear parking stall with lane access. Located in a prime southside neighborhood close to LRT, schools,shopping,Whitemud Drive,parks,and walking trails. (id:63502)
Initia Real Estate
62309 Hwy 801
Rural Westlock County, Alberta
10.11 ACRE ACREAGE LOCATED RIGHT ON THE PAVEMENT! Enter this 1590 sq ft 4 bdrm home through large side entrance. 2 bdrms & laundry area. A few steps down is 3 pce bath w/ tile shower, mechanical & bdrm. The main floor boasts large front entrance, open kitchen & dining w/ oak cabinets, white appliances & tile counter tops. Massive primary bdrm w/ a wall of wardrobe closets & 3 pce ensuite. Upper level has living room w/ wrap around deck & 4th bdrm (could be used as den). Outside you will find oversized 2 car garage w/ heated pressure system room, older playhouse & greenhouse, 3 bay open faced machine shed & barn/shop. Pasture is fenced for animals and has dugout for water. Beautiful private yard with mature trees. Located just north of the Dapp Corner Store (gas/liquor/grocery) on secondary Highway 801. Close to Long Island Lake & crown lands which provide an abundance of ATV trails & hunting. Dapp has K-9 school and this acreage is located less than a 20 minute drive to Westlock. (id:63502)
Royal LePage Town & Country Realty
4004 Ginsburg Cr Nw
Edmonton, Alberta
Luxury, location, & income potential, this BRAND NEW TRIPLE CAR garage home in Granville Estates on a 40’ CORNER lot has it all. The thoughtful design includes a 2 BED LEGAL BASEMENT SUITE + a private rec space for the main home, complete w/wet bar, making it ideal for multi-gen living or added rental income. With 6 beds & 5 baths, this home is rich in upscale details:herringbone LVP flooring, soaring 18’ ceilings in the foyer & great room, 9’ ceilings on EVERY level, 8’ doors, & triple pane windows throughout. The heart of the home is a chef-inspired kitchen w/a double QUARTZ WATERFALL island, butler’s pantry, & seamless flow into a custom mudroom. A main floor flex/den, bedrm, & full bath make the layout ideal for guests or a growing family. A sleek fireplace feature wall adds the perfect modern touch.Upstairs, find 3 spacious bedrms, bright bonus rm, & laundry. The dreamy primary retreat has a feature wall, WIC, & spa-like ensuite. Minutes from Costco, Lewis Estates Golf Course, WEM & major roadways. (id:63502)
Maxwell Polaris
7903 122 Av Nw
Edmonton, Alberta
Fully Rented 8-Plex in Eastwood! Featuring over 5,054 sq. ft. above grade + 2,088 sq. ft. below grade, this turnkey investment offers 8 self-contained units (4 up & 4 down) with strong monthly income of almost $14,300 including tenant-paid utilities. Tenants also handle snow removal, lawn care & garbage, keeping landlord expenses minimal. Located minutes from NAIT, LRT, Downtown, and major amenities, this property combines stable cash flow with long-term growth potential. Each upper unit includes 3 beds, 2.5 baths & in-suite laundry, while basement suites are fully self-contained 2 bed, 1 bath legal units with separate entries, full kitchens, and laundry. (id:63502)
Maxwell Polaris
4931 152 Ave Nw
Edmonton, Alberta
Step inside this beautiful 4 bedroom, 3 bath BUNGALOW in the community of Miller to take in all the wonderful upgrades you've been looking for. The main floor offers Quartz countertops, vinyl planks, a gas fireplace, a Primary Bedroom with a walk-in closet and a 4-pc ensuite, boasting a soaker tub and a separate standalone shower. There are 2 additional bedrooms, and another room for an Office or bonus room. The basement was completed in 2015 and has a large Rec Room, a Massive 4th bedroom with a walk-in closet, a 4-pc bath, and a tremendous amount of storage space. As for other upgrades; a Newer Furnace (2020), NEW HWT (2024), NEW AC unit (2024), NEW Shingles (2023), and a renovated bath in 2025!!! Your backyard oasis hosts a large pie-shaped corner lot, a 12' x 32' deck, a firepit, a NEW Gazebo, and a completely fenced in yard. All of this while backing onto a green space, a 4-minute drive to the Manning Town Centre and just a short hop to the Anthony Henday or Yellowhead-- Dont Delay! (id:63502)
Now Real Estate Group
13424 82 St Nw
Edmonton, Alberta
Glengarry north Edmonton, fully renovated 4 bedroom, 2 bathroom, bungalow with almost 1,100 sq ft on the main floor and a fully finished basement. The renovated main floor has a large living room, dining room, and open concept kitchen, 4 piece main bathroom, and 3 good sized bedrooms. The fully finished basement has large open family room/recreation room, and the 4th bedroom, cold room, storage room, along with a 3 piece bathroom. The most recent upgrades include, newer hardwood floor and ceramic tile, vinyl planks (2019); side and front doors (2019); light fixtures (2019); kitchen cabinets, countertops (2019), range hood fan (2019), washer (2023), most main floor windows (2019) vinyl siding (2019), asphalt shingles, (2015) along with a 24'x22' detached double garage built(2021), driveway and walkways (2021) and much much more. The home is to, schools, shopping, anation. This home shows a 12 out of 10 and must be seen. It needs nothing more than the 100k the seller put into the renovation (id:63502)
RE/MAX River City
#59 5001 62 St
Beaumont, Alberta
QUICK POSSESSION AVAILABLE! Great family townhouse in an amazing location. The spacious entrance with closet space and 2 piece bathroom leads to the open kitchen and living area. Big windows make the space bright and light, with a fireplace to stay cozy in the winter. The patio doors lead to a nice sized deck. The kitchen has upgraded backsplash and countertops. Upstairs, you will find a large primary bedroom with walk in closet and 3 piece bath. The two other bedrooms are generously sized with a four piece bath completing the upper level. The laundry is also conveniently located upstairs. The finished basement provides for tons of extra living space. This location is perfect for families with walking distance to the Recreation Centre, schools and parks. Upgrades include vinyl plank flooring on the main level/basement, carpet on the upper level and new washer/dryer. Shingles are currently being redone and will be brand new. (id:63502)
Now Real Estate Group
#326 6703 172 St Nw
Edmonton, Alberta
Welcome to Wolf Willow Manor—an inviting 55+ community. This immaculate 2-bed, 2-bath unit offers 980 sq.ft of bright, open living space with a desirable split-bedroom layout for added privacy. Enjoy the spacious, sun-filled south balcony, perfect for morning coffee. The functional kitchen offers plenty of cupboard space and flows seamlessly into the generous dining area and living room, where large windows fill the space with natural light. The unit is complete with A/C, neutral-toned carpet, laminate flooring, and a cozy gas fireplace. Additional features include in-suite laundry, a large storage room, and a well-maintained interior throughout. The building offers impressive amenities including a library, active social and activity rooms with kitchen, pool table and shuffleboard, a workshop, car wash bay, and heated underground parking. Conveniently located near the farmers market, YMCA, library, golf, transit, and Callingwood Mall—everything you need is just minutes away! (id:63502)
RE/MAX Excellence
9210 157 St Nw
Edmonton, Alberta
Welcome to this cozy bungalow in the mature neighborhood of Meadowlark Park, in West Edmonton. With a short drive to Shopping/Restaurants and a quick commute to the Whitemud freeway, river valley or WEM, it's a great central location for a starter home or revenue property! When you step inside you’ll notice the ample amount of sunlight on the main floor that features 3 bedrooms, updated bathroom and good size living area. The kitchen has plenty of storage and the back door allows for another entry if wanting to have a separate suite! The basement is partially finished with one developed bedroom and a full bath, with another bedroom roughed in just needing completion. The home sits on a good sized lot with a private backyard to relax in and make your own. Shingles installed in 2019, sewer line updated with back flow valve put in 2015. New Hot Water Tank in June. Close to great schools, parks and new LRT coming in near future. (id:63502)
Maxwell Challenge Realty
#403 11441 Ellerslie Rd Sw
Edmonton, Alberta
Turn-key investment property! Current tenant is on a lease until Feb. 28, 2026 at $1,450/month. This building includes ALL UTILITIES in the reasonable condo fees. Current CAP rate is 3.8% with room to increase due to TWO UNDERGROUND PARKING STALLS and being a TOP FLOOR, 2 bedroom unit. Nestled in a walkable building close to groceries, restaurants, banks, and parks, this home is ideal for a landlord looking for a great rental property. (id:63502)
RE/MAX Real Estate
#34 9914 80 Av Nw
Edmonton, Alberta
BACK ON MARKET! REDUCED! This ADULT 18+ unit has been FRESHLY PAINTED TOP TO BOTTOM. This 2 bedroom, 2 bathroom south-facing second floor unit offers a spacious and functional layout. (BEDROOMS/BATHS ON EITHER SIDE) Beautiful cork floors throughout the living and dining areas, complemented by a cozy gas fireplace that adds both warmth and character. The expansive open kitchen complete with an island and stainless appliances provides a perfect space for both culinary endeavours and entertaining guests. The generously sized primary bedroom boasts a large walk-in closet and a private ensuite. Ample storage/closets, in-suite laundry room, south facing balcony, bright open plan, one assigned parking carport stall and a storage locker. Features an elevator for convenience and easy access. Ideally situated in the sought-after community of Ritchie, this home is within walking distance of charming cafes, boutiques, and public transit with direct access to the U of A. Convenient PET FREE urban living. (id:63502)
Century 21 All Stars Realty Ltd
54115 Range Road 263
Rural Sturgeon County, Alberta
Nestled amid the lush farmland of Sturgeon County, this exceptional country residential executive-built bungalow offers a rare blend of luxury, functionality, and breathtaking surroundings—spanning over 72 acres of meticulously maintained property. Step inside to an inviting open-concept main floor, where soaring vaulted ceilings and an eye-catching stone fireplace create a warm yet grand focal point. The chef’s kitchen is thoughtfully designed seamlessly connecting the dining area and spacious living room. Just beyond, a sunroom with panoramic views invites you to relax and soak in the beauty of your private country estate. The lower level is equally impressive, featuring 2 additional bdrms, a jack & jill bath, and a grand recreation room—ample storage ensures everything has its place. Outside, the property is completed with a 53.5’ x 42’ shop. Rolling fields and open skies surround you, creating a serene and truly unique homestead. This is more than a home—it’s a lifestyle, offering a peace of country. (id:63502)
Century 21 Masters
53524 Range Road 263a
Rural Sturgeon County, Alberta
This is a rare opportunity to own a property that truly has it all. Situated on 146 beautifully rolling acres, this estate blends luxury living with premier equestrian amenities, just minutes from St. Albert and Edmonton. The custom-built 5680 sqft home wows you from the second you drive up. Soaring ceilings, expansive windows and breathtaking views from every angle. The gourmet kitchen, grand living areas and multiple fireplaces create an inviting atmosphere for both everyday living as well as entertainment. The walkout basement offers additional living space, a games room and direct access to your stunning yard. Equestrian enthusiasts will be impressed with the world-famous Golden Oaks horse barn, indoor riding arena, and multiple corrals. Whether you're training, boarding, or simply enjoying your passion for horses, it doesn't get better than this. The land features a blend of pasture, treed areas, and open spaces, offering endless possibilities for recreation, agriculture, or future development. (id:63502)
Century 21 Masters
345 Macewan Rd Sw
Edmonton, Alberta
Welcome to this beautifully finished 1,419 sq. ft. bi-level home in the desirable community of MacEwan, offering modern style. Brand new shingles 2025! This bright, open-concept layout features vaulted ceilings, maple laminate flooring, and a spacious great room with a gas fireplace and built-in entertainment shelving. South-facing windows fill the space with natural light, overlooking the sunny backyard. The kitchen boasts maple cabinetry, a ceramic tile backsplash, center island, corner pantry, and track lighting, flowing seamlessly into the dining nook. Upstairs, the 361 sq. ft. primary suite offers a walk-in closet and luxurious ensuite with soaker tub, separate shower, and private toilet. The partially finished basement includes a large family/rec room and is framed for two additional bedrooms and a bathroom, offering future development potential. A double attached garage and great location close to parks, schools, trails, and shopping make this the perfect family home. (id:63502)
RE/MAX River City
1325 Adamson Dr Sw
Edmonton, Alberta
Discover your executive dream home on exclusive Adamson Drive! This custom-designed 2-storey masterpiece features 3 bedrooms, 3 baths and a versatile den, blending elegance and functionality. The striking front exterior showcases ‘CLIFFSTONE BANFF SPRINGS’ stone & double entrance doors set the tone for luxury. Inside be captivated by the 18-foot window wall flooding the Living Room with natural light & highlighting a cozy corner fireplace. The Chef-inspired kitchen boasts a spacious island, stainless appliances, granite countertops & corner pantry. LR & DR remote blinds. Retreat to the master suite oasis with a luxurious corner tub, walk-in shower, dual sinks, built-in walk-in closet & outdoor shutters. Main floor laundry adds convenience. Enjoy a spectacularly landscaped west facing backyard, perfect for entertaining or relaxing. High-ceiling unfinished basement is ready for your custom touch. Rare TRIPLE-ATTACHED heated insulated garage. This magnificent home offers everything you've been dreaming of! (id:63502)
Maxwell Polaris
#215 394 Windermere Rd Nw
Edmonton, Alberta
Precious luxury 2th floor Unit in Elements at Windermere! 2 bedroom with windows, 2 full baths, 1 titled U/G parking and In suite Laundry. In suite Laundry. The open concept floor plan features laminate throughout the kitchen and living area with carpet in the bedrooms. This beautiful unit accrues a higher income and maintain the flexibility to use your property at your convenience. Decorated with only the best of everything. The modern styled kitchen features a breakfast bar, stainless steel appliances, tile backsplash, white maple cabinets, contemporary quartz countertops and glass tile backsplash. It retains the value of peaceful living with great access to all amenities and transportation, community gardens, a K-9 school and while being conveniently close to all amenities. It is always prefect for everyone in this fabulous condo. (id:63502)
Mozaic Realty Group
#320 2045 Grantham Co Nw
Edmonton, Alberta
Condo living at its finest! This 2 bed, 2 bath, 3rd flr BEAUTY offers SUNRISE VIEWS you’ll never tire of! Welcome to The VIP at Californian Parkland, an affordable luxury building by award-winning Abbey Lane Homes. With 1029 sqft of stylish living, it's loaded with features you’ll LOVE! Bright, open-concept layout showcases a spacious kitchen with island, pantry, quality cabinetry, and gleaming granite countertops throughout. Your primary retreat is oversized—room for a king bed—plus WI closet & ensuite with WI shower. The 2nd bdr is large and conveniently located next to the 4-piece bath. Relax and soak in the greenery and sunshine from your couch or private, covered balcony. Practical perks = in-suite storage, laundry room, A/C & underground parking with your own storage room! This building truly takes it to the next level! Car wash bay, gym, guest suite & party room with full kitchen, TV, and pool table for gatherings. All of this in a prime west-end location with quick access to Henday & Whitemud! (id:63502)
Exp Realty
25 Beaverbrook Cr
St. Albert, Alberta
Stop the search - this Braeside beauty has it all! Tucked on a quiet crescent, this 1533 sq ft bungalow welcomes you with charm & space. The bright living room w/big windows flows to a spacious dining area & functional kitchen with newer appliances. Overlooking the breakfast nook & cozy family room, the kitchen makes entertaining easy. Imagine curling up by the brick fireplace or reaching for your favorite book on the custom built-ins with a “Beauty & the Beast” style ladder! 3 bedrooms are tucked nicely away, including a primary retreat with walk-in closet & ensuite w/soaker tub. The finished bsmt wows w/a massive rec space, bdrm, another full bath, laundry w/sink, renovated flex space & storage galore. Car lover? Hobbyist? The heated oversized garage is a dream, plus tons of other parking including space for RV. Outside, the private backyard is made for fun with a large deck, gazebo, 3-season sunroom & custom fountain. So many added bonuses throughout - A/C, vaulted ceilings, tasteful updates & more! (id:63502)
RE/MAX Real Estate
17023 38 St Nw
Edmonton, Alberta
Welcome to this stunning well kept Pacesetter Avery home in the award-winning Cy Becker community! Backing onto green space with no rear neighbors, this 1,700+ sq ft home offers 3 bedrooms, 4 bathrooms and a modern open-concept design. The main floor features a chef’s style kitchen with walkthrough pantry, spacious dining and living areas, plus a convenient bathroom. Upstairs you’ll find a large primary suite with ensuite, laundry, full bath, bonus room, and 2 generous bedrooms. The finished basement adds a full bath, 2 versatile rec areas—one easily converted into a 4th bedroom—and excellent storage. Outside, enjoy a private retreat with a rock waterfall, brick patio, and endless sunshine. Close to schools, shopping, and quick highway access. (id:63502)
Homes & Gardens Real Estate Limited
12815 79 St Nw
Edmonton, Alberta
Welcome to this well-maintained bungalow with a full legal basement suite, perfectly situated in the heart of Balwin. The main floor offers 3 spacious bedrooms, a large living room, and a bright kitchen with plenty of counter space. The legal 2-bedroom basement suite features its own generous kitchen, a spacious family room, and a 3-piece bath, with both suites sharing a conveniently located laundry area. Recent updates include newer windows, upgraded electrical and plumbing, and a refreshed driveway. Outside, enjoy a single detached garage, RV parking, and a quiet street location adjacent to a private island park. Close to schools, shopping, and public transportation, this property is ideal for savvy investors or first-time buyers looking to build equity from day one. (id:63502)
Royal LePage Arteam Realty
18 Norwyck Wy
Spruce Grove, Alberta
Detached front double car garage home on a regular lot in Fenwyck, backing onto a walking trail. This open-concept layout features a main floor bedroom with closet and full bath, a modern kitchen with quartz countertops and center island, plus a separate spice kitchen. The living room boasts open-to-below ceilings, an electric fireplace, and tile feature wall. Dining nook opens to the backyard. Vinyl flooring throughout main and upper floors, with elegant spindle railings. Upstairs includes a bonus room, laundry, and three bedrooms—primary with ensuite, walk-in closet, and indent ceiling. Basement has side entrance and two windows. Includes all appliances and blinds on main and upper floors. Fenwyck is one of the most sought-after communities, surrounded by 80 acres of preserved forest, offering peaceful natural living near city convenience. Just 11 minutes from Edmonton with direct access to Hwy 16A via Pioneer Road—ideal for first-time buyers or families seeking their forever home. (id:63502)
Exp Realty
#314 11808 22 Av Sw Sw
Edmonton, Alberta
This condo is located in the complex of HERITAGE LANDING in the desired community of RUTHERFORD. When entering this condo, you come to an OPEN CONCEPT layout with a large living room, dining area and a kitchen with all your essential appliance and a BREAKFAST BAR. There is an additional FLEX SPACE that can be used as an office. The master bedroom features a walkthrough closet and ENSUITE bathroom. There is an additional bedroom and a full bathroom. Enjoy the summers on your dedicated BALCONY and the convenience of in-suite laundry and your own TITLED underground parking stall. This complex is close to all amenities including shopping, restaurants, schools, public transportation and major roadways like ELLERSLIE and ANTHONY HENDAY. (id:63502)
RE/MAX Rental Advisors

