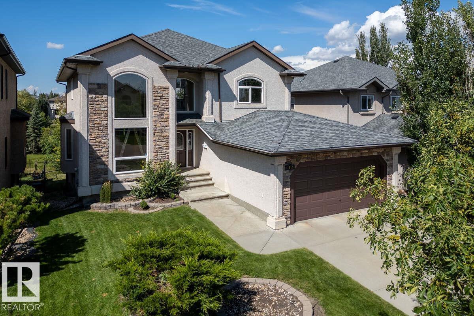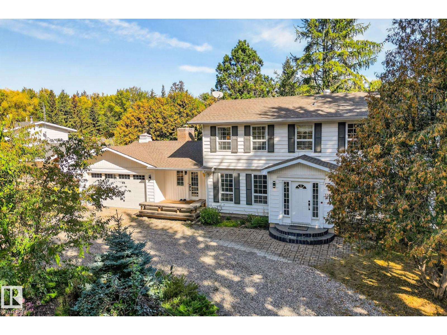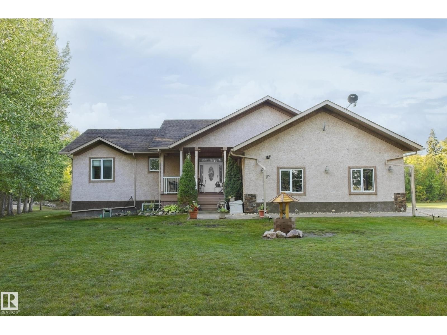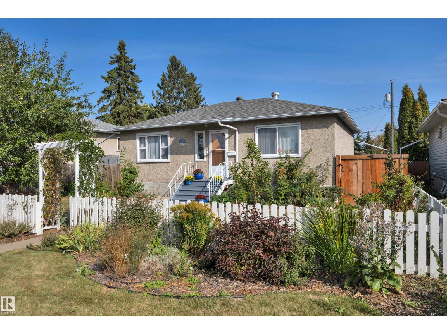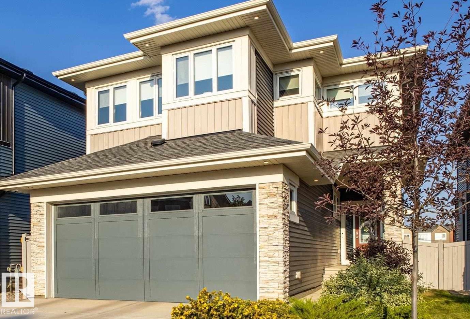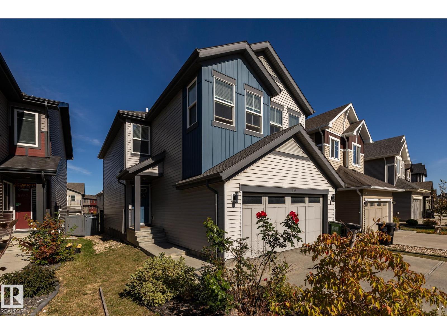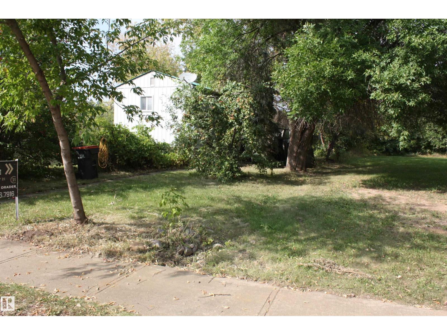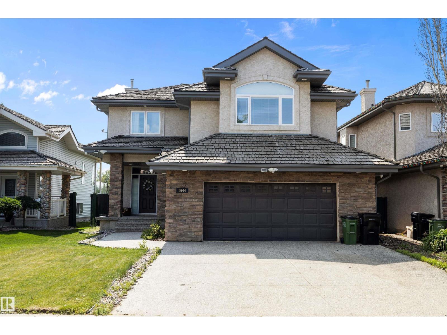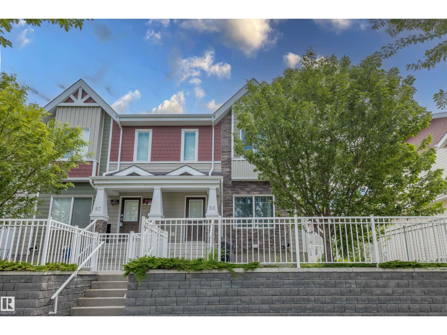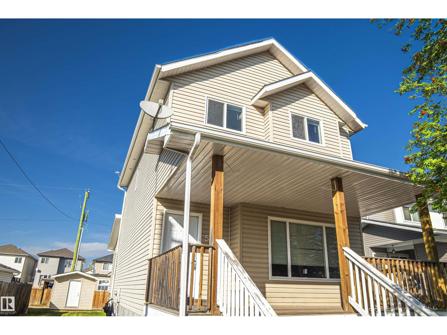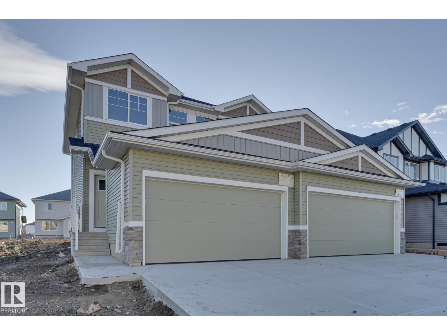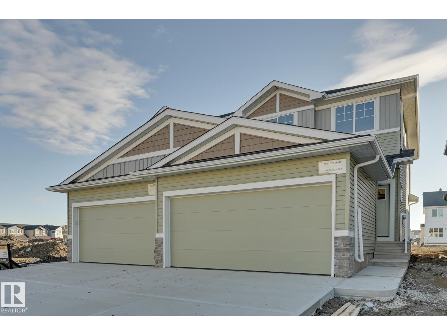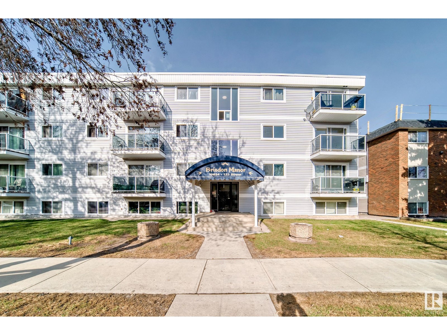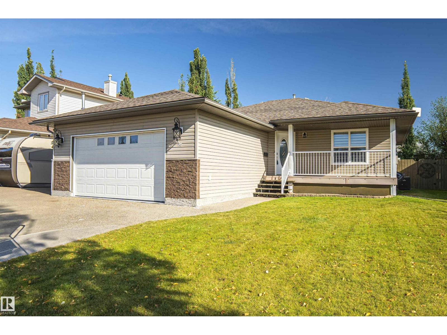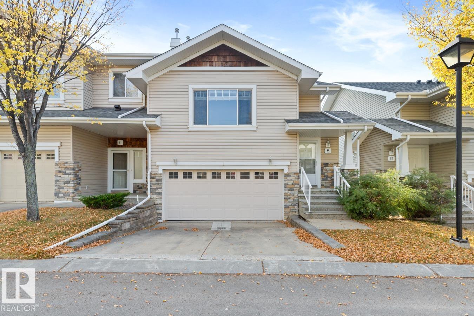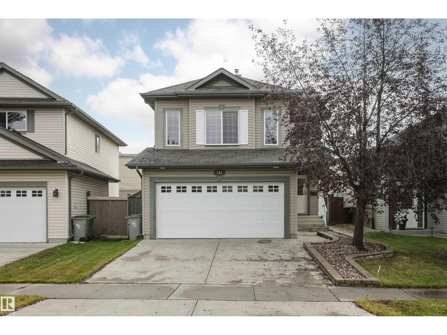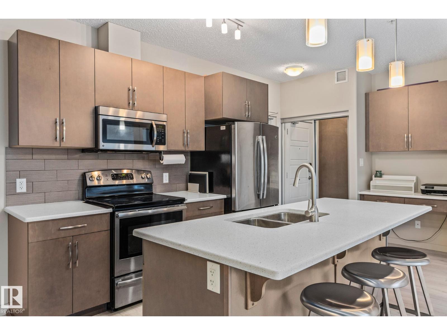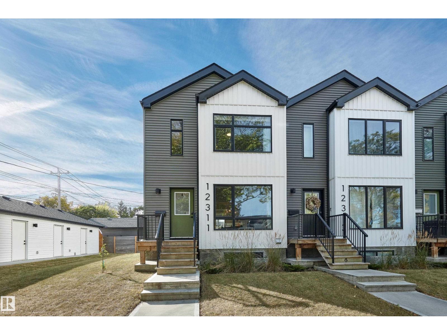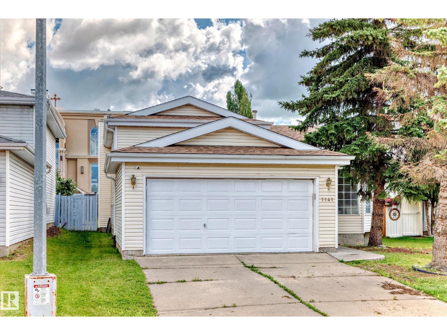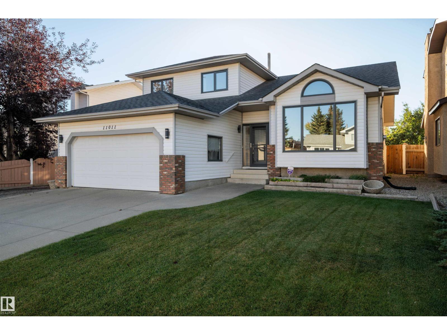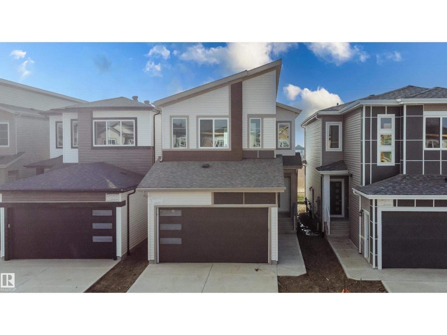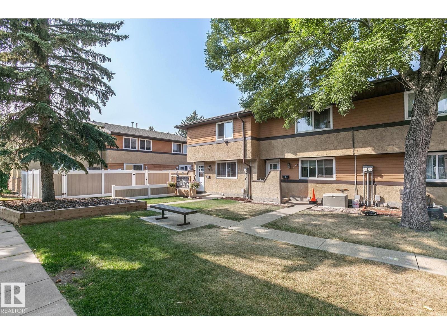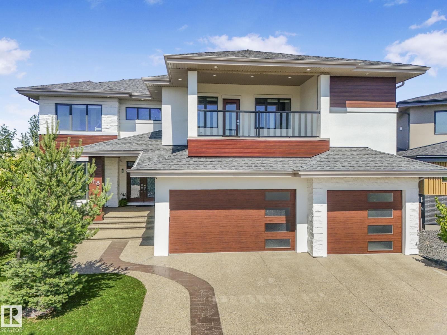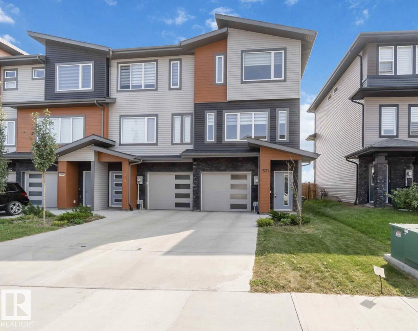1610 Haswell Co Nw
Edmonton, Alberta
For more information, please click on View Listing on Realtor Website. Located in the highly desirable Riverbend area, this beautiful 2-storey home in a quiet cul-de-sac, backs onto a scenic dry pond and green space, offering private access and stunning backyard views. With over 2,700 sqft above ground plus over 1300 sq ft in a fully finished walk-out basement, this home provides exceptional space and versatility for families of all sizes. Enjoy the peaceful setting from the main-floor balcony or lower-level patio overlooking the pond and green space. The main level boasts real maple hardwood floors, kitchen granite countertops, and a bright, open-concept layout in the family room. The primary bedroom includes an ensuite with Jacuzzi tub. All upper-level bedrooms are generously sized. The walk-out basement offers bright, functional living space ideal for a rec room, home office, or guest area. Beautiful home! (id:63502)
Easy List Realty
116 Grandisle Wy Nw
Edmonton, Alberta
Prepare to fall in love with this quintessential family home, situated on a stunning acre lot backing a ravine, just minutes from every amenity. The romance starts at the roundabout driveway and timeless curb appeal, and the love story continues inside where nearly every inch has been thoughtfully updated. The main floor is ideal for both entertaining and busy family life with a grand living and dining room, powder room, modern kitchen, cozy family room, and dream mudroom with its own entrance. Step out from kitchen or family room onto the massive deck overlooking the park-like yard—perfect for large summer gatherings. Upstairs offers four spacious bedrooms, including a beautiful primary with 3pc ensuite and walk-in closet, plus a 5pc bath. The basement is ready for your chapter in the story. And the beauty is not just skin deep, you will appreciate the two-zone high-velocity furnace with A/C, tankless hot water, and underground rainwater collection/ irrigation system. Cupid approves! (id:63502)
Rimrock Real Estate
101 59218a Rge Rd 35
Rural Barrhead County, Alberta
Extraordinary acreage estate located down dead end road backing onto the Provincially recognized Barrhead Golf Course only 3mi from the town. Modern quality built bungalow features 4 bdrms & 3 full baths w/extras, high vault ceilings, hardwood floors, professional kitchen, convenient main floor laundry, cold room, quality heating & A.C., walk up basement, plus more. Extensive outbuildings including but not limited to an oversized attached garage, oversized detached vaulted workshop, high wall R.V/ equipment shed, greenhouse & storage. Mature sheltering & striking perimeter trees outline the property complete w/ feature pond, surreal fire pit area overlooking landscaped pond, extensive patio stone work, large fenced garden, greenhouse, gated entrance, close proximity to the Paddle River, private peaceful yard site. An absolute must see gem which has been lovingly cared for & featuring so many more quality features & atmosphere that must be seen in person readily awaiting you & yours. (id:63502)
Sunnyside Realty Ltd
11163 118 St Nw
Edmonton, Alberta
Welcome to Prince Rupert! This well maintained 3 bed / 2 bath bungalow features a newly renovated basement with 2nd kitchen. Ideally located on a quiet street and large lot, the white picked fence will make you feel immediately at home. The vintage front door and original hardwood floors welcome you into the charming living room, with reclaimed vintage fireplace mantle and lighting. Just down the hall is the 4-piece main bath and 2 generous bedrooms. The finished basement with separate entrance offers a 3rd bedroom, rec room, stylish kitchen, and oversized utility room with your laundry and plenty of space for storage. Ideal for entertaining, your large backyard is complete with a concrete patio, greenhouse, vegetable garden, and well manicured lawn. This turnkey home features vinyl windows, a newer furnace (~2021), updated shingles (~2015), new appliances, and a rear pad for extra parking. Easy access to public transit, schools, parks, NAIT, the Royal Alexandra Hospital, and Kingsway Mall. A must see! (id:63502)
Century 21 Masters
6013 Naden Landing Ld Nw
Edmonton, Alberta
Better than a Show Home. This has to be one of the Nicest Homes in all of Griesbach. This Executive Family Home has amazing views backing onto Bedford Basin Pond. This Home is amazing in every detail. Custom Upgrades throughout: Upgraded Cabinets and Lighting, Interior Decorated Professionally, Custom Window Covering, Custom Tile Work, Fully Finished Walkout Basement, Multiple Outdoor sitting areas, Huge Deck, Covered Portion of the Deck features Retractable Screens, $7,000 Water Softener, Upgraded Bosch Appliances with a 36 Induction cook top, Pot Filler, Garburator, Wine and Bar Fridge, Main floor features a den, open concept Entertainers Kitchen with Massive Kitchen Island. Upstairs features an amazing Theater Area with over $10,000 custom Overhead Beams, Master features a Coffee Bar with sink and Bev fridge, His and Hers Sinks with Huge Walk in Shower and 2 Over sized Bedrooms each with desks, Garage comes Heated with Epoxy Flooring and Drain, Tank less Hot water on Demand. Full A/C (id:63502)
RE/MAX River City
1440 Darby Green Sw Sw
Edmonton, Alberta
Modern Comfort in the desired Desrochers neighborhood! This elevated, fully finished 2-storey home offers the perfect blend of style and function. The main floor showcases a bright white kitchen with quartz counters, ceiling-height cabinets, and a spacious island, all open to the living room with 9’ ceilings, fireplace, and sunlit windows. A custom mudroom and designer half bath add extra polish. Upstairs you’ll find a relaxing primary suite with walk-in closet and spa-inspired en suite, along with two additional bedrooms, a generous bonus room, laundry, and storage. The finished basement extends the living space with a rec room, 4th bedroom, and ample storage. Outside, the private yard features a full-width deck, fire pit with limestone surround, and mature landscaping. Upgrades include smart thermostat, key-less entry, tank-less hot water, and an efficient furnace. Close to schools, shopping, rec center, and major routes — this home is truly move-in ready! (id:63502)
Venus Realty
5014 49 Avenue
Egremont, Alberta
Could this be a GEM IN THE MAKING ??? 560 sq.ft. Stick built in 1982 was originally a 2 bedrm but converted to 1 and little office . cozy wood burning stove in living room/ dining room. 3 pce bath , house is on propane but there is a gas riser in back if you'd like to convert back .House sits on steel frame with front hitch to remove off lot. shop is 40 x 30 cinder block with 12 ft overhead door. there was a wood stove but one could be put back real quick..PROPERTY IS SOLD AS IS WHERE IS . NEEDS SOME TLC* take note this is not a mobile home, this was hand built by seller who is a machinist, including underframe and hitch hand built .Home is solidly built but needs cleaning up and removing of all items . (id:63502)
Century 21 All Stars Realty Ltd
1644 Hector Rd Nw
Edmonton, Alberta
This executive 2-storey blends elegance with functional family living. Step inside to an open, spacious layout with green space views with no neighbour behind. The warm, inviting living room features a fireplace and an open staircase to the upper level. The main floor showcases a new chef’s kitchen with white cabinetry, granite countertops, a new dishwasher and stove, stainless steel appliances, and an oversized island perfect for entertaining. A walk-through pantry leads to the beautifully renovated laundry with a new washer and dryer, then to the oversized heated garage. Upstairs offers 4 bedrooms, including the primary suite with a 5-piece ensuite. The finished basement adds 2 more bedrooms, a full bath, a recreation room, and a mini-suite with fridge, sink, and extra cabinetry ideal for guests. New carpets throughout. Incredible backyard for gatherings. Close to shopping, schools, parks, transit, and Anthony Henday. (id:63502)
RE/MAX Excellence
#96 2003 Rabbit Hill Rd Nw
Edmonton, Alberta
Gorgeous and spacious end-unit 3-bedroom, 2.5-bath townhome in Magrath Heights. With a larger floor plan than most units, this home is filled with natural light from south- and west-facing windows and offers peaceful green space views. The main floor features 9’ ceilings, granite counters, and a modern kitchen with stainless steel appliances, island, and walk-in pantry. The bright living room opens to a private west-facing yard—perfect for morning coffee, summer evenings, or BBQs. Upstairs, the primary suite includes a walk-in closet and 4-piece ensuite, plus two additional bedrooms and a full bath. Highlights include a double attached garage, good storage, and energy-efficient systems with tankless hot water to lower utilities. Updates include washer (2020), garage opener (2023), and fresh paint. This well-managed complex offers visitor parking and a quiet setting near shopping, schools, transit, trails, with quick access to Whitemud and Anthony Henday. A perfect mix of space, sunlight, and location! (id:63502)
Mozaic Realty Group
5002 52 Av
Calmar, Alberta
Charming 3 Bedroom Two-Story in the Heart of Calmar! Welcome to this well-maintained 3 bedroom, 2.5 bathroom home ideally located just steps from two schools and close to all amenities. Featuring fresh paint and new carpet on the main and upper level, this home offers comfort and functionality throughout. The main floor includes a spacious living area, functional kitchen, and the convenience of main floor laundry. Upstairs, the primary suite features a 4-piece ensuite and generous closet space. Enjoy the inviting front porch and the covered, insulated rear deck—perfect for relaxing or entertaining. The partially finished basement offers additional space and flexibility, while the 28' x 24' heated garage provides plenty of room for vehicles and storage. Located in the family-friendly town of Calmar, just 15 minutes from the Edmonton International Airport, 10 minutes to Leduc, and under 20 minutes to South Edmonton—this home combines small-town living with incredible accessibility! (id:63502)
RE/MAX Real Estate
18113 74 St Nw
Edmonton, Alberta
Welcome to this stunning brand new home featuring a double attached garage! As you enter, you’re greeted by a front closet and a convenient half bath, leading into a stylish open-concept main floor. The kitchen connects effortlessly to the dining and living areas—ideal for both entertaining and everyday comfort. Upstairs, you’ll find 3 generously sized bedrooms, a full laundry room, and 2 bathrooms, including a 4-piece ensuite and walk-in closet in the primary suite. High-end 1-1/4 quartz countertops elevate the kitchen and bathrooms, while luxury vinyl plank flooring adds durability and style on the main floor. Complete with front and back landscaping, this home is truly move-in ready. Built to Built Green standards, it offers energy efficiency and environmentally conscious design for modern living. (id:63502)
RE/MAX Edge Realty
18111 74 St Nw
Edmonton, Alberta
Check out this beautiful brand new home with a double attached garage! Step inside to find a convenient half bath and front closet, leading into a modern open-concept layout. The kitchen flows seamlessly into the dining and living room—perfect for everyday living and entertaining. Upstairs offers 3 spacious bedrooms, a laundry room, and 2 full bathrooms, including a 4-piece ensuite and walk-in closet in the primary suite. Enjoy luxurious 1-1/4 quartz countertops in the kitchen and bathrooms, plus durable luxury vinyl plank flooring throughout the main floor. This home includes front and back landscaping, so it’s move-in ready. Built to Built Green standards, it's environmentally responsible and energy efficient—ideal for today’s conscious homeowner. (id:63502)
RE/MAX Edge Realty
#404 10624 123 St Nw
Edmonton, Alberta
Buyer to inherit the tenant signed until October 2026 at $1250/month. Welcome to a perfect starter kit for rental investing. Located in the very desirable Westmount, it's a short walk to the Arts District on 124st and nearby Brewery District filled with great restaurants, culture, and shopping. Only blocks from MacEwan University makes this one bedroom condo a desirable rental location. The Condo is freshly renovated with updated windows, flooring and kitchen appliances. This cared for, non smoking, with assigned parking spot, located on the top floor. Pictures are taken prior to renter occupation. (id:63502)
Exp Realty
16 Westview Dr
Calmar, Alberta
Welcome to this beautifully updated 5-bedroom, 3-bathroom bungalow, perfectly located close to schools, parks, and shopping. This home features a spacious open-concept layout with gleaming granite countertops and modern finishes throughout. Stay comfortable year-round with central air conditioning and enjoy the convenience of a double attached heated garage. The fully finished basement offers extra living space, perfect for a rec room, home gym, or media area. Outside, you'll find a fully fenced and landscaped yard—ideal for families, pets, and entertaining. A perfect blend of comfort, style, and location—this move-in ready home has it all! Calmar is a growing community only 15 mins from the Edmonton international Airport and Leduc. Featuring great schools and local shopping. (id:63502)
RE/MAX Real Estate
#59 2508 Hanna Cr Nw
Edmonton, Alberta
Pride of ownership is visible throughout this bright and well-kept END UNIT in the desirable community of Haddow! Offering over 1,400 sq. ft. of fully finished living space, this home has so much to offer. The main floor showcases beautiful HARDWOOD floors, a cozy gas FIREPLACE, and a modern kitchen with tons of storage and counter space. The large primary suite includes VAULTED ceilings, DOUBLE CLOSETS, and a full ENSUITE bathroom. You’ll also find the convenience of MAIN FLOOR LAUNDRY. Downstairs, enjoy a bright and functional lower level complete with additional living area, comfortable bedroom and a third full bathroom. The home has a huge DOUBLE ATTACHED garage plus driveway. Enjoy your own private outdoor space with both a balcony and patio—perfect for barbecues (gas line included) or relaxing. All of this on a peaceful, tree-lined street, close to schools, shopping, and the Terwillegar Recreation Centre. Plus quick access to Anthony Henday and Whitemud Drive. (id:63502)
RE/MAX Excellence
125 Rue Masson
Beaumont, Alberta
No Neighbours behind you!!! Welcome to this 4 bedroom 4 bathroom home in Montalet! Tastefully updated for your pleasure. This open floor plan is perfect for entertaining, the kitchen is ideal for any of those aspiring chefs out there. Newer Appliance in 2021, (dishwasher, microwave, and stove). The upper level has a spacious bonus room with tons of natural light, perfect for watching movies or sports with the family. The large Primary comes complete with a walk in closet, and 4 piece ensuite with an awesome soaker tub to relax in after a hard days work. The fully finished basement has a 4th bedroom and 4th bathroom with a large living area and In-law suite. Other upgrades include, the back deck, new washer and dryer, newer flooring, central AC and so much more. Close to all amenities, schools, and parks!!!! (id:63502)
Maxwell Progressive
#303 320 Ambleside Li Sw
Edmonton, Alberta
Pride of ownership shines in this well-kept 2 bed, 2 bath condo - lovingly maintained by the original owner. The bright, open layout is designed for comfort and functionality, featuring an open concept living area that flows seamlessly into the kitchen and dining space. Enjoy the convenience of in-suite laundry and the comfort of your east-facing balcony, perfect for morning coffee and catching the sunrise. The primary bedroom offers its own private ensuite and dual closets, while the second bedroom and full bathroom provide ideal space for guests, a home office, or a roommate. This unit comes with one underground, titled parking stall and attached storage cage. Additional features of this unit include granite countertops throughout, a social/recreation room, a private fitness facility, rentable guest suite, quick access to the Anthony Henday, Terwillegar Drive, Whitemud, close to shopping centres, public transit, schools, parks and more! (id:63502)
Century 21 Masters
12311 121 Av Nw
Edmonton, Alberta
Prince Charles – an urban family community close to all amenities, shopping, cafés, downtown & more! This 2020 infill - townhouse - 4-plex - end unit - has everything you are looking for–3 bedrooms, 3.5 baths, finished basement, outdoor entertaining (patio & grass area - exclusive use space) & detached oversized single garage! Step inside this 1092sqft home (1649sqft of finished living space including the basement) & you will love the bright & modern feeling, additional east facing windows add to the flow of the natural light. The open concept main floor flows from the living room into the kitchen with peninsula island with breakfast bar, quartz counter tops, walk-in pantry & ample counter space & large dining area. The ½ bath & more storage completes the main floor. Upstairs the primary suite is spacious with a walk-in closet & ensuite. The 2nd bed is a great size with walk-in closet & ensuite & laundry completes this level! Downstairs–the family room includes a bar, 3rd bed, bath & more storage! (id:63502)
RE/MAX River City
1141 60 St Nw
Edmonton, Alberta
Welcome to this beautiful Home nestled in a cul-de-sac walking distance to the Elementary School. It is newly renovated 4 Level Split freshly painted with new Vinyl flooring and offers 2140 sq. ft of living space (1200 above grade). Mainfloor includes an open concept with living room, dining room and kitchen. Featuring a total of 3+1 Bedrooms, 3 full bathrooms and a finished basement. The upper level features a Master Bedroom with ample closet space and ensuite. In addition, there are 2 spacious bedrooms with full bathroom. The lower level has family room, den, full bathroom and more. Basement has a spacious recreation room, laundry and utility room. This home is sutuated close to Schools, Shopping centre, parks and public Transit. Just minutes away from the Grey Nuns hospital and Millwoods Rec. Centre. (id:63502)
Logic Realty
11011 11 Av Nw
Edmonton, Alberta
Immaculate original-owner home on the quiet Blackmud Creek side of Twin Brooks! This cherished family home has been lovingly maintained and thoughtfully updated with new triple-pane windows and doors (Greenfox 2025), furnaces (2020), HWT (2019), shingles (2019), and updated flooring throughout the main floor. Enjoy a cozy gas fireplace in the living room, granite countertops in the kitchen, and the convenience of both an office and laundry on the main. Step into your private backyard oasis with a massive deck, ideal for entertaining, and a gas line for the BBQ. Upstairs, the primary retreat offers a walk-in closet and ensuite, along with two additional spacious bedrooms and a full four-piece bath. The fully finished basement features a generous rec room, two more bedrooms, and ample storage. Just a short walk to Blackmud Creek Ravine, community parks, schools, and amenities. Easy access to 111th Street takes you straight to Downtown or the University—without crossing the LRT line. A wonderful opportunity! (id:63502)
Real Broker
224 25 St Sw
Edmonton, Alberta
Located in the desirable and family-friendly Alces community, this Ferris model offers a spacious and functional layout with thoughtful upgrades throughout. You are welcomed by a grand open-to-above foyer and sleek tile flooring that enhances the modern aesthetic of the main level. The main floor includes a bright den with a large window, ideal for a home office, study, or flex space, along with a full bathroom featuring a standing shower. The chef-inspired kitchen extends into the dining area and includes a spice kitchen with added storage and prep space. The great room boasts a built-in fireplace, creating a warm setting for everyday living and entertaining. Upstairs, you’ll find three spacious bedrooms, including a primary suite with a five-piece ensuite offering dual sinks, a soaker tub, tiled shower, and walk-in closet. A custom accent wall adds character, while a bonus room and upper-level laundry enhance functionality. A side entrance to the basement provides potential for future development. (id:63502)
Sterling Real Estate
125 Woodborough Wy Nw
Edmonton, Alberta
QUIET TOWNHOME LIVING near PARKS, SCHOOLS, SHOPPING, TRANSIT, FISHING, RIVER VALLEY TRAIL SYSTEM & more. This 3 Bedroom, 1 Bath is 1117 sqft + finished basement, with family room, Laundry & Storage. From When you walk in, you’ll appreciate the stainless-steel appliances, vinyl tile floors in the kitchen. Living room with Laminate Floor & sliding door to the fenced yard with storage shed and large deck. Upstairs is carpeted and Primary Bedroom very spacious with wall-to-wall closet. Condo fees are $375/mth, includes 1 assigned parking stall (if you need a 2nd, speak with management). Great for a first-time homeowner, or investment property. Possession date is flexible. (id:63502)
Maxwell Devonshire Realty
1118 Wahl Pl Nw
Edmonton, Alberta
** ALL FURNITURE INCLUDED** Exclusive ONE at WINDERMERE, This CUSTOM BUILT home screams LUXURY, Finesse with a mix of MODERN & CLASS, The GRAND FOYER is a STUNNER with 20 FT ceilings, UPGRADED crystal chandelier & a stunning $75,000 MAPLE SPIRAL staircase! Walking down Theres a 2nd sitting area & a HUGE vibrant Office with $15,000 double-sided WATERFALL feature! Living Room is MASSIVE with huge 20 FT ceilings, Crystal brick backdrop, built in drop ceiling underlight & 3 sided fireplace! The KITCHEN & SPICE KITCHEN is a CHEFS DREAM with a built in SPEAKER system,TAJ MAHAL MARBLE countertops & SS kitchen aid appliances! Upstairs Enjoy the WRAP AROUND beautiful maple with Custom cast iron Railings! The bonus room overlooks the front foyer & is attached to the front balcony! MASTER BEDROOM is Spacious with a 5PC Ensuite & A BALCONY! OVER $150,000 in Landscaping,BACKYARD IS AN OASIS AND MASSIVE AT 1002 SQM. DESIGNED BY DOLCE VITA, BUILT WITH QUALITY, 30% MORE STUDS, QUADRUPLE PAINTED, EXCELLENT CONDITION! (id:63502)
Initia Real Estate
1531 157 Street Sw
Edmonton, Alberta
Welcome to this beautiful corner-unit 2-storey home in sought-after Glenridding Ravine, offering 3 bedrooms and 3 bathrooms with thoughtful design throughout. All bedrooms are generously sized with ample closet space, and the master suite features a private ensuite for comfort and convenience. The main floor showcases an inviting open-concept layout that seamlessly connects the living room, dining area, and modern kitchen, complete with striking sterling-grey cabinetry, quartz countertops, and a timeless subway tile backsplash. Perfect for families and entertainers alike, the property also includes a rare oversized tandem double garage that is insulated, heated, and equipped with both a drain and water connection. Step outside to a large back deck and enjoy peaceful views of the green space behind the home—an ideal spot to relax or host gatherings. (id:63502)
Maxwell Polaris
