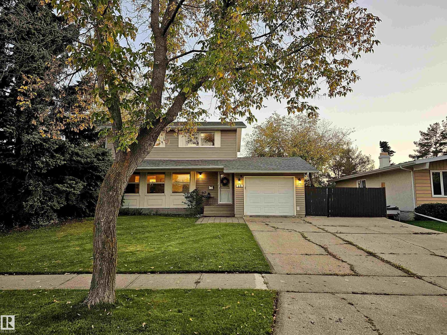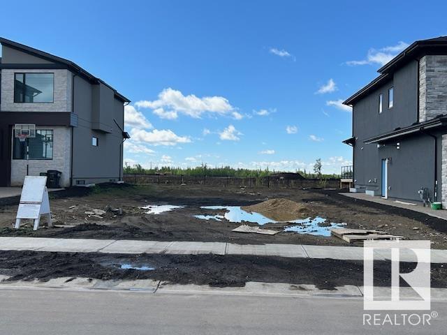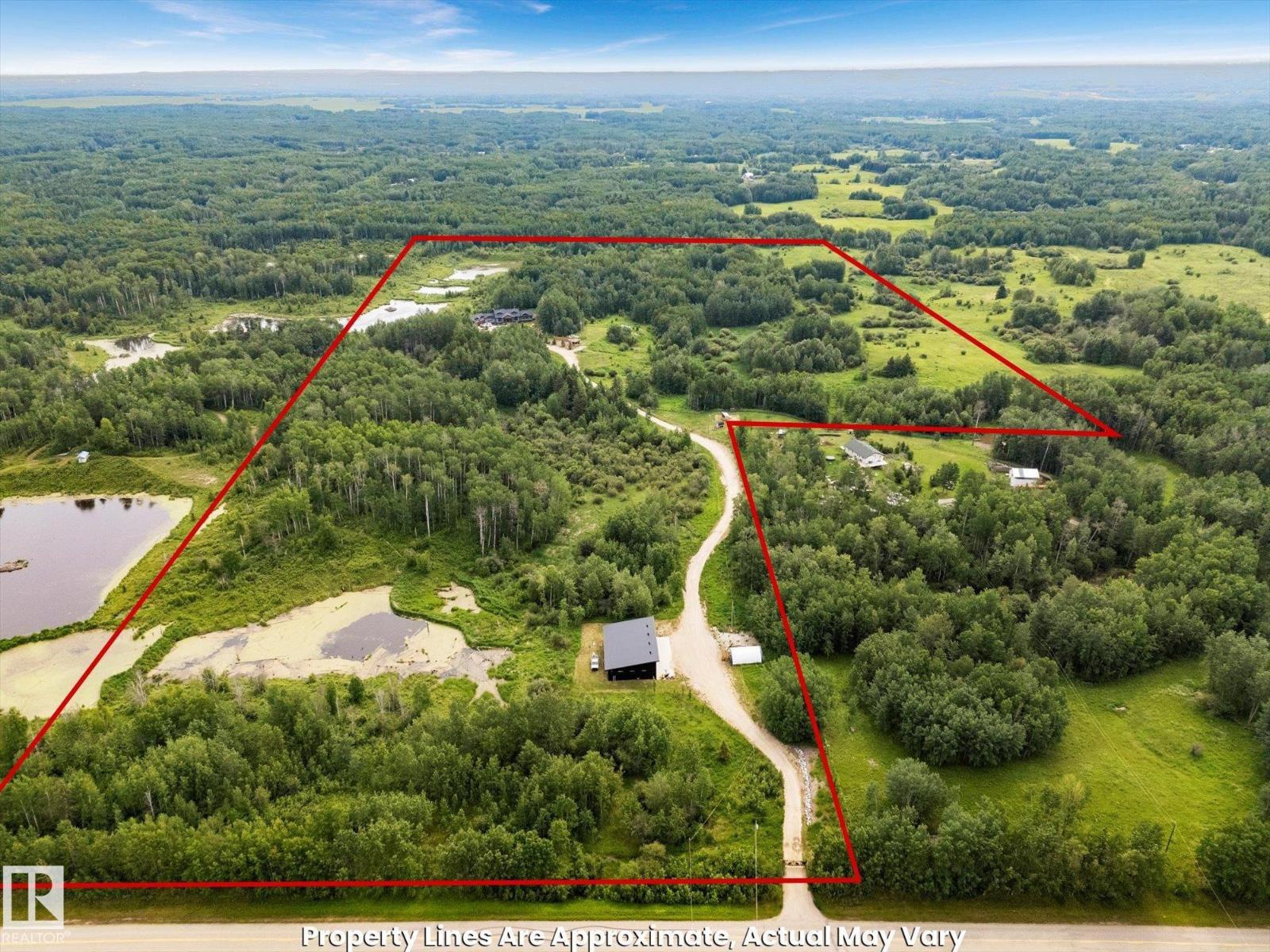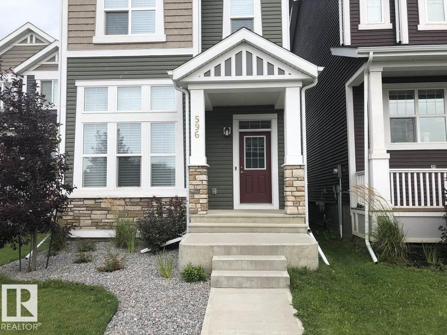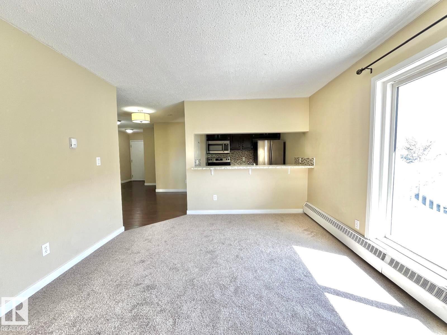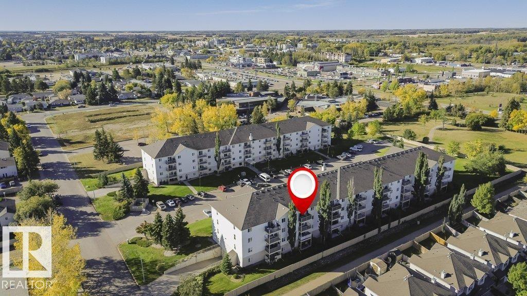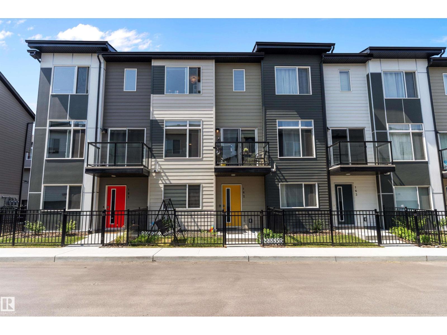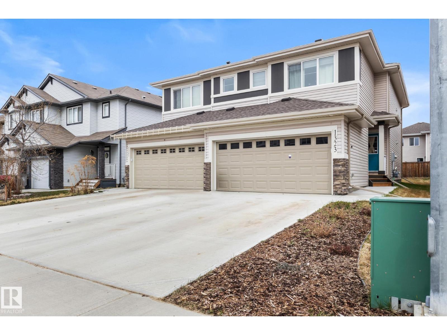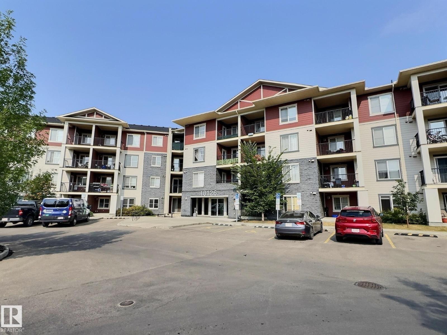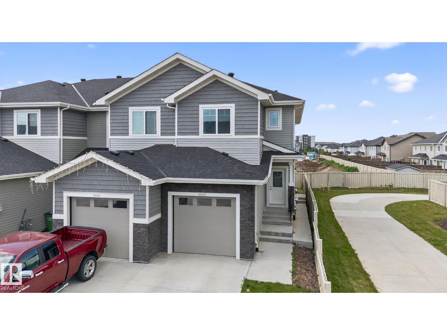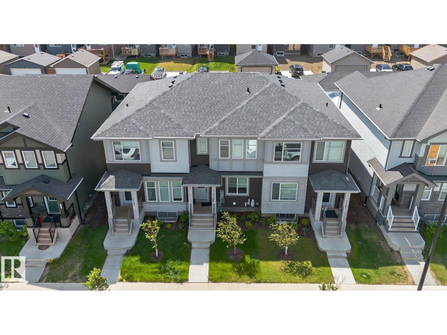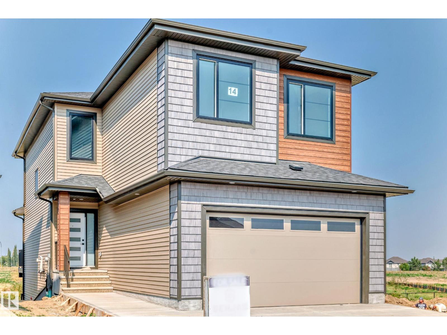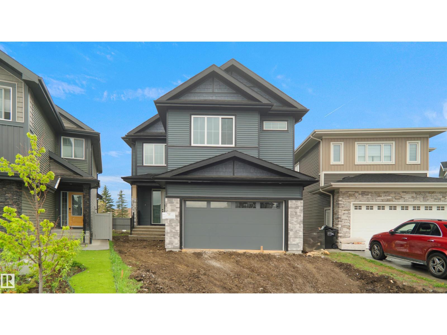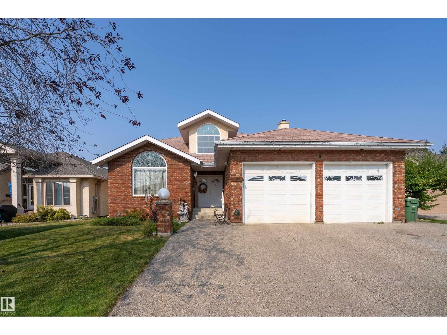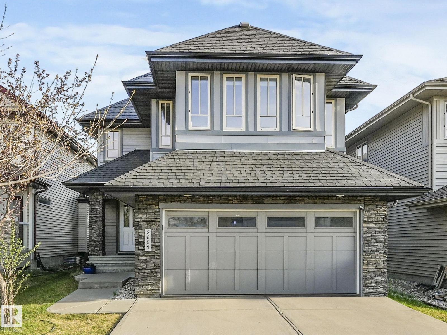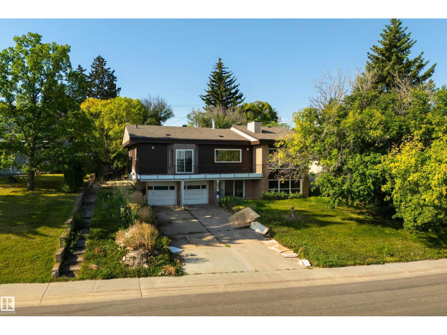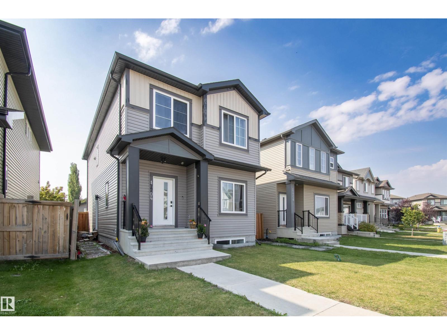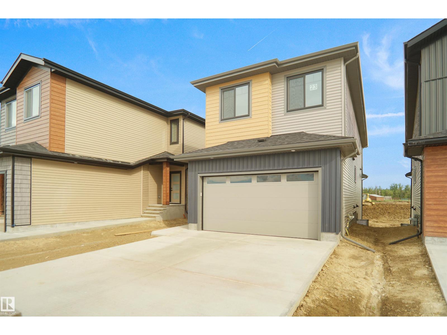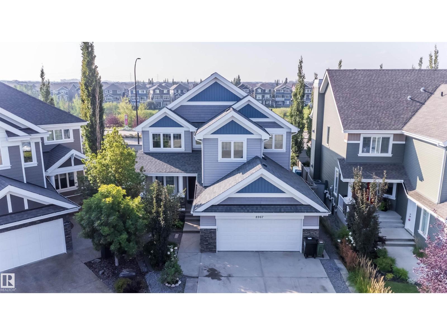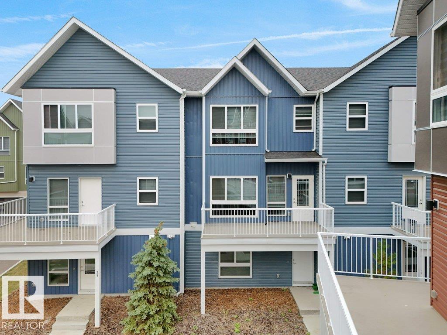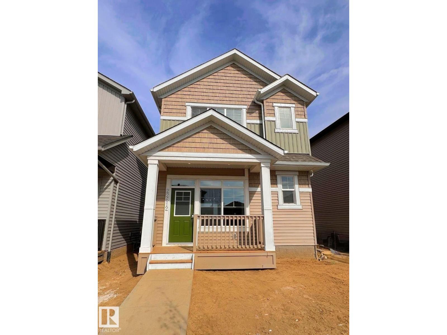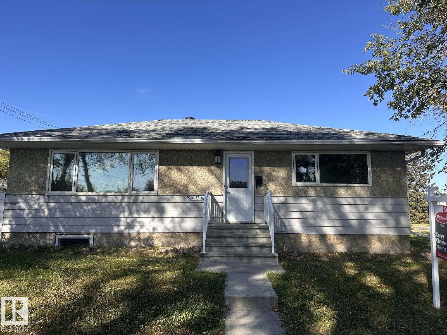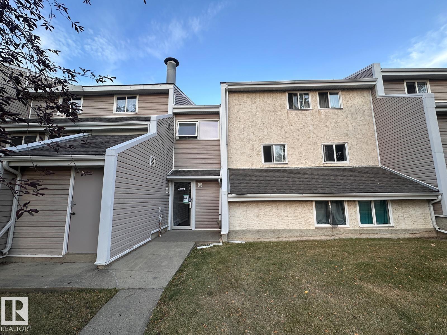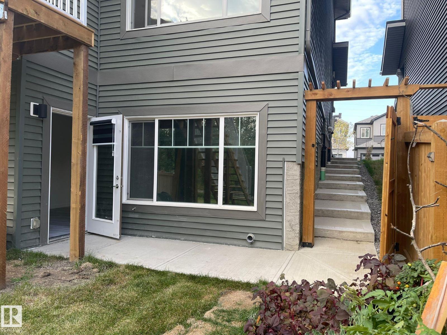23 Alcott Cr
St. Albert, Alberta
Immaculate 4 bedroom, 3 bathroom two-story tucked along a quiet, tree-lined street in the heart of family-friendly Akinsdale. Warm hardwood floors and soft neutral tones set a welcoming tone throughout, while the spacious floor plan seamlessly connects a sun-filled great room, elegant dining area, and an expansive kitchen with custom oak cabinetry and upgraded appliances—perfect for hosting. The private southwest backyard is a true retreat, framed by mature trees and a newer fence, with access to the single attached garage and double-wide driveway w/ RV PARKING. Upstairs features a 4-piece bath and four generous bedrooms including a large primary with double closets. Fully finished basement extends the living space with a comfortable family room, laundry suite, bar area, and updated 3-piece bath. Additional highlights include a newer roof (2020), newer furnace (2022), and upgraded R50 attic and garage insulation (2021). All set just steps from parks, shops, and local eateries. (id:63502)
RE/MAX Professionals
4826 Knight Cr Sw
Edmonton, Alberta
Welcome to this Rear Estate Lot with Private South facing back yard onto a private walkway and minutes to the North Saskatchewan River. Surrounded by Executive Homes build your own custom dream home in the prestigious community of Keswick On The River. This 5600 Square Foot lot offers a 42 foot building pocket and the ability to accommodate a Triple Garage. The lot has a walking path next to the rear property line for your privacy and with completed neighbour houses on either side for less building construction disruption. Close to all amenities such as Schools, Shopping, Retail and two prestigious Golf Courses. (id:63502)
Nucasa Realty Group Ltd
53313 Rge Road 30
Rural Parkland County, Alberta
Discover 67 acres of rolling hills, open fields, wetlands, trails, and fruit trees including saskatoons, hazelnuts, raspberries, and red currants. A 1/4 mile gravel driveway leads to a gated compound with automated wrought-iron gates. Built with advanced standards, the home features 65+ screw piles, 36 foundation, Genics-treated lumber, triple-pane low-E windows, R28 walls, R60+ attic, and a state-of-the-art septic system. The quad attached garage includes a dog wash, while the 44’x70’ shop offers 15’ ceilings, ICF grade beam on piles, 12” slab, full kitchen, bath, 280 ft well, radiant and forced air heat, air lines, and industrial filtration. Inside, enjoy in-floor heating, LED lighting, high-efficiency fireplaces, and premium finishes throughout. A rare opportunity to own a secure, private estate with unmatched craftsmanship and modern comfort. (id:63502)
Comfree
596 Stout Bn
Leduc, Alberta
For more information, please click on View Listing on Realtor Website. Landscaped, south-facing home, 6 solar panels, Built Green certified, professionally decorated, triple-pane windows, 3 bedrooms, 4 bathrooms, quartz kitchen breakfast bar, Goodman A/C, Navien hot water on demand, built-in Panasonic microwave, high-efficiency Goodman furnace, HRV, sump pump, LED lighting, finished basement w/ large window, spacious backyard, liberty, security system, Smart doorbell & Alexa, master walk-in closet, upper floor laundry, 12’ great room ceiling, oversized kitchen window. Steps to bus stop, 2 blocks to K–8 school. 20x20 poured garage pad w/ power outlet, luxury vinyl plank flooring, smoke & pet-free, Hunter Douglas blinds, quality Whirlpool appliances. This thoughtfully upgraded home offers comfort, efficiency, and convenience in one of the city’s most desirable communities — truly move-in ready and perfect for your next chapter. (id:63502)
Easy List Realty
316 5005 31 Av Nw Nw
Edmonton, Alberta
Top-floor corner condo in Mill Woods with very low condo-fees! This 2-Bedroom, 1-Bathroom, In-Suite Laundry. This home features new carpet, stainless steel appliances, and a private balcony perfect for you bbq. Bright, open layout with plenty of natural light. Close to parks, schools, shopping, hospital, and just minutes from the Mill Woods LRT and Millwoods town Centre Mall. This one is perfect for first-time buyers, investors, or downsizers! (id:63502)
Initia Real Estate
#405 4703 43 Av
Stony Plain, Alberta
Embrace the comfort of a simpler lifestyle in this beautifully updated top-floor 2-bedroom condo. Close to local amenities, this home is designed for easy living, with the freedom to enjoy what matters most. Freshly painted with new quartz counter tops throughout, modern lighting, all new S.S. appliances, and new vinyl plank flooring, this home feels polished and welcoming. With bedrooms set apart for privacy, the primary suite offers a walk-through closet and boasts a 4-piece ensuite. You’ll appreciate the ease of in-suite laundry with extra storage. From your balcony, enjoy the ever-changing sky views from clear blue days, dramatic storm clouds, starlit nights, and dancing northern lights. Condo fees include heat and water. Titled heated underground parking, with optional powered surface stalls ($30/month or $300/year), and lots of visitor parking. Experience the ease of adult living in this well managed, pet friendly community, where the upper two floors are reserved for residents 18 and older. A neig (id:63502)
Digger Real Estate Inc.
#162 804 Welsh Dr Sw Sw
Edmonton, Alberta
Modern townhome unit nestled in the desirable community of Walker. Built by Landmark Homes, this unit features 3 bedrooms plus a den, 2.5 baths and 2 car garage. Upon stepping into the main level, you will be greeted with an open concept layout with the kitchen boasting stainless steel appliances and quartz countertops. Also featuring a fenced front yard. Located close to shopping, amenities and highways. (id:63502)
Initia Real Estate
1323 South Creek Li
Stony Plain, Alberta
Welcome to this semi-detached (duplex) home with a double garage attached to the vibrant South Creek community in Stony Plain. It has one single owner and is priced to sell. The entrance leads to a bright, open-concept main floor. The spacious kitchen boasts stainless steel appliances and modern cabinetry, with a quartz countertop. A 2-pc bathroom is also on the main floor. Upstairs, the bonus room separates the primary and the secondary rooms; the primary suite features a walk-in closet, a 4-pc ensuite, two more bedrooms, another full bath with laundry on the upper floor, and a linen closet. The basement is unfinished and waiting for your touch. Outside, the house is fully landscaped and comes with a deck. It is located minutes from schools, shopping, dining, and other amenities. (id:63502)
Exp Realty
#406 18126 77 St Nw
Edmonton, Alberta
Welcome to this stunning TOP-floor 2-bedroom, 2-bathroom condo in the sought-after Vita Estates! Enjoy unobstructed views from your private balcony, perfect for relaxing or entertaining. The condo boasts a spacious layout with modern finishes and an AC unit to keep you cool year-round. With great tenants currently renting for $1,500 per month, this unit is a fantastic investment opportunity and easy to rent out. Located near the Anthony Henday, you'll have quick access to major roads and upcoming developments, including a new school in the area. This prime location is also close to a variety of amenities, restaurants, and shopping options. For added convenience, the unit comes with one titled underground parking stall and in suite laundry. Don't miss the chance to own in this desirable community – whether you're looking for a new home or a profitable rental property! (id:63502)
2% Realty Pro
4883 Alwood Pt Sw
Edmonton, Alberta
Welcome to this beautifully maintained newer-built townhome in the sought-after neighborhood of Allard. Perfectly designed for first-time homebuyers, extended families, or savvy investors, this property offers incredible versatility and value. The main floor open-concept design provides a bright and inviting atmosphere, perfect for both everyday living and entertaining. Upstairs, you'll find a bright, spacious and functional layout featuring 3 bedrooms, 2.5 bathrooms, and an upstairs den – ideal for a home office or extra family space. The standout feature of this home is the separate side entrance leading to a legal basement suite, offering a fantastic mortgage helper or income-generating opportunity. Located just minutes from schools, shopping, parks, and with easy access to major highways, this home truly has it all. (id:63502)
Exp Realty
7133/35/37 178 Av Nw
Edmonton, Alberta
Rare investment opportunity!!! THREE SEPERATE TITLED townhomes with LEGAL BASEMENT SUITES and DOUBLE DETACHED GARAGES. Together totaling 6 UNITS with 12 bedrooms and 12 bathrooms. Each unit includes a spacious main and upper floor layout with three bedrooms and 2.5 bathrooms and a SEPERATE ENTRY basement suite with one bedroom and a full bathroom. Designed with modern finishes like stainless steel appliances and vinyl plank flooring, the property also includes spacious yards and ample parking. Located directly across from a future school site and within walking distance to parks, shopping, and quick access to major highways this property is perfectly positioned for investors delivering flexibility, functionality, and fantastic value. (id:63502)
Exp Realty
14 Tenuto Li
Spruce Grove, Alberta
UPGRADED WALKOUT HOME BACKING GREENSPACE/POND IN THE COMMUNITY OF TONEWOOD! This home boasts 2344 sq/ft with 4 bedrooms, 3 full baths, bonus room & 9ft ceilings on all three levels. Main floor offers vinyl plank flooring, bedroom/den, family room with 18ft ceiling, fireplace. Kitchen, with modern high cabinetry, quartz countertops, island, wet bar, stainless steel appliances & walk-in pantry, is made for cooking family meals and entertaining. Spacious dinning area with ample sunlight is perfect for get togethers. The 3 piece bath finishes the main level. Walk up stairs to master bedroom with 5 piece ensuite/spacious walk in closet, 2 bedrooms, full bath, laundry room with sink, computer nook and bonus room. Unfinished walkout basement with separate entrance and roughed in bathroom is waiting for creative ideas. Public transit to Edmonton, & more than 40 km of trails, your dream home home awaits. Includes:DECK/TRIPLE PANE WINDOWS/ WIRELESS SPEAKERS/ GAS HOOKUP ON DECK (id:63502)
Homes & Gardens Real Estate Limited
6187 Carr Rd Nw
Edmonton, Alberta
Prepare to be impressed by this stunning Efficient Quality Homes built custom 2 Story. Once you enter you're greeted by 9 Foot ceilings on the main floor, creating an bright and open space. Designed for modern living for a larger family the open-concept layout is highlighted by a chef's kitchen with sleek quartz counters and tons of cabinets. Adjacent to the kitchen, the generous dining area perfect for family gatherings. Enjoy the massive living room with tons of natural light. The main floor also features a main floor bedroom /Den and a full bathroom. The second level features the primary bedroom with spa-like ensuite, a soaker tub, glass-tiled shower, & double sinks. Two additional spacious bedrooms & a large centered flexible bonus space provide comfort and also perfect for entertaining. Located close to all amenities this home is perfect for all walks of life! (id:63502)
Royal LePage Arteam Realty
12 J Brown Pl
Leduc, Alberta
This custom-built home offers nearly 3,000 sq. ft. of living space in a quiet cul-de-sac with stunning views of West Point Lake. The main floor boasts a spacious master suite with direct access to an oversized deck, a bright kitchen/living area, formal dining room, front seating area, main-floor laundry, a powder room, and excellent vaulted ceilings. Upstairs, you’ll find two large bedrooms, a 4-piece bath, and a flexible space for an office, study, or play area. The walkout basement currently has demountable rooms for flexible use, a hot tub room/bedroom, and double doors leading just steps to the lake. Relax with heated floors and appreciate the updated electrical systems for added peace of mind. This home has been meticulously maintained and move-in ready, this home blends comfort, style, and a breathtaking location. (id:63502)
Exp Realty
2651 Anderson Cr Sw
Edmonton, Alberta
This beautifully built Cameron Homes property offers a perfect blend of comfort and style, with a south-facing backyard and no rear neighbors - just peaceful views of a tranquil pond. Inside, you’ll find 3 bedrooms and 2.5 baths, with granite countertops throughout. The spacious kitchen yields stainless steel appliances, a large pantry, pot drawers, and a built-in desk area. A stunning open layout features hardwood floors, a striking tile-surround fireplace with a stainless steel mantle, and a dining area with elegant coffered ceilings. Upstairs, enjoy the expansive bonus room and a luxurious primary suite with his and her walk-in closets and a spa-like ensuite with soaker tub. The upper laundry room is fully equipped with new washer and dryer, granite counters, sink, and cabinets. With air conditioning, a double attached garage, a mudroom with built-ins, and a prime location near Dr. Margaret Ann Armour School, Currents of Windermere, and the Anthony Henday - this home truly has it all. (id:63502)
Exp Realty
6507 Hardisty Dr Nw
Edmonton, Alberta
Located on prestigious Hardisty Drive in the sought-after Capilano community, this property presents an incredible opportunity to renovate or build your dream home. Set on a mature treed lot steps from Edmonton’s scenic river valley, Gold Bar Park, and Capilano Park, the location offers both tranquility and convenience. Families will love the proximity to top-rated schools like Suzuki Charter and Hardisty School, while shopping, cafés, and services at Capilano Mall are just minutes away. With quick access to downtown and surrounded by beautiful established homes, this property is ideal for those looking to create something truly special. (id:63502)
Initia Real Estate
17704 59 St Nw Nw
Edmonton, Alberta
5 bedrooms, 2 kitchen, 2 laundry units, SIDE ENTRANCE, and FULLY FINISHED BASEMENT. This 2-storey home in the vibrant, amenity-rich community of McConachie in North Edmonton! This beautifully designed home comes LANDSCAPED and includes an insulated detached double-car garage, air conditioner, DECK, good size driveway, and pit fireplace. Inside, you'll find a modern interior with a cool-toned , stylish finishes, and stunning quartz countertops. The kitchen features cabinetry and comes equipped with kitchen appliances. The open-concept main floor seamlessly connects the living room, kitchen, creating a warm and inviting environment. Upstairs, the primary bedroom boasts a walk-in closet and ensuites, accompanied by two additional bedrooms, a main bathroom, laundry room, and a bonus room. The washer and dryer are conveniently located on the upper floor. The SIDE ENTRY provides access to the FULLY FINISHED BASEMENT, which features THREE windows. A perfect style, comfort, and performance. (id:63502)
Initia Real Estate
13 Axelwood Crescent
Spruce Grove, Alberta
This backing to POND, open to above, WALK OUT home features 4 bedrooms, 3 baths, a bonus room & study table. The main floor boasts luxury vinyl plank flooring, a versatile bedroom/den, a Full Washroom, a spacious family room and cozy fireplace. The modern kitchen is designed for both cooking and entertaining, complete with high-end cabinetry, quartz countertops, a large island, stainless steel appliances, and a pantry. A bright dining area with ample natural light is perfect for gatherings, while a convenient full bath completes this level. IT IS UNDER CONSTRUCTION & PHOTOS ARE FROM SIMILAR HOME.COLOURS MAY VARY. Upstairs, the primary suite offers a 5-piece ensuite and a spacious walk-in closet. Two additional bedrooms, fu bath table, a bonus room, and a laundry room provide plenty of space for the whole family. The unfinished WALK OUT basement comes with a separate entrance, offering endless possibilities for customization. Add. Features: Deck, Wir Bluetooth Speakers, Gas Hookup for BBQ (id:63502)
Exp Realty
8967 24 Av Sw
Edmonton, Alberta
Beautiful 2500+ sq. ft. two-storey by Acropolis Homes on a prestigious Summerside keyhole crescent, built on a large estate lot. This bright and open home features a south-facing backyard with pond views from the upper level. The main floor offers a welcoming foyer, private den, great room with fireplace, and a gourmet kitchen with ample cabinets, large island, and granite countertops that flows into the dining area. Upstairs boasts a luxurious primary suite with a 5-piece ensuite, three additional bedrooms, and a spacious bonus room. Lovingly maintained by the owners with numerous practical upgrades throughout. The sun-filled backyard is ideal for gardening and growing flowers or vegetables, adding outdoor enjoyment. A unique elevator provides convenient access to all levels, including the basement and garage. Close to schools, parks, shopping, transit, Anthony Henday, and the airport, plus access to Lake Summerside amenities. Perfect for families! (id:63502)
Century 21 Bravo Realty
#38 979 Crystallina Nera Wy Nw
Edmonton, Alberta
Beautiful 3-Storey Townhome with 3 BEDROOMS, 2.5 BATHROOMS, DEN, and DOUBLE ATTACHED GARAGE in Crystallina Nera! Welcome to this well-designed townhome offers a modern layout perfect for families or professionals. The main floor opens up to a versatile den ideal for a home office or flex space and the double attached garage. On the second floor, you’ll find a stylish kitchen with modern grey cabinetry, quartz countertops, and stainless steel appliances. The open-concept design flows seamlessly into the dining area and living room, which opens to a front balcony—perfect for enjoying your morning coffee or evening sunset. A convenient half bath completes this level. The upper floor features a primary bedroom with a 3-piece ensuite, two additional bedrooms, a full 3-piece bathroom, and upper-level laundry .Located close to parks, schools, and amenities, this home offers great value and is ready for quick possession. Don’t miss this opportunity! (id:63502)
RE/MAX Excellence
22612 88 Av Nw
Edmonton, Alberta
Beautiful rental home located in the desirable Rosenthal community of Edmonton. This property features a fully unfinished basement offering plenty of storage. Enjoy the convenience of a cement paved parking pad with easy access. This pet free home is perfect for those who value a clean and quiet living environment. Available for immediate occupancy. Ideally located close to schools, parks, shopping centers, restaurants, and public transit. Residents will appreciate the proximity to walking trails, playgrounds, and community amenities. Easy access to major roads and nearby shopping districts makes daily errands simple. This home provides a perfect blend of comfort, convenience, and location for a stress free living experience. (id:63502)
Kairali Realty Inc.
7504 77 Av Nw
Edmonton, Alberta
Charming bungalow in desirable King Edward Park! This main floor unit offers 4 spacious bedrooms, 2 full bath, and a bright, functional layout. Enjoy the comfort of a well-maintained home with updated flooring and fresh paint. The kitchen features ample cabinetry and overlooks the sunny backyard. Tenants will have exclusive access to the oversized double detached garage. Located on a quiet street with easy access to Whyte Ave, Bonnie Doon Mall, Mill Creek Ravine, and the University of Alberta. Close to public transit, schools, parks, cafes, and more! Available immediately (id:63502)
Kairali Realty Inc.
#4 3823 76 St Nw
Edmonton, Alberta
Welcome to this bright and spacious 2-bedroom apartment, thoughtfully maintained to provide a comfortable and inviting living environment. The unit features abundant natural light and a well-designed layout to suit your lifestyle needs. Rent includes heat and water, offering added value and year-round comfort. Secure stall parking is available immediately, ensuring convenience and peace of mind. Located in a quiet neighborhood, this property is ideally positioned close to key amenities such as grocery stores, shopping centers, restaurants, public transit options, and reputable schools. Residents also benefit from nearby parks and recreational facilities, perfect for outdoor activities. With easy access to major roadways, commuting is straightforward. This rental presents an excellent opportunity for professionals, small families, or anyone seeking a well-appointed and conveniently located home. (id:63502)
Kairali Realty Inc.
#basement 1565 Esaiw Pl Nw
Edmonton, Alberta
Welcome to this spacious 1-bedroom, 1-bath walkout basement suite in the desirable Edgemont community. This well-designed unit features a bright open-concept living area with plenty of natural light, a functional kitchen with essential appliances, and convenient in-suite laundry. The suite offers two generously sized bedrooms and a full bathroom, making it ideal for comfortable everyday living. Enjoy the private walkout entrance for added ease and privacy. Located in a quiet, family-friendly neighborhood, residents will appreciate being close to schools, parks, and scenic walking trails. Everyday amenities including shopping and dining are just minutes away, with quick access to Anthony Henday Drive for an easy commute across the city. (id:63502)
Kairali Realty Inc.
