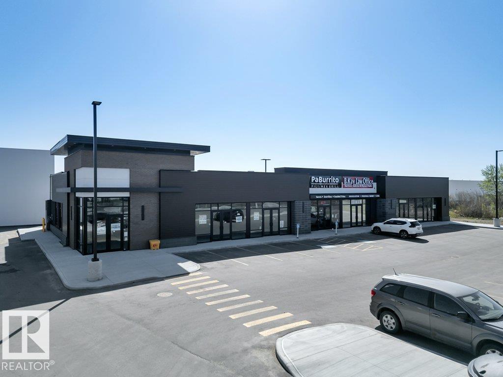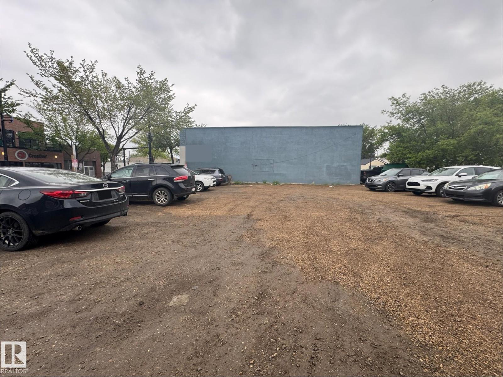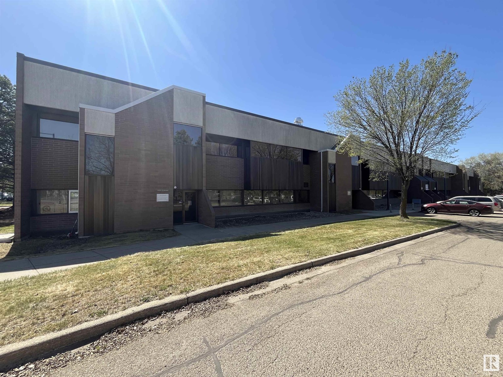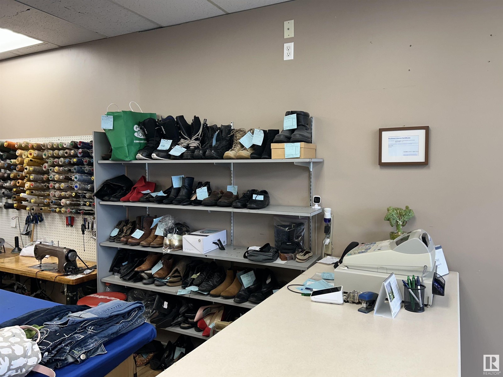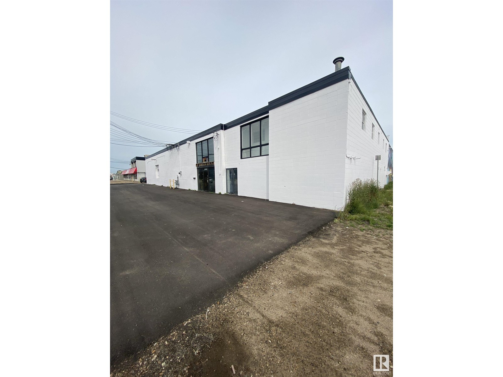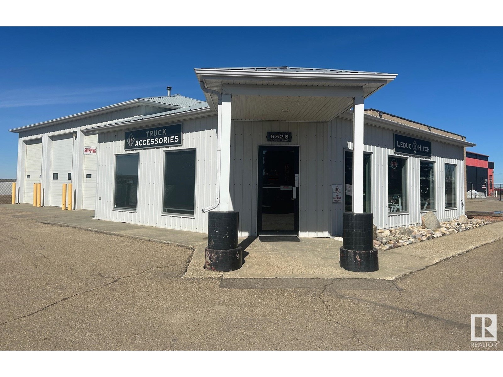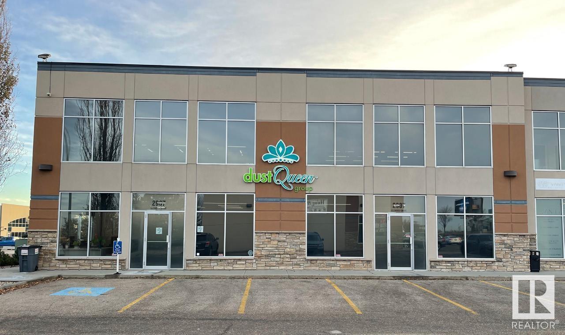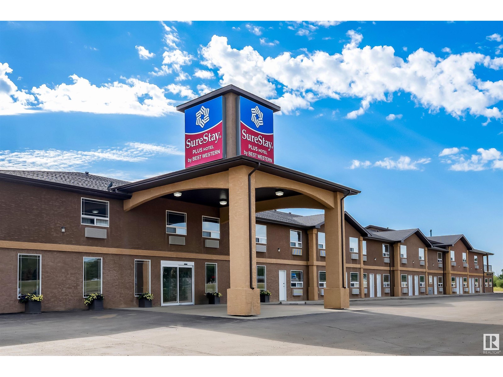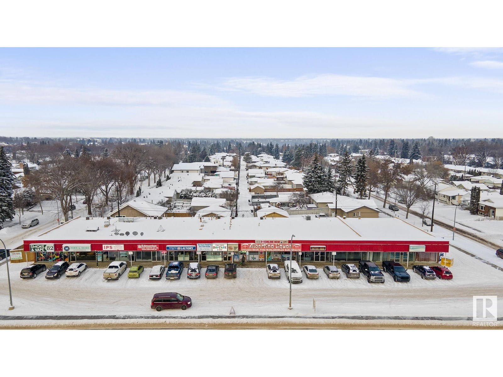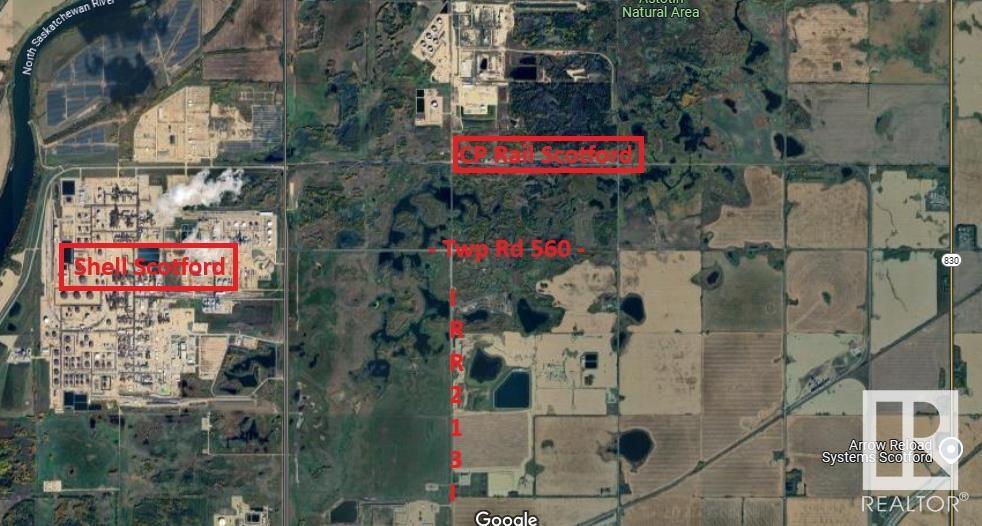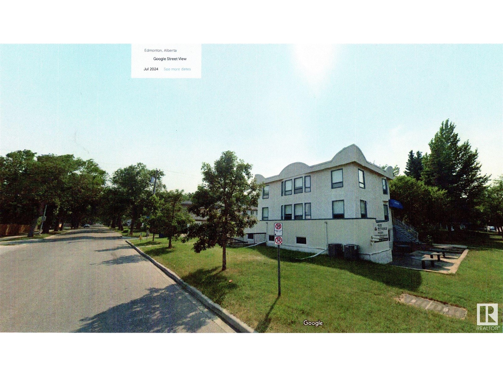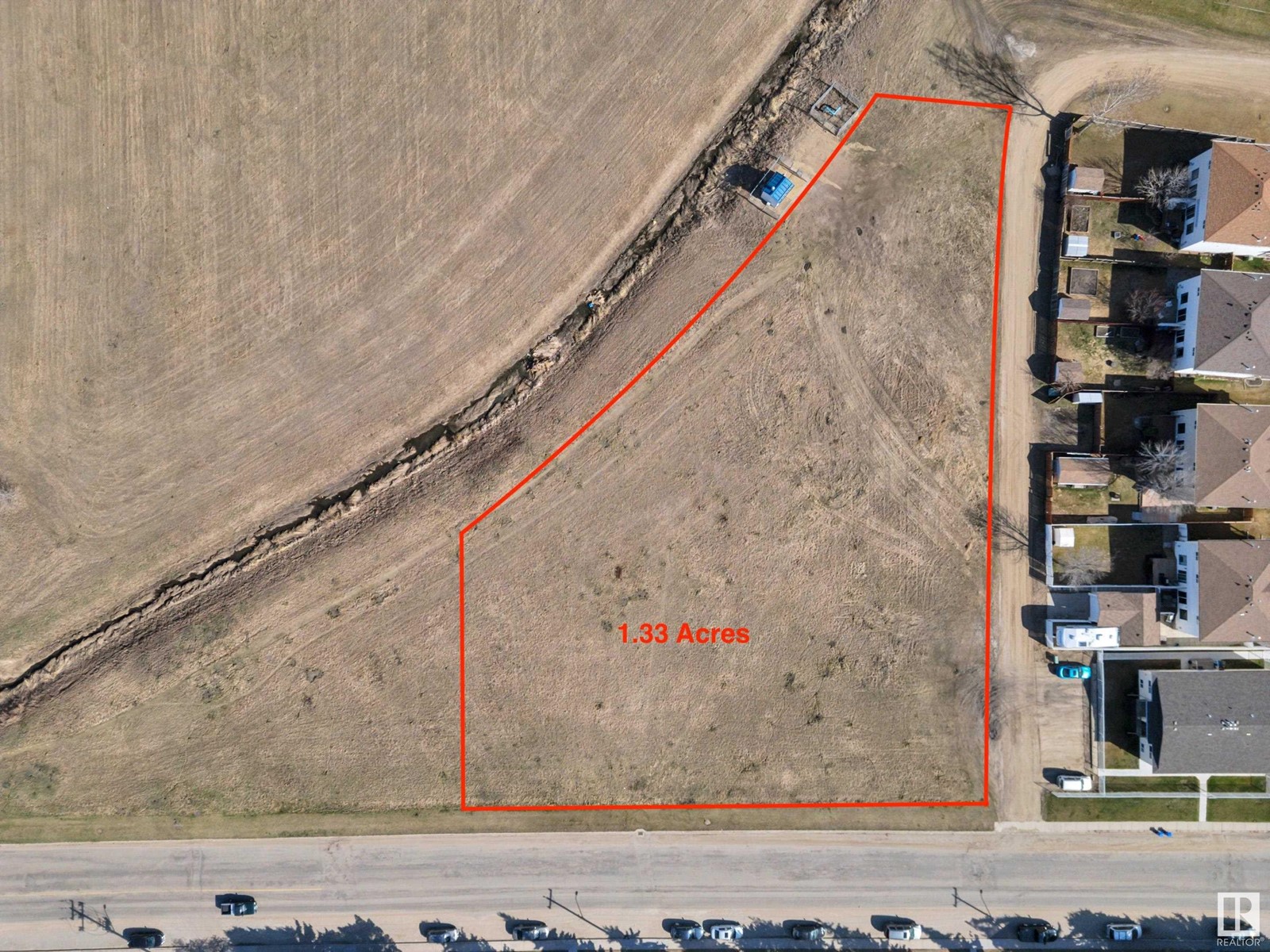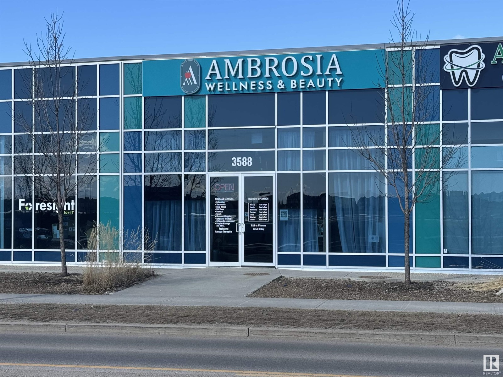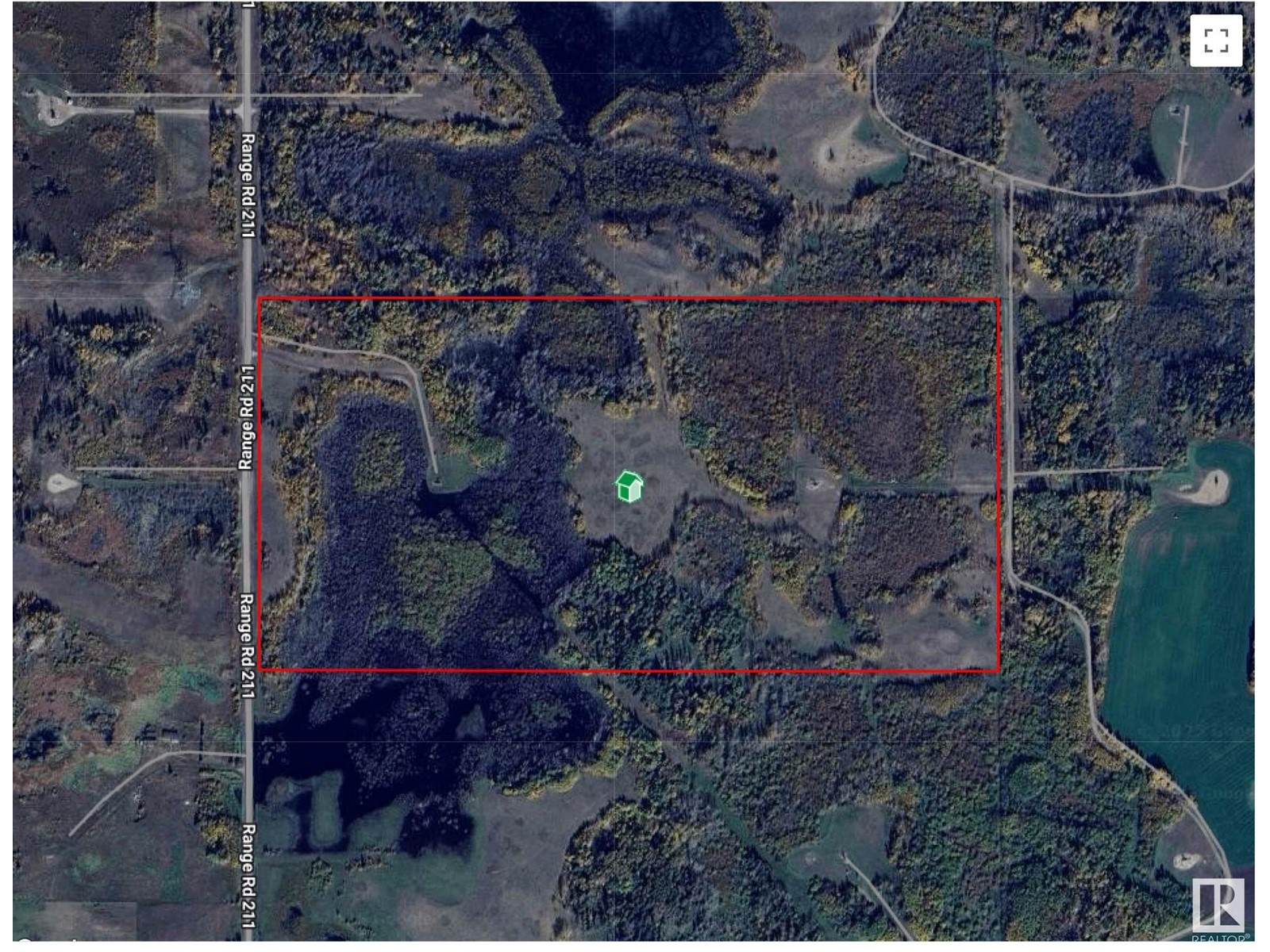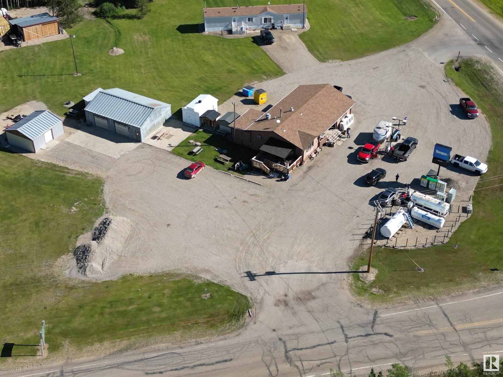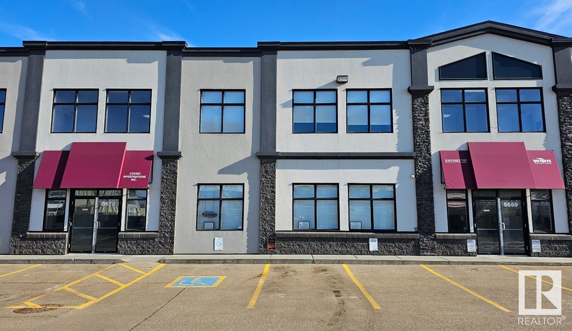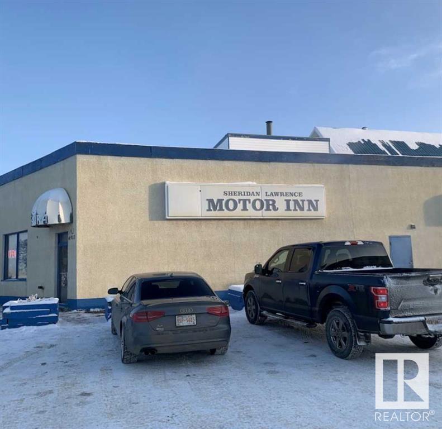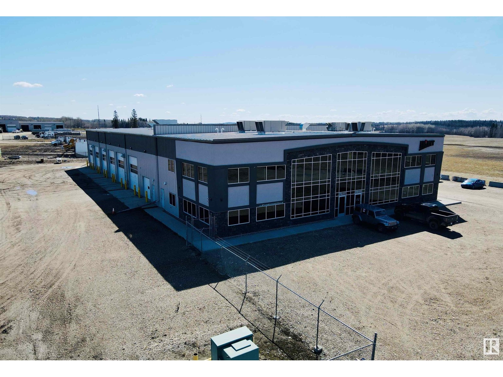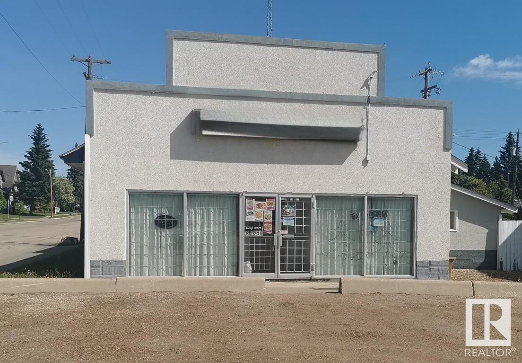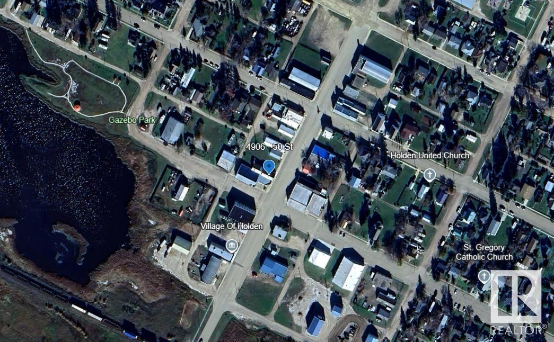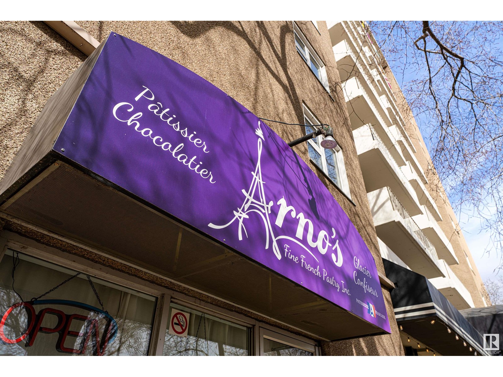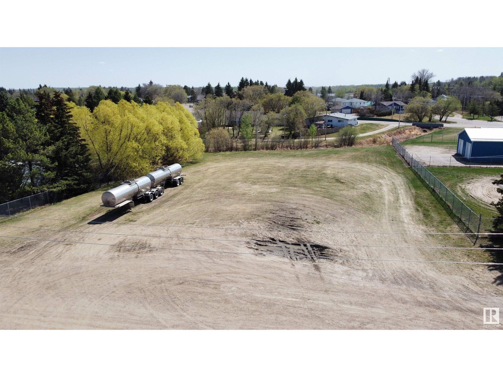4905 Roper Rd Nw
Edmonton, Alberta
Welcome to Elite Centre on 50th! FINAL 4 UNITS REMAINING FOR LEASE OR SALE ! LEASE RATE $28.00 PSF ! SALE RATE $455 PSF. Come join a thriving commercial area alongside established Tenants…Petro Gas Station, Wendys, Filipino Restaurant & Law office. A brand-new high-exposure commercial development located at the busy intersection of 50 Street & Roper Road, with over 30,000 vehicles passing daily. Freestanding building with our Final 4 units available For Lease or Sale. Easy access to Whitemud Drive, Anthony Henday, and the future Valley Line LRT. Ample parking and excellent signage opportunities. Don’t miss out — bring your business to Elite Centre on 50th ! (id:63502)
Maxwell Polaris
9413 118 Av Nw
Edmonton, Alberta
Builders & investors alert! Excellent opportunity to own this commercial serviced land for $359,900.00. Lot size approx 6580 sf (109.0 x 59.9). Zoning: 2.8MU. Great high traffic location surrounding by lots of commercial retails, residentials. Easy access to Downtown, Northside, Schools, Shopping and all amenities. (id:63502)
RE/MAX Elite
9403 20 Av Nw
Edmonton, Alberta
A Premier Multi-Tenant Facility in Edmonton Research Park. 38,166 sq.ft.± with gross leaseable area of 34,488 sq.ft.± industrial building with a flexible mix of office, production, and fully equipped wet lab spaces. Strategically located in the Edmonton Research Park, surrounded by innovative industrial and research organizations. Direct access to South Edmonton Common for convenience and amenities. • Three (3’x10’) rear overhead loading doors for efficient logistics • Multiple pedestrian access points (front and rear) • Dual parking lots (front and rear) offering 3× the industry average in parking capacity • Heavy electrical power capacity to support advanced operations • Wet lab facilities ready for immediate occupancy and use • Potential Development opportunity to add new 9,600 sq.ft. – 13,800 sq.ft. building to rear portion of site. Current Occupancy • 85% leased • Diverse tenant mix with Weighted Average term remaining of 1.03 Years (id:63502)
Nai Commercial Real Estate Inc
0 Na 0 Na Nw
Edmonton, Alberta
well established money making business of tailoring, shoe repairs, alteration and dry cleaning depot for sale. Conveniently located on the main road with visual exposure in south side. Lots of repeated clientele. Purchase price including all equipment and inventory. Easy to operate. Seller retiring and will train. Lease in place. Excellent opportunity to start your own business. (id:63502)
RE/MAX Elite
3523 259 Av Nw
Edmonton, Alberta
Here is a great investment opportunity to purchase 1/4 acre(0.250 acres) (ie 1 unit out of 288 units)more or less of industrial land located in the unique Edmonton Energy and Technology park in the heart of Alberta's Industrial Heartland within Edmonton city limits. You can become one of many co-owners who will likely benefit from an anticipated substantial appreciation in the value of the land . There is tremendous optimism + potential for growth + development in the Edmonton Energy and Technology park with this prime piece of land. Community code is 500100 Edmonton Energy and Technology. The zone is 50. Land is located at the Heartland Crossing at Hwy 37 + 34 Street NW Edmonton (within Yorkton Group heartland Crossing) Seller's original Land Purchase Agreement dated on July 14 2010 indicated price of land plus GST and purchase of 5,000 class B shares on August 14,2010. Seller owns only 1/4 acre. 288 units = 72 acres. Short Legal Description is 4;24;54;36;NE (id:63502)
Initia Real Estate
14410 118 Av Nw
Edmonton, Alberta
• Main floor can accommodate a wide variety of users, which contains a high end show room, kitchenette, and warehouse • Second floor open area and multiple offices with windows • One 12’ x 14’ Grade loading door • Existing air makeup unit within the warehouse space • Easy access from Yellowhead Trail, St. Albert Trail and a large residential population nearby (id:63502)
Nai Commercial Real Estate Inc
6526 Sparrow Dr
Leduc, Alberta
6526 Sparrow Drive in Leduc offers 2,964 sq.ft.± of showroom, office, and shop space on 0.48 acres±. The building includes three 12’ x 12’ grade-level doors, a graveled and fenced yard area, and 13’10” clear ceiling height at the eave. Heating is provided by radiant units in the warehouse and a forced air furnace with air conditioning in the office. Zoned GC, the site offers exposure to QE II, Sparrow Drive, and the new 65 Avenue interchange. Located minutes from Edmonton International Airport. (id:63502)
Nai Commercial Real Estate Inc
2907 Ellwood Dr Sw
Edmonton, Alberta
- 5,250 sq.ft.± professionally developed office/warehouse space - Four private offices, open work areas, boardroom/training room, kitchenette, storage/work areas - 10’x14’ grade level overhead door - Corner unit with direct exposure to Ellwood Drive SW - Convenient access to Parsons Road, Ellerslie Road, Gateway Blvd/Calgary Trail, and Anthony Henday Drive (id:63502)
Nai Commercial Real Estate Inc
4303 49 St
Hardisty, Alberta
Exceptional opportunity to own the SureStay Plus Hotel in Hardisty, AB—part of the Best Western brand. Built in 2011 with excellent exposure and access to Hwy 13, this well-maintained property offers 61 well-appointed guest rooms plus a manager suite. Features include a full fitness centre, breakfast room, and outdoor BBQ area. Recently upgraded in 2021 to meet Best Western standards, this hotel combines modern comfort with strong performance in a market with limited competition. This turnkey investment is ideal for owner-operators or investors seeking stable returns in Alberta’s hospitality sector. Don’t miss this chance to acquire a high-performing asset in a growing community! (id:63502)
Real Broker
7240 101 Av Nw
Edmonton, Alberta
INVESTMENT HIGHLIGHTS » Excellent location and frontage on 101 Ave. » 2023 traffic counts totaled over 13,000 VPD. » Current in-place rents are significantly below market suggesting strong future upside. » Strong upside potential via addition of pylon signage » Façade upgrades / renovation would further enhance future rental rate upside. (id:63502)
Real Broker
Range Road 213 Township 560
Rural Strathcona County, Alberta
Price lowered to $11,000/acre! Investment or development opportunity. Approximately 150.48 acres of Heavy Industrial bare land. Excellent access to the regions major hauling routes and to the City of Edmonton. Alberta's Industrial Heartland is Canada's Largest Hydrocarbon processing region and one of the world's most attractive location for chemical, petrochemical, oil and gas investment. Backing CP Scotford Rail Yard, potential for rail spur. Close proximity, (1 Mile to the East) to Shell Scotford complex, Bruderheim, Highways 830 and 15. Paved road access. (id:63502)
Maxwell Polaris
8711 82 Av Nw
Edmonton, Alberta
FULLY RENOVATED IN 2011. RELIGIOUS ASSEMBLY ZONING APPROVED IN 2011. LOTS OF UPGRADES. EXCELLENT HIGH TRAFFIC LOCATION. AMPLE PARKING. CERAMIC TILE FLOORS. 8 MAIN FLOOR OFFICES PLUS KITCHEN. 9 SECOND FLOOR OFFICES. 3 SETS OF WASHROOMS. CLOSE TO BONNIE DOON SHOPPING CENTRE, UNIVERSITY OF ALBERTA AND DOWNTOWN. BEAUTIFUL LOWER FLOOR SANCTUARY WITH SKYLIGHTS. SEEING IS BELIEVING. PLEASE DO NOT APPROACH CHURCH OR STAFF. (id:63502)
Century 21 Signature Realty
4604 56 Av
Wetaskiwin, Alberta
Rare development opportunity. 1.33 Acres of high-density multi-family development land zoned R4 allowing up to 6 storeys of development in the Northeast quadrant of Wetaskiwin’s Garden Meadows subdivision. The October 2024 CMHC rental market summary notes a 2.4% vacancy rate, with recent population growth since the census of 12,594 in 2021. The city has lacked new multi-unit housing options in recent years. Wetaskiwin’s economy is driven by a mix of agriculture, manufacturing and warehousing, with a retail sector. Recent growth has seen 42 new business openings in 2023, and 27 business openings in 2024 adding new employment. The site is well positioned within walking distance to Norwood Elementary, Wetaskiwin Composite High School, Wetaskiwin Recreation Complex, and 50th Ave, the main avenue serving Wetaskiwin’s Old Town where you’ll find City Hall, rich with heritage, amenities, and services. The Garden Meadows neighbourhood is known as the newer & quieter side of Wetaskiwin containing new SF homes. (id:63502)
RE/MAX Real Estate
0 Na Sw Sw
Edmonton, Alberta
**Reduced Asking Price** Available immediately, a thriving, well-established massage and beauty clinic in a prime location within a vibrant residential community. Housed in a modern building, the clinic features over $150,000 in recent upgrades to treatment rooms and reception, creating an inviting and luxurious atmosphere. Boasting a loyal client base with consistent monthly memberships, the business demonstrates strong financial performance and excellent income potential for a motivated owner-operator. Great opportunity for any Registered Massage Therapist to own their own business and work for themselves while avoiding expected start up struggles, or for an entrepreneur to walk into their own business. (id:63502)
Maxwell Polaris
56219 Rr 211
Rural Strathcona County, Alberta
HUNTERS ALERT Amazing piece of land great for the outdoorsman who likes hunting. Many great treed and open areas, rolling land with wetland throughout. Located just minutes from Fort Saskatchewan. Ideal for recreational use or grazing pasture land too. Conveniently close to Fort Saskatchewan, Sherwood Park, Edmonton, and Redwater. A solid short- or long-term holding property with multiple potential uses. Please note that you cannot build a permanent house on this land because of the zoning. (id:63502)
RE/MAX Professionals
47404 Hwy 778
Rural Leduc County, Alberta
BUSINESS WITH PROPERTY AND LIVING ACCOMODATION. Located minutes from one of the busiest lakes in the Edmonton area. The property features a convenience store, gas station ( only one in the area ) grocery store, and restaurant with liquor license. All housed in a Lindal Cedar Wood building. For owners/operators there is a Winalta Mobile home on the property with three bedrooms, 2 baths. There are numerous outbuildings on the property for storage for expansion. The owners have established a loyal clientele with continual traffic year round. It has become a hub for the people in the area for meeting for coffee , a meal, or picking up their favorite pizza. Financials are available to qualified buyers. The property has expansion possibilities. DO NOT APPROACH STAFF OR GO DIRECT. (id:63502)
Maxwell Heritage Realty
#101 5673 99 St Nw
Edmonton, Alberta
• Main floor office condo • Bright, well appointed space with soundproof offices and built-in vacuum system • Flexible layout with front showroom / reception area, boardroom, and multiple work areas • Suitable for variety of medical and professional users • Pylon signage included with high-exposure to busy 99 Street (id:63502)
Nai Commercial Real Estate Inc
4813 50 Av
Wetaskiwin, Alberta
Turnkey Thrift Store & Mixed-Use Property in Wetaskiwin Excellent opportunity to own a thriving thrift store at 4813–50 Ave, located on a highly visible main street in the heart of Wetaskiwin. This 3,216.91 sq ft retail space features a unique and profitable business model—purchasing clothing by the bag and reselling a wide range of thrifted inventory. A popular spot for locals and budget-conscious shoppers alike, this business sees consistent foot traffic. Above the store is a spacious 1,321 sq ft two-bedroom suite, ideal for on-site owner use. The property offers ample parking for both customers and staff. Situated in a growing community of approximately 12,000, Wetaskiwin provides a supportive, low-cost environment for small businesses. Strategically located between Edmonton and Red Deer, this is an excellent opportunity for investors or owner-operators looking to step into an established, turn-key business. (id:63502)
RE/MAX Real Estate
4901 River Rd
Fort Vermilion, Alberta
18 Unit Motor Inn on the banks of the beautiful Peace River. The hotel has a restaurant and lounge with eleven VLT's. Rooms are air conditioned, equipped with premium bedding, coffee makers, refrigerators, and microwaves.The immediate trading area is just under 10,000 +/- which includes High Level (50 min) and La Crete ( 30 min ). Both towns have approximate populations of 4000. Some specifications will need to be verified. we love to cooperate and all applicants and their agents will have to sign a Non- Disclosure, Non-Circumvention Agreements to receive confidential information. (id:63502)
Royal LePage Noralta Real Estate
2705 64 St
Drayton Valley, Alberta
Conveniently located in Brazeau Business Park in Drayton Valley, this property offers 2,467 sq ft of office space with options for drive through shop use (two, 100'x22' bays with 16'x16' overhead doors), and a gated/secured yard. The FURNISHED office space has 4 offices, storage, a washroom, and a kitchen area. Additionally, a full drive-thru wash bay - 100'x25' is available for use. The office space includes half the upstairs portion of the building. (id:63502)
Century 21 Hi-Point Realty Ltd
4940 50 Av
Legal, Alberta
Just under 2500 ft2 building on a 8800 ft2 lot. Currently tenant occupied as a restaurant. (id:63502)
Homes & Gardens Real Estate Limited
4906 50 St
Holden, Alberta
Over 2000 sq feet of street level storefront / warehouse space on main street in Holden. Great space with various discretionary uses and unlimited business potential. Was last used as a flooring warehouse. Includes table saw with large table platform ideal for manufacturing and 60 gallon air compressor with numerous air drops installed. 3 phase power opens many commercial opportunities. Low maintenance metal clad exterior. Durable hardwood flooring throughout. Original bathroom was dismantled but rough-ins remain. Forced air heating. 40 feet of hardwood counter top workspace. Upper and lower cabinets with drawers stay. (id:63502)
RE/MAX Elite
10038 116 St Nw Nw
Edmonton, Alberta
Arno’s Fine French Pastry, a beloved café in Edmonton, ideally located next to the iconic Promenade, one of the city’s premier spots. A community staple since opening, this charming spot offers ample indoor seating and a spacious outdoor patio, perfect for summer indulgence. With authentic French decor, a loyal clientele, abundant parking, and a fully equipped kitchen, it’s a turnkey gem. The current owner will provide signature pastry recipes and thorough training for a seamless transition. Own a slice of Parisian elegance in downtown Edmonton. (id:63502)
Lux Real Estate Inc
4719 50 Av
Onoway, Alberta
Commercial Lot available in Onoway. 1 acre of land ready for future development. Great location central in town location just off the intersection of the 2 main roads. Ideal site for business or retail location. Could also be potentially used for some form of multi-family housing. (id:63502)
RE/MAX Real Estate
