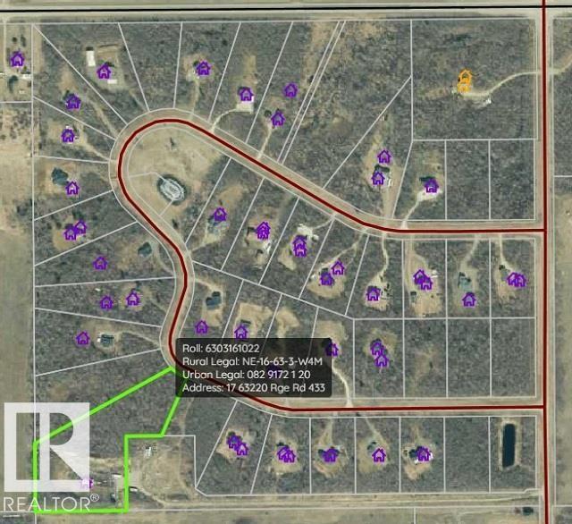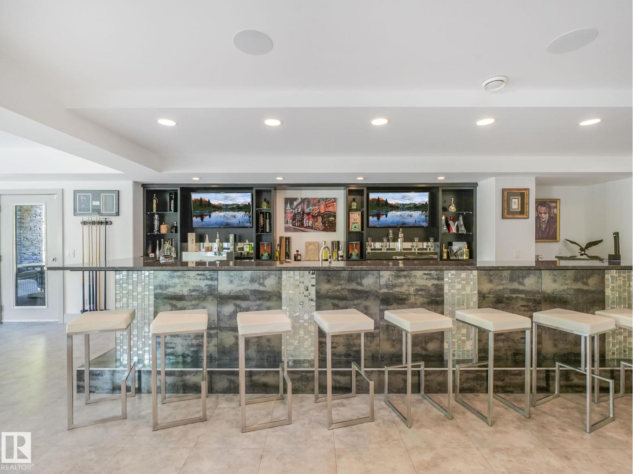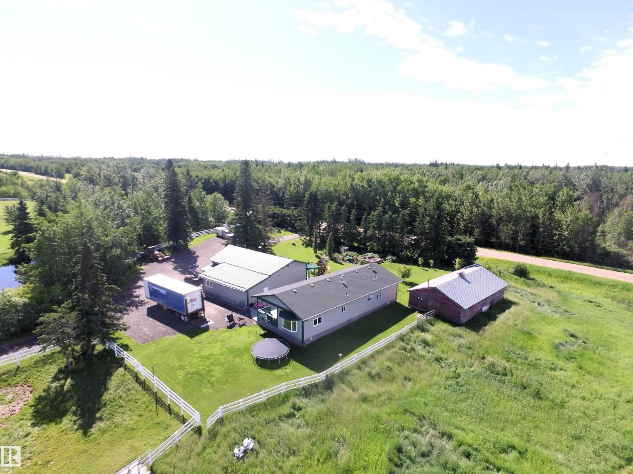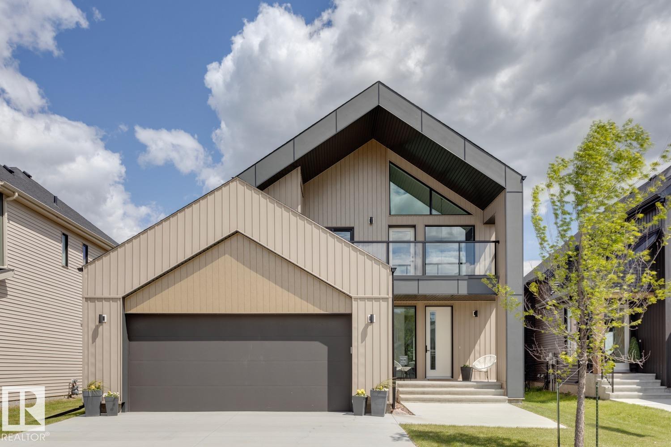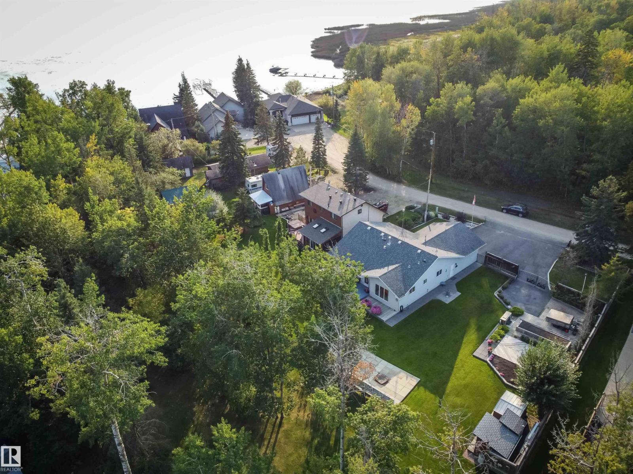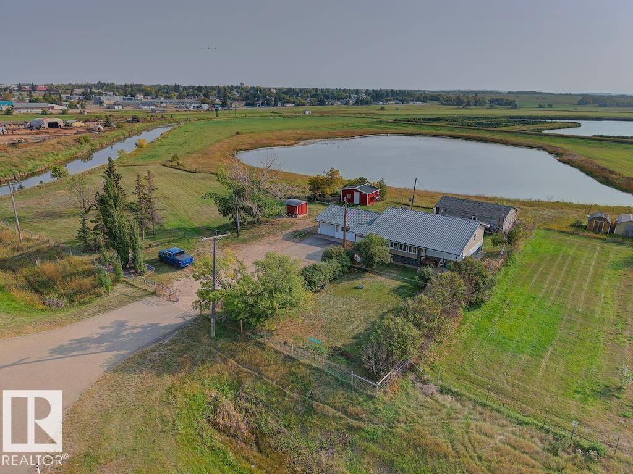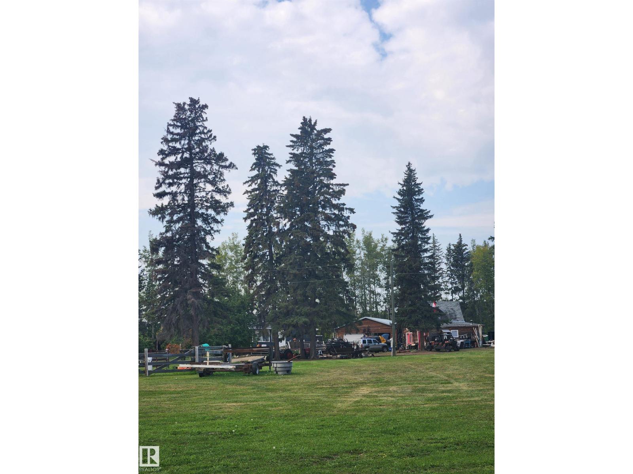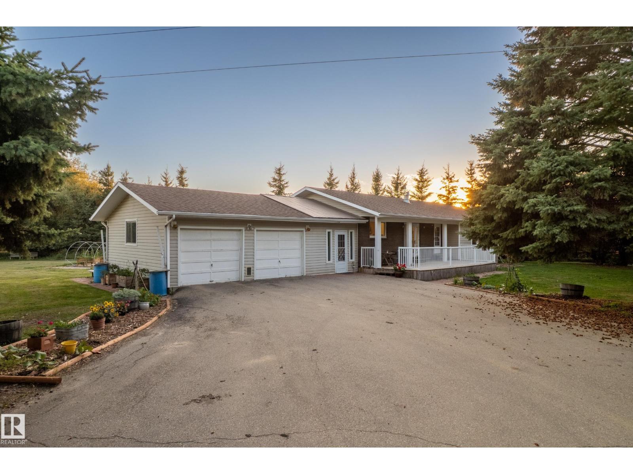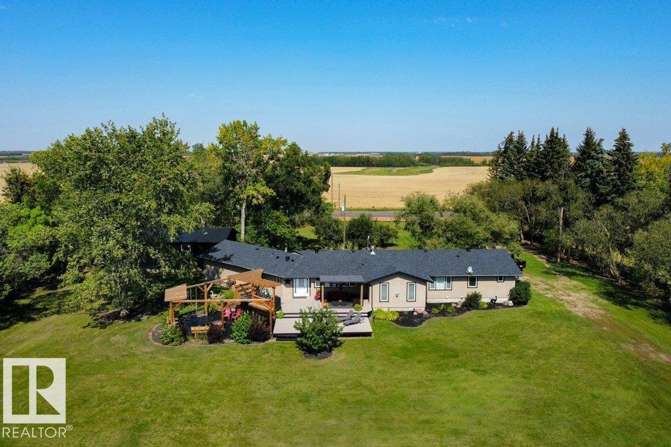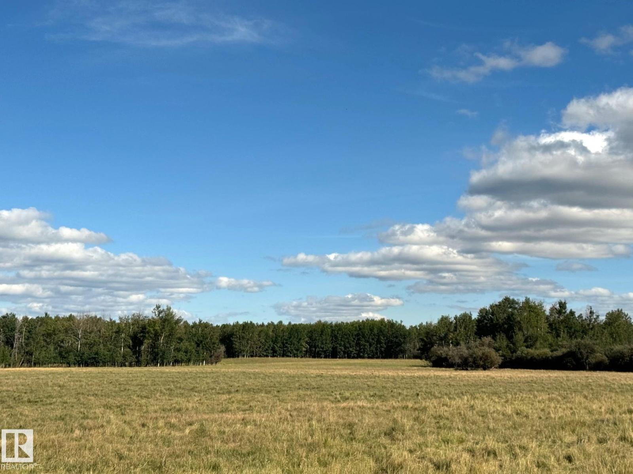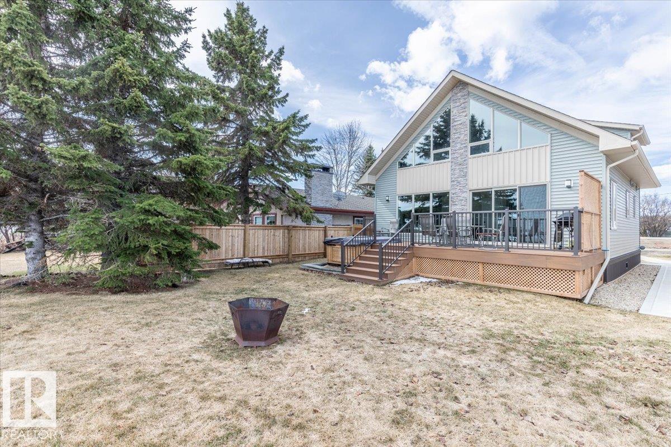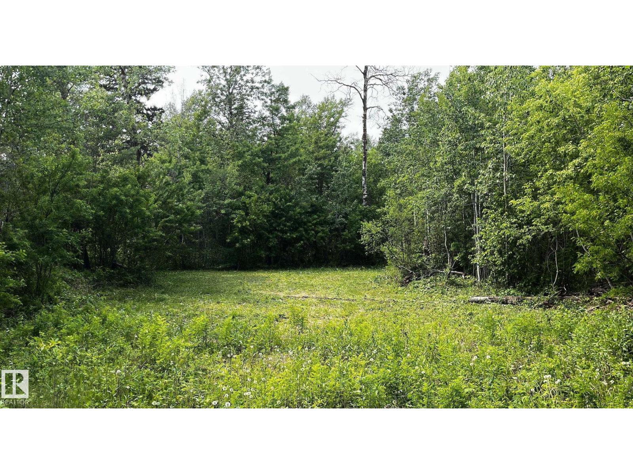#17 63220 Rge Rd 433
Rural Bonnyville M.d., Alberta
JUDICIAL SALE of the last remaining lots of the developer in the beautiful country subdivision of Riverhaven Estates. Only 14 km from Cold lake and close proximity to the oilfield. The subdivision features private treed lots, paved roads, and a nice playground and green space for community activities. Restrictive covenants are in place to maintain the integrity of the subdivision. 7.07 acres with a multitude of uses. Drilled well & Power on site (id:63502)
Royal LePage Northern Lights Realty
#26 51222 Rge Road 260
Rural Parkland County, Alberta
Experience unmatched luxury and privacy just minutes from Edmonton in this extraordinary 3.9-acre estate. This custom, commercially built walk-out bungalow offers over 8,500 sq. ft. of impeccably finished living space designed for those who value sophistication, space, and seclusion. The gourmet kitchen features premium Miele appliances including double ovens, steam oven, cappuccino maker, plus a Sub-Zero fridge with beverage drawer, while the expansive butler’s pantry with ice maker makes entertaining effortless. The primary suite is a true retreat with a spa-inspired ensuite, an oversized custom walk-in closet, and a private professional gym. Car enthusiasts will love the 9 garage spaces, including a stunning showroom-style garage to showcase a collection in style. A winding, professionally landscaped driveway spanning more than an acre sets the tone for this remarkable property—offering elegance, exclusivity, and lifestyle beyond compare. (id:63502)
Real Broker
1320 Twsp 570
Rural Barrhead County, Alberta
Looking for the perfect mini ranch? Well you have found it. This 10.5 acre property is absolutely gorgeous with a 1,654 sq. ft. 3 bed, 1 -1/2 bath modular extensively renovated in 2005. Outside you have a covered verandah and a huge 756 sq ft stamped concrete patio. The heated garage/shop is a generous 42x46 with 220 power and an office upstairs. The Property has a beautiful pond, large garden, is fenced, cross fenced, with auto waterers, paddocks, shelters and some pasture. The only thing missing is you. Amazing property waiting for your plans! (id:63502)
RE/MAX Elite
37 - 3410 Ste. Anne Tr
Rural Lac Ste. Anne County, Alberta
Welcome to the gated community of Windmill Harbor, the most unique community in Lac Ste Anne & Alberta Beach. This immaculate showhome features a stunning floorplan and offers spectacular lake views and backs onto an environmental reserve. This property includes 4 bedroom, is fully finished top to bottom and has been upgraded throughout. The main level features a 20ft vaulted ceiling with massive windows allowing for tons of natural light, spacious living room, perfectly situated dining room and a clean modern kitchen. The upper level is where you will find a beautiful bonus room that overlooks the entire lac ste anne lake. This home comes fully finished, fully landscaped and is move in ready! Many other lots available to add your own touches if you're looking to build in this perfect community that will include community amenties, pickle ball courts, outdoor bbq area, marina with extra boat slips, hiking trails and so much more. Perfect all year round for recreational use or full time living. (id:63502)
Royal LePage Arteam Realty
1087 10 St
Rural Lac Ste. Anne County, Alberta
Original owners proudly offer this immaculate 1,346 sq ft, 3-bedroom, 2-bath home, perfectly located in the peaceful lakeside community of Ross Haven on Lac Ste. Anne. Just steps from lake access with a partial lake view, the property enjoys approx. 1/4 acre of serene setting with mature trees out front and a large park reserve at the back leading directly to the water. Inside, the home exudes pride of ownership with a spacious country kitchen, generous living room, and three comfortably sized bedrooms. Recent upgrades include newer flooring, windows, furnace, and hot water tank, plus central air conditioning for year-round comfort. Outdoors, you’ll find a double oversized, heated garage, RV parking, paved driveway, raised garden beds, and more—all ideal for both full-time living and weekend getaways. Only 50 minutes to Edmonton or St. Albert, this is a rare opportunity to enjoy lake life with city convenience close by. (id:63502)
Century 21 Masters
545019 Hiway 36
Rural Two Hills County, Alberta
Country living awaits on this 1.71-acre parcel, featuring a 2+2 fully developed bungalow with an attached two-car garage. Located 1/4 kilometre from the Town of Two Hills, next to the Two Hills trout pond. Offering HWY 36 access and a view of the Vermillion River. The home's main floor features a family-sized living room, dining area, kitchen with ample oak cupboards, a 4PC bath and two bedrooms. The basement development includes two bedrooms, a 4PC bathroom, a recreation room, a cold room, a flex area(could be a second kitchen), a laundry and a utility room with additional storage space. The enclosed 3-season sun room is a delightful bonus, perfect for relaxing in the morning or evening. Outbuildings include a metal shed, chicken coop, 24'x36' shop with dirt floor, plus a lean-to. A 6-foot-wide breezeway connects the home and the garage. The property is completely fenced, with metal roofing recently installed on the house and garage. There is plenty of room for your garden and RV storage. (id:63502)
RE/MAX Elite
53301 Rge Road 30
Rural Parkland County, Alberta
Civil Enforcement Sale Property being Sold Sight Unseen AS IS/WHERE IS at the time of possession. 3.41 acres out of subdivision, with an approximately 1150 sq ft. 3 bedroom Bungalow with finished basement (additional bedroom), and drive-thru double detached garage with multiple other outbuildings/sheds (chicken coop, wood shed, etc). New Septic Tank field in 2012. Newer windows, siding, and flooring. The subject property is purported to be in livable condition but in need of some work. All information and measurements have been obtained from the Tax Assessment, old MLS, a recent Appraisal and/or assumed, and could not be confirmed. The measurements represented do not imply they are in accordance with the Residential Measurement Standard in Alberta. There is NO ACCESS to the property, DO NOT APPROACH RESIDENTS OR STEP ONTO PROPERTY, drive-by’s only and please respect the Owner's situation. (id:63502)
RE/MAX River City
26417 Twp Road 594
Rural Westlock County, Alberta
WELCOME to Hummingbird Acres a beautifully landscaped retreat surrounded by a lifetime of mature trees, offering privacy & peace just 3 minutes from town. Over the past 3 years this home has seen thoughtful upgrades including a stunning new kitchen with granite counters, SS appliances, modern tile backsplash, fresh paint, updated flooring, lighting, ceilings & refreshed bathrooms with new vanities & toilets. The main floor features convenient laundry & a 2 piece bath right off the back entrance. A spacious double attached garage connects through an enclosed breezeway that’s perfect for coats, shoes & pets. Step through patio doors to a large wrap around deck with serene views. Outside you’ll find two decks, a firepit, greenhouse, raised garden beds, a chicken coop & an old log cabin. The impressive 32’x48’ heated shop offers endless workspace, while the expansive yard provides plenty of room for horses or other livestock. This is the perfect blend of country charm & close to town living. (id:63502)
Liv Real Estate
25421 Twp Road 554
Rural Sturgeon County, Alberta
PRIVATE COUNTRY OASIS ON 114 ACRES Just minutes from St. Albert & Morinville sits this stunning 2495sqft bungalow with TRIPLE CAR GARAGE, NEW ROOF & NEW 1000sqft SHOP. Located on pavement with full city water, this home features 4900sqft of family living space, 6 bedroom, 4 baths & is filled with SUNDRENCHED ROOMS AND ENDLESS UPGRADES. The dream kitchen offers S/S appliances, granite counters, a 7’ island that opens to two living areas with cozy gas fireplaces. The main floor also features a luxurious primary with spa-inspired ensuite & W/I closet, second & third bedrooms, 4 pc bath & large mudroom. Fully renovated in 2008, no detail missed: windows, doors, insulation, siding, furnaces, electrical & plumbing. The finished basement showcases 3 bedrooms, a gym, games/entertainment room & 4pc bath. Outdoors enjoy your recreation area featuring multiple decks, hot tub & a poured concrete fire pit area. With CORRALS AND LIVESTOCK SHEDS this rare opportunity for a hobby farm or private family living awaits. (id:63502)
RE/MAX Elite
Rrd 92 Twp 542a
Rural Yellowhead, Alberta
Escape to This Stunning 113 Acre Property Minutes From Town, Close to Pavement and Just Over an Hour From Edmonton. Offering the Perfect Balance of Peaceful Country Living and Convenience, This Gently Rolling Property Features Expansive Open Meadows, Lush Treed Forests and Fertile Arable Land. It Also Has a Dug Out For Water Access, Numerous Nature Trails, an Abundance of Wildlife, and it is Fenced. Whether You're Looking to Build Your Forever Home in the Country or Simply Escape to the Tranquility of Nature, This Property Offers Endless Opportunities!! (id:63502)
Century 21 Leading
33 Lakeshore Dr
Rural Wetaskiwin County, Alberta
This Beautiful Western Manufacturing Show Home right along Pigeon Lake was moved into place in 2023. Composite decks on both sides allow all day sun or shade with a hot tub just steps from the water. Head inside to the main floor that hosts the Primary bedroom, Modern Kitchen, Dining Room, Living Room, and 3 piece Bathroom. The upper level is beautifully finished with a wood cladded ceiling that holds Two more Bedrooms, a 4 piece Bathroom, and a Family Room with large windows that overlook the Lake. This property is turn key and comes completely furnished. Great for guests is the fully finished bunk house that has a Bedroom, 3 piece Bathroom, Laundry, Hot Water on Demand, and kept warm year round. Just minutes from the Village of Pigeon Lake that has all your amenities. Close to Schools and Enjoyable year round with lots of winter activities, and just minutes to many different Golf Courses. Being used as a Popular AirBnB. Neighboring property is also available allowing you to set up your own Lake Resort! (id:63502)
RE/MAX Real Estate
#83 21061 Wye Rd
Rural Strathcona County, Alberta
This incredible private, peaceful, and treed property backs onto North Cooking Lake. This property is the best off both worlds- the quiet and privacy of the country but an easy 15 minutes east of Sherwood Park along Wye Road. With three separate titles and several level building sites, this parcel provides flexibility for future development. A driveway and cleared site are already in place, making it suitable for a year-round residence or a recreational getaway. (id:63502)
Comfree
