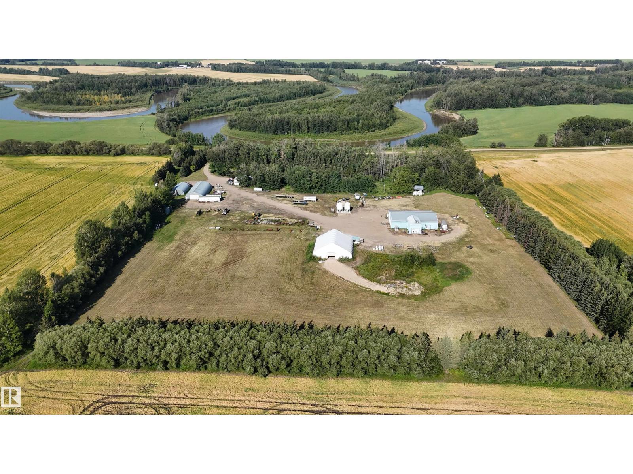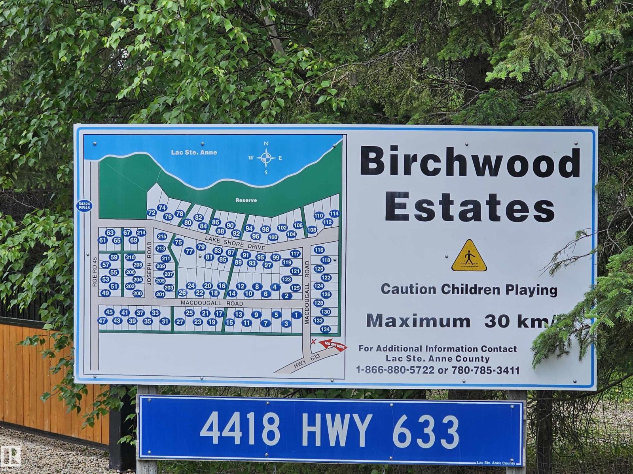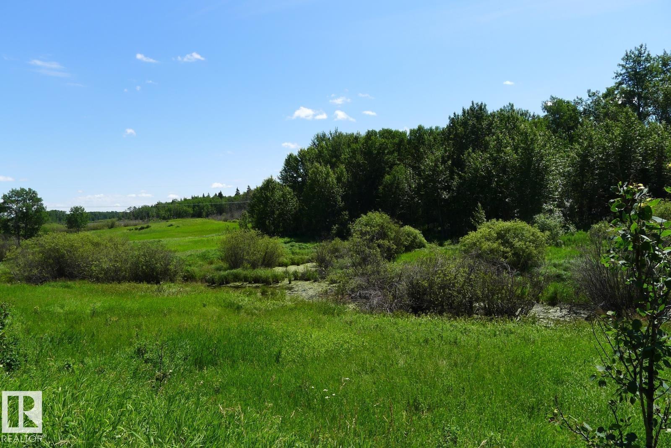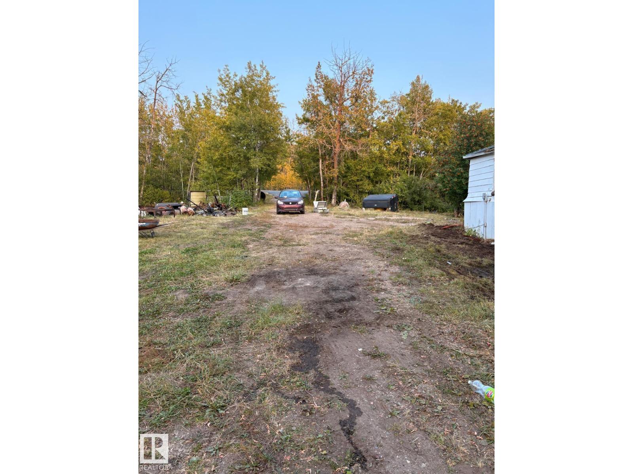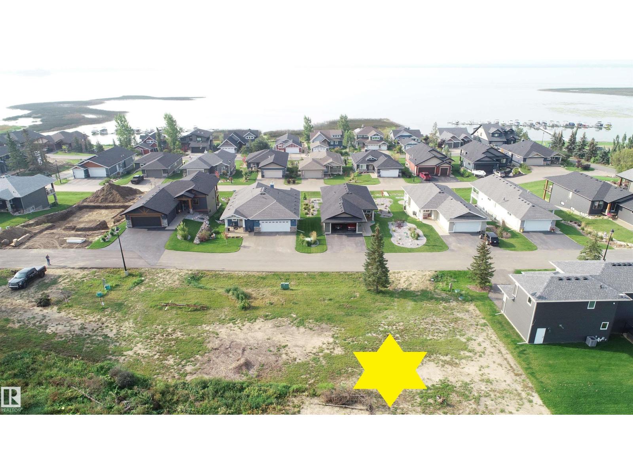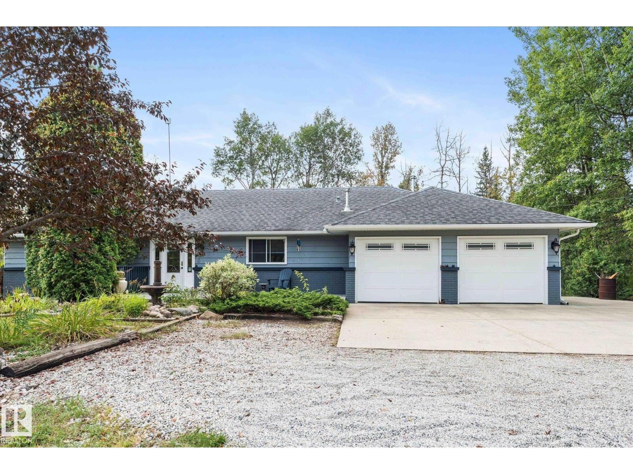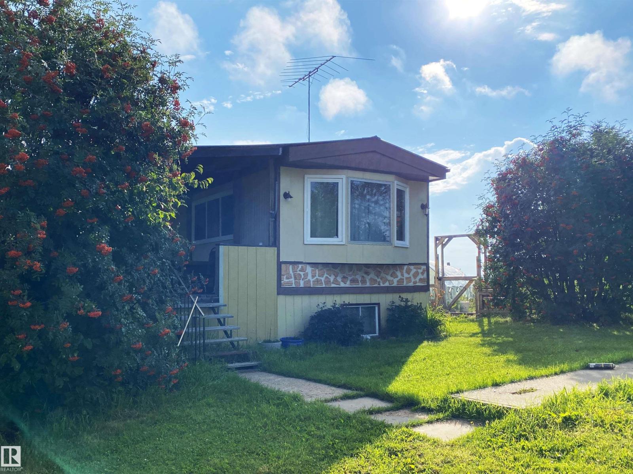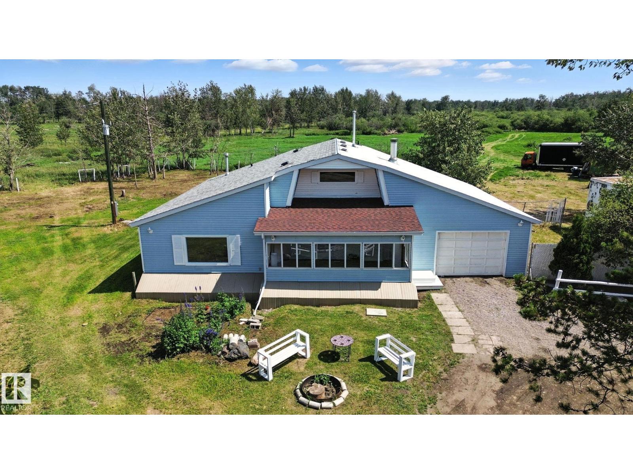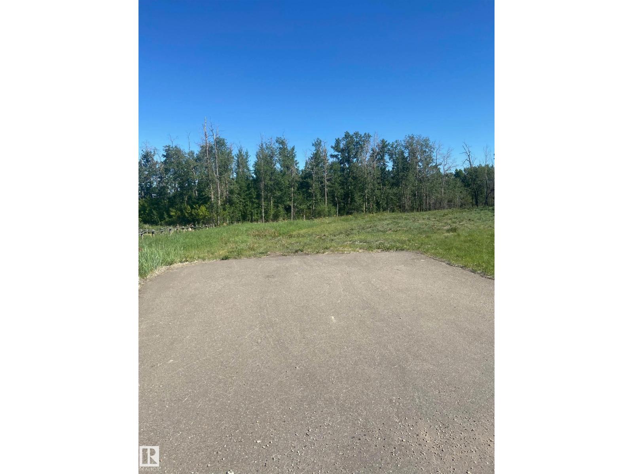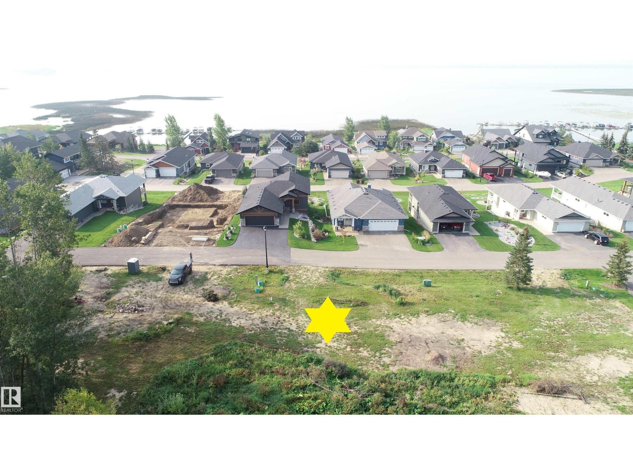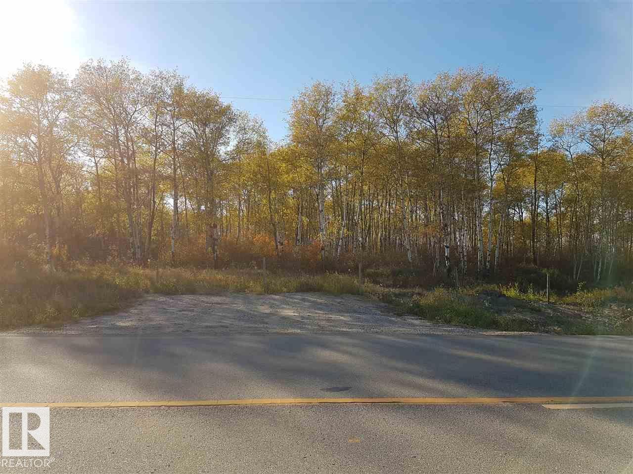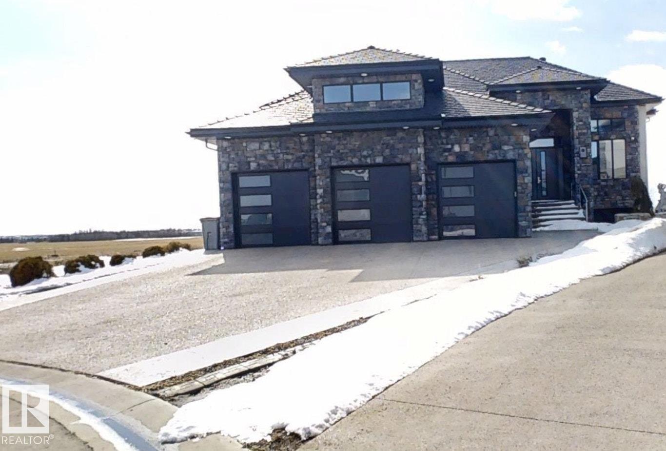61411 Rge Road 272
Rural Westlock County, Alberta
RIVERFRONT LAND! This is your chance to BE YOUR OWN BOSS by owning nearly 25 ACRES ON THE RIVER with OVER 20,000 sqft of SHOP SPACE OUTBUILDINGS! Current commercial operation includes 1750 sqft BUNGALOW w/ VAULTED CEILINGS, SOLID LOG CONSTRUCTION + FF OVERSIZED DOUBLE attached garage. LARGE BUILDING INVENTORY includes: (1) 2400 sqft INSULATED PAINT SHOP w/ 1M BTU heat+concrete floor (2) 5000 sqft INSULATED DRIVE-THRU MECH SHOP w/LED lighting+concrete floor (3) 7260 sqft INSULATED MAIN SHOP w/in-floor heat, sealed lighting, full HVAC & MAKE-UP AIR + 1800 sq ft cold storage (4) 5250 sqft COVERALL building w/CONCRETE BASE, DRIVE-THRU + 432 sqft FF+INSULATED UTILITY BUILDING heated w/concrete floor. AMAZING LAND is FULLY TREED ON ALL SIDES w/ MATURE TIMBER, lots of gravel parking & storage space. GREAT OPPORTUNITY to own a WELL ESTABLISHED INDUSTRIAL OPERATION, with all PERMITS & APPROVALS IN PLACE, with the opportunity to LIVE WHERE YOU WORK! Escape from the City! TURN-KEY OPERATION! (id:63502)
Maxwell Devonshire Realty
82 4418 Hwy 633
Rural Lac Ste. Anne County, Alberta
Over a half an acre of Lakefront property (.6) located in a quiet lake community of Birchwood Estates, in Lac Ste Anne. Boat Launch area, large community gazebo park, quiet neighborhood!! Only 40 minutes to west Edmonton, you can take this lot to build your dream home or just use it for your recreational get away. Fully treed with mature trees this lot measures 105' wide in the front and 312.8' in length so great building lot with the lake as your window view! Enjoy boating, fishing, ski-doo and all that the recreational living has to offer. Power and Gas are to the property line. Taxes will go down substantially if lot is improved! Millrate much higher for vacant land. (id:63502)
Century 21 Masters
Hyw 43 Rr 42
Rural Lac Ste. Anne County, Alberta
160 Acres of pasture land on a dead end range road in Lac Ste Anne County with creek running thru it. Has some revenue from power company plus fenced on east and west sides. Close to Highway 43 . (id:63502)
RE/MAX Real Estate
51224 Range Road 221
Rural Strathcona County, Alberta
This wonderful 4.7 acres just minutes from Sherwood park and Edmonton. Easy access to Hwy 14 and minutes to Anthony Henday. (id:63502)
Initia Real Estate
504 55101 Ste Anne Trail
Rural Lac Ste. Anne County, Alberta
Your chance to own one of the last remaining lots at The Estates at Waters Edge. You can fence the yard on this Lakeview property. This 9447 sqft lot is the perfect spot to build your dream home or lake get-away. Build with the developer or with your own builder! This gated community features a beachfront park, private marina, boat launch, swimming pool, fitness center, clubhouse, RV storage, and walking trails. There is also municipal water and sewer!! Easy paved commute from Edmonton and close to Alberta Beach. (id:63502)
RE/MAX Preferred Choice
5, 53104 Rge Rd 13
Rural Parkland County, Alberta
Just 5 minutes from Stony Plain, this charming walkout bungalow sits on nearly 3 acres of rolling land with a private, treed backdrop. Set back from the road, this home offers a peaceful retreat with 4 bedrooms, a double attached garage, plus a single detached garage for extra storage or hobbies. Inside, you’ll love the updated finishes, abundant natural light pouring through large windows, and a stunning wood-burning fireplace that creates a warm, inviting atmosphere. The walkout design adds functionality and easy access to the outdoors, where you’ll find a true private oasis. Enjoy a greenhouse, gardens, and sweeping views of your very own countryside escape. Whether you’re sipping coffee on the deck, tending to your plants, or cozying up by the fire, this property blends comfort, charm, and nature in perfect harmony—just minutes from town conveniences yet offering the serenity of acreage living. (id:63502)
Royal LePage Noralta Real Estate
465025 Rr 33
Rural Wetaskiwin County, Alberta
Enjoy a peaceful life on 3.02 acres 15 minutes to Pigeon Lake, Battle Lake and Twin Lakes! Property has a mobile on partially finished walkout basement and a 12 x 28' covered deck. Fix it up or at this price plan your dream home! Property comes with a 24 x 28 foot garage, storge shed, landscaped with mature apple trees, fencing. A brand new well is being drilled! (id:63502)
RE/MAX Real Estate
51019 Rge Road 273
Rural Parkland County, Alberta
Amazing parcel with an updated home just 12 minutes south of Spruce Grove. Just over 31 acres of beautiful rolling land. It's fenced and cross fenced. Bordering a creek to the north, there is water for animals and plenty of building sites if you want to build your dream home in the future. Or a spot for a shop or barn or whatever else you dream up! The current home has been nicely renovated over the past few months. New flooring, new paint and other upgrades. Large, heated front porch, perfect for summer evenings without the bugs! Living room features a wood fireplace & loft. Big dining area can expand to host family and friends. Very functional kitchen with lots of natural light. 3 bedrooms all on the main level along with 2 full bathrooms. There's even a loft area for a kids play place, home office or a quiet get away. Pavement all the way from Spruce Grove!!! (id:63502)
RE/MAX Real Estate
134 52367 Rge Rd 223
Rural Strathcona County, Alberta
UNICORN...ONE OF THE LAST LOTS TO BUILD ON CLOSE TO SHERWOOD PARK....STUNNING EXECUTIVE ACREAGE LOCATED JUST 3 MINUTES TO Sherwood Park.... If you love wildlife you will love The Grange Country Estates. By the way it has CITY WATER AND SEWER. There is over 82 acres of municipal reserve protecting important wildlife corridors and enhancing property values. This is an elite subdivision and truly one of a kind. Visit REALTOR® website for additional information. (id:63502)
RE/MAX Elite
502 55101 Ste Anne Trail
Rural Lac Ste. Anne County, Alberta
Your chance to own one of the last remaining lots at The Estates at Waters Edge. You can fence the yard on this Lakeview property. This 9447 sqft lot is the perfect spot to build your dream home or lake get-away. Build with the developer or with your own builder! This gated community features a beachfront park, private marina, boat launch, swimming pool, fitness center, clubhouse, RV storage, and walking trails. There is also municipal water and sewer!! Easy paved commute from Edmonton and close to Alberta Beach. (id:63502)
RE/MAX Preferred Choice
Twp Rd 614 Rr 75
Rural Bonnyville M.d., Alberta
A small 5 acre piece of Heaven!! Fully treed, between Bonnyville and Glendon you could make this your forever home! Utilities close proximity to the property. Great privacy and a place to call home. (id:63502)
Century 21 Poirier Real Estate
#6360 30 St
Rural Leduc County, Alberta
Welcoming to stunning little shy than 4500 sq ft FULLY WALKOUT custom built Bungalow,Grand dbl door entry to welcoming 18 ft ceiling hall leads to Living room,close to the office to get everyday's work flow done with ease.Main floor huge primary bedroom with 5 piece Spa and WIC.Formal dining area close to Front entry for VIP Guests,Huge kitchen with built in SS appliances,Granite counter tops with waterfall effect,Dual tone cabinets and a SPICE KITCHEN,high quality appliances,Light fixtures, back splash,gas stoves,Hardwood,2 fire places,Lifetime warranty Blinds and other custom finishes worth seeing workmanship.Basement is FULLY FINISHED with Heated floor having 3 more bedrooms with 3 ensuits & Recreational room with one extra bathroom/Steam room,WET BAR ,perfect for entertaining and host game nights.Sitting in a covered back varandha over looking the green space creates a serene evening vibe of luxury, comfort & elegance.Triple car Garage fully finished with heated floor completes this forever Home. (id:63502)
Initia Real Estate
