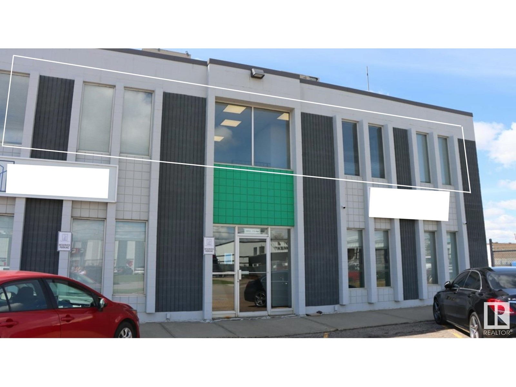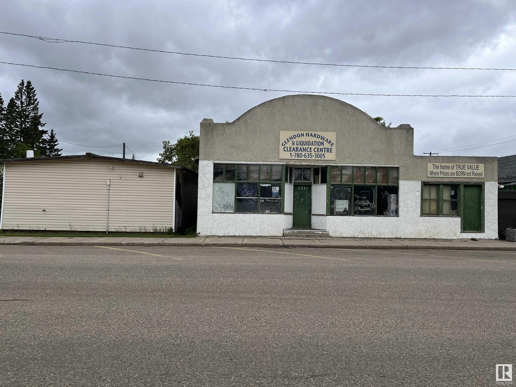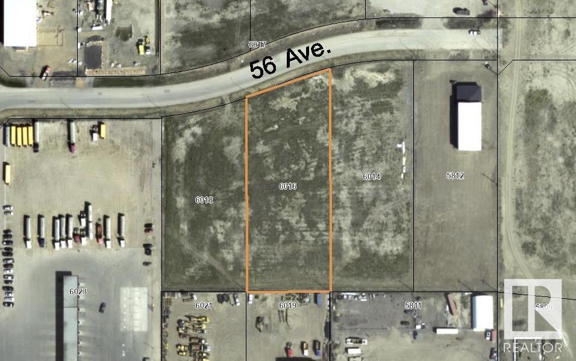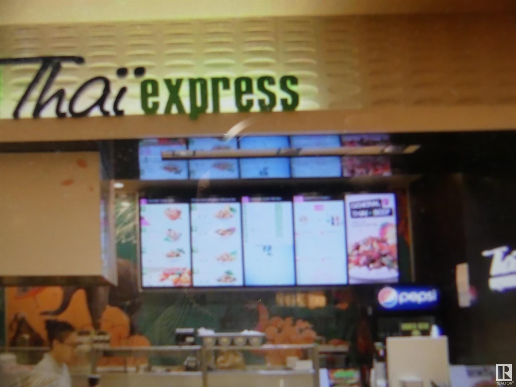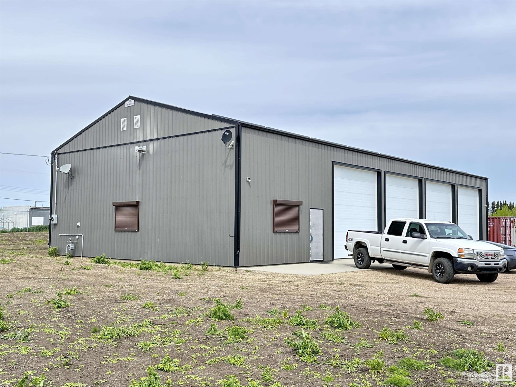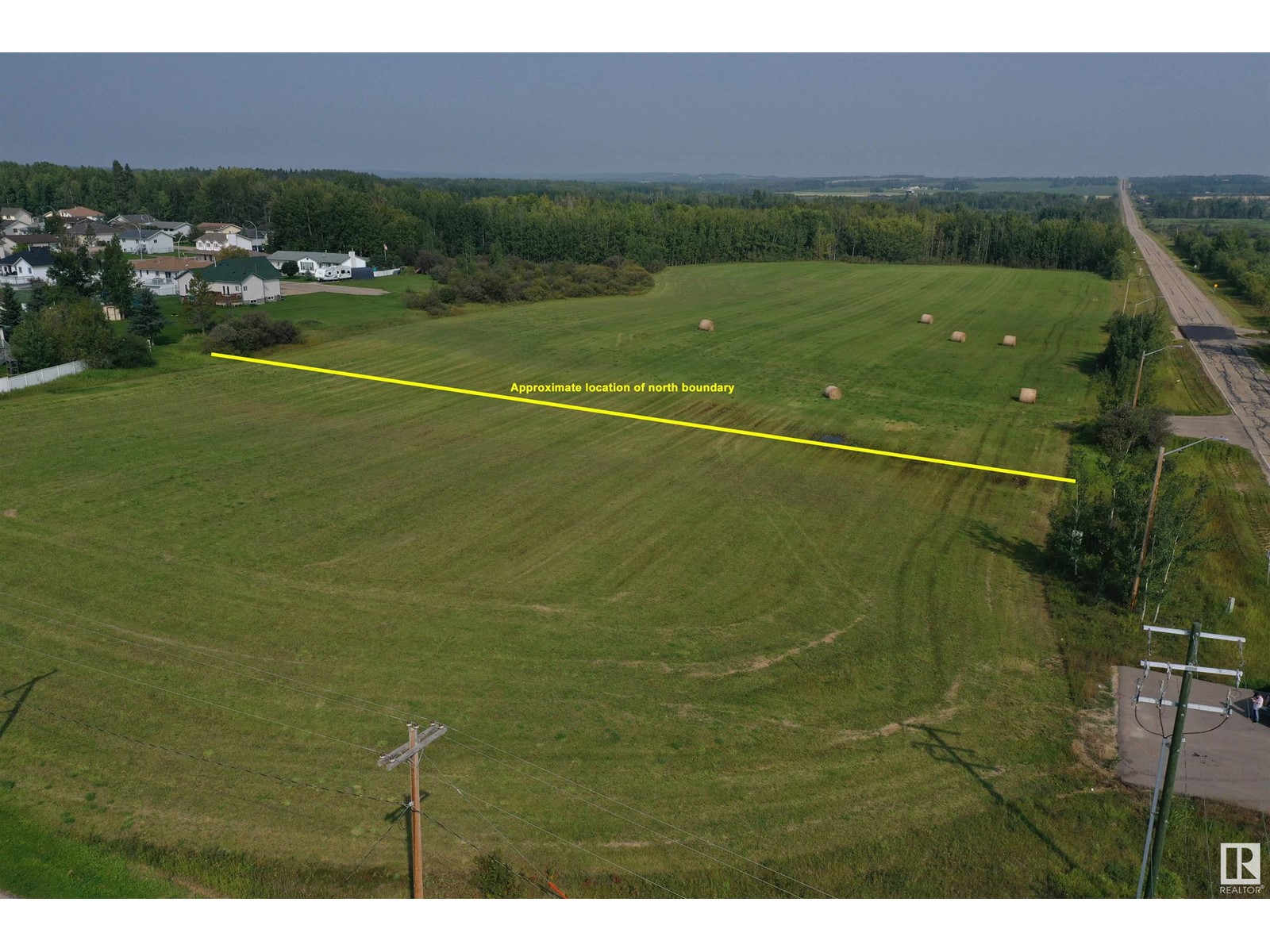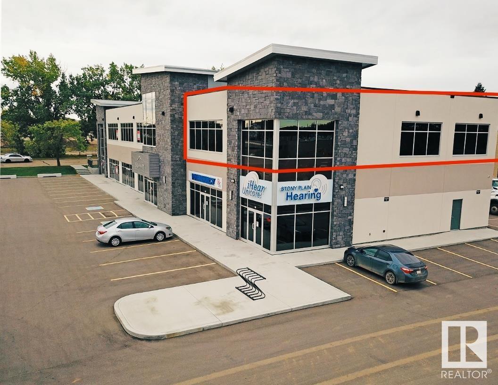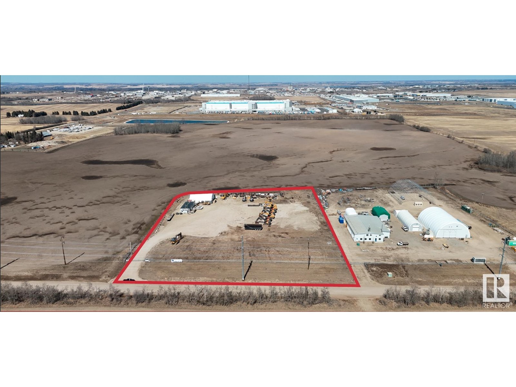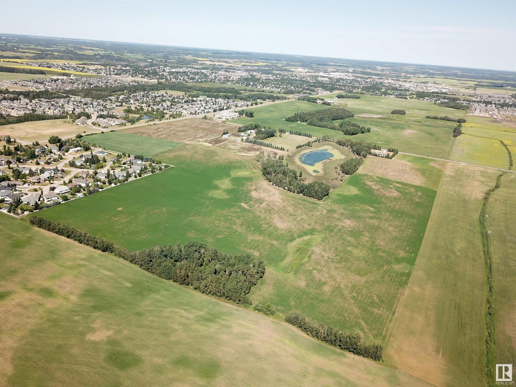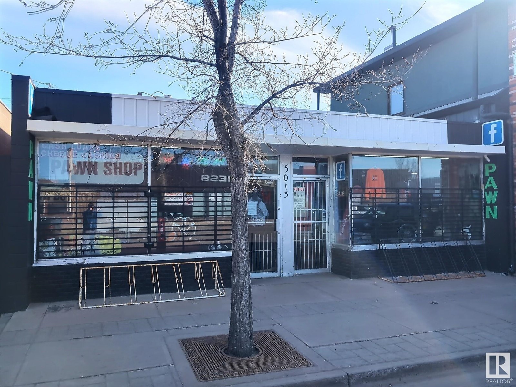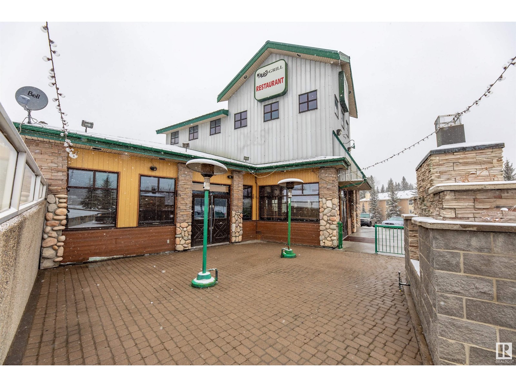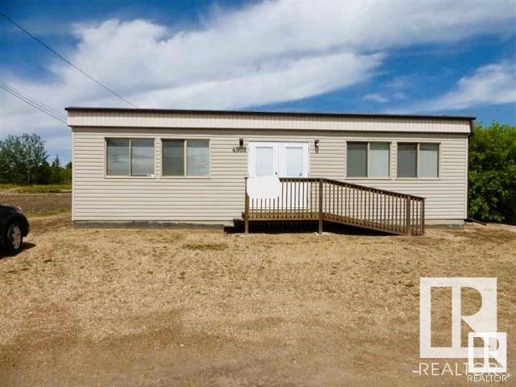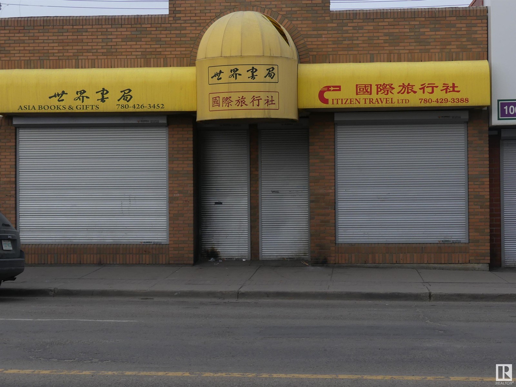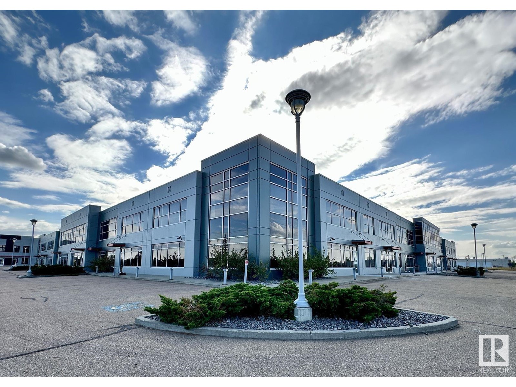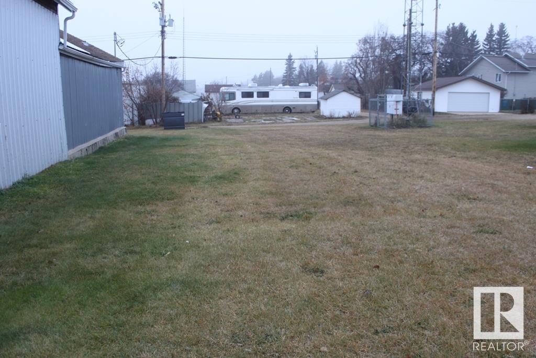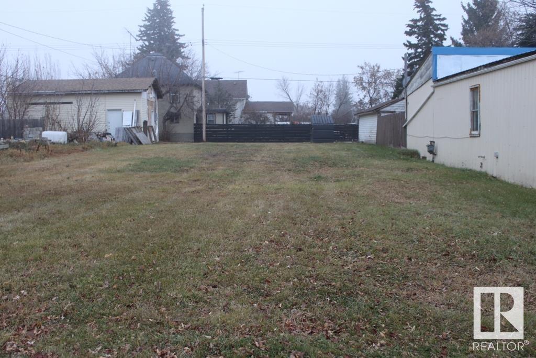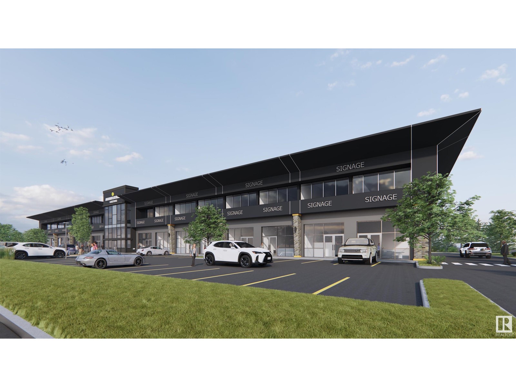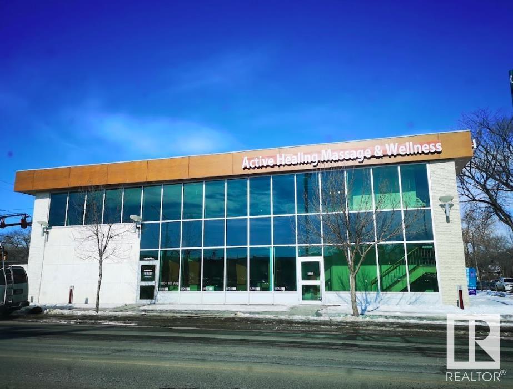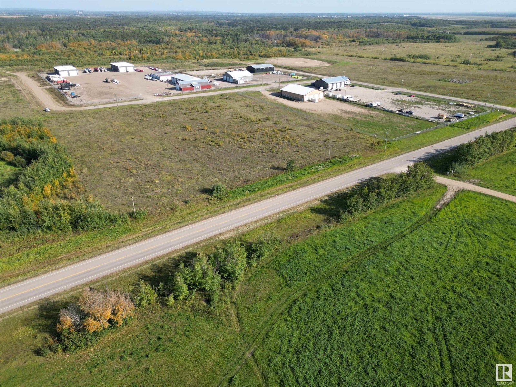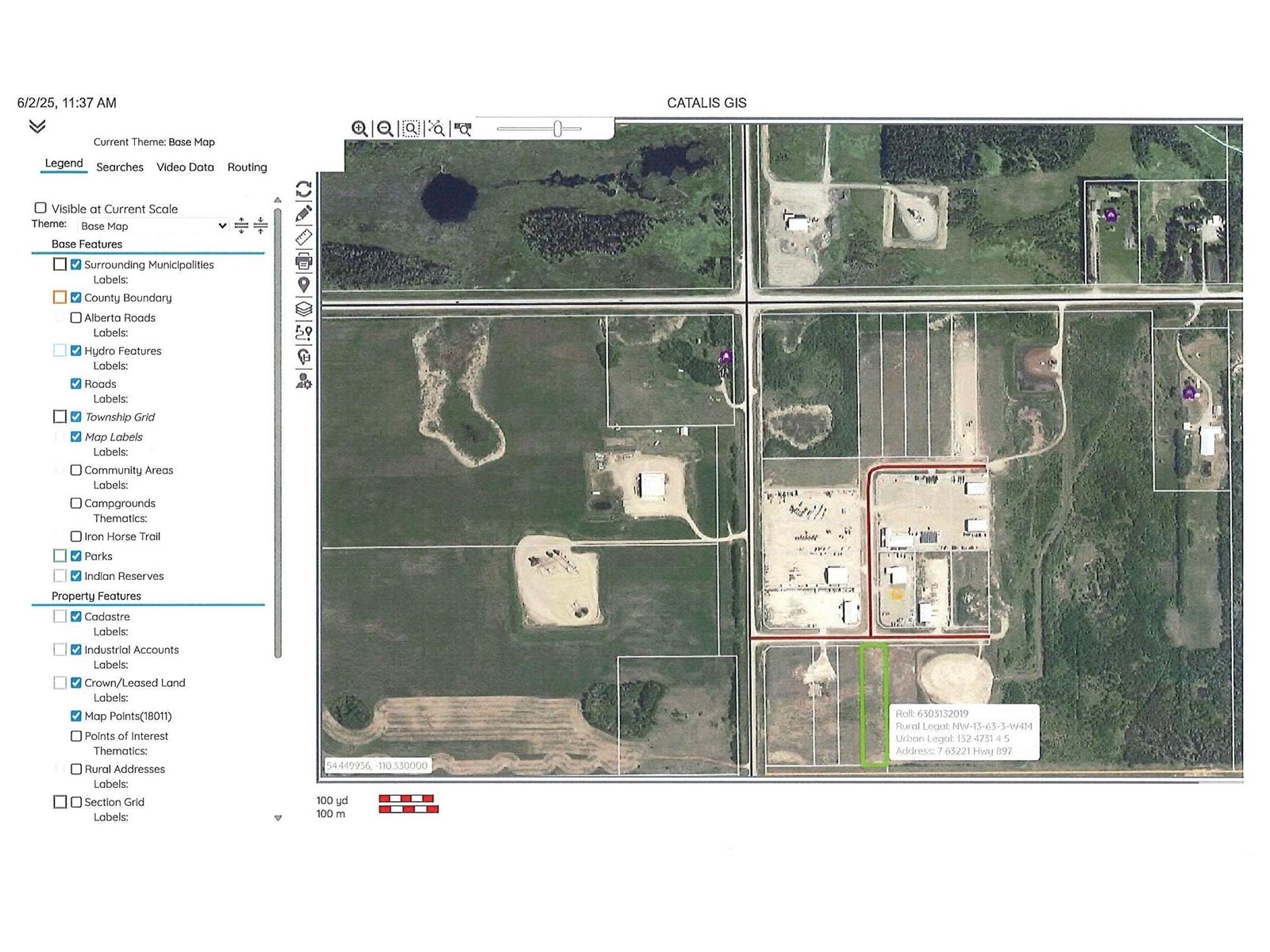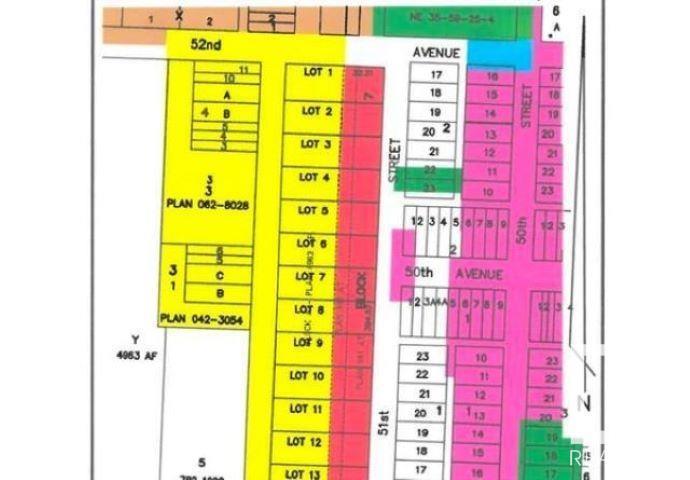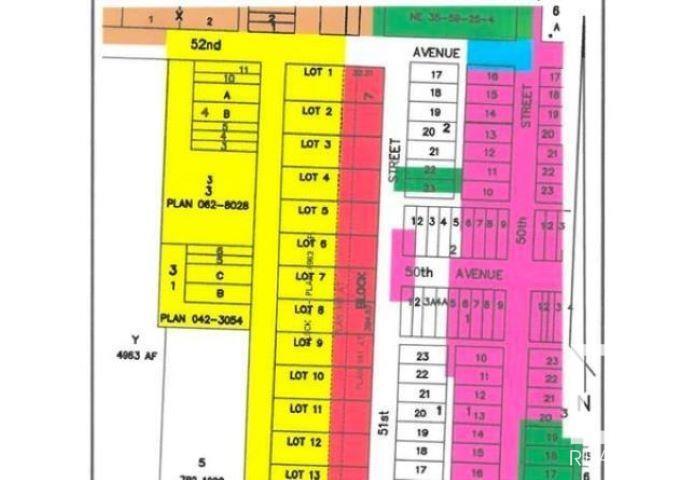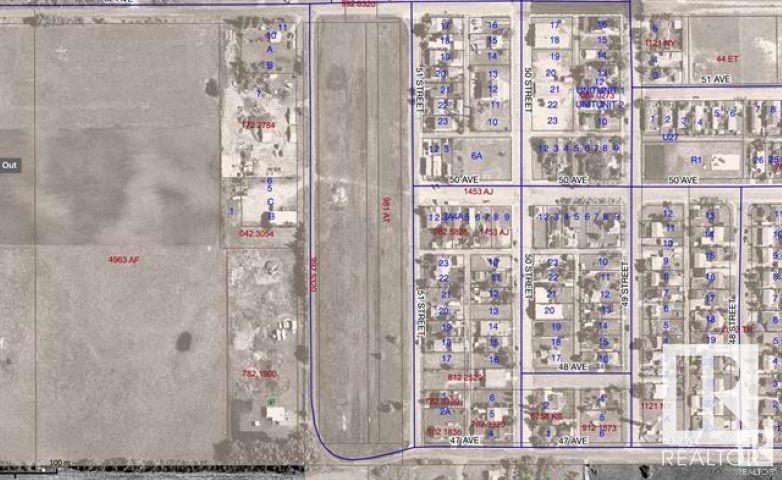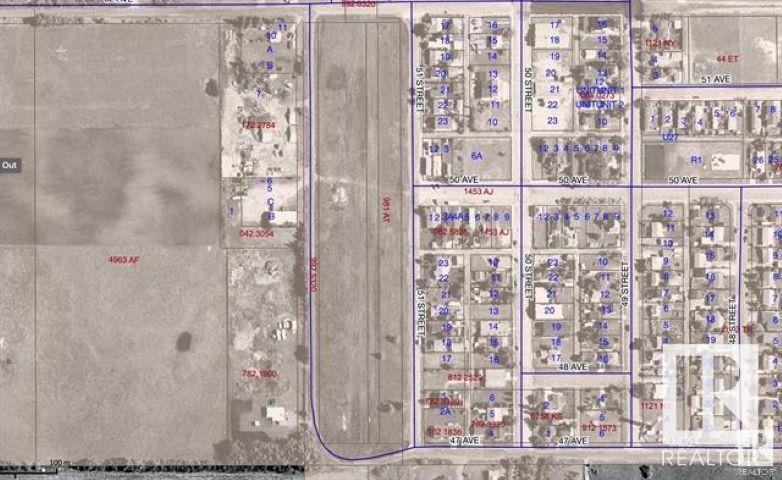#202 16813 113 Av Nw Nw
Edmonton, Alberta
Fully Furnished 2nd floor office for lease. Reception area plus 5 offices, large board room, Kitchen plus storage areas. Location is accessible from 170 street making it ideal location for a growing business. Plenty of parking . (id:63502)
RE/MAX Excellence
5210 Railway Av
Glendon, Alberta
Locate in the village of Glendon, this one of a kind property could be the start of you retail business, home base business, office space, whatever you need it to be. The store space features 1700 sq/ft. The living space has kitchen, living room, 2 bedroom and 4 pcs bath with a second storey flex space. This unique property spans over 3 lots located on main street. The outbuilding that is used for storage is 945 sq/ft. (id:63502)
Century 21 Poirier Real Estate
6016 56 Av
Bonnyville Town, Alberta
Ready to expand your operation or maybe capture something new? Make the move to Bonnyville today. This 1.46 acre commercial building lot, in the growing town of Bonnyville, gives you and your gear easy access to Esso, Cenovus, CNRL, and all other Oil Industry in the area. Be part of Bonnyville's future! (id:63502)
RE/MAX Bonnyville Realty
#1562 8882 170 St Nw Nw
Edmonton, Alberta
Excellent franchise fast food in very busy shopping center in West Edmonton Mall. 10 year lease with 5 year option. About 5 years left on existing lease. Asking $398,800. (id:63502)
RE/MAX Real Estate
21426 Twp Rd 600a
Rural Thorhild County, Alberta
Own your own Business, Land & Building. 2.03 acres located in Thorhild (50 min) to Edmonton. Charming industrial property featuring a spacious, modern metal warehouse with ample parking, set against a serene, open-skied backdrop-ideal for various business ventures. 43' x 84' with four overhead doors that are 14 x 14, 2 with openers. Overhead furnace, forced-vent hot water heater and wash sink. Kitchen cupboards, 2-piece bathroom and 3 piece bathroom. 2-man doors. 2 windows with roller-shades, powered gate and chain link fence yard. The exterior/interior is metal clad and has a full drain system. (id:63502)
Exp Realty
5002 50 St
Rural Brazeau County, Alberta
Ready for your development - 1.8 acre lot at the corner of paved Twp Rd 500 and paved Range Road 73. Located across the street from Rocky Rapids General Store. It’s land use zoning - Commercial District. Another commercial zoned lot lies directly north. It is bordered by a residential area on the west. Has power transformer. (id:63502)
Moore's Realty Ltd.
#201 4620 48 St
Stony Plain, Alberta
Welcome to Summit Professional Centre- a cutting-edge professional and medical facility! Located along Stony Plain's bustling 48 Street/Hwy 779, this building boasts prime visibility with a traffic flow averaging over 15,300 vehicles daily. This second-floor unit is approximately 1,350 square feet, offering abundant natural light from north and west-facing windows, making it an ideal office space. Building features include: LED lighting, fiber optics in each unit, glazed/tinted windows, central heat & A/C, an impressive, modern common area and an elevator. Outside you will find ample parking with a variety of signage options and attractive, quality exterior finishes. Nearby amenities include Freson Bros., TD Canada Trust, Servus Credit Union, Esso, Rexall, Co-Op Home and Grocery/Gas as well as several restaurants. BUILD-OUT FINANCING O.A.C. Zoned C2 Corridor Commercial. Potential to combine units for a total of 3,000 +/- square feet. (id:63502)
Royal LePage Noralta Real Estate
26322 524 Township Rd
Rural Parkland County, Alberta
This Industrial Land consists of 5.09 Acres± suitable for development/ storage. This property is fully fenced and secured, with approximately fifty percent of the site improved with crushed concrete and gravel. The land has 1,440 Sq.Ft. office structure and 2,688 Sq.Ft. steel frame Quonset negotiable within this deal. The property is partially serviced with power and gas onsite, and has cistern and septic available within the office structure. The site is well located on the southern border of Acheson Structure Plan Boundary and is West of HWY 60 on HWY 628 (continuation of the Whitemud Freeway). (id:63502)
Nai Commercial Real Estate Inc
27525 79 Av
Stony Plain, Alberta
Exceptional opportunity for future development with this 124-acre +/- parcel in the Town of Stony Plain! Positioned prominently on the corner of a busy intersection where Golf Course Road meets Highway 628/79 Ave. This property has excellent exposure, with an estimated 4,480 vehicles per day on Highway 628 and 3,900 vehicles per day on Golf Course Road. The potential here is vast, spanning from high to low density residential and commercial retail development possibilities. This large and distinctive parcel benefits from municipal water and sewer lines adjacent to the property. Conveniently located near multiple residential communities and across from Stony Plain Memorial Composite High School, it currently serves as farmland with a residence on-site. Just a mere 15 minutes from the Acheson Industrial Area and a quick 25-minute drive to Edmonton. Zoned FD (Future Development). (id:63502)
Royal LePage Noralta Real Estate
5013 50 Av
St. Paul Town, Alberta
MAIN STREET COMMERCIAL RETAIL! Located on main street this high traffic commercial is nestled near multiple restaurants, a pharmacy, a medical clinic, a bank and the movie theater. This property offers maximum exposure for your business! The property can easily be renovated to support two separate businesses. The property has a large storage space in the back with overhead door to receive and store products. This property also has everything you need to have a property or business manager stay on sight including sleeping quarters, a full kitchen with appliances, laundry, and a large bathroom with jetted bathtub and an oversized steam/rain shower with UV lighting. If you have a business idea, are looking to upgrade your current space or are wanting to add a commercial property to your current portfolio, this space could be perfect for you. (id:63502)
Property Plus Realty Ltd.
120 Felaber Rd
Hinton, Alberta
Amazing opportunity for restauranteur. This location was built as a White Spot & running as Milos Grill now. Business sits on 1.74 acres of land and includes 30 car parking lot and staff quarters. The restaurant itself has a modern look with high ceilings, bar area and separate lounge and family seating. High quality coffee equipment and coffee bar, 1000 sqft patio area that seats 48 outside. Inside is licensed for 178. Garage at rear boasts a two bedroom suite & a studio suite being used for staff quarters. Turnkey operation with many opportunities. Over 4 acres of land zoned Commercial Hwy. Build, expand or lease land. Keep as a restaurant or develop into a new business. (id:63502)
RE/MAX Excellence
4904 & 4908 50 Ave
Thorsby, Alberta
979 sq ft free standing building located on a very busy street in the Village of Thorsby. Parking is located in the front of the building. It is a modular on a cement foundation with crawl space and is wheelchair accessible. Building has a front reception area, large main display area, separate lunch room and a 2 piece bathroom. No natural gas, all electric heat. Central air conditioning. Renovations done in 2005. Building is in good condition and could be used as office for rental business or rented out. Approximate age of modular is 2000. 16 unit mini storage bays (4- 10x30, 2- 10x20, 8- 10x15, 2-10x10) All units are currently rented out and provide $2420 per month in income. 3010 sq. ft. of building space. Fenced yard. Zoned DC. A second building can be constructed from the materials included on site. (id:63502)
RE/MAX Real Estate
10653 97 St Nw
Edmonton, Alberta
This free-standing commercial property presents an exciting prospect for the astute investor. Situated in the bustling Chinatown area on a prominent high-traffic thoroughfare, this location ensures maximum visibility and easy accessibility, creating a prime spot for a variety of business endeavours. Spanning 2150 square feet of newer concrete construction with a newer roof, this building's high ceilings and air-conditioning system offer a comfortable and flexible space. It is currently divided into two distinct rental units, each with separate entrances and addresses, it allows for diversification of rental income or the possibility of a multi-faceted business operation. Zoning for this property is suitable for a multitude of uses including retail, professional offices, food services, and personal services. Step into the future of your portfolio with this exceptional property. (id:63502)
RE/MAX Real Estate
#building A 3601 82 Av
Leduc, Alberta
UNDER NEW OWNERSHIP. Construction - Tilt Up Concrete. Excellent curb appeal and campus style office amenities. Ability to customize interior-build out to suit operator needs. New ownership with plans in place to complete $3M+ in site work. Strategically located fronting Airport Road, the two properties are situated just east of the QEII providing direct global freight and passenger reach via the Edmonton International Airport (“EIA”), highway systems and rail infrastructure. Building A: 796 sq.ft. to 15,452 sq.ft.± of office build out (id:63502)
Nai Commercial Real Estate Inc
4908 50 St
Holden, Alberta
50' x 130' Commercial lot for sale on Main Street Holden, situated along HWY 14 with straightforward commutes to Edmonton, Wainwright, Vegreville and Camrose. Permitted uses include eating and drinking establishments, retail, household repair services, indoor amusement, office uses and personal services shops. $5,000 development incentive available. Holden is on the Edmonton waterline and is home to the Holden Rural Academy, Holden Lodge and Recreational Complex. (id:63502)
Home-Time Realty
4923 50 St
Holden, Alberta
50' x 130' Commercial lot for sale on Main Street Holden, situated along HWY 14 with straightforward commutes to Edmonton, Wainwright, Vegreville and Camrose. Permitted uses include eating and drinking establishments, retail, household repair services, indoor amusement, office uses and personal services shops. $5,000 development incentive is available. Holden is on the Edmonton waterline and is home to the Holden Rural Academy, Holden Lodge and Recreational Complex. (id:63502)
Home-Time Realty
4805 Gateway Bv Nw
Edmonton, Alberta
Welcome to ALLIANCE CENTRE GATEWAY! Coming SUMMER 2025. GREAT OPPORTUNITY TO BUY YOUR OWN COMMERCIAL CONDO UNIT ! Brand new, HIGH EXPOSURE Retail / Professional / Office Commercial Condo Units FOR SALE OR LEASE. Over 30,000 vehicles per day. Quick access to Whitemud and Anthony Henday. Lots of parking and pylon signage. (id:63502)
Maxwell Polaris
11104 107 Av Nw
Edmonton, Alberta
Street facing Corner building with Main Floor Retail space for lease. Great frontage onto busy arterial road 107 Avenue. Large open showroom with beautiful reception, fireplace, drop ceiling and display cases. 3 Private offices, Kitchen, Boardroom and washroom complete this 3027 sq ft of Retail/office spaces. Additionally, there is a unique PATIO adjoining the parking to the lease space. Mixed use zoning which works for a variety of uses, including but not limited to lighting showroom, restaurant, medical, optical and professional uses. Private and street parking available. (id:63502)
RE/MAX Excellence
118 63221 Hwy 897
Rural Bonnyville M.d., Alberta
Great highway 55 frontage for your business in West 55 Industrial Park on the corner of highway 55 and Highway 897. The zoning for the lot is light Industrial via the MD of Bonnyville bylaws. This lot is 2.41 acre lot is flat with the excavation complete and ready for your business and/or to put a building on. All services are at the property line and ready! Listing Agent has financial interest in this property and is a licensed real estate agent in Alberta. (id:63502)
Coldwell Banker Lifestyle
#7 63221 Hwy 897
Rural Bonnyville M.d., Alberta
Great highway frontage lots in West 55 Industrial Park on the corner of highway 55 and Highway 897. The zoning for the lot is light Industrial via the MD of Bonnyville bylaws. The internal road ways are paved and street lights provided. This lot is 2.06 acre backlot is flat with the excavation complete and ready for your business or building. All services are at the property line and ready! Listing Agent has financial interest in this property and is a licensed real estate agent in Alberta. (id:63502)
Coldwell Banker Lifestyle
4724 53 St
Clyde, Alberta
READY FOR YOUR INDUSTRIAL / COMMERCIAL building to be constructed. Industrial park with 0.5 acre lots in the Village of Clyde, only 50 minutes drive north of Edmonton, 35 minutes from St. Albert. Keep your operating expenses low by being in this dynamic little community instead of Edmonton. Newer Kindergarten to grade 9 school. GST is applicable and will be added. Lot size is approximately 86' X 254' (26.13m X 77.31m). Cleanliness covenant, water and sewer at backside, on trucking route - 52 ave, located 10 minutes from Westlock. (id:63502)
Exp Realty
4720 53 St
Clyde, Alberta
READY FOR YOUR INDUSTRIAL / COMMERCIAL building to be constructed. Industrial park with 0.5 acre lots in the Village of Clyde, only 50 minutes drive north of Edmonton, 35 minutes from St. Albert. Keep your operating expenses low by being in this dynamic little community instead of Edmonton. Newer Kindergarten to grade 9 school. GST is applicable and will be added. Lot size is approximately 86' X 254' (26.13m X 77.31m). Cleanliness covenant, water and sewer at backside, on trucking route - 52 ave, located 10 minutes from Westlock. (id:63502)
Exp Realty
4716 53 St
Clyde, Alberta
READY FOR YOUR INDUSTRIAL / COMMERCIAL building to be constructed. Industrial park with 0.5 acre lots in the Village of Clyde, only 50 minutes drive north of Edmonton, 35 minutes from St. Albert. Keep your operating expenses low by being in this dynamic little community instead of Edmonton. Newer Kindergarten to grade 9 school. GST is applicable and will be extra. Lot size is approximately 86' X 254' (26.13m X 77.31m). Cleanliness covenant, water and sewer at backside, on trucking route - 52 ave, located 10 minutes from Westlock. (id:63502)
Exp Realty
4712 53 St
Clyde, Alberta
READY FOR YOUR INDUSTRIAL / COMMERCIAL building to be constructed. Industrial park with 0.5 acre lots in the Village of Clyde, only 50 minutes drive north of Edmonton, 35 minutes from St. Albert. Keep your operating expenses low by being in this dynamic little community instead of Edmonton. Newer Kindergarten to grade 9 school. GST is applicable and will be added. Lot size is approximately 86' X 254' (26.13m X 77.31m). Cleanliness covenant, water and sewer at backside, on trucking route - 52 ave, located 10 minutes from Westlock. (id:63502)
Exp Realty
