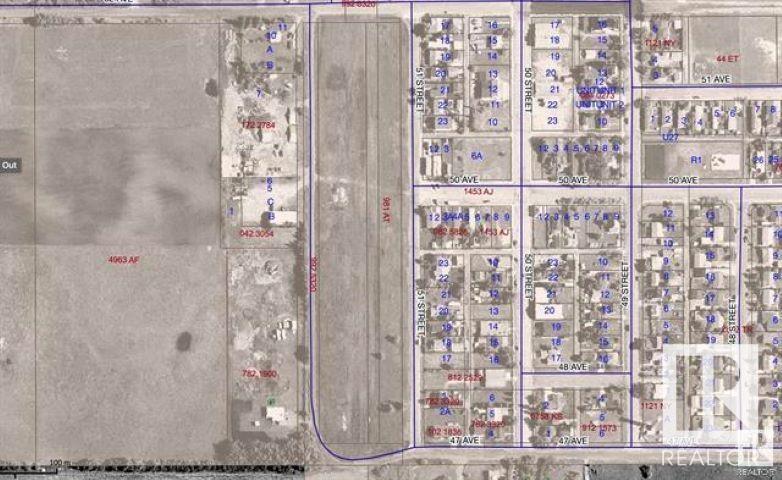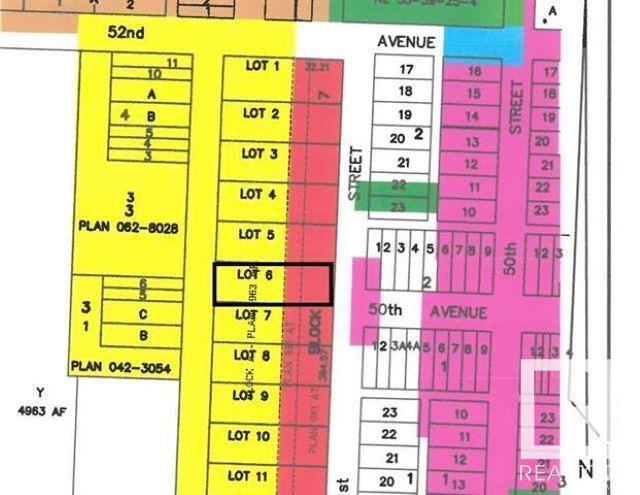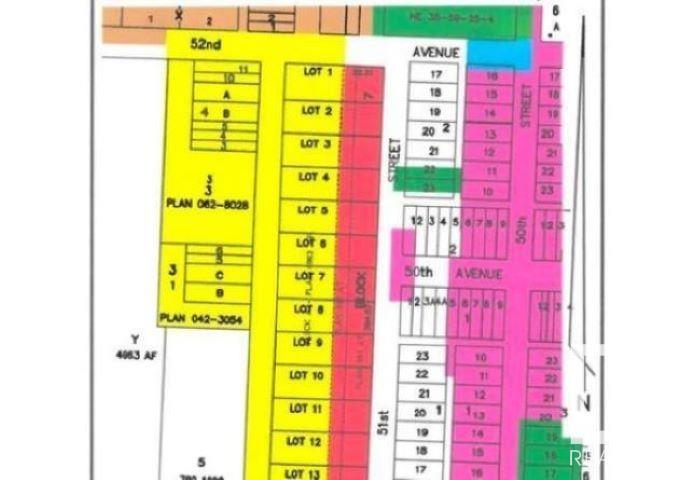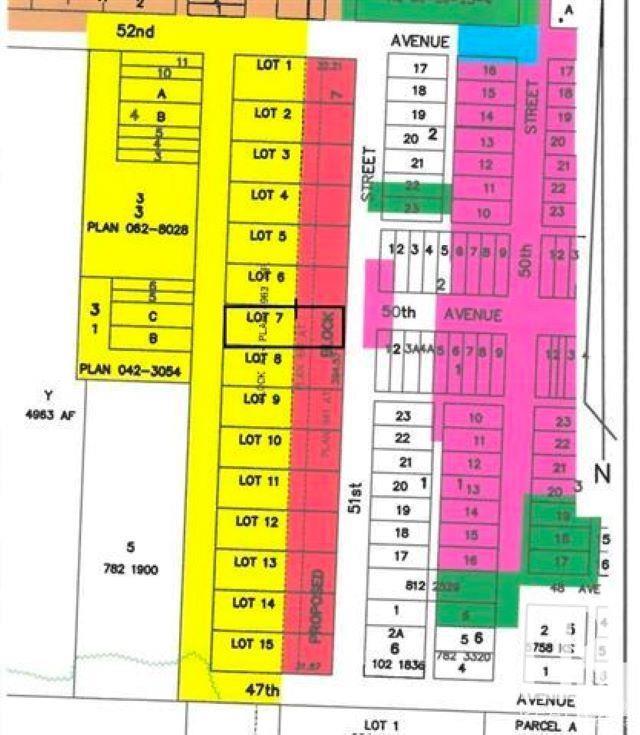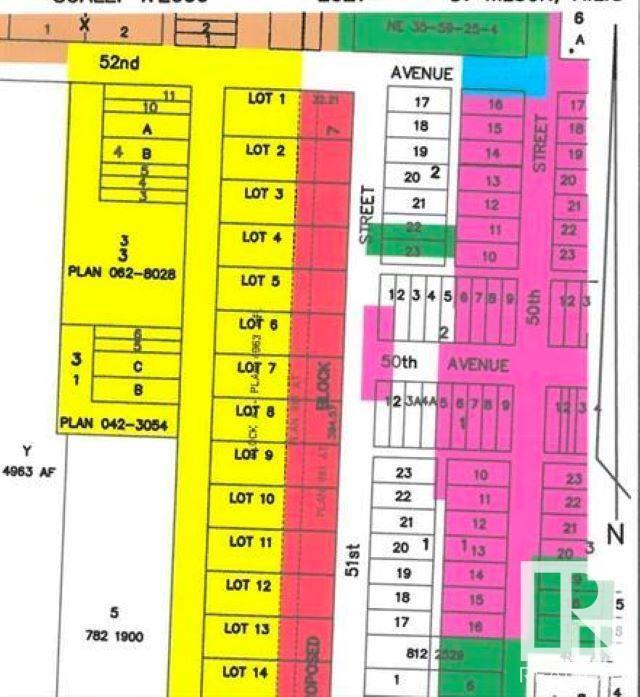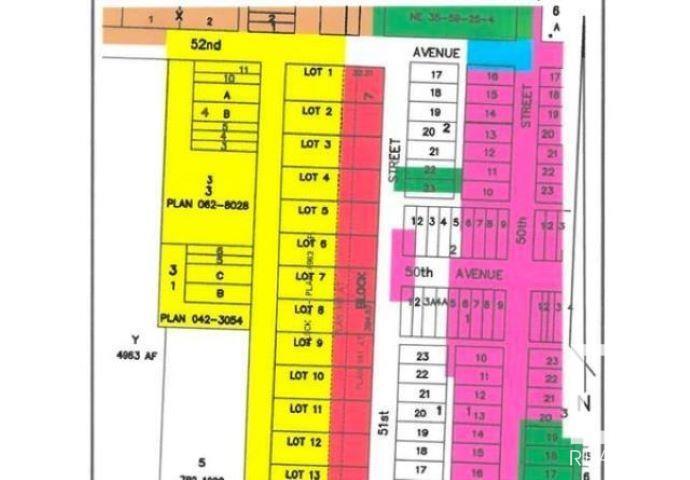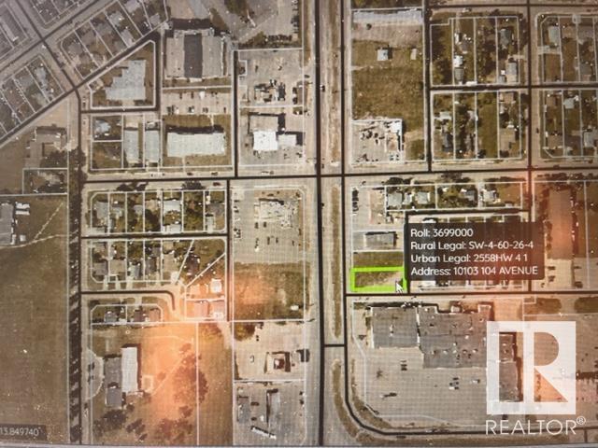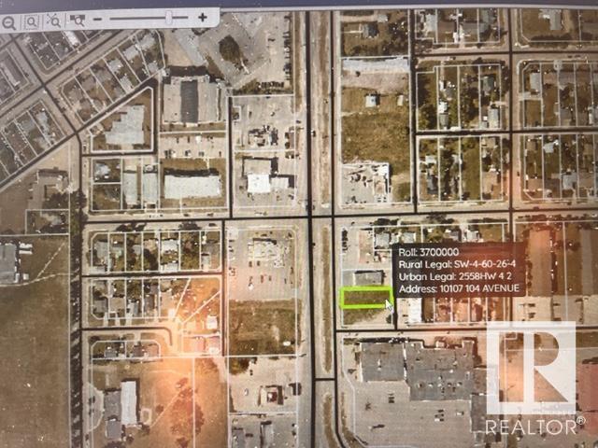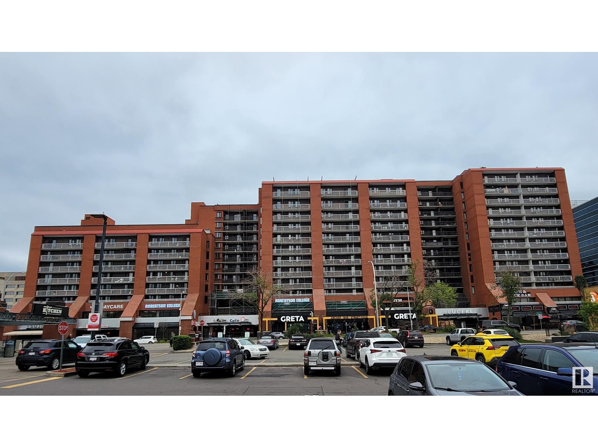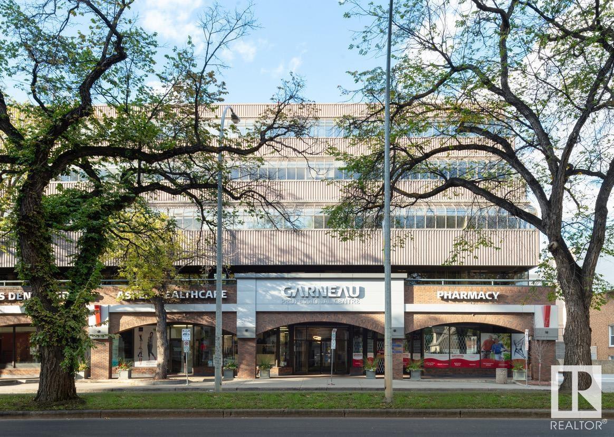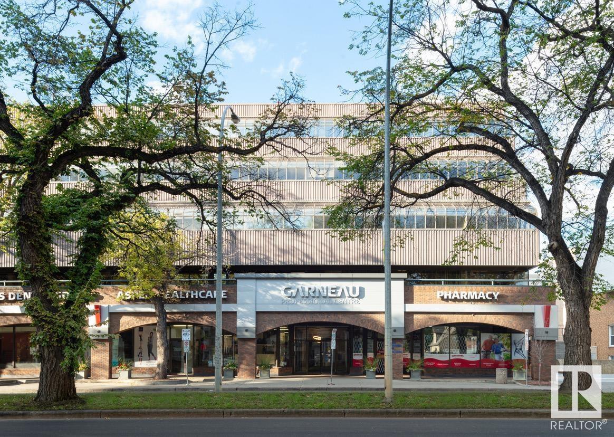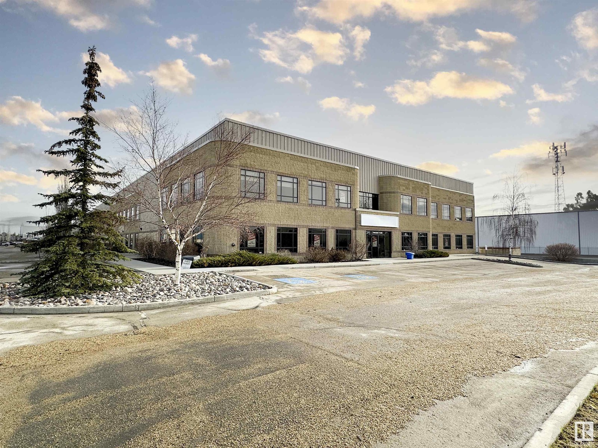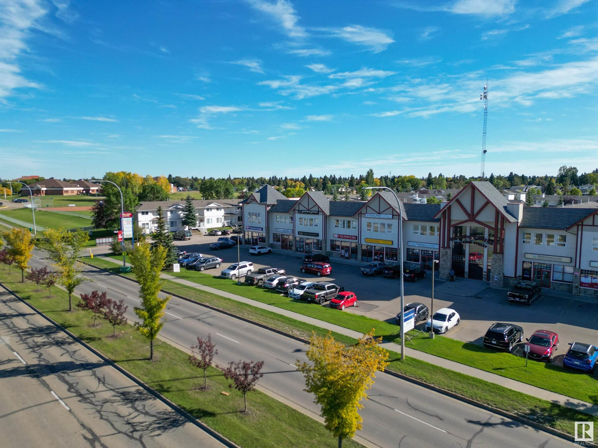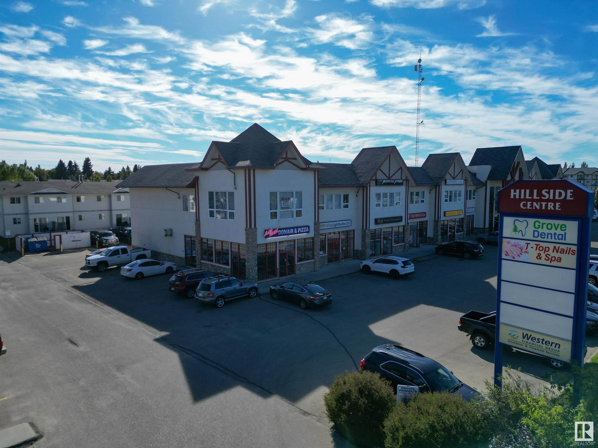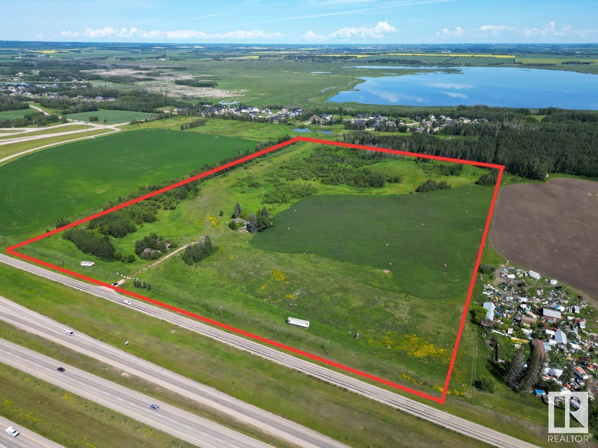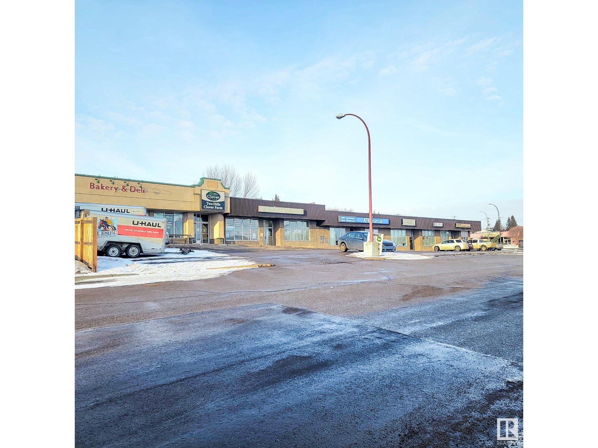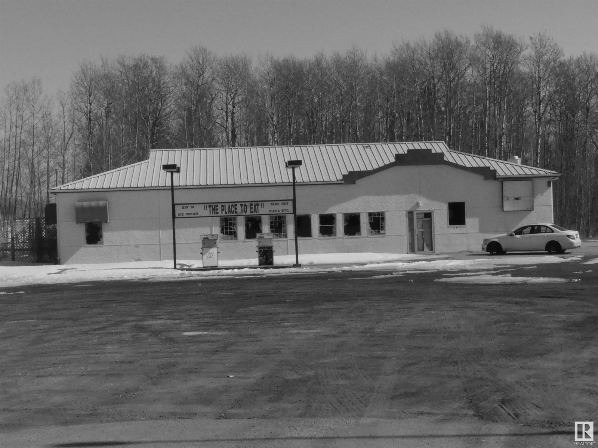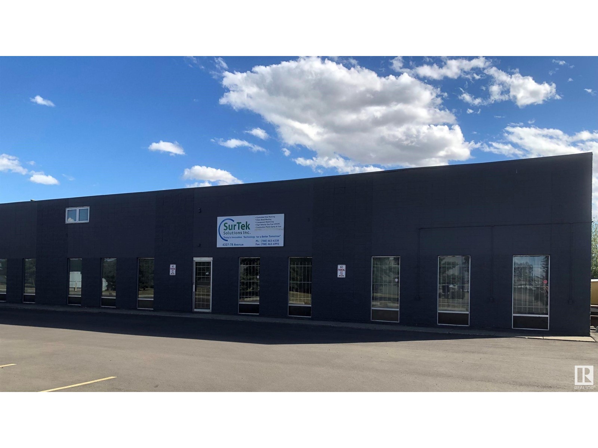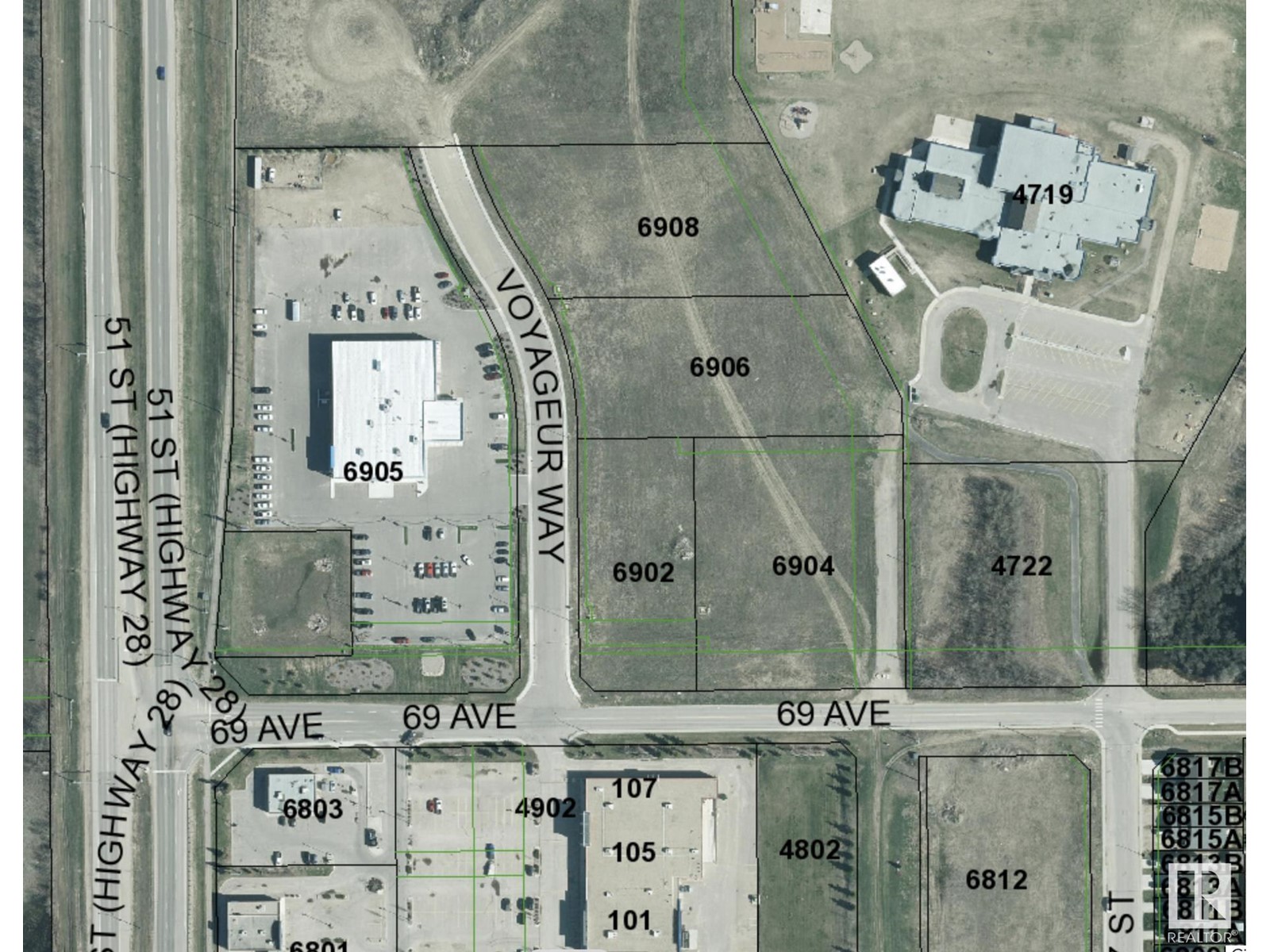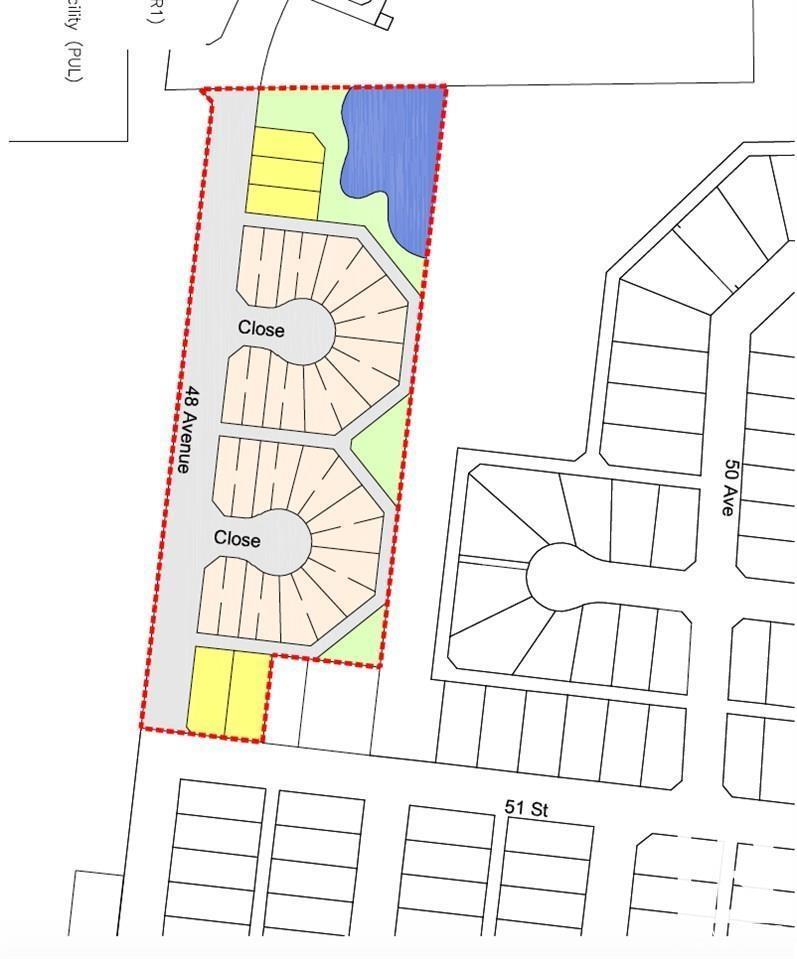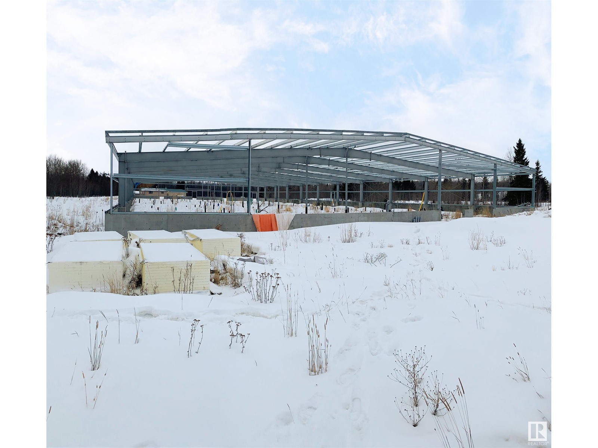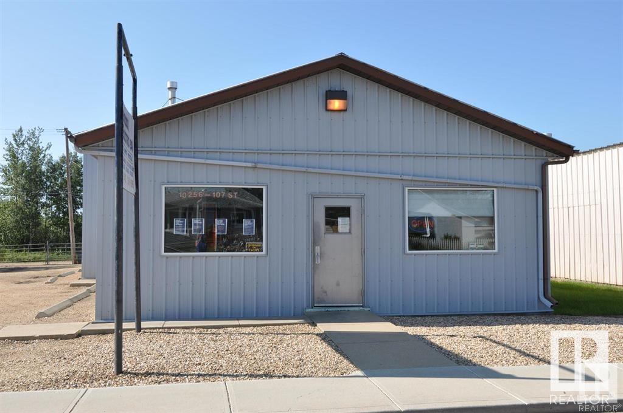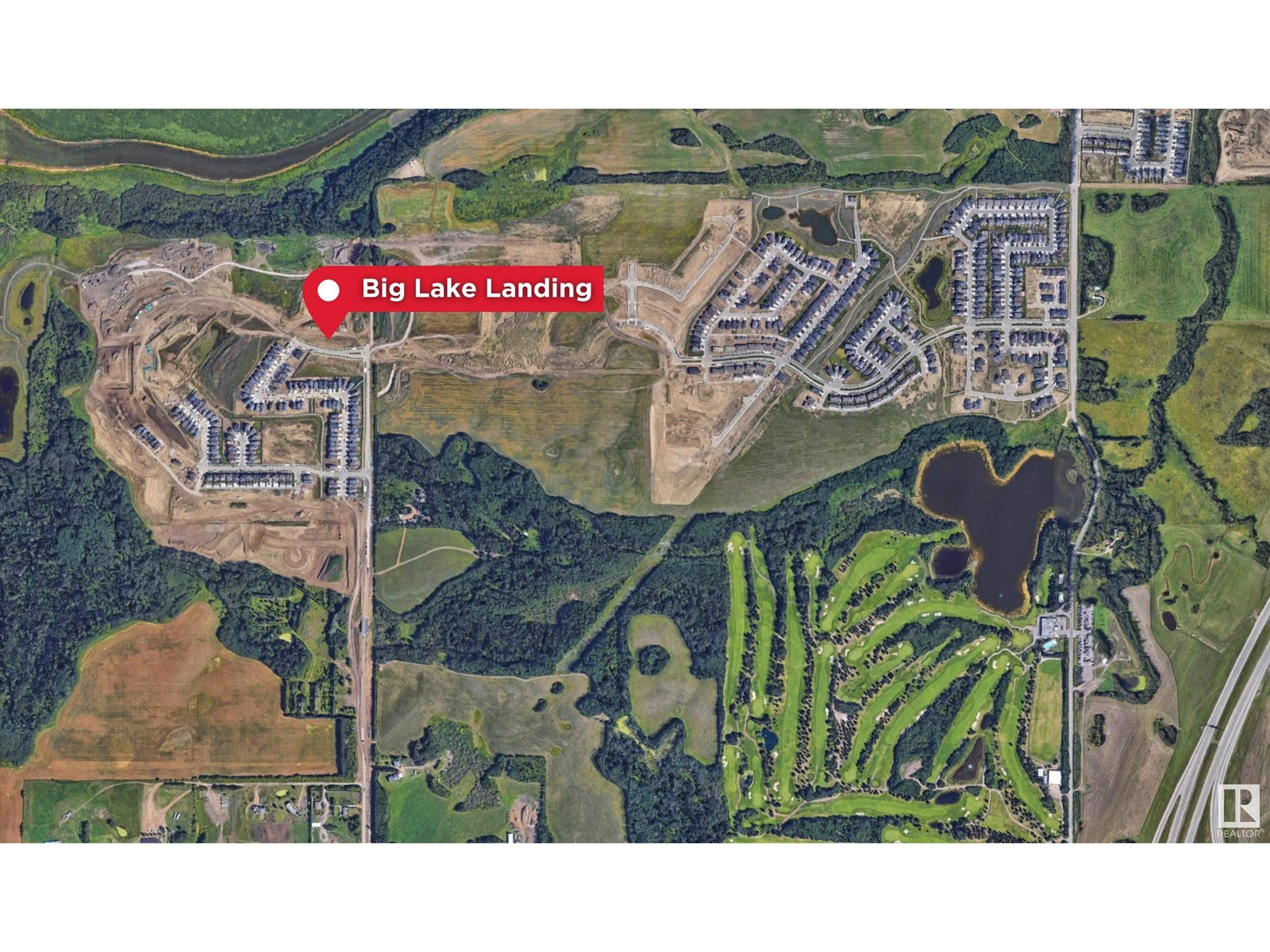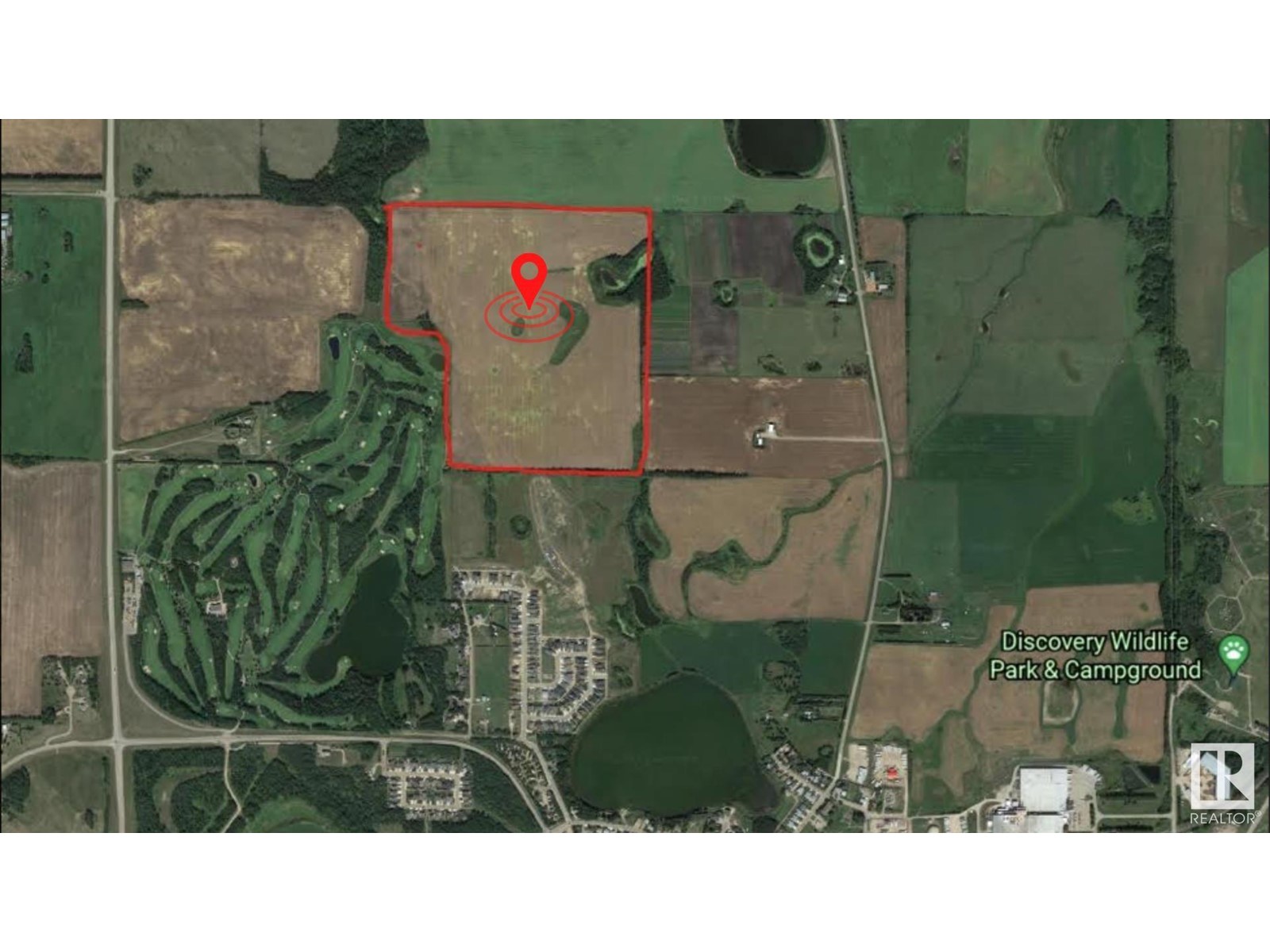4708 53 St
Clyde, Alberta
READY FOR YOUR INDUSTRIAL / COMMERCIAL building to be constructed. Industrial park with 0.5 acre lots in the Village of Clyde, only 50 minutes drive north of Edmonton, 35 minutes from St. Albert. Keep your operating expenses low by being in this dynamic little community instead of Edmonton. Newer Kindergarten to grade 9 school. GST is applicable and will be added. Lot size is approximately 86' X 254' (26.13m X 77.31m). Cleanliness covenant, water and sewer at backside, on trucking route - 52 ave, located 10 minutes from Westlock. (id:63502)
Exp Realty
5008 53 St
Clyde, Alberta
READY FOR YOUR INDUSTRIAL / COMMERCIAL building to be constructed. Industrial park with 0.5 acre lots in the Village of Clyde, only 50 minutes drive north of Edmonton, 35 minutes from St. Albert. Keep your operating expenses low by being in this dynamic little community instead of Edmonton. Newer Kindergarten to grade 9 school. GST is applicable and will be added. Lot size is approximately 86' X 254' (26.13m X 77.31m). Cleanliness covenant, water and sewer at backside, on trucking route - 52 ave, located 10 minutes from Westlock. (id:63502)
Exp Realty
5012 53 St
Clyde, Alberta
READY FOR YOUR INDUSTRIAL / COMMERCIAL building to be constructed. Industrial park with 0.5 acre lots in the Village of Clyde, only 50 minutes drive north of Edmonton, 35 minutes from St. Albert. Keep your operating expenses low by being in this dynamic little community instead of Edmonton. Newer Kindergarten to grade 9 school. GST is applicable and will be added. Lot size is approximately 86' X 254' (26.13m X 77.31m). Cleanliness covenant, water and sewer at backside will cost extra to bring in. on trucking route - 52 ave, 10 minutes from Westlock. (id:63502)
Exp Realty
5004 53 St
Clyde, Alberta
READY FOR YOUR INDUSTRIAL / COMMERCIAL building to be constructed. Industrial park with 0.5 acre lots in the Village of Clyde, only 50 minutes drive north of Edmonton, 35 minutes from St. Albert. Keep your operating expenses low by being in this dynamic little community instead of Edmonton. Newer Kindergarten to grade 9 school. GST is applicable and will be added. Lot size is approximately 86' X 254' (26.13m X 77.31m). Cleanliness covenant, water and sewer at backside, on trucking route - 52 ave, located 10 minutes from Westlock. (id:63502)
Exp Realty
4732 53 St
Clyde, Alberta
READY FOR YOUR INDUSTRIAL / COMMERCIAL building to be constructed. Industrial park with 0.5 acre lots in the Village of Clyde, only 50 minutes drive north of Edmonton, 35 minutes from St. Albert. Keep your operating expenses low by being in this dynamic little community instead of Edmonton. Newer Kindergarten to grade 9 school. GST is applicable and will be added. Lot size is approximately 86' X 254' (26.13m X 77.31m). Cleanliness covenant, water and sewer at backside, on trucking route - 52 ave, located 10 minutes from Westlock. (id:63502)
Exp Realty
4728 53 St
Clyde, Alberta
READY FOR YOUR INDUSTRIAL / COMMERCIAL building to be constructed. Industrial park with 0.5 acre lots in the Village of Clyde, only 50 minutes drive north of Edmonton, 35 minutes from St. Albert. Keep your operating expenses low by being in this dynamic little community instead of Edmonton. Newer Kindergarten to grade 9 school. GST is applicable and will be added . Lot size is approximately 86' X 254' (26.13m X 77.31m). Cleanliness covenant, water and sewer at backside, on trucking route - 52 ave, located 10 minutes from Westlock. (id:63502)
Exp Realty
10103 104 Av
Westlock, Alberta
RARE HIGHWAY COMMERCIAL LOT FOR SALE JUST NORTH OF MAJOR INTERSECTIONS OF WESTLOCK (HWY 44 & HWY 18). This property is 7,739 sq ft / (0.1776 acres) with services at property line. This lot would be great exposer for your business. Second vacant lot bordering this parcel is also for sale at the same price (E4357562). (id:63502)
Royal LePage Town & Country Realty
10107 104 Av
Westlock, Alberta
RARE HIGHWAY COMMERCIAL LOT FOR SALE JUST NORTH OF MAJOR INTERSECTIONS OF WESTLOCK (HWY 44 & HWY 18). This property is 7,100sq ft / (0.1629 acres) with services at property line. This lot would be great exposer for your business. Second vacant lot bordering this parcel is also for sale at the same price (E4357558). (id:63502)
Royal LePage Town & Country Realty
#221 10175 109 St Nw
Edmonton, Alberta
Turnkey second-floor office space available for sale or lease. Unit size starts at 552 SF, up to 3,367 SF. For someone requiring a larger area up to 19,939 SF might be available for sale or lease. Very central location, low common area cost, daycare on-site. Underground parking spaces are available to lease. (id:63502)
RE/MAX Excellence
#402 11044 82 Av Nw Nw
Edmonton, Alberta
The Garneau Professional Centre is located on Whyte Ave within walking distance to the U of A. This building has recently been converted into condos, meaning these units have never been for sale individually until now. Excellent opportunity for owner/user groups. Instead of paying rent, build equity and put your money back into your pocket. Ideal for medical and professional users. Building Features include underground parking, ample visitor parking, signage opportunities facing Whyte Avenue traffic, elevators and over $1M in common area renovations. There are several size options available from 732 Sq. Ft. up to 8,353 Sq. Ft. with a healthy mix of developed medical and office space as well as some raw units ready for your customization. (id:63502)
Nai Commercial Real Estate Inc
#301 11044 82 Av Nw Nw
Edmonton, Alberta
The Garneau Professional Centre is located on Whyte Ave within walking distance to the U of A. This building has recently been converted into condos, meaning these units have never been for sale individually until now. Excellent opportunity for owner/user groups. Instead of paying rent, build equity and put your money back into your pocket. Ideal for medical and professional users. Building Features include underground parking, ample visitor parking, signage opportunities facing Whyte Avenue traffic, elevators and over $1M in common area renovations. There are several size options available from 732 Sq. Ft. up to 8,353 Sq. Ft. with a healthy mix of developed medical and office space as well as some raw units ready for your customization. (id:63502)
Nai Commercial Real Estate Inc
17304 116 Av Nw Nw
Edmonton, Alberta
Great west end location with plenty of parking and quick access to major transportation routes. The property has an abundance or natural light and an open concept to accommodate many different users. Landlord will provide a TI allowance so tenant can customize to their needs. (id:63502)
Nai Commercial Real Estate Inc
#223 636 King St
Spruce Grove, Alberta
This second floor unit is ideal office and personal service space! This 1,037+/- square foot space is a rare find. Located at the intersection of Grove Drive and King Street, this property is easily accessible. Large windows allow for lots of natural light. Welcoming lobby has stair and elevator access to the second floor. Shared washroom available on second floor. Other tenants include restaurants, preschool, daycare, personal services, chiropractor, dentist, and dental hygienist. Permitted uses include: health services, personal services, professional and office service. Zoned C3 - Neighbourhood Retail and Service. (id:63502)
Royal LePage Noralta Real Estate
#228 636 King St
Spruce Grove, Alberta
This second floor unit is ideal office space. This space is 1,834+/- square feet. Located at the intersection of Grove Drive and King Street, this property is easily accessible. Large windows allow for lots of natural light along north and east walls. Welcoming lobby has stairs and elevator access to the second floor. Shared washroom available on second floor. Other tenants include restaurants, preschool, daycare, personal services, chiropractor, dentist and dental hygienist. Permitted uses include: health services, personal services, professional and office service as well as retail sales. Zoned C3 - Neighbourhood Retail and Service. (id:63502)
Royal LePage Noralta Real Estate
26222 Hwy 16
Rural Parkland County, Alberta
PRIME LOCATION for residential land development!!! Located adjacent to Highways 16 & 60. This 60+/- acre property is ready for residential development. Conveniently located just minutes to Acheson, Edmonton and Spruce Grove, this location would make for a quick commute to work and all amenities. Potential to develop for single family homes with possibility for multi-family homes, providing country living just minutes to all amenities. Property has municipal water and sewer lines. Easy access via Highways 16 and 60, with paved roads to the property. Zoned Country Residential Estate District. (id:63502)
Royal LePage Noralta Real Estate
5002 5010 50 Av
Two Hills, Alberta
Fully Leased 19,635 sq.ft. retail/office multi tenant strip mall available. Property is located in the central business district in the Town of Two Hills. Fully leased to a diverse tenant mix including a grocery store, ATB Financial, government nonprofit, accounting firm and a local restaurant. Current NOI $152,678 equates to a 8.6% cap rate at list price. Concrete block structure with various improvements over the past 5 years. (id:63502)
Nai Commercial Real Estate Inc
50011 Hwy 770
Rural Leduc County, Alberta
2.01 acres of land located on Highway 770 in St. Francis (Highway 770 and Range Road 500). Formerly a gas station with approximately 3000 sq.ft. restaurant and grocery store with not much value. Mostly land value. Seller quite motivated to sell, will look at offers. (id:63502)
RE/MAX Real Estate
4327 78 Av Nw
Edmonton, Alberta
INVESTMENT OPPORTURNITY: For sale 4 industrial condo bays 25 ft x 90 ft, 16' ceiling, with a decade old long term tenant, NOI of $113,750 (Cap 7.11%.) At the heart of Weir Industrial neighborhood, IM zoning. Well maintenance, low condo fee, concrete block exterior building with steel beam roof support and Q-deck, newly paved parking lot plus $260,000 Upgraded 480V 3 phase power at 1,200 Amps capacity. Also upgraded forced air ceiling heating and Tankless hot water system. 3 grade level loading doors 12' x 12'. Excellence access to 50 Street, Sherwood Park Fwy and Anthony Henday Dr. (id:63502)
RE/MAX Excellence
6908 Voyageur Wy
Cold Lake, Alberta
Great 1.82 Acre of land with great visibility from the highway and adjacent to the new car dealer and across the street from Staples and Tim Hortons! Property is serviced and shovel ready. (id:63502)
Coldwell Banker Lifestyle
4810 51 St
Bruderheim, Alberta
Serviced land ready for development. Located in the town of Bruderheim. 7.44 acres parcel, has a development plan prepared by Stantec engineering. This serviced land is a prime location in the heart of Bruderheim Alberta, perfect for residential development.It has an area structure plan already prepared by Stantec engineering. (id:63502)
Maxwell Polaris
53324 55 Range Rd
Rural Parkland County, Alberta
Serviced land parcel with partially developed production facility • Property currently demised as follows: 22,012 sq.ft.± steel frame building on 2.73 acres± with services intended for a cannabis cultivation or food production upon completion • Excess land of 76.27 acres± • All building plans and transferable permits included as part of the sale • Located just off HWY 16, North of Wabamun Lake and ~40 minutes from Edmonton city limits • Water well and an unquantified amount of gravel material to the excess land point (id:63502)
Nai Commercial Real Estate Inc
10256 107 St
Westlock, Alberta
Turn Key Business Waiting for New Owner! Located in growing town of Westlock is a fantastic opportunity to take over a thriving Alternator/Starter and Generator Rebuilding Business with its own land and building. This business is perfect for the mechanically inclined person that wants to be their own boss or looking for a move in ready business, already established with good clientele. Experienced employee would like to say and provide on job training if required. The 2820 sq ft building as a 360 sq ft mezzanine for storage or offices and office equipment. The building has single phase power, in floor heating, municipal sewer and water. The main building was erected in 1982, the 50'x36' addition was added in 2000. Shop door 14'x12' with room for 2 tractor units. Total yard and parking site consist of .307 acres. Office equipment, inventory and shop equipment included. (id:63502)
RE/MAX Real Estate
435 Hawks Ridge Bv Nw
Edmonton, Alberta
Proposed/New commercial development (Approximately 27,000 Square Feet) in rapidly growing community of Big Lake Landing is available to lease (expected possession in February 2023). This high exposure retail space is located at the intersection of 215 street (Winterburn Road) and Hawks Ridge Blvd and, Trumpeter Way and, sits across approved school site and proposed park. This Commercial Plaza has Retail Units that are approximately 1200 square feet and more in size. We are looking for Medical and Medical Related Businesses (Chiro, Physio, Massage), Optometrist, Dentist, Personal Services Shops (Hair Salon, Nail Salon, Spa etc..), Food Services Retail, Professional Services, Learning/Tutoring Centre, Coffee Shop, Bakery, Restaurants etc..., to complementing existing businesses (pre-leased) including: Day Care, Gas Bar cum Convenience Store, Liquor Retail Business and, couple of other general retail shops. Adjacent units can be combined to meet higher space requirement (2400 to 5000 square feet appx.) (id:63502)
RE/MAX Excellence
Twp 360 - Rr 283c
Innisfail, Alberta
136.43 Acres of PRIME Residential Mixed Development Land adjoining the Current Hazelwood Residential Development and the Innisfail Golf Club right in the Heart of Innisfail Alberta. This unique property is an Excellent Investment and Development Opportunity while Currently serving Agricultural needs. Zoned RD (Reserved for Future Development within Innisfail’s current NASP) this Land is an Integral and Main Component to the Expansion of the Innisfail Community. This is a Very Rare Investment Opportunity! (id:63502)
Century 21 All Stars Realty Ltd
