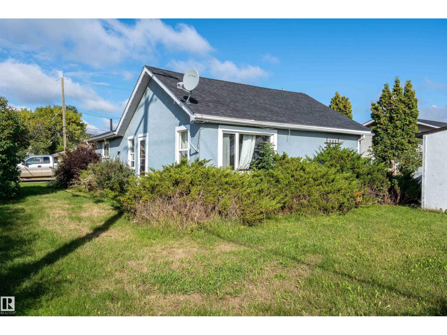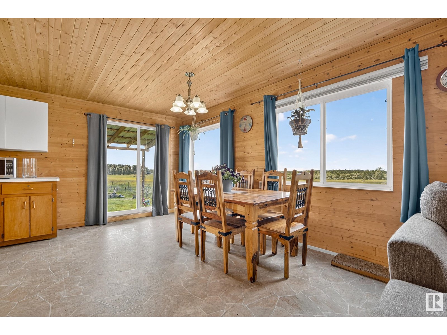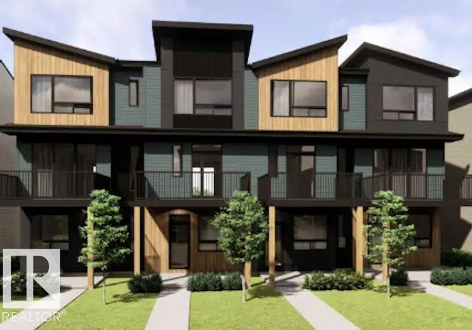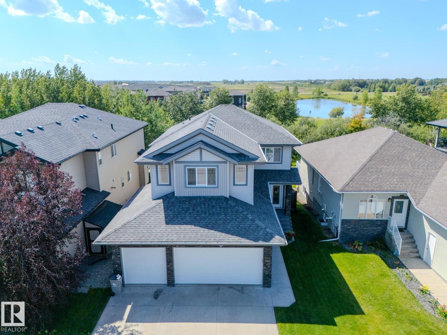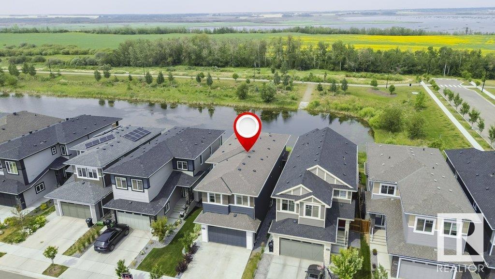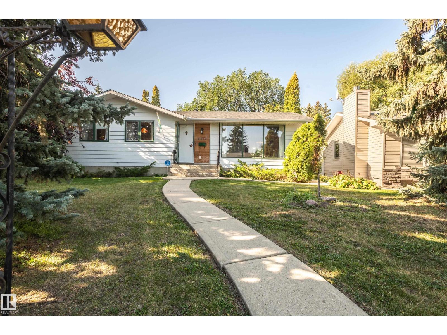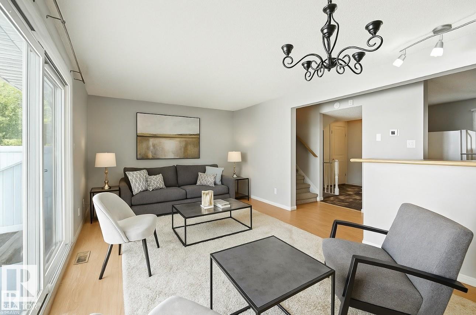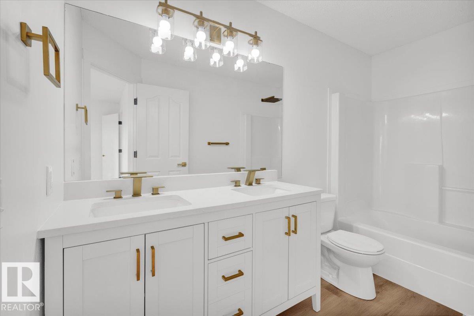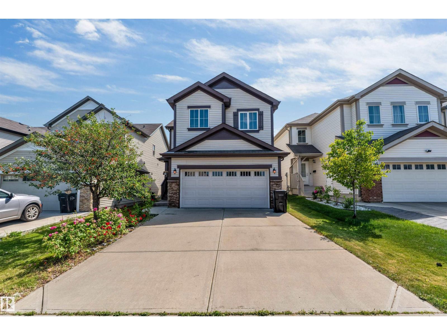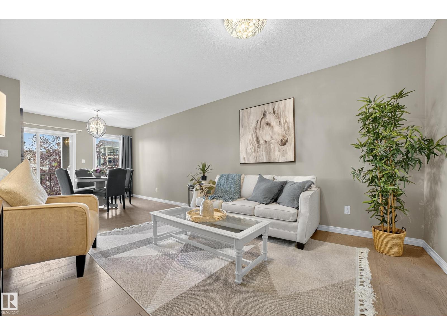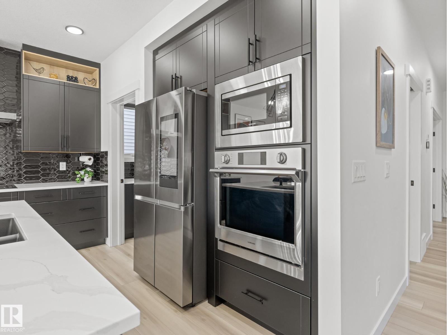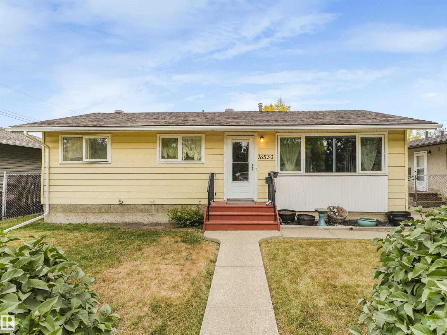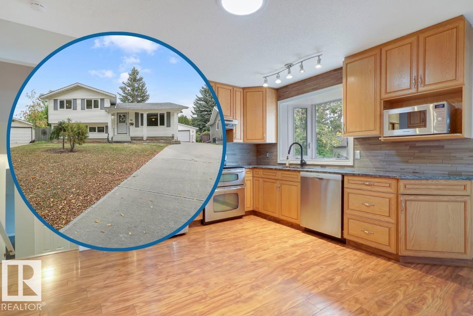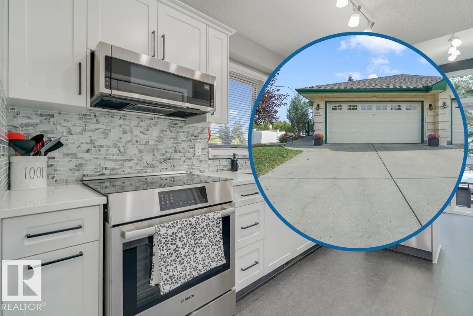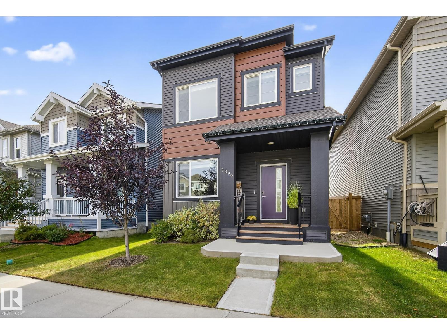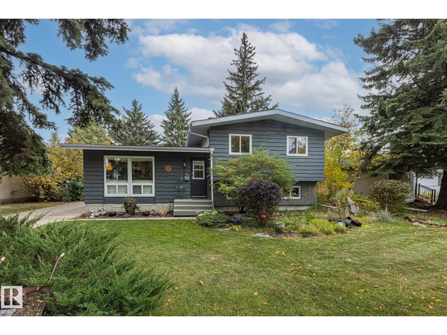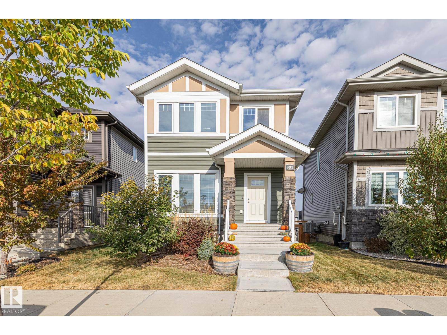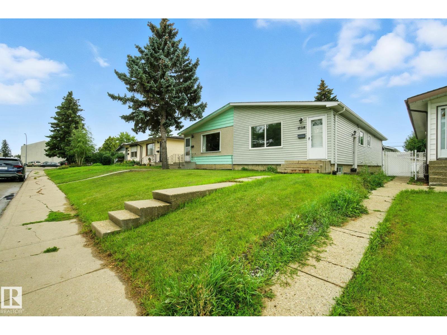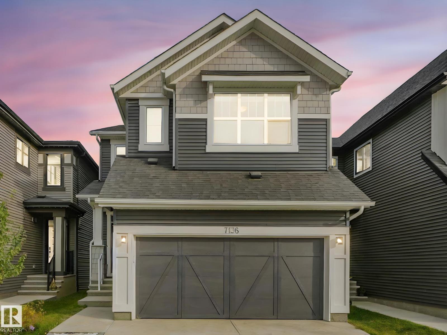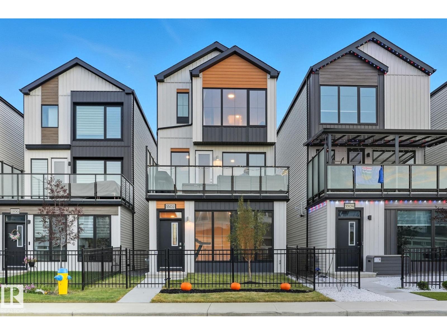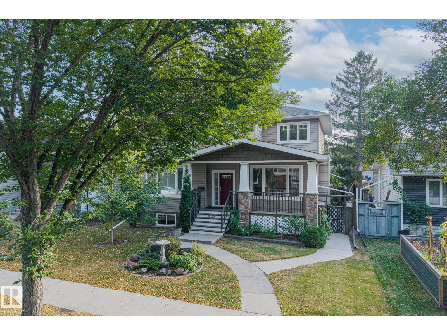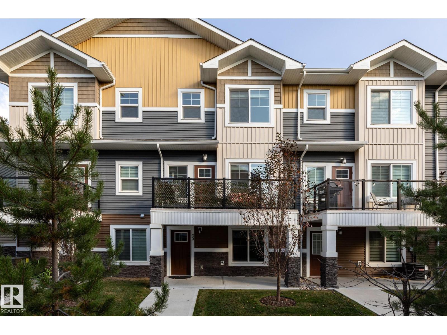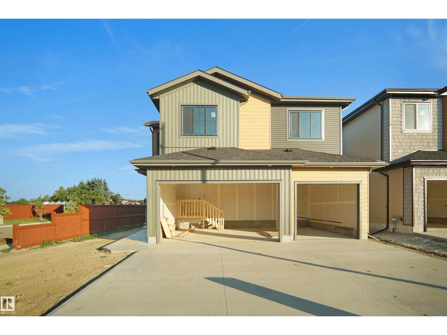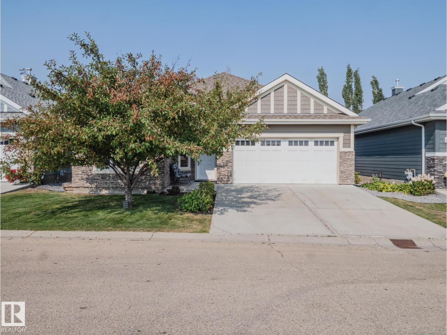4702 50 Av
Cold Lake, Alberta
Check out this cute as a button and affordable home centrally located near all major downtown ammenities WITH a heated garage! Plenty of updates over the years, including flooring, shingles (3 years), windows, and bathroom renovation. This 2 bedroom home is a great starter home or investment property. Situated on a large corner lot, this property is also fenced and landscaped - just move in and enjoy! (id:63502)
Royal LePage Northern Lights Realty
11517 Twp Rd 541a
Rural Yellowhead, Alberta
Enveloped in the natural splendor of 155 pristine acres, this 2014-built bungalow offers a rare blend of peace, potential, and natural wonder. The open-concept layout is warm and inviting, showcasing natural wood features, 2 spacious bedrooms, a 5-piece bath, rustic culinary space and extra windows that bathe the interior in natural light. Outside, enjoy the quiet majesty of rolling meadows, two natural water features, and towering forests that create an enchanting landscape teeming with wildlife. A 30x50 barn, storage out-buildings, artesian well (with two additional bored wells) and included farm equipment support hobby farming, hunting, or retreat-style living. An original homestead offers future restoration potential. With an approved subdivision plan already in place, the possibilities are endless—multi-generational living, a lifestyle retreat, or your dream rural escape. (id:63502)
Exp Realty
419 32 St Sw
Edmonton, Alberta
IMMEDIATE POSSESSION AVAILABLE! Welcome to the Metro Tailored 18! This beautiful 3-storey townhome in the vibrant community of Alces offers 1,419 sq ft of thoughtfully planned living space. Featuring 3 beds, 2.5 baths and a versatile flex room on the ground level – ideal for a home office, gym, or guest area. Enjoy the airy feel of 9ft ceilings on both the ground and main floors, with large windows that flood the space with natural light. The heart of the home is the modern kitchen, complete with microwave, OTR hoodfan, fridge, stove – flowing seamlessly to the private balcony, perfect for relaxing or entertaining. Whether you’re a first time buyer or looking to downsize without compromise, this Alces townhome is the perfect blend of style, space, and convenience. Additional highlights: professional landscaped exterior, rear attached double garage, NO CONDO FEES – all in a growing community close to parks, shopping, and future amenities.*photos are for representation only. Colours and finishing may vary* (id:63502)
Exp Realty
5420 64 St
Beaumont, Alberta
Welcome to this stunning, fully finished walk-out two-story home on a family-friendly street, backing onto a walking path and trees. The upper level features 4 bedrooms -including a luxurious primary with a 5 pc ensuite and walk-in closet, upstairs laundry and a spacious bonus room perfect for entertaining. The main floor offers an open-concept layout with an upgraded kitchen, bright living and dining area, and a dedicated office ideal for working from home. The fully finished basement has recent upgrades, including a new 3-piece bath, new flooring, and a home gym that could easily be converted into a 5th bedroom. Additional updates include fresh paint, high-end carpeting, and a new back patio with a hot tub. A/C, heated triple garage with 220-volt wiring, and showcase exterior lighting. Located within walking distance to a K-9 school, parks, rec centre and shopping. This meticulously maintained home truly has it all! (id:63502)
RE/MAX Elite
20916 131 Av Nw Nw
Edmonton, Alberta
Welcome home to the sought after community of Trumpeter! Look no further! This exceptional 4-bedroom property built in 2022, features over 2300 sq ft , with walkout unfinished basement waiting for you to design it the way you like , backing onto pond and green space. with the desirable open-to-below design and large windows create a bright and modern feel like home. fully fenced, landscaped yard making for an Excellent Extension of Living space! Additional highlights includes 1 Electric Fireplaces, main floor Office, W/I Closet and full laundry room at the upper level (id:63502)
Exp Realty
4212 122 St Nw
Edmonton, Alberta
In the desirable family community of Aspen Gardens, this decades owned 3 bedroom bungalow family home is now available for sale. Only steps from river valley trails, Whitemud Creek ravine and highly rated elementary/junior high schools. Ample natural light in a functional layout for the family room, dining area and updated kitchen. Updated 5 piece bathroom on main floor. Fully finished basement with plenty of storage and 3 piece washroom. Mature fenced yard with double detached garage completes this outstanding family home. Welcome to Aspen Gardens. Some pictures have been virtually staged. (id:63502)
RE/MAX Professionals
11406 139 Av Nw
Edmonton, Alberta
Gorgeous Townhome with Elegant Living Spaces. This beautifully maintained townhome offers 990 sqft of elegant living with 3 beds and 1.5 baths. Featuring stunning curb appeal with a modern vinyl exterior, this home welcomes you with an inviting front entry leading into a spacious and bright living area. The chef’s kitchen impresses from every angle, showcasing tasteful finishes, painted cabinetry, tile flooring, and a functional island bar. Upstairs, you’ll find three generous bedrooms and a full bathroom designed for comfort and practicality. The fully finished basement expands your living space perfect for entertaining or relaxing and includes a large family room and a dedicated laundry area. Step outside to your fully fenced private backyard, with a cement pad ideal for a patio set or BBQ area, plus a storage shed for added convenience. Parking is a breeze with your stall right in front of the unit, along with plenty of visitor parking nearby. Located in a prime area close to schools and parks. (id:63502)
RE/MAX Excellence
14050 159a Av Nw
Edmonton, Alberta
This is your lucky day! You just found what you are looking for. Beautifully and fully renovated 2 story home with a fully finished basement in the great neighborhood of Carlton. This house offers space that you need with a designer's touch! Brand new flooring, paint, washrooms, fixtures, and more. Shingles are 4 years old, hot water tank is 3 years old, and garage heater is 4 years old. Main floor offers a nice open concept with a fresh kitchen, big living area, and a washroom with laundry room. Upper floor has a big primary bedroom with a 5-piece en-suite washroom. 2 additional great sized bedrooms with a 4-piece washroom. The fully finished basement gives you a bedroom, living room, and full washroom. You will definitely appreciate the heated double attached front garage in our cold winters! To top it up, you get the Central Air Conditioner to enjoy the hot summer days at home. Come see the house and you will definitely fall in love with it. Don't miss out on this! (id:63502)
The E Group Real Estate
1115 61 St Sw
Edmonton, Alberta
Welcome to this gorgeous, well-maintained home in the highly desirable Walker Lake community — one of South Edmonton’s most popular neighbourhoods! Sitting on a REGULAR lot, windows in every direction, this sun-filled home offers a grand open-to-below entry, a stunning kitchen with walk-in pantry and upgraded appliances, plus fresh paint, polished floors, and refinished cabinets throughout. Upstairs features a spacious master bedroom with a luxurious 4-piece ensuite with jacuzzi, two oversized bedrooms that easily fit queen beds, and a step-down bonus room perfect for family time. The fully finished basement includes a bedroom, full bathroom, and wet bar, with potential for a side entrance (subject to city approval). A finished garage with EV charger adds extra convenience. Ideally located within walking distance to Corpus Christi and Shauna May Seneca schools, as well as Harvest Pointe Shopping Centre, this move-in-ready home has no house in the front which provide enough parking for the guests. (id:63502)
Exp Realty
#133 3305 Orchards Link Li Sw
Edmonton, Alberta
Welcome to this charming 2016-built townhouse nestled in the vibrant community of The Orchards. This beautifully maintained home features 2 spacious bedrooms, each with its own private ensuite—perfect for comfort and convenience. With 2.1 bathrooms in total, a smart layout, and a bright, open living space, it’s ideal for first-time buyers or investors alike. The kitchen, living, and dining areas connect seamlessly, while a fresh coat of paint throughout gives the home a like-new feel. Enjoy your morning coffee on the private balcony and benefit from the attached 2-car garage. Affordable condo fees make this a great choice for low-maintenance living. The Orchards offers a family-friendly atmosphere with access to parks, walking trails, and the Residents Association clubhouse. Close to schools, public transit, and shopping, this property blends comfort, value, and convenience in a well-connected location. (id:63502)
RE/MAX Elite
19107 22 Av Nw
Edmonton, Alberta
Experience elevated living in this beautifully designed 2350sqf 5-bedroom walkout home, where natural light pours through oversized windows and highlights the spacious open floor plan. The heart of the home is a chef-inspired kitchen with premium finishes and a dedicated spice kitchen—perfect for culinary enthusiasts and entertainers alike. Step into comfort and convenience with this main floor bedroom, perfectly positioned. Upstairs, each bedroom provides comfort and style, with the primary suite featuring a spa-like ensuite with his/hers vanities and oversized walk in shower. Step outside to enjoy a landscaped yard with a spacious deck—perfect for summer barbecues or relaxing evenings. Poured concrete steps take you to the stamped concrete deck below where you can relax with the views of the pond. The walkout basement is a clean slate waiting for your personal touch to be added... So many options with this large, bright space! This home shows 10/10 We cannot wait for you to see it!! (id:63502)
Exp Realty
16530 104 Av Nw
Edmonton, Alberta
Excellent starter home or investor opportunity! This bungalow sits on a huge 510.638 sq. metre fully fenced lot in an excellent location – just a 5 min walk to Youngstown School, and only steps to Mayfield Common and Gordon Drynan Park. The main level offers a spacious living room that flows seamlessly into the dining and kitchen area, plus two bedrooms, a 3-piece bathroom, and a convenient laundry room with closet. The finished basement provides even more living space with a large rec room complete with bar area, two additional bedrooms, and a storage room. Outside, enjoy a convenient covered back patio, storage shed, and parking pad. A great chance to own a well-located property with plenty of potential! (id:63502)
Real Broker
66 Flint Cr
St. Albert, Alberta
Welcome to family living in Forest Lawn. Visit the REALTOR®’s website for more details. Split level houses are great for families with enough space for 3 bedrooms upstairs & 2 in the basement so there's a spot for everyone. There is even a crawl space for extra storage. This might be the perfect position in the neighbourhood on a quiet crescent backing a walking path so there are no direct rear neighbours. Inside the thoughtful upgrades over time include vinyl windows & upgraded flooring plus there have been improvements to the mechanical including Central A/C, furnace & water heater. The natural amenities in Forest Lawn are next level with Flagstone Park down the path that has an off-leash area for dogs plus it's just a couple of blocks to Braeside Ravine. From here, school & grocery runs are short because you're in central St. Albert & you can fast track into Edmonton with Anthony Henday Drive. If you're looking for a move-in-ready option, this home offers not just comfort, but a community to grow into. (id:63502)
RE/MAX River City
1038 Carter Crest Rd Nw
Edmonton, Alberta
Low-maintenance adult living in Palisades of Whitemud. Visit the REALTOR®’s website for more details. This beautifully updated 18+ bungalow-style half duplex condo is fully move-in ready, with thoughtful renovations throughout, including new PEX plumbing to the remove the old Poly-B for extra peace of mind. Offering 3 bedrooms in total, this home blends comfort and functionality. The main floor features a bright living space, renovated kitchen, and the convenience of main floor laundry. The fully developed basement expands your living options with additional bedrooms and a versatile rec area. With no exterior maintenance, you can focus on enjoying your time, not upkeep. Other upgrades include modern finishes and updated mechanical systems, making this home as practical as it is stylish. Perfectly located close to shopping, restaurants, and major routes, this condo offers a worry-free lifestyle in one of Edmonton’s most desirable southwest communities. (id:63502)
RE/MAX River City
3396 Erlanger Bn Nw
Edmonton, Alberta
This chic and practical home spans 1,705 square feet and includes 3 bedrooms and 2.5 bathrooms, all set within a landscaped yard and featuring a double detached garage. Nestled in the sought-after Edgemont community on Edmonton's Westside, this family-friendly neighborhood boasts ravines, ponds, and scenic walking trails. As you step inside, you're greeted by soaring 10' & 11' ceilings in the foyer and living room, complemented by elegant spindle railing throughout. The main floor showcases stylish Luxury Vinyl Plank flooring and a contemporary electric fireplace, while the rear kitchen, equipped with a chimney hood fan, basks in abundant natural light. The kitchen and upstairs bathrooms feature stunning white quartz countertops. Plus, enjoy the convenience of SMART home technology. Just one block away is the community park, and the fully funded K-9 public school is just a few blocks from your doorstep. (id:63502)
Liv Real Estate
17 Laurier Cr
St. Albert, Alberta
The PERFECT family home in the heart of Lacombe Park, St. Albert! This beautifully upgraded 4-level split offers 4 spacious bedrooms (3 up, 1 down), 3.5 bathrooms, and 1,556 sq ft of thoughtfully designed living space. Meticulously maintained, this home blends comfort and style with room for the whole family to grow. Enjoy cozy evenings in the living room, family meals in the updated kitchen, and outdoor fun in the stunning, private backyard oasis. Located just steps from parks, walking trails, and the sought-after Ronald Harvey School—this is where memories are made. Move-in ready and packed with charm, this is the perfect place to call home! (id:63502)
Century 21 Masters
301 Hawks Ridge Bv Nw
Edmonton, Alberta
Stunning Walkout in Hawks Ridge! Welcome to your dream home in the heart of family-friendly Hawks Ridge! This beautiful 3 bed, 2.5 bath home features a walkout basement with screened in porch and a heated double detached garage with 220V plug. Enjoy stunning views of Big Lake from your spacious backyard, perfect for relaxing or entertaining! Inside, you’ll find a bright, open layout ideal for growing families, with modern finishes throughout. The walkout basement offers endless potential for extra living space or a future suite. Nestled in a peaceful community surrounded by nature, trails, and parks, this is your chance to own in one of Edmonton’s most desirable neighbourhoods. Lake views, a walkout basement, and a family-ready layout this one has it all! Don't miss this incredible opportunity! (id:63502)
Century 21 Masters
13218 81 St Nw
Edmonton, Alberta
5 Bedrooms & 2 Kitchens in Delwood ! This Fully Renovated Half Duplex is a move-in-ready property that offers exceptional flexibility. The main floor features brand new vinyl plank flooring, updated fixtures, a spacious open-concept living and dining area, and a modern kitchen with quartz countertops. Three well-sized bedrooms, a four-piece bathroom, and convenient main floor laundry complete this level. The finished basement includes its own private entrance, two additional bedrooms, a full kitchen, large living and dining space, laundry area, and a three-piece bathroom. Located close to schools, parks, shopping, and public transit, this property combines modern updates with a convenient location. (id:63502)
Royal LePage Noralta Real Estate
7136 52 Av
Beaumont, Alberta
This stunning 2,351 sq. ft. two-storey WALKOUT in Elan stands out in every way. Backing onto the trail with a full walkout basement, it’s built by Homes By Avi and filled with thoughtful details. The main floor is bright and open, featuring luxury vinyl plank flooring, a chef’s kitchen with stainless steel appliances, a large island, and seamless flow into the dining and living space. Upstairs, you’ll find 3 bedrooms, including a primary suite with a spa-like 5-piece ensuite, plus a bonus room that’s perfect for movie nights or a play space. A 4-piece bath and convenient laundry complete the level. Extras like A/C, custom blinds, full landscaping, and a deck with gas line mean you can move right in and start living. The walkout basement gives you even more potential to create the space your family needs. Better than new—this home is ready for you. (id:63502)
Exp Realty
3302 Kulay Wy Sw
Edmonton, Alberta
Modern elegance meets stylish functionality in this better-than-new home in Keswick. This property is STUNNING and offers expansive open-concept living, 9 ft ceilings, and an abundance of natural light. The chic two-tone kitchen features a working island with breakfast bar, quartz counters, and designer finishes which opens to the expansive living and dining space + provides direct access to the second level outdoor living area. Upstairs features a convenient laundry, large bedrooms, and a luxurious primary suite with walk-in closet and spa-inspired ensuite. A spacious mudroom connects to the double attached garage, while a versatile main floor den can double as a 4th bedroom. Low maintenance landscaping in a thriving community! Just steps to Joey Moss lake, surrounded by trails, parks, and top amenities. Immaculate and move-in ready! (id:63502)
Royal LePage Noralta Real Estate
9319 93 St Nw
Edmonton, Alberta
Full width INFILL in Bonnie Doon! Welcome to this spectacular Craftsman style Centennial Homes build with over 3800 sq ft of living space! The front veranda provides beautiful curb appeal with sunny west exposure. The main floor features a formal living room with gas fireplace perfect for cozy fall evenings, 9' ceiling height, a formal dining room with glass panelled pocket doors and exquisit cast iron air returns throughout highlighting the Craftsman style. The kitchen features stainless steel GE Profile appliances, undercabinet lighting, a full size pantry, full height CUSTOM MAPLE cabinets with additional windows, a built in dining table, the upgrades are endless! Up, the primary suite is HUGE with a generous walk in closet, an ensuite oasis with jetted tub, oversized tiled shower and makeup vanity. There are 2 additional bedrooms and a huge linen closet! The basement has SEPERATE ENTRANCE and a second kitchen! OVERSIZED garage, IMMACULATE location close to the river valley, this property is PERFECT! (id:63502)
Century 21 Masters
#30 230 Edgemont Rd Nw
Edmonton, Alberta
Spacious Townhome with Modern Comforts. Welcome to this beautifully designed 1,692 sq. ft. south-facing townhome, filled with natural light and thoughtful details throughout. This home offers 3 bedrooms plus a versatile office/den and 3 bathrooms, creating plenty of space for families, professionals, or anyone who values comfort and flexibility. The second floor is the heart of the home, showcasing an open-concept design with a bright dining area, stylish kitchen, and inviting living room. A charming brick-and-wood wall with electric fireplace adds warmth and character, while the balcony provides a perfect spot for morning coffee or evening relaxation. Practicality meets convenience with a laundry room located on the second floor, while all bedrooms are privately tucked away on the third level. A double attached garage offers secure parking and extra storage space. With quick possession available, this home is move-in ready and waiting for its next owner. (id:63502)
Maxwell Challenge Realty
27 Trill Point
Spruce Grove, Alberta
Corner Lot | Triple Car Garage | 2 Private Patios | Bonus Room + Office Space A fully custom and upgraded home in the community of TONEWOOD sounds like a dream! This home boasts over 2600 sq/ft with 4 bedrooms, 3 full baths, bonus room & 9ft ceilings on all three levels. Main floor offers vinyl plank flooring, bedroom/den, family room with 18ft ceiling, fireplace. 2 BIG Kitchen with modern high cabinetry, quartz countertops, island . Spacious dinning area with ample sunlight is perfect for get togethers. The 3 piece bath finishes the main level. Walk up stairs to master bedroom with 5 piece ensuite/spacious walk in closet, 2 bedrooms, 4 piece bath, laundry and bonus room. Public transit to Edmonton, & more than 40 km of trails your dream home home awaits. includes WIRELESS SPEAKERS/ TRIPLE PANE WINDOWS/DECK WITH GAS BBQ HOOKUP (id:63502)
Exp Realty
#5 18343 Lessard Rd Nw
Edmonton, Alberta
Welcome to your spacious, no step entry bungalow that affords you all the comforts of a modern home combined with all the privileges of a friendly, well-planned community. Enjoy a private life or a social one, home cooking or restaurant-style dining it is your choice. Access to community activities is all included! Touchmark handles all the lawn care and snow removal including gardening maintenance and as well, watch your home while you are away on vacation. Your home is located within a beautifully landscaped gated community with nature trails and water features. You have the added assurance of an emergency 24-hour pull cord system in your home to call upon the health care personnel in the main building. This stunning detached 1367 square foot 4 -bedroom bungalow with a finished basement has high end appointed features such as hardwood, main floor laundry, SS appliances, AC and a heated garage. Both the Main and garage entrances are at ground level, providing seamless access for walkers & wheelchairs. (id:63502)
RE/MAX Real Estate
