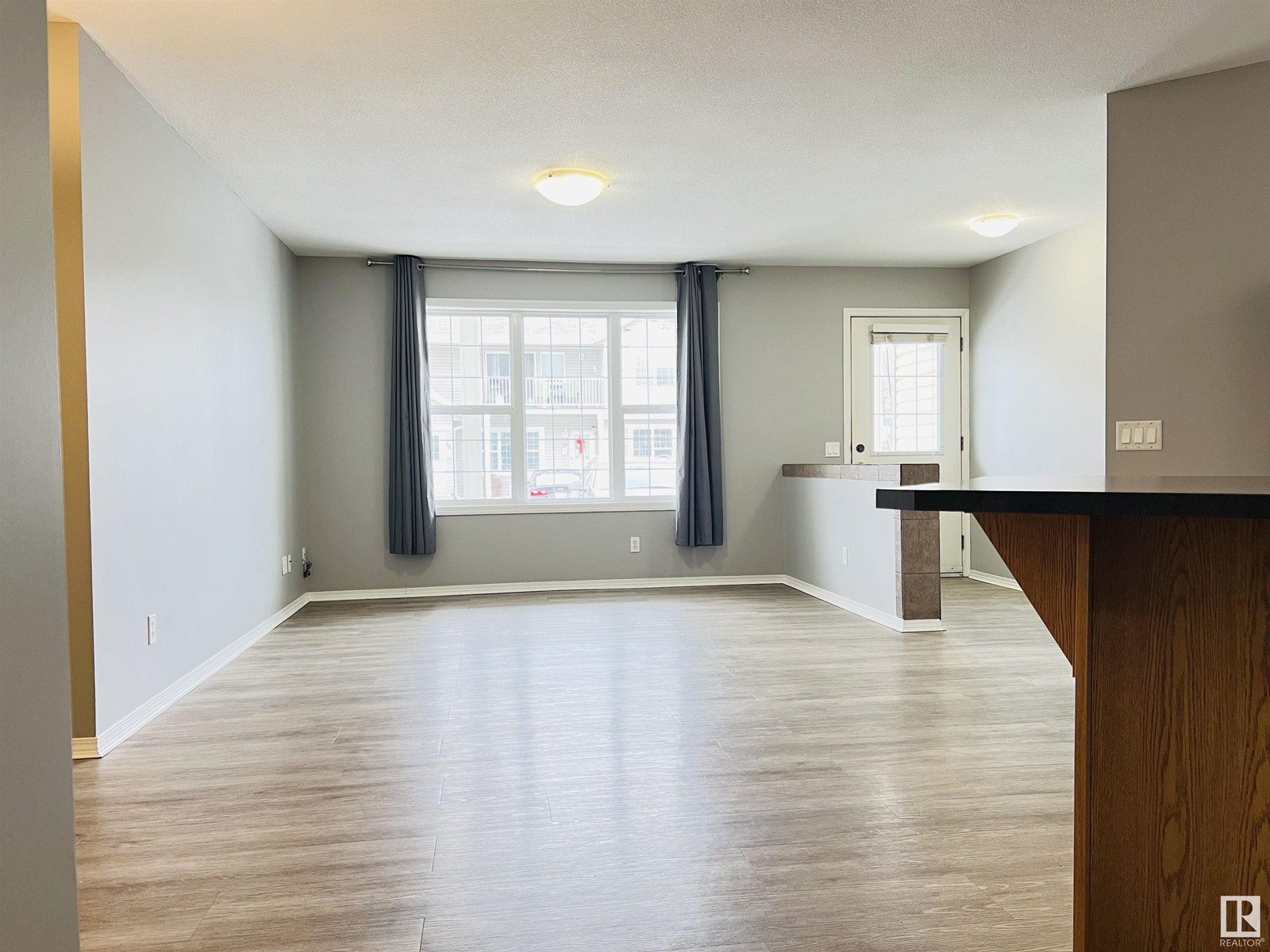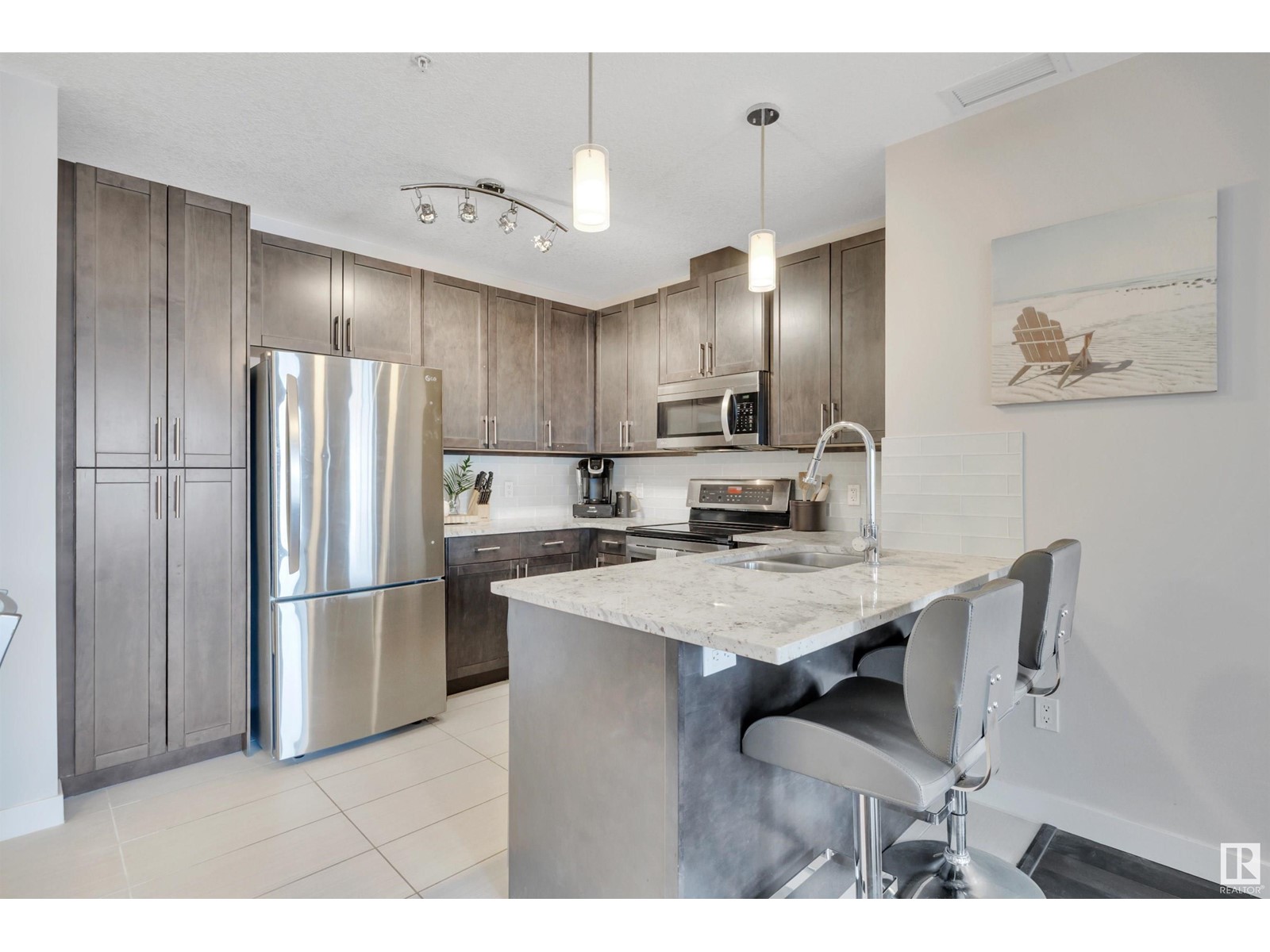42 Greenbury Cl
Spruce Grove, Alberta
2018-built 2-storey with LEGAL BASEMENT SUITE & detached double garage (13Wx40L, 220V) in the sought-after community of Greenbury, just a short walk to Jubilee Park. This 1,540 sq ft (plus full basement) home features a modern open-concept floor plan. On the main level: 10’ ceiling, vinyl plank flooring, living room with electric fireplace & large south-facing windows, 2-piece powder room and a gourmet kitchen with two-tiered eat-up peninsula, built-in dishwasher, pantry and bright dining area. Upstairs: TOP FLOOR LAUNDRY, 2 full bathrooms and 3 bedrooms including the owner’s suite with walk-in closet & 3-pc ensuite. BASEMENT SUITE (668 sqft): separate entrance, laundry, water & heat; full kitchen with built-in dishwasher, spacious living area, one bedroom & 4-piece bathroom. Outside: fully-fenced yard with deck; parking includes the rear drive access tandem garage plus parking pad. Great location near schools, parks, trails and easy access to Highway 16A. Fantastic opportunity! (id:61585)
Royal LePage Noralta Real Estate
554 Eagleson Wd Nw
Edmonton, Alberta
TRIPLE CAR GARAGE ON A PIE-SHAPED LOT IN DESIRABLE EDGEMONT RAVINES! This fantastic 2207 sqft home features open an concept kitchen, dining & living room. The entrance from the triple car garage leads to a mudroom & enclosed walkthrough pantry leading directly into the kitchen for convenient unloading of groceries. Off the dining room is an oversized deck for your summer bbqs. Upstairs you have 3 bedrooms + a huge bonus room that can be easily converted to a 4th bedroom. The laundry room, a full bath & master ensuite complete the upper floor. There is a SEPARATE SIDE ENTRANCE to the basement for possibility of future legal suite for extra income! Appliances, custom zebra blinds, landscaping & huge deck included. Easy access to Anthony Henday & all amenities. Canada's largest mall WEM (West Edmonton Mall) is only 12 minutes away! (id:61585)
RE/MAX Excellence
608 20 St
Cold Lake, Alberta
This 5 bedroom 3 bath home in Nelson Heights has been meticulously maintained inside and out. Stunning engineered hardwood floors sprawl the upper level, new light fixtures and an open concept kitchen,dining & living room layout. Bright white kitchen with quartz counters, pantry,moveable middle island,stainless steel appliances and direct deck access. 3 bedrooms on this level with a 4 piece main bathroom(quartz counter, new vanity and tile flooring). Both upper bedrooms have brand NEW carpet.The primary bedroom houses a walk in closet & 3 piece ensuite bathroom w/ quartz counters, updated vanity, tile flooring and matching white cabinets. The lower level is an inviting space with a beautiful tiled wall with gas fireplace, laminate flooring, 2 bedrooms & 3 piece bathroom. The back yard oasis has bragging rights.Mature trees, 2 tier deck(glass panels & black spindles),N/G hook up, detached gazebo,firepit & under deck storage.Location is A+ close to the beach, outdoor rink & schools. Attached heated garage (id:61585)
Royal LePage Northern Lights Realty
#65 150 Edwards Dr Sw
Edmonton, Alberta
Welcome to this charming carriage house unit at the Copperstone, nestled in the highly desirable Ellerslie neighbourhood! With cozy in-floor heating to keep you warm through the winter months and an inviting open floor plan, this home is perfect for both relaxation and entertaining. The kitchen is a chef’s dream, featuring a corner pantry and a spacious island, offering plenty of counter space for meal prep or hosting guests. Plus, there’s no shortage of storage throughout the home, ensuring you’ll have plenty of space for all your belongings. The generous bedroom boasts a sizable closet and sliding doors that open directly to a serene green space—ideal for enjoying your morning coffee or a peaceful evening. Plus, a charged parking stall is conveniently located right in front of the unit. No stairs, no carpet and freshly painted throughout -- move-in ready property awaits you. (id:61585)
Grassroots Realty Group
#214 5151 Windermere Bv Sw
Edmonton, Alberta
MASSIVE BALCONY! CONCRETE & STEEL CONSTRUCTION! PRIDE OF OWNERSHIP! This 766 sq ft 2 bed, 2 bath tastefully designed & well kept, north facing EXECUTIVE unit with a 642 SQ FT BALCONY shows a 10, and is ideal for the working professional, downsizer, or investor. Greeted by tile & hardwood flooring, beautiful granite countertops, S/S appliances, maple cabinetry, subway tile backsplash, central A/C & more! Open concept living unites the space; perfect for entertaining guests. Primary bed w/ walkthrough closet to the 3 pce bath. Additional 4 pce bed, in suite laundry. The largest balcony you will find in the SW; throw amazing summer BBQs, parties, and still have enough space for your mini putting green! Underground heated parking w/ ample visitor surface parking. Signature boasts a concierge to cater to all your needs, a gorgeous activity/party room & state of the art gym. Steps to upscale restaurants, shopping, Cineplex, & quick access to the Henday makes this location hard to beat. A must see! (id:61585)
RE/MAX Elite
2028 207 St Nw
Edmonton, Alberta
Step into this stunning 2,800 sqft home offering 5 spacious bedrooms, 3.5 baths, and exceptional design throughout. Boasting 9-foot ceilings and 8-foot doors on both the main and upper floors, this home feels open, bright, and inviting. The gourmet kitchen features a sleek cooktop electric stove, perfect for culinary creations, while two cozy fireplaces—one in the main floor living room and another in the bonus room—add warmth and charm to every corner. Nestled in the serene and family-friendly neighbourhood of Stillwater, this home is just minutes from top-rated schools, parks, and all the amenities you need for modern living. Enjoy easy access to the Anthony Henday for a quick commute to anywhere in the city. With a side entrance and impeccable attention to detail, this property offers both comfort and elegance in one perfect package. Don’t miss your chance to call this masterpiece your home! (id:61585)
Royal LePage Noralta Real Estate
13 Eastbourne Cl
St. Albert, Alberta
Located on a quiet cul de sac in one of St. Albert’s most sought after locations, this home is sure to impress! The grand entrance welcomes you and leads to formal living and dining room spaces. The kitchen has been updated with beautiful cabinetry and stone countertops and is host to a breakfast nook with access to your huge and private backyard! Completing this level is a front office, laundry and access to your oversized double garage. The second floor features an updated 4 piece bathroom and 3 good sized bedrooms including the primary suite with custom built walk-in closet and stunning renovated spa-like ensuite! The basement is fully finished with the 4th bedroom, rec and family rooms, 4 piece bathroom and plenty of storage! Many upgrades throughout completed within the last 4 years: hardwood floors (main and upper), heated upper bathroom floors, vinyl plank floors (basement), paint, furnaces (2021), permanent gemstone lights + more! A beautiful home inside and out! (id:61585)
RE/MAX Elite
133 Castle Dr Nw
Edmonton, Alberta
Step inside this meticulously maintained Montorio-built 2-storey home, featuring many upgrades throughout. Located in the family friendly community of Elsinore, this stunning 3 bedroom, 2.5 bath home boasts 2108 SQ/FT of grand living space. Extensive upgrades in 2020 include new shingles, furnace, HWT, garage heater, laminate flooring on main & upper level, custom window coverings, & updated tile on main floor bath & mudroom. The home also features triple-pane windows with new vinyl trims, 5 inch baseboards, and a refreshed backsplash. Additional features include central A/C (2012) and gas fireplace (2021). Enjoy the upgraded appliances, including washer/dryer, dishwasher, stove, and hood fan (2021). Huge bonus room on upper level. The unfinished basement provides endless possibilities for your own customizations. Outside, enjoy the beautifully landscaped backyard with a nice gazebo and large deck. Close to schools and walking trails/parks, this home offers convenience and comfort in a prime location! (id:61585)
Exp Realty
22357 92a Av Nw
Edmonton, Alberta
Fully upgraded and move-in ready, this stunning 2-storey home in Secord offers thoughtful design and high-end finishes throughout. Enjoy year-round comfort with central A/C, a tankless hot water system, EV charging in the garage, and energy-efficient solar panels. The chef’s kitchen features stainless steel appliances, gas cooktop, shaker cabinets, and in-ceiling speakers that carry into the bright living room with cozy fireplace. The south-facing backyard includes a deck—perfect for sunny afternoons. Upstairs you’ll find four spacious bedrooms, including a primary suite with a walk-in closet and convenient laundry access. A main floor den adds extra flexibility. (id:61585)
Liv Real Estate
1 Meadowlink Ga
Spruce Grove, Alberta
This stunning home sits in a quiet cul-de-sac in the heart of Spruce Grove, offering peace and convenience. Walk to amenities like stores, the rec centre, bus stops, trails, and an off-leash dog park. With over 2,200 sq ft, it features 3+2 bedrooms, 3.5 baths, a bonus room, and 9-ft ceilings. The main floor boasts vinyl plank flooring, a den, and a family room with an 18-ft ceiling and striking fireplace. The chef’s kitchen has high-gloss cabinetry, quartz counters, a large island, wet bar, stainless steel appliances, and a walk-through pantry. Upstairs, the primary suite includes a 5-piece ensuite, walk-in closet, two bedrooms, a full bath, laundry, and a bonus room. The basement has a legal suite with a private entrance, full kitchen, dining, 4-piece bath, and storage—great rental potential! Close to schools, shopping, and highway access, this home is a rare find in McLaughlin. Don’t miss out (id:61585)
Initia Real Estate
310 21539 Twp 503
Rural Leduc County, Alberta
WOW, this absolutely STUNNING acreage may not last long! Over 3000 sq ft, 5 bedroom, 4 bathroom home is located in Wildland Meadows/Leduc County on paved road right to sub-division! The BEST part...private, quiet & secluded on an end road surrounded by protected sanctuary. Spacious front entry, dark rich hardwood floors, a gorgeous stone (floor-ceiling) fireplace, large dining area with custom stone-features, kitchen, island, stainless appliances (new stove), & opens to sunny SW HUGE deck! Master suite opens to deck, 3 pc ensuite, a walk in closet (& second large closet), 2 more generously sized bedrooms, a 4pc main bath, plus 2pc bathroom & lrg walk-into laundry /w sink, cupboard & storage, all make up main level. Fully-f basement, very large family room, games room, 4th & 5th HUGE bedrooms, another 4pc bathroom, tons of storage, this is a dream home! Only ONE owner, custom bungalow, attached o/s dbl heated garage, plus o/s detached garage shop /w poured cement. Home is equipped with back up generator! (id:61585)
RE/MAX Real Estate
#703 10152 104 St Nw
Edmonton, Alberta
ICON II CONDO WITH INCREDIBLE VALUE ON 104 STREET Welcome to this luxurious 2 bedroom, 2 bath condo in the sought-after Icon II, offering exceptional value in the heart of downtown. This spacious suite features granite countertops, hardwood and tile flooring, stainless steel appliances, 9’ ceilings, in-suite laundry, and a gas line on the balcony for summer BBQs. Floor-to-ceiling windows fill the space with natural light and offer sweeping city views. 2 bedrooms, 2 full bathrooms and big closets. The sale includes the furniture shown. Enjoy titled underground parking and unbeatable walkability with a 98/100 Walk Score. You’re just steps to locally owned shops, cafes, and restaurants, plus minutes to the Financial District, MacEwan University, the Arts District, Winspear, and the River Valley. The LRT connects you quickly to the U of A, NAIT, and Southgate. You’ll love being right on vibrant 104 Street, home to Edmonton’s Downtown Farmers Market, one of our city’s best summer gems! (id:61585)
RE/MAX Real Estate











