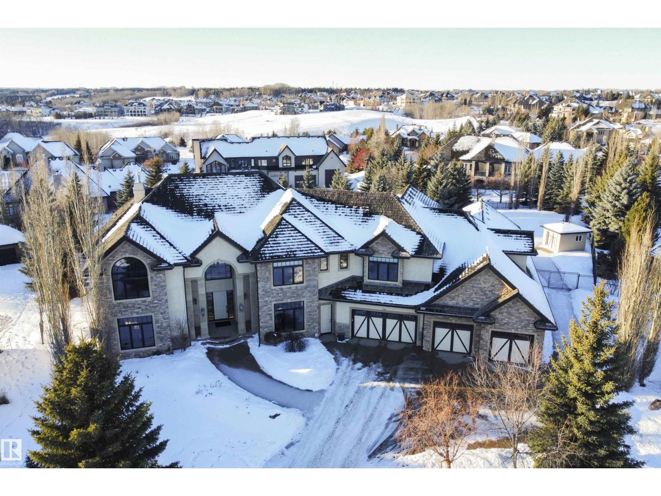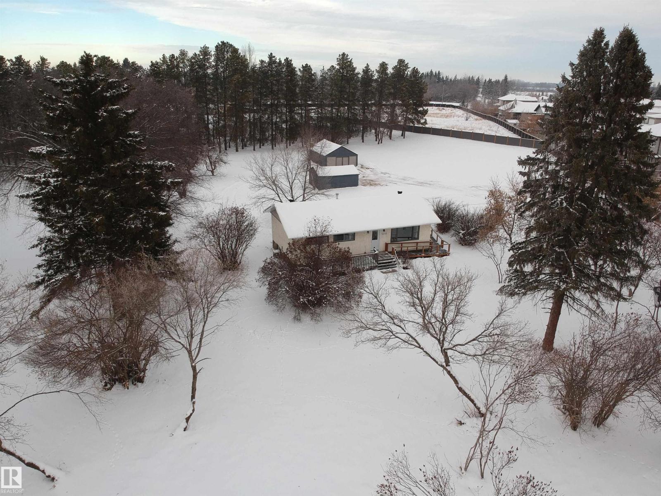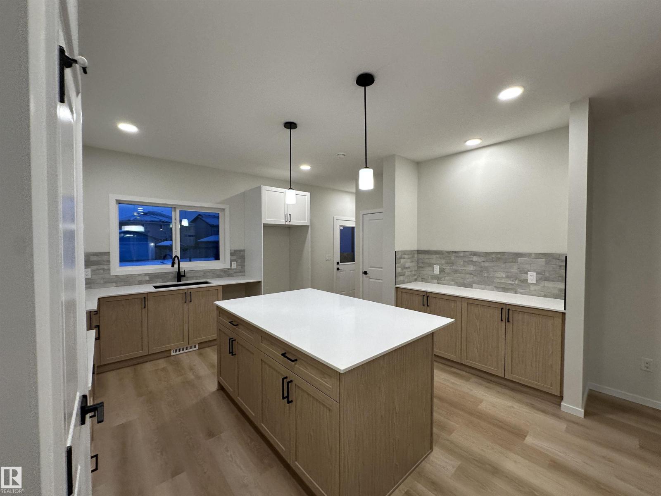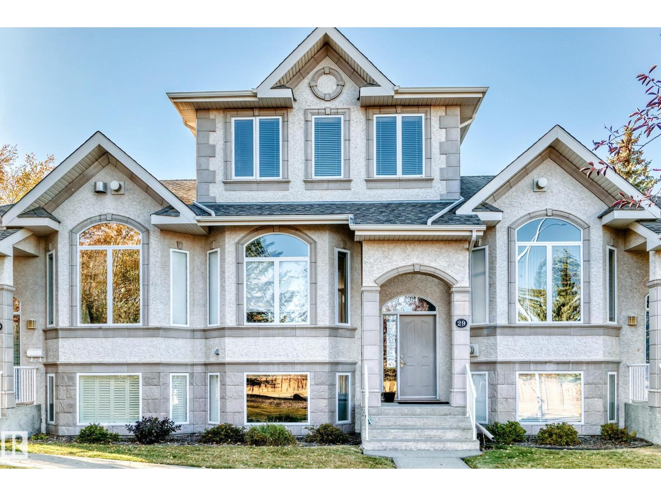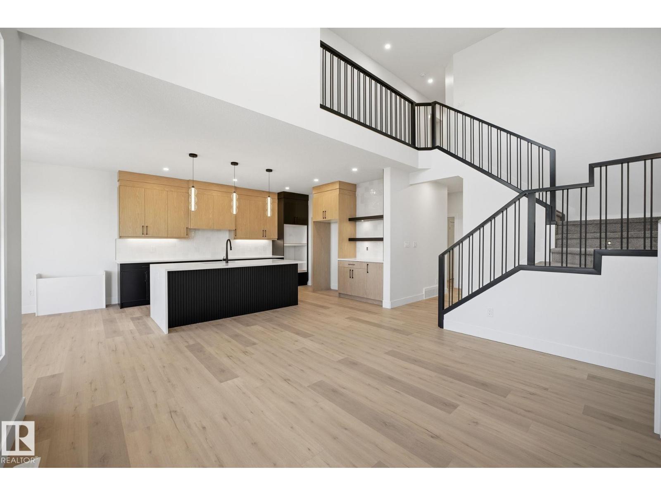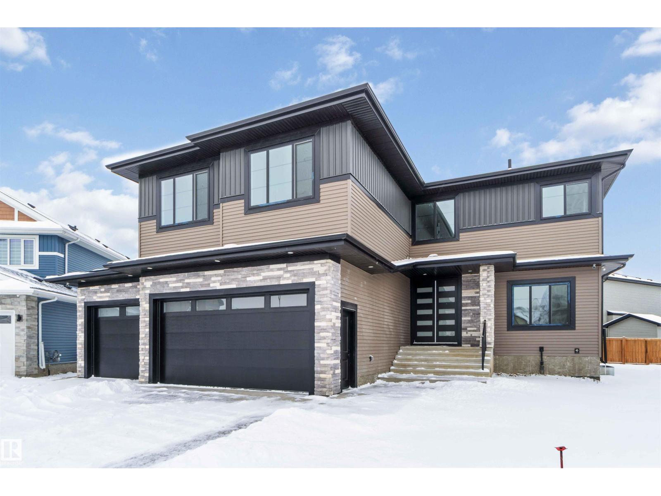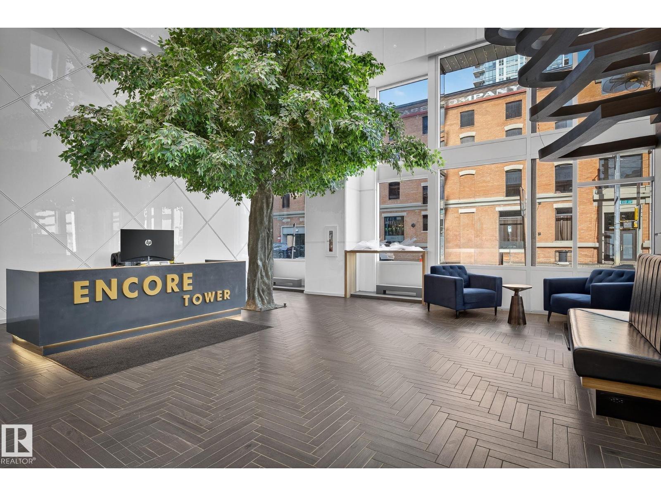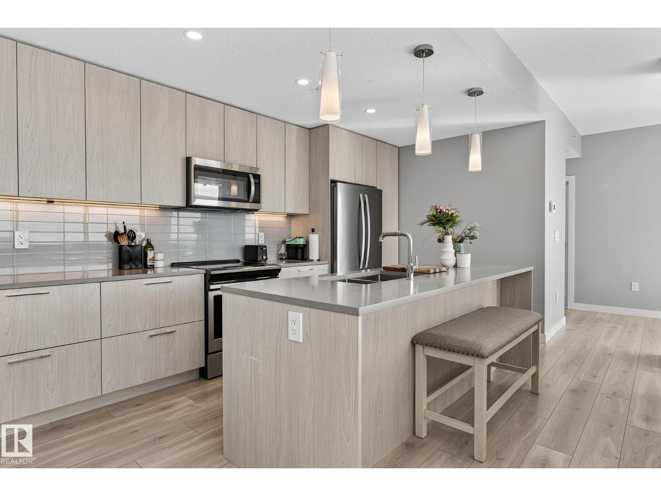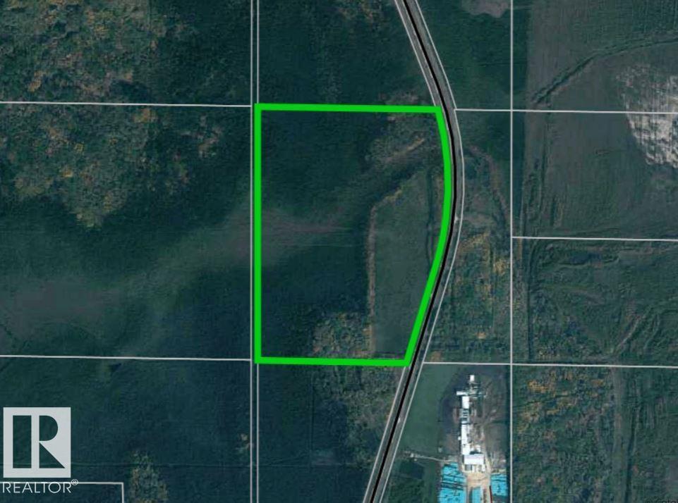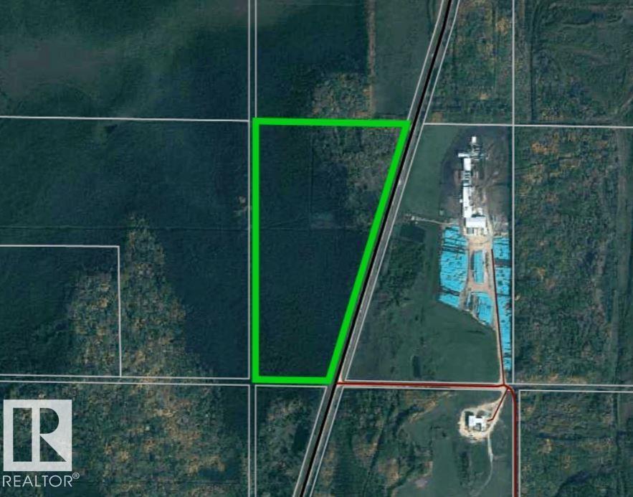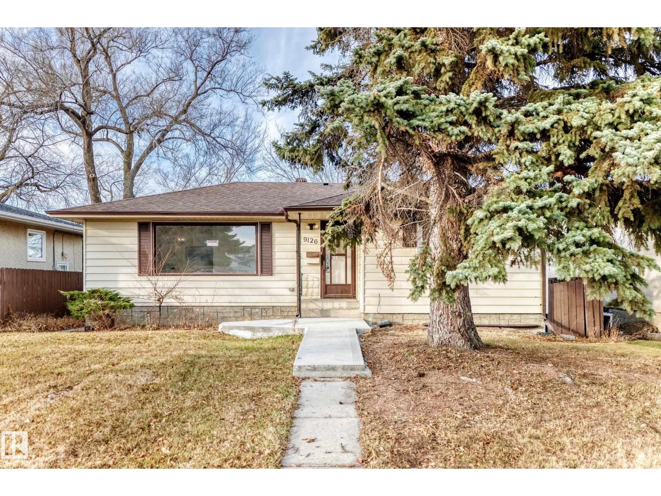129 Riverview Cr
Rural Sturgeon County, Alberta
Luxury in prestigious Riverstone Pointe! This 6173 sqft 2 storey awaits a new owner. The living room is stunning w/ a 2 storey stone gas f/p, coffered ceiling, HARDWOOD flooring & windows overlooking the yard. The kitchen has cabinetry w/ crown molding, under cabinet lighting, granite counters, tile backsplash & an eating bar island. The dining room is spacious- perfect for hosting. The office has large windows & a 2 sided f/p leading into the LIBRARY. Completing the main floor is a sun room, 2pce bath & 3pce bath. The 2nd floor has a family room w/ built in shelving, 4 bedrooms (2 w/ their own ensuite), a 6pce jack & jill bathroom & a laundry room. The basement feat. a spacious rec room w/ gas f/p & built ins on either side, wet bar w/ eating bar island & WINE ROOM. The theatre room is just off the wet bar. A gym, 5th bedroom & 3pce bath complete the basement. Enjoy summer in the beautiful yard w/ a deck, hot tub, stone patio, SWIMMING POOL & firepit. A HEATED attached 10 CAR GARAGE completes this home! (id:63502)
Exp Realty
5203 51a Av
Rural Sturgeon County, Alberta
Wow! PRIVATE 3.05 TREED ACREAGE right in Bon Accord, with MUNICIPAL WATER & SEWER! Renovated raised bungalow with a separate basement entry for the in-law suite. 3 bedrooms up, 1 down. Each level has a 3 piece bath and laundry facilities. 2nd kitchen and family room in basement. New shingles, furnace and central air conditioning in 2022. Previous upgrades include 100 amp power service, new electric in basement and plumbing lines updated to PEX. This is a private setting with a gated, coded & remote entry. Perimeter of the property is partly treed with grassy clearings for the yard site w/apple, crab apple, cherry trees, rhubarb, raspberry and lilac bushes. There's also a single oversized detached garage and a quad shop with cement floors. Both buildings are powered, both great for storage/garage/workshop. This lot is Zoned R1A - Residential Low Density which allows for duplexes, with a possibility for further subdivision of the existing 3.05 acre parcel ... or keep and enjoy AS IS! (id:63502)
Royal LePage Arteam Realty
5247 20 Av Sw Sw
Edmonton, Alberta
Welcome to this BEAUTIFUL 2 STOREY HALF DUPLEX in the DESIRABLE COMMUNITY OF WALKER in SOUTH EDMONTON. Offering 1,464 SQ FT OF LIVING SPACE, this home features 3 BEDROOMS, 2.5 BATHROOMS, a LARGE BACKYARD, and a DOUBLE DETACHED GARAGE. Enjoy FRESH PAINT THROUGHOUT, STAINLESS STEEL APPLIANCES, RICH HARDWOOD FLOORS, and a COZY GAS FIREPLACE. The MAIN FLOOR includes a VERSATILE BONUS ROOM that can easily be CONVERTED INTO A HOME OFFICE OR DEN. Upstairs you’ll find THREE GENEROUS BEDROOMS, a 4 PC MAIN BATHROOM, and a 4 PC ENSUITE. CARPETS HAVE BEEN PROFESSIONALLY STEAM CLEANED for added peace of mind. The PARTIALLY FINISHED BASEMENT awaits your DESIGN AND FINISHING TOUCHES. FULLY LANDSCAPED and ideally located CLOSE TO PARKS, WALKING TRAILS, and SHOPPING. A FANTASTIC OPPORTUNITY in a FAMILY FRIENDLY NEIGHBOURHOOD! (id:63502)
Exp Realty
35 Sereno Ln
Fort Saskatchewan, Alberta
IMMEDIATE POSSESSION . A rare opportunity in Sienna with a double car detached garage and generous backyard—perfect for truck owners, hobbyists, storage needs, or anyone wanting real garage space without compromise. This new Alquinn 2-storey offers a bright, open-concept main floor designed for function and flow, featuring an electric fireplace, large kitchen island with breakfast bar, pantry, and a practical mudroom with built-ins plus a convenient 2-piece bath. Upstairs includes a comfortable bonus room, two additional generously sized bedrooms, and a 4-piece main bath with linen storage, and upper-floor laundry. The private primary suite is thoughtfully positioned away from the secondary bedrooms and features a walk-in closet and a spa-inspired 5-piece ensuite with dual sinks. Ideally located near parks, trails, schools, shopping, and commuter routes, this home delivers space where it matters most. (id:63502)
RE/MAX Excellence
#29 101 Jim Common Dr
Sherwood Park, Alberta
So much opportunity with some vision in this 1,467 sq.ft. 2 bedroom executive townhome. The main floor is open with a spacious living room, kitchen, and half bath for guests. The upper level has a large owner's suite with walk-in closet and full bathroom, and bonus room (that can be converted into another bedroom). The lower level has the second large bedroom with ensuite, the utility/storage room, and attached double garage. Nestled in a cozy complex and close to Baseline, you are super close to all amenities, restaurants, and more! (id:63502)
RE/MAX Real Estate
3317 Chickadee Dr Nw
Edmonton, Alberta
This stunning brand-new walkout home offers nearly 2,300 sf of modern living space with 4 bedrooms and 3 full bathrooms. The main floor consists of an open-to-above great room, filling the space with natural light. A spacious main floor bedroom and full bath, perfect for guests or a home office.The chef-inspired kitchen showcases quartz countertops, ceiling-height cabinetry, and a walkthrough pantry, combining style and functionality for effortless entertaining. Upstairs, retreat to the luxurious primary suite, featuring a large walk-in closet with direct access to the laundry room for everyday convenience. The bonus room with a tray ceiling adds a touch of elegance and extra space for family time or relaxation. Thoughtful details continue throughout—modern finishes, triple-pane windows, a tankless gas hot water system, 9’ ceilings on both levels, and a garage floor drain all add to the home’s value and comfort. Ideally located just minutes from major shopping, steps from a future school, don’t miss out! (id:63502)
Exp Realty
3406 Soleil Bv
Beaumont, Alberta
Stunning brand new luxury home in Beaumont, W/over 5,200 sq/ft. of finished living space, a massive triple attached garage, located on a premium corner lot offering a huge yard W/ potential RV parking along the side. This beautifully designed home delivers with a bright open main floor featuring a chef’s kitchen with large island and walk-in pantry, spacious living room, main floor bedroom W/ ensuite, & front study. Upstairs offers four generous bedrooms w/ 1 ensuite, open-to-below design, a spa-inspired primary 5 pce ensuite, laundry Rm. The separate side entrance leads to a full 900+ sq/ft 2-bedroom basement legal suite, dining area, large living room, and full bathroom, perfect for extended family or income potential. The basement also includes additional luxury living space for the owners above including a pet Spa! Offering flexibility rarely found in new builds. A prime opportunity for multigenerational living with exceptional parking, space, and modern design W/ tons of upgrades! BRING ALL OFFERS! (id:63502)
Maxwell Polaris
#3103 10180 103 St Nw
Edmonton, Alberta
Experience elevated urban living in this stunning 31st-floor condo at the prestigious Encore Tower. Perfectly positioned in the vibrant downtown core, you're just steps from the Ice District, 104th Street, and some of Edmonton’s finest dining and entertainment. Step inside to be greeted by floor-to-ceiling windows offering breathtaking north to south panoramic views, capturing the beauty of west-facing sunsets and the glittering city skyline. The modern chef’s kitchen boasts sleek finishes, high-end appliances, and seamless flow into the open-concept living area—ideal for both relaxing and entertaining.This luxurious unit features 2 spacious bedrooms and 2 pristine bathrooms, all complemented by your own private balcony to take in the views. Residents of Encore Tower enjoy exclusive access to premium amenities including a fully equipped private gym, a stylish social lounge, and a beautifully situated 4th-floor outdoor terrace overlooking downtown Edmonton. Live in sophistication, style, and comfort! (id:63502)
Century 21 Masters
#3100 10180 103 St Nw
Edmonton, Alberta
Experience elevated urban living perched on 31st-floor condo at the prestigious Encore Tower. Offering unobstructed panoramic views stretching from east to west accompanied by floor-to-ceiling windows capturing the beauty of west-facing sunsets and the glittering city skyline. The modern chef’s kitchen boasts sleek modern finishes, high-end appliances, and seamless flow into the open-concept living area—& separate dining room with an east facing private balcony. This luxurious unit features 2 spacious bedrooms, a primary retreat with a W/I closet & 2 pristine bathrooms showcasing style & elegance. Residents of Encore Tower enjoy exclusive access to premium amenities including a fully equipped private gym, a stylish social lounge, and a beautifully situated 4th-floor outdoor terrace overlooking downtown Edmonton. Live in sophistication, style, and comfort! Enhancements include, a titled underground parking stall & central A/C. (id:63502)
Century 21 Masters
Nw 27 60 14 W4
Rural Smoky Lake County, Alberta
Escape to the heart of true Alberta back country with this exceptional 109-acre recreational property, offering space, privacy, and endless outdoor opportunity. Easily accessible by highway, this land is conveniently located within driving distance of Edmonton, Smoky Lake, Lac La Biche, and St. Paul, making it an ideal getaway without the hassle of remote access. Whether you’re looking for a hunting retreat or long-term recreational investment, this expansive parcel delivers the freedom to explore, roam, and unplug. Surrounded by nature and wide-open skies, it’s a place to create memories - ATVing, camping, wildlife watching, or simply enjoying the peace and quiet. If you’ve been searching for a large piece of land that truly captures the rugged beauty and independence of rural Alberta, this property checks all the boxes. (id:63502)
Century 21 Poirier Real Estate
Sw 27 60 14 W4
Rural Smoky Lake County, Alberta
Escape to 69 acres of true Northeast Alberta wilderness, offering outstanding recreational potential and easy access from Edmonton, Smoky Lake, Lac La Biche, or St. Paul via highway driving. This expansive parcel is ideal for outdoor enthusiasts seeking privacy, adventure, and wide-open space. Whether you enjoy hunting, ATVing, hiking, camping, or simply unplugging in nature, this land delivers the authentic rural experience Alberta is known for. Surrounded by natural beauty, with room to explore and enjoy in every season, this property offers endless possibilities for recreation or a future retreat. If you’ve been searching for a large piece of land to call your own - where peace, space, and nature come together - this is an opportunity not to be missed. (id:63502)
Century 21 Poirier Real Estate
9126 152 St Nw
Edmonton, Alberta
Outstanding Investment and Redevelopment opportunity in Jasper Park. This fully renovated bungalow sits on a prime Builder Lot measuring approximately 50 x 150 ft, offering excellent future Infill or Redevelopment potential. The home features 3 bedrooms and 1 full bath on the main level, plus a finished basement with 2 bedrooms and a secondary kitchen, ideal for multi-generational living or rental optimization. Major upgrades include new windows, updated kitchens with new appliances, and modern finishes throughout—reducing near-term capital costs. Additional highlights include a fully fenced yard, single garage, and covered shed. A turn-key holding property with strong rental appeal today and significant upside for builders and investors alike. Come check it out!! (id:63502)
RE/MAX Real Estate

