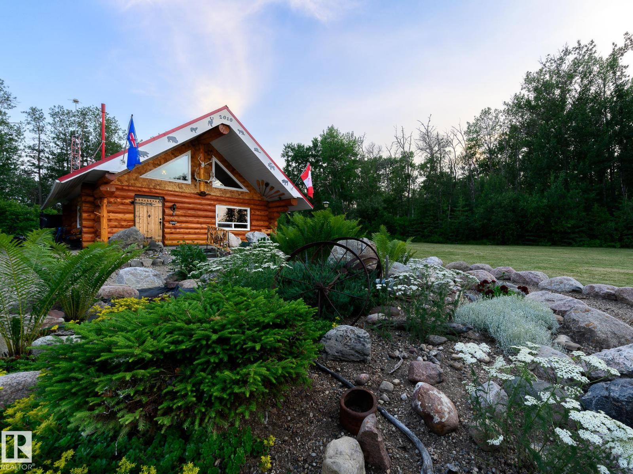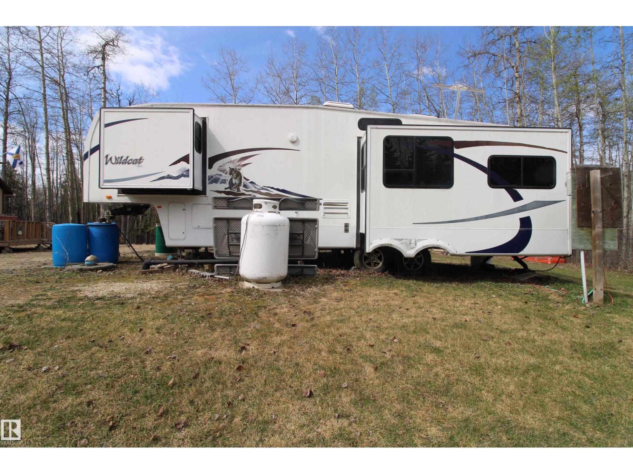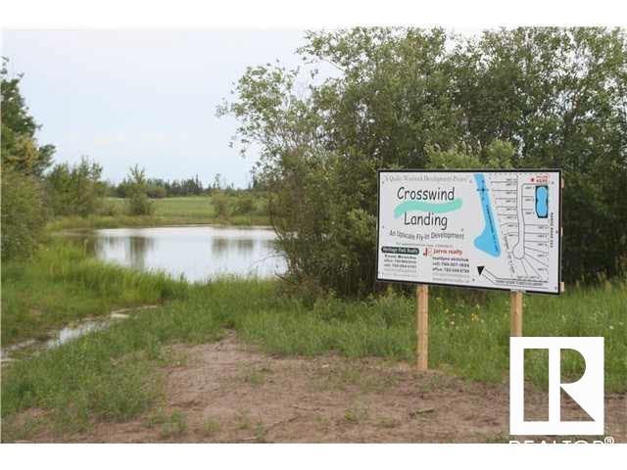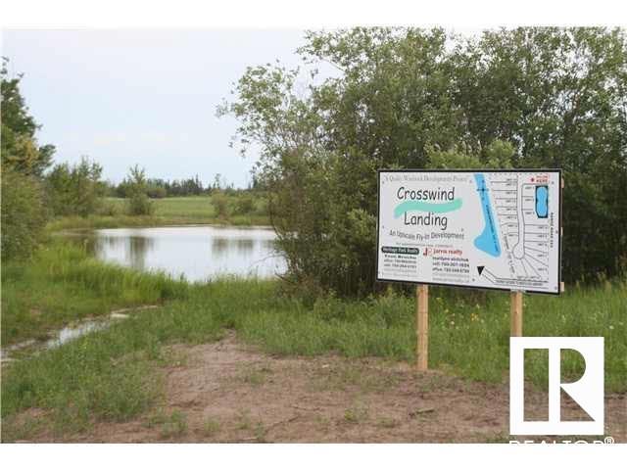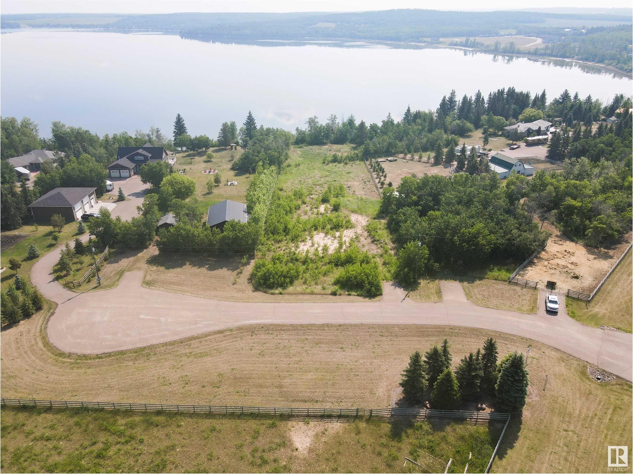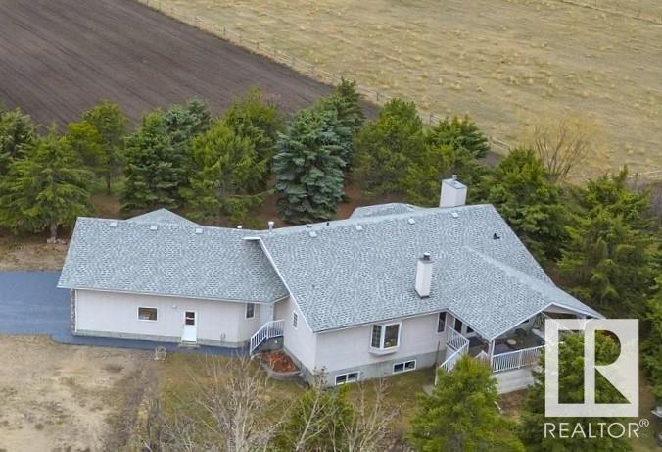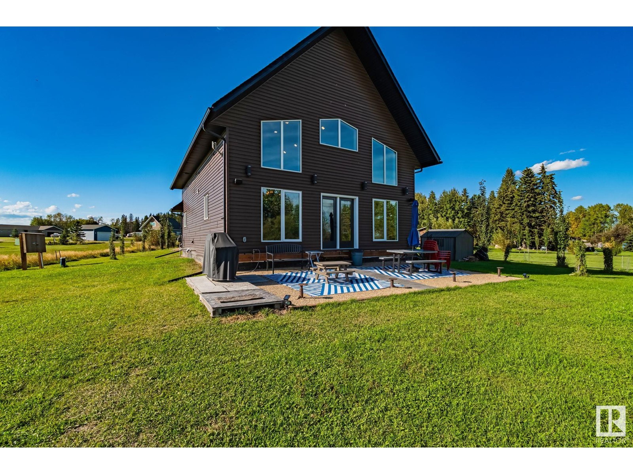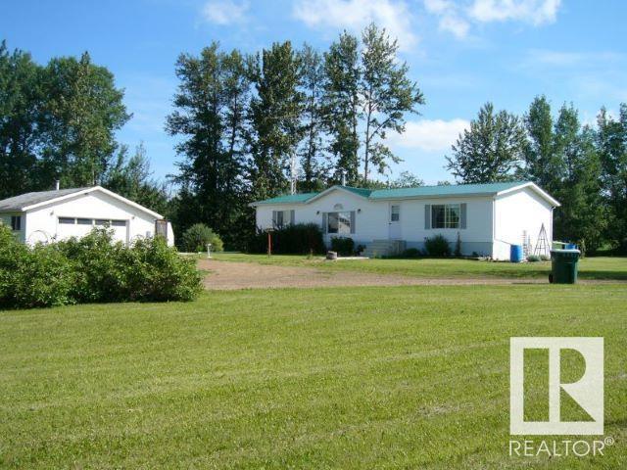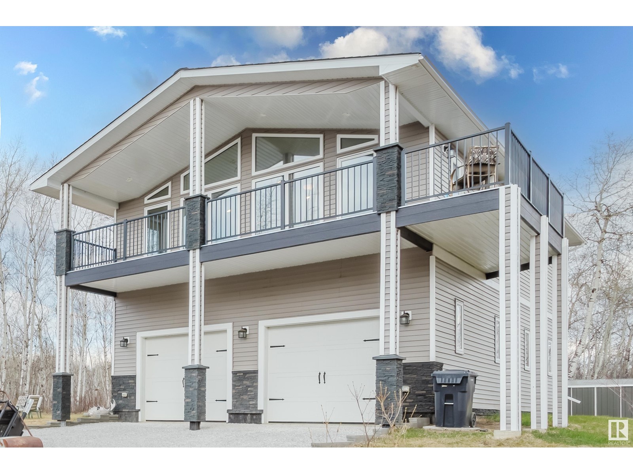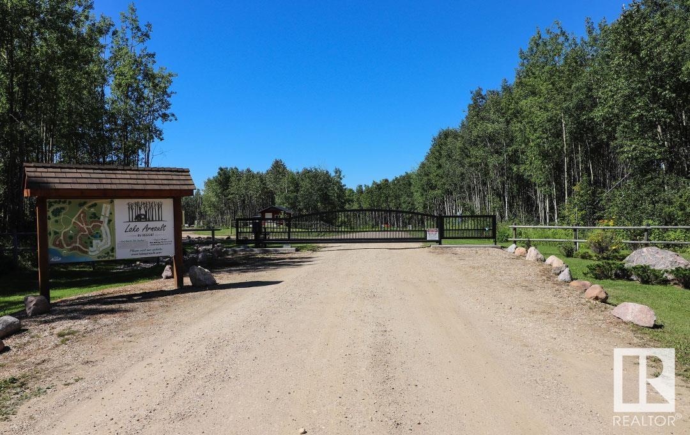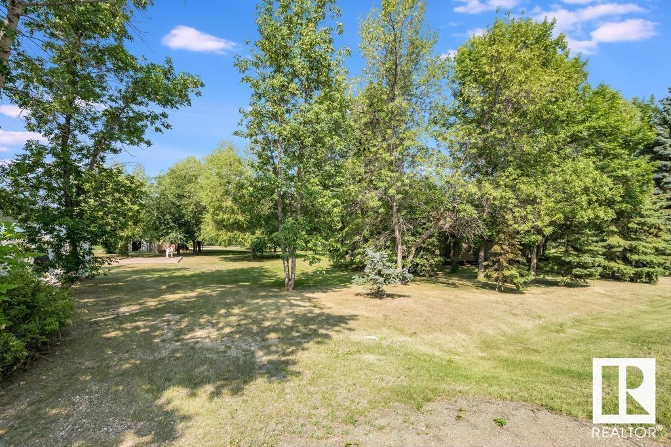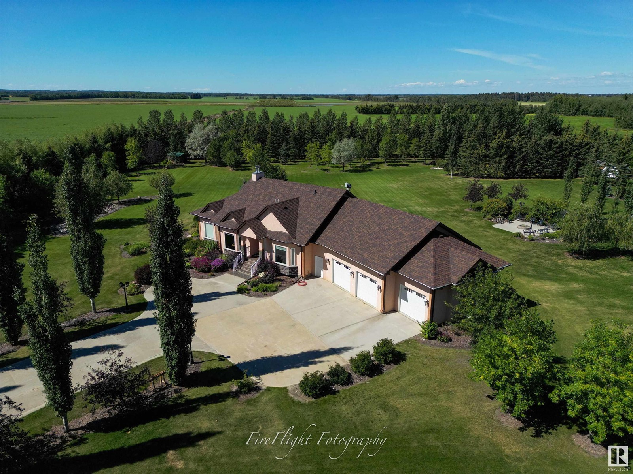58227 Rng Rd 70 A
Rural St. Paul County, Alberta
Kehiwin Lake Ranch, a beautiful 42 acres with an abundance of trees, a quarter acre of meadow that produce's hay, over 3000 feet of private waterfront, right to the water! Only once in a lifetime does something like this come available. Be the owner of the ONLY lakefront home on this lake. A dream for any outdoorsman, this land is home to deer, moose, bear, elk and many more beautiful animals. Kehiwin Lake is spring fed, you'll enjoy fishing for Jack, Perch, Walleye and white fish right out your front door. The countryside surrounding this property is breathtaking, with rolling hills and thick forest. The log home is built on a 10 reinforced concrete slab, covered in breathtaking timbers, features custom hand crafted handles, railings, tables, chairs and more. Enjoy a large upper primary bedroom, main floor second bedroom, high efficient wood stove with thermostat capability, wood finished floors, a three piece washroom and a beautiful view of the lake. This is the real meaning of ONE OF A KIND! (id:63502)
Century 21 Masters
#13 5124 Twp Road 554
Rural Lac Ste. Anne County, Alberta
From Sunrise Coffee to Lakeside Adventures—Own Your Escape at Lot 13 in scenic Lessard Lake Estates — the perfect turnkey family campground retreat! This fully serviced 1-acre recreational lot comes complete with a 33' Forest River Wildcat fifth wheel trailer featuring 3 slide-outs (dining, bedroom, living). Zoned CR3, the property permits RV use and is ideal for seasonal or long-term enjoyment. Power is on-site, along with an above-ground cistern, 1,000-gallon septic holding tank with sani-dump, fresh water storage in a dedicated shed and a heated bunkie for when you are hosting overnight guests. The flat, landscaped lot offers excellent access via gravel driveway, including a gate ensuring privacy and ongoing security. Just minutes from the boat launch, enjoy boating, stillness and natural beauty in a peaceful setting with room to gather with friends and family. Your family’s recreational haven awaits! Grow your family. Grow your family camp. (id:63502)
Real Broker
18- -59512 Rr 255
Rural Westlock County, Alberta
What a beautiful spot to build your dream home in Westlock County's upscale architecturally controlled sub-division from .14 acres to 1 acre in size that have municipal water, underground power, gas and telephone to each lot. These lots have aircraft access to Westlock Airport and it's an easy commute to Edmonton (35 minutes to St. Albert) or points north . Adjacent to Rainbow Park just 4 1/2 miles from town. Large ponds with wildlife (largest is 1800 ft long for kayak/canoeing), 1000 lovely, planted trees (2014) including Lilac, Golden Willow, Red Osier Dogwood & Laurel Leaf Willows surround the sub-division and embrace the entryway. Westlock is a full service community with modern hospital, public & private schools, shopping & recreational facilities, 18 hole golf and 15 minutes to Tawatinaw Ski hill with downhill, snowboard, tubing & cross-country skiing. Country living at it's finest. GST may apply. (id:63502)
RE/MAX Results
8 - 59512 Rr 255
Rural Westlock County, Alberta
What a beautiful spot to build your dream home in Westlock County's upscale architecturally controlled sub-division from .14 acres to 1 acre in size that have municipal water, underground power, gas and telephone to each lot. These lots have aircraft access to Westlock Airport and it's an easy commute to Edmonton (35 minutes to St. Albert) or points north . Adjacent to Rainbow Park just 4 1/2 miles from town. Large ponds with wildlife (largest is 1800 ft long for kayak/canoeing), 1000 lovely, planted trees (2014) including Lilac, Golden Willow, Red Osier Dogwood & Laurel Leaf Willows surround the sub-division and embrace the entryway. Westlock is a full service community with modern hospital, public & private schools, shopping & recreational facilities, 18 hole golf and 15 minutes to Tawatinaw Ski hill with downhill, snowboard, tubing & cross-country skiing. Country living at it's finest. GST may apply. (id:63502)
RE/MAX Results
#2 46526 Twp Rd 604a
Rural Bonnyville M.d., Alberta
Spectacular lakefront lot with breath taking views of Moose Lake. Perfect place to build your dream home with room for a shop on this 1.41 acre property. Partially treed, partially fenced, paved access road, power and gas at property line. (id:63502)
Royal LePage Northern Lights Realty
45424 Hwy 660 Hi
Rural Bonnyville M.d., Alberta
Setup up shop with this ranch home on 60 acres on HWY 660 by MD of Bonnyville yard. Pride of ownership shines bright. This fully developed custom built 3200 sq ft home features hardwood flooring on the main, a country-style kitchen with ample cabinetry, center island with open views to the dining/family room and easy access to the covered patio. Natural light from plenty of windows, some have SHUTTERS complemented by two fireplaces. The property boasts a covered front veranda, rear deck, & an oversized heated attached garage with concrete apron and sidewalks. Apprx 40 acres are in hay, with additional cultivated land, rail corrals, round pen, shelter, auto waterer, garden areas, apple trees, and a dugout that retains water. Water well (west side) & septic system (east discharge). HE furnace, ICF basement with in-floor heat & quality carpet, radiant garage heater, all makes for a cozy home & efficient utility bills. Long evergreen-lined driveway & yard ensures privacy with no neighbors in sight. Ready 4 u. (id:63502)
RE/MAX Bonnyville Realty
209 62002 Twp Rd 462 A
Rural Wetaskiwin County, Alberta
Five Bedrooms, Two Bathrooms – Comfortably sleeps 10 and looks like a show home, meticulously curated from granite countertops to oak railings and custom-milled pine. Sitting on a prime 0.62-acre lot just steps from Buck Lake, this property is only 30 minutes from Drayton Valley and 1.5 hours from Red Deer or Edmonton. Year-Round Income Potential or Personal Getaway – Currently operating successfully as a short-term rental on Airbnb, this home offers a proven income stream with strong guest demand. Whether you’re looking for a peaceful escape that pays for itself or a fully furnished, turnkey investment, this property delivers. Turnkey Rental Opportunity – Move-in ready with everything negotiable—furniture, riding lawn mower, even the powered boat lift. Just bring your toothbrush (and maybe a swimsuit). (id:63502)
Keylo.ca
4903a - 47 Av
Rural Westlock County, Alberta
Escape to the charm of country living with this well-maintained 3-bedroom, 2-bathroom home situated on a spacious acreage in the quiet community of Jarvie. Perfect for families seeking extra room to grow, this move-in ready property offers a bright, open-concept layout with a large kitchen ideal for family gatherings and everyday living. Enjoy the convenience of a double detached garage, providing plenty of space for vehicles, toys and storage. The home’s practical layout, combined with its peaceful rural setting, creates an inviting space you’ll be proud to call home. Whether you’re looking to enjoy a slower pace or simply need more outdoor space, this property is the perfect fit. (id:63502)
RE/MAX Results
52210 192 Rd Nw
Rural Beaver County, Alberta
Escape to this private 19.3-acre retreat in a quiet cul-de-sac in Beaver County, just 25 minutes east of Sherwood Park and 10 minutes north of Tofield. This unique 4-bedroom, 3-bathroom home is thoughtfully designed for year-round comfort with triple-pane windows, excellent insulation, and a cozy wood-burning stove. The open concept living area has many windows for nature views in several directions, newer stainless steel appliances, along with the heated 24x28 garage features 13' ceilings, is fully insulated, drywalled, and primed. A 2700-gallon cistern provides reliable water supply. Inside, enjoy generous storage with a full concrete crawl space (672 sq ft) offering approx. 5’ of headroom. Surrounded by mature trees and several serene ponds, the property offers natural beauty, privacy, low yard maintenance and space for recreation. Take in the peaceful views or host guests from the spacious upper deck — perfect for entertaining and wildlife watching. (id:63502)
One Percent Realty
#132 5515 Twp Rd 550
Rural Lac Ste. Anne County, Alberta
Are you always watching Tiny Home programs? Well... this pie lot located in Lake Arnault RV Resort is perfect for you to put the tiny home of your dreams or your RV! You are allowed to put a 600 sq ft dwelling with a 20ft elevation, yes one of those adorable loft style retreats!!! You have access to your property year round... and it’s all yours to create! This lot is located at the peak of the development and is the perfect place for your home away from home. Services are already awaiting you (water, power and 750 gallon holding tank), internet is available as well! There is a $1200 annual condo fee and there are amenities such as parks, boat storage, community gazebo and soon will be full bathrooms with laundry. Partake in hiking, nature watching, boating or just throw a frisby to your favorite furry friend! Do not miss the opportunity to be apart of this vibrant community! (id:63502)
RE/MAX River City
#404 46410 Twp Rd 610
Rural Bonnyville M.d., Alberta
Make your move to Fontaine Subdivision, Moose Lake. This 0.48 acre lot is available only when purchased together with the neighboring property (MLS# E4435779). The lot includes mature trees, an approach, firepit area, two storage sheds and a patio pad, ready for your outdoor enjoyment. Ideally located close to Moose Lake public access, a walking and biking trail, the golf course and just minutes from Bonnyville’s amenities. A great opportunity to expand your space and embrace lake living! (id:63502)
RE/MAX Bonnyville Realty
60110 Rr265 Rd
Rural Westlock County, Alberta
Privacy, elegance & beauty are all here - magical 5 acres 2 KM to town. Stunning 2,135 sq ft home (9' ceilings) w/attch triple garage (12' ceiling). Exquisite chef's kitchen w/large island, brkfst area, dble oven, dble microwave, gas stovetop, electric stovetop, Bosch D/W, fridge w/ice & water, butler's pantry w/bar-fridge. Dining room w/hand-scraped floors. Big laundry rm w/sink & storage. Liv rm w/gas firepl. Office/den w/oak floor & walls w/library & gas firepl. Huge primary suite w/w.i. closet, gorgeous ensuite bath - dble sinks, air-swirl tub & separate shower. 9' bsmt w/in-flr heat, tv/den area, fmly room w/pool table & wet bar w/bar-fridge, wine closet, 2 big bdrms w/huge closets, 4 pce bath plus an exercise room. Patio doors to huge concrete deck 17'x44' w/roof over half & glass windbreak. Beautiful yard w/lawns, vegetable garden, well lit firepit area on concrete, amazing kid's treehouse, long concrete driveway lined w/tall, wired lamps & 20' Aspens. Good well & town water at road. QUALITY IN ALL (id:63502)
RE/MAX Results
