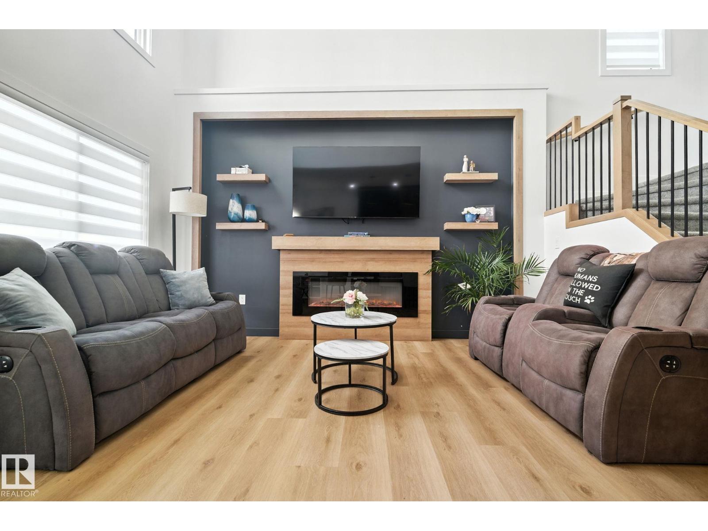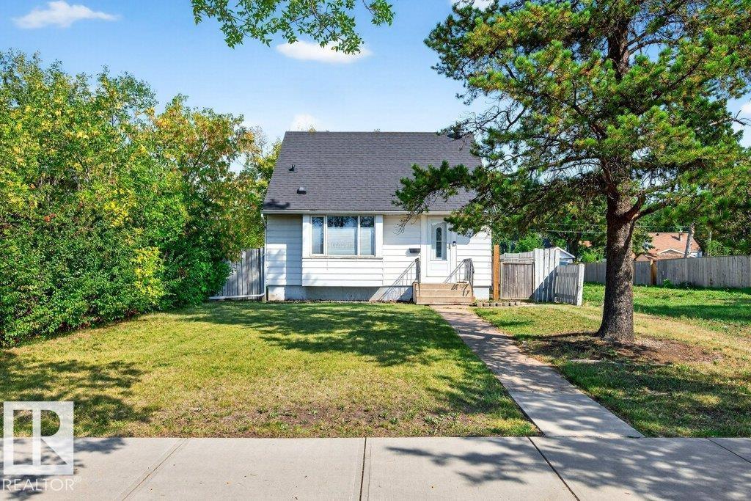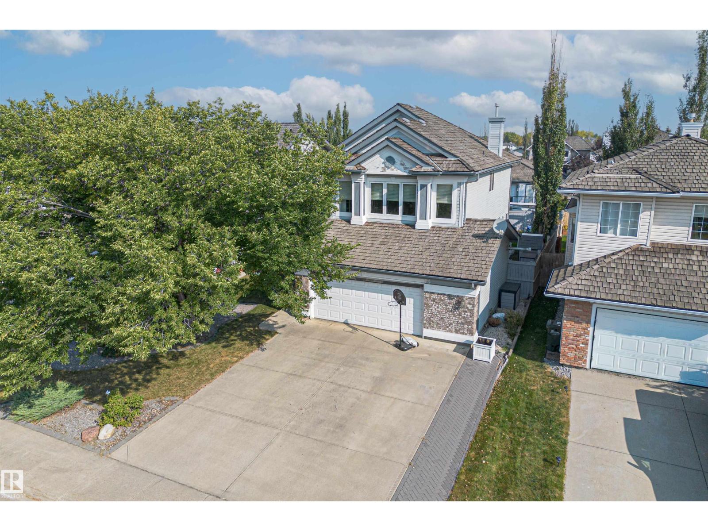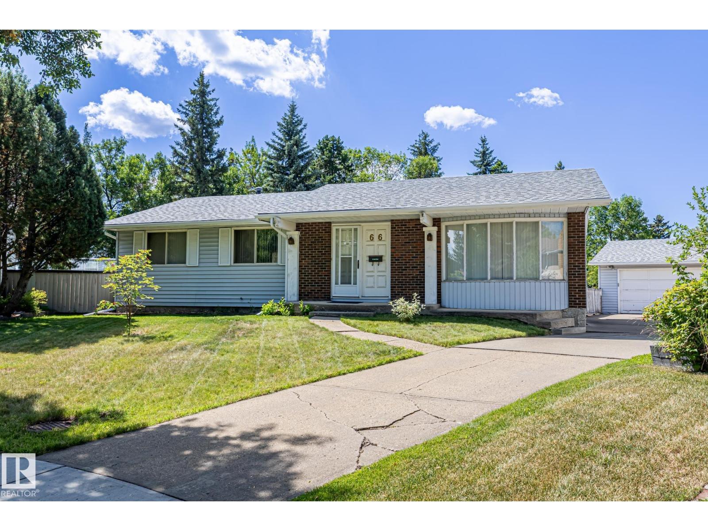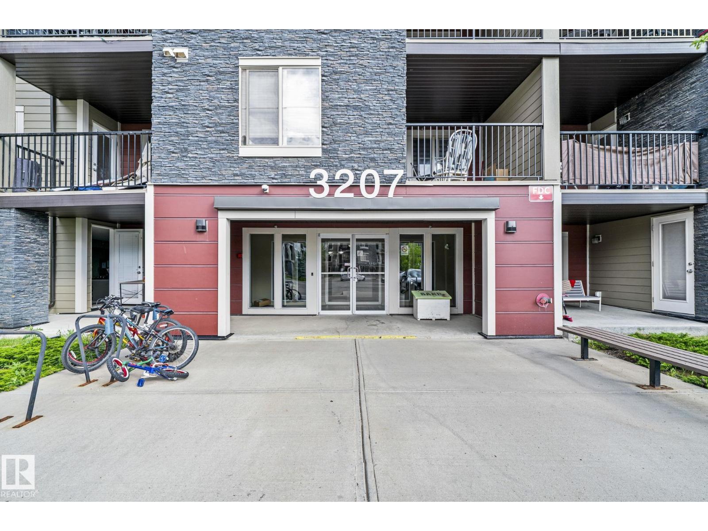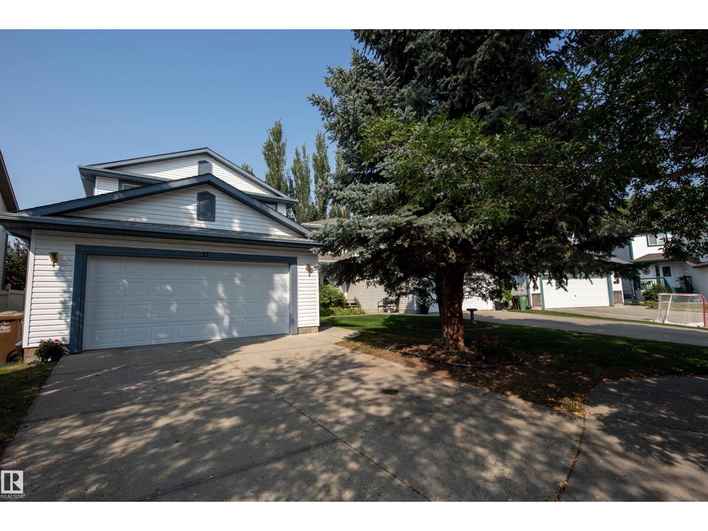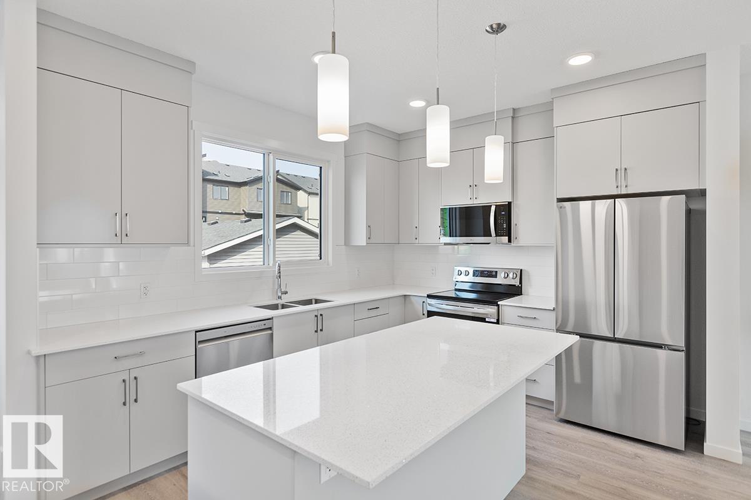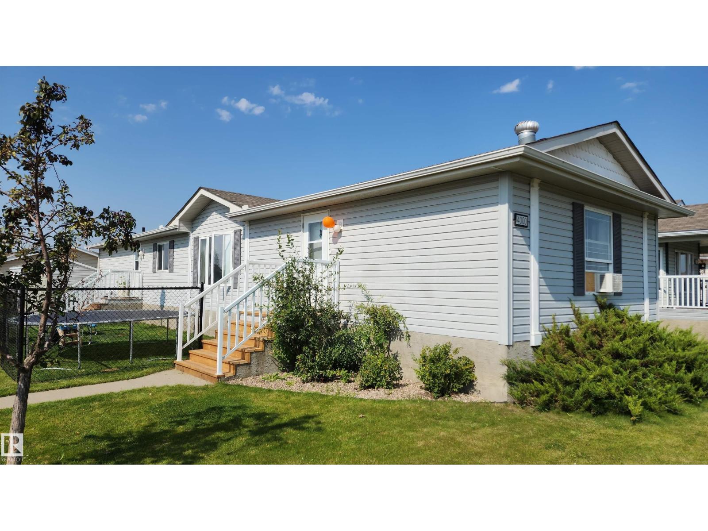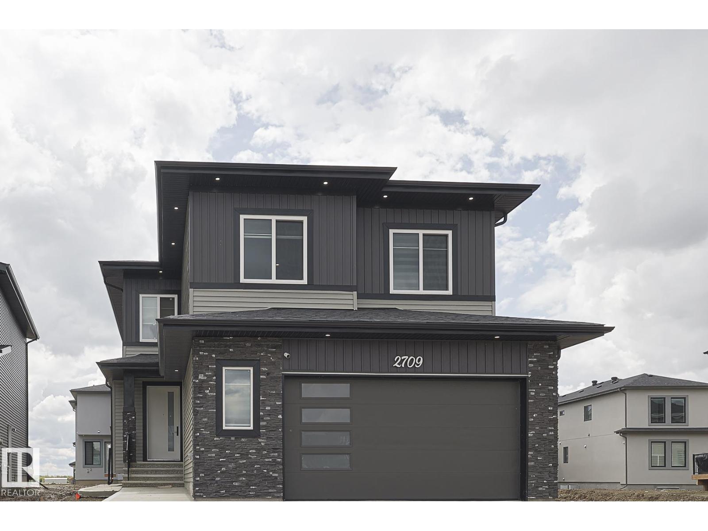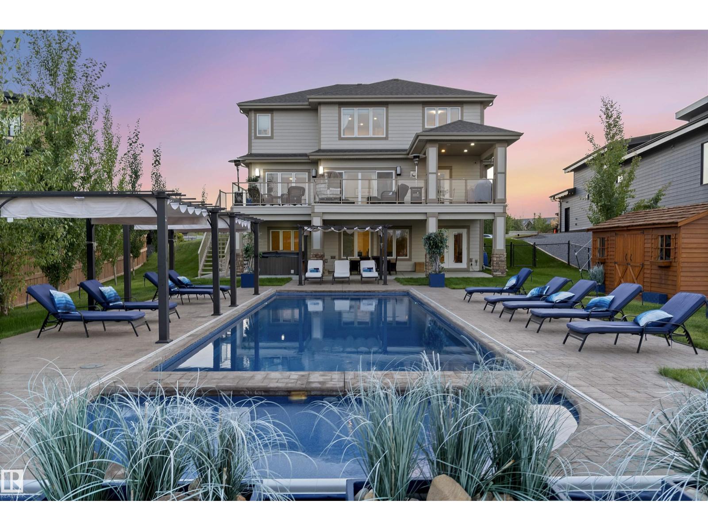50 Grassview Cr
Spruce Grove, Alberta
LOCATED in the DESIRABLE COMMUNITY of TONEWOOD, this STUNNING family home showcases HIGH-END FINISHINGS with 2300 Sq.ft. OF LUXURIOUS LIVING SPACE! Featuring AIR-CONDITIONED home with 4 BEDROOMS, 2.5 BATHS, BONUS ROOM, and 9 FT CEILINGS. The MAIN FLOOR offers VINYL PLANK FLOORING, a BEDROOM/DEN, a bright LIVING ROOM WITH 18 FT CEILING & FIREPLACE, and a GOURMET KITCHEN WITH MODERN HIGH CABINETRY, QUARTZ COUNTERTOPS, ISLAND, STAINLESS STEEL APPLIANCES, and WALK-THROUGH PANTRY. The SPACIOUS DINING AREA is flooded with natural light—perfect for gatherings. Upstairs, the PRIMARY SUITE boasts a 5-PIECE ENSUITE and SPACIOUS WALK-IN CLOSET, plus 2 additional BEDROOMS with WALK-IN CLOSETS, a FULL BATH, LAUNDRY, and BONUS ROOM. The UNFINISHED BASEMENT WITH ROUGHED-IN BATHROOM is ready for your vision. Enjoy FULLY FENCED & LANDSCAPED BACKYARD WITH DECK, making it a MOVE-IN READY home. Extras include TRIPLE PANE WINDOWS and GAS BBQ HOOKUP. Close to PUBLIC TRANSIT, TRAILS, PLAYGROUNDS, and PARKS. (id:63502)
One Percent Realty
12247 107 St Nw Nw
Edmonton, Alberta
First-time buyer? Young professional? Investor? Small family? This property checks every box! Situated on a 41' x 150' CORNER LOT, this home has been fully renovated in 2024—right down to the studs. Enjoy peace of mind with all-new insulation, plumbing, electrical, flooring, kitchen, bathroom, trim, lighting, window coverings & more—absolutely move-in ready. The main floor welcomes you with a bright open-concept kitchen & dining area, a sun-filled living room with a large bay window, a stylish 4pce bath, and a primary bedroom with built-in wardrobe. Upstairs you’ll find two additional bedrooms, while the FF basement offers a huge rec room, a 4th bedroom, and utility/laundry space. Step outside to your massive backyard retreat—complete with mature trees, flower beds, firepit, and a double detached garage. Whether you’re looking to live, rent, or both—this home delivers versatility and value. All this, plus an unbeatable location close to NAIT, shopping, public transit, and easy Yellowhead access!! (id:63502)
RE/MAX Real Estate
23 Newcastle Rd
Sherwood Park, Alberta
This beautifully upgraded 1,900 sqft two-storey checks all the boxes. The main floor showcases site-built custom cabinetry, solid stone counters, stainless appliances, hidden coffee bar, hardwood floors, fresh paint, main-floor laundry, and a 2-piece bath. Upstairs offers 3 bedrooms including a spacious primary with walk-in closet and ensuite, a 4-piece shared bath, and a vaulted-ceiling bonus room. The basement is partially framed for a bathroom, media room, and flex space! Permits are open and many finishing materials are included! Enjoy a high-efficiency furnace, on-demand hot water, central A/C, new glass throughout all vinyl windows, and an oversized double attached garage. Fully landscaped and located in one of Sherwood Park’s most desirable neighbourhoods. Exceptional value for families looking for both character and comfort. (id:63502)
Century 21 Masters
66 Greer Cr
St. Albert, Alberta
Welcome to your next big adventure at 66 Greer Crescent!- live, renovate, rent! Nestled on a crescent location this expansive bungalow (it’s 1547 square feet!) is ready for a new chapter. With three bedrooms up (one down!) and a massive lot (0.27 of an acre to be exact!), this property is more than just a house; it's a blank canvas. Step inside and be greeted by a generous living & dining room space, main floor sunken family room with brick fireplace and upgraded kitchen. Generous primary suite with 3 piece ensuite and full 4 piece bathroom on the main. Lower level is a blank slate and with some love and vision could be transformed to an incredible space. Looking for an investment? Ideal for suite development! Location, location, location! You're just moments away from beautiful parks, top-notch schools and easy access to YEG. 23.3x21.7 detached garage perfect if you like to tinker. Grab your toolbelt, imagination and step into a world of endless possibilities. (id:63502)
Blackmore Real Estate
#203 3207 James Mowatt Tr Sw Sw
Edmonton, Alberta
Welcome to this bright and inviting condo in Allard. It offers everything you need for comfortable, low-maintenance living. With 2 spacious bedrooms, 2 full bathrooms, a versatile den, a private balcony, and convenient in-suite laundry, the open-concept design provides both function and style. Located steps from shopping, transit, and the community rec center, with quick access to Calgary Trail and Edmonton International Airport, this home is ideal for professionals, investors, or anyone seeking a modern space in a prime community. (id:63502)
Royal LePage Noralta Real Estate
4710 35 St
Beaumont, Alberta
Welcome to this stunning 1658 sq ft two-story home in Forest Heights! As you step inside, you’ll be greeted by the bright & open design, featuring 12x24 porcelain tile throughout the main floor. The showcase electric fireplace with tile surround and built-in wall unit is the perfect focal point for cozy nights in. Your dream kitchen awaits, equipped with stainless steel appliances, quartz countertops & an elegant glass backsplash, all complemented by gleaming gloss white cabinetry with ample cupboard space. Outside, enjoy the two-tiered deck with privacy fence & spacious backyard, complete with a double detached garage. Upstairs, you’ll find three bedrooms with laminate flooring and a four-piece main bath. The primary bedroom is a true retreat, featuring a gorgeous ensuite and walk-in closet. The fully finished basement offers SIDE Entrance, 3 large windows, large rec room, bedroom, four-piece bathroom, perfect for entertaining. . This home shows like new and is a MUST SEE! Don't miss out!! (id:63502)
Real Broker
33 Eastcott Dr
St. Albert, Alberta
Welcome to this original owner gem tucked away in a quiet cul-de-sac in the highly sought-after community of Erin Ridge; perfect for a family looking for a 4 bed/4 bath w/double attached garage. Enjoy the scenic tree-lined streets of St. Albert and step inside to find a bright and inviting main floor featuring a vaulted ceiling that floods the space with natural light. The well-designed home offers a living room and eating area overlooking the private backyard, perfect for a quiet morning coffee. The kitchen has plenty of cupboard space plus a walk-through pantry into your main floor laundry, conveniently connecting the garage entry and a 2-piece bath. Upstairs, you’ll find 3 bedrooms, including a primary suite with a full ensuite and walk-in closet.The lower level offers a fully finished basement with a large living area, fourth bedroom, and spacious 4th bath. The backyard is complete with a deck, fire pit, and shed, all enveloped by beautiful mature trees—the perfect starter home close to all amenities! (id:63502)
Real Broker
3975 Wren Lo Nw
Edmonton, Alberta
Discover this GORGEOUS, new 1645 sq ft, 3 BEDRM, 2.5 BATH, 2 storey in the scenic community of Kinglet, where modern style meets practical comfort. Featuring large windows, luxury VP & 9 ft ceilings on the main floor, this home feels BRIGHT & spacious, drenched w/ NATURAL light. The modern kitchen boasts SS appliances, ceiling-height cabinetry, QUARTZ countertops and an ISLAND for extra prep & storage. Upstairs, LOVE the primary retreat w/ large walk-in closet & 3pc ensuite. A full bath, two more bedrooms, W/I laundry & versatile BONUS ROOM offer ideal family living. With a private SIDE ENTRANCE, you’re afforded added flexibility for future basement development, including rough-ins & unobstructed, open plan. Outside, a concrete pad awaits, providing parking & possible future garage. Features: upgraded appliances, cabinets, pendant lights, undermount sink, 9’ basemt ceilings & smart wiring. Located near major highways, shopping, schools & natural green spaces, enjoy easy access to all your daily needs! 10+ (id:63502)
RE/MAX Elite
4000 Aspen Wy
Leduc, Alberta
Attractive three bedroom bungalow in desirable Aspen Creek land lease community. You can have it all! Top 10 benefits of life in Leduc's best kept secret: 1. Affordable private residence with fenced yard for your pets' and kids' enjoyment. 2. Huge kitchen with lots of cabinets and counter space to cook your way. 3. Expansive dining area where you can share delicious meals with family and friends. 4. Vaulted ceiling in grand living room with room for your sectional sofa, comfy recliners, end tables, ottoman, big screen TV and more! 5. King size owners' suite with walk-in closet and three piece ensuite. There even a place for a reading lamp and chair! 6. Other end has two good size bedrooms and a full 4 piece bath to ensure everyone is happy. 7. Convenient laundry room offers storage, freezer area and includes washer and dryer. 8. Back porch and front foyer with good closet space. 9. Super-sized storage shed for all your outdoor toys and accessories. 10. Two vehicle parking pad. Bonus Fun Community Centre! (id:63502)
RE/MAX Excellence
#464 52327 Rge Road 233
Rural Strathcona County, Alberta
Welcome to luxury living in the Sherwood Golf & Country Club Estates. This stunning 7 bed, 9 bath estate features a 5-car garage, elevator rough-in and over 6000 sqft of beautifully designed living space. The main floor boasts a chef’s dream kitchen plus a spice kitchen, open-to-above great room and dining area, spacious office, guest suite with 4pc ensuite, formal living room, and a 2pc bath. Upstairs, find a luxurious primary retreat with 5pc ensuite, 3 additional bedrooms each with walk-in closets and ensuites, plus a large bonus room. The fully finished basement includes a theater room, gym, rec area, wet bar, and a legal 2 bed, 2 bath suite—perfect for guests or rental income. Enjoy peaceful country-style living with quick access to Hwy 21, Wye Road, and Anthony Henday. Minutes from shopping, restaurants, schools, and all Sherwood Park amenities. An exceptional chance to call this extraordinary property your own. All it needs is YOU! (id:63502)
Exp Realty
2709 62 Ave
Rural Leduc County, Alberta
Price cut – looking to sell fast- Upgraded 4-Bedroom Home with Spice Kitchen in Churchill Meadows, Leduc Welcome to this beautifully maintained 2,300+ sq ft home located in the desirable community. Designed with both style and functionality in mind, this upgraded home is perfect for families and multi-generational living. 4 spacious bedrooms & 3 full bathrooms – including a main floor bedroom and full bath Gourmet kitchen with high-end finishes and brand-new LG appliances (5-year warranty) SPICE kitchen – perfect for culinary enthusiasts Electric fireplace and automated window blinds for added comfort. Maintenance-free deck with railings. Unfinished basement with SEPARATE SIDE ENTRANCE – ready for a future in-law suite or legal basement suite (income potential)Located in a family-friendly neighborhood close to parks, schools, and major commuter routes, this move-in-ready home combines luxury, practicality, and investment. (id:63502)
Maxwell Challenge Realty
#13 52320 Rge Road 231
Rural Strathcona County, Alberta
Live the Good Life in Meadowhawk! This executive property offers an absolutely spectacular backyard oasis with a glorious heated salt-water pool – your very own private resort!. Step inside the breathtaking grand entrance with bespoke features such as a stunning chandelier, open concept design with custom stonework, crown mouldings, hardwood floors. The opulent kitchen will be the envy of any chef! Boasting granite counters, elite appliances and an oversized walk-in pantry. The comfort continues as you discover the grand space of the upper level’s flex room, convenient laundry room, Jack and Jill bedrooms, and the lavish primary retreat with a spa-like ensuite. The fully developed walk-out basement is flooded with an abundance of natural light, featuring 2 additional bedrooms, gym, dance studio, bar, & wine room. Enjoy lush greenery, and no rear neighbours—just a tranquil pond. Don't miss out on this resort-style luxury living! Visit REALTOR® website for additional information. (id:63502)
Exp Realty
