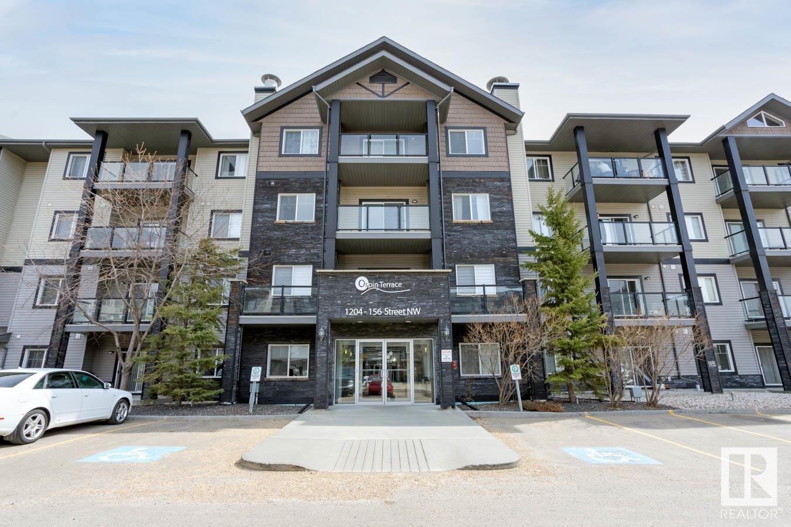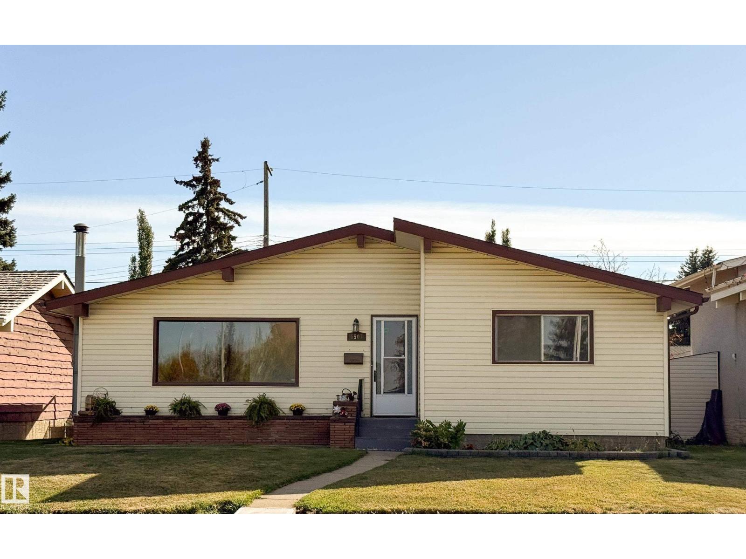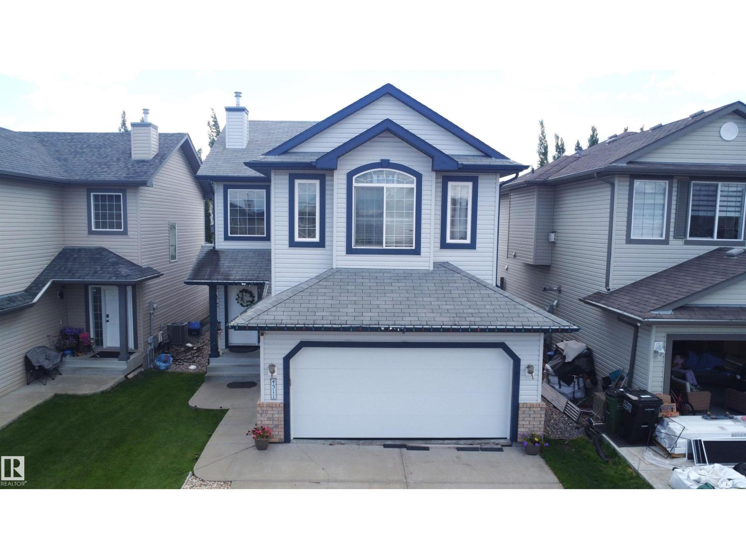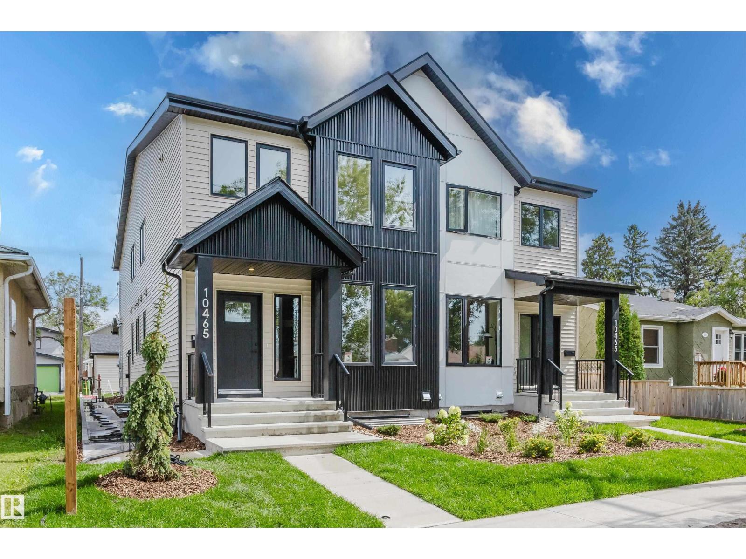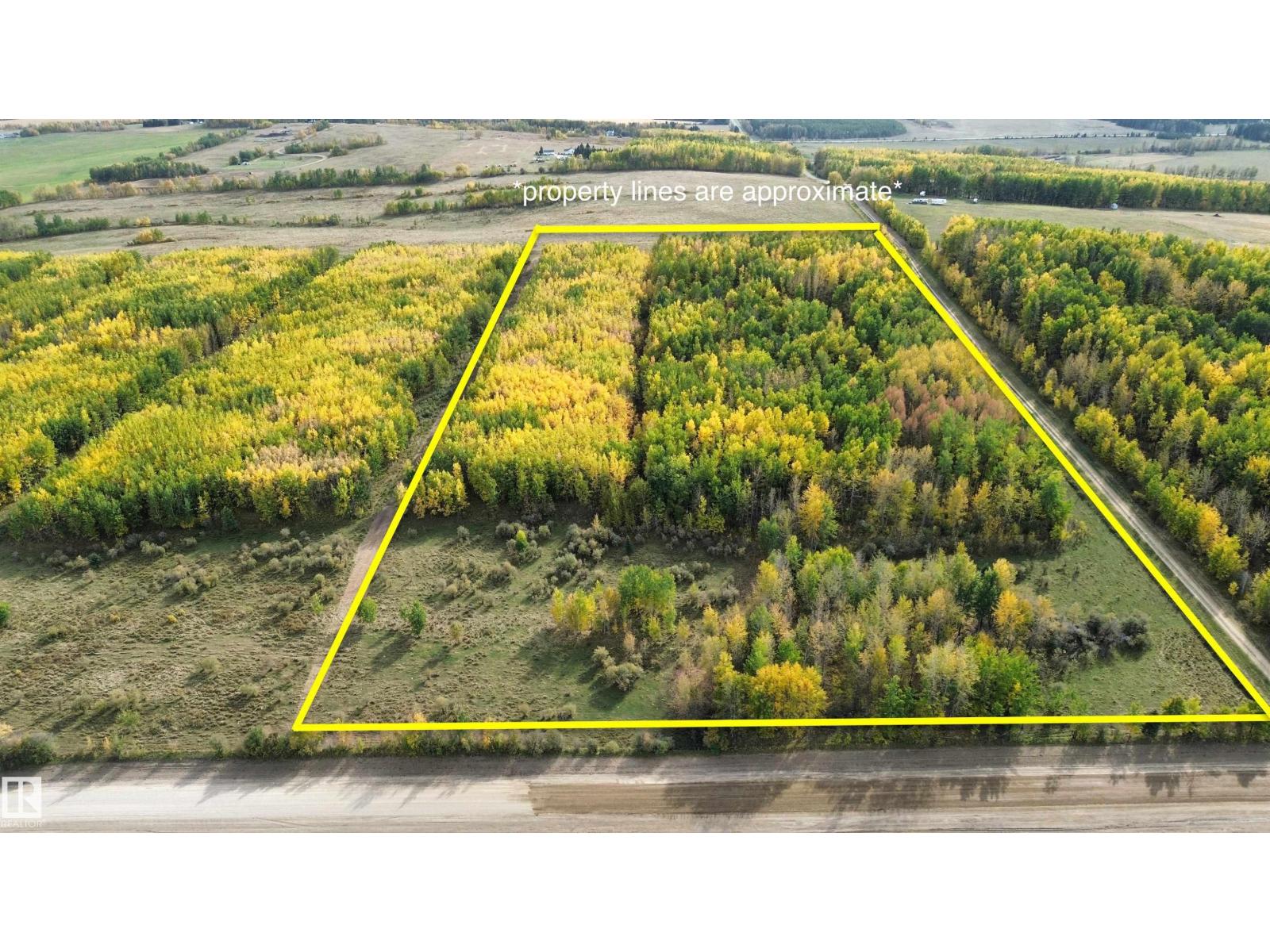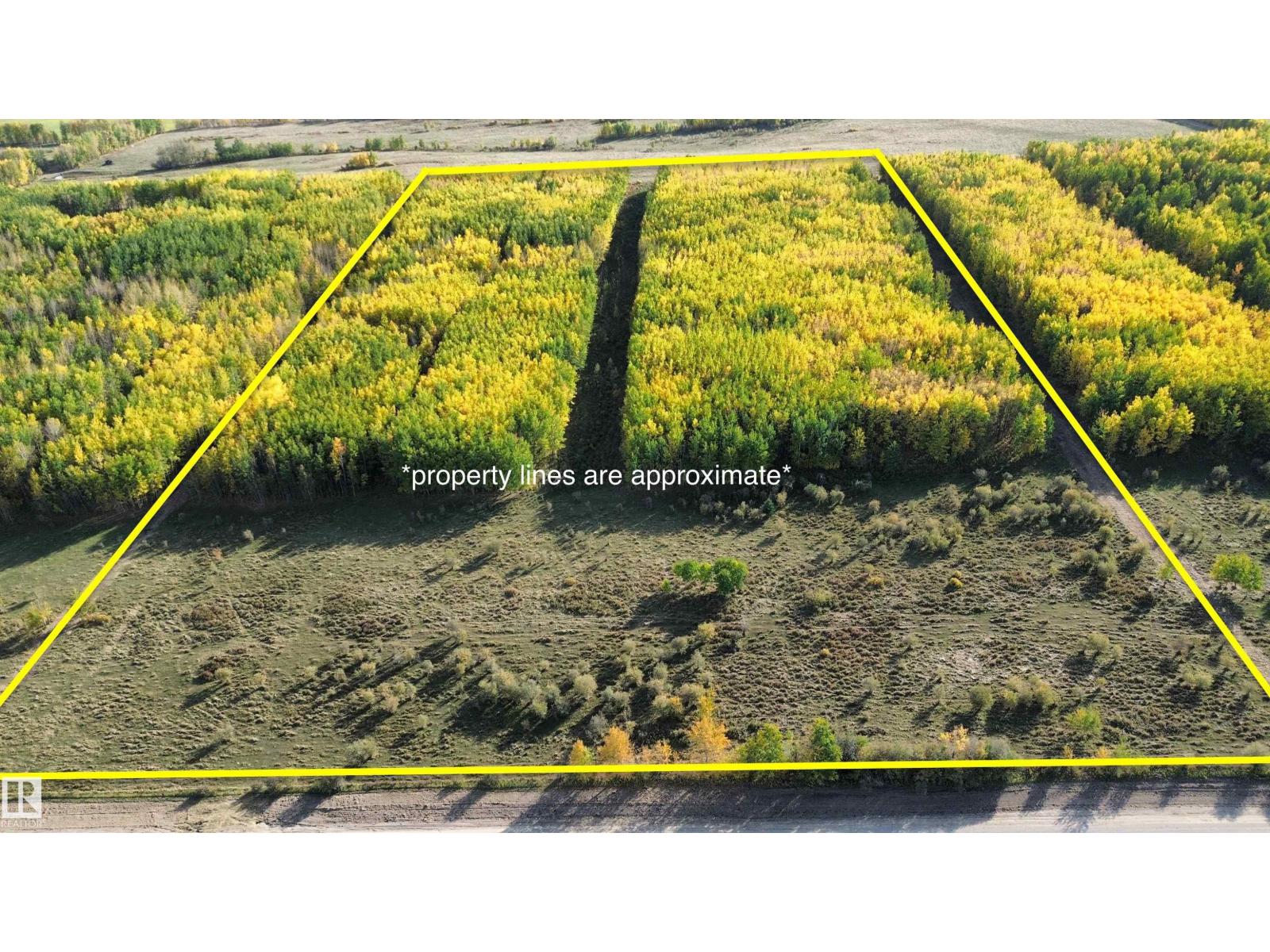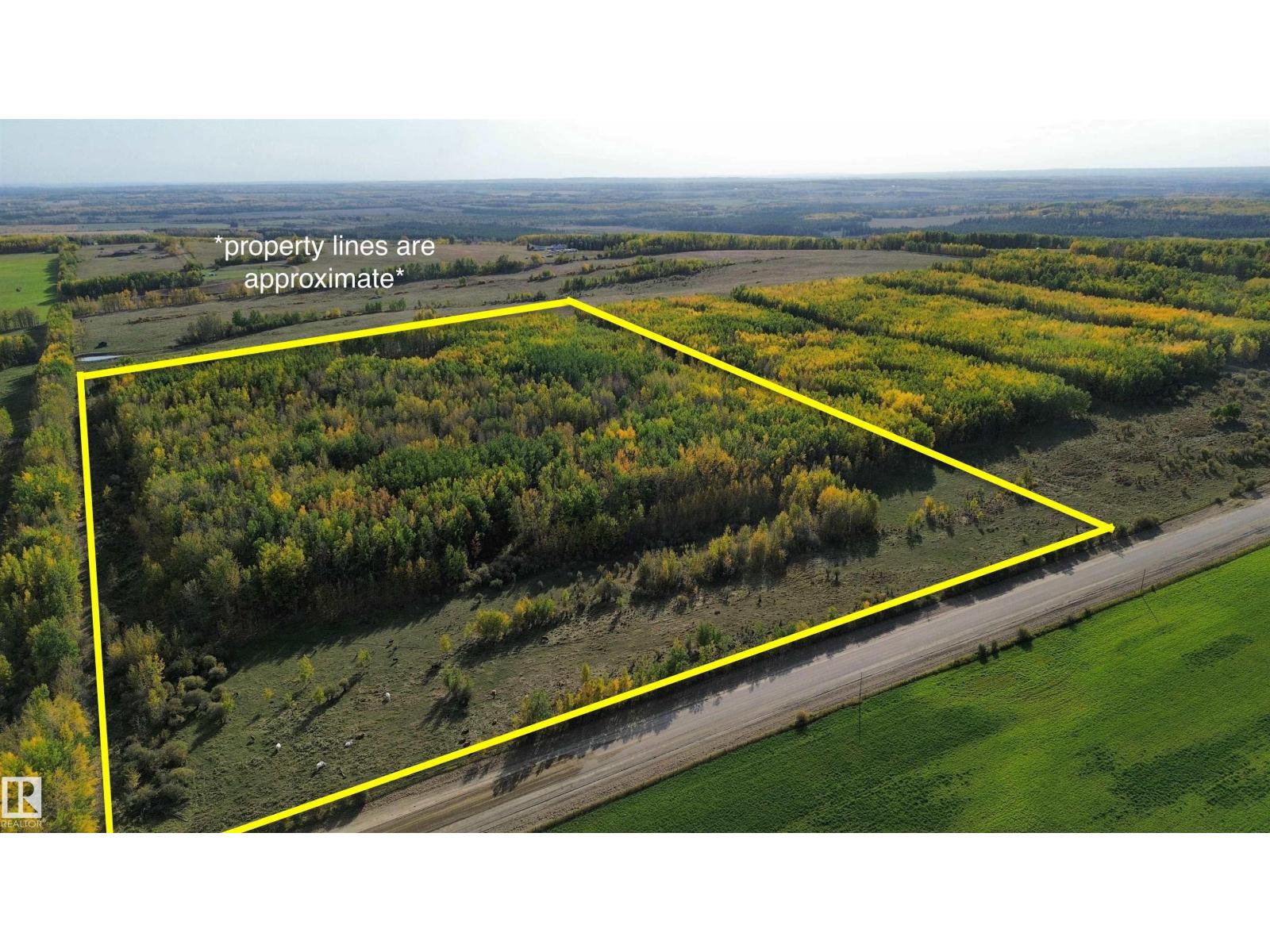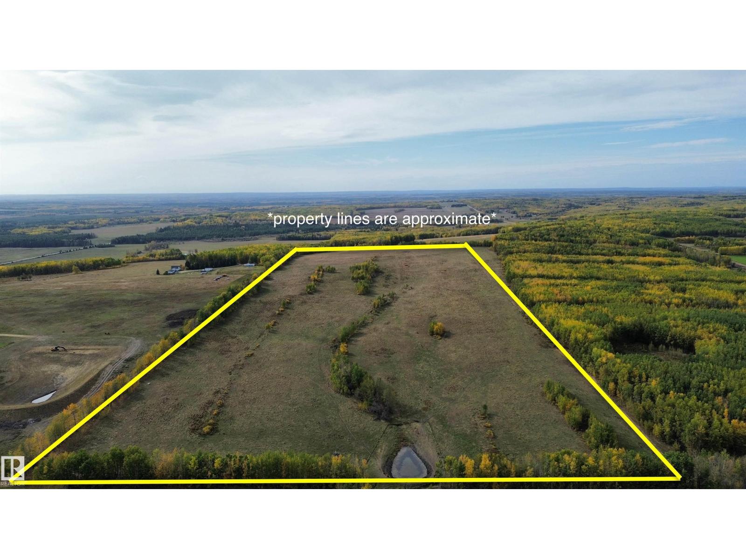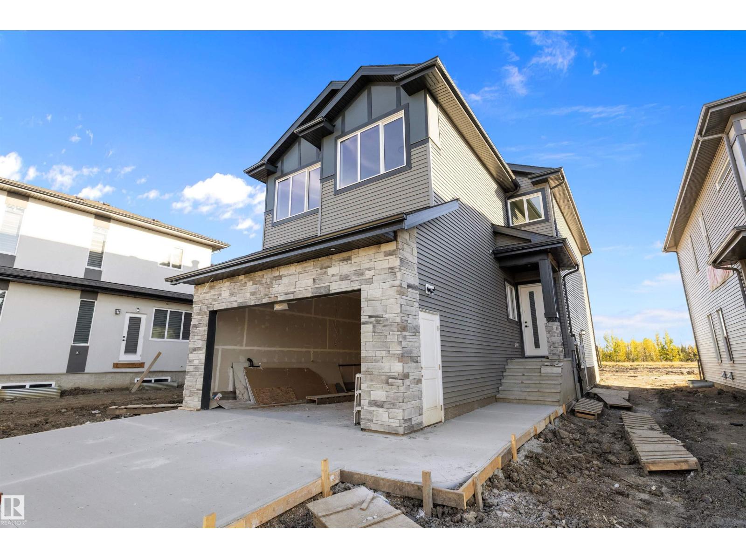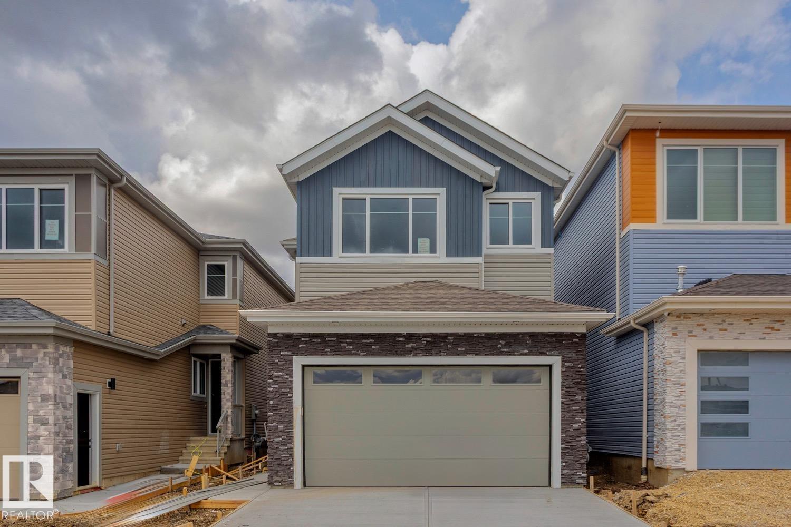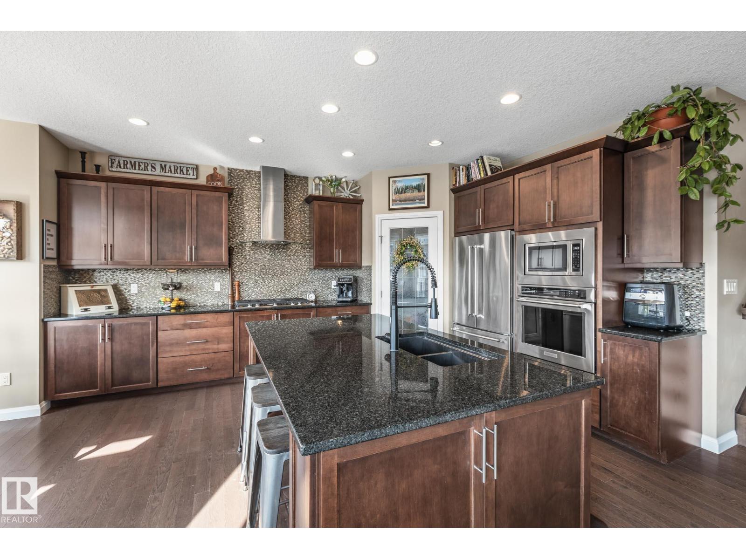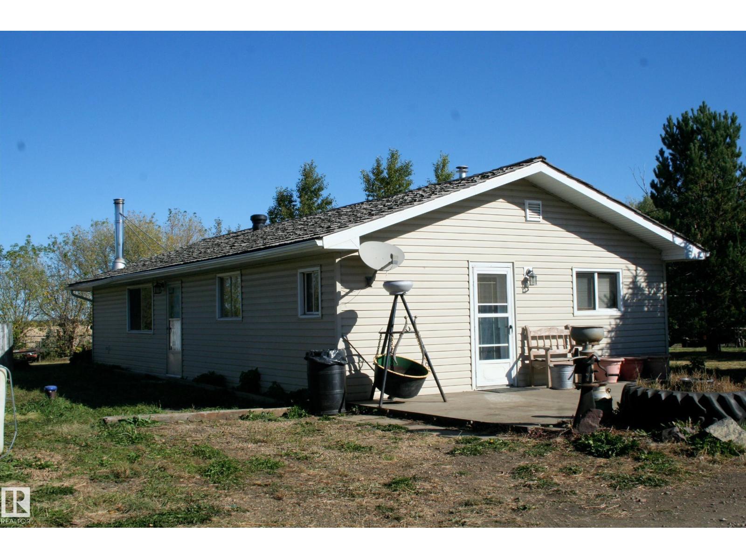#216 1204 156 St Nw
Edmonton, Alberta
Discover comfortable condo living at Ospin Terrace, a highly sought-after community in South Terwillegar! This spacious second-floor unit features 2 bedrooms, a versatile den, and 2 full bathrooms—offering a perfect blend of comfort and functionality. The open-concept living area is ideal for both everyday living and entertaining, while the well-equipped kitchen provides ample space for your culinary needs. Enjoy the convenience of in-suite laundry and storage, plus a private balcony for a breath of fresh air. This home includes one assigned heated underground parking stall, and residents have access to a fitness centre and social room. Ideally located near schools, shopping, restaurants, and more! (id:63502)
Maxwell Progressive
6507 98 Av Nw
Edmonton, Alberta
Welcome to this well-kept 1282 sq.ft. bungalow in desirable Ottewell! Featuring 4 bedrooms and 2.5 bath including primary bedroom ensuite, this home offers incredible space & potential sitting on a large 51 foot lot. The bright living & dining area boasts vaulted ceilings & a built-in china cabinet, adding charm & character. The basement expands your living options with SIDE ENTRY access to large family room, rec room, laundry/storage & a cozy stone-faced wood burning fireplace. Enjoy a sunny south-facing backyard—perfect for gardening, BBQs, or relaxing—complete with patio, fire pit, RV pad, and insulated double garage with newer roof, all within a private fenced yard. Major updates include furnace & HWT for peace of mind. With excellent curb appeal, functional living space, and a prime location near schools, shopping & parks, this property offers outstanding value and is ready for your personal touch. A fantastic opportunity in one of Edmonton’s most sought-after community! (id:63502)
Mozaic Realty Group
4511 162a Av Nw
Edmonton, Alberta
WELCOME TO WELL MAINTAINED HOME. It offers everything you want. The main floor open to above and features a large living room with a fireplace, kitchen, dining area and a half washroom. Upstairs there are three spacious bedrooms, including a master suite with a Soaking Tube ensuite, and two baths. There is an abundance of natural light. It has a fully landscaped, fenced backyard. It's close to a park, school, shopping, and transit. Henday and Yellowhead are just around the corner for easy access. (id:63502)
Homes & Gardens Real Estate Limited
10463/65/67/69 159 St Nw
Edmonton, Alberta
Discover a RARE TURN-KEY INVESTMENT OPPORTUNITY in this STUNNING NEW 4PLEX with 4 LEGAL BASEMENT SUITES—delivering 8 fully self-contained units with 4 separate meters and crafted to exacting standards by premiere builder, Palazzo Developments. The luminous upper floors feature 9’ ceilings, modern open-concept living, chic cabinetry, quartz countertops, and elegant high-end finishes throughout. Each unit includes 3 bedrooms, 2 full bathrooms including an ensuite, 1 half bath and convenient in-suite laundry. LEGAL BASEMENT SUITES include a spacious 4th bedroom, beautiful full bath ensuite, large rec area, abundant storage, complete with HRVs and tankless hot water heaters for ultimate comfort and efficiency. Located in one of the most connected neighborhoods in the city, this turn-key multifamily property is MLI Select eligible and poised for strong appreciation with proximity to the upcoming Valley Line West LRT, WEM, Downtown, and the River Valley. Exterior digitally rendered, interior virtually staged. (id:63502)
Exp Realty
On Twp Rd 505
Rural Brazeau County, Alberta
23.9 acres of land only 10 minutes north of Drayton Valley or an hour from Spruce Grove! Lovely parcel with open land on the north side and the balance is treed. Property is fenced on the north and west sides, and is mulched on the east and south sides. Zoned AG. (id:63502)
RE/MAX River City
On Twp Rd 505
Rural Brazeau County, Alberta
27 acres of land only 10 minutes north of Drayton Valley or an hour from Spruce Grove! Lovely parcel with open land on the north side and the balance is treed. Property is fenced on the north side and is mulched on the east, west and south sides. Zoned AG. (id:63502)
RE/MAX River City
On Twp Rd 505
Rural Brazeau County, Alberta
38.2 acres of land only 10 minutes north of Drayton Valley or an hour from Spruce Grove! Lovely parcel with open land on the north side and the balance is treed. Property is fenced on the north and east sides, and is mulched on the south and west sides. Zoned AG. (id:63502)
RE/MAX River City
On Range Rd 75
Rural Brazeau County, Alberta
67.2 acres of land only 10 minutes north of Drayton Valley or an hour from Spruce Grove--Great pasture land with a dugout, some trees and fantastic views! Property is fenced on the south, east and west sides, and is mulched on the north side. Zoned AG. From Hwy 22, turn west on Twp Rd 504 then north onto RR 75 to access property. (id:63502)
RE/MAX River City
1939 63 Av
Rural Leduc County, Alberta
Welcome to this beautifully designed newly built home in Irvine Creek. With its north-facing orientation, it offers abundant natural light and a smartly planned layout. The open-concept main floor features open to below and a seamless flow between living, dining, and kitchen. A den provides a private space, while the spice kitchen complements the stylish main kitchen, perfect for those who love to cook and entertain. A mudroom off the garage ensures a clutter-free entry. Upstairs, find four bedrooms, including a luxurious master suite with spa-like ensuite and walk-in closet. Another bedroom includes its own private ensuite, ideal for family or guests. A bonus room adds extra living space, while the upper-level laundry provides convenience. To top it off, the home comes with an installed sound system, enhancing everyday living and entertaining. This home blends style, comfort, and functionality—don’t miss the chance to make it yours! (id:63502)
Real Broker
3612 Triomphe Bv
Beaumont, Alberta
Welcome to this beautiful 4 bedroom, 3 bathroom home that includes a SPICE KITCHEN, OPEN TO ABOVE IN LIVING ROOM, SIDE SEPARATE ENTRANCE and STAINLESS STEEL APPLIANCES. This home features beautiful luxury vinyl plank, upgraded plumbing and lighting and more. The functional layout offers a bedroom on the main level which can also be used as a den, a full bath, generous dining area, huge living room with fireplace and a breathtaking kitchen. The custom kitchen features soft close cabinets, quartz countertops and fully equipped with stainless steel appliances. Not to forget, the kitchen also includes a spice kitchen that walks through to the mudroom. The upper level is where you will find the additional 3 bedrooms, 2 full bath, bonus room and laundry. The primary bedroom is absolute stunning and includes its own walk-in closet and beautiful 5pc ensuite with his and her sinks. (id:63502)
Royal LePage Arteam Realty
100 Sheppard Wy
Leduc, Alberta
Welcome to the vibrant community of Southfork! This beautifully maintained home offers a spacious and functional layout filled with natural light, making every room feel bright and welcoming. Perfect for families and pet lovers alike, the property features a dedicated dog run and two custom-built kennels located conveniently in the oversized tandem triple garage, offering both space and versatility for your vehicles, storage, or hobbies. Inside, you'll find a thoughtfully designed open-concept main floor, ideal for both everyday living and entertaining. Specifically the kitchen with spacious island and gas stove! The large master bedroom is a true retreat, complete with a generous walk-in closet, and a spa-inspired ensuite featuring a deep soaker tub and abundant storage. Step outside into your private backyard oasis featuring a large deck, perfect for summer BBQs and outdoor relaxation. The home backs onto a quiet back lane, offering added privacy and convenience. Steps to schools and walking trails! (id:63502)
Century 21 Masters
21542 Twp 492
Rural Camrose County, Alberta
Affordable acreage living awaits you!Huge potential on this private 3.66 acre parcel, all set up with huge steel corral system, 60'x60' pole shed, 30'x45' heated shop,4 lean to's,calving barn, 32'x20' barn and more! Most of all fences and building structures are made of steel to last forever! Re-purpose or could make a great cow/calf operation, horses too!Home is a modest three bedroom, could be expanded or serve as a residence while new one is built.Yard has great potential, lots of trees and shrubs, nice firepit area, more outbuildings, perimeter is all treed for privacy.Located with only 4km of gravel to HWY 623 which leads straight to Leduc. Hay Lakes or New Sarepta only a couple miles away. They don't come up like this one very often! (id:63502)
Royal LePage Noralta Real Estate
