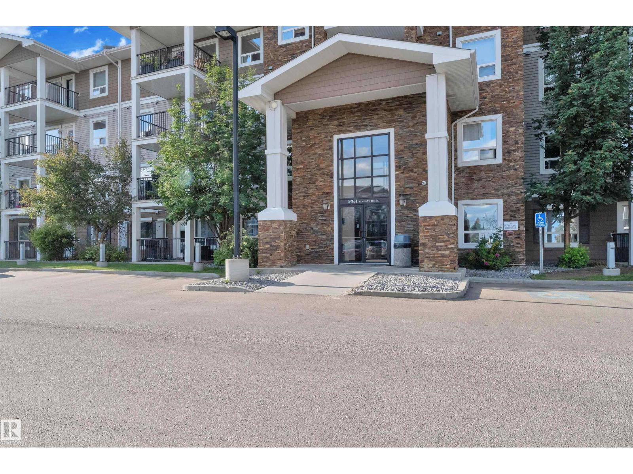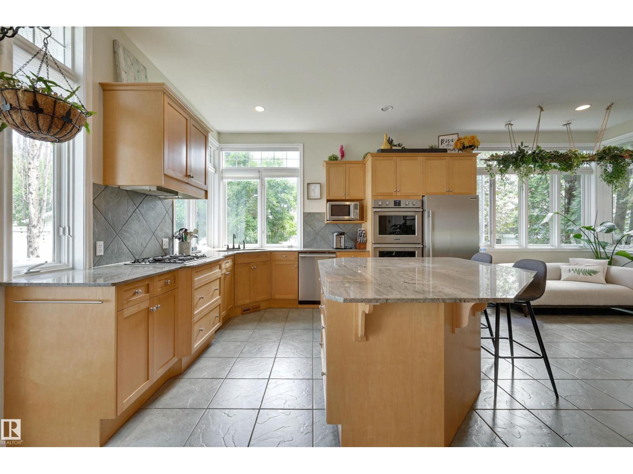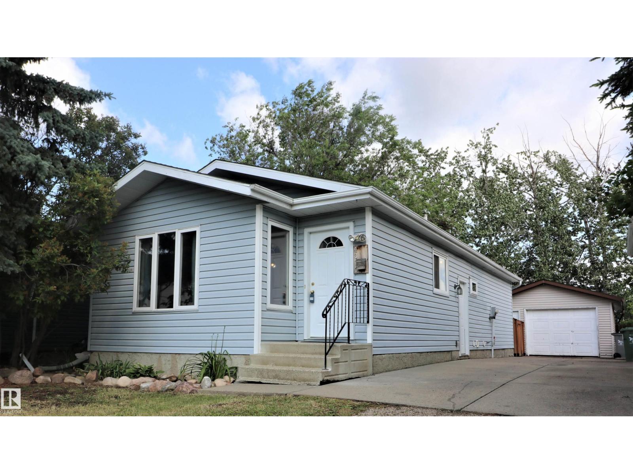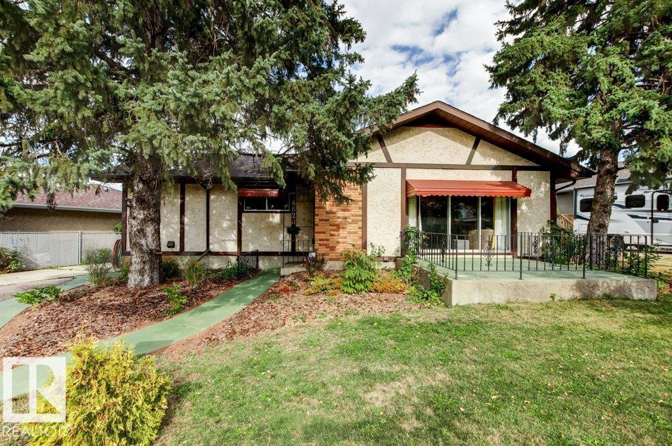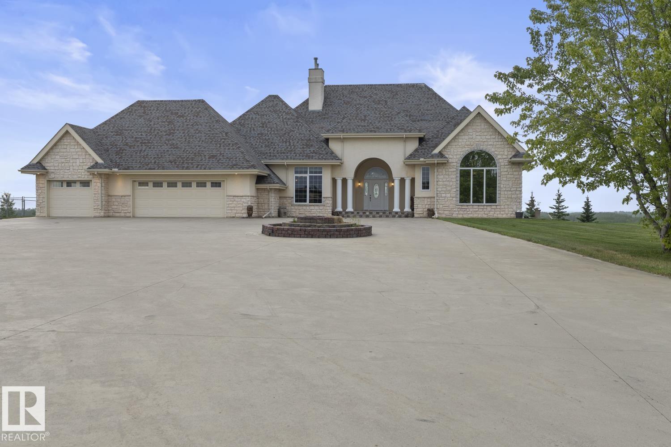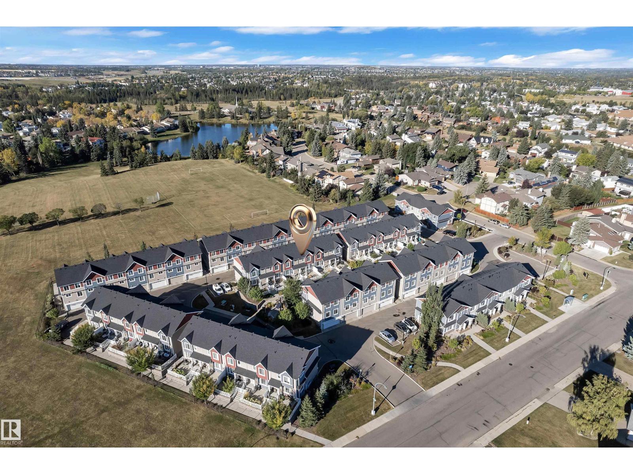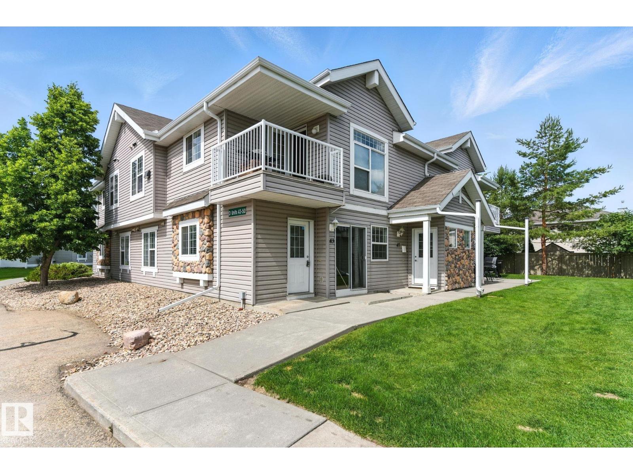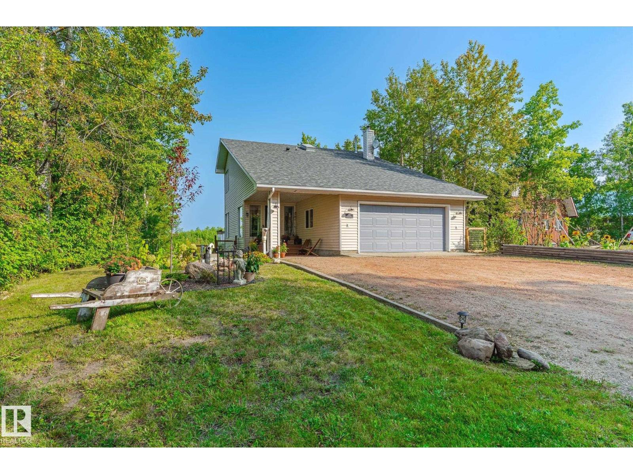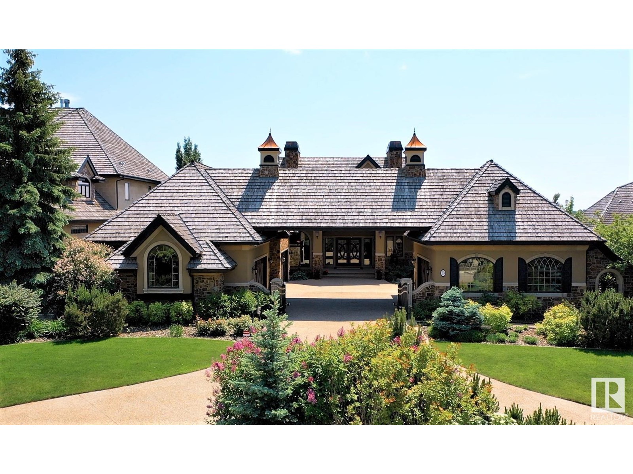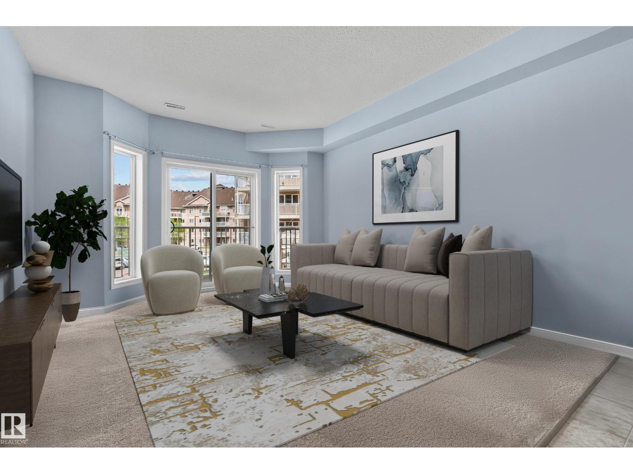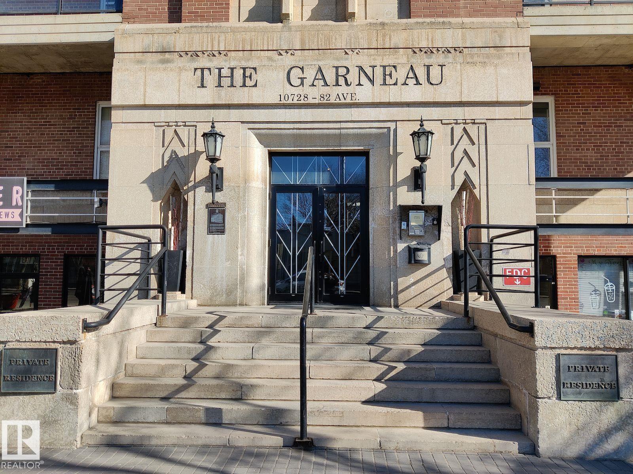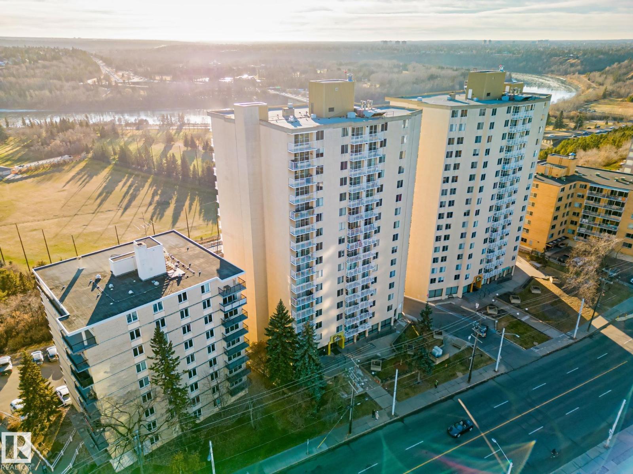#3302 9351 Simpson Dr Nw
Edmonton, Alberta
This modern, south-facing third-floor unit offers style and convenience. Featuring an open-concept design, the gourmet kitchen boasts granite countertops, soft-close cabinetry, and Frigidaire stainless steel appliances. The primary bedroom includes a walk-in closet and a private ensuite with extra storage for towels and linens. A second bedroom, full bathroom, and a spacious in-suite laundry/storage room add functionality. Two titled, energized parking stalls are included. Enjoy building amenities such as a fitness center, guest suite, and social room. Condo fees cover water, heat, snow removal, landscaping, and exterior maintenance. Located near the Anthony Henday, Terwillegar Rec Centre, and scenic MacTaggart walking trails, this unit combines comfort with accessibility—perfect for modern living! (id:63502)
Exp Realty
10615 134 St Nw
Edmonton, Alberta
Not your standard bungalow. Bright & spacious living room with windows overlooking the front yard. You will enjoy the wood burning fireplace & beautiful hardwood floors leading to dining area. Step down into the sun-filled kitchen: tons of cabinetry, large island with seating, professional appliances, granite countertop, sink overlooking backyard, plus access to patio. The nook is a great place to unwind & allows for a home office. The main level includes a generous primary bedroom plus two addl bedrooms, & an updated full bathroom. The fully finished basement is perfect for families or guests & provides a cozy family room with a gas fireplace, beautiful built-ins, a fourth bedroom, a second full bathroom & a laundry room. Additional upgrades include triple pane windows, underground sprinklers, a newer furnace, hot water tank, & new water softener, & an oversized double detached garage (1995). Close to schools, parks, & amenities, with easy access to downtown and key transit routes and LRT. (id:63502)
RE/MAX Excellence
4317 54 St
Beaumont, Alberta
Beautifully finished bungalow. Open concept & fully renovated kitchen with oak cabinets, beautiful countertops, granite floor & stainless steel appliances. Dark hardwood flooring throughout the entire main level. The Master bedroom boasts a grand 4 piece ensuite with his & her sinks, beautiful tiled walk in shower & a well designed walk-in closet. Enjoy a patio door off the master bedroom with steps leading to a private fully fenced & nicely treed back yard. The second bedroom is outfitted for in-suite laundry. A 4 pce. upgraded bath completes the main level. The Basement is freshly renovated, finished with vinyl flooring, new trim, paint & drop ceilings. Enjoy a spacious family room, flex room & 3 pce. bath. Detached powered garage. Newer shingles on buildings, vinyl siding & a large concrete parking pad. In quiet, highly desirable location, centrally located, close to schools & walking distance to everything! (id:63502)
Homes & Gardens Real Estate Limited
4628 106a Av Nw
Edmonton, Alberta
Charming find in Goldbar! This bungalow offers over 1200sqft with unique layout and many upgrades. You can enjoy views of the neighbourhood keyhole park from the large front patio, or enjoy the perennial flower beds & firepit from the private backyard. The main floor features refinished hardwood flooring, a large inviting living room & dining area, a new kitchen complete w/ quartz counters, plenty of modern cabinetry & SS appliances. Down the hall is a matching updated bathroom with large walk-in shower, a 2nd bedroom plus a large Primary bedroom with updated 2-pc ensuite, 2 closets plus a fireplace (currently decommissioned but could be re-activated). The basement is finished - maintaining the retro decor, there is a large rec room, 2 additional den/bedroom spaces, large coldroom/storage, sauna, laundry and 3-piece bathroom. Other great features of this home are the furnace (2022), H2O tank (2016) & updated 100amp electrical panel, newer windows in most of house & 40 yr shingles (2010). Great location! (id:63502)
Homes & Gardens Real Estate Limited
3006 Wayne Wy
Cold Lake, Alberta
Situated at the Top of The Hill in Red Fox Estates, this statuesque Walk Out Bungalow is what dreams are made of. With over 5200 sf of living space your only choice is where to sit to see the amazing City views.Positioned on the highest point on approximately 1.2 acre lot, exuding welcoming charm with its covered entry and numerous decks and patios to its inviting living spaces found within. This sophisticated grade entry home offers flair and elaborate finishes sure to please the most fastidious of buyers. With stunning curb appeal the front of the home is comprised of beautiful manicured landscaping that leads to a striking arched entry with stoned front patio area. The high ceilings make for a dramatic entrance into the formal living room, then guided through the homes' very open floor plan and to an elegant formal dining room that flanks the foyer and thru to a large, warm family eat in kitchen designed for entertaining with your choice between access to a back patio living area. (id:63502)
Coldwell Banker Lifestyle
#38 1508 105 St Nw
Edmonton, Alberta
ituated in the highly desirable community of Bearspaw, this home offers exceptional convenience with schools within a 10-minute walk, along with plenty of surrounding parks including Bearspaw Park and Lake, Keheewin Park, and Kaskitayo Park. Residents will also enjoy nearby amenities such as the Kinsmen Twin Arenas, YMCA, and South Edmonton Common Plaza, as well as quick access to 111 Street, 23 Avenue, and Calgary Trail for an easy commute. This well-maintained 1,200 sq ft two-storey townhouse features a bright and spacious open-concept layout with a generous living room, a large dining area, and a modern kitchen complete with stainless steel appliances, granite countertops, and ample cabinetry. Upstairs you’ll find three well-sized bedrooms, including a primary suite with a walk-in closet and private ensuite. The attached double garage provides both secure parking and additional storage, making this home an ideal choice for families and professionals alike. (id:63502)
Exp Realty
#43 150 Edwards Dr Sw
Edmonton, Alberta
Welcome to this well-maintained 2-bedroom, 1-bathroom condo located in the heart of ELLERSLIE – one of South Edmonton’s most sought-after communities. This BRIGHT and SPACIOUS unit offers large windows that bring in tons of NATURAL LIGHT, creating an open and airy feel throughout. Ideal for small families, first-time buyers, or investors, this condo is perfectly situated just steps from a CHILDREN’s PARK, PUBLIC TRANSIT, and a nearby shopping plaza for all your daily needs. Enjoy peace of mind in a safe and quiet neighbourhood with easy access to ANTHONY HENDAY DRIVE, Ellerslie Road, and 91 Street, making commuting a breeze. The functional layout includes a cozy living area, well-sized bedrooms, and in-suite storage. LOW CONDO FEE make this an affordable and smart investment option. Don’t miss out on this prime opportunity to own a beautiful home in a convenient, accessible location & enjoy the benefits of living on main floor. Quick possession available. Move-in ready and waiting for you! (id:63502)
Royal LePage Noralta Real Estate
#171 51268 Rge Road 204
Rural Strathcona County, Alberta
Peaceful year round lakefront living is HERE, nestled in the quiet community of Hastings Lake. A mere 25 minutes to Sherwood Park, if you're looking to escape the city while staying close enough to all amenities, you need to check this charming home out! Rustic elegance of this 1.5 storey home has been updated to perfection including brand new furnace, hwt, a/c, paint AND MORE. The main floor with vaulted ceilings and skylights is home to a bright and open living space - a perfect sightline from the kitchen to the dining and living room overlooking the backyard and lake. In the kitchen, enjoy brand new cooktop and fridge. This level also features laundry room, half bath, access to the double attached oversized garage, and a large deck which once again maximizes the views. Upstairs is reserved exclusively for the expansive primary suite complete with 5 pc ensuite and walk in closet. Down in the WALKOUT basement enjoy 2 additional bedrooms, living room, and full bathroom with BRAND NEW shower. What a gem! (id:63502)
RE/MAX River City
53 Riverridge Rd
Rural Sturgeon County, Alberta
This STUNNING, Audie Benson Estate Homes show home is the grandest of the grand! 7100 sq ft of luxury living on 0.72 acres of gorgeous river valley views in prestigious Riverstone Pointe, minutes out of St. Albert & to the Anthony Henday. The curb appeal is unsurpassed with drive through portico, natural iron stone, copper chimneys & capolas & iron security gate. Step across the threshold into an elegant foyer w/views of the Great Room, boasting 20' open vaulted cherry ceilings, an exquisite formal dining room & music room, wall-to-wall & floor to ceiling library complete with sliding ladder. The den is perfectly situated off the luxurious master suite & library. This magnificent walkout bungalow boasts awards for best kitchen & best ensuite in North America. Main floor access to the south backing upper patio, with views of double waterfalls, bridges & rose gardens. The lower level includes a gathering room, games room, theatre, old world wine cellar, fitness room w/massage area, and SO MUCH MORE! (id:63502)
RE/MAX Elite
4304 139 Av Nw
Edmonton, Alberta
Spacious and bright 2-bedroom, 2-bathroom condo located on the second floor of a well-maintained building. This open-concept unit offers over 1,000 sq. ft. of living space with large windows that flood the home with natural light. The modern layout includes in-suite laundry for added convenience. Enjoy underground heated parking and access to a fantastic amenities building featuring a gym, social room, and pool table. Perfectly situated right next to the LRT station, playground, and recreation centre, with a wide variety of restaurants just steps away. Ideal for professionals, small families, or investors seeking comfort and connectivity in one of the most desirable locations. (id:63502)
Exp Realty
#406 10728 82 Av Nw
Edmonton, Alberta
OWN A PIECE OF HISTORY IN THE HEART OF GARNEAU! This extraordinary 2-storey loft in the ICONIC GARNEAU BUILDING is a perfect fusion of vintage charm and modern sophistication. With 2 bedrooms, 2 bathrooms, 2 titled parking stalls, and over 1,300 sqft of exceptional living space, this home is truly one of a kind. Prepare to be captivated by the exposed brick walls, soaring 9ft ceilings, and a cozy corner gas fireplace. Step out onto your spacious balcony and take in city views. The bright and airy living room boasts oversized windows that flood the space with natural light, the well-appointed kitchen offers ample cupboard and counter space for your culinary creations. Descend the trendsetting spiral staircase to find two generous bedrooms, a spa-like 5pc bathroom, and a convenient laundry room. Just steps away from the vibrant pulse of Whyte Avenue, the University of Alberta, trendy shops, acclaimed restaurants, bustling farmers' markets, and exciting festivals- this is The Ultimate Urban Lifestyle! (id:63502)
Schaaf Realty Ltd
#1401 12121 Jasper Av Nw Nw
Edmonton, Alberta
Quiet and secure high rise! Easy access to U of A campus, downtown business core, entertainment etc. Perfect for retirees who are downsizing, students or urban professionals. Incredible views of The Victoria Golf Course & The North Saskatchewan River Valley below. Pedestrian friendly neighbourhood with high walkability score. Close to Safeway, restaurants, specialty shopping, medical and all amenities. Renovated gym w/views, Free laundry on P1 for residents, social room & library w/balcony, Canada Post boxes. Community garden area. Heated, secured parkade w/Titled parking stall. No pets allowed. Adult (over 18+) building. (id:63502)
RE/MAX Excellence
