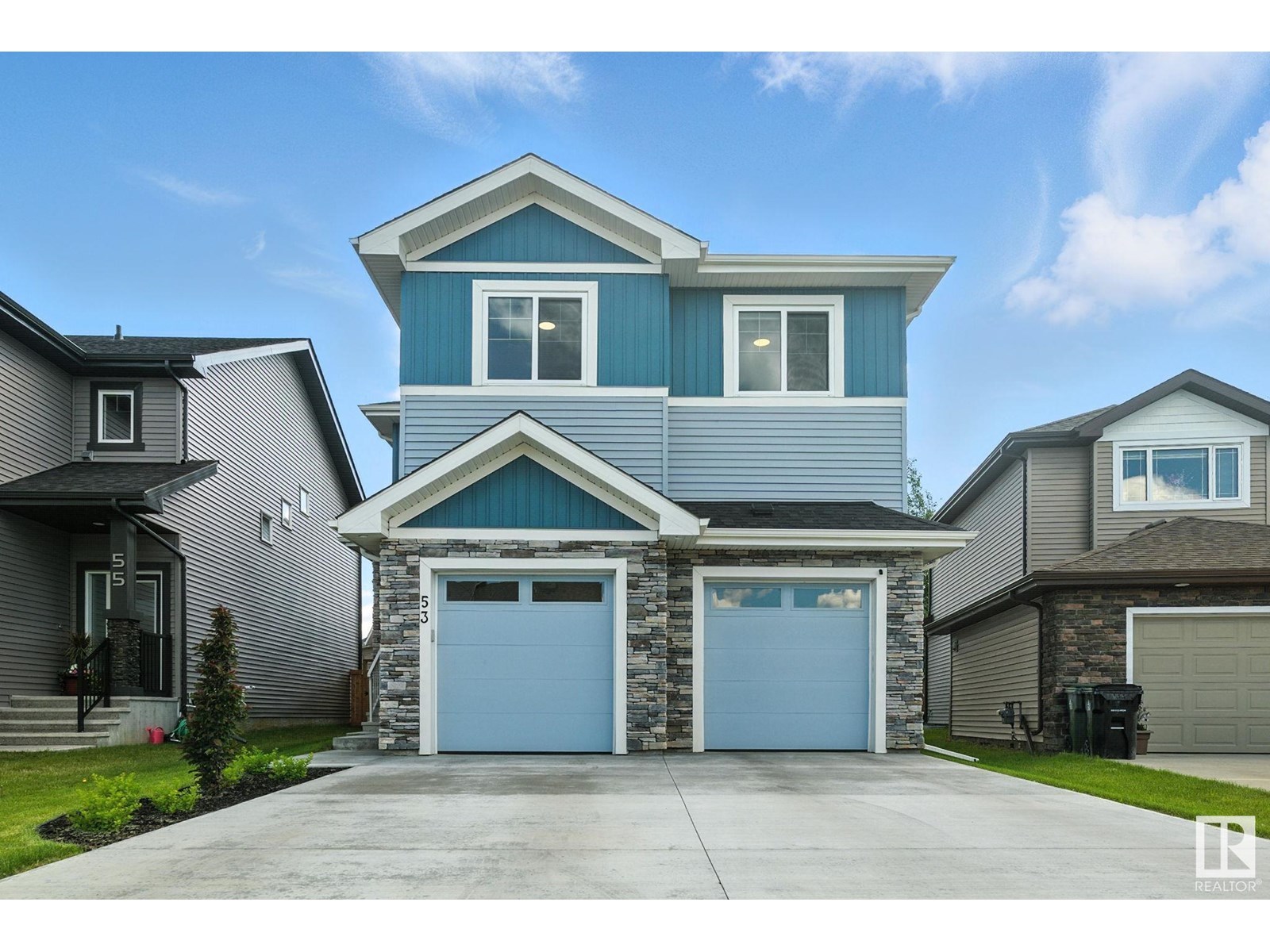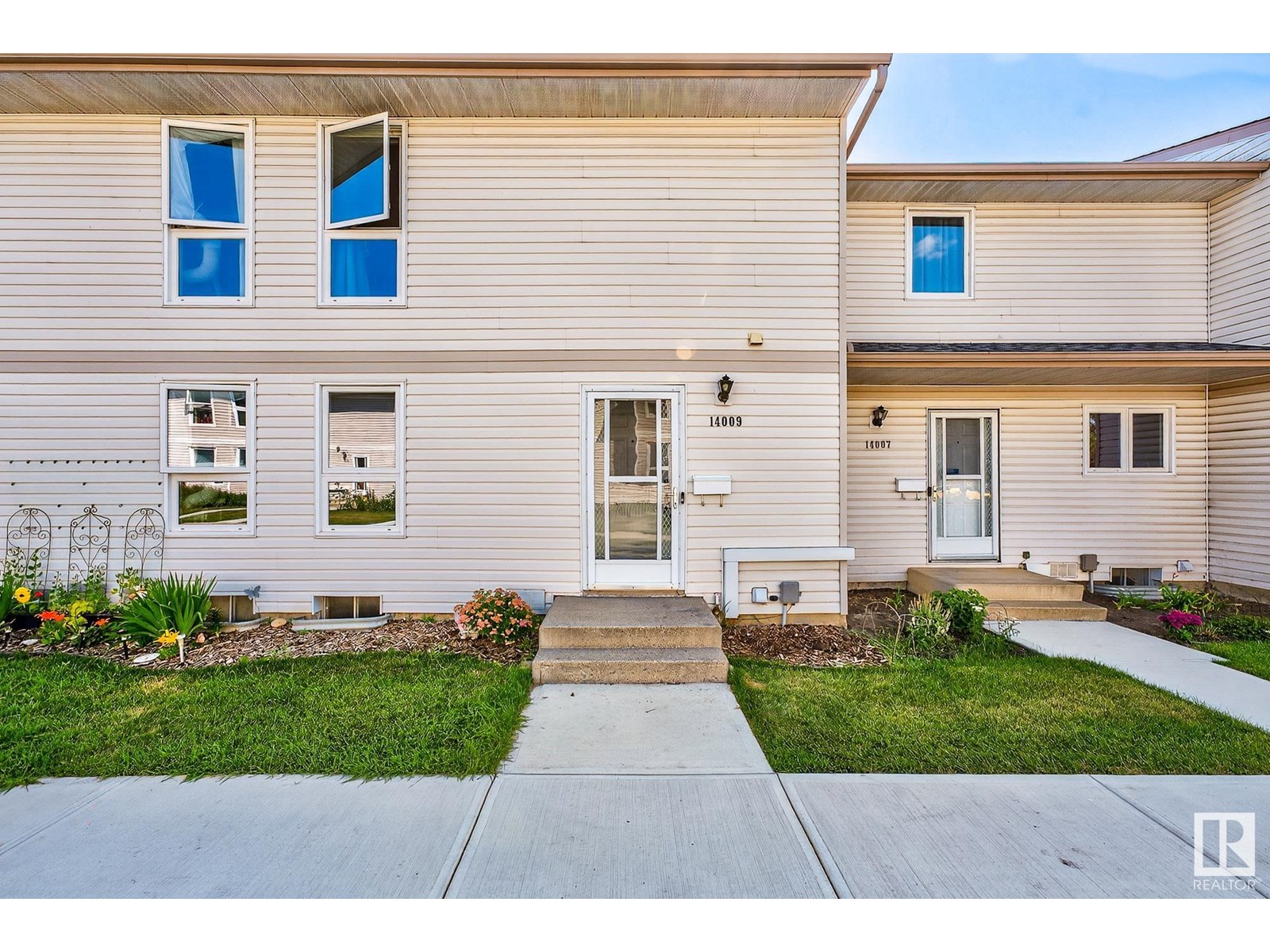10197 92 St Nw
Edmonton, Alberta
Welcome to 10197 92 Street—a stunning 2020 Berkshire Homes infill on a corner lot with an 18-ft easement in Riverdale. Offering over 2,100 sq ft plus a nearly 1,000 sq ft rooftop patio, this home features high-end finishes, oversized windows, 10 ft ceilings throughout, a chef’s kitchen with premium appliances, massive island, and walk-in pantry with appliance station. Upstairs are 3 large bdrms, a shared 5-pc bath, and a spacious primary bdrm suite with 5-pc ensuite and custom walk-in closet. The rooftop patio has hot/cold water hookups—perfect for a future wet bar and skyline views. Basement is 80% finished with a 4th bedroom, 4th bath and family room/home gym. The landscaped yard includes a deck, dog run, and double side gate onto the easement—ideal for entertaining. Located in Riverdale—a gardener’s dream where neighbours are always out walking to the off-leash park or grabbing coffee at Dog Patch, Little Brick, or Bread & Butter—this is one of Edmonton’s most charming communities. This is LifeStyle. (id:61585)
RE/MAX River City
13024 205 St Nw
Edmonton, Alberta
Top notch in Trumpeter! This gorgeous half duplex feels like a show home with designer touches throughout. The spacious kitchen features granite counters, stainless steel appliances & plenty of room for barstools. The open layout includes a generous dining area & cozy living room. Upstairs offers 3 bedrooms, including a king-sized primary with ensuite & double shower, plus a full bath & bonus room—perfect for movie nights or a home office. The basement is framed & ready for finishing. A full-length driveway fits a truck, plus a double attached garage. Step into your backyard “Urban Oasis” with custom deck, artificial turf, and a deluxe gazebo with power—watch the big game outside! Located in vibrant Trumpeter with access to trails, Big Lake, and quick routes to St. Albert, Yellowhead & Henday. (id:61585)
More Real Estate
11929 54 St Nw
Edmonton, Alberta
RARE GEM FOR GARDENERS & HOBBYISTS! Tired of tiny city lots? This beautiful 0.28 acre property features a well-maintained character home, a giant 1,175 SQ FT heated greenhouse, a 24x26 double garage, and RV parking! Everything has been lovingly cared for and is move-in ready. Enjoy the freedom of growing your own food year-round, launching a backyard greenhouse business, or simply soaking up space and sunshine in your private urban oasis. A perfect home for someone who values land, privacy, and possibilities — all while keeping future redevelopment options open! (id:61585)
Royal LePage Noralta Real Estate
53 Autumnwood Cr
Spruce Grove, Alberta
Discover your next home in this IMMACULATE 2-storey in Spruce Grove. 2400 sq ft PLUS a fully finished basement. Feel at home as you walk into the large entry with room for everyone to remove coats & shoes. Open concept main floor with open to above living room with TONS of natural light (motorized blinds!). Beautiful white cabinets with stunning dark backsplash to compliment. Walk through pantry! Large rear garage entry. Main floor flex room is great for a home office or even a main floor bedroom. Upstairs you'll find a beautiful bonus room with hardwood floors & eye-catching railings. Master suite has lots of room for furniture, custom accent lighting, a 5pc ensuite & walk in closet. 2 more bedrooms are great for kids or guests. BASEMENT SIDE ENTRY. Basement features great family room space, perfect for watching hockey or movie night at home. Room for a gym or games area. 4th bedroom & another bathroom too! CENTRAL A/C! Double garage is heated! Fully lanscaped yard on a quiet, family friendly street! (id:61585)
RE/MAX Real Estate
91 Hudson Cv
Spruce Grove, Alberta
Discover this modern 2 story home on a quiet street in the community of Harvest Ridge. The entrance welcomes guests into the OPEN DESIGN w/ vinyl plank flooring spreading throughout most of the main floor. The living room has a large window overlooking the front of the home & an electric f/p to stay cozy during the winter months. The kitchen has full height cabinetry, pantry, eating bar island, QUARTZ COUNTERS, pot/pan drawers & s/s appliances. The back entrance is the perfect mudroom to head out to the large back deck, fenced yard & the double detached garage. The MUDROOM features a built in bench & storage, perfect for growing families & staying organized. The main floor is complete w/ a 2pce bath. The 2nd level has 3 bedrooms, a 4pce bathroom & a 4PCE ENSUITE. The primary bedroom features a WALK IN CLOSET. The basement is unfinished, has the laundry facilities, a rough in for a future bathroom & 2 windows. Upgrades to this home include 9' ceilings on the main floor & CENTRAL A/C! (id:61585)
Exp Realty
49 Greenfield Cl
Fort Saskatchewan, Alberta
Perfect for large, blended, or multigenerational families seeking room to grow in tight-knit Fort Saskatchewan, this showstopping former showhome sits on a rare 0.6-acre lot in prestigious Greenfield. Thoughtfully designed with 8 bedrooms, 7 bathrooms, and a legal suite, this walkout bungalow offers well over 5,000 total sq. ft. of elegant, family-first living. Whether you're raising kids, caring for parents, or welcoming guests, everyone will find comfort here—thanks to a private elevator, a king-sized primary retreat, and a fully finished basement made for entertaining. The heart of the home is a stunning open-concept kitchen with a massive granite island, high-end appliances, and coffered ceilings that flow into a warm, fireplace-centered living room. Upstairs or down, there’s space for everyone—plus a legal suite over the heated QUAD garage and Shop, ideal for independent teens or grandparents. Enjoy the best of Oil Country life with big skies, a massive yard, and small-town values... (id:61585)
RE/MAX River City
#19 10909 106 St Nw
Edmonton, Alberta
Fantastic low maintenance condo, bungalow style, located in a convenient location, close to Vic Comp/Grant McEwan , playgrounds, Kingsway Mall, and LRT/transportation. Beautifully maintained, 2nd owner home, oak kitchen with island, upgraded stainless appliances (fridge and stove). Sunny ,East and south exposure, open and bright floor plan. 2 generous bedrooms on main floor. 2 piece en-suite off primary bedroom, and a 3 piece main bath. Lower level is fully finished with newer carpet , laundry area and spacious rec/family room, with potential for an additional bedroom. New furnace and hot water on demand (2019) Storage area, and a bonus 4 piece bath. Single attached insulated garage and front drive parking. No yard work! Enjoy the east verandah for your morning coffee. Fantastic empty nester, downsizing or starter home ! (id:61585)
Initia Real Estate
14009 121 St Nw
Edmonton, Alberta
Tucked into the quiet, well-managed Castlewood Grove in Carlisle, this spacious townhouse offers comfort, style, and unbeatable convenience. The bright main floor features a large living room with a cozy wood-burning fireplace and patio doors that open to a freshly sodded, fully fenced yard, perfect for kids, pets, or quiet morning coffee. The kitchen blends function and charm with white cabinetry, stainless steel appliances, and a sunny dining nook. Upstairs you’ll find three generous bedrooms and an updated full bath. With hard surface flooring throughout, no carpet in sight, this home is both low maintenance and allergy-friendly. The complex has updated windows and doors, and the location is hard to beat: minutes to schools, parks, transit, shopping, and commuter routes. Whether you’re a first-time buyer, downsizer, or investor, this one is worth a look. (id:61585)
Real Broker
222 6 St
Thorhild, Alberta
Opportunity knocks in Thorhild! This 2 bedroom, 1 bath bungalow sits on a spacious lot and includes a full basement. Built in 1960, the home needs extensive work and is being sold at essentially lot value—ideal for investors, builders, or anyone wanting to start fresh. Thorhild is a quiet rural community just over an hour from Edmonton, known for its friendly atmosphere, affordable living, and access to outdoor recreation like trails, parks, and nearby lakes. A great spot for those looking to escape the city without going too far. Sold as is, where is. (id:61585)
Exp Realty
1691 Lakewood Rd S Nw
Edmonton, Alberta
Welcome to this well-managed complex in a quiet, family-friendly community. This lovely home features a brand-new hood fan and stove/oven, fresh paint throughout, and a newly built fence for added privacy. Enjoy the convenience of two parking stalls right in front of the main entrance. Well developed basement offers additional living space, complete with a 3-piece bathroom—perfect for guests or a home office. Ideal for first-time homeowners or a smart investment opportunity. Located close to public transit, schools, shopping, and beautiful walking trails, this property combines comfort, functionality, and convenience. (id:61585)
Local Real Estate
46 Gambel Lo
Spruce Grove, Alberta
This stunning WALK-OUT home is located in an amenity-rich community, within walking distance of Spruce Grove's new Civic center and quick access to Highway 16. It offers a spacious layout with views overlooking a serene pond- NO neighbors behind you! Featuring a double front attached garage and a 12' x 10' deck. The open concept kitchen, complete with quartz counters, ample cabinetry and overlooks a cozy great room with a sleek 50 linear fireplace. Additional highlights include a main floor flex room that can be used as a fourth bedroom if needed, luxurious primary bedroom with dual vanities and a smart home system for added convenience. Enjoy stylish finishes throughout, including luxury vinyl plank flooring and advanced stain-resistant carpet. (id:61585)
Bode
37 Highlands Wy
Spruce Grove, Alberta
This beautifully maintained 3-bedroom, 2.5-bath two-storey offers comfort, style, and space for the whole family. Step into the spacious front foyer and feel instantly at home. The bright, open-concept kitchen and living area is perfect for entertaining, featuring an island with breakfast bar, corner pantry, sleek electric fireplace, and patio doors that lead to a large deck— blending indoor and outdoor living. The king-sized primary retreat boasts a walk-in closet, dedicated makeup/desk area, and private access to the 4-piece bath. Two additional bedrooms are perfect for kids, guests, or a home office. The finished basement offers a versatile family room and games/desk area, plus a 3-piece bath complete with a Jacuzzi tub for added luxury. There's even room to add a fourth bedroom if desired. Extras include A/C, main floor laundry, a fully fenced and landscaped backyard, and a heated double attached garage. Located near schools, shopping the Tri Leisure Centre, and major routes for a easy commute. (id:61585)
The Agency North Central Alberta











