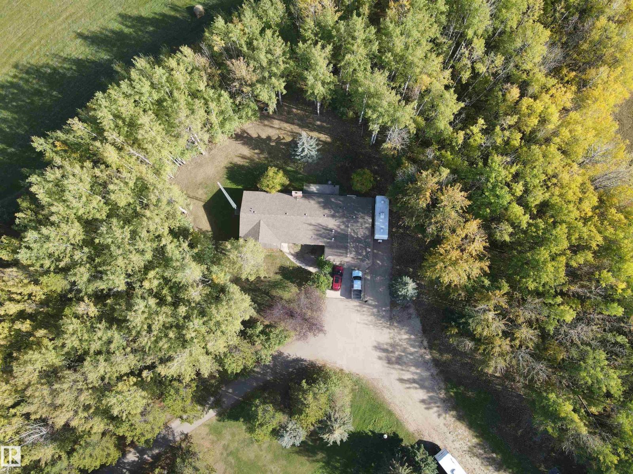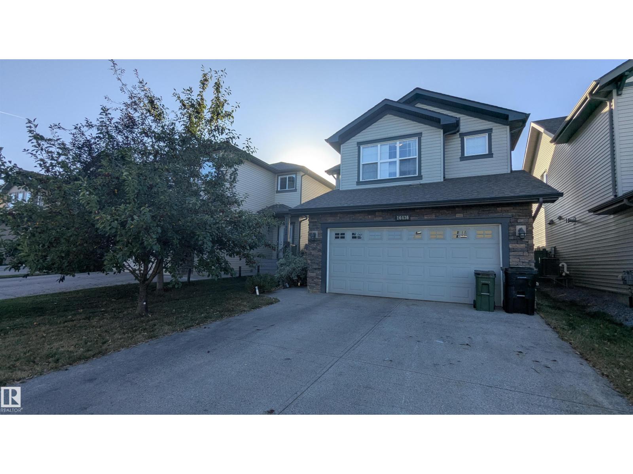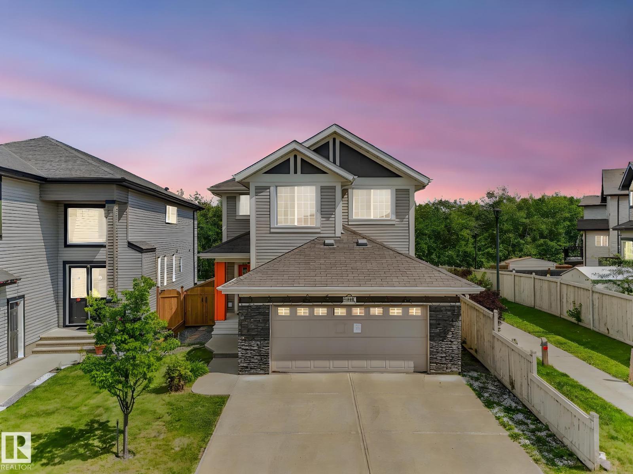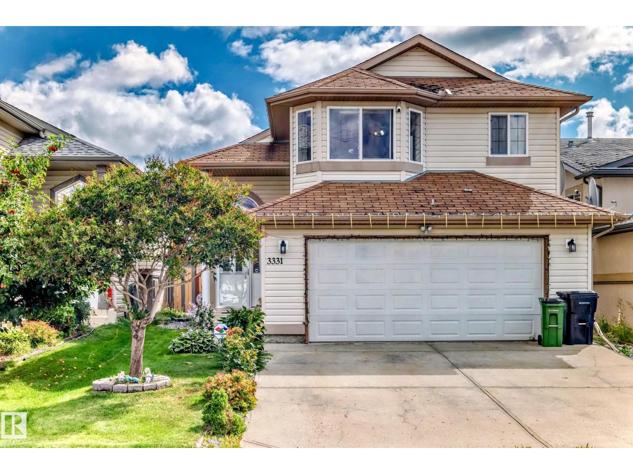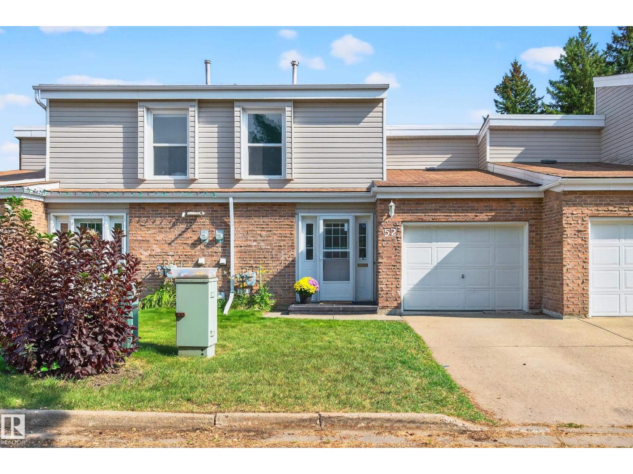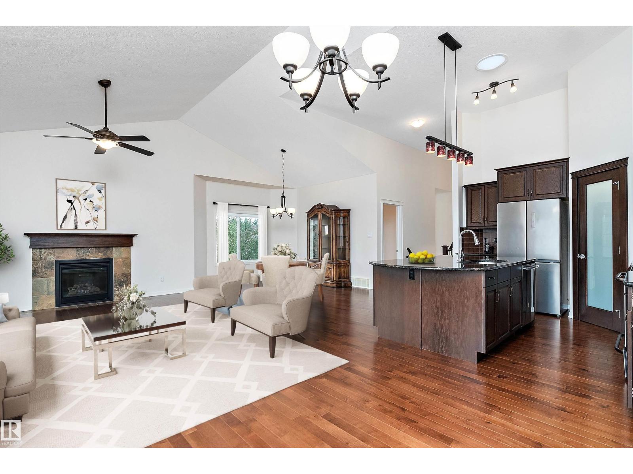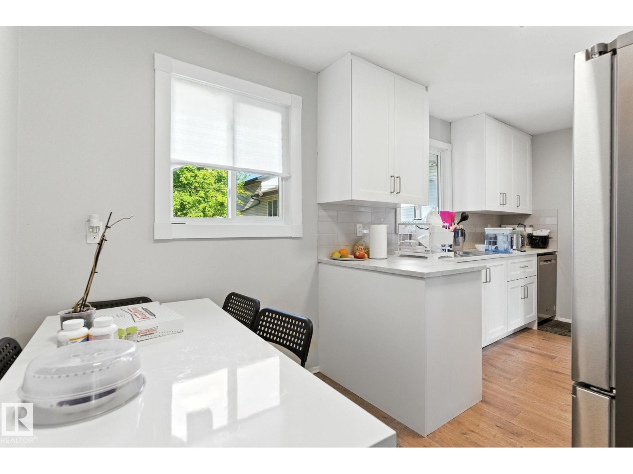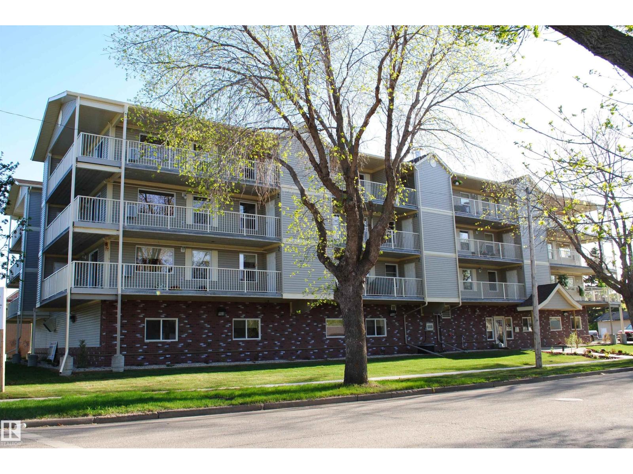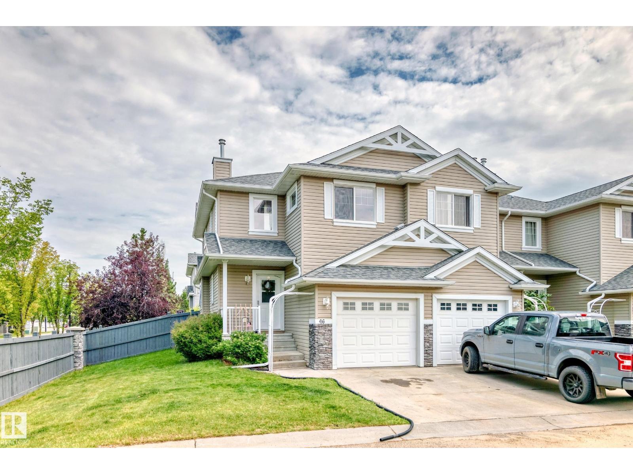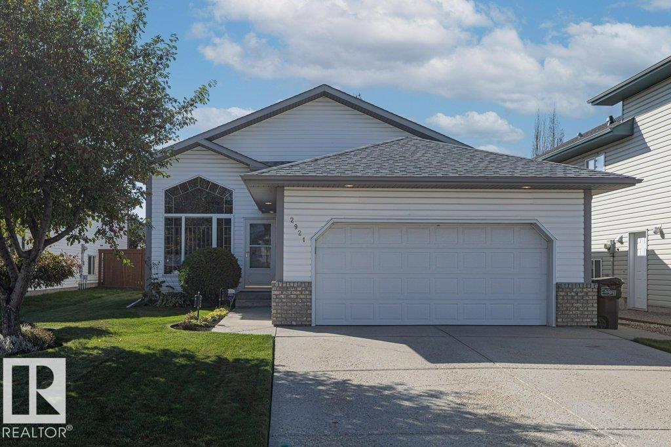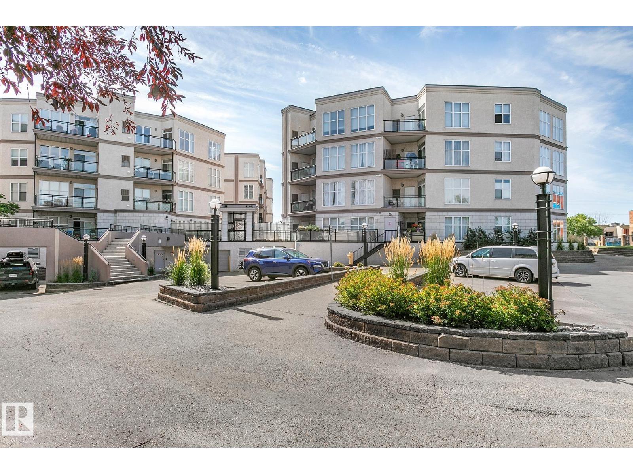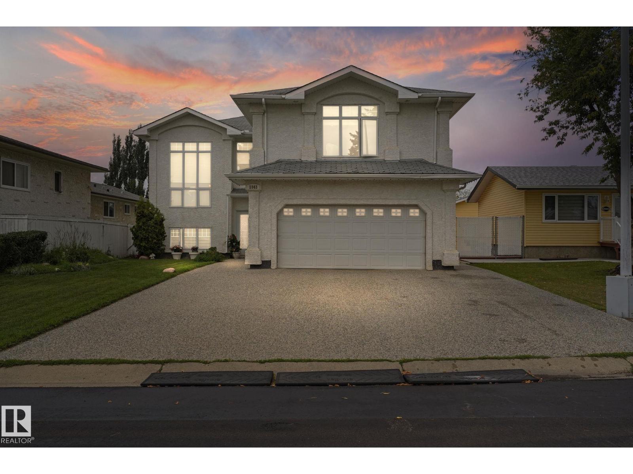5001 67 St
Rural Brazeau County, Alberta
On pavement, 1 mile west of Drayton Valley. Full serviced parcel offers best of very private country acreage & light industrial-commercial-business development zoning (RI). Property offers tree-lined, asphalt drive & parking area, gravelled parking & truck/RV power, 24x30 quonset waiting to be insulated for winter shop, & lots of yard. Building is well constructed, sits hi & dry on 4’ heated crawl space, has served as both executive home residence, professional offices & industrial business surveillance suite. Offers 4 bedrooms, 2 baths, full kitchen, sunken living room, brick-lined wood fireplace & vaulted ceilings along with very large flex room for offices, hobbies, or additional bedrooms. Recent upgrades include re-roofing & high efficiency furnaces (2017) and new appliances & commercial vinyl plank flooring (2024). Vendor Vendor financing available to qualified buyers with 25% down. An ideal property for home based / professional / yard-shop based business with residence. (id:63502)
Century 21 Hi-Point Realty Ltd
16436 136 St Nw
Edmonton, Alberta
Welcome to this beautifully appointed family home offering a spacious open-concept main floor designed for comfort and entertaining. The inviting living room features a cozy gas fireplace with mantel, while the chef’s kitchen boasts an entertaining island, S/S appliances, & convenient walk-through butler’s pantry. A main floor laundry with an additional pedestal washer adds everyday convenience. Upstairs, you’ll find four generous bedrooms including a primary suite with a WIC and a spa-inspired ensuite complete with a separate tub and walk-in shower. A bright bonus room provides the perfect space for family movie nights or a home office. The unfinished basement, with two windows, offers plenty of potential for future development. Recent upgrades include a brand new HWT, and the home is equipped with central A/C for year-round comfort. Enjoy outdoor living in the west-facing backyard featuring a deck, storage shed, and direct access to a playground. An attached garage completes this fantastic package. (id:63502)
Exp Realty
3683 8 St Nw
Edmonton, Alberta
RARE FIND | 3 WINDOWS IN BASEMENT, potential for a 3 bedroom basement | Ravine Backing | Walkway Trail | Corner Lot | Massive Yard | Main Floor Bedroom + Bath | Backing onto a ravine, walking trail, and park space, this 2-storey property sits on a HUGE corner lot with a massive backyard—ideal for families looking for their forever home and for entertaining. The open-concept layout features a spacious kitchen with granite counters, SS appliances, and eat-in dining that flows into a cozy living room with a tile-surround gas fireplace. The main floor includes a bedroom + full 4pc bath, perfect for guests or multi-generational living. Upstairs offers a large bonus room, 4pc bath, and 3 bedrooms including a luxurious primary suite with a 5pc ensuite and massive walk-in closet. On demand water heater provides hot water instantly and only when you need it. AMAZING LOCATION! steps to trails, plaza with LANDMARK CINEMA, WALMART, CHALO FRESHCO, SCHOOLS & MEADOWS REC CENTRE NEARBY! (id:63502)
Initia Real Estate
3331 26 St Nw
Edmonton, Alberta
Luxurious bi-level home in Silver Berry offers 2243 Sq Ft of living space with 4 spacious bedrooms and 3 full bathrooms, perfectly situated near all amenities. This immaculate, move-in-ready property features an open-concept main floor with a bright kitchen, dining room, and living room boasting vaulted ceilings and expansive windows. Main floor equipped with glossy tile flooring, one bedroom, and a 4-piece bathroom. The private master suite, just steps away, offers a Huge window, walk-in closet, and a luxurious 4-piece ensuite with a jetted tub and shower combo. The fully finished basement features 2 bedrooms, full bathroom, and spacious family room. This beautifully kept bi-level home offers Ample natural light throughout the home blending luxury & convenience. Don't miss out on this fantastic opportunity! (id:63502)
Century 21 All Stars Realty Ltd
52 Grandview Rg
St. Albert, Alberta
Amazing opportunity to jump into the ownership market! Welcome to Grandview Ridge with this 5-level condo townhome that backs onto green space with mature trees. Fantastic location, steps to local school, playground, ice rink, walking trails & all local shopping amenities just a hop away. Well maintained complex with reasonable condo fees for maintenance free living. Features 3 bedrooms, 1.5 bathrooms & ample storage/laundry in basement. Newer fridge, dishwasher & HWT. Welcoming foyer is complete with powder room, closet & man-door access to garage. A few steps down you are greeted with spacious kitchen, living room & dinette with large windows for array of natural light. Fourth level boasts large primary bedroom, 2nd bedroom & 5pc bathroom. The fifth level offers another bedroom or flex room to work/study from home. All bedrooms feature vaulted ceilings that adds grandeur to each space. Fully fenced with extra visitor parking. This unit is ideal for 1st time buyers or investors. STOP RENTING! MUST SEE! (id:63502)
Real Broker
#23 2815 34 Av Nw
Edmonton, Alberta
IDEAL setup for snowbirds, shiftworkers, retirees or anyone looking for a quiet, 18+ community. Situated on a large corner lot is this original owner walkout bilevel, featuring stunning landscaping. The interior is elegant with soaring vaulted ceilings, beautiful hardwood flooring, & custom cabinetry. The main floor is ideal for hosting with an impressive chefs kitchen, dining space & a large living room with cozy gas fireplace. Tucked away is a main floor office for your convenience. Up a couple stairs the primary oasis offers a jacuzzi & shower, private toilet, & walk in closet with custom built ins. The lower level is a brightly lit & inviting walkout leading to the back patio - surrounded by flowering trees for privacy. Every season is cozy & inviting with floor to ceiling windows and an additional gas fireplace. The basement living is complete with an extra large bedroom & 4 piece bath. Finally, the double attached garage ensures your comfort & convenience. THIS is what you've been looking for! (id:63502)
RE/MAX Excellence
10505 154 St Nw
Edmonton, Alberta
Investment alert! This fully renovated 5-beadroom home features a 3-bedroom basement suite with a separate entrance, offering the perfect opportunity for rental income or extended family living. Both the main level and basement have been beautifully renovated with brand new windows, furnace with 10 years warranty and brand new appliances in each unit. Located on a quiet street across from green space, this property combines peaceful surroundings with unbeatable convenience. just minutes from shopping, West Edmonton Mall, and Costco. A truly turnkey investment in one of Edmonton’s most desirable areas. (id:63502)
RE/MAX Elite
#304 4707 51 Avenue
Wetaskiwin, Alberta
WINDSOR PARK... PREMIERE Condominium Lifestyle! FABLOUS CORNER HOME that features... OPEN CONCEPT design... which is flooded with natural lite from two sides, the Living Area is large and functional for all occasions w/AC, Dining Area accomodates large dining table and china display cabinet... Kitchen features rich Cherry finish cabinets w/island & ample counter area, pantry. Convenient in suite Laundry/Storage. Primary Bedroom features 3pc Ensuite and huge closet. Second Bedroom w/closet. 4pc Main Bath. Sunny East and South wrap around BALCONY is perfect for relaxing and entertaining with view of park and downtown. Two storage rms on balcony. HEATED secure main level parkade PARKING is fantastic. Main Level common area includes... elevator, mailboxs, inviting secure front foyer, social rm w/kitchenette, library/sitting rm. The search is complete... MOVE IN READY, BEST VALUE, CONVENIENCE, SECURE, COMFORT, CAREFREE 55+ LIFESTYLE... 'all the boxes are checked'... now make 304 WINDSOR PARK YOUR NEW HOME!!! (id:63502)
RE/MAX Real Estate
#46 5101 Soleil Bv
Beaumont, Alberta
This exceptional end unit is located in a fantastic complex and is in excellent condition. The property features a spacious foyer that leads to a bright great room with a corner gas fireplace. The kitchen is equipped with updated cabinets, sleek countertops, a large center island that provides additional storage, and modern stainless steel appliances. The dining room is bright and airy, as a result of the end unit having extra windows. Additionally, the sliding doors provide access to a deck and a larger, fully fenced backyard, which includes a newer storage shed. On the upper level, the property offers three generously sized bedrooms, a full bathroom, and a master suite that features a large closet along with a well-appointed three-piece ensuite that is filled with natural light. Located in a beautiful and family-friendly community, and within walking distance to many amenities, including shopping, dining, and the Four Seasons Park (id:63502)
RE/MAX River City
2921 152 Av Nw
Edmonton, Alberta
Immaculate ORIGINAL OWNER bi-level in a quiet cul-de-sac—perfect for families! Lovingly maintained with newer roof, furnace & HWT. Bright & spacious with soaring vaulted ceilings, large windows, and quality flooring throughout. You’ll love the open-concept main floor with a welcoming entry, elegant living room, and a dream kitchen featuring s/s appliances, island, pantry & rich oak cabinetry. The dining area opens to a sunny south-facing 2-tier deck—ideal for BBQs & family gatherings—and connects to a cozy family room with gas fireplace. 3 large bedrooms on the main, including a primary with ensuite & ample closet space. The professionally finished basement boasts high ceilings, big windows, 2 more bedrooms, full bath, laundry & a huge rec room with fireplace & pool table—perfect for movie nights or family hangouts! Stunning curb appeal, fenced yard, mature fruit trees & double garage. Close to top schools, parks, rec centre & shopping. A true forever home! (id:63502)
RE/MAX Elite
#352 4827 104a St Nw
Edmonton, Alberta
Don't let this opportunity pass you by if you are an investor, 1st-time home owner or family! This meticulously-maintained 1,012 SqFt condo in the Southview Court building has 2 Bedrooms; 2 Bathrooms; Insuite Laundry & a Titled, Ungerground parking stall. NEW Upgrades include Vinyl Plank flooring throughout & fresh paint. With 9' ceilings & large windows, this condo has plenty of natural light & an open, spacious feel. The Kitchen boasts plenty of cabinets; a large island; Walll-Oven & Countertop Cooktop. On either side of the Kitchen, you have a Dining area & a large Living Rm - that leads you onto the covered balcony to enjoy the fresh air! The 2 Bedrooms include a large Primary Bedroom that boats a Full Ensuite & a Walk-In Closet. Close to everything you need: shopping; schools; restauarants; parks; Whitemud Drive - you name it including just steps to the Italian Centre Shop! this turn-key, move-in ready home is waiting for you! (id:63502)
The Agency North Central Alberta
1843 45 St Nw
Edmonton, Alberta
FIND YOUR WAY HOME to this stunning, one-of-a-kind bi-level built by Stone Hill Homes, offering over 4,000 sq. ft. of versatile living space. Perfect for a multi-generational family or those seeking separated living areas, this home features 7 bedrooms, 5 full bathrooms, and thoughtfully designed spaces filled with natural light from the soaring 20-foot ceilings and abundant windows. The main floor offers a spacious living room, dining area, and family room with a cozy gas fireplace. The chef’s kitchen features granite countertops, ample cabinetry, and a layout ideal for gatherings. Four generous bedrooms complete the main level. The permitted basement suite offers its own entrance, 2 bedrooms, a full kitchen, and a comfortable living area — ideal for extended family or rental income. The lower level also includes an additional bedroom, a full bathroom, and a stylish wet bar or optional 3rd kitchen. Outside, you’ll find an oversized aggregate driveway in the front and additional car/RV parking in the rear (id:63502)
Exp Realty
