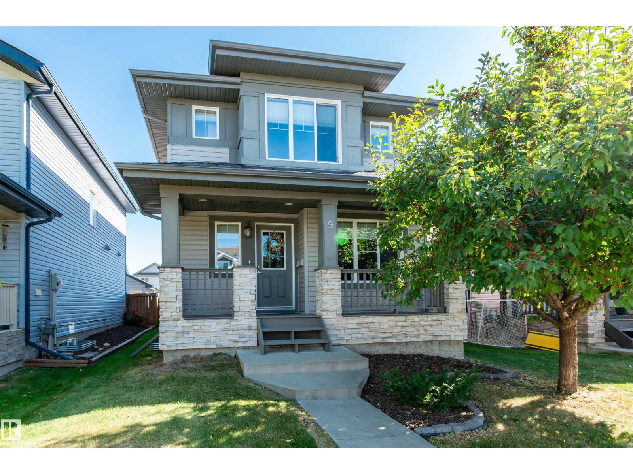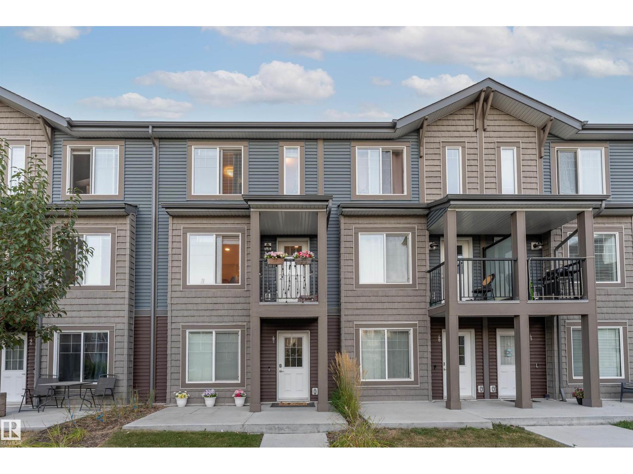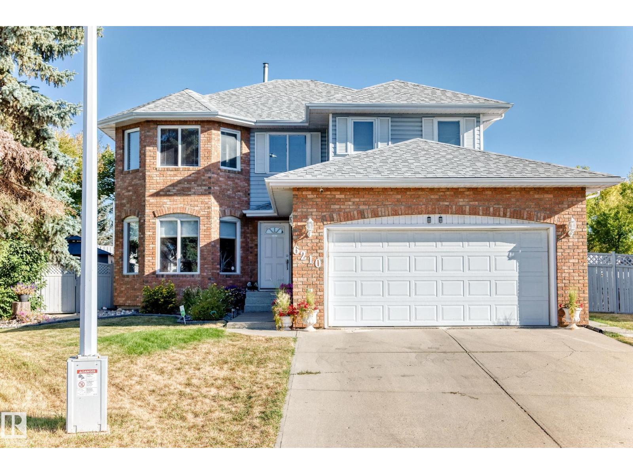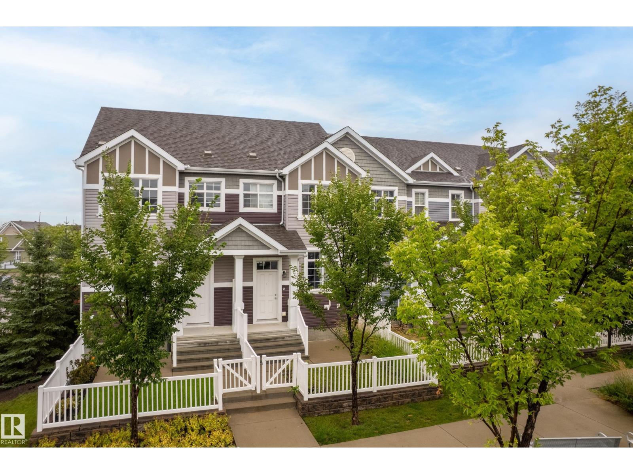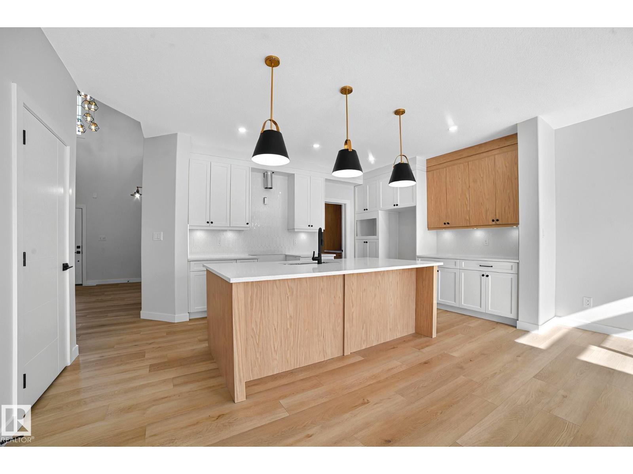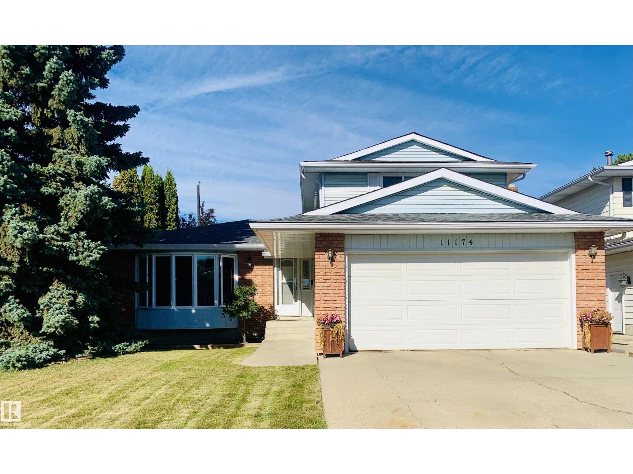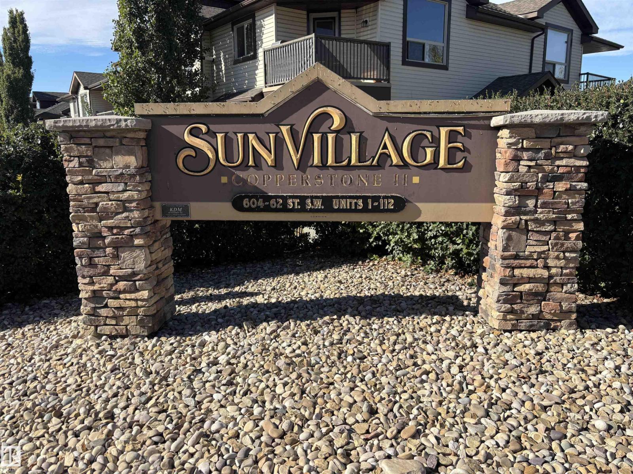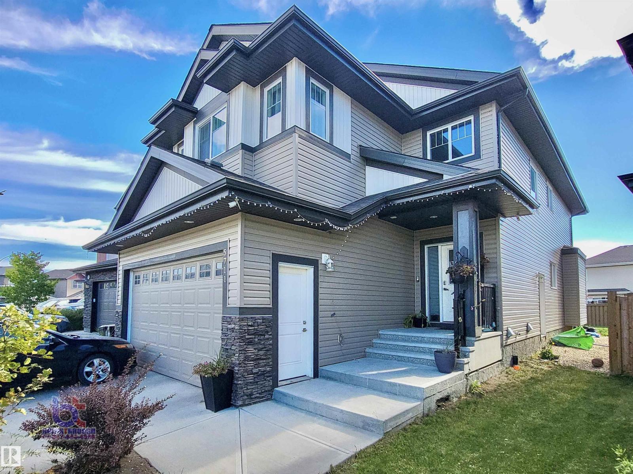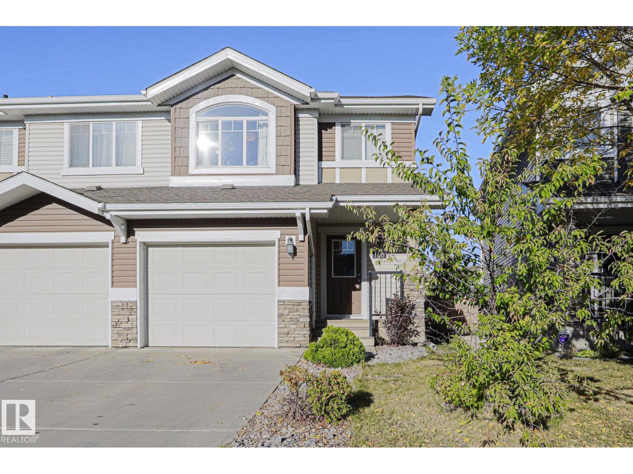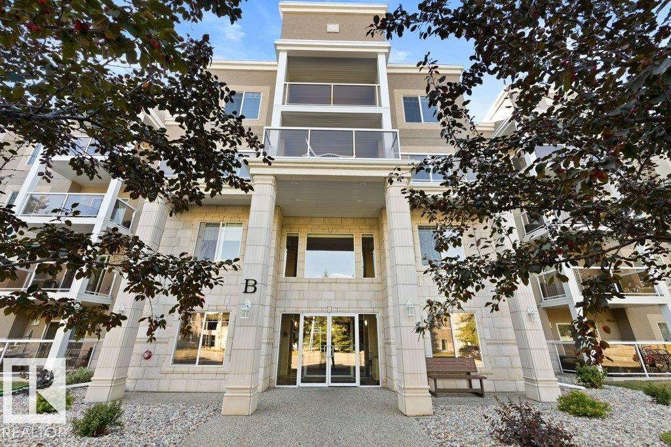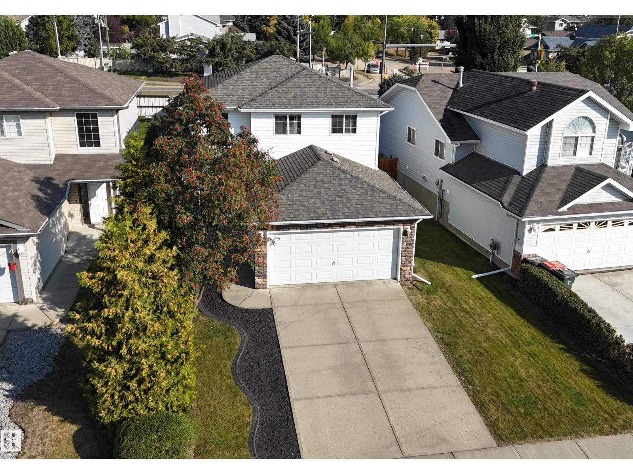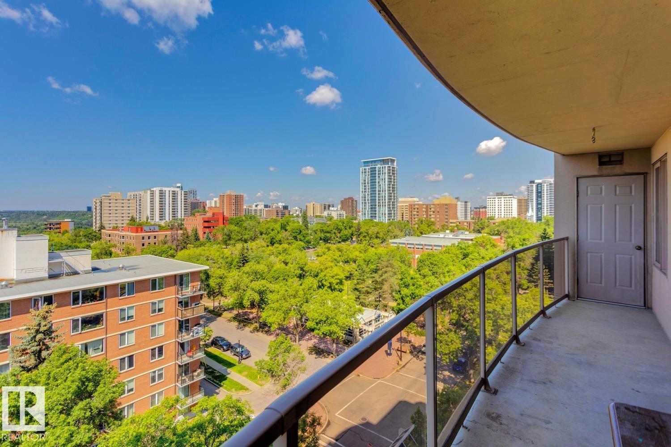9 Dickens St
Fort Saskatchewan, Alberta
Welcome home to this meticulously maintained 2 Storey, with 3 bdrms & 2.5 baths in Southfort! Enjoy central A/C & stay cool on those hot summer days! Modern kitchen with granite counters, stainless steel appliances & corner pantry! Three good sized bedrooms upstairs w/large primary bedroom with a 4 pc bathroom ensuite & large walk in closet! Den area at the front of the home can also be used as a flex room for whatever suits your personal needs! Cozy and bright living room for memorable moments! Beautiful hardwood flooring throughout main floor! Unfinished basement for all your storage needs. Low maintenance, fenced, East facing back yard and freshly painted deck perfect for BBQ’s and relaxation! Detached double garage with lots of street parking available! Only 2 blocks from the new K-9 SouthPointe School and 1 block from Ken Hogkins Park! Close to all amenities including groceries, restaurants/bars, fitness, schools, big box stores and more! MOVE IN READY AND AMAZING NEIGHBOURS! (id:63502)
Now Real Estate Group
#47 3025 151 Av Nw
Edmonton, Alberta
Stylish, modern, and move-in ready, this 1,095 sq ft 3-storey townhouse in the community of Kirkness has it all. The open concept design is filled with natural light, showcasing sleek cabinets to the ceiling, stainless steel appliances, granite countertops, and a large island with built-in sink that is perfect for cooking and entertaining. The dining area is spacious for hosting, while the family room features a striking accent wall that sets the stage for cozy movie nights. A convenient 2-piece bath completes the main floor. Upstairs you will find two generous bedrooms, each with walk-in closets and their own 4-piece ensuites, plus the bonus of upstairs laundry. Step out onto your private balcony to enjoy morning coffees or evening BBQs. With Rundle Park Golf Course, Clareview Town Centre, and the Clareview Recreation Centre and Pool just minutes away, this home offers the perfect blend of lifestyle and location. Do not miss this opportunity, your modern townhouse dream is waiting. (id:63502)
Exp Realty
6210 152c Av Nw
Edmonton, Alberta
This Perfect Family Home is Exceptional in Size approx 3400 sq ft of Development, Total Living, Many Upgrades !! Immaculate condition this Brick Exterior Beauty sits on a huge pie shaped 8380 sq ft lot in a prime private cul de sac located very close to Londonderry Mall Shopping, many schools for all ages & denonminations. At hand major public transportation, rec facilities, Londonderry indoor swimmimg pool, hockey rinks, playground park facilities, much more for a Great Lifestyle !!! 4 Large Bedrooms on the 2nd storey allow the family to be together, enjoy life in luxury. Super primary bedroom w spa ensuite & lots of clothes closet to fill. The very spacious main floor is excellent in design, elegance, finish, and features flow thru Family Sized Kitchen open to a big family room, fireplace, with formal dining room conversation or privacy area next to the Chef kitchen which opens onto a large private deck, massive yard w Gazebo etc. Also Oversized Dbl Garage, 4 Washrooms, 5 + bedrooms, Move In Ready !!! (id:63502)
Coldwell Banker Mountain Central
#2 9151 Shaw Way Sw
Edmonton, Alberta
Rare open concept floor plan , VERY APPEALING AND SPACIOUS LAY OUT. SHOWS 10/10. This modern and move-in ready 3 bedroom townhome with double attached garage is ready to be yours. Perfect for a first-time buyer or investor, thanks to the spacious open-concept layout, charming front yard, and low condo fees. This Summerside beauty features a main floor with front and back windows, a large living/dining area, and a kitchen with stainless steel appliances, granite countertops, pantry, and access to the back patio. A convenient 2 pc bathroom is also located on the main level. Upstairs has a main 4 pc bath, the primary bedroom with walk-in closet and ensuite, plus two more bedrooms. On the lower level you’ll find access to the garage, laundry, and extra storage. (id:63502)
Maxwell Devonshire Realty
142 Larch Crescent
Leduc, Alberta
Step into luxury in this stunning 2370 sq. ft. home in the desirable community of Woodbend, Leduc. This 2-storey beauty offers a grand open-to-above foyer, spacious great room with large windows, and a modern chef-inspired kitchen complete with a walk-through pantry, stainless steel appliances, and a stylish nook leading to the deck—perfect for entertaining. The main floor also features a mudroom off the double garage and a convenient half-bath. Upstairs, enjoy a bright bonus room, three large bedrooms, and a luxurious primary suite with a spa-like ensuite and dual walk-in closets. Each bedroom comes with its own W.I.C., offering ample storage space. With elegant finishes, a family-friendly layout, and thoughtful design throughout, this home blends comfort, style, and functionality. Located near parks, schools, and walking trails—this is the lifestyle upgrade you've been waiting for! (id:63502)
Exp Realty
11174 35 Av Nw
Edmonton, Alberta
Welcome to this beautifully renovated almost 1900 sq. ft. home in the highly sought-after family community of Greenfield. Offering 4 bedrooms & 3.5 baths, this home has been fully updated from top to bottom, blending modern style with family-friendly function.The spacious main floor boasts an open-concept design, featuring a huge chef’s kitchen with a large attached island & eating bar, & an abundance of cupboards. The dining area overlooks a few steps down into a cozy family room & fireplace. A massive mudroom provides exceptional storage & organization space for today’s busy families. Upstairs you’ll find 3 bedrooms & a full 4-piece bath, including a primary suite with its own 3-piece ensuite. The lower level offers a generous rec room perfect for movie nights or gatherings, a large additional bedroom, a 3-piece bath, and an oversized storage room. Situated close to several desirable schools & nestled in a very popular neighborhood, this property is the perfect blend of space, comfort, and convenience. (id:63502)
Maxwell Devonshire Realty
#19 604 62 St Sw
Edmonton, Alberta
The beautiful SW community of CHARLESWORTH is where you will find this very well maintained TOP FLOOR carriage style home with two good-sized bedrooms and a full 4-piece bathroom. Walk up to the open concept layout, a large living room featuring VAULTED CEILINGS allowing natural light to flow right through the unit, and walks out onto the SOUTH facing deck . A dedicated spot for your kitchen table and chairs at the top of the stairs. The large kitchen features bright white cabinets with dark countertops, a timeless subway tile backsplash, black appliances, a sit-at-island, and a walk-in corner pantry. Additional features include a walk in laundry room with extra storage, a linen closet and even more storage above the staircase. Just south of the Anthony Henday, and walking distance to HARVEST POINTE shopping center that has all your daily amenities. (id:63502)
Front Door Real Estate
5711 176 Av Nw Nw
Edmonton, Alberta
Stunning 2,400 sf, 2-Storey Home in McConachie Area. Step into this beautifully designed 2 Storey with thoughtfully crafted space. Breathtaking 17 ' Entry Staircase leading to Primary Suite with Walk-in Closet, Dual Sinks, Double Shower, and Relaxing corner Jacuzzi. Upstairs Laundry, Bonus Room, and 3 more Bedrooms. On the main floor, you'll find a bright den, 4 piece Bathroom, Walk-Through Pantry, with Stylish Kitchen & dining area with a island and black & gray palette throughout. Double Attached Garage and nice back yard. (id:63502)
RE/MAX Elite
1735 Hammond Cr Nw Nw
Edmonton, Alberta
Welcome to your perfect first home in The Hamptons—a family-friendly community close to schools, parks, and transit. This bright 2-storey offers an inviting open-concept design, ideal for both everyday living and entertaining. The heart of the home is the kitchen with sleek granite counters, seamlessly flowing into the dining area and cozy living room at the back of the house. Upstairs, you’ll find a nice bonus area, laundry & three comfortable bedrooms, including a spacious primary suite with a private 3-piece ensuite. A full 4-piece bath serves the 2 other bedrooms rooms, while air conditioning ensures comfort during the summer months. The single attached garage adds convenience, and the unfinished basement awaits your personal touch. A smart choice for young families, this home blends style, function, and location beautifully. (id:63502)
Maxwell Challenge Realty
#243 78b Mckenney Av
St. Albert, Alberta
Welcome to Mission Hill Grande, ideally located in the heart of St. Albert! This sought-after complex offers fantastic amenities including a social/games room, library, and fitness facilities. This bright 2-bedroom, 2-bathroom condo features an open-concept layout with a kitchen offering ample cabinetry and an island with seating. The spacious living room boasts a cozy corner gas fireplace and access to a covered balcony. The primary suite includes his-and-hers pass-through closets leading to a 3-piece ensuite with a walk-in shower. The second bedroom is ideally situated on the opposite side of the unit, next to a 4-piece bath. Added conveniences include in-suite laundry with storage, central A/C, and a titled heated underground parking stall with storage cage. Recent updates include new windows and patio doors. All this, just steps from parks, trails, shopping, schools, transit, and every amenity! (id:63502)
RE/MAX Elite
2 Westerra Cl
Stony Plain, Alberta
Beautiful 2-storey with attached double garage (19Wx20L, insulated) located in a cul-de-sac, steps to walking trails and pond. This 1,345 square foot (plus full basement) home features central air conditioning, main floor laundry room and a fantastic floor plan. On the main level: 2-piece powder room and an open concept living room, dining area (with deck access) and gourmet kitchen with large eat-up peninsula, built-in dishwasher & corner pantry. Upstairs: 2 full bathrooms and 3 bedrooms including the owner’s suite with double closets and a 4-piece ensuite. Fully finished basement with 4th bedroom, 3-piece bathroom and flex room (home gym or future den/family room). Landscaped, fenced back yard with deck, gazebo, hot tub, fire pit, raised garden beds and storage shed. Great location within walking distance to both High Park School & Memorial Composite High School. Easy access to Highways 628 & 779. Fantastic opportunity! (id:63502)
Royal LePage Noralta Real Estate
#1004 9741 110 St Nw
Edmonton, Alberta
INCREDIBLE LOCATION near Government Station/River Valley - Welcome to Grandin Manor! Views of the river valley, high level bridge, city views & more - south & west facing covered patio. With just over 1044sqft of living space - 2 bedrooms - 2 bathrooms - large storage area -2 parking stalls - 1 underground & 1 surface – this is a well-maintained condo that feels like a complete home! Entering the condo you will love the open concept feeling. The spacious kitchen has ample cabinet & counter space & a large dining area. Open to the kitchen is the living room with floor to ceiling windows & gas fireplace. Step outside through the patio doors & fall in love with the view & storage! Back inside the primary bedroom is a great size with double closets & a 4-piece ensuite. The 2nd bedroom is a great size with large windows as well to enjoy the view. A large storage/laundry room & 3-piece 2nd bathroom complete this condo. Close to all amenities, river valley walking trails, , shopping & cafes. (id:63502)
RE/MAX River City
