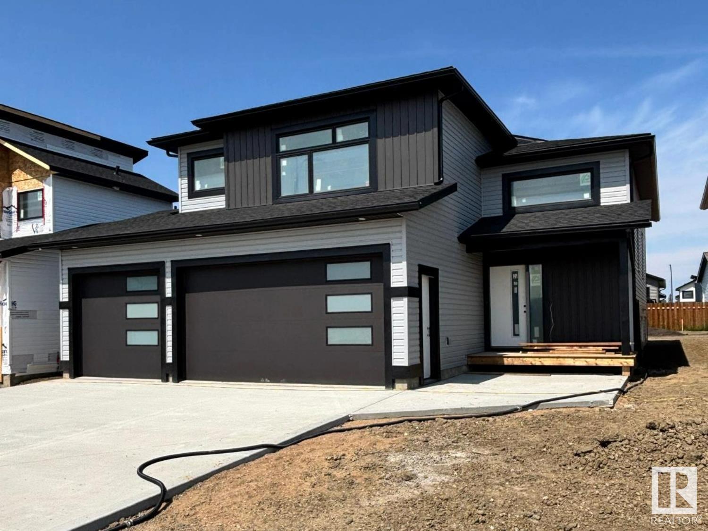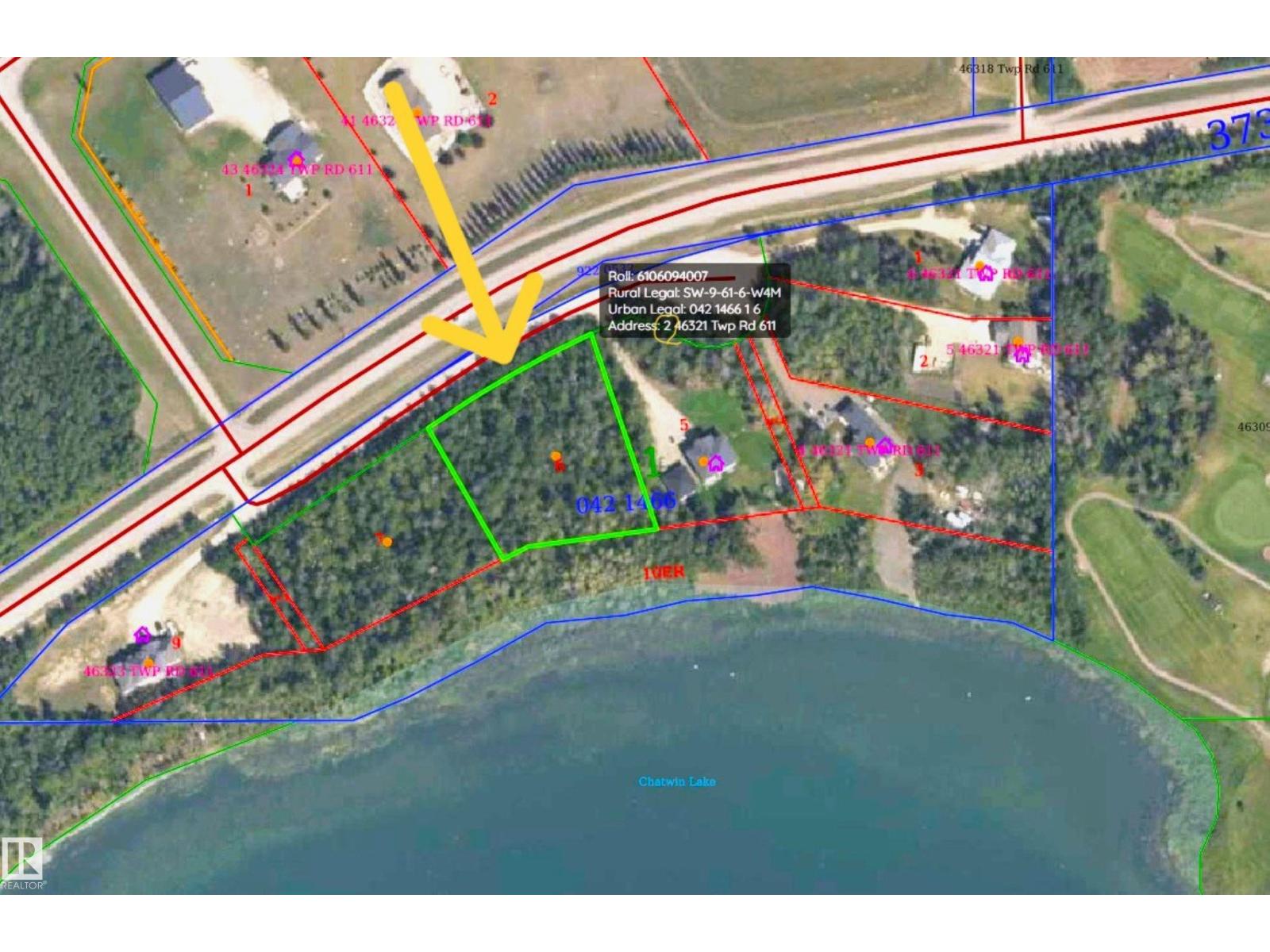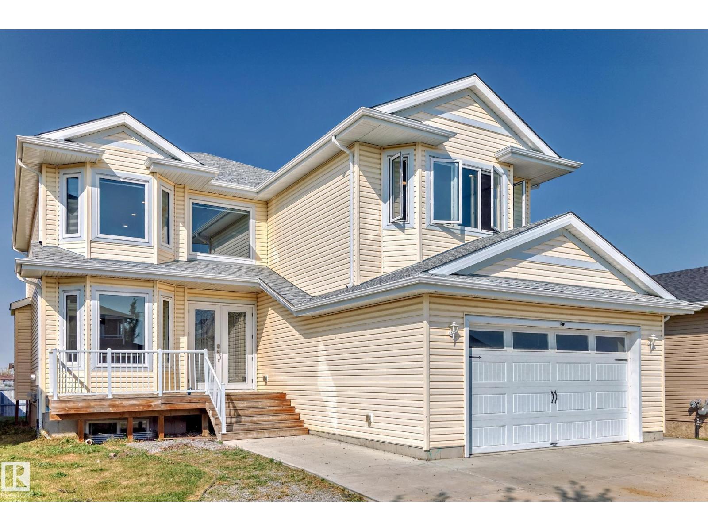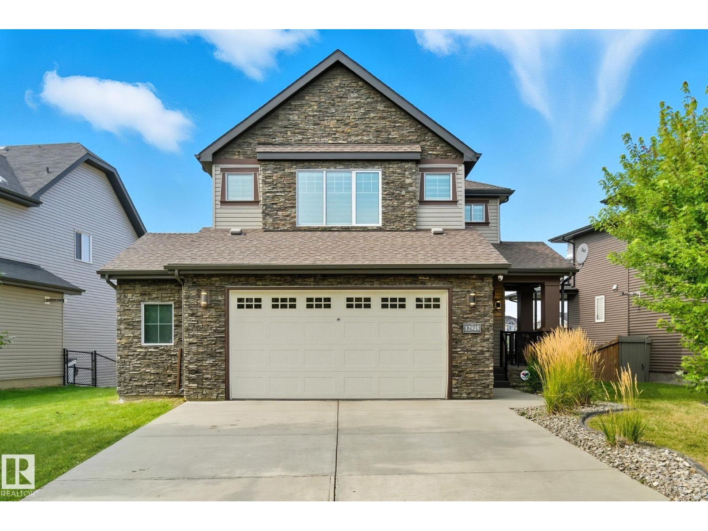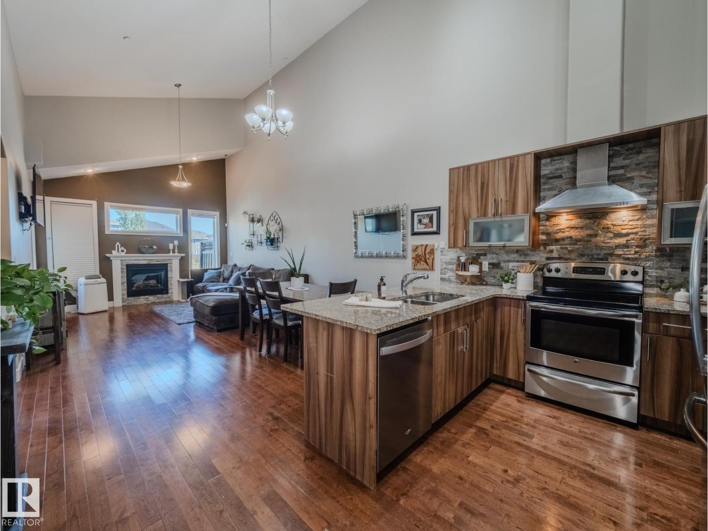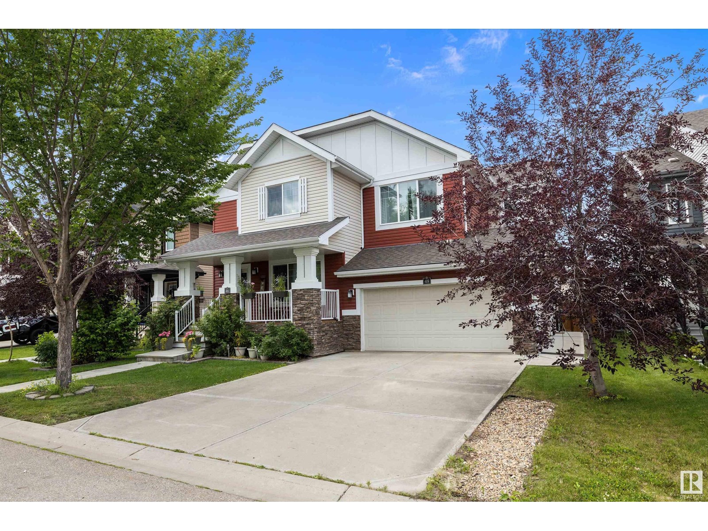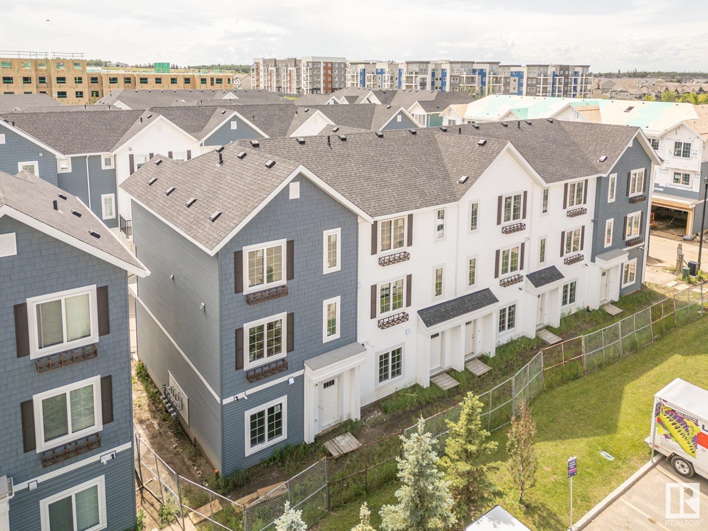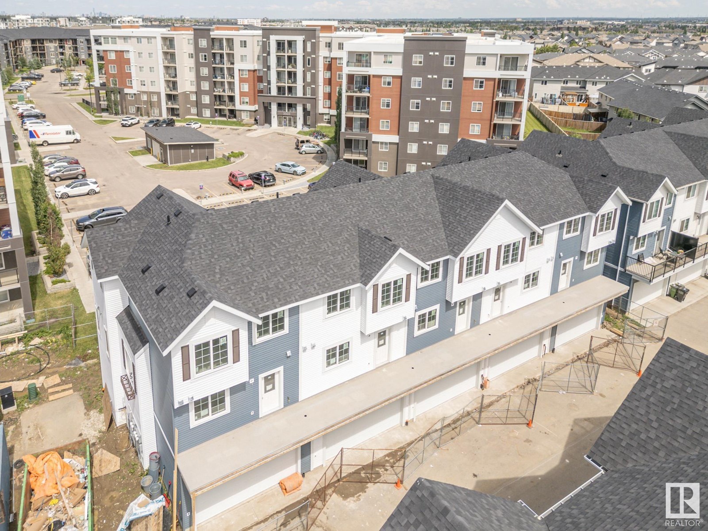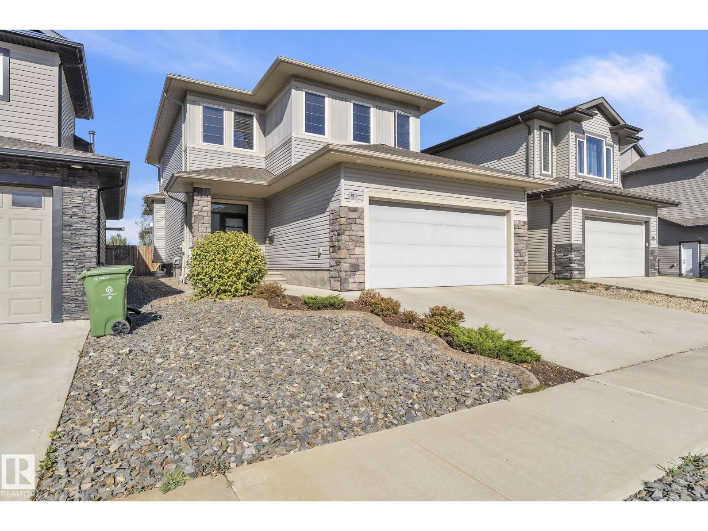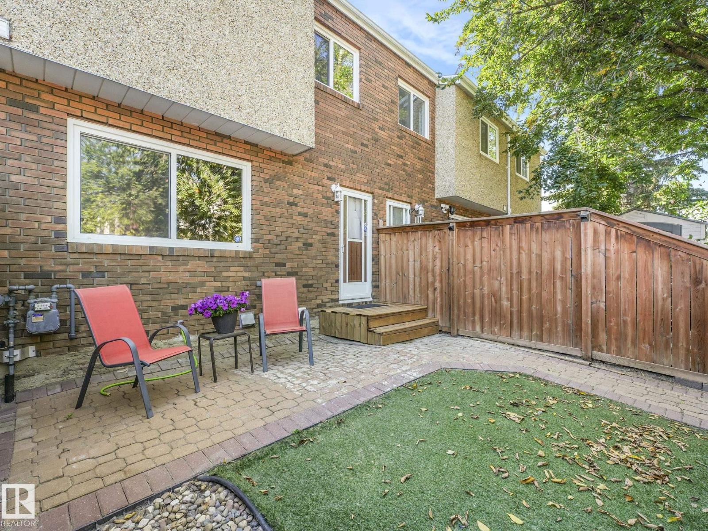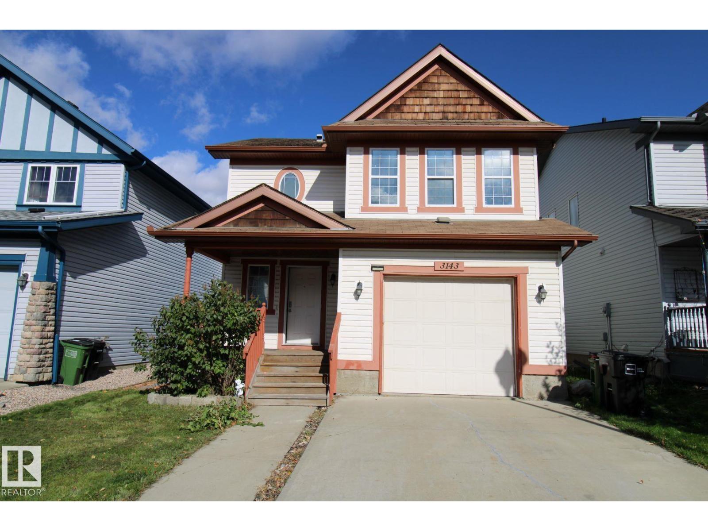332 Fundy Wy
Cold Lake, Alberta
Modern Hailey style home built by Kelly's Signature Homes Ltd, with a triple heated garage, located in Cold Lake North - close to Kinosoo Beach, the hospital, and a future playground! The yard will be fully landscaped and fenced and will include a concrete driveway and side walk. As you open the front door you are greeted with a good size entry with access to the garage and then a few steps up to the great room with 10ft ceilings and consisting of a living/dining/kitchen. The kitchen will have modern custom cabinets with quartz countertops, and a good size island with a $4000 appliance credit. Also on this floor are two bedrooms and the main bathroom. Up a few steps and you are in the large primary bedroom with 2 walk in closets, and FULL ensuite with tiled shower & separate tub. Main level flooring is a combination of tile & vinyl, and the fully finished basement will have in-slab heat and consist of a big family room, 2 more bedrooms and a full bathroom. (id:63502)
Royal LePage Northern Lights Realty
2 46321 Twp Rd 611
Rural Bonnyville M.d., Alberta
Lot #2. This is where building on lakefront makes sense $$ because of the lot price. Treed vacant land on the north shores of Chatwin Lake. Just 5 minutes from downtown Bonnyville and carting distance to the Golf Course. And to get big boating in, fishing, and water recreation, the Moose Lake boat launch is right around the corner. Services of power & Northeast Coop natural gas are right there at the property line. The sloping ridge is ideal for a walk out basement house and endless sunshine facing south. Restrictive covenant ensures quality neighborhood & building standards. Potential is endless, invest now to secure your future home location. Adjacent lot #1 is also for sale. (id:63502)
RE/MAX Bonnyville Realty
128 Houle Dr
Morinville, Alberta
Welcome to this stunning luxury home in Morinville, offering nearly 4,000 sq ft of beautifully finished living space. Designed for both comfort and elegance, this home features a main floor bedroom, spacious living and family rooms, and a bright open layout perfect for gatherings. Upstairs, you’ll find 3 generous bedrooms plus a versatile bonus room, ideal for family living. The chef-inspired kitchen showcases modern finishes, abundant storage, and soaring 18' ceilings, while large windows flood the home with natural light. THE FULLY FINISHED BASEMENT INCLUDES A 2-BEDROOM LEGAL BASEMENT SUITE with a private SIDE ENTRANCE, perfect for extended family or additional rental income. With thoughtful design, premium finishes, and a prime location in a welcoming community, this home truly has it all. (id:63502)
Sable Realty
12948 202 St Nw
Edmonton, Alberta
Honey, stop the car! This luxurious pond backing 2-storey in Trumpeter has tons of upgrades throughout and has just been repainted. The main floor boasts a beautiful chef's kitchen with granite countertops, gas stove, stainless appliances and tons of storage space and looks into the living room with stone surround linear gas fireplace complete with newly refinished, wide plank flooring. The dining room has garden doors which open up to the Raised deck with strairs to the pond backing yard. Completing this level, the main floor Bedroom/Office and 2 piece bath. Upstairs we find 3 large bedrooms including a huge primary with 5 piece ensuite and heated flooring! The enlarged walk-in closet has washer/dryer for your convenience, and there are California Closets as well as automated blinds! Did I mention A/C, Vac system... So many features I can't list them all. Finally, the walk out basement has a huge Rec room, Full Bathroom and wine room right behind the beautiful wet bar with granite top. VIEW TODAY! (id:63502)
Maxwell Polaris
6612 34 Av
Beaumont, Alberta
This unique Home2Love features high vaulted ceilings and large windows that fill the open floorplan with natural light. You're welcomed by a spacious front entry and wide stairs leading up to the main level or down to the lower level. The kitchen showcases stunning granite counters, modern cabinets, stone backsplash, and a large dining area. Cozy up next to the gas fireplace. Step outside, fire up the BBQ, and enjoy the tiered decks and mature trees that create a private feel. Two generous bedrooms and a stylish full bath complete the main level. Just a few steps up, double doors lead to your private suite with a large walk-in closet, makeup area, soaker tub, separate shower, and dual sinks. Downstairs is every teenager’s dream hangout! The spacious rec room easily accommodates a home gym or a place to enjoy family movie night along with a 4th bedroom option. Perfect for the teenager who wants to have their own space. Great for 1st time buyers & investors (id:63502)
RE/MAX Elite
48 Sierra Wd
Fort Saskatchewan, Alberta
Welcome to this LOVELY 1435+ sq. ft. HALF DUPLEX with DOUBLE ATTACHED GARAGE located in Sienna a newer community with lots of amenities! OPEN CONCEPT lay out with large picture window provides plenty of natural light, a great space to enjoy and entertaining. ISLAND KITCHEN featuring updated cabinets, STAINLESS STEEL APPLIANCES, SUBWAY TILE backsplash and GRANITE COUNTERTOPS plus NEWER LAMINATE FLOORING. Generous DINING AREA and patio doors provides access to the large deck & fenced yard. A 2 pc. bath, WALK-IN CLOSET for extra storage and access to the garage completes the main floor. Upper level features a LOFT/MEDIA AREA, a convenient laundry, 2 LARGE BEDROOMS, each with its own WALK-IN/WALK THRU CLOSETS & 4 pc. ENSUITES. Unfinished basement ready for future development. PERFECT STARTER or a great INVESTMENT OPPORTUNITY IN FAMILY FRIENDLY SIENNA! (id:63502)
RE/MAX Elite
#11 735 Allard Bv Sw Sw
Edmonton, Alberta
The MUSE in Allard South West Edmonton is another Premiere Town-house project by Park Homes! This 50 unit complex has LOCATION written all over it. Situated off James Mowatt Trail on Allard Blvd and down the street from DR. Lila Fahlman k-9 school and Skating rink, The complex is within walking distance to all amenities, and will be walking distance to the LRT expansion... This 3 storey End unit townhouse offers a modern open concept space with gorgeous kitchen featuring quartz counters throughout, tiled back-splash, soft closing cabinetry, and vinyl plank flooring on the main floor complete with upgraded appliances. This 3 bedroom design comes with a 2nd storey deck for those summer BBQ's, A Spacious garage and the Alberta New Home warranty program with low condo fees making this a perfect place to start a family, downsize, or keep as an investment property. Come see this Brand New End Unit Townhome ready for possession today! (id:63502)
Maxwell Polaris
#14 735 Allard Bv Sw Sw
Edmonton, Alberta
The MUSE in Allard South West Edmonton is another Premiere Town-house project by Park Homes! This 50 unit complex has LOCATION written all over it. Situated off James Mowatt Trail on Allard Blvd and down the street from DR. Lila Fahlman k-9 school and Skating rink, The complex is within walking distance to all amenities, and will be walking distance to the LRT expansion... This 3 storey A2 unit townhouse is one of the largest in the complex and offers a modern open concept space with gorgeous kitchen featuring quartz counters throughout, tiled back-splash, soft closing cabinetry, and vinyl plank flooring on the main floor complete with 6 upgraded appliances. This 3 bedroom design comes with a 2nd storey deck for those summer BBQ's, A Spacious garage and the Alberta New Home warranty program with low condo fees making this a perfect place to start a family, downsize, or keep as an investment property. Come see this Brand New Townhome today! (id:63502)
Maxwell Polaris
190 Woodhill
Fort Saskatchewan, Alberta
This STUNNING, custom designed 2 storey stands apart with a unique and well appointed floorplan unlike any other! Featuring, 9' ceilings, this home blends style, comfort and functionality! The main floor offers a spacious living room with striking gas fireplace feature wall, a chef's kitchen with solid wood cabinetry, granite counters, gas stove and a massive walk through pantry, plus convenient main floor den and abundant storage. Upstairs, you will find a bright bonus room, 2 large bedrooms and luxurious primary suite with a spa like ensuite and walk in closet. The newly finished basement expands your living space with 4th bedroom, den and huge recreation room PLUS massive storage. Outside, enjoy a fully fenced yard with a deck AND patio area, all backing onto walking trails leading to scenic river valley & paths. A heated garage that fits TWO full size trucks complete the package. Located within walking distance to playgrounds - this home truly HAS IT ALL! (id:63502)
Royal LePage Noralta Real Estate
18351 93 Av Nw
Edmonton, Alberta
Beautifully upgraded and affordably priced, this 3 Bedroom townhome in Decoteau Gardens is the perfect start for a first-time buyer! With over 1,140 sq ft, this home features a modern oak kitchen with quartz counters, refreshed bathrooms, new paint, new vinyl plank flooring on all levels, plus ceramic tile in the upstairs bath. Upstairs, the original 2nd and 3rd bedrooms were combined into a spacious master suite but can easily be converted back. The basement offers a huge 3rd Bedroom that can also be utilized as a family room or den. You’ll love the fenced, low-maintenance yard with street access, and the front door opens onto a huge green space courtyard that the kids could play in. Well-managed complex with reasonable condo fees! Steps from schools, transit, and a short walk to West Edmonton Mall. Affordable, upgraded, and move-in ready, this home checks all the boxes! (id:63502)
Century 21 Masters
4918 46a St
Barrhead, Alberta
Comfortable and modern 2+2 bed home with garage located on a quiet street close to all amenities! Interior fully renovated and updated. 2 bedrooms and bathroom upstairs with open living room and full kitchen featuring soft close cabinetry, dishwasher and pantry. Fully finished basement with den, 2 additional bedrooms and separate utility room with laundry. Upgraded 100 amp electrical service. Modern doors and windows. Insulated single car garage + extra off street parking in back. Fully fenced backyard. Excellent first time home, downsizing opportunity or investment property. (id:63502)
Sunnyside Realty Ltd
3143 Trelle Lo Nw
Edmonton, Alberta
Stunning home in Terwillegar Towne! This 2 Storey house has 3 bedrooms and 2.5 Bathrooms. Walking distance to Terwillegar Rec Centre, Public transport and High school. Laminate flooring, Tiles and carpet on 2nd floor. Single attached garage with inside access. Main floor has a living room with fire place and huge windows, Open concept maple kitchen, dining room and 2-piece bathroom. Stairs have built in night lights leads to upper floor which has a Master bedroom with ensuite and walk in closet. Other 2 bedrooms and common bath completes the upper floor. This house has a huge back yard. Close to all amenities. MUST SEE..... (id:63502)
Maxwell Polaris
