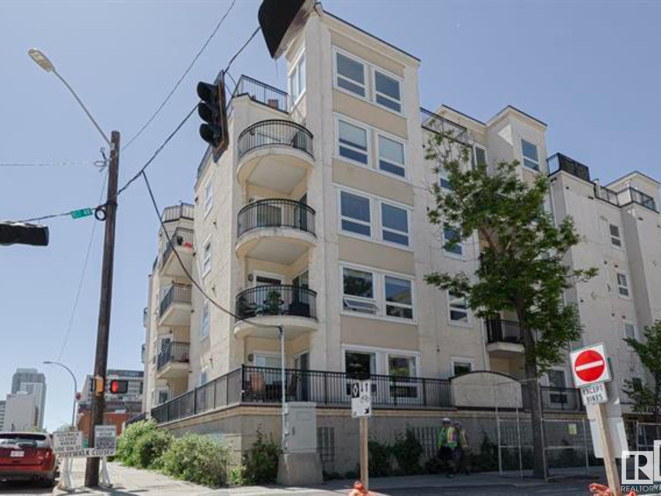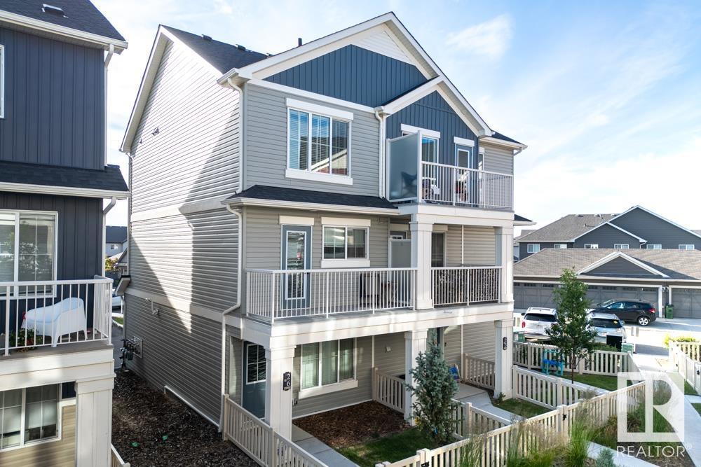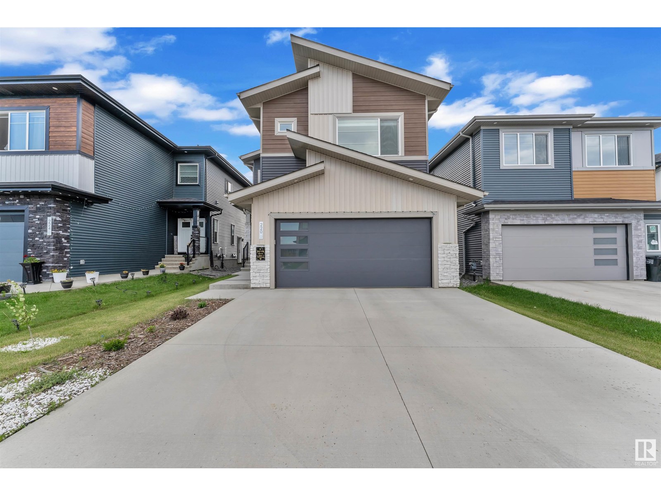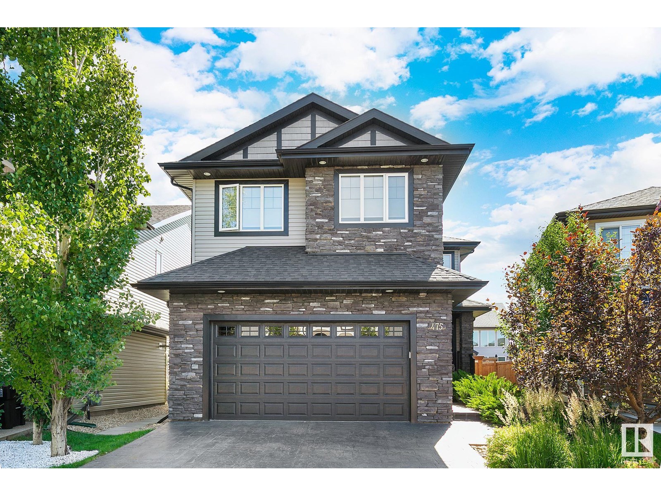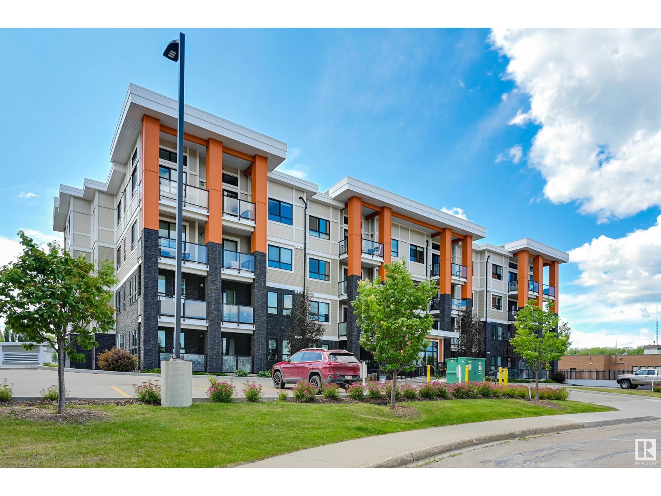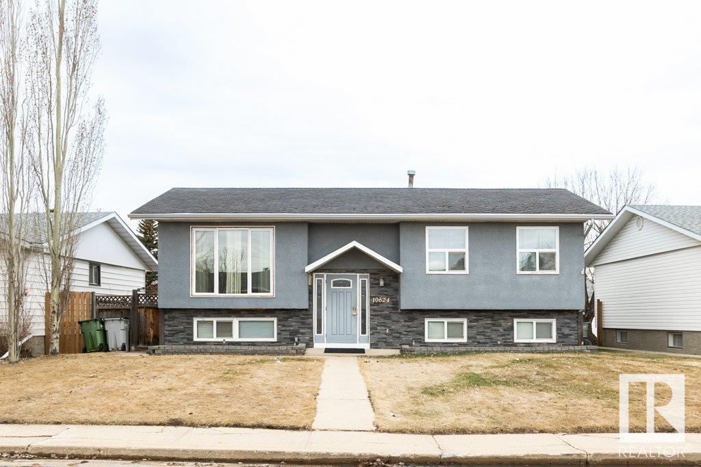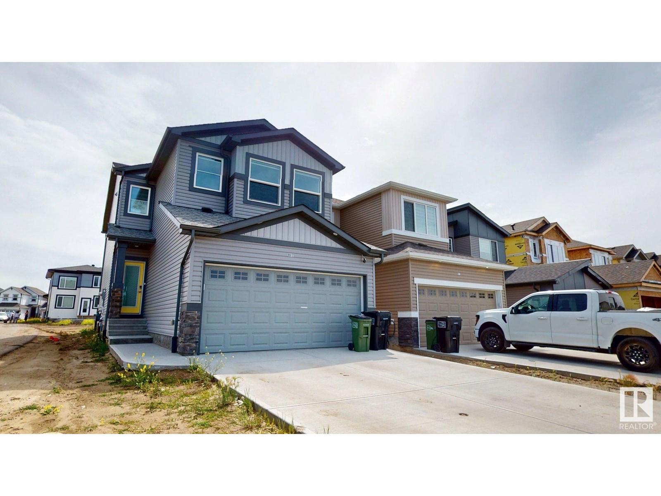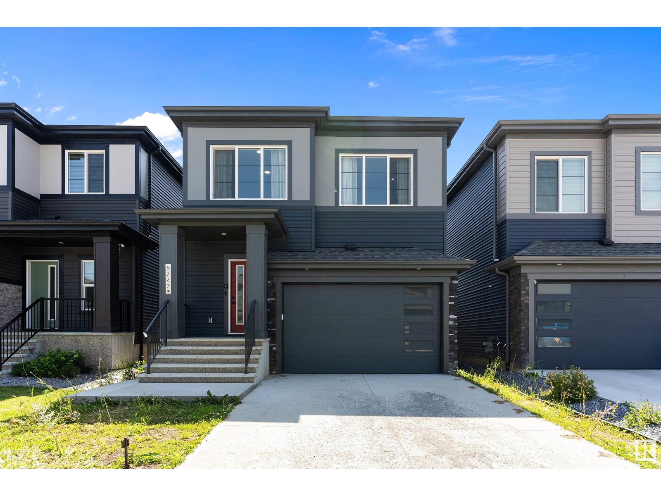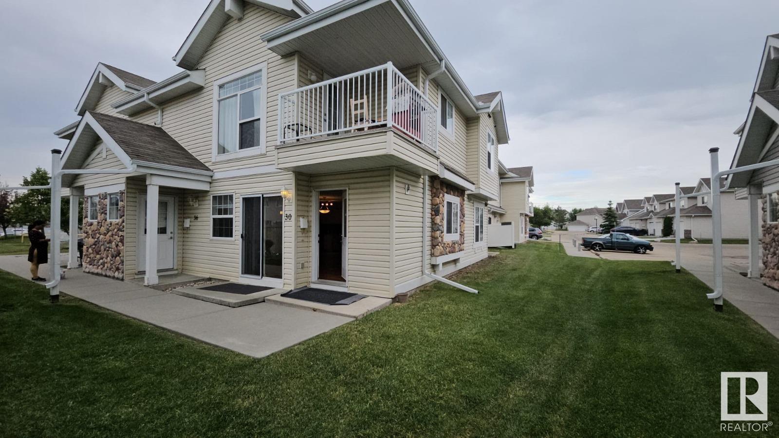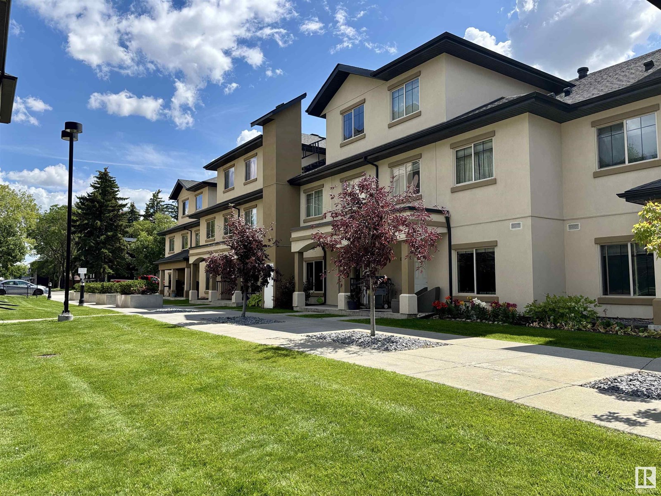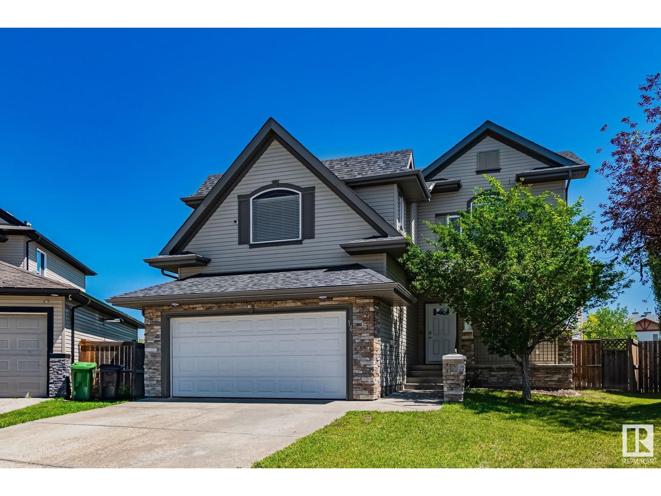#202 10707 102 Av Nw
Edmonton, Alberta
Magnificent in The Monaco!...This Spacious 947sqft Corner unit Boasts 2Beds, 2FULL Baths and 1 UNDERGROUND STALL. With its Wrap-around Balcony and situated across the street from Norquest College's Greenspace, you're walking distance to All the Action and immersed in Downtown Living! Additional Highlights include Newer Stainless-steel kitchen appliances (approx 4 yrs), ample Cabinet space, Peninsula Island with Breakfast Bar, Hunter Douglas two-way BLACK OUT BLINDS and 9FT ceilings. Adding even more value is the AIR CONDITIONING, In-suite Laundry with Storage, Electric Corner Fireplace, 4 piece Ensuite, Walk-in Closet and comes fully furnished. Close proximity to the ICE District, Shopping, Restaurants, and easy access to Public Transit/LRT to UofA, NAIT, along with walking distance to Grant Mac, all ensures a sound. investment!...Reward yourself today and Start Enjoying the Downtown Lifestyle! (id:63502)
RE/MAX Excellence
#26 1110 Daniels Link Li Sw
Edmonton, Alberta
Welcome to this modern 3-storey townhouse in the desirable community of Desrochers! Featuring 2 bedrooms, 2.5 baths, and a main floor den, this stylish condo-style home is perfect for first-time buyers or investors. The open-concept layout offers a bright kitchen, private balcony, and a single attached garage. The primary bedroom includes a full ensuite, providing added comfort and privacy. Located minutes from Dr. Anne Anderson High School, the Dr. Anne Anderson Community Centre, Superstore, Save-On-Foods, restaurants, and Shoppers Drug Mart, with easy access to Anthony Henday Drive and YEG Airport—everything you need is nearby. This vibrant southwest Edmonton neighborhood offers trails, modern amenities, and excellent convenience. Low condo fees and a smart layout make this a fantastic opportunity. Whether you're starting out or investing, this home checks all the boxes. (id:63502)
Rite Realty
220 42 St Sw
Edmonton, Alberta
Backing onto green space & pond – NO NEIGHBOURS AT THE BACK! Double car garage detached home || 5 BR, 3 Bath + Den + Bonus Room + Spice Kitchen + 2 Living Areas (Living & Family) || Main floor foyer opens to spacious living area & mudroom. Moving forward – open-to-above family room with electric fireplace, feature wall, indent ceiling, BIG windows with greenery view & tons of sunlight. Main kitchen with stainless steel appliances & centre island. Spacious spice kitchen with window. Dining nook with beautiful backyard view. Main floor full BR & full bath. Glass railing leads to upper-level bonus room. Den currently used as prayer room – can be used as office. Primary BR with indent ceiling, feature wall, W/I closet, ensuite & views of the pond. 3 more bedrooms with common 4-pc bath. Laundry on upper level. Enjoy privacy of a fully fenced backyard and the allure of a concrete deck.Enjoy outdoor time with nearby parks, playgrounds, and easy access to top-rated schools and shopping. Commuting is a breeze. (id:63502)
Exp Realty
475 Allard Bv Sw
Edmonton, Alberta
ELEGANT LUXURY living in this 3 bedroom 3.5 bathroom single family home with Theater Room. This gorgeous home has UPGRADES GALORE that you would expect from a former White Eagle Homes show home. Huge windows fill the home with natural light and 9' ceilings add to the open concept design. Large covered deck is perfect for a summer BBQ & outdoor fun in the manicured yard that includes a greenhouse & custom built storage shed. Inside you with enjoy a beautiful gourmet kitchen with induction cooktop, high end appliances, granite countertops and a huge island. The walk-through pantry perfect for access to the heated garage & large laundry rm. Upstairs is a huge Primary bdrm retreat w/ 3 sided gas fireplace & large private balcony. The huge ensuite includes a large soaker tub, double sinks, walk-in closet and separate double shower. 2 large bdrms, library area & 4 pc bath. FF bsmt for entertaining w/theater rm/4th bdrm, 3 pc bath w/dbl shower. In floor heating in bathrooms, basement & garage. (id:63502)
RE/MAX Excellence
#308 17 Columbia Av
Devon, Alberta
Welcome home to this spacious, modern 2 bedroom condo in BRAND NEW condition in THE RIDGE located in the heart of DEVON within walking distance to schools, parks, groceries, restaurants, outdoor pool, arena and river valley walking/biking trails. This open concept floor plan with 9' ceilings offers premium finishing throughout. The gourmet kitchen has a large eating island, quartz countertops, light color cabinetry with soft close and upgraded stainless appliances. The bedrooms are at opposite ends of the living area. Step onto the spacious north facing deck with a gas BBQ outlet. Vinyl plank flooring throughout except for tile in the bathroom. Roughed in for A/C. Included is the fridge, glass top stove, microwave hood fan, dishwasher, INSUITE WASHER AND DRYER and TITLED UNDERGROUND PARKING #61 with a storage cage. Shows very well! A great place to call home! (id:63502)
RE/MAX Real Estate
10624 104 St
Westlock, Alberta
GREAT LOCATION WITH MANY UPGRADES! Main floor has 2 bedrooms (can easily be turned back into 3), 4 pce bath, living room w/ large front opening picture window, bright kitchen w/ glass backsplash, pantry & 2 door access to rear covered deck 2 tier deck. Downstairs you will find 2 spacious bedrooms, additional storage, L shaped family room w/ wood stove, & laundry/mechanical room. Outside you will find a fenced yard w/ enclosed storage under upper deck, 24x24 detached garage, & additional parking w/ room for RV. This home has had many upgrades including attic insulation, flooring, paint, duel fuel stove, exterior update, etc. Main floor has neutral colors, and home has cute street appeal! All of this conveniently located within walking distance to Westlock Elementary School, foot ball field, playground, ball diamonds, & aquatic center. (id:63502)
Royal LePage Town & Country Realty
607 31 Av Nw
Edmonton, Alberta
Welcome to this Lovely home that exudes elegance and thoughtful layout. As you enter, open-to-above middle staircase greets you. With 9' ceiling openness enhances your experience. kitchen boasts quartz countertop for style and durability . Railing throughout the main and 2nd floor adds Upgrade and flow and beauty of the home. Owner's ensuite, featuring a 4-piece bathroom with a dual sink vanity and a tiled shower, creating a spa-like retreat within your own home. The garage floor drain. (id:63502)
RE/MAX River City
5747 Kootook Wy Sw
Edmonton, Alberta
Welcome to The Arbors of Keswick! This 2-storey home is situated in the heart of a vibrant & family-friendly neighborhood with a legal basement suite. Boasts over 1700 sq. ft. of above-grade living space and is offering 3 bedrooms & 2.5 baths, 9ft ceilings & an open concept floor plan. Inside you'll find a bright & spacious living room w/ large windows that flood the space with natural light & overlooking the backyard. The open-concept dining and kitchen area, where sliding doors provide direct access to the deck, ideal for summer BBQs! Upstairs you’ll find 3 generously sized bedrooms including a primary suite w/ a private ensuite bath & walk-in closet. Huge bonus room. The 2 upstairs bedrooms share a 4-pc common bathroom and a laundry room. The basement 1 bedroom suite with full sized kitchen and living area, a laundry, 4-pc bath and ample storage. Great a mortgage helper!! Close to public transportation, schools, shopping, parks and all essential amenities! (id:63502)
Century 21 All Stars Realty Ltd
#30 150 Edwards Dr Sw
Edmonton, Alberta
First-Time Buyers & Investors Alert! Open-concept 2-bedroom condo in the popular Ellerslie neighbourhood. Feels like a mini bungalow – not your typical apartment layout! Features: Spacious & bright Maple cabinets, modern colors In-suite laundry Parking right outside Condo fee includes heat, water & sewer Directions: Ellerslie Rd east, Left on Edwards Drive, 2nd left into Copperstone Condos, Building C, Unit #30 (id:63502)
Exp Realty
#114 10510 56 Av Nw
Edmonton, Alberta
Stylish Townhouse Living in Sought-After Pleasantview, this well maintained 3-bedroom, 3-bathroom townhouse offers the perfect blend of comfort, convenience, and modern style. Step inside to find hardwood floors and elegant granite countertops throughout, complemented by stainless steel appliances and central A/C for year-round comfort. This spacious home features an open-concept main floor, ideal for entertaining, with a well-appointed kitchen and generous living space. Upstairs, the primary suite includes a private ensuite, while two additional bedrooms offer plenty of room for family or guests. Enjoy the convenience of two heated underground parking stalls, plus ample visitor parking. With schools, shopping, and public transit just minutes away, this is urban living at its best, all tucked into the peaceful charm of Pleasantview. Additional features include a fire suppression system for added peace of mind, utilities - water/sewer & heat are included in condo fee. What are you waiting for? (id:63502)
Maxwell Progressive
14 Wesleyan Co
Fort Saskatchewan, Alberta
Welcome to 14 Wesleyan Court in Westwood Trails - a beautifully updated family home tucked in the middle of a quiet cul-de-sac, just steps from parks, trails, and schools with quick commuter access and year-round convenience. Inside, you’re greeted by an open-to-above foyer and flowing layout with wood cabinetry, a centre island, and a spacious dining area that opens into a bright great room with elegant roman columns. A versatile front flex room works perfectly as a formal dining space or home office. Upstairs, a vaulted bonus room offers plenty of extra living space, while the primary suite features a walk-in closet and 5-piece ensuite. Two additional bedrooms, fresh paint, new carpet, updated light fixtures, and newer shingles complete the move-in-ready feel. Out back, enjoy the wide open view with no direct rear neighbours, a large deck, storage shed, and hot tub rough-in already in place - ready for your personal touch! (id:63502)
The Agency North Central Alberta
4804 154 St Nw
Edmonton, Alberta
Designed for the executive, this walkout bungalow blends timeless elegance with modern comfort in prestigious Ramsay Heights. Nestled along the North Saskatchewan River with a west-facing yard, this brick home offers sunset views and a tranquil connection to nature. Exterior highlights include composite decking, exposed aggregate driveway and covered lower patio, artificial turf, and a private three-hole putting green. Inside, the custom kitchen features double islands, each with eat-up bars, double ovens, and a walk-in pantry, flowing into a spacious living area ideal for entertaining. The home offers two plus two bedrooms and four full baths, including a luxurious five-piece ensuite with a dream walk-in dressing room closet. Laundry on both levels adds convenience, and the triple attached garage provides direct interior access. A rare opportunity to live on the bank of Edmonton’s most iconic riverfront settings. (id:63502)
Sotheby's International Realty Canada
