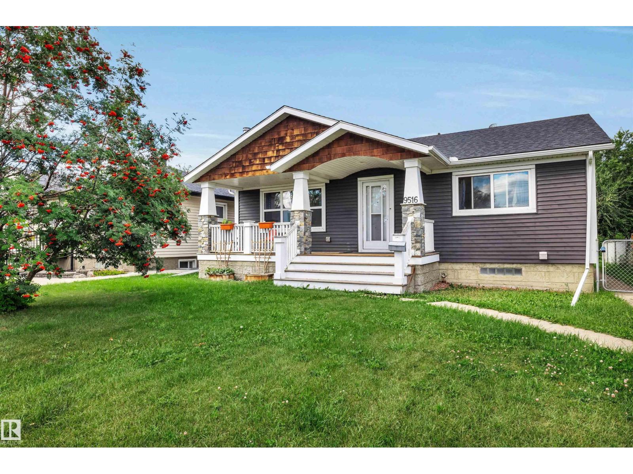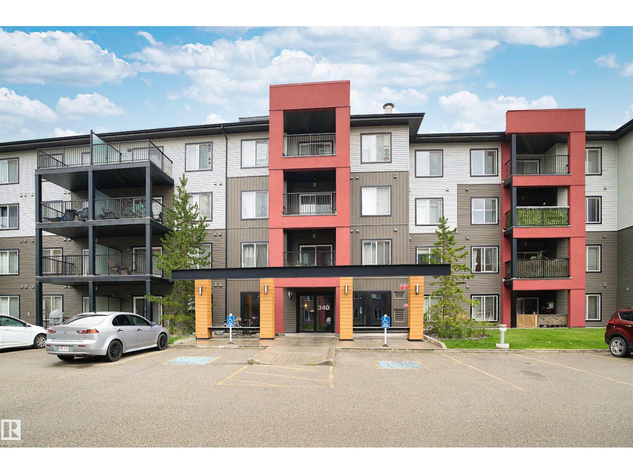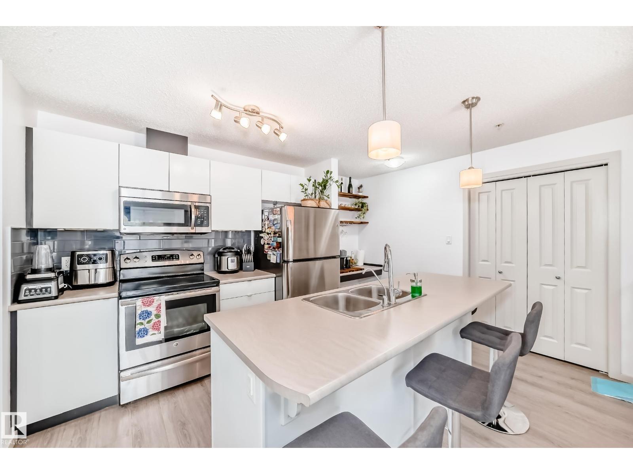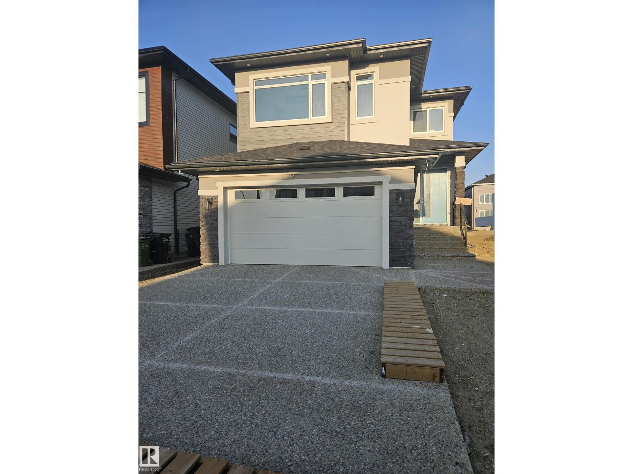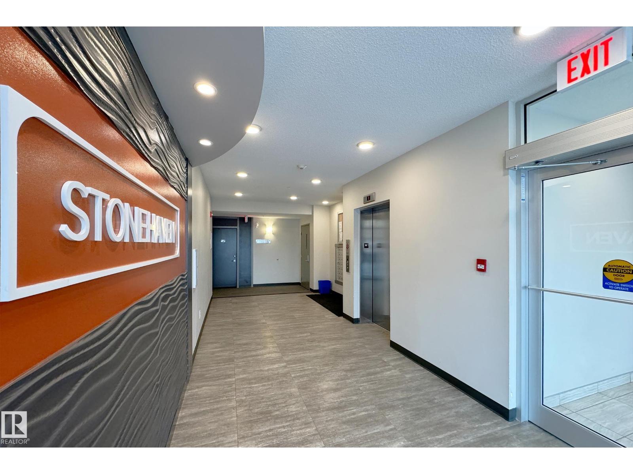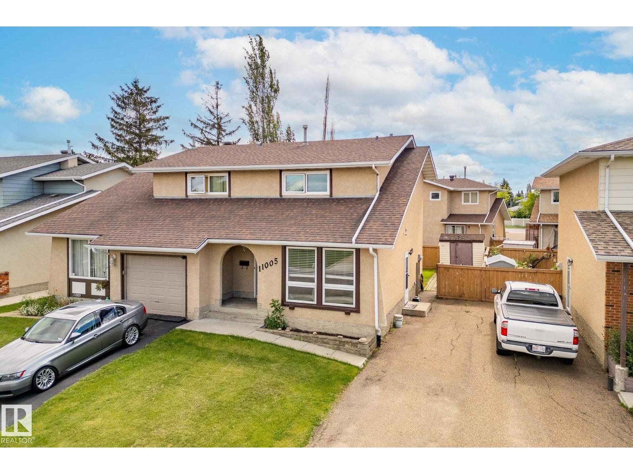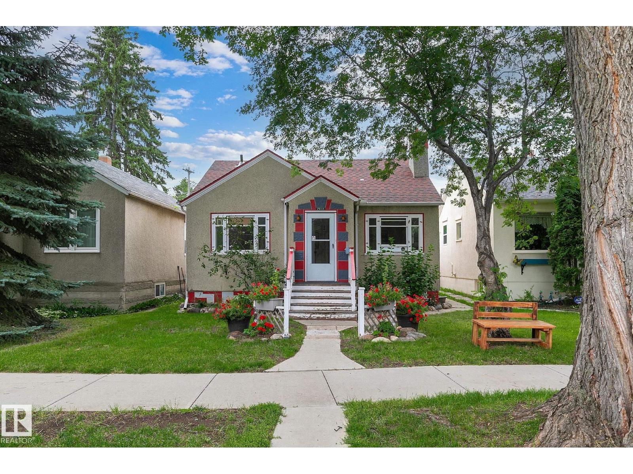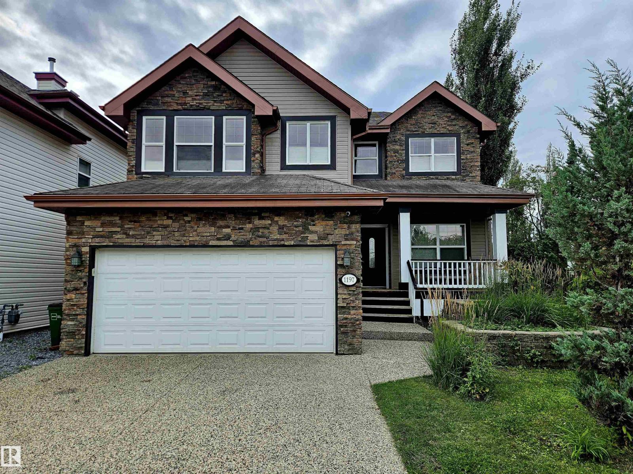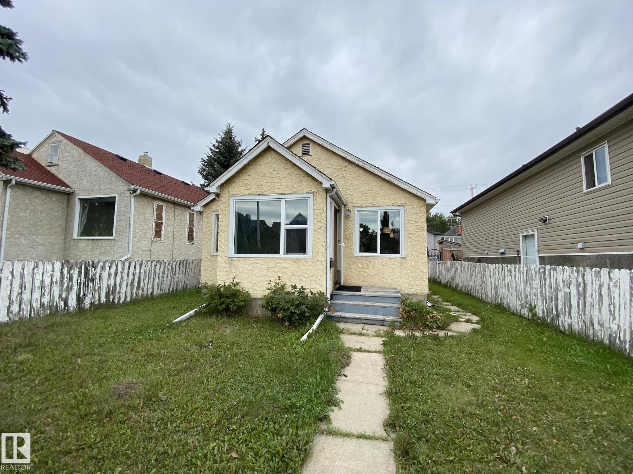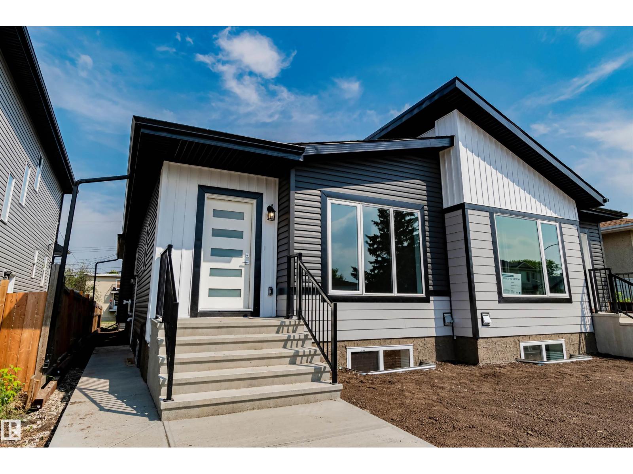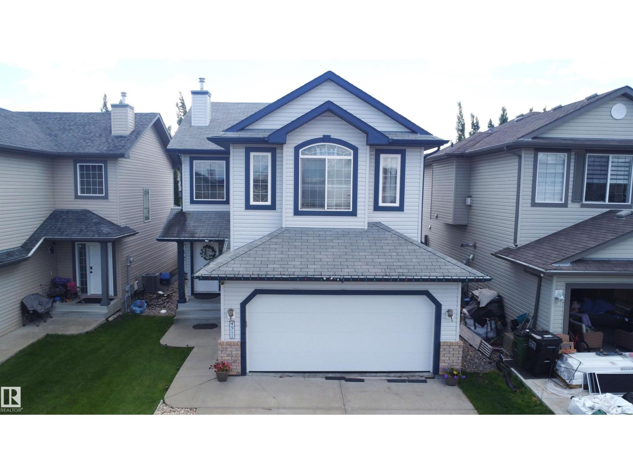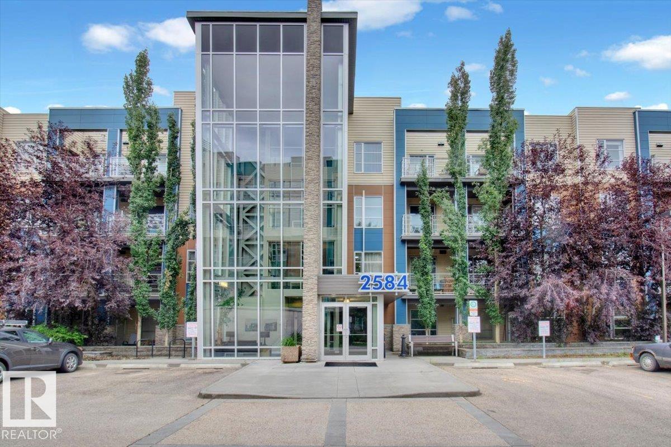9516 63 Av Nw
Edmonton, Alberta
Welcome to the neighborhood of Hazeldean. This updated bungalow offers exceptional value and standout curb appeal. The home features a custom exterior with a charming front porch, adding both character and function. Inside, you'll find 3 bedrooms on the main floor and an additional two bedroom in the fully finished basement with 2nd Kitchen—ideal for extended family or rental flexibility. 2 full bathrooms provide comfort and convenience, while the oversized garage offers plenty of space for vehicles, storage, or a workshop. The property has undergone extensive renovations, blending modern finishes with lasting quality. Long-term tenants are currently in place and would love to stay, making this an excellent opportunity with steady rental income. Close to schools, parks, shopping, and transit, this home delivers on location, lifestyle, and potential. (id:63502)
Local Real Estate
#307 340 Windermere Rd Nw
Edmonton, Alberta
Welcome to Elements at Windermere! This well-kept 2-bedroom, 2-bath unit includes a titled underground parking stall. The open-concept layout offers a spacious kitchen, dining and living area, with a patio doors leading to a north-east facing balcony, great spot for morning coffee or summer BBQs. The primary bedroom features a walk-in closet and private 4-piece ensuite, while the second bedroom is set on the opposite side of the unit for added privacy, with a full bath nearby. Located in the heart of Windermere, you’ll be within walking distance to groceries, restaurants, schools, and public transit. An excellent opportunity for first-time buyers or investors. (id:63502)
Initia Real Estate
148-348 Windermere Rd Nw
Edmonton, Alberta
Gorgeous CORNER unit Nestled in the vibrant community of Windermere, on MAIN FLOOR with 1 TITLED PARKING STALL. Total of 830sqf . Enjoy one of the best locations in the complex with this absolutely immaculate ready to move in condo unit. Spacious & open floor plan kitchen, huge island with space for breakfast bar and a big pantry for storage and Large living room . 2 Bedrooms on opposite sides of the unit. Huge master bedroom features a huge walk-through closet and a 4-piece ensuite. Second bedroom and another full bathroom will satisfy all NEEDS! The unit features a private balcony as well as convenient in-suite laundry. Just steps from your door, you’ll find a variety of nearby amenities, plus quick access to the scenic North Saskatchewan River valley and Terwillegar Dog Park, ideal for walking and outdoor activities. Commuting is a breeze with Anthony Henday Drive. (id:63502)
Maxwell Challenge Realty
109 29a St Sw
Edmonton, Alberta
A True Gem, Almost 4400 sq ft(including basement)in the Heart of South Edmonton's Most Sought-After Community – Alces! This stunning 3,215 sq ft(above grade)home offers exceptional living space, including two fully finished basements(One 2-bedroom legal suite and one 1-bedroom in-law suite), each with a separate kitchen—yes, you read that correctly! Perfect for extended family, guests, or rental income. On the main floor, you’ll find a spacious 1 bedroom and 1+1/2 washroom, a spice kitchen, and an open-to-above design that enhances the home’s airy feel. Every detail has been carefully crafted with custom finishes, including extraordinary cabinetry and feature walls that elevate the home's style. The upper floor features 4 generously sized bedrooms, a large bonus room, and 3 full bathrooms, providing ample space for family and guests. A large deck is also included for outdoor relaxation and entertainment. Bonus: The builder is offering a $5,000 appliance package, making this home even more desirable. (id:63502)
Century 21 Smart Realty
#103 812 Welsh Dr Sw
Edmonton, Alberta
This exceptional ground-floor condominium in South Edmonton offers a perfect blend of comfort and convenience. Featuring two spacious bedrooms and two bathrooms, this unit boasts a gorgeous kitchen, in-suite laundry, and AIR CONDITIONING for year-round comfort. The primary bedroom includes a walkthrough closet leading to a private three-piece ensuite, ensuring both privacy and functionality. Residents will appreciate the secure underground parking and a private balcony, perfect for relaxation. The affordable condo fee covers ELECTRICITY, heat, water, and more, making this an excellent investment or living opportunity. (id:63502)
Maxwell Polaris
11005 162a Av Nw
Edmonton, Alberta
Fully finished townhouse in Lorelei that is walking distance to a school and has 4 beds and 3 baths! Situated on a quiet street with parking for 2 vehicles and a fenced yard! Inside the home has been freshly painted and has seen some updates over the years, including A/C. The kitchen has modern dark cabinetry and stainless steel appliances, a formal dining room and a spacious livingroom with bay window. Upstairs has new carpet and 3 bedrooms, with the primary bed having 2 closets. Finished basement has big rec room, 4 piece bath and a 4th bedroom, plus laundry room. Well maintained condo development with vinyl windows being done as well as shingles. (id:63502)
Exp Realty
7611 112s Av Nw
Edmonton, Alberta
Live, work & play from home in Edmonton's Oldest River Valley neighborhood of Cromdale! Central location, surrounded by Urban green space, this Charming 2 bdrm, 1.5 bath Character home is located on a mature tree lined street. Easy access to RIVER VALLEY TRAILS -Perfect for outdoor enthusiasts. Steps to Borden Park, Concordia University & Ada Blvd. Endless scenic walks & river valley views. Perfect starter home, or investment. This home boasts original 40's details throughout the MF, arched hallways, coved ceilings, glass handle doors & gleaming hardwood are some of the quaint features of this bright sunny home. Bsmt is FF & ready for your updates/touches to make it warm and cozy! Also, a 2 pce bath, laundry & 3rd den, or crafts room with a large closet. Fenced yard is ready for a gardener's touch with SW exposure. Single det garage. Extra parking/space for your RV/Toys. Amenities just minutes away, sports facilities, groceries, food services LRT & DT. (id:63502)
RE/MAX Excellence
1197 Goodwin Circle Ci Nw
Edmonton, Alberta
Welcome to this wonderful freshly repainted 2 story home nestled in the prestigious Parkland Estates within Glastonbury, featuring a private oasis filled with fruit trees, shrubs and garden in the backyard and also backing onto a walking trail! Main floor offers a formal dining area, living room with a gas fireplace, breakfast nook, kitchen featuring stainless steel appliances, a 2 piece bathroom and a mudroom leading into the two car garage. Upstairs you will find a sizeable bonus room, laundry suite, master bedroom with a 5 pc ensuite and walk-in closet, two additional bedrooms and a 3 pc bathroom. Finished basement offers a bedroom, 3 pc bathroom, large living area, bar and lots of storage areas. The yard offers a large two tiered deck featuring an outdoor kitchen, a custom built permanent gazebo, a gas pizza oven, large storage shed, fruit trees and plenty of privacy! This home is a short walk away from the gorgeous Glastonbury park, as well as schools, shopping and public transit. BRAND NEW ROOF! (id:63502)
Rite Realty
11447 95 St Nw
Edmonton, Alberta
Charming, move-in ready home on a quiet, tree-lined street in Alberta Avenue. Bright main living area, functional kitchen/dining, and calm private bedrooms. Versatile lower-level space for office, gym, or media. Fenced backyard for summer BBQs and pets, with lane access parking. Walk to parks and the 118 Ave cafés—plus minutes to NAIT, Royal Alex, Kingsway, and Downtown. A smart pick for first-time buyers or investors seeking central convenience and long-term value. (id:63502)
Initia Real Estate
12125 88 St Nw
Edmonton, Alberta
Under construction; act now to customize your finishings! Fantastic investment opportunity in Eastwood! This brand-new three-bedroom half-duplex is located minutes from downtown, NAIT, Kingsway Mall, & the LRT, with easy access to major roadways, schools, & shopping. Main floor to feature a spacious foyer leading into an open-concept living, dining, & kitchen area, as well as 3 bedrooms with the primary suite offering a bright, roomy retreat complete with a private 3-piece ensuite. Basement to include a legal suite with two bedrooms & a 3-piece bath - a perfect mortgage helper or income property. The community of Eastwood is also undergoing revitalization, with infrastructure improvements & excellent connectivity through nearby transit options. Close to the River Valley, recreation centres, & all essential amenities, this location combines convenience with strong future growth potential. Note: Photos & virtual tour are of a recently completed half-duplex by the same builder with similar layout & finishes. (id:63502)
Century 21 Masters
4511 162a Av Nw
Edmonton, Alberta
WELCOME TO WELL MAINTAINED HOME. It offers everything you want. The main floor open to above and features a large living room with a fireplace, kitchen, dining area and a half washroom. Upstairs there are three spacious bedrooms, including a master suite with a Soaking Tube ensuite, and two baths. There is an abundance of natural light. It has a fully landscaped, fenced backyard. It's close to a park, school, shopping, and transit. Henday and Yellowhead are just around the corner for easy access. (id:63502)
Homes & Gardens Real Estate Limited
#315 2584 Anderson Wy Sw
Edmonton, Alberta
Welcome to The Ion in Ambleside! Perfectly located beside a park and pond, this vibrant community offers top amenities: a fitness room, guest suite, party room, underground parking with storage, covered BBQ area, visitor parking, and landscaped grounds that create a true community feel. Inside the sought-after “Blue Building,” the bright, sun-filled lobby sets the tone. This 2-bedroom unit features sleek hardwood floors, quality cabinetry, and south-facing windows for abundant natural light. A flexible open office, full storage room, and spa-inspired bath with deep tub + glass shower add comfort and convenience. The spacious primary includes a walk-in closet, while the second bedroom offers versatility for family, guests, or an office. Relax on the sunny balcony with gas hookup. With transit, shopping, dining, and entertainment just steps away, this home is an excellent choice for both homeowners and investors—situated in one of Edmonton’s best-planned neighborhoods. (id:63502)
RE/MAX Excellence
