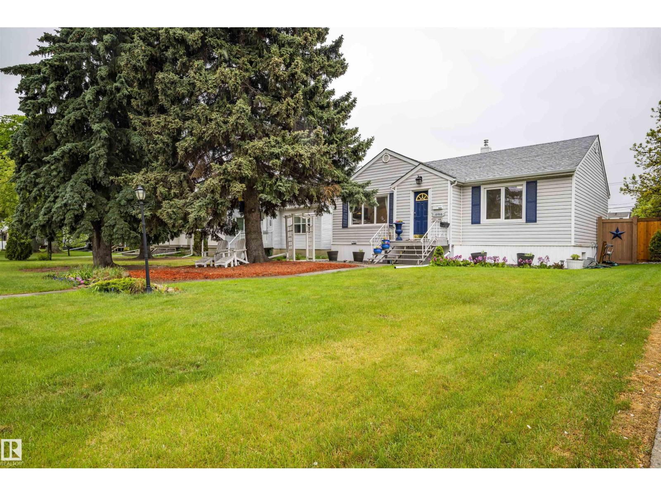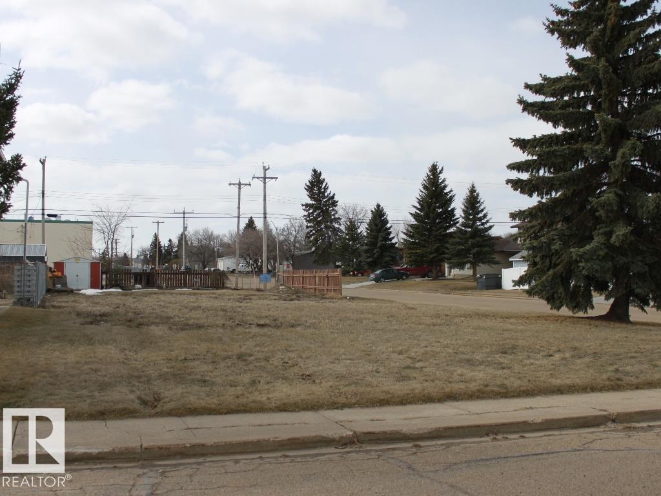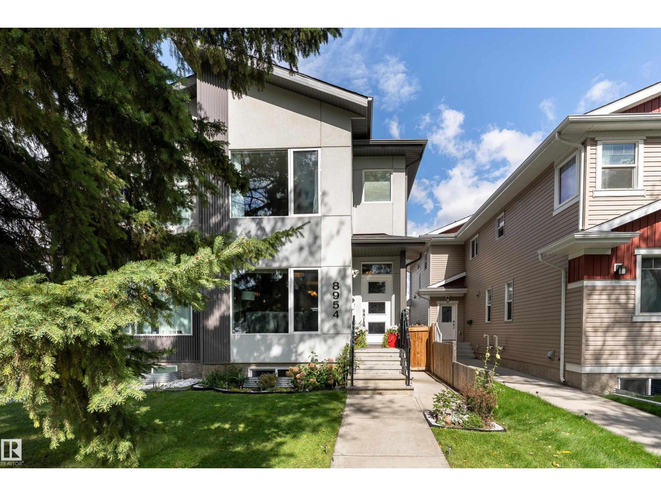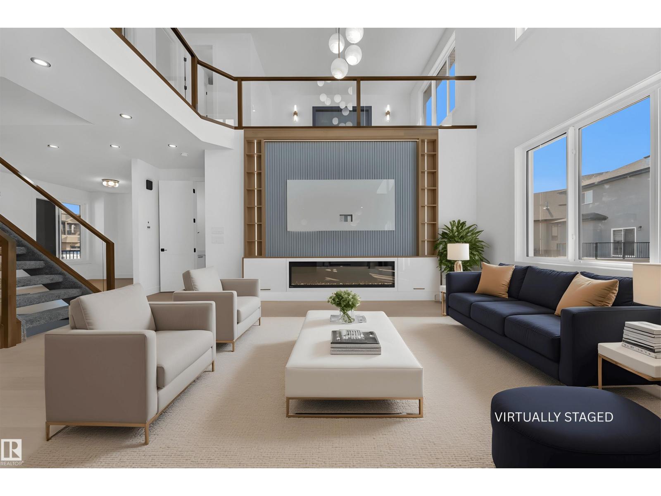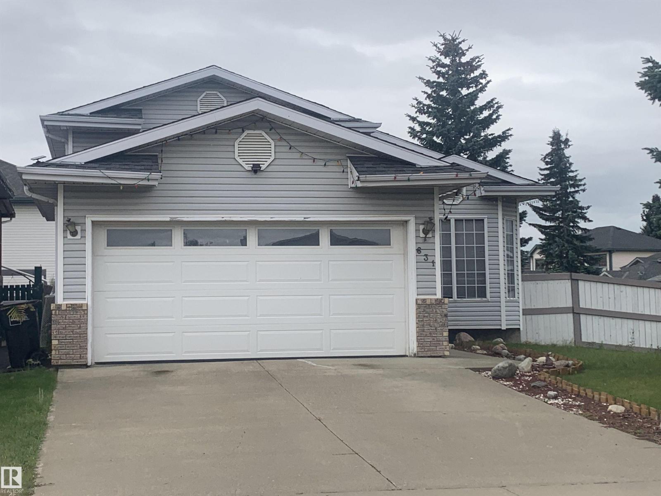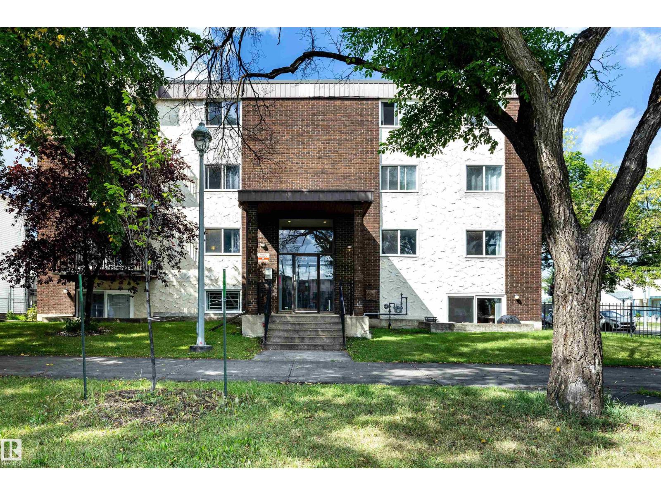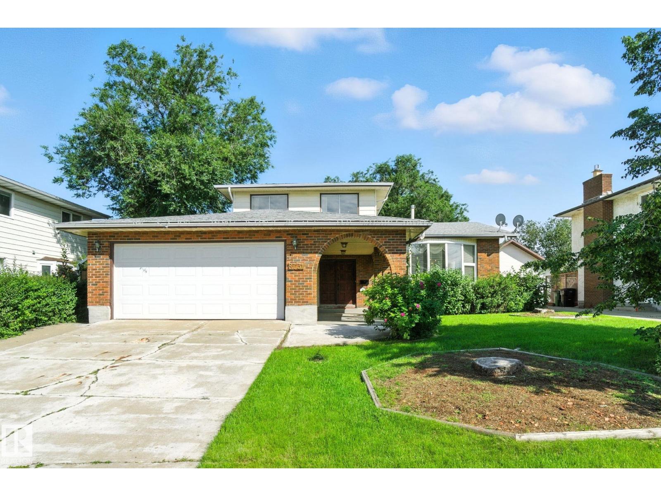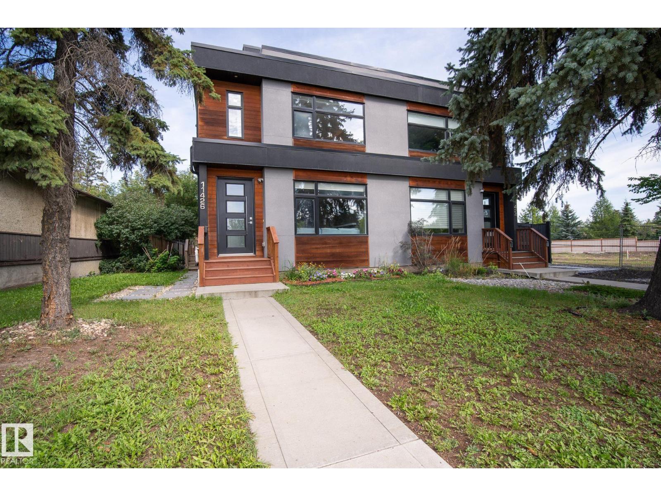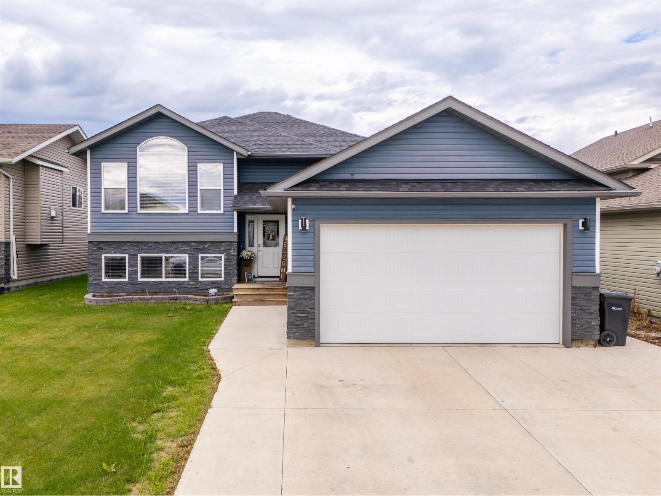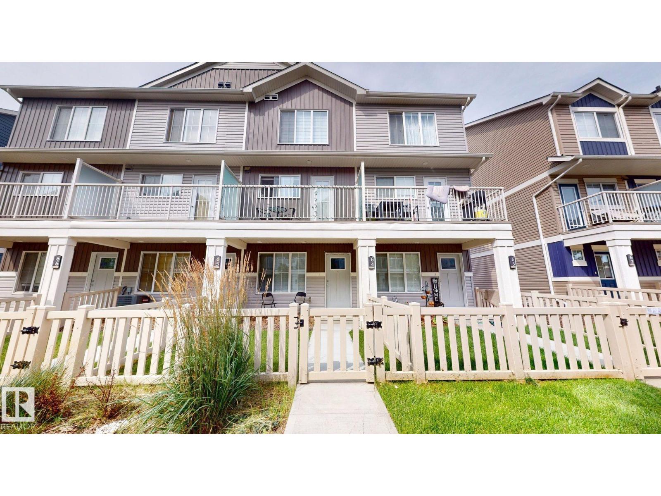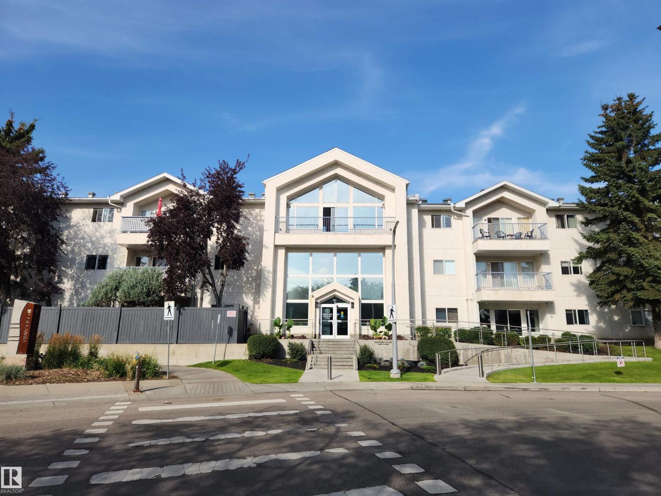10966 117 St Nw
Edmonton, Alberta
Prepare to be delighted by this gem in the up-and-coming neighborhood of Queen Mary Park, beautifully updated and maintained- with a fully LEGAL suite! Step into the bright and spacious main floor suite, offering two bedrooms, an updated 4pc bathroom, inviting living room and dining room, and a bright kitchen with quartz countertops and new vinyl plank flooring. The large utility room in the basement serves as the laundry room (with sink!) for the main floor. The legal basement suite is a star on its own—offering a smart layout with two bedrooms, stacked in-suite laundry, 4pc bathroom, and a gorgeous eat-in kitchen. The yard is a special oasis with multiple patios for entertaining, large garden, and detached double garage. Nestled on a quiet, picturesque street in best part of Queen Mary Park, this property has serious curb appeal. Recent upgrades include AC (2022), 75 gal HWT (2021) Cedar fence (2022). A wonderful opportunity for families, young professionals and investors alike. (id:63502)
Rimrock Real Estate
#124 1804 70 St Sw
Edmonton, Alberta
READY TO MOVE !!! Upgraded flooring, paint, kitchen countertops, cabinets, STAINLESS STEEL appliances..... Great floor-plan with the kitchen opening up to the dining area and living room. CORNER UNIT!!! 3 full bedrooms upstairs, 2 full bathrooms (also a half bath on the main), and a basement area that has plenty of storage space. This home has been taken care of from top to bottom and being a corner unit, not many of these come for sale. Located in one of Edmonton's most prestigious areas: Summerside. Close to all amenities: schools, shopping centres, and public transportation, this home has it all and you'll be happy as you see it! Next to visitor parkings in the complex, so its easy to have guests over because the parking is easy. (id:63502)
Exp Realty
5515 48 St
Tofield, Alberta
Picture, in the theatre of your mind, a place that's close to schools and recreation grounds.....this corner lot is in a great location in Tofield, 30 minutes east of Edmonton and Sherwood Park and 45 minutes from the Edmonton International Airport (YEG). Build your dream home on this 50 ft x 140 ft lot. The Town of Tofield offers a RESIDENTIAL TAX INCENTIVE for new construction (75/50/25). Just around the corner from the Rodeo and sports grounds and only a few blocks from Main Street Tofield which features a library, medical clinic, pharmacies and many other businesses. Not far from the Tofield Health Centre. Tofield is on the Edmonton waterline. Welcome home! (id:63502)
Home-Time Realty
8954 81 Av Nw
Edmonton, Alberta
Nestled in the highly sought-after community of King Edward Park, this lovingly maintained modern 2 storey home offers the perfect blend of character, comfort, and convenience. Boasting 5 spacious bedrooms, 3.5 bathrooms, an open concept living space and dream chefs kitchen, this home is ideal for growing families, investors, and those seeking a prime location with future potential. Step inside to find a warm and inviting atmosphere highlighted by large windows that flood the home with natural light. The basement has a separate entrance, 2 bedrooms and a kitchenette which provides excellent suite potential or flexibility for multi-generational living. Located just steps from Mill Creek Ravine, schools, trendy restaurants, and boutique shops, the walkability offered here is unbeatable with access to some of Edmonton’s best amenities. Whether you're looking for that perfect family home or investment, this is a rare opportunity in one of Edmonton’s most desirable neighborhoods, so come view it for yourself! (id:63502)
Exp Realty
110 Eldridge Point
St. Albert, Alberta
Backing onto park, stunning 2-storey home on a 28 Pkt REGULAR LOT offers 2661 SF of modern living. Beautifully designed open to above LIVING AREA WRAPPED WITH 8 MASSIVE WINDOWS, filling the home with natural light. MAIN FLOOR FULL BED & BATH, MASSIVE SPICE KITCHEN with dedicated pantry space, large island and elegant cabinetry flows into a spacious living area OVERLOOKING GREEN SPACE. Upstairs features 2 MASTER BEDROOMS with luxurious ensuites, bonus room overlooking main living area and park, plus 2 additional bedrooms. Other feature include Indent ceilings, MAN DOOR to garage, DECK, 3 WINDOWS in basement and 8 FT DOORS throughout to add style & SEPARATE SIDE ENTRANCE for future legal suite potential. Close to COSTCO, schools and major amenities. Welcome Home!! (id:63502)
Initia Real Estate
631 Jenner Cove Cv Nw
Edmonton, Alberta
Pack your tools and put some sweat equity into this well located home in Jackson Heights. Great corner lot location and easy access to schools shopping and much more. Three generous sized bedrooms plus a fourth on the third level. Open fourth level for your own thoughts. (id:63502)
RE/MAX Elite
#202 10740 105 St Nw
Edmonton, Alberta
ATTENTION FIRST-TIME BUYERS AND INVESTORS!!This 2 bedroom apartment is located in close vicinity to the Ice district and only minutes from all amenities including but not limited to: NAIT, Rogers Place, MacEwan University, Kingsway Mall, Royal Alex Hospital, and LRT stations. The LRT passes right by this building. The bathroom has been recently fully renovated. The primary bedroom is spacious and offers ample closet space. The living room offers approximately 215 square feet of living space and leads to a beautiful balcony. The apartment offers a total living space of 945 square feet. (id:63502)
Capcity Realty Group
8731 180 St Nw
Edmonton, Alberta
Welcome to this spacious 4-bedroom, 2.5-bath plus extra shower home offering over 2,500 sq ft of comfortable living. Set on a good-sized yard, it provides both privacy and convenience. Pride of ownership shines through with thoughtful upgrades including a newer furnace, water tank, humidifier, south-side fence, garage door, fresh paint, carpet, and more. Step into the roomy foyer that sets the tone for the inviting layout. The main floor features a bright kitchen, family room with custom built-ins and a cozy wood fireplace, a living room with yard views, plus a bedroom and half bath for added ease. Upstairs you’ll find three generous bedrooms and two full baths. The open basement offers incredible storage, along with a sauna and shower. Outdoors, enjoy the gas BBQ hookup, enclosed storage addition, or use it as a dog run. With so many updates and unique perks, this well-cared-for home is move-in ready and full of value. This is a dream place for a Family! (id:63502)
Liv Real Estate
11426 71 Av Nw
Edmonton, Alberta
Welcome to Belgravia, one of Edmonton’s most sought-after family-friendly communities. This bright and spacious 2.5-storey home offers over 2,800 sq. ft. of well-designed living space with 4 bedrooms, 3.5 bathrooms, and a double garage. The main floor features engineered hardwood, a welcoming living area with a 6’ electric fireplace, a large dining area, and a chef’s kitchen with custom cabinetry, quartz countertops, a 10’ waterfall island, and stainless steel appliances. Upstairs, the primary suite boasts a walk-in closet and a 4-piece ensuite, alongside two additional bedrooms and a laundry room, while the third floor offers an open loft with a rooftop patio and great views. The fully finished basement adds a 4th bedroom, rec area, and full bath, and outside you’ll find a fenced backyard with a two-tier patio, perfect for summer entertaining. Ideally located near the LRT, University of Alberta, off-leash dog area, River Valley, trails, parks, and shopping, this move-in-ready home truly has it all! (id:63502)
Maxwell Devonshire Realty
4924 58 Av
Cold Lake, Alberta
Welcome to The Meadows— Perfectly situated in a desirable, family-friendly neighborhood just moments from parks, schools, and shopping, this home has been extensively renovated to deliver a truly elevated living experience. Step inside to a grand open-concept layout, where vaulted ceilings and expansive windows flood the living, dining, and kitchen spaces with natural light. The designer kitchen is a centerpiece, showcasing striking black stone countertops, a statement herringbone backsplash, custom hardware, upgraded lighting, and new appliances. Throughout the home, fresh paint, refined flooring with upgraded trims, and beautifully reimagined bathrooms create an atmosphere of sophistication and style. The fully developed lower level extends the home’s luxury with three additional bedrooms, a sleek 3-piece bathroom, and an expansive family room. The heated double attached garage rounds it off. Every detail in this residence has been thoughtfully curated, resulting in a home that feels timeless. (id:63502)
RE/MAX Platinum Realty
#64 1110 Daniels Link Li Sw
Edmonton, Alberta
Discover this modern 3-storey townhouse located in the highly desirable community of Desrochers. Featuring 3 bedrooms, 2.5 baths, with a main floor bedroom, this contemporary property is perfectly suited for first-time buyers or investors. The open-concept design showcases a bright kitchen, a private balcony for outdoor enjoyment, and the practicality of an attached garage. Upstairs, the primary bedroom offers a full ensuite for comfort and privacy, while the efficient floor plan maximizes every inch of space. The location is hard to beat—just minutes from Dr. Anne Anderson High School, the new Community Centre, shopping, dining, and grocery stores, with quick connections to Anthony Henday Drive and YEG Airport. Nestled in a vibrant southwest community with parks, trails, and modern amenities, this townhouse delivers both style and convenience at an affordable cost with low condo fees. Whether you’re purchasing your first home or seeking a great investment, this one is a must-see. (id:63502)
Century 21 Quantum Realty
#318 10508 119 St Nw
Edmonton, Alberta
Welcome to Glenora Court, an adult only (18+) community that blends comfort, convenience, and outstanding amenities. This bright 787 sqft 1 bedroom, 1 bathroom condo features an open-concept design filled with natural light from the living room’s patio doors. The modern kitchen offers S/S appliances, breakfast bar, hall pantry, and adjoining dining area. The spacious primary includes a large closet with organizers. Extras include one titled underground parking stall, storage cage located on the same floor as unit, in-suite laundry, and a generous patio overlooking mature trees and gas BBQ hookup perfect for morning coffee or evening relaxation. This well-managed complex offers top-tier amenities such as a fitness center, social room and car wash bay. Just minutes away from Oliver Square, Brewery District, Grant MacEwan, and the trendy shops and dining of 124 Street. Don't miss this opportunity. (id:63502)
RE/MAX Excellence
