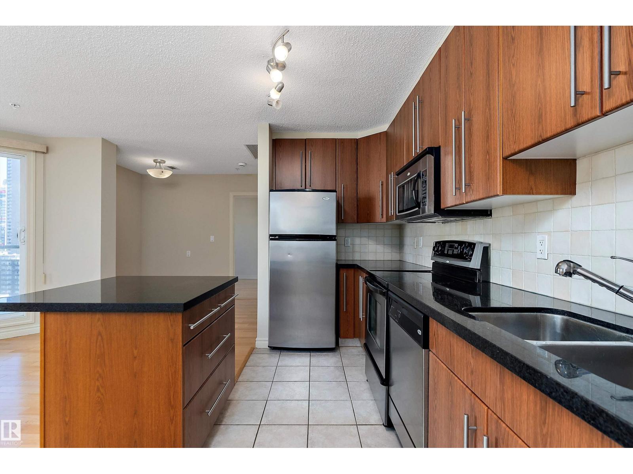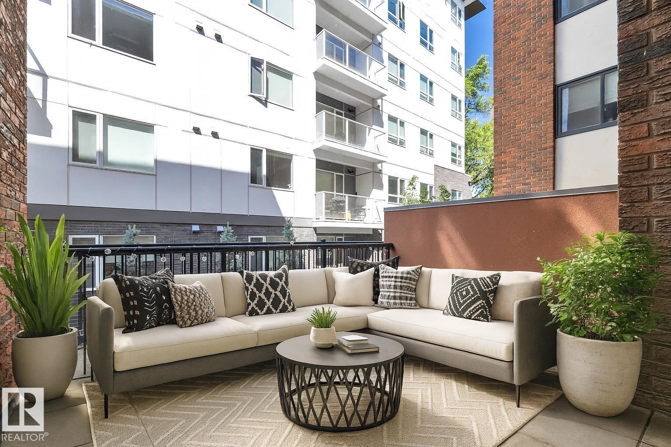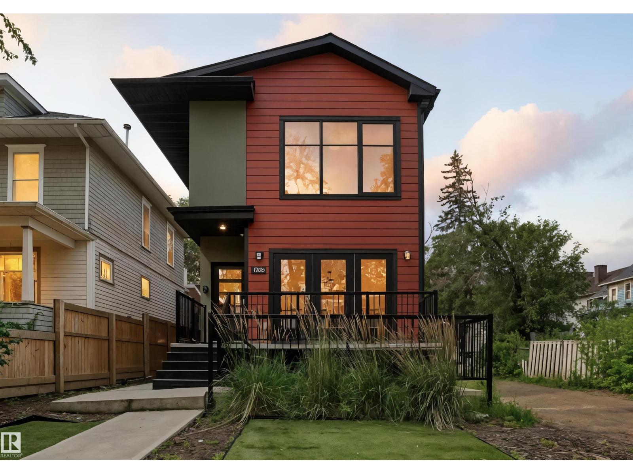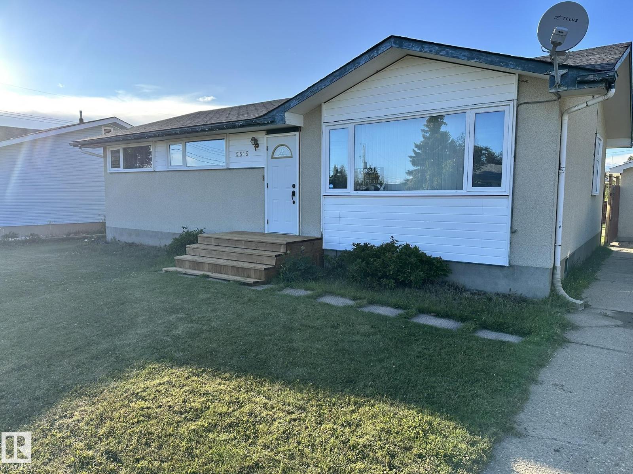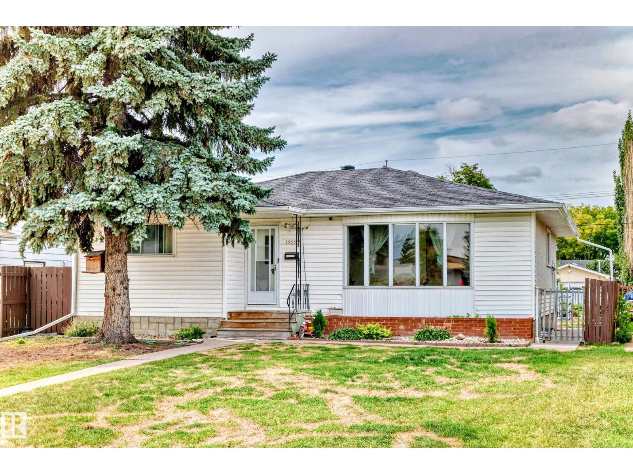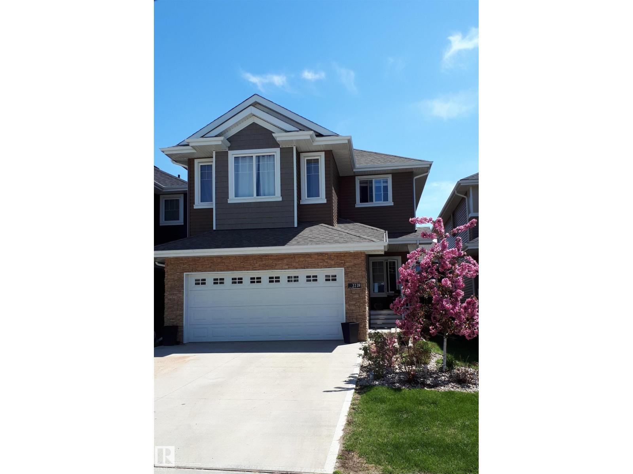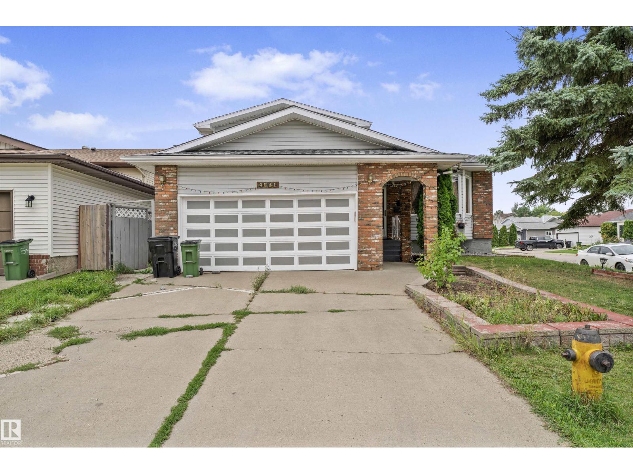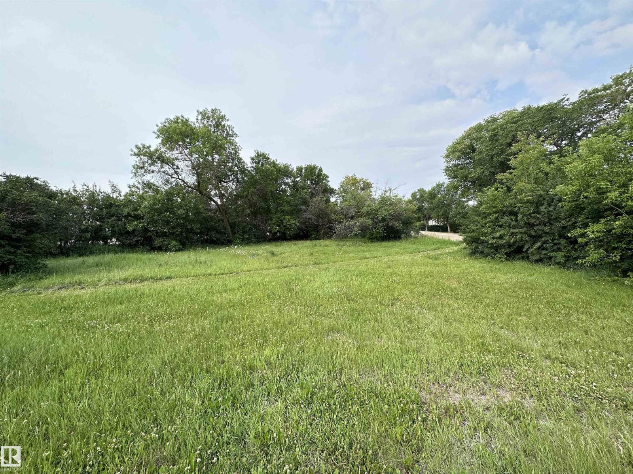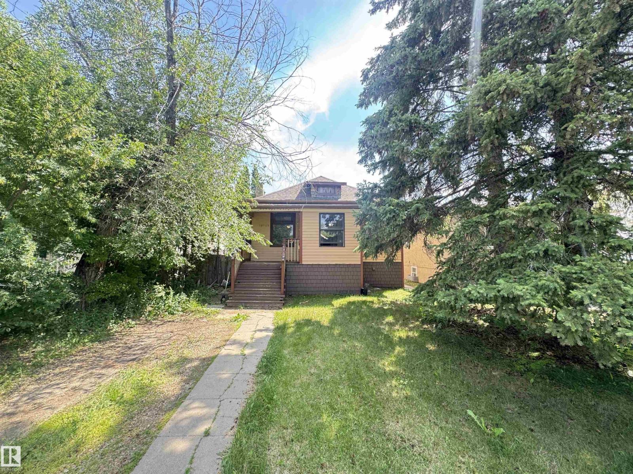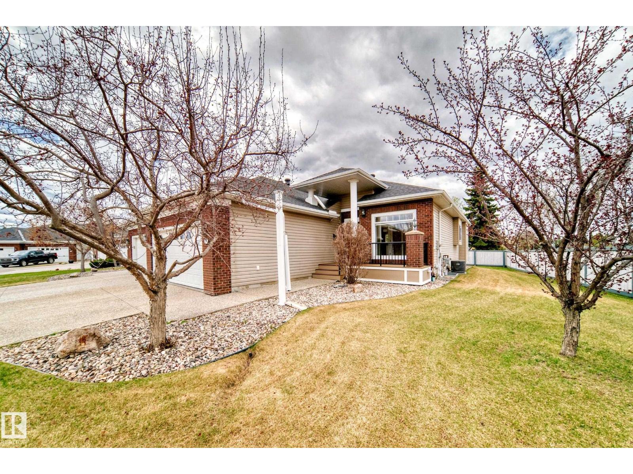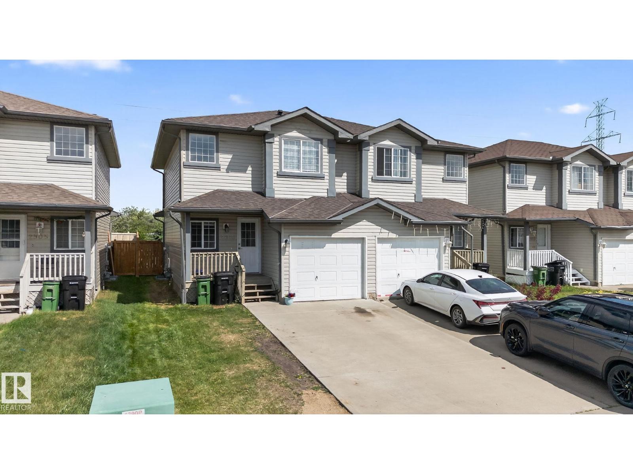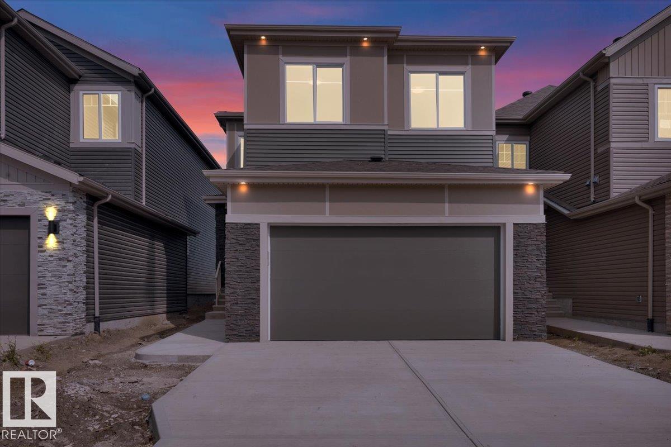#1301 9819 104 St Nw
Edmonton, Alberta
Sky-High Style Downtown Penthouse Living! Experience the pinnacle of urban living breathtaking 1bedroom penthouse w/ dedicated office space, soaring above the city w/ panoramic skyline views. Designed for those who crave style & convenience, this open-concept gem is flooded w/ natural light from oversized windows, making every moment feel effortlessly luxurious. The sleek, granite-clad kitchen is a chef’s dream, fully equipped w/ a stove, oven, fridge, & dishwasher—all seamlessly integrated into the modern design. Stacked washer/dryer is discreetly tucked away in the storage room off the spacious walk-through closet. The bedroom is a true retreat, offering direct access to the main bath via a clever cheater door. The flexible office nook is perfect for remote work or creative pursuits. Step outside to your private balcony, fire up the included Weber BBQ, & soak in the city’s energy. Amenities: underground parking, storage cage, rooftop patio & a well-equipped building gym. Brand-new Heat pump upgrade. (id:63502)
RE/MAX Real Estate
#105 11011 86 Av Nw
Edmonton, Alberta
Just steps from the University and nestled in the heart of Garneau, this beautifully maintained 2 bedroom, 1.5 bath corner unit offers exceptional value and unbeatable location! With over 1,050 sq ft of well-designed space, this second-level home is filled with natural light, and features two private balconies, in-suite laundry, and a modern kitchen with stainless steel appliances. Bonus features include 2 in-suite storage rooms and secure underground parking. Whether you're a student, faculty member, or investor, you’ll appreciate being walking distance to the University, cafés, Whyte Ave, shopping, and transit. Don’t miss your chance to own in one of Edmonton’s most desirable and walkable neighbourhoods! (id:63502)
Rimrock Real Estate
10426 126 St Nw
Edmonton, Alberta
INVESTOR ALERT! This cash flowing machine in the desirable Westmount neighbourhood boasts TWO separate Airbnb units. Built in 2019, and with over $100,000 in recent upgrades, this stunning, FULLY FURNISHED front/back duplex features 9 bedrooms, 8 bathrooms, and can host up to 23 guests, delivering amazing short-term rental income from day one. Modern finishes, chic design, and a turn-key setup make this a RARE opportunity for a sharp investor looking for a high-performing, hassle-free addition to their portfolio. A private 7-person hot tub and backyard putting green elevate the guest experience and push rental demand through the roof. The DETACHED 4-CAR GARAGE provides ample parking. With its PRIME location, guests are just minutes away from downtown, shopping, dining, parks, and entertainment. Already up and running, already cash flowing, already proven! Don’t miss out on this rare chance to add a turn-key Airbnb powerhouse to your portfolio! (id:63502)
Exp Realty
5515 Willock Cr
Swan Hills, Alberta
Welcome to this charming 1040 sq ft bungalow in Swan Hills, offering comfort, functionality, and plenty of potential. The main floor features 3 bedrooms, laminate flooring throughout, and an abundance of natural light that fills the home with warmth. The partially finished basement provides additional living space, tons of storage, and even a bar area—perfect for entertaining or family gatherings. Outside, you’ll find a single-car garage with an impressive shop addition, boasting high ceilings and ample room for carpentry, mechanic projects, or any hobby that requires extra space. This versatile property is ideal for anyone seeking a practical home with great possibilities for customization. Whether you’re a first-time buyer, downsizing, or looking for a place to make your own, this bungalow offers a great foundation in a quiet community. (id:63502)
Exp Realty
13232 115 St Nw
Edmonton, Alberta
MASSIVE PRICE REDUCTION FOR QUICK SALE! LOVELY Bungalow in PRIME location! Get ready to fall in love with this adorable, well-kept 3-bedroom bungalow nestled in a quiet, family-friendly neighborhood. Featuring a spacious living room w large windows with natural light, while connected to a functional eat-in kitchen with ample cabinetry. Main floor full bathroom. The FULLY FINISHED basement has a private SIDE ENTRANCE offering 4th bedroom, a 2 piece bath, bar area, laundry room, family room w endless possibilities for extra space, making it perfect for guests or an office. The lot is HUGE and so is the backyard --making it great for outdoor entertainment, relaxation, gardening, or creating your dream space, making it the perfect private retreat for family fun or future expansion. Conveniently located just steps from schools, surrounded by bus stops, near scenic parks, and only minutes from major routes like 97 St—making commuting a breeze. Don’t miss out on this affordable gem in the heart of Edmonton! (id:63502)
RE/MAX Elite
2239 Blue Jay Landing Nw Nw
Edmonton, Alberta
This beautiful 5-bedroom, 4-bathroom home is nestled in the sought-after community of Starling, where nature and convenience meet. Offering over 2900 sq ft of thoughtfully designed living space, this property is perfect for large families. Step inside to an open-concept main floor featuring a bright and spacious living area with large windows, a modern kitchen with granite countertops, stainless steel appliances, and an island ideal for entertaining. The dining area flows seamlessly onto the large back deck, perfect for summer barbecues. Upstairs, you’ll find four spacious bedrooms including a primary suite with a walk-in closet and ensuite. A bonus room provides the perfect space for a home office, kids’ play area, or cozy movie nights. You'll love the newly finished basement with extra living space including a bedroom, bath and rec space! With an attached double garage and easy access to Anthony Henday, schools, shopping, and the beautiful trails of Big Lake, this home has it all!!! (id:63502)
Century 21 Masters
4231 32 Av Nw
Edmonton, Alberta
RV PARKING & MORE! Welcome to this spacious, 3+1 bedroom, 2 storey home in Bisset. This home has some incredible features such as a beautiful main floor hot tub room, a large sunroom, RV parking pad, additional 2 car parking pad and a double attached garage, main floor laundry and tons of square footage. The main floor of this home has a large living room and dining room area with vaulted ceiling, kitchen with tons of cupboard space, breakfast nook overlooking the sunken family room featuring a brick fireplace, hot tub room, laundry/3 piece bathroom and large sunroom that opens to backyard deck. The 2nd floor has a master with 3 piece ensuite, 2 additional bedrooms and a 4 piece bath. The basement has a large rec room area, two bedrooms, 2nd family room and plenty of storage area. Double attached garage, fully fenced and landscaped yard. Close to schools, shopping and public transportation. (id:63502)
Initia Real Estate
9819 105 St
Westlock, Alberta
Exceptional development opportunity in the welcoming town of Westlock—just 45 minutes from St. Albert! This pie-shaped lot is ideally located on a main highway, offering great exposure while still maintaining a quiet, walkable setting close to downtown, schools, and shopping. Zoned R-2 (Medium Density Residential), the property is fully approved and ready to build a modern 4-plex, each unit featuring its own basement suite for added rental income. Plans, permits, and site plan are in place—just bring your vision and start building. A rare turnkey chance to invest in a growing community with strong demand for multi-family housing. Lot dimensions are: 234'x216'x20'x130' (id:63502)
Exp Realty
10719 74 Av Nw
Edmonton, Alberta
Location! Location! Location! Quiet street, amazing holding property until you want to redevelop, back facing playground! Walking distance to Whyte Ave and UofA! A beautiful bungalow with a historical touch. This home has seen upgrades throughout the years, shingles, windows, an upgraded kitchen, and lots more, while maintaining its historical charm of the early 1900s! It is close to all of the amenities. Lastly, the lot values in this location continue to rise. Grab this lot and move into a ready home while you still can! Immediate possession available.UNIQUE STUDY W/FIREPLACE, CEDAR & OAK EXT DOORS. FIRST TIME HOME BUYER OR INVESTMENT ALERT (id:63502)
RE/MAX Excellence
1 Longview Cr
Spruce Grove, Alberta
55+ bungalow half-duplex in Stoneshire! This charming home offers an open and inviting floor plan highlighted by large windows and tons of natural light. The sizeable front entrance leads to a cozy bedroom/den off to one side. To the other side, you will find a 3 piece bathroom, laundry room and access to the double attached garage. The spacious living room features a gas fireplace and beautiful hardwood flooring. The bright dining room leads out to the private deck and large backyard. The centrally located kitchen has large island with eating bar, stainless steel appliances and a corner pantry. Completing the main floor is a large primary bedroom with a 5 piece ensuite. The finished basement provides a large recreation room, an additional bedroom, another 3 piece bathroom and a massive storage room. Landscaping and snow removal are included in the HOA fees. (id:63502)
RE/MAX Excellence
2903 30 St Nw
Edmonton, Alberta
Welcome to this beautifully upgraded duplex in Silverberry — offering excellent value and no condo fees! With almost 1,200 sq ft of thoughtfully finished space, this 3-bedroom, 1.5-bath home includes a single attached garage and a long list of 2020 improvements. Updates include new siding, roof, windows, doors, concrete driveway, furnace, hot water tank, and modern plumbing and electrical systems. Inside, you’ll find quartz countertops, full-height tile backsplash, sleek kitchen cabinetry, LED lighting throughout, durable laminate flooring, upgraded closet shelving, ceramic tile, plush carpet, and an electric fireplace for added charm. The spacious backyard is fully landscaped and features a full-width deck—perfect for summer evenings. The basement has roughed-in plumbing and is ready for your future plans. Located in a family-friendly neighborhood close to parks, schools, and shopping. Move-in ready and priced to impress! (id:63502)
Maxwell Devonshire Realty
6 Edgefield Wy
St. Albert, Alberta
Step into this stunning new build in Erin Ridge, showcasing over 2100 sq ft of modern elegance across two thoughtfully designed levels. A walk-through pantry leads to a chef’s kitchen with CEILING-HEIGHT cabinetry, QUARTZ countertops with MATCHING BACKSPLASH, gas cooktop, built-in microwave & wall oven. The OPEN-TO-BELOW living room boasts a soaring shiplap-featured wall with a sleek ELECTRIC FIREPLACE framed by timeless wood detail & elegant spindle railings. The main floor includes a den or 4TH BEDROOM & FULL BATH, while upstairs highlights a bonus room with a UNIQUE FEATURE WALL, two spacious bedrooms, a laundry room & a stunning primary suite with room for a California king, a striking SLATPANEL FEATURE WALL & a SPA-INSPIRED ensuite with a STAND-ALONE TUB, shower & DUAL SINKS. MDF shelving enhances all closets & a deck extends outdoor living. A SIDE ENTRANCE offers legal-suite potential. Close to shopping, a theatre & more, this home is style, comfort & opportunity combined. Welcome to your new home! (id:63502)
RE/MAX Elite
