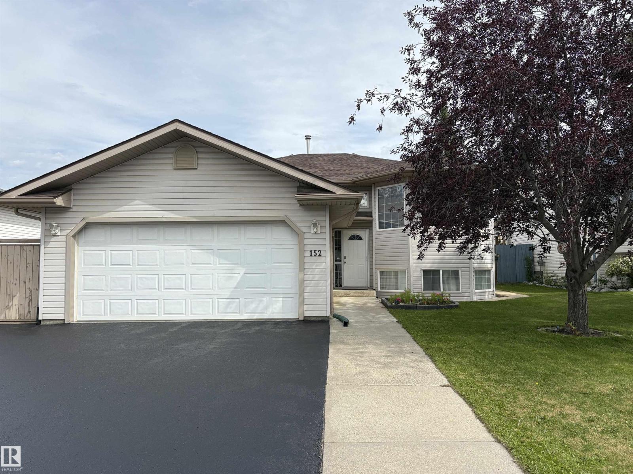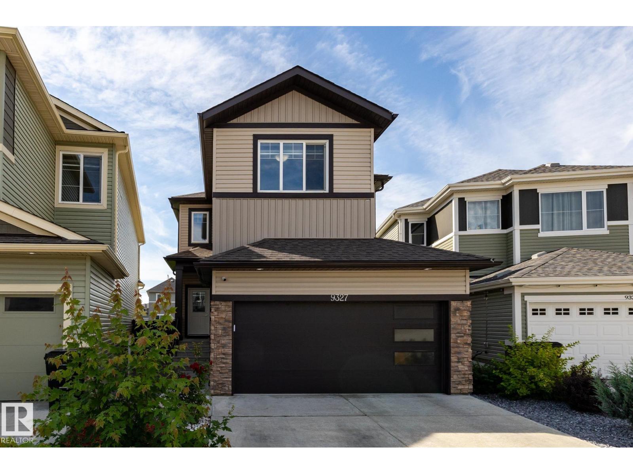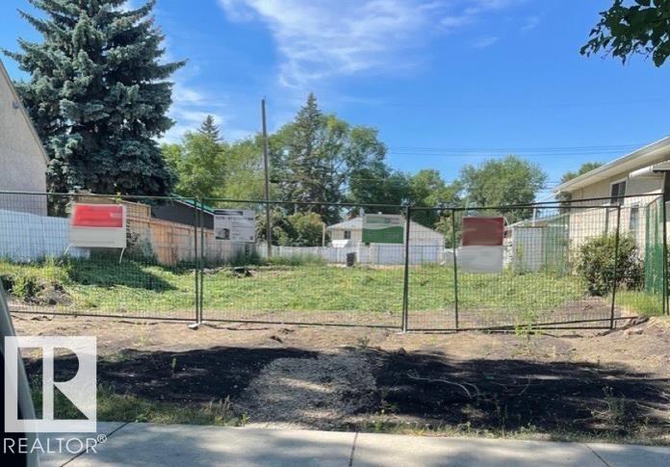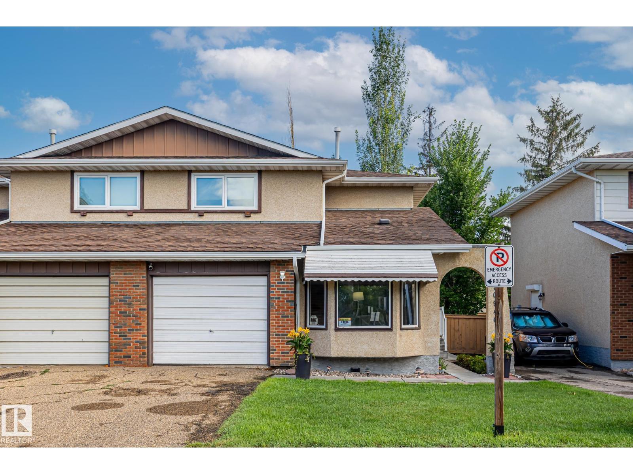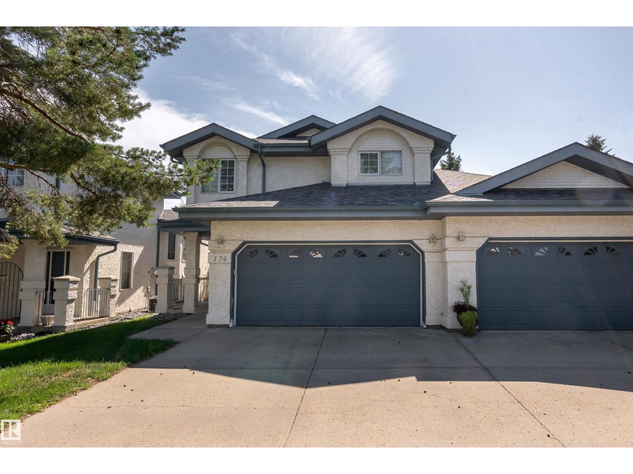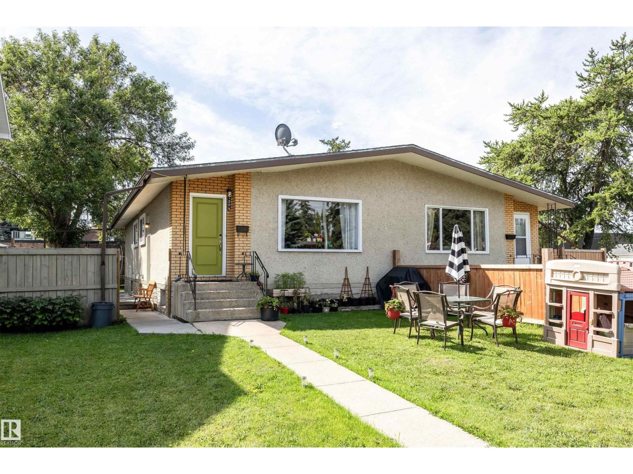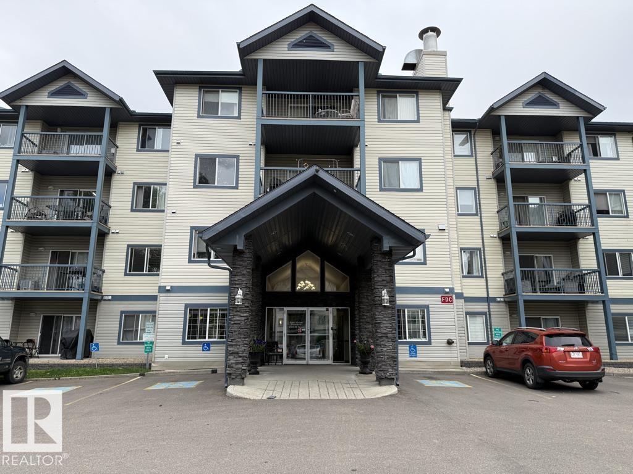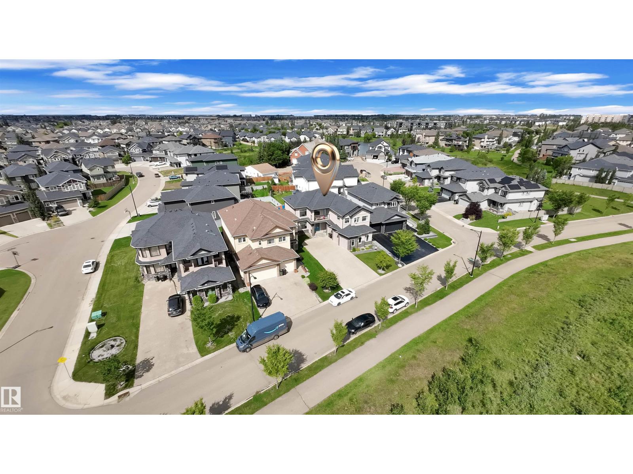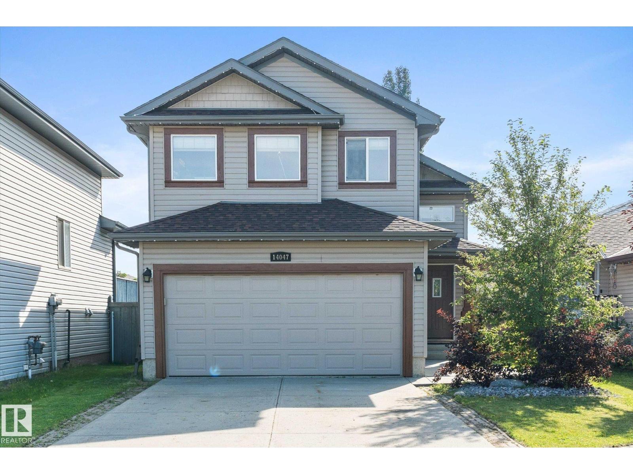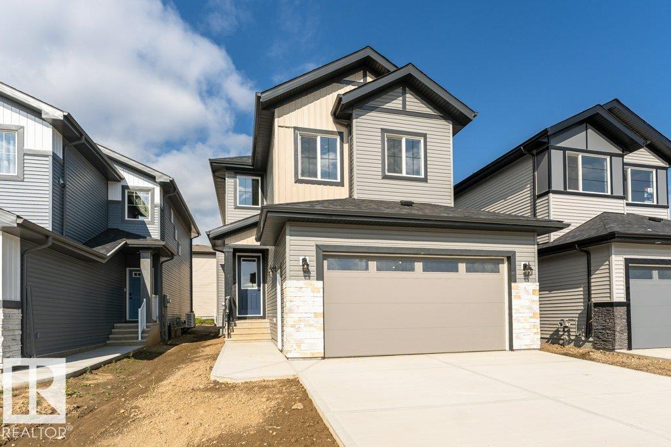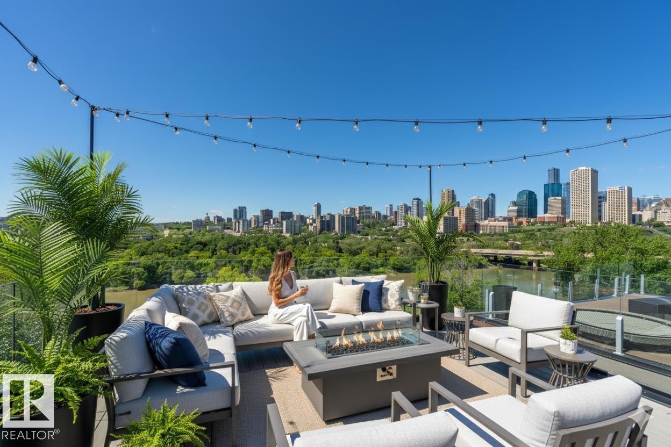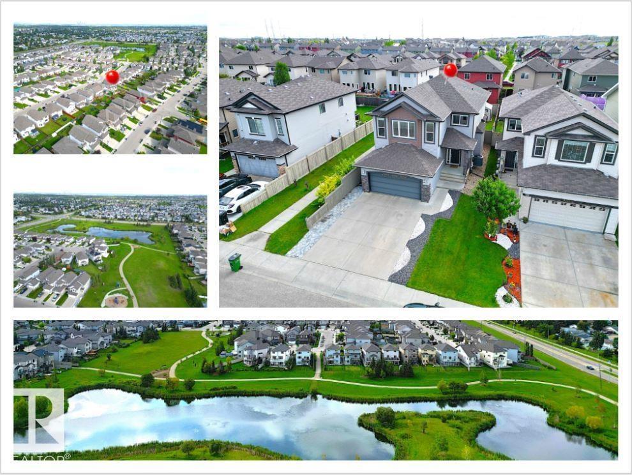152 Mackay Cr
Hinton, Alberta
Welcome to this spacious and versatile 1,257 sq ft bilevel home in Hinton! Offering 6 bedrooms total — 3 upstairs and 3 in the basement, this property is ideal for large families or those in need of extra space. The bright and open living room features large bay windows that bring in natural light, while a cozy fireplace adds warmth and charm. The functional kitchen and dining area lead to the backyard, complete with a hot tub for year-round relaxation. Practical touches include a double attached heated garage and RV parking in the back, perfect for all your vehicles and toys. With plenty of room for everyone and thoughtful features throughout, this home is the perfect blend of comfort and convenience in a serene location! (id:63502)
Century 21 Leading
9327 Cooper Bend Bn Sw
Edmonton, Alberta
Welcome to this beautifully upgraded & maintained 4 bedroom, 3.5 bath home in the desirable community of Chappelle! This home is perfect for growing families or those seeking income potential. The open-concept main floor features a bright living area with large windows, a stylish kitchen with quartz countertops, stainless steel appliances, a large island & a walk-through pantry. Upstairs, you’ll find a generous bonus room, a luxurious primary suite with a walk-in closet and spa-like 5pc ensuite plus 3 additional bedrooms and 2 more full baths. The separate entrance is at the front of the home making this home ideal for adding a future legal basement suite for additional income or multi-generational living. Enjoy the benefits of a double attached garage, tasteful upgrades throughout & a generous yard. Located close to great schools, parks, shopping & quick access to major routes Don’t miss your chance to own this versatile, move-in ready home in one of Edmonton’s most sought-after neighbourhoods! (id:63502)
RE/MAX Elite
12218 87 St Nw
Edmonton, Alberta
Delton Double Play ! ! Attention Developers , Builders, Investors. Located in the Up and Coming Mature North Central Community of Delton. 25' x 125' Lot Ready to Build Bare Land No Demolition Costs , Abatement All Completed. Tree Lined Boulevard, Steps to Delton Park.** Note Adjacent Vacant Lot 12220 - 87 St Available ** (id:63502)
Royal LePage Noralta Real Estate
10940 Beaumaris Rd Nw
Edmonton, Alberta
Come and check out this practical awesome half duplex in Lorelei close to Beaumaris Lake! This very well kept, pride of ownership home has three bedrooms two bathrooms, finished basement and single attached garage. The condo fees are reasonable and the location is excellent in a culda sac!! The neutral paint, beautiful floors and large kitchen with adjoining massive dining room lead to a semi-private good size backyard. The kitchen has a farmhouse sink stainless steel appliances and an abundance of natural light. On the upper level where you live on the primary bedroom which is a very good size and two other bedrooms that can easily accommodate children's furniture and belongings. The basement is ideal for storage with large storage room and an extra Flex space for workout equipment a home office or second family room. This home is ideal for a family, students, or anyone who enjoys a simple life with low maintenance fees. (id:63502)
Century 21 Masters
174 Oeming Rd Nw
Edmonton, Alberta
Step into comfort and charm in this 3-level split half duplex in Whitemud Creek Estates of Ogilvie Ridge Phase 1. From the moment you enter, you’ll love the bright and spacious living room, complete with a cozy fireplace that sets the tone for relaxed evenings. The kitchen shines with sleek white cabinets and plenty of prep space—while the dining area, overlooking the deck through a big sunlit window, is made for gathering. Upstairs, the primary bedroom is your private retreat with a walk-in closet and 4-piece ensuite. Another bedroom and full bath complete this level. The fully finished basement brings extra room to live and play, with a large recreation area featuring a second fireplace, plus a third bedroom, 3-piece bath, and handy storage. Out back, enjoy a spacious deck and fenced yard ideal for entertaining or simply soaking up the outdoors. With A/C, Hunter Douglas blinds, a double attached garage, and a warm, welcoming vibe throughout, this home is ready to be loved. (id:63502)
Exp Realty
7229 83 Av Nw
Edmonton, Alberta
Fully Renovated Half-Duplex with Legal Suite! This beautifully updated 1,000 sq. ft. half-duplex bungalow is move-in ready and perfect for both homeowners and investors. Featuring a 3-bedroom main floor plus a legal 2-bedroom basement suite, this property offers style, comfort, and income potential. Every detail has been taken care of with a complete renovation in the last 2 years. Updates include: New roof, windows, furnace, and hot water tank. Modern kitchens with updated cabinetry, countertops, and stainless steel appliances. Stylish bathrooms with contemporary finishes. Fresh flooring, paint, trim, and lighting throughout. The home also comes with a single-car detached garage, private yard space, and separate entrances for each suite, ensuring privacy and convenience. Whether you’re looking for a family home with a mortgage helper or a smart investment property, this fully finished bungalow checks every box. Great location close to schools, parks, shopping, and transit. (id:63502)
RE/MAX Elite
#316 16303 95 Street Nw
Edmonton, Alberta
Wonderfully priced 2 bedroom, 2 bathroom unit with in-suite laundry in Promenade Eaux Claires. NEW carpet, NEW vinyl in the bathrooms, NEW trim/baseboards, New lighting and a NEW paint job!! The large primary bedroom has a walk through his & her closet to the full ensuite bathroom. The 2nd bedroom is a generous size and it's located next the a 2nd full bathroom and a handy linen closet. The kitchen/living room connection is perfect for hosting/entertaining. Having the south facing balcony with the gas BBQ hook up could lend itself to more enjoyable evenings on the deck. On the hot summer days, you can turn on the AIR CONDITIONER and get some relief inside. A single, Heated underground TITLED parking stall is an ideal perk that comes with the unit. Condo fee includes: WATER and HEAT. The building is exceptionally well kept and includes a GYM, a GUEST SUITE and a GAMES ROOM. Excellent location as it's near to shopping, restaurants, trails, transit and the Anthony Henday is 3 minutes away. (id:63502)
RE/MAX Real Estate
1273 Adamson Dr Sw
Edmonton, Alberta
This stunning 7-bedroom, 6-bathroom home offers 3,328 sq ft of above-grade living space with a triple attached garage and a fully finished basement with a separate entrance. The open-concept floor plan welcomes you with soaring ceilings, a striking glass-railed staircase, upgraded lighting, and elegant custom tile work. The spacious main living area is perfect for both everyday living and entertaining, centered around a dramatic see-through custom fireplace. The gourmet kitchen features a large granite island, high-gloss and wood-accented cabinetry, and top-of-the-line stainless steel appliances. A versatile main floor bedroom with a 4-piece ensuite, plus an additional 3-piece bathroom, completes the main level. Upstairs offers a large bonus room, convenient laundry area with washer and dryer, and three generously sized bedrooms including a luxurious primary suite with a custom walk-in closet and spa-inspired 5-piece ensuite featuring a Jacuzzi tub and separate standing shower. The fully developed basemen (id:63502)
Exp Realty
14047 136 St Nw
Edmonton, Alberta
Discover this stunning 3 bedroom bi-level in Hudson, featuring central A/C and a spacious in-law suite. The open-concept main floor boasts soaring vaulted ceilings, a beautifully updated kitchen with stainless steel appliances, corner pantry, modern backsplash, and quartz countertops. The large, open dining and living area is flooded with natural light from numerous windows, creating a warm, inviting atmosphere. Upgraded bathrooms showcase modern fixtures and perfect finishes. The basement offers a generous living/rec room, a small kitchen area (minus stove), and a bedroom with a bathroom—ideal for guests or in-laws. The finished, heated garage adds convenience, while the backyard with large decks is perfect for outdoor entertaining. Situated on a peaceful cul-de-sac, this home is close to shopping, transportation, and just a short walk to scenic Hudson Park. Combining style, comfort, and a prime location, this could be it!! (id:63502)
Real Broker
5 Patriot Wy
Spruce Grove, Alberta
Welcome to this beautifully designed 3 bedroom, 2.5 bathroom home that blends comfort, style & functionality. From the moment you step inside, you’re greeted by an open-to-above entryway that creates an impressive first impression and floods the space with natural light. The main floor offers a thoughtfully designed layout featuring a spacious den, perfect for a home office or flex space, and a warm, inviting living room centered around an oversized fireplace—ideal for cozy evenings or entertaining guests. The modern kitchen flows seamlessly into the dining and living areas, creating an open-concept atmosphere perfect for family life. Upstairs, you’ll find a full laundry room with a sink for added convenience, plus three generously sized bedrooms, including a elegant primary suite complete with a 5-piece ensuite bathroom and walk-in closet. Subtle touches like in-stair lighting add style to this home. Additional features include a double attached garage, plenty of storage & quality finishes throughout. (id:63502)
Professional Realty Group
9509 99b St Nw
Edmonton, Alberta
Reduced $475,000 from $3,270,000 to $2,795,000! Fronting onto river, overlooking downtown, 1 of 9 homes in this exclusive location! 3,470 sqft, 4 beds, 6 baths, elevator, commercial wall of windows! The kitchen features top-tier Redl cabinets, painted glass backsplash, JennAir Professional appliances, quartz, windows that open to main floor patio, and a bar beside the dining area. Swarovski lights lead up the Artistic Stairs with 13mm glass & stainless rails. 3 beds and laundry on 2nd level. A primary with wall of windows looking onto downtown, wet bar, and California Closets walk-in. An en-suite with spa steam shower, massive shower head (25K), body sprays, surround sound, and stone resin stand alone tub. The penthouse bar has 2 rooftop patios, gas lines, hot & cold taps, frameless postless glass, and is spec’d for hot tub! A double attached garage with 20’ wide door, 4th bed & soundproofed living room in basement. Over $250K of audio & home automation! Some pictures virtually staged. (id:63502)
RE/MAX River City
1921 33 St Nw
Edmonton, Alberta
A lavish home steeped in quiet luxury! Award-winning design in the desirable comm. of Laurel! Approx. 2300 sq.ft. above grade + fully fin. bsmt, this stunning home offers the best in style & comfort. Open flr plan c/w ceramic & gleaming hardwood, 9’ ceilings, 8’ drs, flex/dining rm w/French drs, great rm w/gas FP, & gourmet kitchen w/exotic white granite, lrg island & eating bar. Upper flr boasts 3 spacious bdrms + vaulted bonus rm. Primary suite offers WIC & lux 5-pce ensuite. Granite in all baths + exquisite lighting pkg. Upgrades incl: central A/C, heated garage, 2-stage variable speed furnace, Water softner, declorinator, tankles hot water & built-in speakers. Lower lvl fully fin. w/rec rm, full bath/ensuite & 2 bdrms. Outdoor living c/w sun deck, fenced & landscaped yard, playset, gazebo & shed. Steps to comm. lake, walking/biking paths, transit, w/excellent access to Henday & Whitemud. Stop Waiting – Start Living! (id:63502)
RE/MAX Excellence
