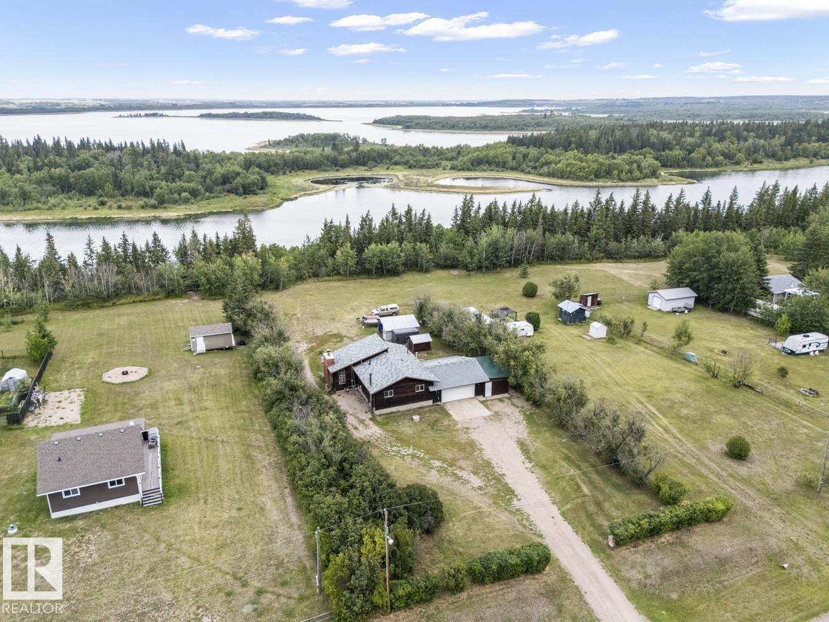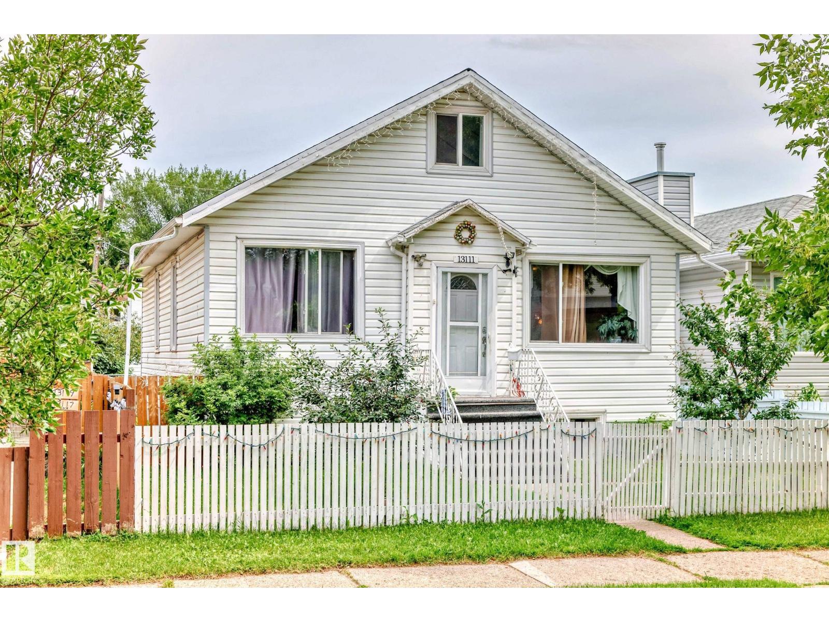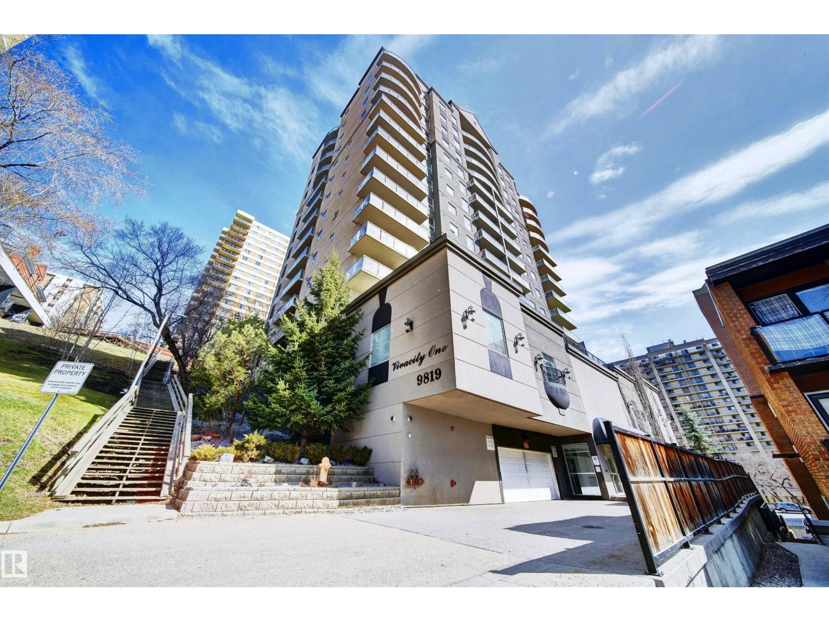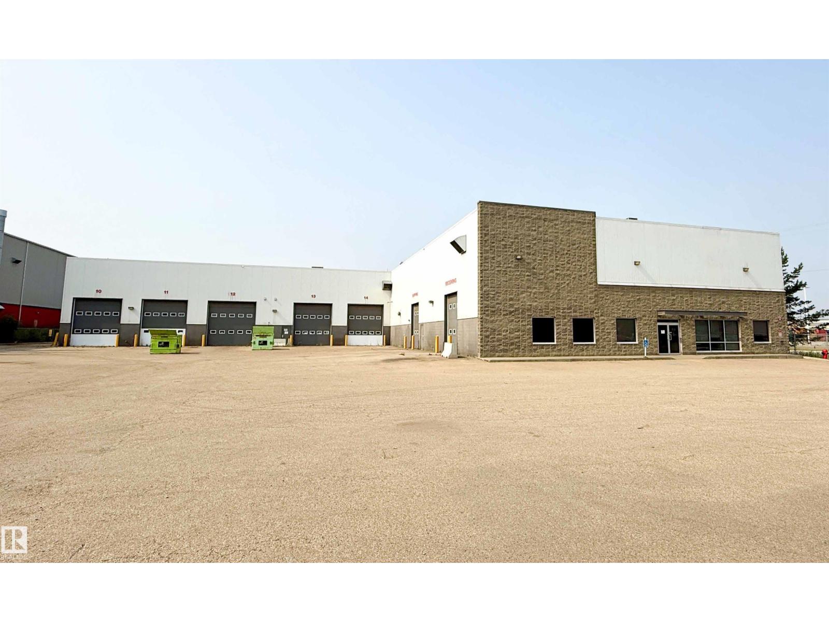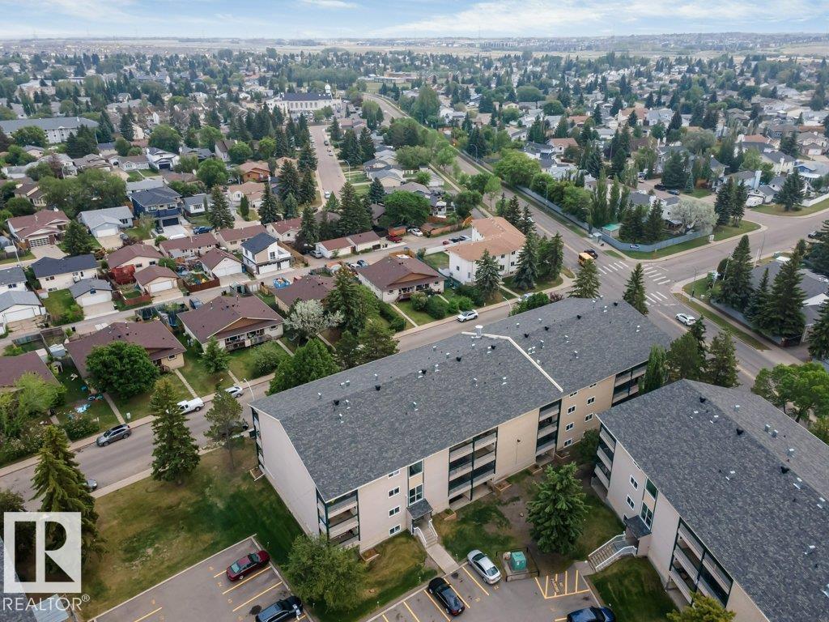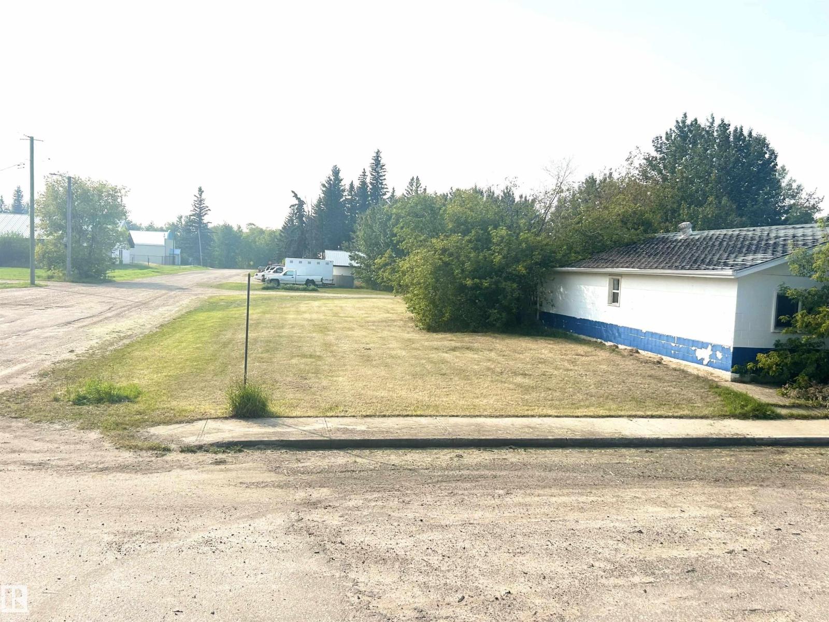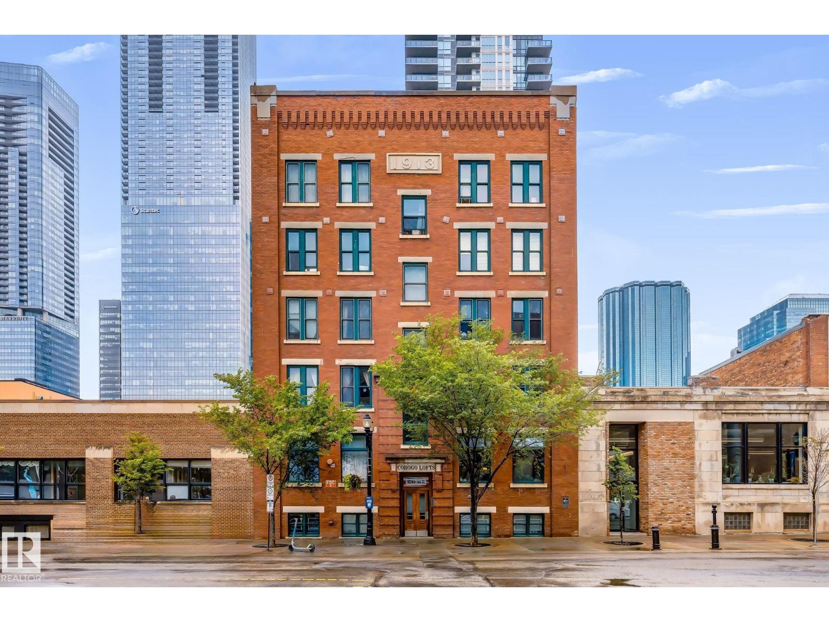260, 57201 Rng Rd 102
Rural St. Paul County, Alberta
Lake Living Awaits! Spacious bungalow on ½ Acre in the County of St. Paul! Beautifully updated 3 bedroom, 3 bathroom walk-out bungalow located on the peaceful Lower Therien Lake. Perfect for year-round living or your weekend getaway, this home offers a rare blend of comfort, space, and lake access for boating and recreation. Inside, you’ll find a bright and functional layout with newer flooring throughout, a cozy living area, and a spacious kitchen ideal for family gatherings. Major upgrades have already been taken care of, including shingles, furnace, and hot water tank—offering peace of mind for years to come. Step outside onto your deck and take in the tranquility of your expansive yard—plenty of room for outdoor entertaining, gardening, or just enjoying the fresh country air. The walk-out basement adds valuable living space and opens to the beautiful surroundings. 100 miles of snow mobile trails just 5 minutes from the house and a beautiful spot at the beach to take in the breathtaking scenery. (id:63502)
Century 21 Masters
13111 65 St Nw
Edmonton, Alberta
Attention first-time home buyers and investors, opportunity is waiting! TWO FULL KITCHENS, A SEPARATE ENTRANCE to the IN-LAW SUITE, 2.5 BATHROOMS, HIGH CEILINGS THROUGHOUT and a total of SIX possible BEDROOMS (3 up and 3 down); the possibilities are endless! On the main floor, you'll find updated vinyl plank floors, vinyl windows throughout, stainless steel appliances in your kitchen with plenty of NATURAL SUNLIGHT, much-needed cabinet/counter space, plus a SEPARATE ENTRANCE to both the shared laundry and the MOTHER-IN-LAW SUITE! Downstairs, you will find HARDWOOD flooring, 3 LARGE bedrooms with HIGH CEILINGS and a SEPARATE kitchen! The upstairs den area is awaiting your personal touch! Outside, you'll find a large RAISED DECK for a barbeque, with space for a nice, quiet evening overlooking your beautiful yard complete with: fruit shrubs, fruit trees, gardening areas and a single detached garage! A clean and functional character home ready for its new owner! Come have a look and make it your own! (id:63502)
Initia Real Estate
#1206 9819 104 St Nw
Edmonton, Alberta
Experience downtown living at its finest in this stunning 1,253 sq. ft. high-rise condo with southwest views of Edmonton’s skyline and river valley. This 2 bedroom, 2 bathroom home offers soaring 10 ft ceilings, central air conditioning, rich hardwood, and ceramic tile flooring that create an open and inviting feel. The spacious living room, dining area, and kitchen are filled with natural light from the large windows, making it perfect for both relaxing and entertaining. The primary suite is a true retreat with a walk-in closet, a 4-piece ensuite, and direct access to a private balcony where you can unwind and take in the views. A second bedroom and another full 4-piece bath add comfort and convenience for guests. Step outside your unit and enjoy the rooftop terrace with plenty of space for summer gatherings or quiet evenings under the stars. Just minutes from Victoria Golf Course, the river valley, and shopping along Jasper Avenue, this condo offers not just a home but an exceptional downtown lifestyle. (id:63502)
Exp Realty
2 Camelot Pl
Leduc, Alberta
RV PARKING! CUL DE SAC! NUMEROUS UPGRADES! Searching for a nice bungalow in desirable Corinthia Park? This 1016 sq ft 4 bed, 2 bath beauty is the perfect starter home or investment property. Feat: new shingles on house (2024) & garage (2022), triple pane windows (2019), attic insulation & vents, new carpet & vinyl plank flooring, garage door opener, exterior paint, renovated bathrooms & more! Open concept living / kitchen / dining space w/ your dream kitchen! Gas stove, tons of cabinets & counter space for meal prep & entertaining. 3 bedrooms upstairs, 4 pce, bath & linen storage. The basement is fully finished w/ new carpet, 4th bedroom, large rec room for movie night, wet bar, & newer 3 pce bath. Large laundry / mechanical room for added storage. The backyard is spacious and tons of room for activities! Oversized 18' x 24' single detached garage, RV parking pad, plus plenty of room for the firepit & BBQ. Blocks away from LCHS & amenities; quick access to parks and trails. A must see home! (id:63502)
RE/MAX Elite
391 Simmonds Wy
Leduc, Alberta
GORGEOUS YARD! FULLY FINISHED BASEMENT! A/C! NEW UPSTAIRS CARPET! MOVE IN READY! This 1476 sq ft 4 bed, 3.5 bath Homes by Avi duplex is a great option for those looking for a nice yard & room to grow! Large entryway leads to a functional galley style kitchen w/ raised barstool granite countertops, 9' ceiling, newer S/S appliances, & pantry / mudroom. Laminate flooring leads into the dining space & living room, w/ gas fireplace & large windows for ample natural light. Upstairs brings new carpets, 3 good sized bedrooms inc the primary bedroom w/ 3 pce ensuite & double walk in closets. Upper laundry & additional 4 pce bath. The basement is fully finished w/ additional living / media room, 4th bedroom, 4 pce bath, & storage room. The backyard is a gem! Beautiful 2 tier deck w/ gazebo, shed, plush grass, & fully fenced for the pups to play or kids to roam! Bring your swingset and enjoy the summer parties in style w/ room to add a firepit. Close to parks & quick access to QE2; location is ideal! Welcome home! (id:63502)
RE/MAX Elite
63 Strathmoor Dr
Sherwood Park, Alberta
27,545 sq.ft.± office/warehouse building available for sale or lease on 2.45 acres± at 63 Strathmoor Drive in Sherwood Park. The building includes 2,600 sq.ft.± of office/showroom with six offices, reception, lunchroom, and open showroom space. Features include drive-through grade loading, 16 grade-level doors, trench drains, dual-compartment sumps, and three cranes (3-ton, 2-ton, and 1-ton jib). Ceiling height is 24’ clear with LED lighting, radiant tube heating in the warehouse, and RTU heating in the office. Zoned IM (Medium Industrial) with access to Yellowhead Trail and Anthony Henday Drive. (id:63502)
Nai Commercial Real Estate Inc
#311 1620 48 St Nw
Edmonton, Alberta
!!! Investor and First time Home Buyers ALERT !!! With low condo fee and only $57/month Property Tax, this Fully Renovated & Stunning modern 1-bed, 1-bath condo is a true gem, featuring quartz countertops, sleek stainless steel appliances, and a beautifully redone bathroom with a new tub and surround. Step onto the large east-facing patio and soak in the sunlight and tranquility of a quiet, tree-lined street. Inside, you'll find a spacious storage room, stylish vinyl windows, and elegant ceiling-height kitchen cabinets, adding both charm and functionality. The low Condo fee complex offers an elevator, same-floor laundry, secure entry, and an energized parking stall. Walking trails, a park, Pollard Meadows Elementary School, walking distance to Gurdwara (Sikh worship place) and just minutes from Millwoods Transit Centre, this condo delivers a perfect blend of comfort, style, and accessibility. (id:63502)
Maxwell Polaris
#9 100 Jensen Lakes Bv
St. Albert, Alberta
Former Sarasota Homes showhome in sought-after Cobalt Beach, just steps from the sandy beach of Jensen Lakes. This stunning walk-up style residence blends modern design with family functionality, offering 4 spacious bedrooms and 3.5 bathrooms. The open-concept main level is filled with natural light and showcases high-end finishes, herringbone hardwood flooring, a chef-inspired kitchen, & seamless flow to the open concept living spaces, perfect for entertaining. Upstairs, retreat to the serene primary suite with spa-like ensuite, while additional bedrooms provide room for the whole family. The lower-level ft. multipurpose den/spare bedroom w/ensuite. Car enthusiasts and hobbyists will love the dream garage/man cave, designed for storage, projects, or the ultimate hangout with epoxy flooring & custom screened in optional room! Steps to schools, trails, shopping, and exclusive lake access, this home offers lifestyle and luxury! (id:63502)
Sarasota Realty
4219 Main Street
Ashmont, Alberta
Welcome to the Hamlet of Ashmont, a quiet rural community nestled in the County of St. Paul in northeastern Alberta. Just 33 km from the Town of St. Paul, Ashmont offers small-town charm with the convenience of nearby highways and year-round amenities.This friendly hamlet is home to a modern K–12 school, community centre, local shops, and essential services, making it an ideal location for families and retirees alike. The area is surrounded by beautiful lakes, including Upper & Lower Mann Lake, Floatingstone Lake, Garner Lake, and Lottie Lake—all offering camping, boating, fishing, and family recreation. Floatingstone Lake Campground, in particular, is a popular destination with sandy beaches, playgrounds, and a welcoming community feel. Enjoy the friendly atmosphere, local get togethers at the legion, summer parades and farmers market, Iron Horse trail and more! Ashmont is ready for new families and new homes! Its an affordable place to build and live, with its low taxes and community connections. (id:63502)
Century 21 Masters
#001 10249 104 St Nw
Edmonton, Alberta
LOCATION! LOCATION! LOCATION! Right in the heart of downtown only 2 blocks from MacEwan University, Rogers Place & the ICE Entertainment district & a few blocks away from the LRT with easy access to U of A & NAIT. This unit has so much to offer! Step outside your building on a Saturday morning & you’ll be right in the action of the outdoor farmer’s market with unique vendors, entertainment & food trucks. Located in the refurbished Cobogo Lofts, this unit has a cozy welcoming feel with extensive use of brick to create interesting feature walls. There is a large storage room which could easily be set up as a walk in closet or home office. There is even an in- suite European washer/dryer. Low condo fees of $202.73 per month. Utilities (power, water, heat/gas, sewer and garbage) are paid directly to the condo corp. at $156 per month. This is a great low cost unit in a well managed building. Perfect as a starter, an investment or perhaps a parental investment for students. (id:63502)
RE/MAX Excellence
#61 24213 Twp Road 554
Rural Sturgeon County, Alberta
Discover this charming 1,500 SQ FT BUNGALOW ON 1.5 ACRES in Namao Ridge, proudly owned by the ORIGINAL OWNER. The home boasts a huge oversized double attached garage and is conveniently located on pavement just 15 minutes from the city limits. Upgrades include a NEW SEPTIC TANK AND FIELD (2022), newer windows, a newer roof, a freshly re-topped driveway, and a new hot water tank. The home is CONNECTED TO CITY WATER and features a sunken living room, a main floor laundry, 3 bedrooms, and 2.5 baths. The partially finished basement offers flexible space. Enjoy direct access to A TRANQUIL COMMUNITY PARK RIGHT IN YOUR BACKYARD. With its bright layout, ample storage, and peaceful setting in a quiet neighbourhood, this property is perfect for those seeking both comfort and privacy, while still enjoying reliable city services and the beauty of nature. (id:63502)
RE/MAX Elite
20527 24 Av Nw
Edmonton, Alberta
Step into the comfort and style of this beautifully designed Coventry home—situated on a MASSIVE LOT for added space and outdoor potential. The main floor features an open-concept kitchen with quartz countertops, ceramic tile backsplash, stainless steel appliances, upgraded cabinets, a central island, and a corner pantry. It flows seamlessly into the great room and dining nook, creating the perfect setting for entertaining or everyday living. A convenient half bath completes the main level. Upstairs, the spacious primary suite offers a 4pc ensuite and walk-in closet. Two additional bedrooms, a full bath, bonus room, and upper-level laundry provide both comfort and convenience. The double attached garage adds function, while front landscaping is included for a polished finish. Built with care and backed by the Alberta New Home Warranty Program, this home delivers quality and peace of mind. *some photos are virtually stage* (id:63502)
Maxwell Challenge Realty
