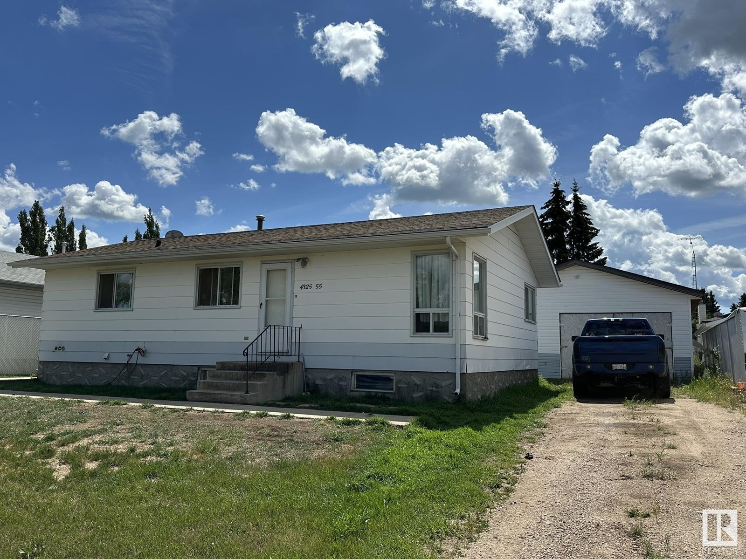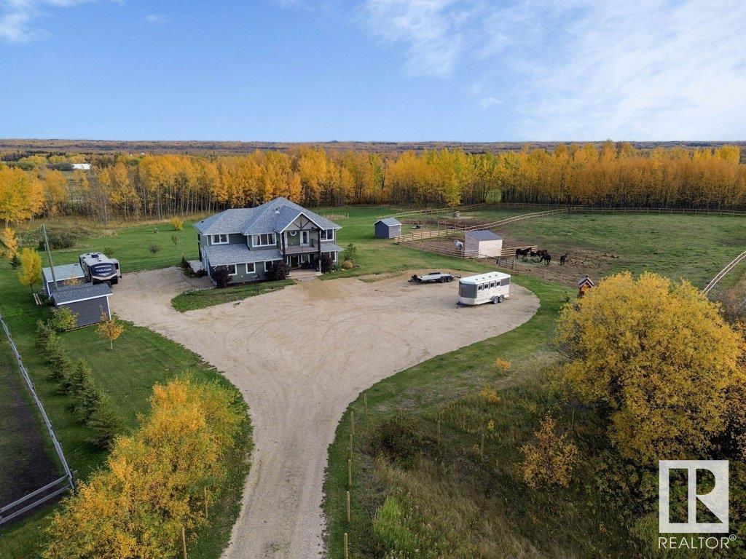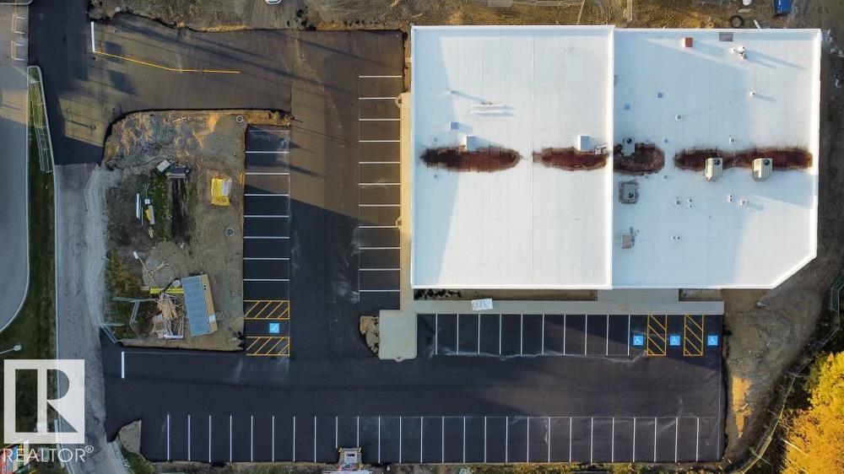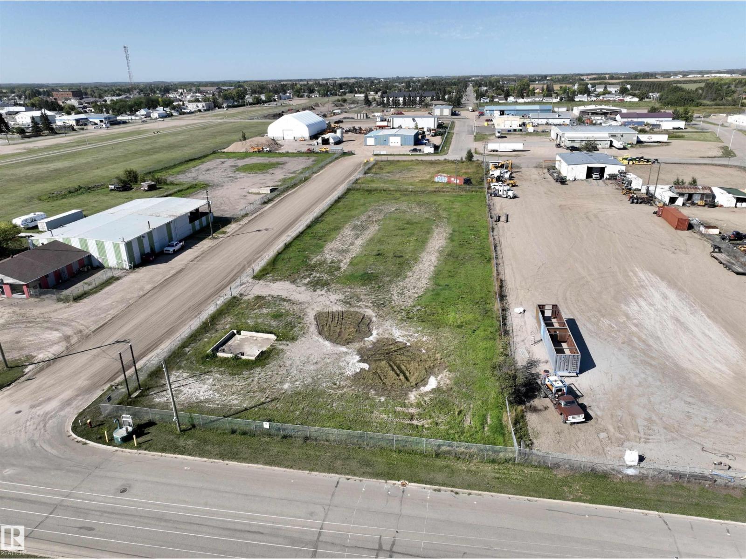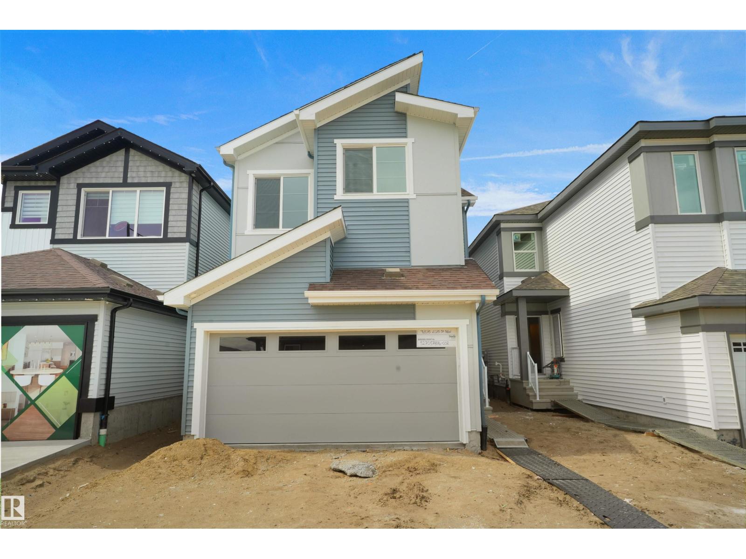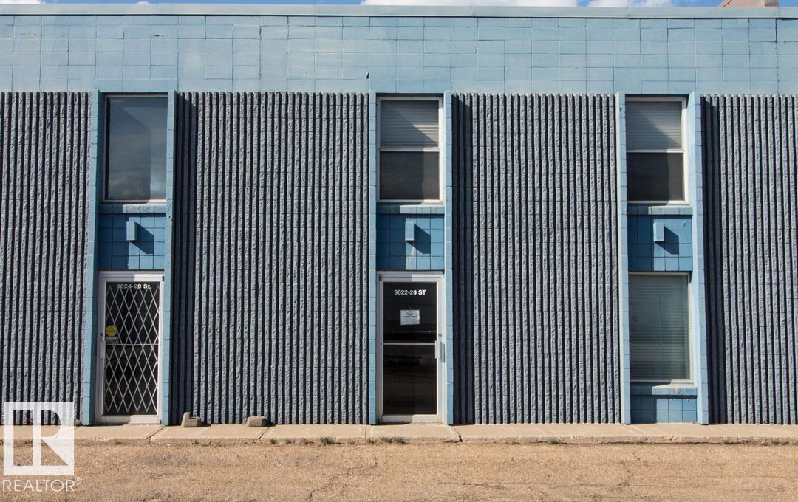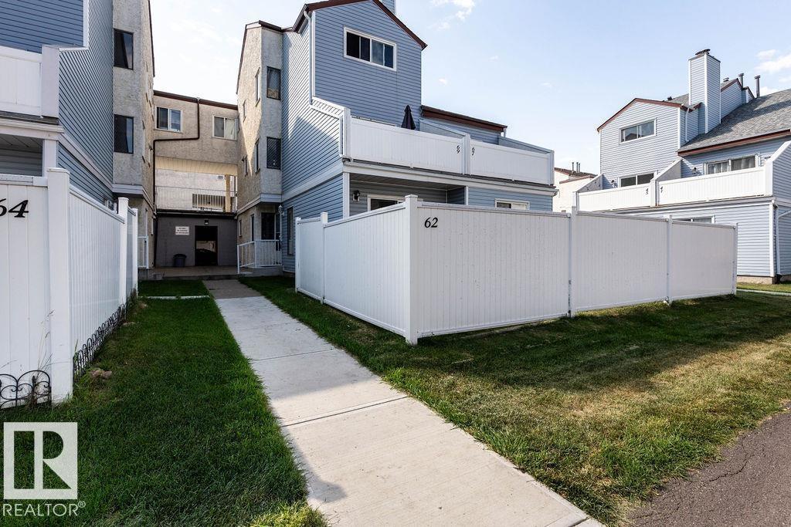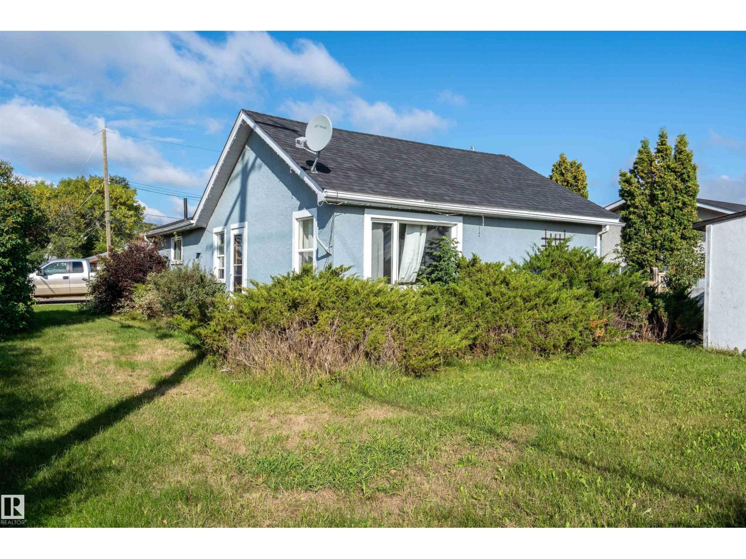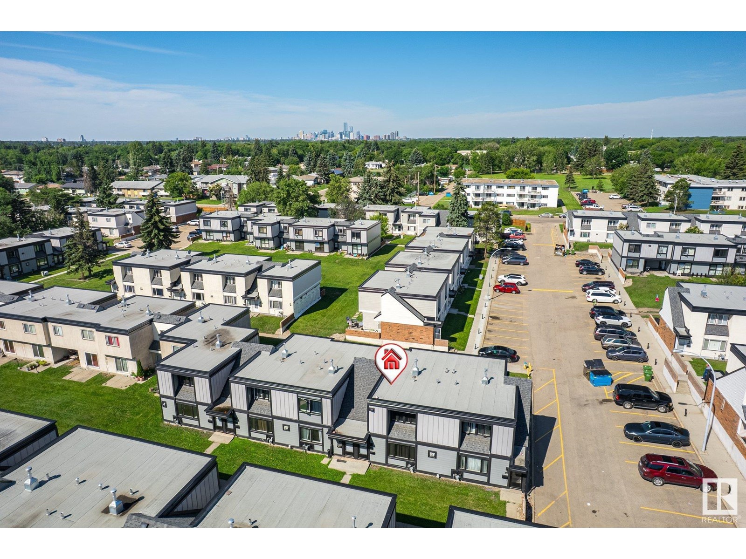4325 55 Av
Smoky Lake Town, Alberta
Nice bungalow on large lot right across from the hospital in Smoky Lake. This home is well-located near all amenities and school. The well-appointed kitchen opens up to the bright living room, 3 good size bedrooms and a full bath complete this level. The basement houses utilities and provides tons of storage. The south facing backyard has all the space you need to garden and enjoy your summer, the huge garage is insulated and tall enough for any truck. Located within a great residential area of town. (id:63502)
RE/MAX Elite
19a 53509 Hwy 43
Rural Lac Ste. Anne County, Alberta
This is a stunning home on a horse friendly property of 4.15 acres in a quiet subdivision. Trees are lining the back and side of the property with plenty of fencing/cross fencing & shelters for your horses too! This 2763 sq ft home is designed for a big family with a kitchen and living room on EACH FLOOR. The upper level also features the decks and views! There is an attached oversized double garage, lots of storage space & parking spaces for turning a horse trailer around. Inside the main floor has a shared laundry room & office off the front entry, and plenty of extras in the overall design. Upstairs features a gorgeous country kitchen with ample seating at the HUGE island and lots of counter space. The main level has in-floor heating, the 2nd living room, 2nd kitchen and a 4th bedroom. There is school bus service to Onoway (K-12). Live your country dream 10 mins to Onoway, 15 min to Stony Plain and 35 min to Edmonton. Look no further for your perfect horse property with lots of room & amazing Sunsets! (id:63502)
One Percent Realty
4201 Parkwest Pl
Stony Plain, Alberta
Prime Retail Opportunity in Stoney Plain Unbeatable Visibility, Endless Possibilities New retail units are now available in a highly sought-after location with direct exit access to Highway 16A and Veterans Boulevard in Stoney Plain. With over 29,000 vehicles passing through daily, this prime spot offers unparalleled visibility and exposure for your business. Thriving Plaza with Diverse Tenants This busy plaza is home to popular businesses, including: - A&W - Circle K - Esso - Wahoo Swim School - Daycare - Pizza 73 - Liquor Store - And more Ideal for Various Retail and Service Businesses Perfect opportunities for: - Restaurants - Ice cream shops - Pharmacies - Medical clinics - Barber shops - Educational classes - And many more Unit Sizes Available Retail units range from 985 to 4,180 sq. ft., offering flexibility for various business needs. Construction Update Construction is still underway, and these units will be ready for occupancy soon. As taxes have not yet been assessed, we invite you t (id:63502)
Maxwell Polaris
5502 46 St
St. Paul Town, Alberta
Industrial Potential in St. Paul! Offering two adjoining industrial lots totaling over 2 acres, this property provides endless opportunities for your growing business. Whether you’re looking to build, expand, or use the space for storage, the possibilities are wide open. Situated in St. Paul’s established industrial area, just a few blocks north of the main strip, the location ensures convenience and accessibility while keeping you close to town amenities. The corner lot design allows for excellent access and visibility, making it a practical choice for a variety of commercial or industrial operations. With plenty of room to develop or customize to your needs, this property is ideal for entrepreneurs, trades, agriculture, or service-based businesses seeking space to grow. Can also be purchased alongside additional MLS E4455229 for even greater potential. What would you do with this opportunity? (id:63502)
Century 21 Poirier Real Estate
4208 208 St Nw
Edmonton, Alberta
Experience modern living with a natural backdrop in this stunning two-storey home featuring a large backyard that backs onto a beautiful treed area—perfect for relaxing in west Edmonton’s Edgemont community! The main floor boasts an open-concept layout with a living room, dining area, and a contemporary kitchen complete with cabinetry, counter space, and a central island. A convenient 2-piece bath and access to the double garage complete the main floor. Upstairs, enjoy a family room, a large primary suite with walk-in closet and 4-piece ensuite, two additional bedrooms, a full bath, and upper-floor laundry for convenience.The full unfinished basement with a separate side entrance offers excellent potential for a future legal suite or rental income opportunity. Located just minutes from West Edm. Mall, schools, parks, walking trails with quick access to Henday Drive—this home delivers incredible value in a fast-growing, family-friendly neighbourhood. (id:63502)
RE/MAX Excellence
54318 Rge Rd 255
St. Albert, Alberta
Easy access to HWY 2, 633, 37, Ray Gibbon Drive & Anthony Henday! Nearby amenities include Costco, Sturgeon Hospital, Landmark Theatre, Walmart etc. Here is an amazing opportunity to own in the newly annexed lands on the north west side of St. Albert. Discover 71.66 acres that are currently farmed. This property is bordered on two sides by Carrot Creek. There are two homes, but this property is about location and proximity to St. Albert. One home is a 2054 sq ft two storey, built in 1934. Its homesite has a triple carport and numerous smaller out buildings. The second residence has some services shared with the original homesite, is 2266 sqft two storey with a triple attached garage. A great property to hold onto as St. Alberts development gets closer. (id:63502)
Exp Realty
9022 20 St Nw
Sherwood Park, Alberta
Located in the heart of the Sherwood Industrial Estates, here’s an industrial bay Condo with 3750 sq ft (1250 sq ft being mezzanine) with an established Printing Business since 1964! Step inside and you will find a front reception area with 2 offices and a 2 piece bath. The main bay area is a great work space with ample room to work in with a washing station and exposing room. Upstairs you will find 2 additional offices, 2 dark rooms, and further bay area. There is a 20’ high loading bay with 14’ overhead door. An entrepreneurs turn key dream, this business focused on sign making, screen printing and off set printing – all the equipment and supplies will stay for instant start up. This is a favorable location close to both Edmonton and Sherwood Park and is conveniently located by The Yellowhead, Whitemud and Henday. (id:63502)
RE/MAX River City
62 Lancaster Tc Nw Nw
Edmonton, Alberta
Welcome to 62 Lancaster Terrace NW! This spacious ground-level condo offers over 1,095 sq ft of single-floor living in a quiet, family-friendly community. Featuring three comfortable bedrooms, bathroom including an ensuite too,with a bright open layout, it’s an ideal home for young families or first-time buyers. Enjoy low-maintenance living with luxury vinyl tile throughout—no carpet to vacuum or steam clean. The kitchen comes with a brand-new stainless steel fridge and stove, while the dining area flows easily into the living space with access to your private yard and deck. Added conveniences include in-suite laundry, crawl space storage, and an assigned parking stall just 30 feet away, plus visitor parking for guests close by. Perfectly located near schools, playgrounds, parks, and transit, with quick access to major roadways and West Edmonton amenities. With today’s ownership options, this home provides a smart & affordable alternative to renting. Value meets convenience. It's ready for your family! (id:63502)
Exp Realty
12943 113 St Nw
Edmonton, Alberta
WELCOME to this charming and affordable bungalow, offering nearly 1,000 sq ft of comfortable living space in the heart of Lauderdale. Situated on a quiet street, this home sits on a large lot and is perfect for first-time buyers, investors, or those looking to downsize. As you enter, you'll be greeted by a spacious covered deck and welcoming foyer. Inside, the home features 3 bedrooms and 1 full bathroom, along with a bright and open-concept kitchen, boasting ample counter space for all your cooking needs. The living and dining areas are generous in size and flow seamlessly together, highlighted by laminate flooring throughout. BRAND NEW INSTALLED WINDOWS, bring in plenty of natural light enhance energy efficiency. The unfinished basement offers endless potential for future development - whether it's a family room, additional bedrooms, or a legal suite. Enjoy being within walking distance to schools, parks, shopping, green spaces, Grand Trunk Arena, swimming pool. (id:63502)
Century 21 Leading
4702 50 Av
Cold Lake, Alberta
Check out this cute as a button and affordable home centrally located near all major downtown ammenities WITH a heated garage! Plenty of updates over the years, including flooring, shingles (3 years), windows, and bathroom renovation. This 2 bedroom home is a great starter home or investment property. Situated on a large corner lot, this property is also fenced and landscaped - just move in and enjoy! (id:63502)
Royal LePage Northern Lights Realty
#16 710 Mattson Dr Sw
Edmonton, Alberta
Welcome to The Rise at Mattson, a Parkwood multi-family project! These attached-garage townhomes offer farmhouse vibes with a modern twist in Southeast Edmonton's highly sought-after Mattson community. Unit 16 is an end unit as part of a fourplex, featuring our single-attached garage model, the Solstice, which includes 1,359 square feet of living space with an option to develop the basement. SOLSTICE FEATURES: Coastal Contemporary Exterior Open and Inviting Foyer Side Entrance for potential future development Gorgeous Kitchen Layout with an Island and Eating Bar Cozy Dining Nook + Living Room Spacious Loft + 3 Bedrooms Upstairs 3-piece Primary Ensuite + Walk-in Closet Photos are representative. (id:63502)
Bode
#162 3308 113 Av Nw
Edmonton, Alberta
Investment opportunity, was previously rented for $1995! Upgraded unit with 4 bedrooms upstairs and a renovated 3 piece bathroom w/ shower on the main floor in addition to updated full bathroom upstairs. Plus there are two large fridges in the kitchen, perfect for the large family. The kitchen is only 3 years old, less than one year old stove. The spacious living room with large picture window lets the sun shine in! There is newer laminate flooring throughout the condo including new sub floor on the main, newer baseboards, light fixtures & good quality blinds. The master bedroom easily fits a king-size bed and has a large closet . The other 3 bedrooms upstairs are all a good size. The basement is unfinished but has framing started. Furnace & hot water tank are approximately 5 yrs old, washer and dryer are less than 1 yr old under warranty. New windows, doors and exterior have recently been completed. Walking distance to Rundle Park, schools, shopping, & offleash park. Easy access to Henday & Yellowhead. (id:63502)
Royal LePage Summit Realty
